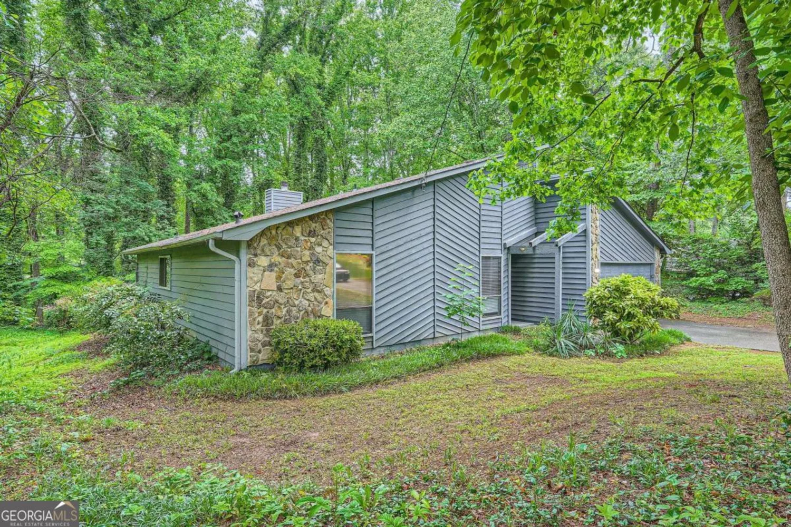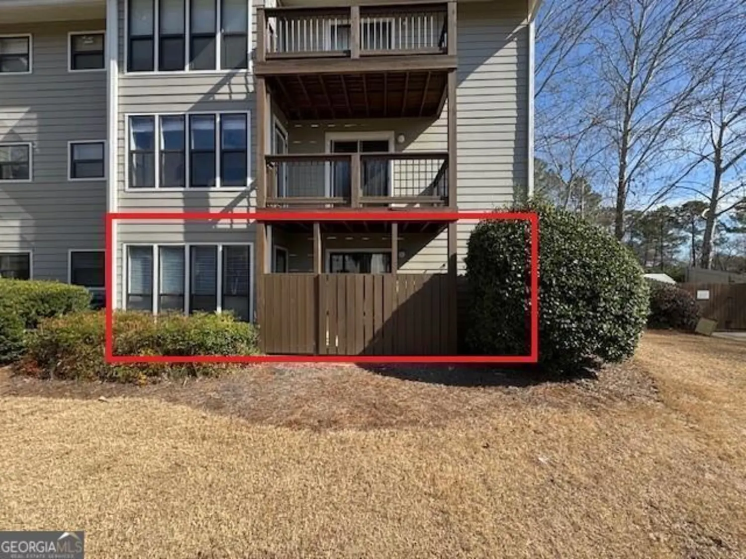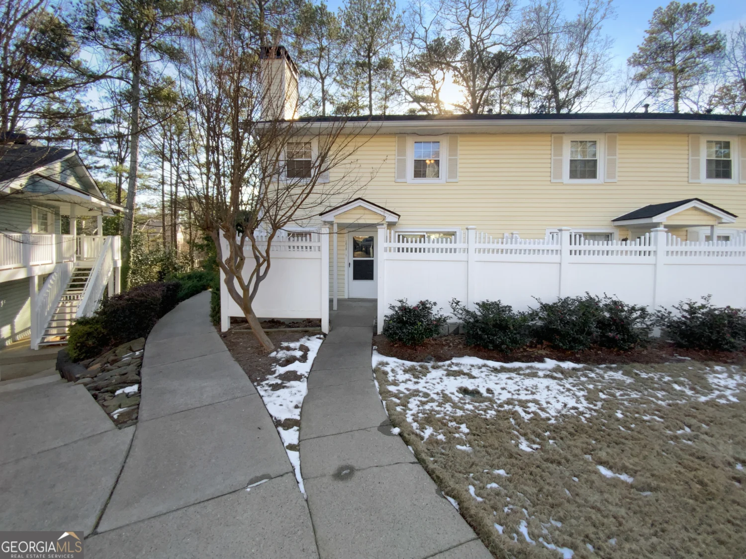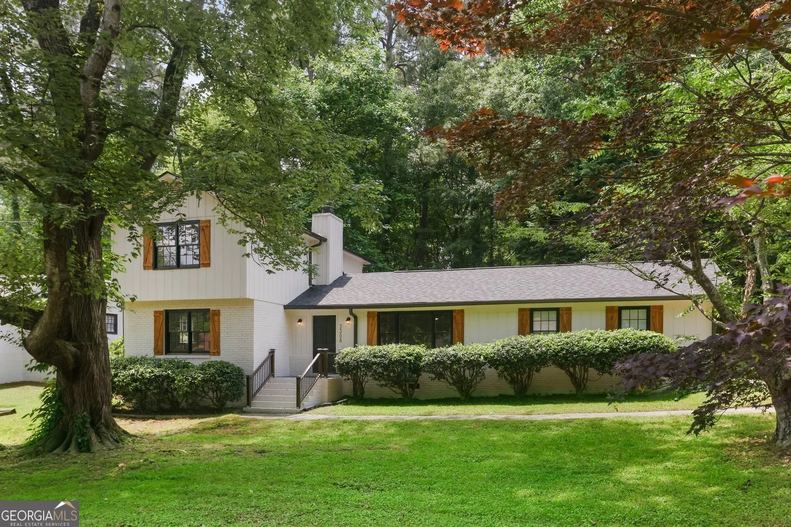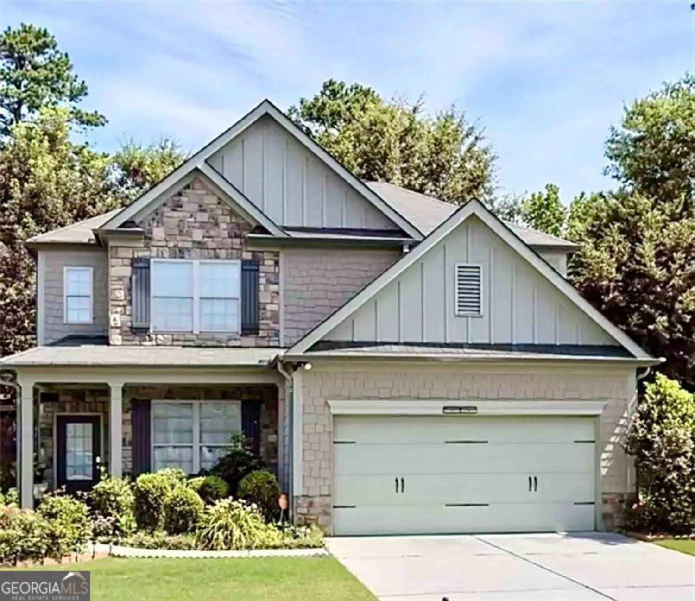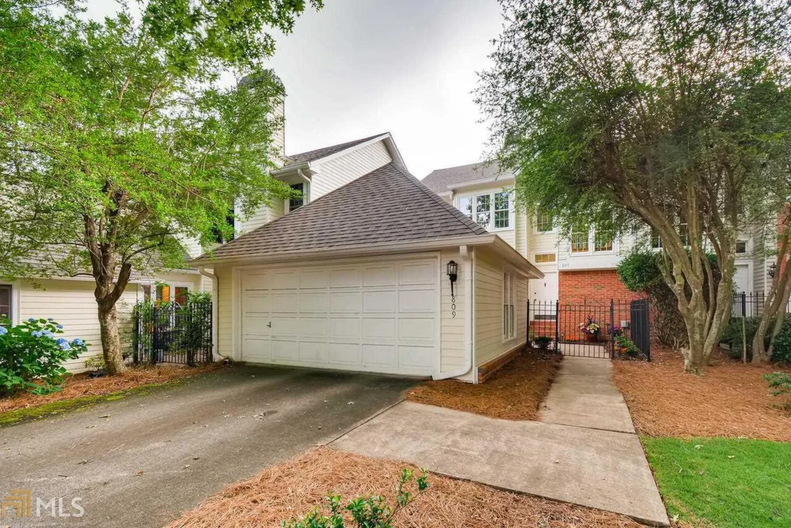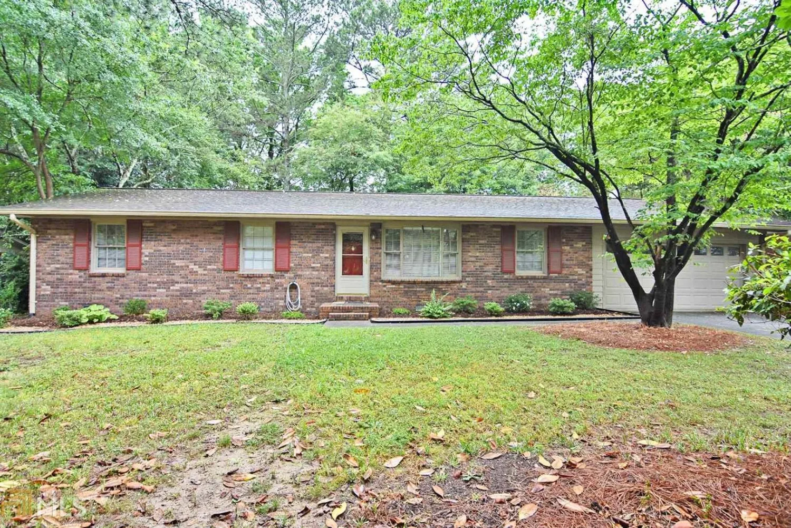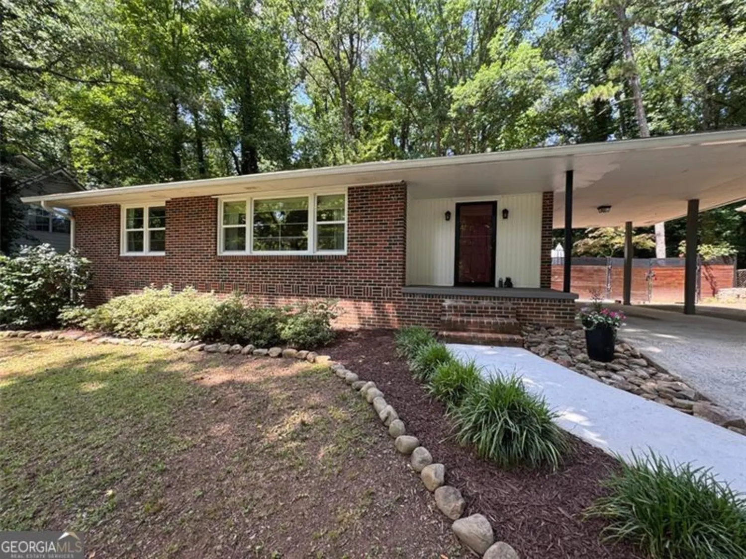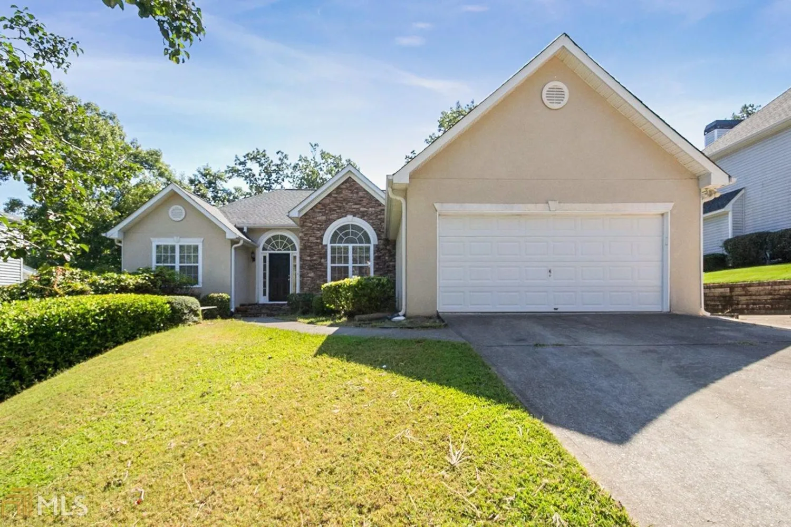4095 audubon driveMarietta, GA 30068
4095 audubon driveMarietta, GA 30068
Description
Price adjusted for a quick sell. Sought after Townhome in Pinecrest at Indian Hills. Views of golf course from large deck. Spacious, open 3 story floor plan. New doors thru out, freshly painted. Soaring 2 story great room w/ lots of windows & light. Master on Main, formal DR, 2 story brick fireplace, walnut floors, soaring ceilings, formal dining room and large eat in kitchen with breakfast bar, on terrace level. 2 bedrooms + loft & full bath on upper level. Lots of storage. Bamboo and Walnut floors. Deck off master with great views of golf fairways. Designer vanities in all baths, great cul de sac corner townhome. Wonderful schools, great location. Memberships available at Indian Hills.
Property Details for 4095 Audubon Drive
- Subdivision ComplexPinecrest
- Architectural StyleContemporary
- ExteriorBalcony
- Num Of Parking Spaces2
- Parking FeaturesGarage
- Property AttachedYes
LISTING UPDATED:
- StatusClosed
- MLS #8654597
- Days on Site128
- Taxes$466.38 / year
- HOA Fees$2,700 / month
- MLS TypeResidential
- Year Built1978
- Lot Size0.10 Acres
- CountryCobb
LISTING UPDATED:
- StatusClosed
- MLS #8654597
- Days on Site128
- Taxes$466.38 / year
- HOA Fees$2,700 / month
- MLS TypeResidential
- Year Built1978
- Lot Size0.10 Acres
- CountryCobb
Building Information for 4095 Audubon Drive
- Year Built1978
- Lot Size0.1000 Acres
Payment Calculator
Term
Interest
Home Price
Down Payment
The Payment Calculator is for illustrative purposes only. Read More
Property Information for 4095 Audubon Drive
Summary
Location and General Information
- Community Features: Golf, Street Lights
- Directions: 75 North to exit 263 towards Roswell. Go 2 miles then right on Roswell Rd. Turn Right on Indian Hill Parkway, Left on Fairfield, Right on Audubon to cul de sac on left
- Coordinates: 33.971232,-84.430448
School Information
- Elementary School: East Side
- Middle School: Dickerson
- High School: Walton
Taxes and HOA Information
- Parcel Number: 16097500740
- Tax Year: 2018
- Association Fee Includes: Maintenance Structure, Trash, Maintenance Grounds, Pest Control, Reserve Fund
- Tax Lot: 23
Virtual Tour
Parking
- Open Parking: No
Interior and Exterior Features
Interior Features
- Cooling: Electric, Ceiling Fan(s), Central Air, Zoned, Dual
- Heating: Natural Gas, Central, Forced Air, Zoned, Dual
- Appliances: Electric Water Heater, Dishwasher, Disposal, Microwave, Oven/Range (Combo), Refrigerator, Stainless Steel Appliance(s)
- Basement: Crawl Space
- Fireplace Features: Living Room, Factory Built, Gas Starter, Gas Log
- Flooring: Hardwood, Carpet
- Interior Features: Bookcases, High Ceilings, Beamed Ceilings, Entrance Foyer, Tile Bath, Master On Main Level, Roommate Plan, Split Bedroom Plan
- Window Features: Double Pane Windows
- Kitchen Features: Breakfast Area, Breakfast Bar, Kitchen Island, Pantry, Solid Surface Counters
- Main Bedrooms: 1
- Total Half Baths: 1
- Bathrooms Total Integer: 3
- Main Full Baths: 1
- Bathrooms Total Decimal: 2
Exterior Features
- Construction Materials: Aluminum Siding, Vinyl Siding, Other
- Pool Private: No
Property
Utilities
- Utilities: Sewer Connected
- Water Source: Public
Property and Assessments
- Home Warranty: Yes
- Property Condition: Updated/Remodeled, Resale
Green Features
Lot Information
- Above Grade Finished Area: 2095
- Common Walls: End Unit
Multi Family
- Number of Units To Be Built: Square Feet
Rental
Rent Information
- Land Lease: Yes
Public Records for 4095 Audubon Drive
Tax Record
- 2018$466.38 ($38.87 / month)
Home Facts
- Beds3
- Baths2
- Total Finished SqFt2,095 SqFt
- Above Grade Finished2,095 SqFt
- Lot Size0.1000 Acres
- StyleTownhouse
- Year Built1978
- APN16097500740
- CountyCobb
- Fireplaces1


