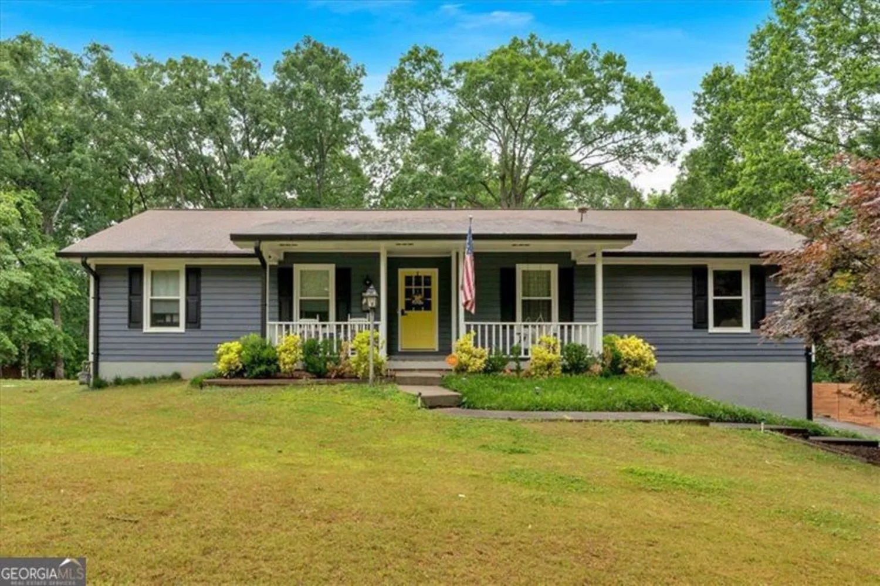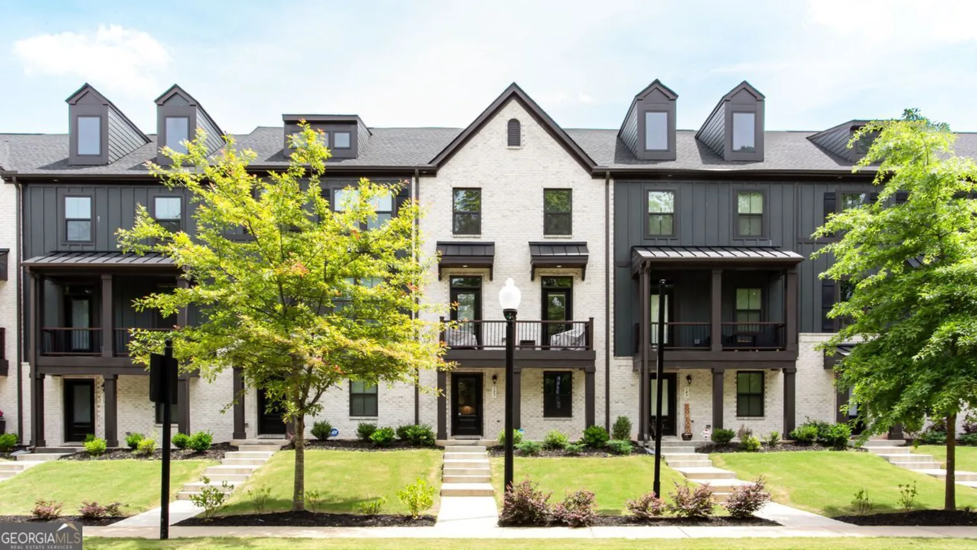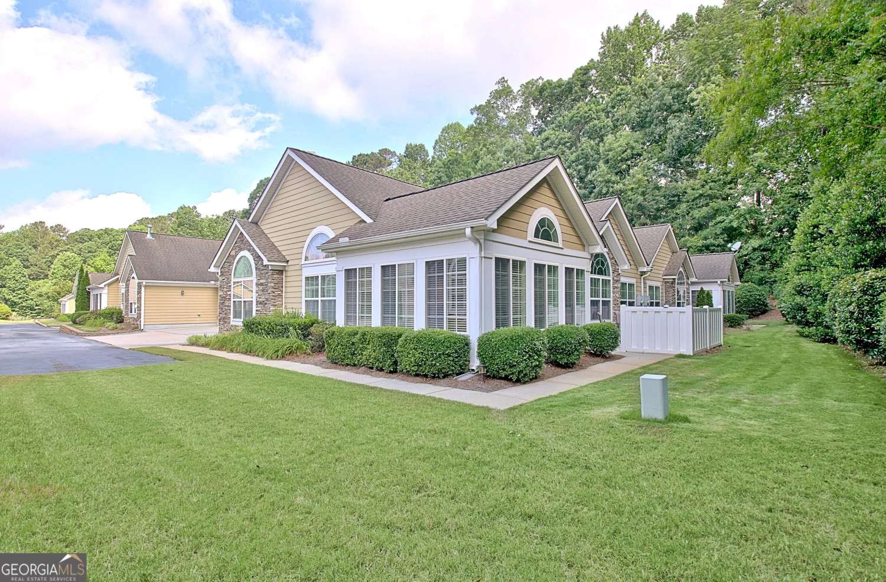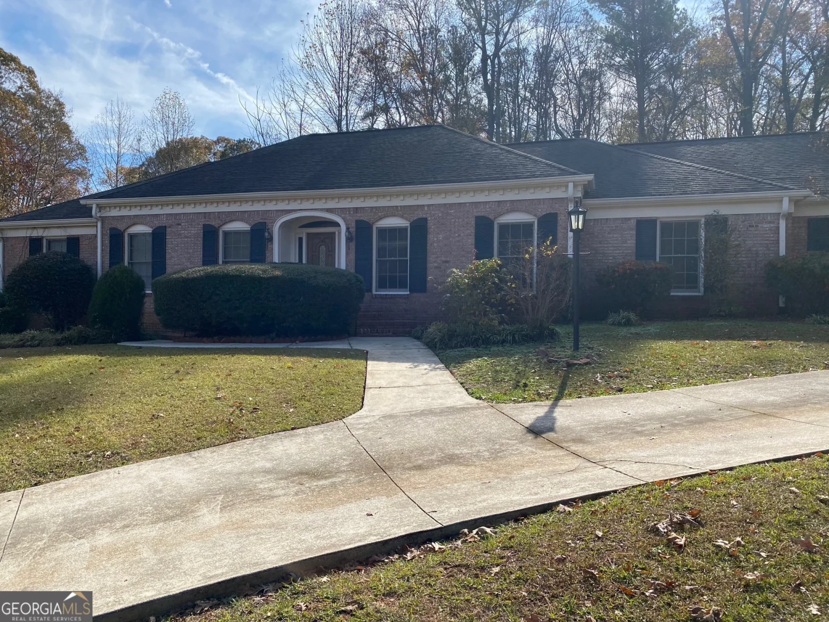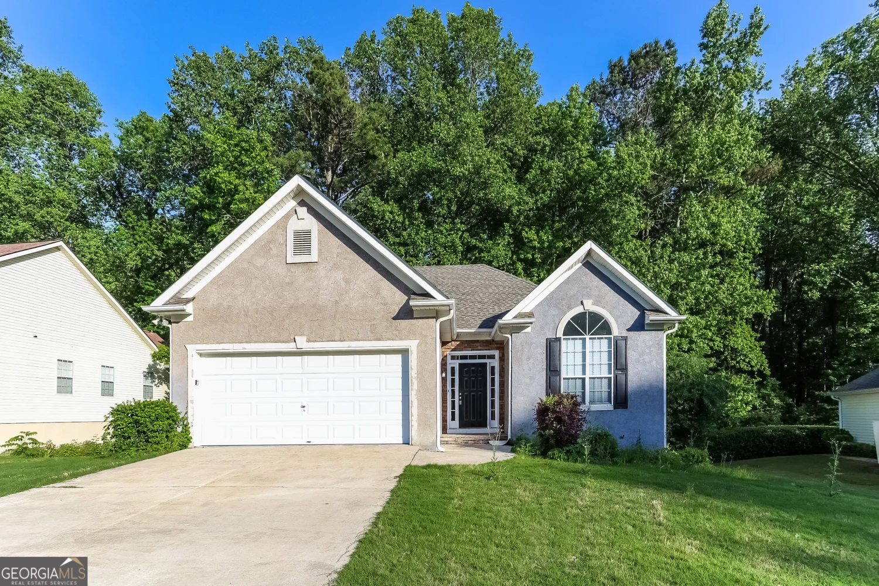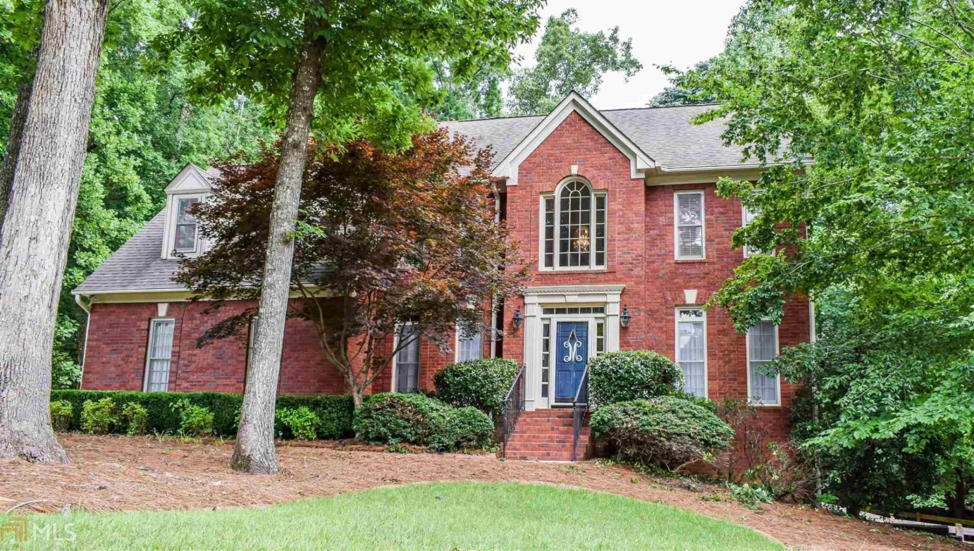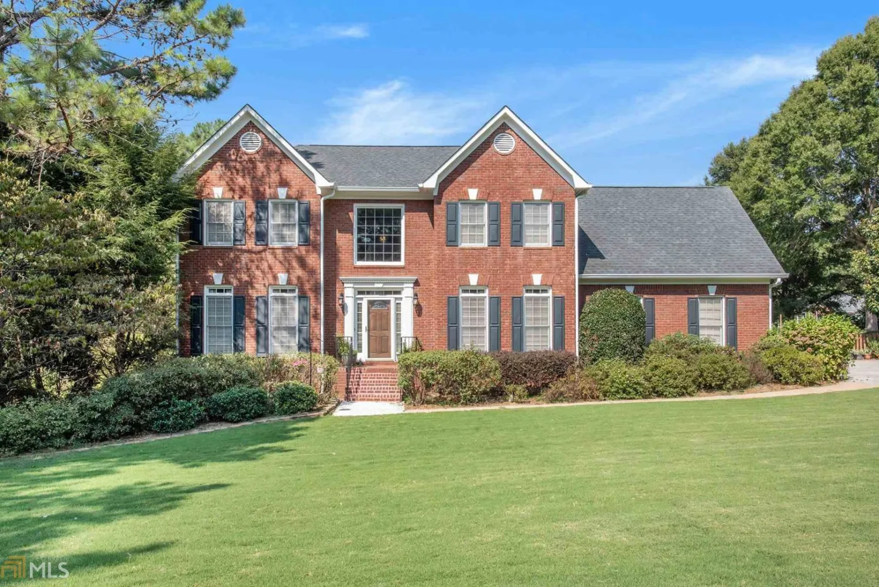140 manor driveFayetteville, GA 30215
140 manor driveFayetteville, GA 30215
Description
Move right in to this 5 bedroom, 31/2 bath home. Located in the Millpond Manor pool and tennis community. Large living and dinning room, two family rooms and fireplaces. Eat in kitchen opens to a 16x13 deck. Upstairs master suite has extra large shower, separate tub, ,double vanity and two walk in closets! Full finished walkout basement features 5th bedroom and full bath. 35x15 patio perfect for an outdoor kitchen/pool. All situated on a 1 acre lot. Neighborhood connected to Peachtree City golf cart paths. Walk or ride to Starr's Mill schools!
Property Details for 140 Manor Drive
- Subdivision ComplexMillpond Manor
- Architectural StyleTraditional
- Num Of Parking Spaces2
- Parking FeaturesAttached, Garage Door Opener, Garage, Side/Rear Entrance
- Property AttachedNo
LISTING UPDATED:
- StatusClosed
- MLS #8655329
- Days on Site77
- Taxes$4,484.06 / year
- HOA Fees$450 / month
- MLS TypeResidential
- Year Built1997
- Lot Size1.08 Acres
- CountryFayette
LISTING UPDATED:
- StatusClosed
- MLS #8655329
- Days on Site77
- Taxes$4,484.06 / year
- HOA Fees$450 / month
- MLS TypeResidential
- Year Built1997
- Lot Size1.08 Acres
- CountryFayette
Building Information for 140 Manor Drive
- StoriesTwo
- Year Built1997
- Lot Size1.0800 Acres
Payment Calculator
Term
Interest
Home Price
Down Payment
The Payment Calculator is for illustrative purposes only. Read More
Property Information for 140 Manor Drive
Summary
Location and General Information
- Community Features: Clubhouse, Pool, Sidewalks
- Directions: Georgia highway 74 south. Closest intersection Ga 85 and highway 74.
- Coordinates: 33.5176202,-84.5321175
School Information
- Elementary School: Peeples
- Middle School: Rising Starr
- High School: Starrs Mill
Taxes and HOA Information
- Parcel Number: 060401020
- Tax Year: 2018
- Association Fee Includes: Other
- Tax Lot: 21
Virtual Tour
Parking
- Open Parking: No
Interior and Exterior Features
Interior Features
- Cooling: Electric, Central Air
- Heating: Natural Gas, Central
- Appliances: Gas Water Heater, Dishwasher, Microwave, Oven/Range (Combo), Refrigerator
- Basement: Finished
- Fireplace Features: Gas Starter
- Flooring: Carpet, Tile
- Interior Features: Vaulted Ceiling(s), Separate Shower, Walk-In Closet(s)
- Levels/Stories: Two
- Kitchen Features: Pantry
- Total Half Baths: 1
- Bathrooms Total Integer: 4
- Bathrooms Total Decimal: 3
Exterior Features
- Construction Materials: Aluminum Siding, Vinyl Siding
- Pool Private: No
Property
Utilities
- Utilities: Sewer Connected
- Water Source: Public
Property and Assessments
- Home Warranty: Yes
- Property Condition: Resale
Green Features
Lot Information
- Above Grade Finished Area: 3160
- Lot Features: None
Multi Family
- Number of Units To Be Built: Square Feet
Rental
Rent Information
- Land Lease: Yes
Public Records for 140 Manor Drive
Tax Record
- 2018$4,484.06 ($373.67 / month)
Home Facts
- Beds5
- Baths3
- Total Finished SqFt3,160 SqFt
- Above Grade Finished3,160 SqFt
- StoriesTwo
- Lot Size1.0800 Acres
- StyleSingle Family Residence
- Year Built1997
- APN060401020
- CountyFayette
- Fireplaces2


