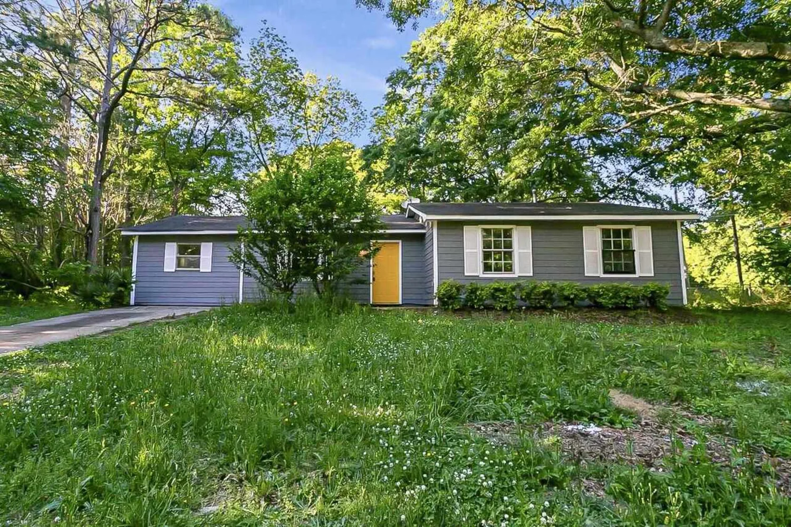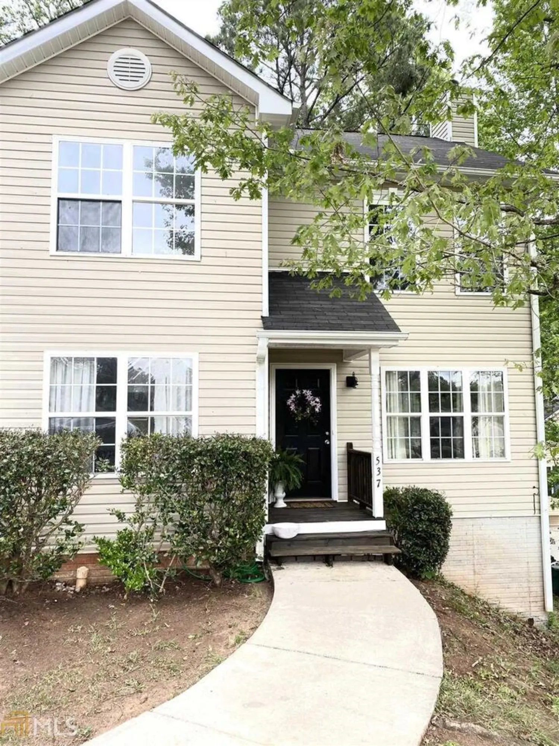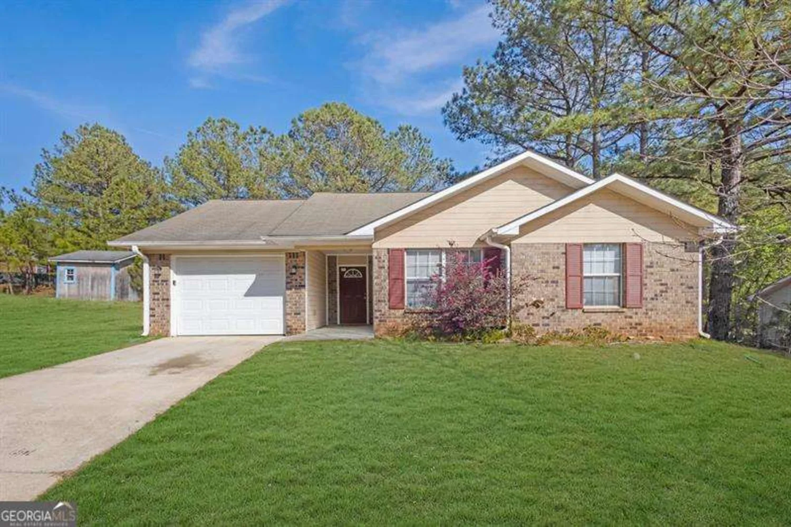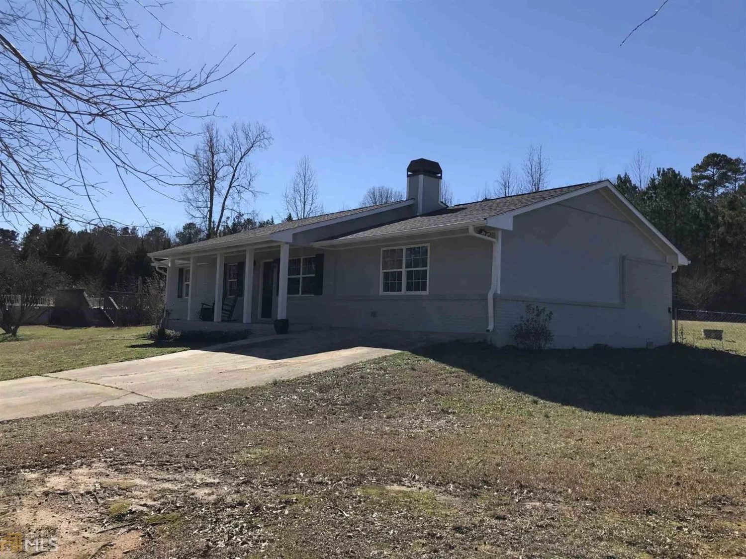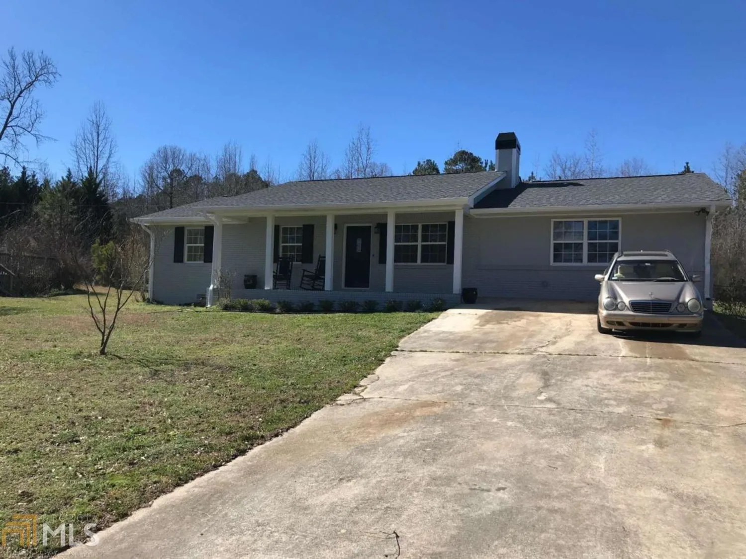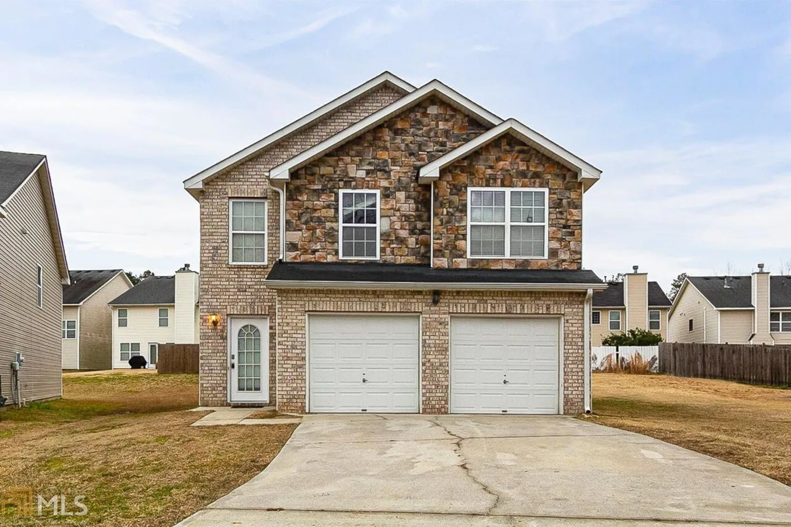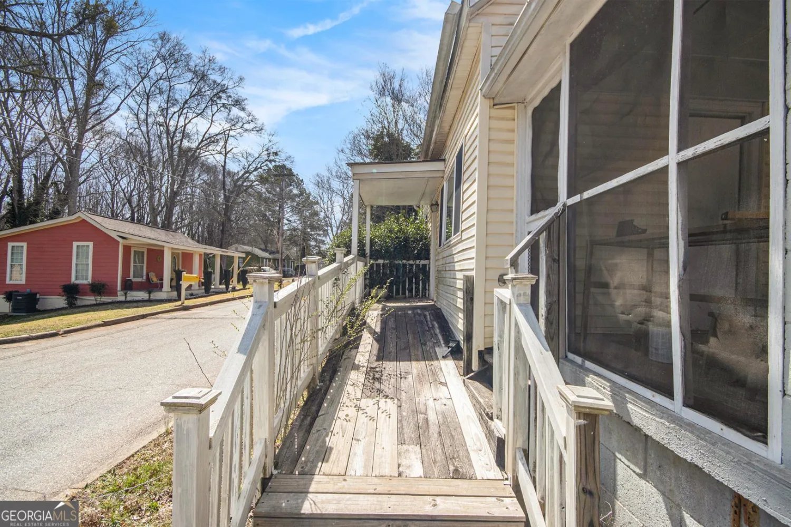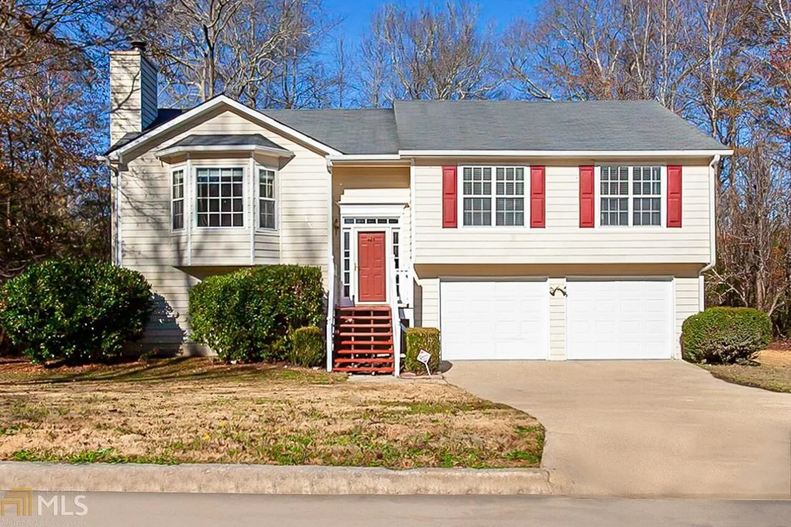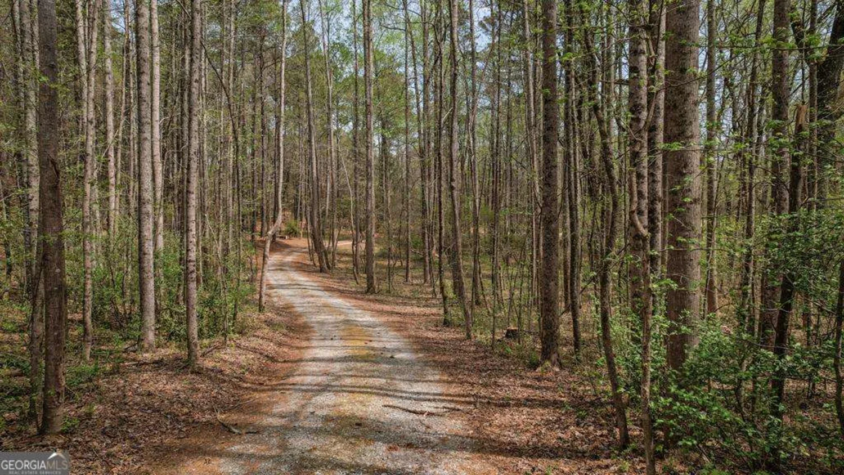745 signature tracePalmetto, GA 30268
745 signature tracePalmetto, GA 30268
Description
MOVE IN READY, Stunning well kept two-story home, sits on a large lot with a full basement! The open-concept kitchen and living space allows you to relax and enjoy the huge deck off the spacious dining room. The Basement has a separate bedroom and full bathroom, along with a spacious den, there's plenty of room for the whole family to enjoy! Agents, bring your Buyers! You won't be disappointed, Schedule a tour today!
Property Details for 745 Signature Trace
- Subdivision ComplexCreekwood
- Architectural StyleTraditional
- Num Of Parking Spaces2
- Parking FeaturesGarage Door Opener, Garage, Kitchen Level
- Property AttachedNo
- Waterfront FeaturesNo Dock Or Boathouse
LISTING UPDATED:
- StatusClosed
- MLS #8655338
- Days on Site4
- Taxes$1,060 / year
- MLS TypeResidential
- Year Built2002
- Lot Size0.29 Acres
- CountryFulton
LISTING UPDATED:
- StatusClosed
- MLS #8655338
- Days on Site4
- Taxes$1,060 / year
- MLS TypeResidential
- Year Built2002
- Lot Size0.29 Acres
- CountryFulton
Building Information for 745 Signature Trace
- StoriesTwo, Multi/Split
- Year Built2002
- Lot Size0.2940 Acres
Payment Calculator
Term
Interest
Home Price
Down Payment
The Payment Calculator is for illustrative purposes only. Read More
Property Information for 745 Signature Trace
Summary
Location and General Information
- Community Features: None
- Directions: Use GPS, Waze***PLEASE READ*** The GPS will say you've arrived at you location prior to you arriving. It's stopping at the back of the home, go a few hundred feet and make a left into the Subdivision "Creekwood"
- View: City
- Coordinates: 33.525344,-84.601722
School Information
- Elementary School: E C West
- Middle School: Bear Creek
- High School: Creekside
Taxes and HOA Information
- Parcel Number: 07 390101790509
- Tax Year: 2018
- Association Fee Includes: None
- Tax Lot: 29
Virtual Tour
Parking
- Open Parking: No
Interior and Exterior Features
Interior Features
- Cooling: Electric, Central Air
- Heating: Natural Gas, Central
- Appliances: Dishwasher, Disposal, Microwave, Refrigerator
- Basement: Daylight, Finished, Full
- Fireplace Features: Living Room
- Flooring: Carpet, Tile
- Interior Features: Tray Ceiling(s), Vaulted Ceiling(s), Double Vanity, Entrance Foyer, Soaking Tub, Separate Shower, Tile Bath, Walk-In Closet(s)
- Levels/Stories: Two, Multi/Split
- Other Equipment: Satellite Dish
- Kitchen Features: Breakfast Area
- Bathrooms Total Integer: 3
- Bathrooms Total Decimal: 3
Exterior Features
- Construction Materials: Aluminum Siding, Vinyl Siding
- Patio And Porch Features: Deck, Patio
- Roof Type: Composition
- Security Features: Security System, Smoke Detector(s)
- Laundry Features: In Garage
- Pool Private: No
Property
Utilities
- Utilities: Underground Utilities, Cable Available
- Water Source: Public
Property and Assessments
- Home Warranty: Yes
- Property Condition: Resale
Green Features
Lot Information
- Above Grade Finished Area: 1293
- Lot Features: Cul-De-Sac, Level, Private
- Waterfront Footage: No Dock Or Boathouse
Multi Family
- Number of Units To Be Built: Square Feet
Rental
Rent Information
- Land Lease: Yes
Public Records for 745 Signature Trace
Tax Record
- 2018$1,060.00 ($88.33 / month)
Home Facts
- Beds4
- Baths3
- Total Finished SqFt1,793 SqFt
- Above Grade Finished1,293 SqFt
- Below Grade Finished500 SqFt
- StoriesTwo, Multi/Split
- Lot Size0.2940 Acres
- StyleSingle Family Residence
- Year Built2002
- APN07 390101790509
- CountyFulton
- Fireplaces1


