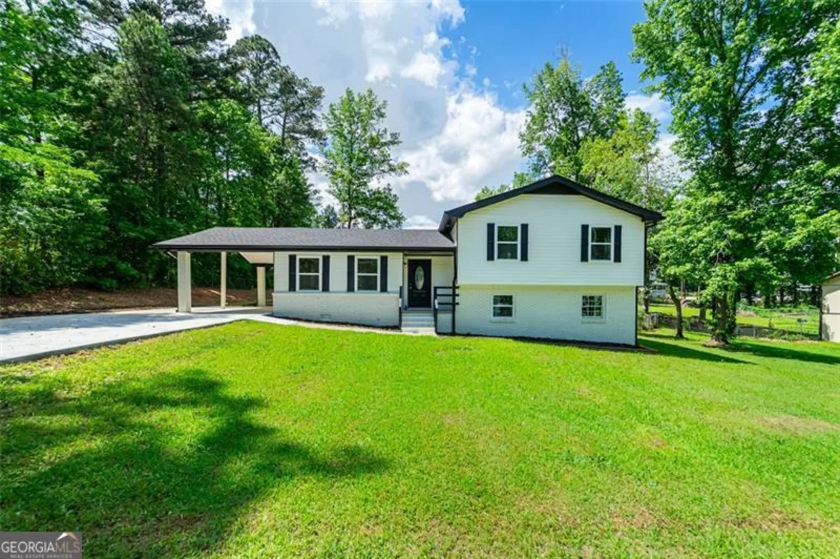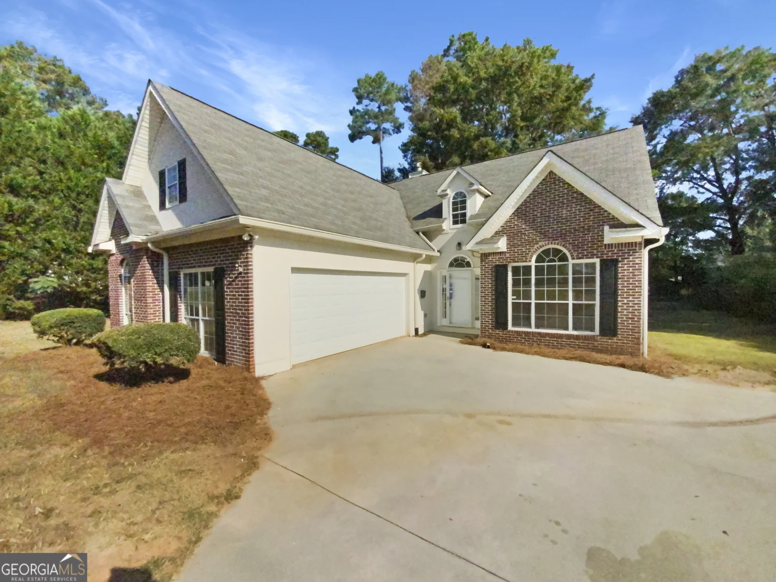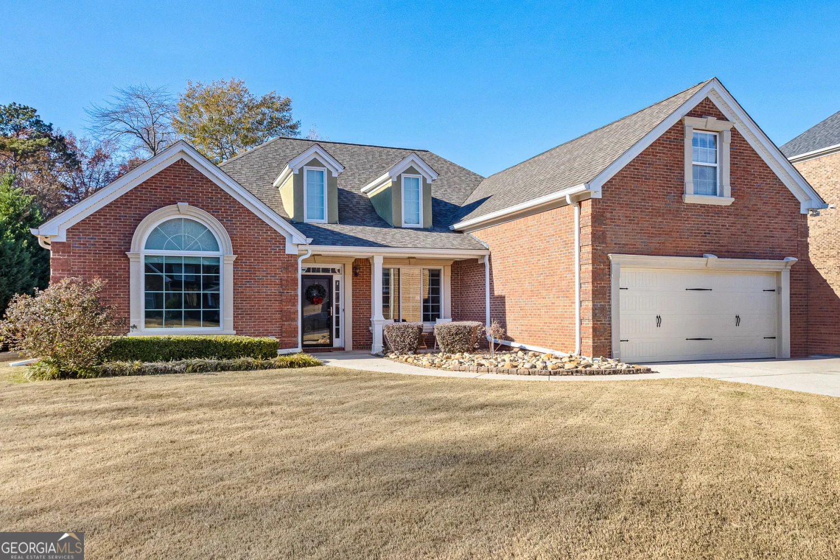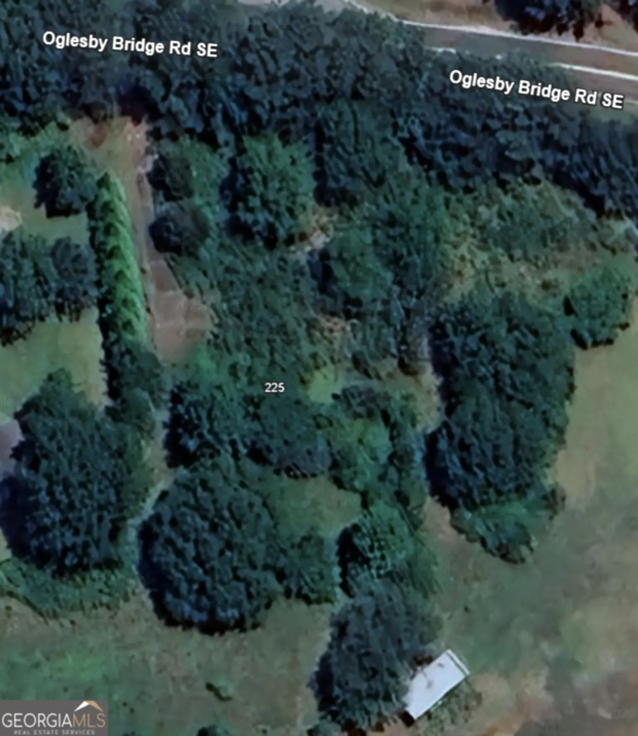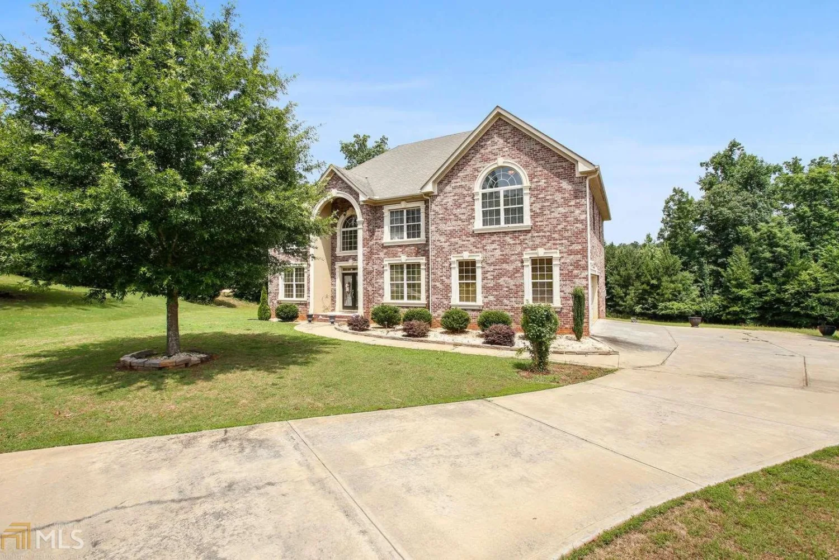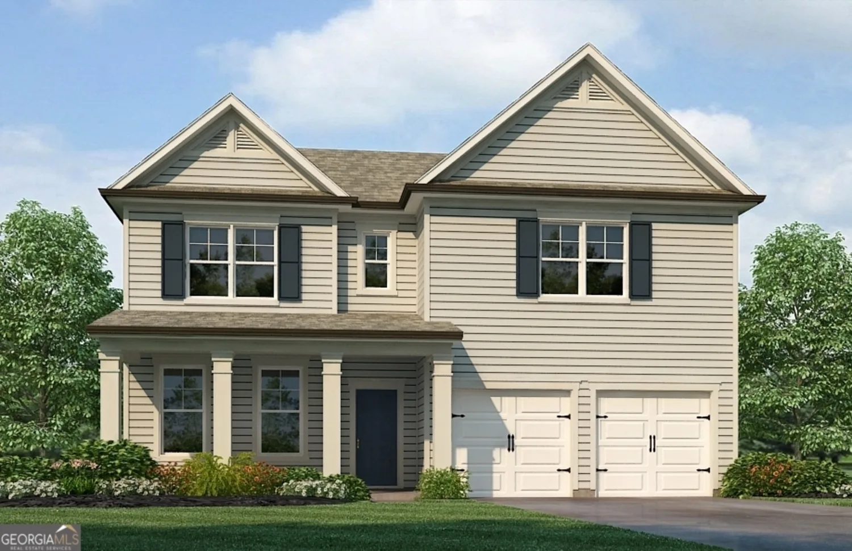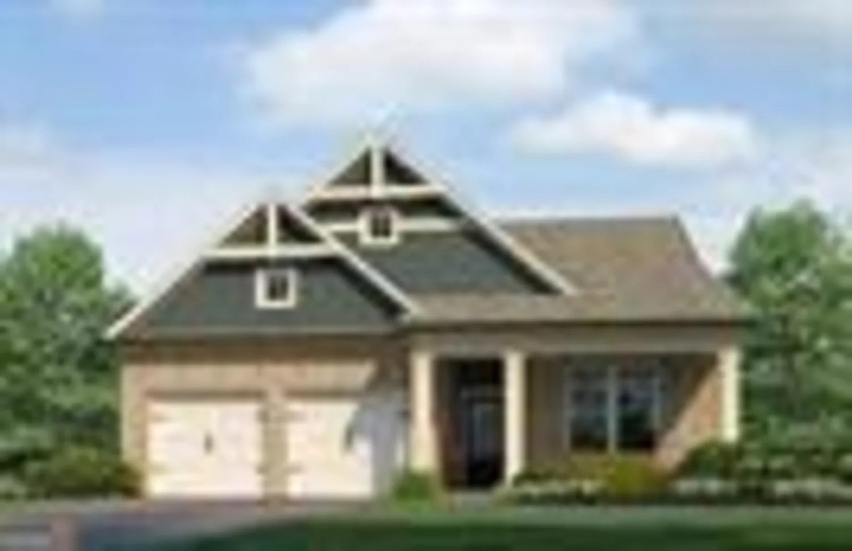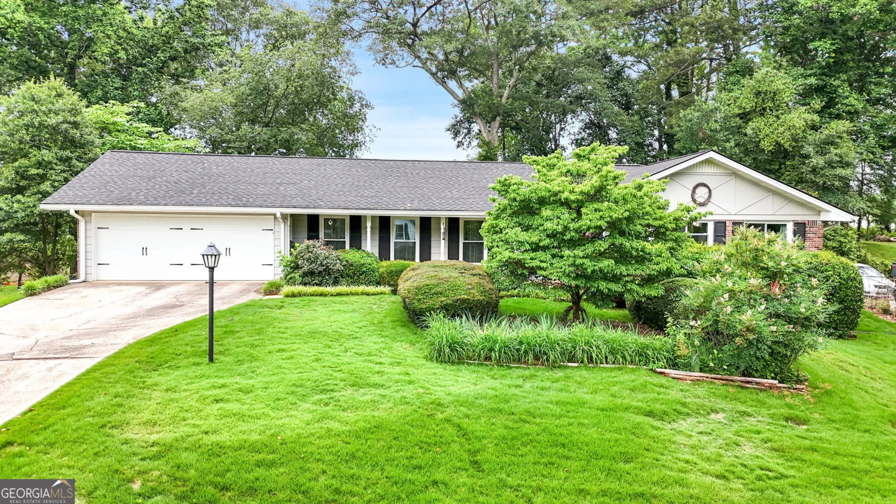2413 brisbane driveConyers, GA 30013
2413 brisbane driveConyers, GA 30013
Description
Just reduced in time for the holidays! Beautiful well-kept Ryland home in the beautiful Fountain Crest swim and tennis community of Conyer. Boasting with over 3,500 Sqft in the main living area, unfinished basement to create your personal touch, hardwood floors throughout, 42" cabinets, large built-in Island in the kitchen for family meals, large kitchen area for sitting area or breakfast table, built-ins in the Great Room, custom drapes to remain with home, large rear deck, outdoor radio, front door intercom, 2 car garage, six-car driveway. Stainless Steel appliances. Must see home!
Property Details for 2413 Brisbane Drive
- Subdivision ComplexFountain Crest
- Architectural StyleBrick 3 Side, Traditional
- ExteriorSprinkler System
- Num Of Parking Spaces2
- Parking FeaturesGarage Door Opener, Garage, Guest, Kitchen Level
- Property AttachedNo
- Waterfront FeaturesNo Dock Or Boathouse
LISTING UPDATED:
- StatusClosed
- MLS #8655765
- Days on Site83
- Taxes$2,559 / year
- HOA Fees$500 / month
- MLS TypeResidential
- Year Built2007
- CountryRockdale
LISTING UPDATED:
- StatusClosed
- MLS #8655765
- Days on Site83
- Taxes$2,559 / year
- HOA Fees$500 / month
- MLS TypeResidential
- Year Built2007
- CountryRockdale
Building Information for 2413 Brisbane Drive
- StoriesTwo
- Year Built2007
- Lot Size0.0000 Acres
Payment Calculator
Term
Interest
Home Price
Down Payment
The Payment Calculator is for illustrative purposes only. Read More
Property Information for 2413 Brisbane Drive
Summary
Location and General Information
- Community Features: Playground, Pool, Tennis Court(s), Near Shopping
- Directions: I-20 East towards Augusta, get off at exit 82, turn to the right, continue approximately4.1 miles, turn left at Honey Creek go 0.6 mi, turn left on Bourdon Bell, left on Reflection Creek Dr., right on Brisbane Dr. 2413 is the last house on the right.
- Coordinates: 33.6033214,-84.0065379
School Information
- Elementary School: Honey Creek
- Middle School: Memorial
- High School: Salem
Taxes and HOA Information
- Parcel Number: 077D010489
- Tax Year: 2018
- Association Fee Includes: Trash, Reserve Fund, Swimming, Tennis
Virtual Tour
Parking
- Open Parking: No
Interior and Exterior Features
Interior Features
- Cooling: Electric, Ceiling Fan(s), Central Air
- Heating: Natural Gas, Central
- Appliances: Convection Oven, Cooktop, Dishwasher, Disposal, Ice Maker, Microwave, Oven, Refrigerator, Stainless Steel Appliance(s)
- Basement: Bath/Stubbed, Interior Entry, Exterior Entry, Full
- Fireplace Features: Family Room, Master Bedroom
- Flooring: Carpet, Hardwood, Tile
- Interior Features: Bookcases, Tray Ceiling(s), High Ceilings, Double Vanity, Entrance Foyer, Soaking Tub, Separate Shower, Tile Bath, Walk-In Closet(s)
- Levels/Stories: Two
- Window Features: Storm Window(s)
- Kitchen Features: Breakfast Area, Pantry
- Main Bedrooms: 1
- Bathrooms Total Integer: 4
- Main Full Baths: 1
- Bathrooms Total Decimal: 4
Exterior Features
- Accessibility Features: Other
- Construction Materials: Other
- Patio And Porch Features: Deck, Patio
- Roof Type: Composition
- Spa Features: Bath
- Laundry Features: Other
- Pool Private: No
Property
Utilities
- Utilities: Underground Utilities, Cable Available
- Water Source: Public
Property and Assessments
- Home Warranty: Yes
- Property Condition: Resale
Green Features
- Green Energy Efficient: Doors
Lot Information
- Above Grade Finished Area: 3852
- Lot Features: Level, Private
- Waterfront Footage: No Dock Or Boathouse
Multi Family
- Number of Units To Be Built: Square Feet
Rental
Rent Information
- Land Lease: Yes
Public Records for 2413 Brisbane Drive
Tax Record
- 2018$2,559.00 ($213.25 / month)
Home Facts
- Beds5
- Baths4
- Total Finished SqFt3,852 SqFt
- Above Grade Finished3,852 SqFt
- StoriesTwo
- Lot Size0.0000 Acres
- StyleSingle Family Residence
- Year Built2007
- APN077D010489
- CountyRockdale
- Fireplaces2


