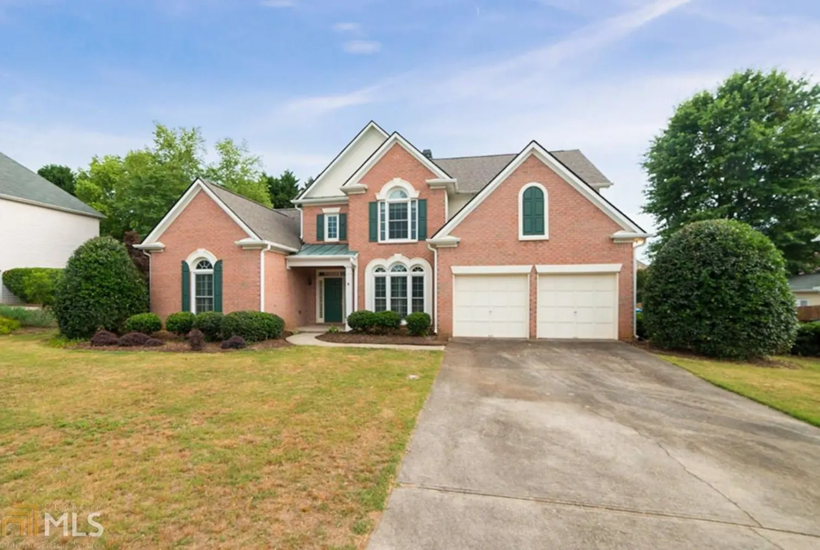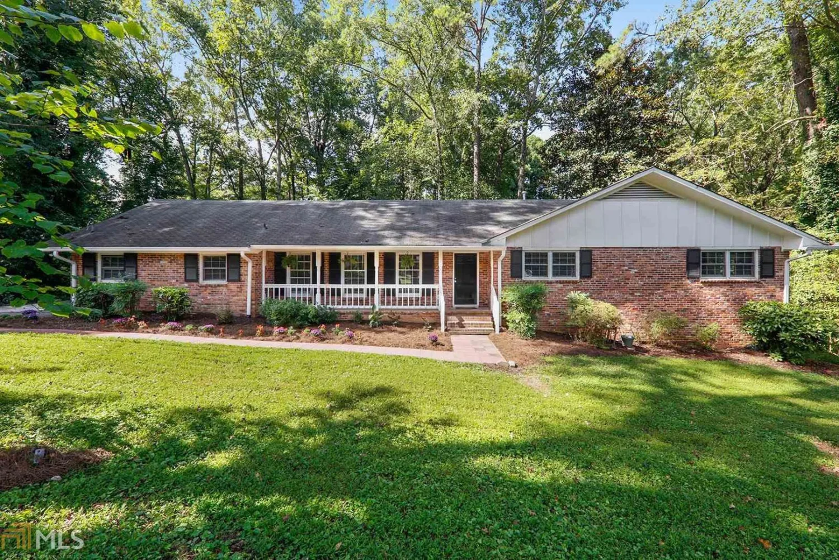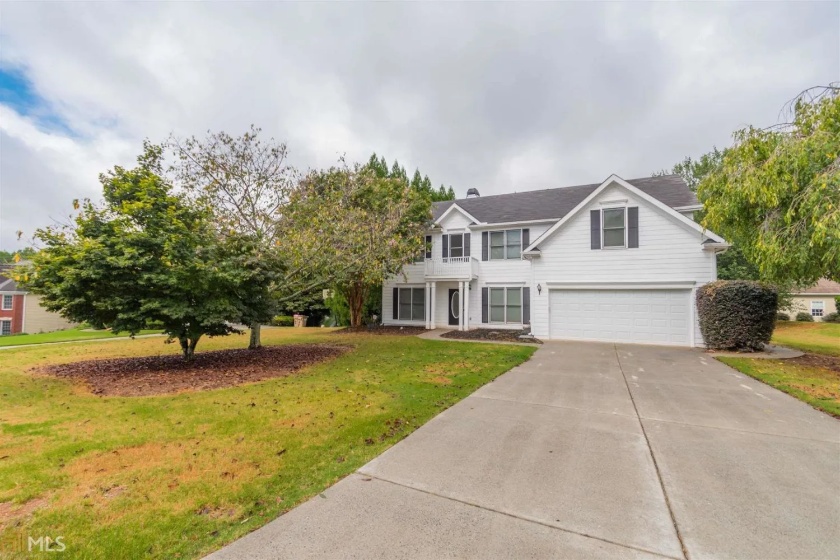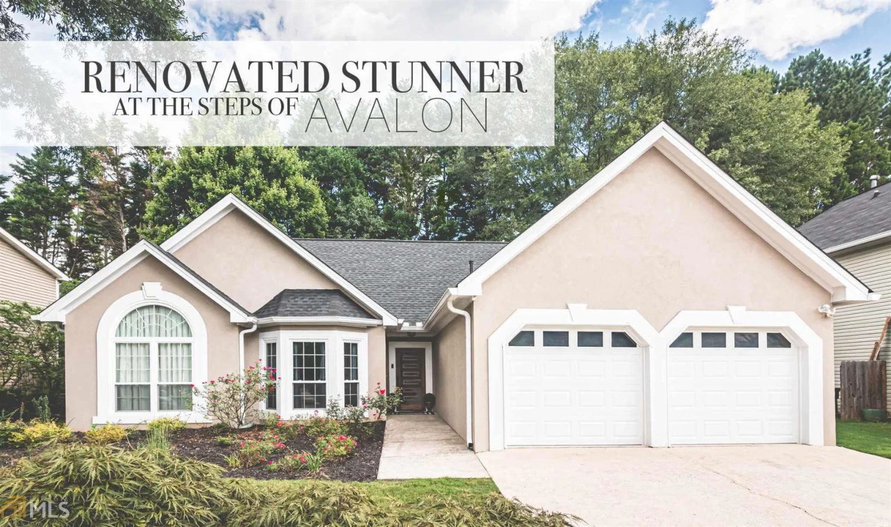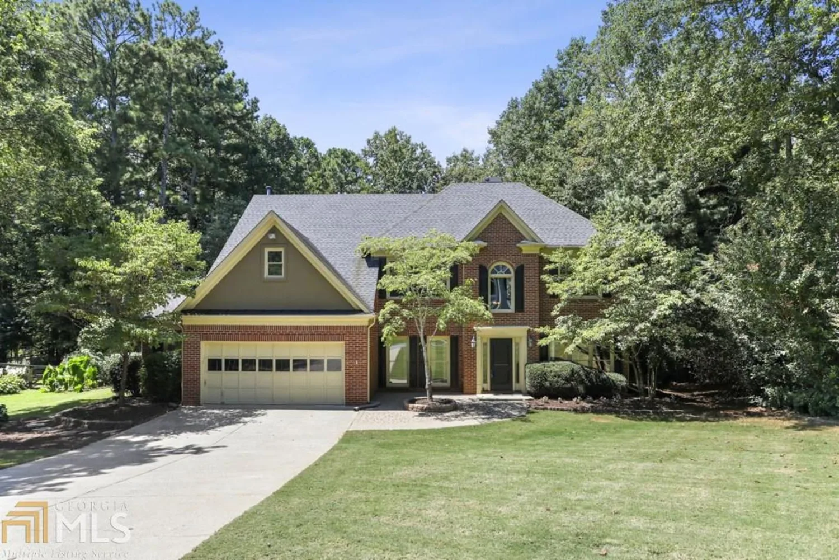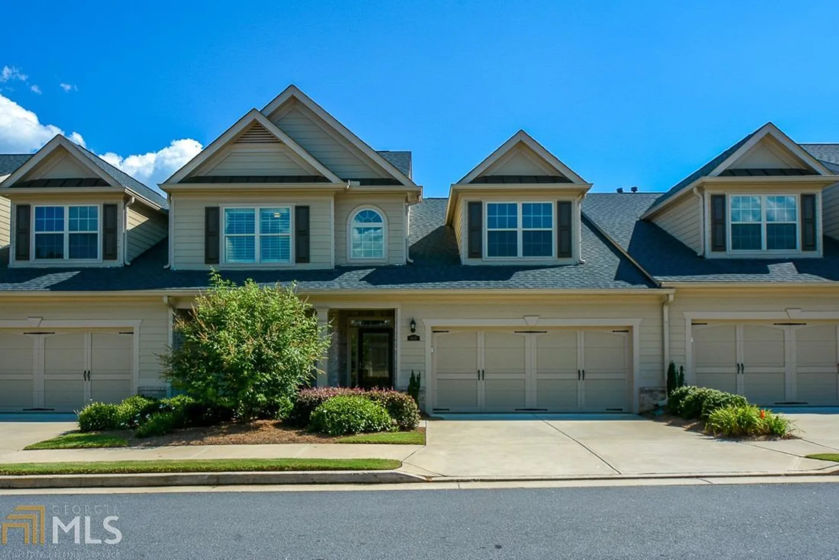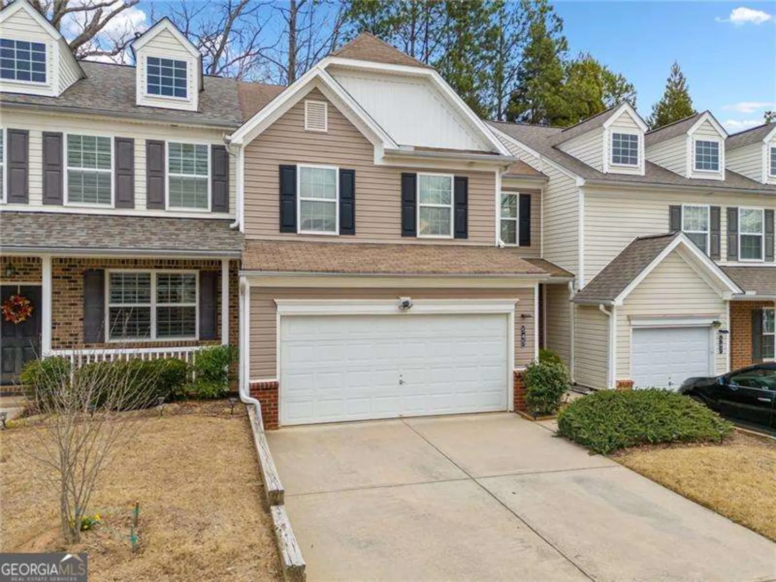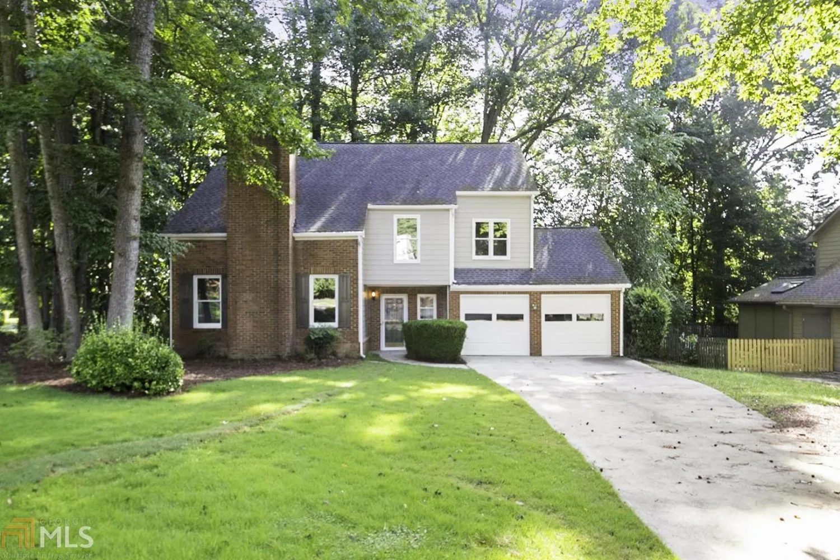5565 kennemore driveAlpharetta, GA 30004
5565 kennemore driveAlpharetta, GA 30004
Description
METICULOUSLY MAINTAINED HOME CLOSE TO THE NEW "HALCYON FORSYTH"...EAT, WORK, LIVE, SHOP NEIGHBORHOOD. OPEN FLOOR PLAN. 2 STORY ENTRY OPENS TO GREAT ROOM FEATURING FIREPLACE, WALL OF WINDOWS, HARDWOOD FLOORS & OPENS TO GOURMET KITCHEN BOASTING CENTER ISLAND, WOOD CABINETS, GRANITE COUNTERS, TILE BACKSPLASH & SS APPLIANCES. POWDER ROOM & LAUNDRY ON MAIN LEVEL. LIVING ROOM OPENS TO GREAT ROOM. FORMAL DINING ROOM. DOOR OPENS TO SPACIOUS BACK PATIO & PRIVATE, FENCED, BACK YARD. MASTER STE UP HAS TRAY CEILING, WALK IN CLOSET & VAULTED BATH. 3 GUEST BEDROOMS & HALL BATH.
Property Details for 5565 Kennemore Drive
- Subdivision ComplexShepherds Pond
- Architectural StyleTraditional
- Num Of Parking Spaces2
- Parking FeaturesAttached, Garage Door Opener, Garage, Kitchen Level
- Property AttachedNo
LISTING UPDATED:
- StatusClosed
- MLS #8657867
- Days on Site122
- Taxes$2,677 / year
- MLS TypeResidential
- Year Built1995
- Lot Size0.37 Acres
- CountryForsyth
LISTING UPDATED:
- StatusClosed
- MLS #8657867
- Days on Site122
- Taxes$2,677 / year
- MLS TypeResidential
- Year Built1995
- Lot Size0.37 Acres
- CountryForsyth
Building Information for 5565 Kennemore Drive
- StoriesTwo
- Year Built1995
- Lot Size0.3700 Acres
Payment Calculator
Term
Interest
Home Price
Down Payment
The Payment Calculator is for illustrative purposes only. Read More
Property Information for 5565 Kennemore Drive
Summary
Location and General Information
- Community Features: Clubhouse, Park, Playground, Pool, Street Lights, Tennis Court(s), Near Shopping
- Directions: 400 North to Exit (12B) McFarland Road. Turn Right on Union Hill. Stay in Right Hand Lane as Union Hill bears to the right. Make Right onto Shepherds Pond Road. Make First Left on Kennemore Drive. Home is down on Right.
- Coordinates: 34.134309,-84.221167
School Information
- Elementary School: Brandywine
- Middle School: Desana
- High School: Denmark
Taxes and HOA Information
- Parcel Number: 063 081
- Tax Year: 2018
- Association Fee Includes: Reserve Fund
- Tax Lot: 48
Virtual Tour
Parking
- Open Parking: No
Interior and Exterior Features
Interior Features
- Cooling: Electric, Ceiling Fan(s), Central Air, Zoned, Dual
- Heating: Natural Gas, Central, Forced Air, Zoned, Dual
- Appliances: Dishwasher, Microwave
- Basement: None
- Flooring: Carpet, Hardwood
- Interior Features: Tray Ceiling(s), Entrance Foyer, Separate Shower, Walk-In Closet(s)
- Levels/Stories: Two
- Window Features: Double Pane Windows
- Kitchen Features: Breakfast Area, Kitchen Island, Pantry
- Foundation: Slab
- Total Half Baths: 1
- Bathrooms Total Integer: 3
- Bathrooms Total Decimal: 2
Exterior Features
- Construction Materials: Press Board, Synthetic Stucco
- Fencing: Fenced
- Roof Type: Composition
- Pool Private: No
- Other Structures: Outbuilding
Property
Utilities
- Utilities: Underground Utilities, Cable Available, Sewer Connected
- Water Source: Public
Property and Assessments
- Home Warranty: Yes
- Property Condition: Resale
Green Features
Lot Information
- Lot Features: Level, Private
Multi Family
- Number of Units To Be Built: Square Feet
Rental
Rent Information
- Land Lease: Yes
Public Records for 5565 Kennemore Drive
Tax Record
- 2018$2,677.00 ($223.08 / month)
Home Facts
- Beds4
- Baths2
- StoriesTwo
- Lot Size0.3700 Acres
- StyleSingle Family Residence
- Year Built1995
- APN063 081
- CountyForsyth
- Fireplaces1


