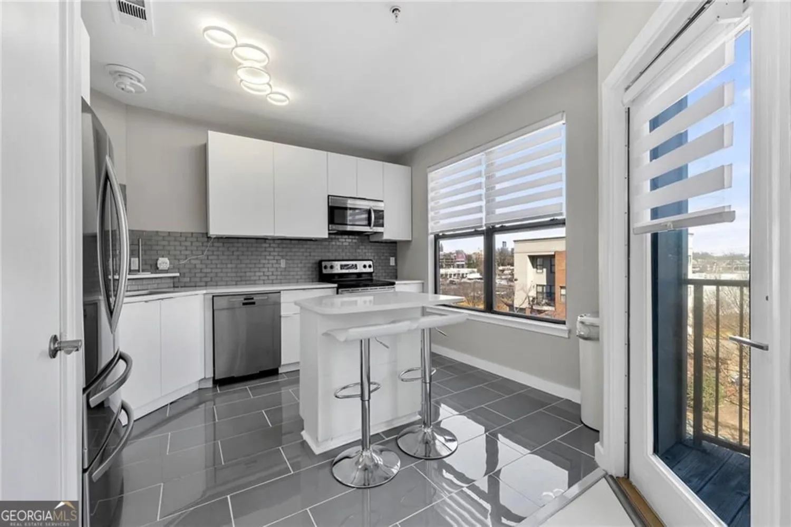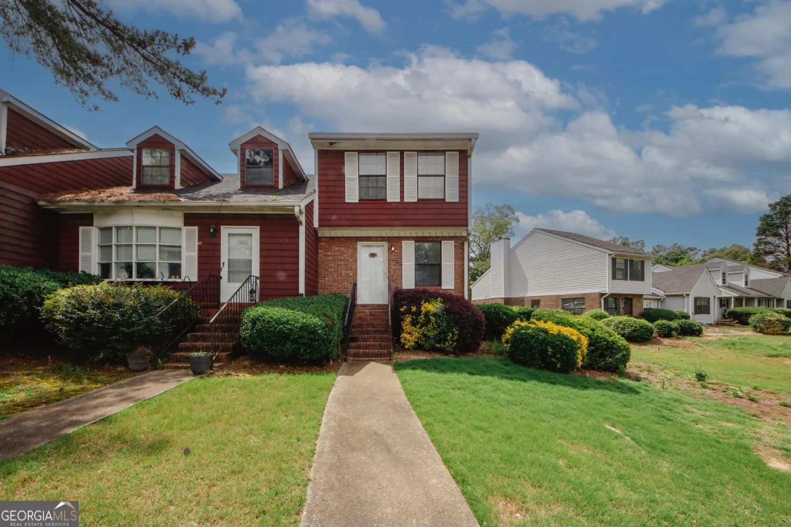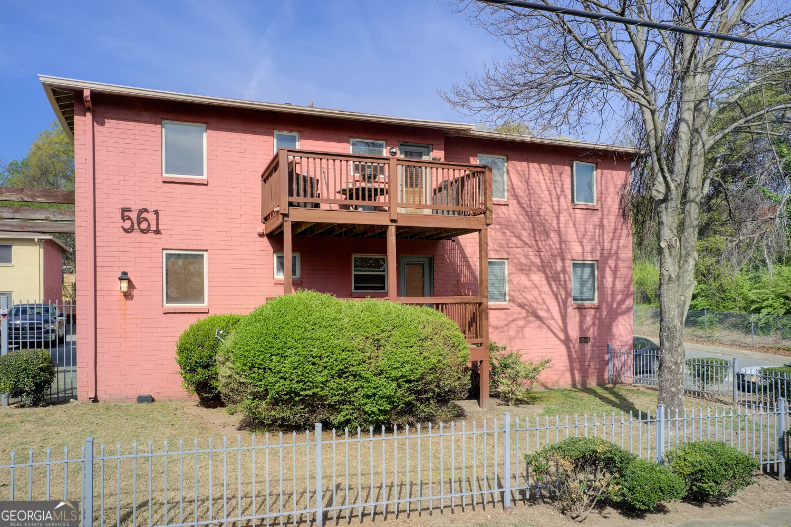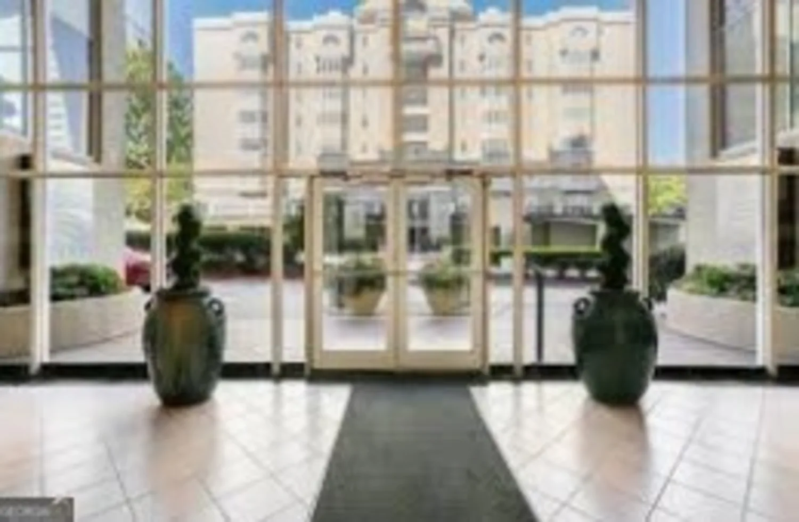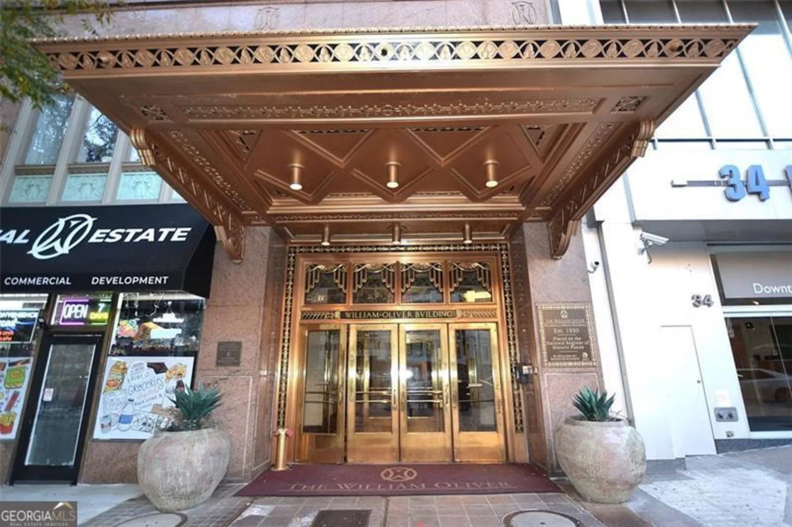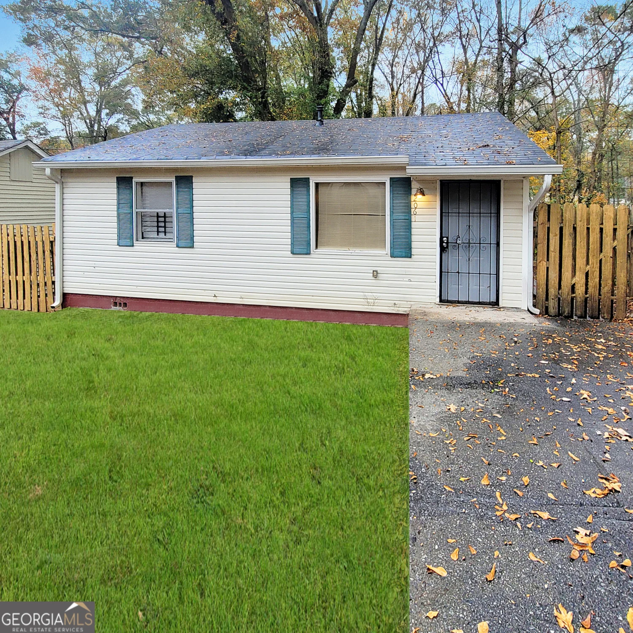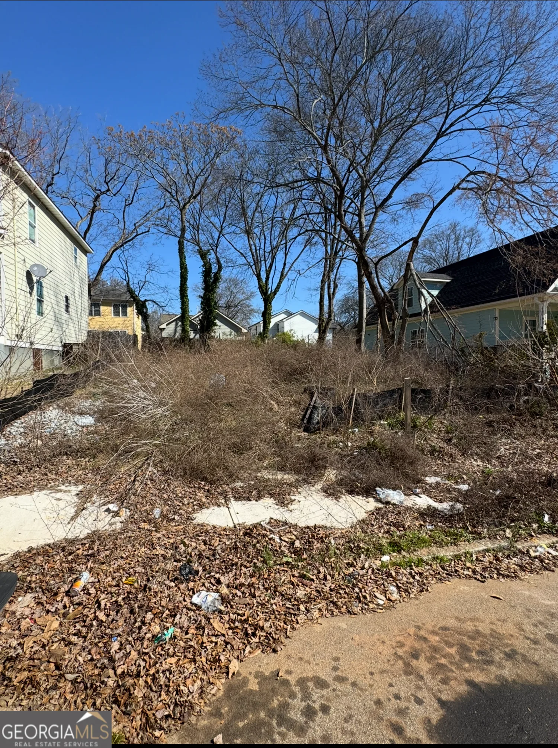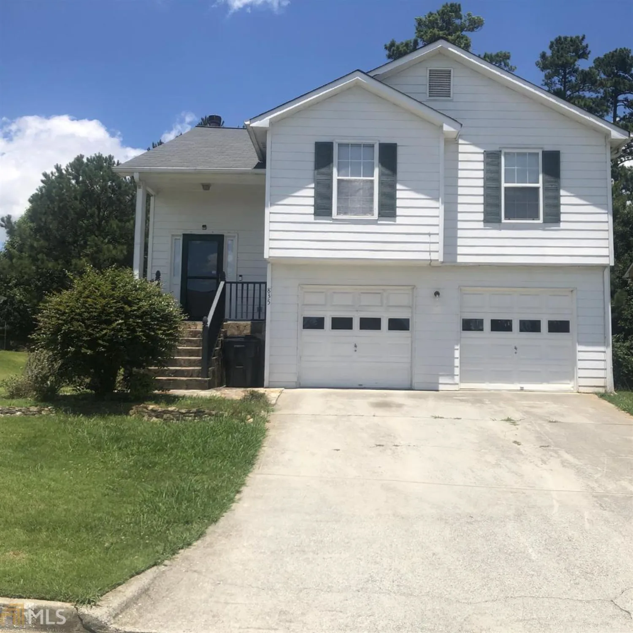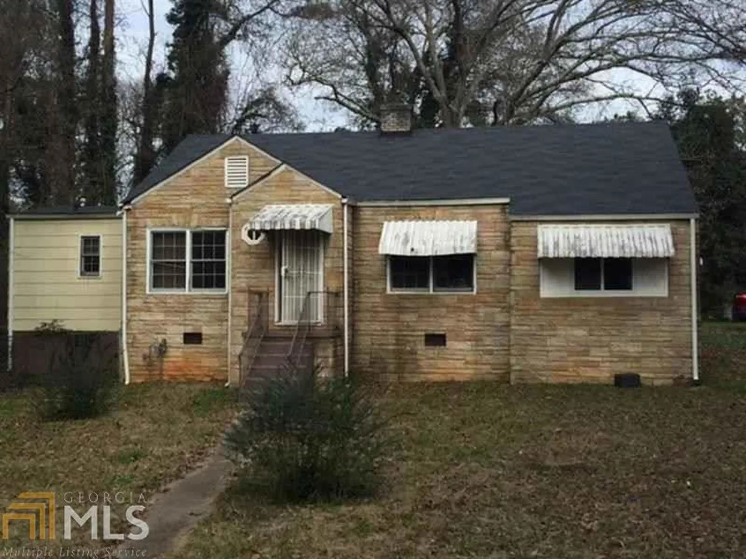3010 deerborne courtAtlanta, GA 30331
3010 deerborne courtAtlanta, GA 30331
Description
THIS DEERWOOD RESERVE TOWNHOUSE, WITH AN ELEMENTARY SCHOOL ACROSS THE STREET, AWAITS NEW OWNERS AND IS A COUPLE MINUTES DRIVE AWAY FROM CAMP CREEK MARKETPLACE, A FEW MINUTES TO ATLANTA HARTS-FIELD INTERNATIONAL AIRPORT, AND APPROXIMATELY TEN TO FIFTEEN MINUTES DRIVE TO DOWNTOWN ATLANTA. THIS TOWNHOUSE IS SURE TO MEET THE REQUIREMENTS OF AN OWNER OCCUPANT, OR INVESTOR THATS LOOKING TO GET A RETURN ON INVESTMENT. BOASTING THREE BEDROOMS, WITH TWO AND A HALF BATHS, AN OUTSIDE ATTACHED STORAGE ROOM, AND AN ENCLOSED PATIO. RENTAL RATE IS MARKET APPROPRIATE FOR THIS AREA. GOOD INVESTMENT OPPORTUNITY. NEW HVAC SYSTEM INSTALLED IN 2019.
Property Details for 3010 Deerborne Court
- Subdivision ComplexDeerwood Reserve
- Architectural StyleTraditional
- Parking FeaturesGuest, Over 1 Space per Unit
- Property AttachedNo
LISTING UPDATED:
- StatusClosed
- MLS #8659077
- Days on Site33
- Taxes$202.41 / year
- HOA Fees$1,500 / month
- MLS TypeResidential
- Year Built2007
- Lot Size0.02 Acres
- CountryFulton
LISTING UPDATED:
- StatusClosed
- MLS #8659077
- Days on Site33
- Taxes$202.41 / year
- HOA Fees$1,500 / month
- MLS TypeResidential
- Year Built2007
- Lot Size0.02 Acres
- CountryFulton
Building Information for 3010 Deerborne Court
- StoriesTwo
- Year Built2007
- Lot Size0.0200 Acres
Payment Calculator
Term
Interest
Home Price
Down Payment
The Payment Calculator is for illustrative purposes only. Read More
Property Information for 3010 Deerborne Court
Summary
Location and General Information
- Community Features: None
- Directions: 285 SOUTH/WEST TO CAMP CREEK PARKWAY. TURN RIGHT ON FAIRBURN ROAD. THE SUBDIVISION IS APPROXIMATELY ONE ON THE RIGHT. IF YOU KNOW THE AREA, THE COMMUNITY CAN BE ACCESSED VIA CAMP CREEK MARKETPLACE.
- Coordinates: 33.671879,-84.514585
School Information
- Elementary School: Deerwood Academy
- Middle School: Bunche
- High School: Therrell
Taxes and HOA Information
- Parcel Number: 14F0003 LL1043
- Tax Year: 2018
- Association Fee Includes: Insurance, Maintenance Grounds, Management Fee
Virtual Tour
Parking
- Open Parking: No
Interior and Exterior Features
Interior Features
- Cooling: Electric, Ceiling Fan(s), Central Air
- Heating: Electric, Central, Zoned, Dual
- Appliances: Disposal, Microwave, Oven/Range (Combo), Refrigerator
- Basement: None
- Flooring: Hardwood
- Interior Features: Vaulted Ceiling(s), Double Vanity
- Levels/Stories: Two
- Kitchen Features: Breakfast Area
- Foundation: Slab
- Total Half Baths: 1
- Bathrooms Total Integer: 3
- Bathrooms Total Decimal: 2
Exterior Features
- Construction Materials: Concrete
- Fencing: Fenced
- Patio And Porch Features: Deck, Patio
- Roof Type: Composition
- Security Features: Open Access
- Laundry Features: In Hall, Upper Level
- Pool Private: No
Property
Utilities
- Utilities: Cable Available, Sewer Connected
- Water Source: Public
Property and Assessments
- Home Warranty: Yes
- Property Condition: Resale
Green Features
Lot Information
- Above Grade Finished Area: 1470
- Lot Features: Private
Multi Family
- Number of Units To Be Built: Square Feet
Rental
Rent Information
- Land Lease: Yes
- Occupant Types: Vacant
Public Records for 3010 Deerborne Court
Tax Record
- 2018$202.41 ($16.87 / month)
Home Facts
- Beds3
- Baths2
- Total Finished SqFt1,470 SqFt
- Above Grade Finished1,470 SqFt
- StoriesTwo
- Lot Size0.0200 Acres
- StyleTownhouse
- Year Built2007
- APN14F0003 LL1043
- CountyFulton


