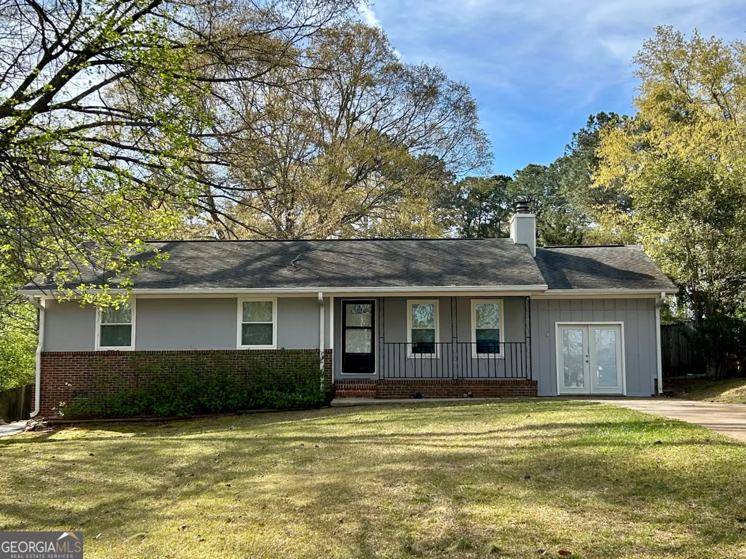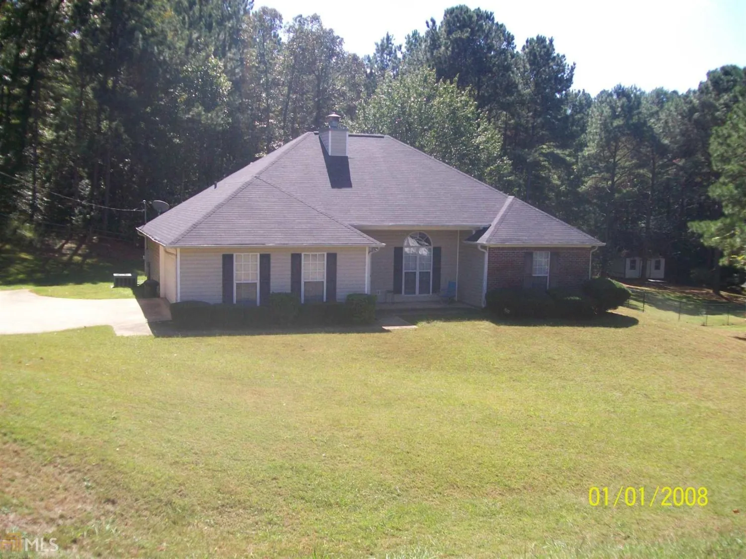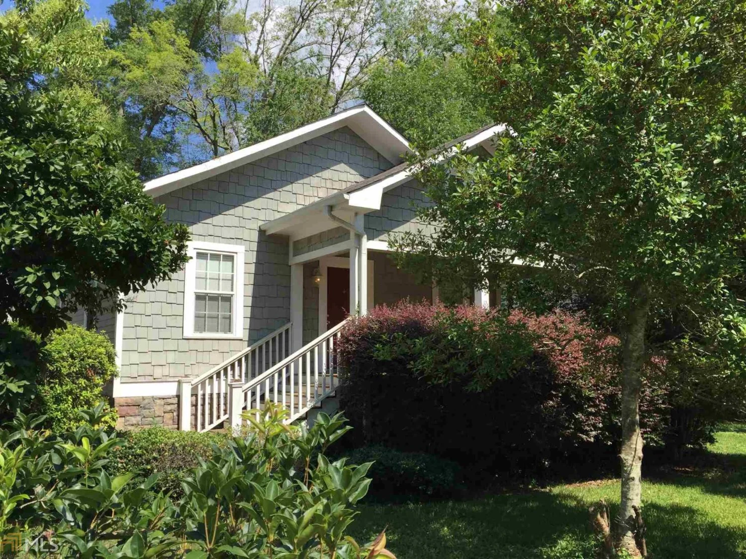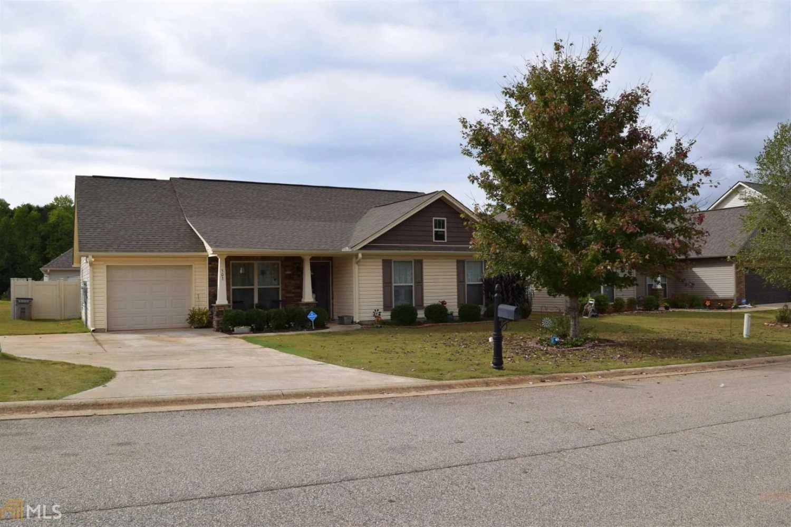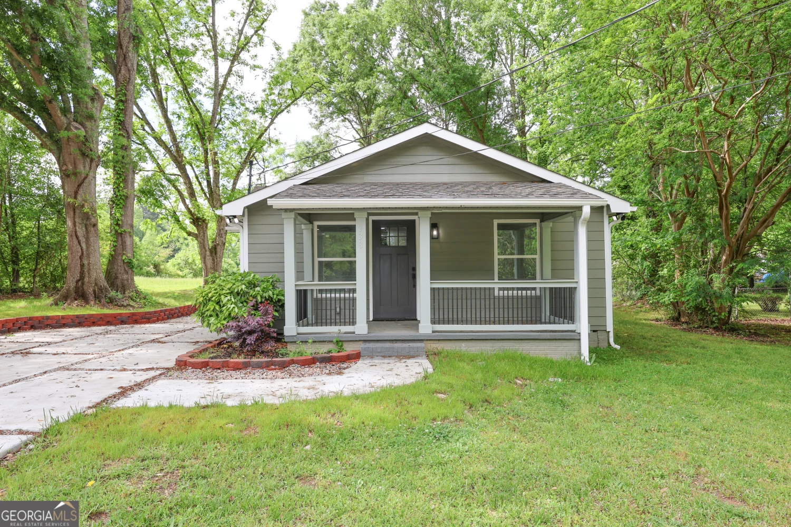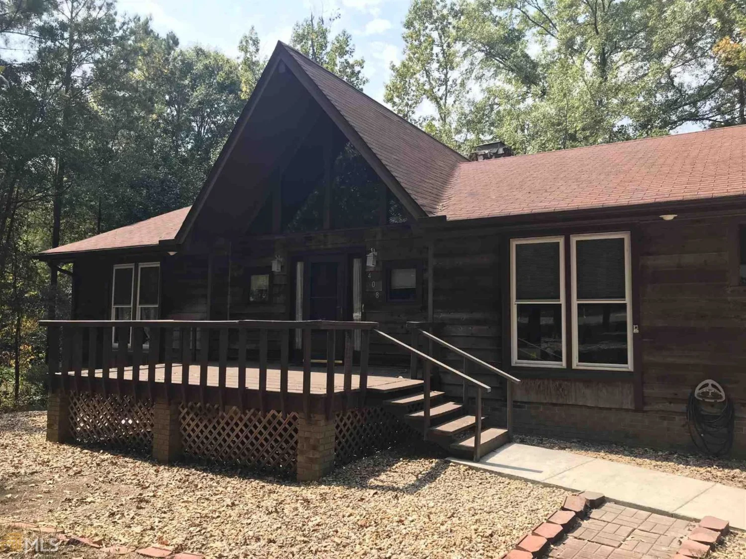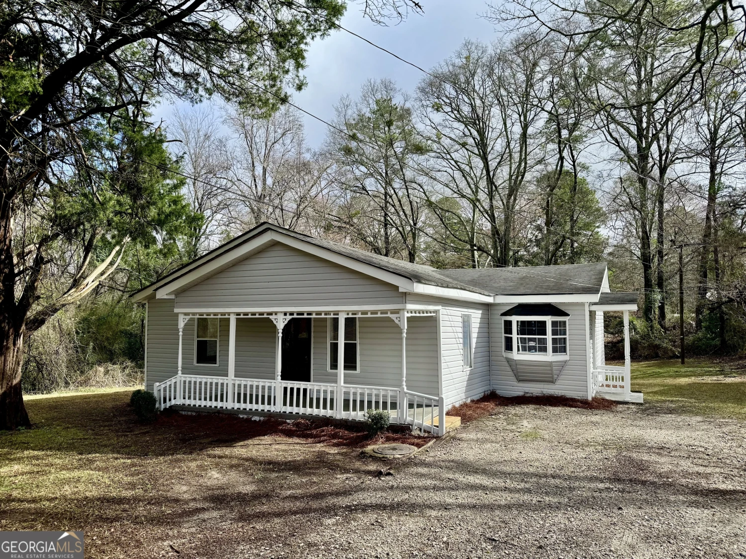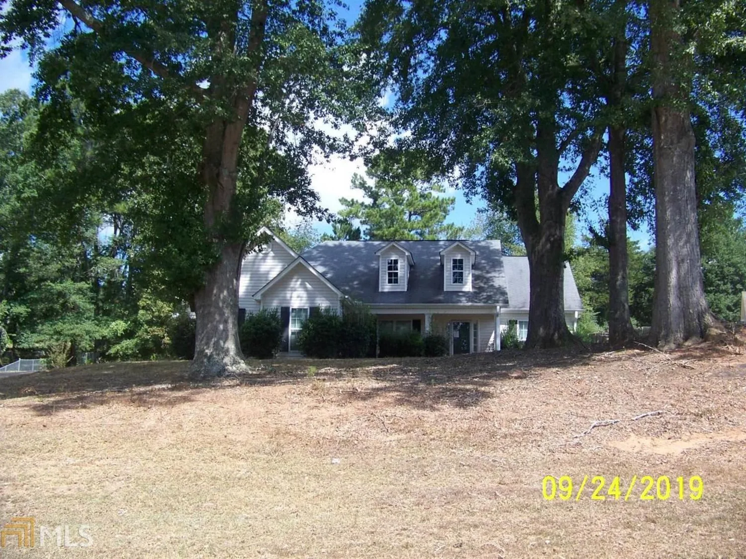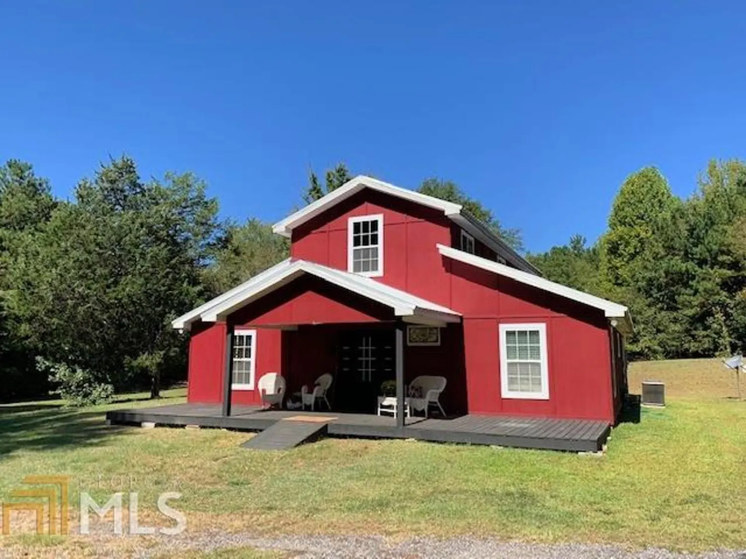121 hawthorne circleLagrange, GA 30240
121 hawthorne circleLagrange, GA 30240
Description
Have you dreamed of the perfect home, Well, look no further, you have found it! MOVE IN READY! This home features hardwood flooring, brand new stainless steel appliances, and brand new windows. The spacious master bedroom offers a walk in closet and the master bathroom is complete with a garden tub and a separate shower. Not to mention you can enjoy your morning coffee in the sun room just off the kitchen or take a dip in the above ground pool on summer days! If that is not enough you can relax in the hot tub in your private back yard. There is also plenty of storage throughout the house. Long Cane Zone! ONLY minutes from West Point Lake! This home has brand new gutter's, soffit's and a new garage door also!
Property Details for 121 Hawthorne Circle
- Subdivision ComplexRockwell Estates
- Architectural StyleTraditional
- Num Of Parking Spaces2
- Parking FeaturesGarage, Kitchen Level, Parking Pad
- Property AttachedNo
LISTING UPDATED:
- StatusClosed
- MLS #8660766
- Days on Site17
- Taxes$1,624.97 / year
- MLS TypeResidential
- Year Built1988
- Lot Size1.00 Acres
- CountryTroup
LISTING UPDATED:
- StatusClosed
- MLS #8660766
- Days on Site17
- Taxes$1,624.97 / year
- MLS TypeResidential
- Year Built1988
- Lot Size1.00 Acres
- CountryTroup
Building Information for 121 Hawthorne Circle
- StoriesTwo
- Year Built1988
- Lot Size1.0000 Acres
Payment Calculator
Term
Interest
Home Price
Down Payment
The Payment Calculator is for illustrative purposes only. Read More
Property Information for 121 Hawthorne Circle
Summary
Location and General Information
- Community Features: None
- Directions: From From Upper Glass bridge rd, take Rockwell Estates on your right, then take Hawthorne Circle on your left, home is on the left.
- Coordinates: 33.013227,-85.116489
School Information
- Elementary School: Long Cane
- Middle School: Long Cane
- High School: Troup County
Taxes and HOA Information
- Parcel Number: 0804 002162
- Tax Year: 2018
- Association Fee Includes: None
Virtual Tour
Parking
- Open Parking: Yes
Interior and Exterior Features
Interior Features
- Cooling: Electric, Ceiling Fan(s), Central Air
- Heating: Electric, Central
- Appliances: Electric Water Heater, Cooktop, Dishwasher, Microwave, Stainless Steel Appliance(s)
- Basement: None
- Fireplace Features: Living Room
- Flooring: Carpet, Hardwood, Tile
- Interior Features: Double Vanity, Soaking Tub, Separate Shower, Walk-In Closet(s)
- Levels/Stories: Two
- Foundation: Slab
- Total Half Baths: 1
- Bathrooms Total Integer: 3
- Bathrooms Total Decimal: 2
Exterior Features
- Construction Materials: Wood Siding
- Pool Private: No
Property
Utilities
- Water Source: Public
Property and Assessments
- Home Warranty: Yes
- Property Condition: Resale
Green Features
Lot Information
- Above Grade Finished Area: 1720
- Lot Features: Level, Private
Multi Family
- Number of Units To Be Built: Square Feet
Rental
Rent Information
- Land Lease: Yes
Public Records for 121 Hawthorne Circle
Tax Record
- 2018$1,624.97 ($135.41 / month)
Home Facts
- Beds3
- Baths2
- Total Finished SqFt1,720 SqFt
- Above Grade Finished1,720 SqFt
- StoriesTwo
- Lot Size1.0000 Acres
- StyleSingle Family Residence
- Year Built1988
- APN0804 002162
- CountyTroup
- Fireplaces1


