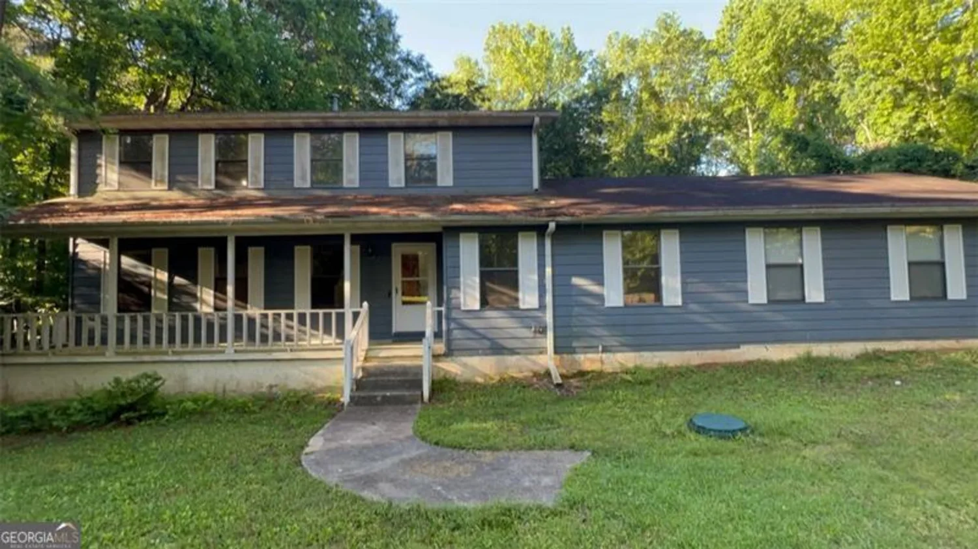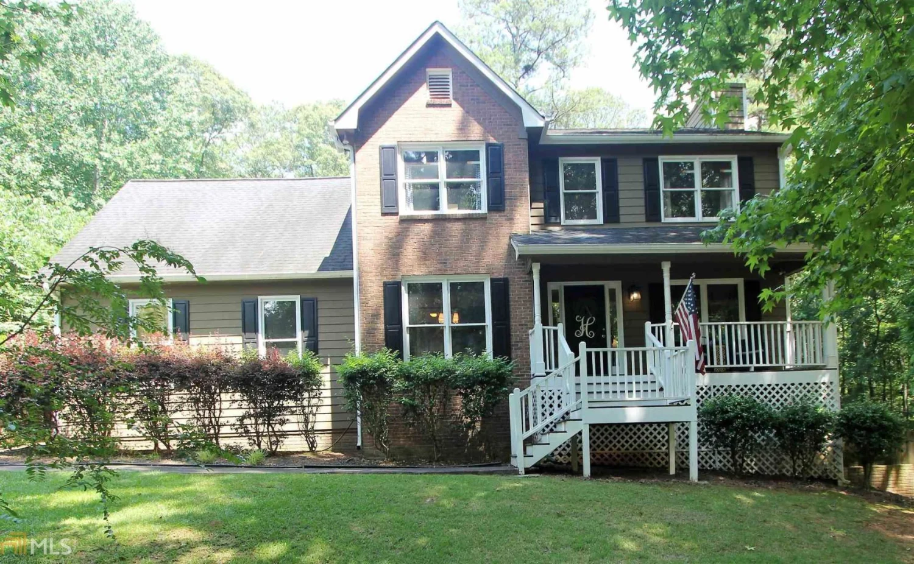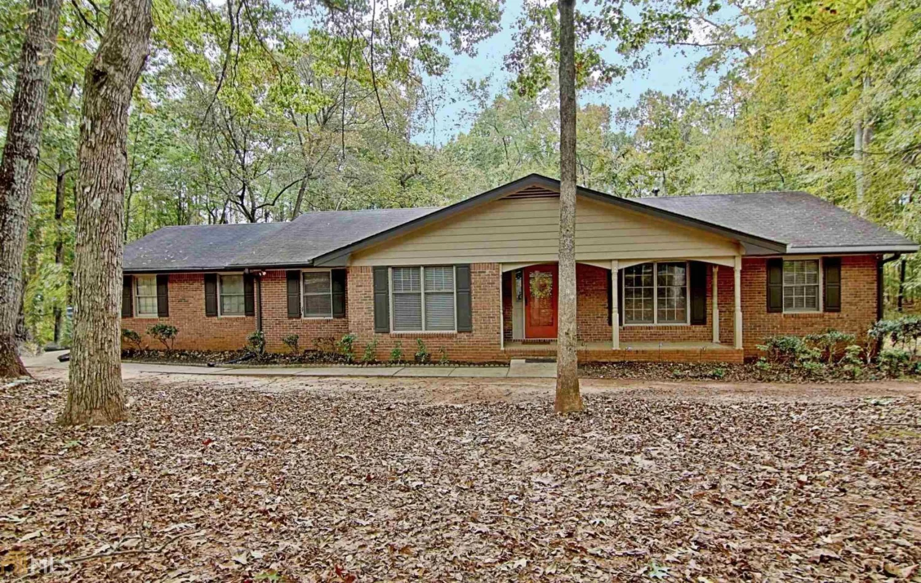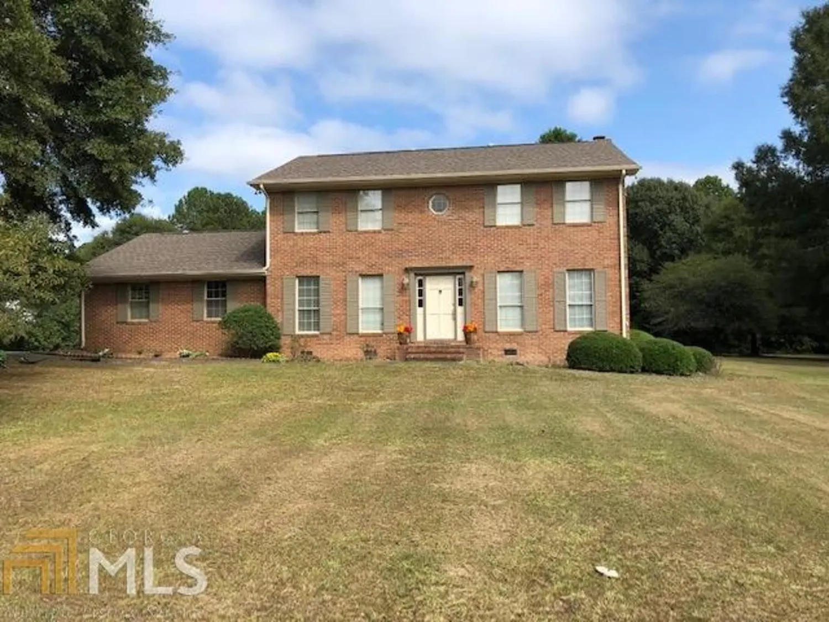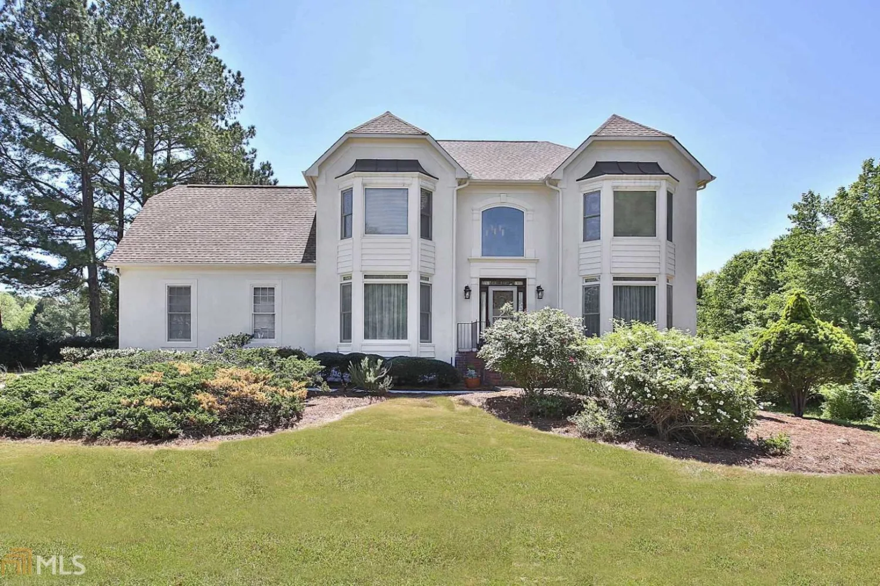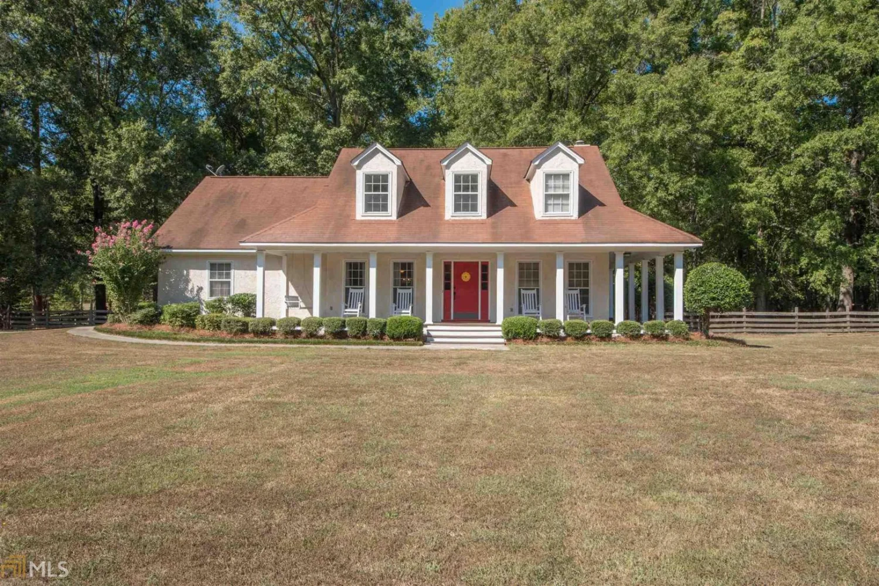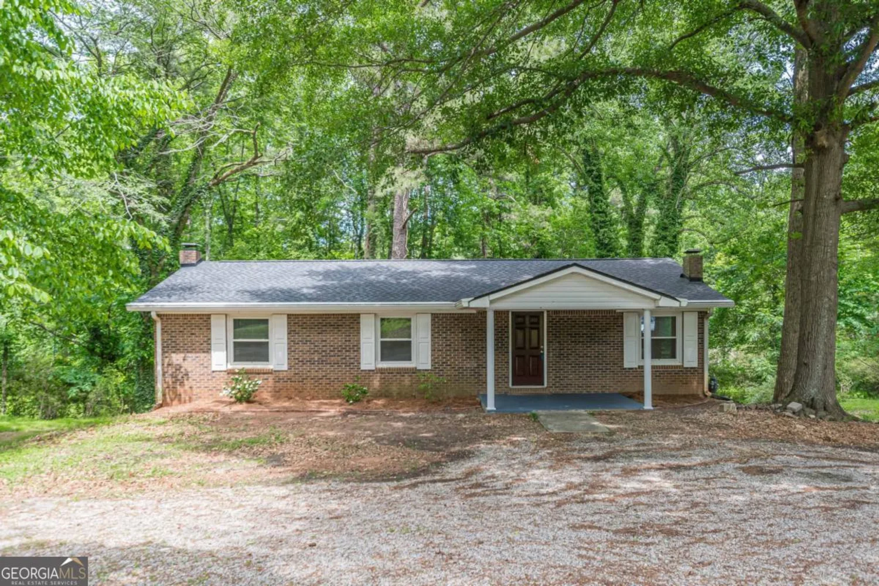275 e marilyn driveFayetteville, GA 30214
275 e marilyn driveFayetteville, GA 30214
Description
What a house! When you see it you will fall in love! Open floor plan. A cook's kitchen featuring granite counters, breakfast bar, walk-in pantry, butler's pantry, gas range/oven with warming drawer, built-in microwave, trash compactor. Separate dining room, large family room with fireplace, built-in bookcases all leading to the screen porch adjoining a spacious deck with hot tub. Master retreat on main with the most wonderful master bath, walk-in shower, claw foot tub, double vanities, 2 lingerie cabinets, and laundry hamper, make up vanity and walk-in closet. Two additional bedrooms on second floor with private bath. Basement is unfinished but has a finished room perfect for a home office or study. Home is situated in a culdesac on 5 acres.
Property Details for 275 E Marilyn Drive
- Subdivision ComplexMarilyn Acres East II
- Architectural StyleBrick/Frame, Traditional
- ExteriorGarden
- Num Of Parking Spaces3
- Parking FeaturesAssigned, Attached, Garage Door Opener, Basement, Garage, Kitchen Level, Side/Rear Entrance
- Property AttachedNo
LISTING UPDATED:
- StatusClosed
- MLS #8662871
- Days on Site4
- Taxes$2,824.78 / year
- MLS TypeResidential
- Year Built1987
- Lot Size5.00 Acres
- CountryFayette
LISTING UPDATED:
- StatusClosed
- MLS #8662871
- Days on Site4
- Taxes$2,824.78 / year
- MLS TypeResidential
- Year Built1987
- Lot Size5.00 Acres
- CountryFayette
Building Information for 275 E Marilyn Drive
- StoriesTwo
- Year Built1987
- Lot Size5.0000 Acres
Payment Calculator
Term
Interest
Home Price
Down Payment
The Payment Calculator is for illustrative purposes only. Read More
Property Information for 275 E Marilyn Drive
Summary
Location and General Information
- Directions: From 54 West take right onto Gingercake Road. Make a right onto Marilyn Drive East. Keep straight until you get to the culdesac.
- Coordinates: 33.462692,-84.476746
School Information
- Elementary School: Fayetteville
- Middle School: Bennetts Mill
- High School: Fayette County
Taxes and HOA Information
- Parcel Number: 052907007
- Tax Year: 2018
- Association Fee Includes: None
- Tax Lot: 7
Virtual Tour
Parking
- Open Parking: No
Interior and Exterior Features
Interior Features
- Cooling: Electric, Ceiling Fan(s), Central Air, Attic Fan
- Heating: Natural Gas, Central
- Appliances: Gas Water Heater, Dishwasher, Disposal, Ice Maker, Microwave, Oven/Range (Combo), Stainless Steel Appliance(s), Trash Compactor
- Basement: Concrete, Daylight, Interior Entry, Exterior Entry, Finished, Full
- Fireplace Features: Family Room, Factory Built, Gas Starter, Gas Log
- Flooring: Carpet, Hardwood, Tile
- Interior Features: Bookcases, Vaulted Ceiling(s), Double Vanity, Tile Bath, Walk-In Closet(s), Master On Main Level
- Levels/Stories: Two
- Kitchen Features: Breakfast Area, Breakfast Bar, Pantry, Solid Surface Counters, Walk-in Pantry
- Main Bedrooms: 1
- Total Half Baths: 1
- Bathrooms Total Integer: 3
- Main Full Baths: 1
- Bathrooms Total Decimal: 2
Exterior Features
- Fencing: Fenced
- Patio And Porch Features: Deck, Patio, Porch, Screened
- Pool Features: Pool/Spa Combo
- Roof Type: Composition
- Laundry Features: In Hall
- Pool Private: No
Property
Utilities
- Sewer: Septic Tank
- Utilities: Underground Utilities, Cable Available
- Water Source: Public
Property and Assessments
- Home Warranty: Yes
- Property Condition: Resale
Green Features
- Green Energy Efficient: Insulation, Thermostat
Lot Information
- Above Grade Finished Area: 2362
- Lot Features: Cul-De-Sac, Private
Multi Family
- Number of Units To Be Built: Square Feet
Rental
Rent Information
- Land Lease: Yes
Public Records for 275 E Marilyn Drive
Tax Record
- 2018$2,824.78 ($235.40 / month)
Home Facts
- Beds3
- Baths2
- Total Finished SqFt2,362 SqFt
- Above Grade Finished2,362 SqFt
- StoriesTwo
- Lot Size5.0000 Acres
- StyleSingle Family Residence
- Year Built1987
- APN052907007
- CountyFayette
- Fireplaces1


