948 judkin mill roadCedartown, GA 30125
948 judkin mill roadCedartown, GA 30125
Description
HUD CASE # 106-022483 A TEAM ASSET MANAGED BY OLYMPUSAMS & MARKETED BY SOUTHERN HOME TEAM IS A 4 BEDROOM 2 BATH MOBILE HOME WITH AN OFFICE AND SEPARATE DINING ROOM LOCATED ON A LEVEL .48 ACRE LOT. PROPERTY IS INSURED WITH ESCROW AND QUALIFIES FOR FHA $100 DOWN PROGRAM, SOLD AS-IS, BE SURE TO CHECK OUT OUR 3D MATTERPORT VIRTUAL TOUR TO SEE THE INSIDE OF THE HOME AND ITS LAYOUT.
Property Details for 948 Judkin Mill Road
- Subdivision ComplexNone
- Parking FeaturesKitchen Level, Parking Pad
- Property AttachedNo
LISTING UPDATED:
- StatusClosed
- MLS #8662968
- Days on Site26
- Taxes$562.98 / year
- MLS TypeResidential
- Year Built2006
- Lot Size0.48 Acres
- CountryPolk
LISTING UPDATED:
- StatusClosed
- MLS #8662968
- Days on Site26
- Taxes$562.98 / year
- MLS TypeResidential
- Year Built2006
- Lot Size0.48 Acres
- CountryPolk
Building Information for 948 Judkin Mill Road
- StoriesOne
- Year Built2006
- Lot Size0.4800 Acres
Payment Calculator
Term
Interest
Home Price
Down Payment
The Payment Calculator is for illustrative purposes only. Read More
Property Information for 948 Judkin Mill Road
Summary
Location and General Information
- Community Features: None
- Directions: From Cedartown take 27S to Judkin Mill Rd turn right home on right
- Coordinates: 33.974609,-85.289242
School Information
- Elementary School: Northside Elementary
- Middle School: Cedartown
- High School: Cedartown
Taxes and HOA Information
- Parcel Number: 019D079A
- Tax Year: 2018
- Association Fee Includes: None
Virtual Tour
Parking
- Open Parking: Yes
Interior and Exterior Features
Interior Features
- Cooling: Electric, Ceiling Fan(s), Central Air
- Heating: Electric, Central, Forced Air
- Appliances: Electric Water Heater, Microwave, Oven/Range (Combo), Refrigerator
- Basement: Crawl Space
- Fireplace Features: Living Room
- Interior Features: Bookcases, Double Vanity, Walk-In Closet(s), Master On Main Level
- Levels/Stories: One
- Window Features: Storm Window(s)
- Main Bedrooms: 4
- Bathrooms Total Integer: 2
- Main Full Baths: 2
- Bathrooms Total Decimal: 2
Exterior Features
- Construction Materials: Aluminum Siding, Vinyl Siding
- Laundry Features: Mud Room
- Pool Private: No
Property
Utilities
- Sewer: Septic Tank
- Utilities: Cable Available
- Water Source: Public
Property and Assessments
- Home Warranty: Yes
- Property Condition: Resale
Green Features
- Green Energy Efficient: Insulation, Doors
Lot Information
- Above Grade Finished Area: 2052
- Lot Features: Level, Private
Multi Family
- Number of Units To Be Built: Square Feet
Rental
Rent Information
- Land Lease: Yes
- Occupant Types: Vacant
Public Records for 948 Judkin Mill Road
Tax Record
- 2018$562.98 ($46.92 / month)
Home Facts
- Beds4
- Baths2
- Total Finished SqFt2,052 SqFt
- Above Grade Finished2,052 SqFt
- StoriesOne
- Lot Size0.4800 Acres
- StyleMobile Home
- Year Built2006
- APN019D079A
- CountyPolk
- Fireplaces1
Similar Homes
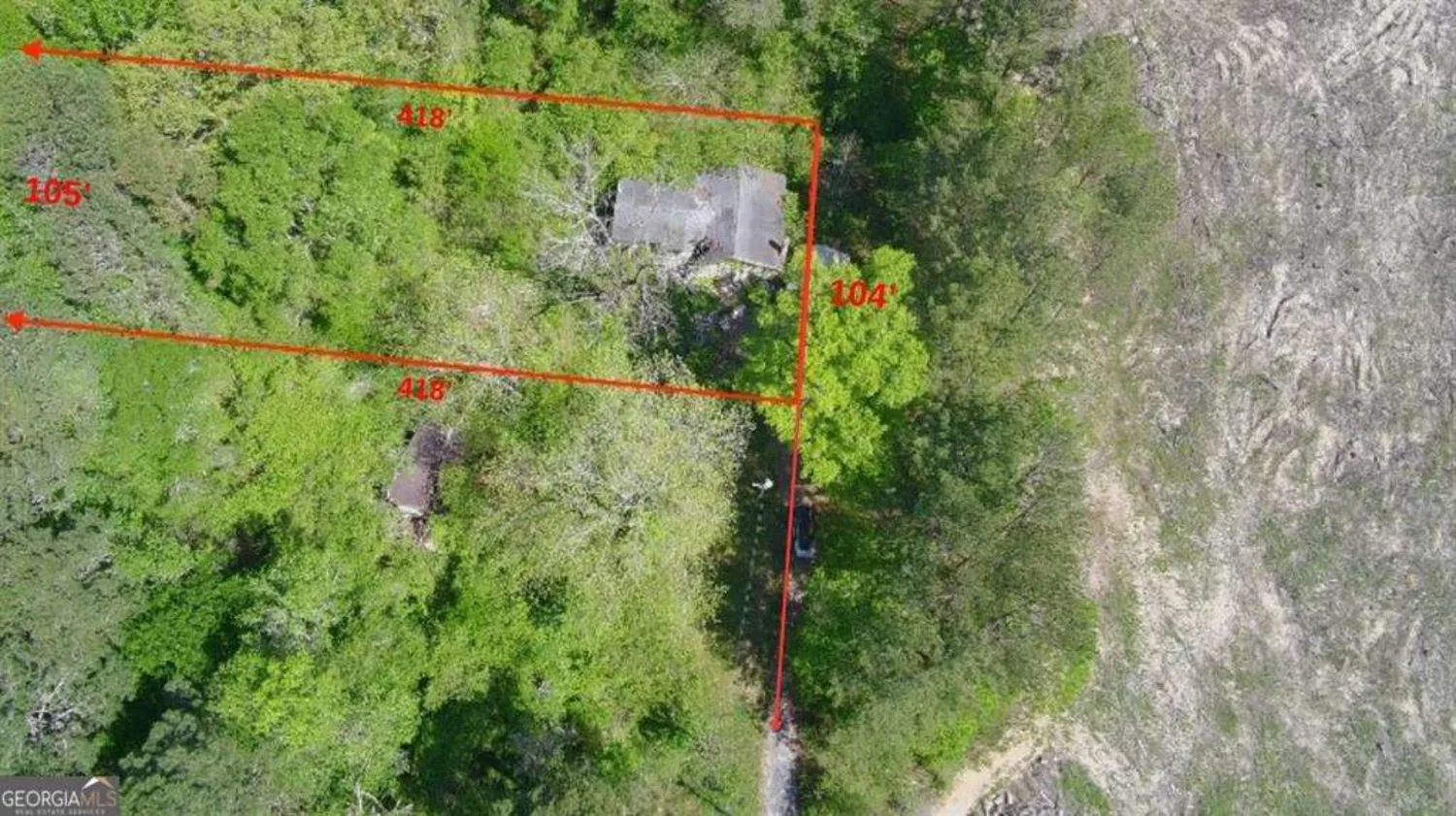
257 Potash SPUR
Cedartown, GA 30125
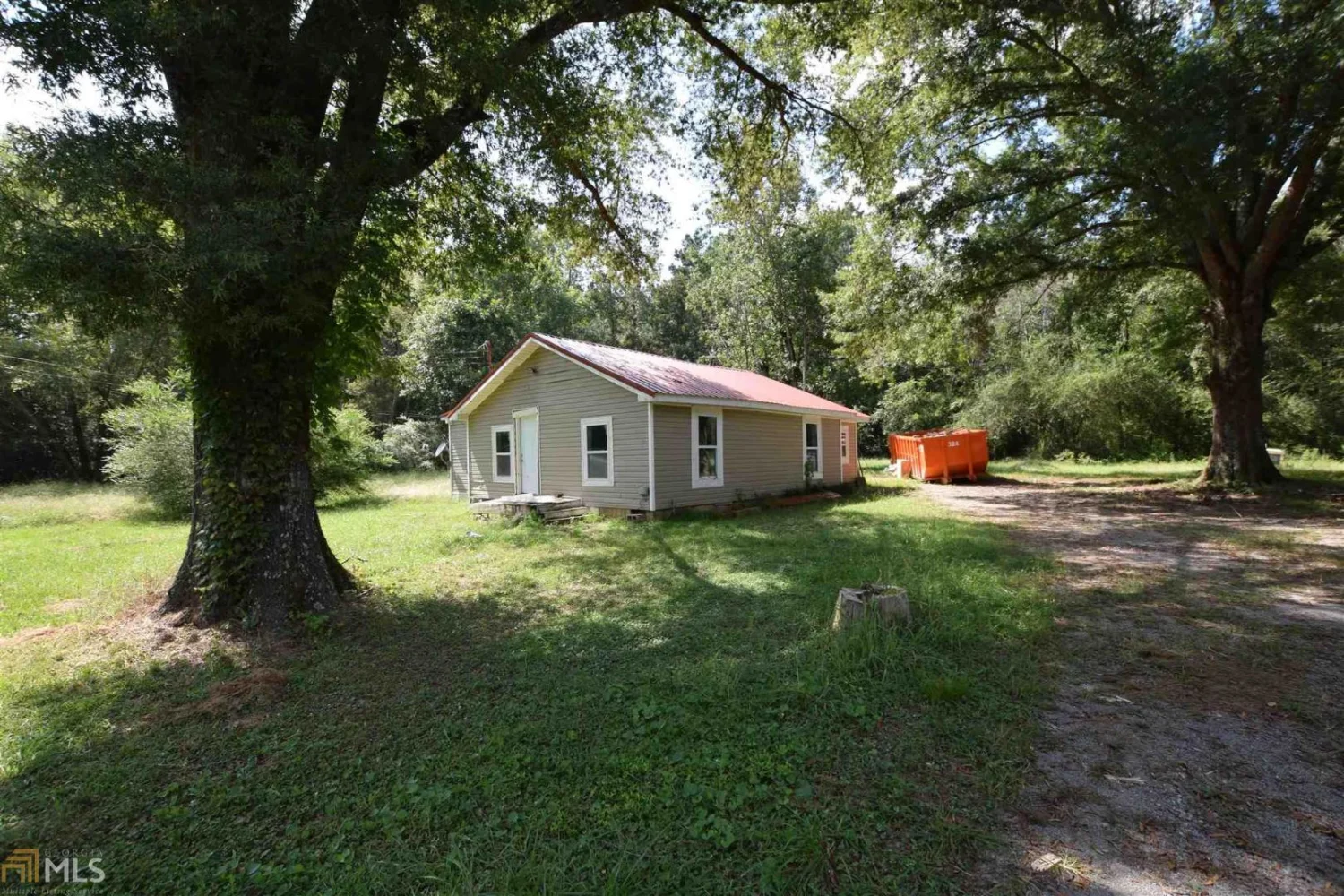
1690 Johnson Lake Road
Cedartown, GA 30125
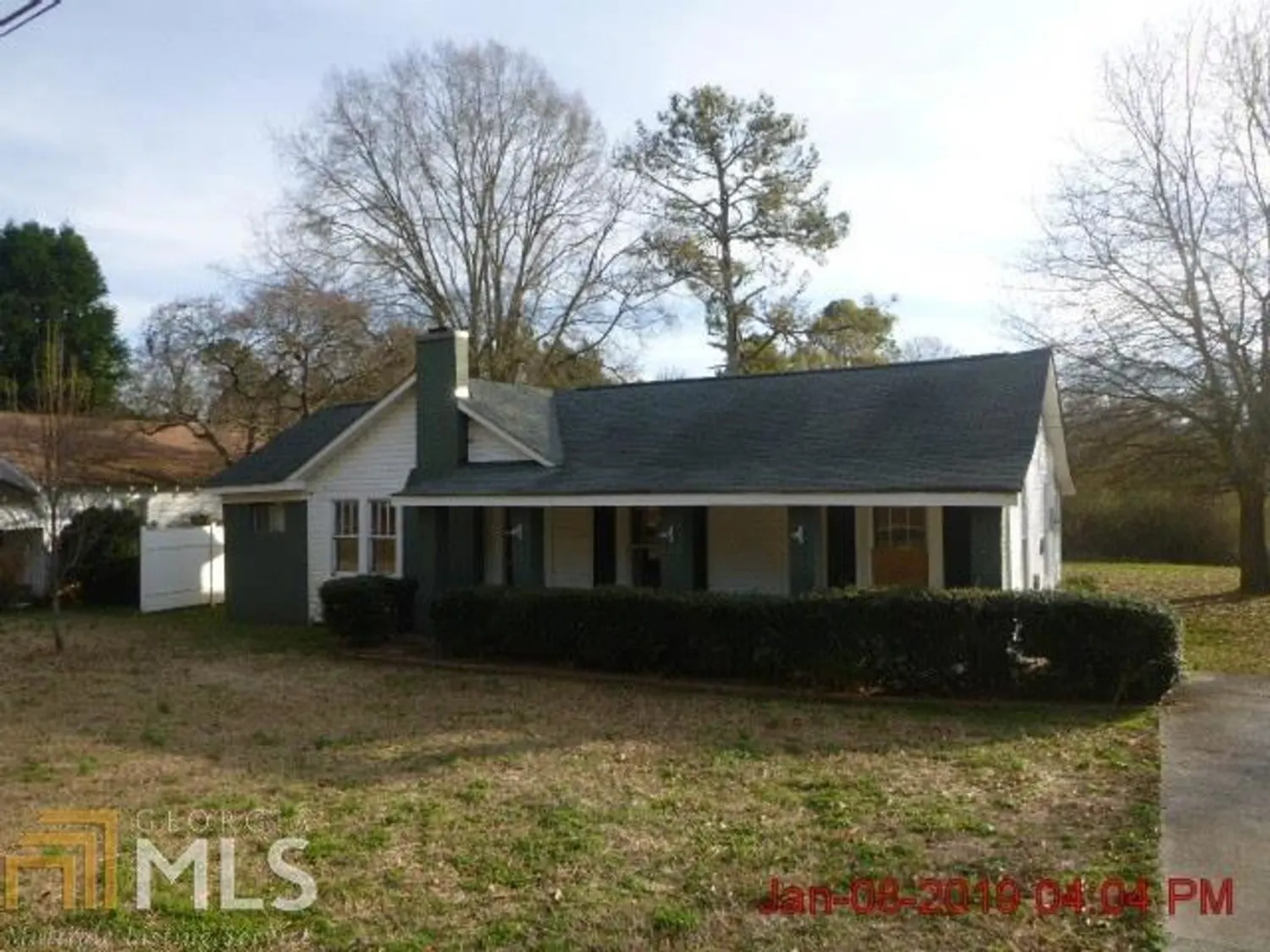
417 Prior Station Road
Cedartown, GA 30125
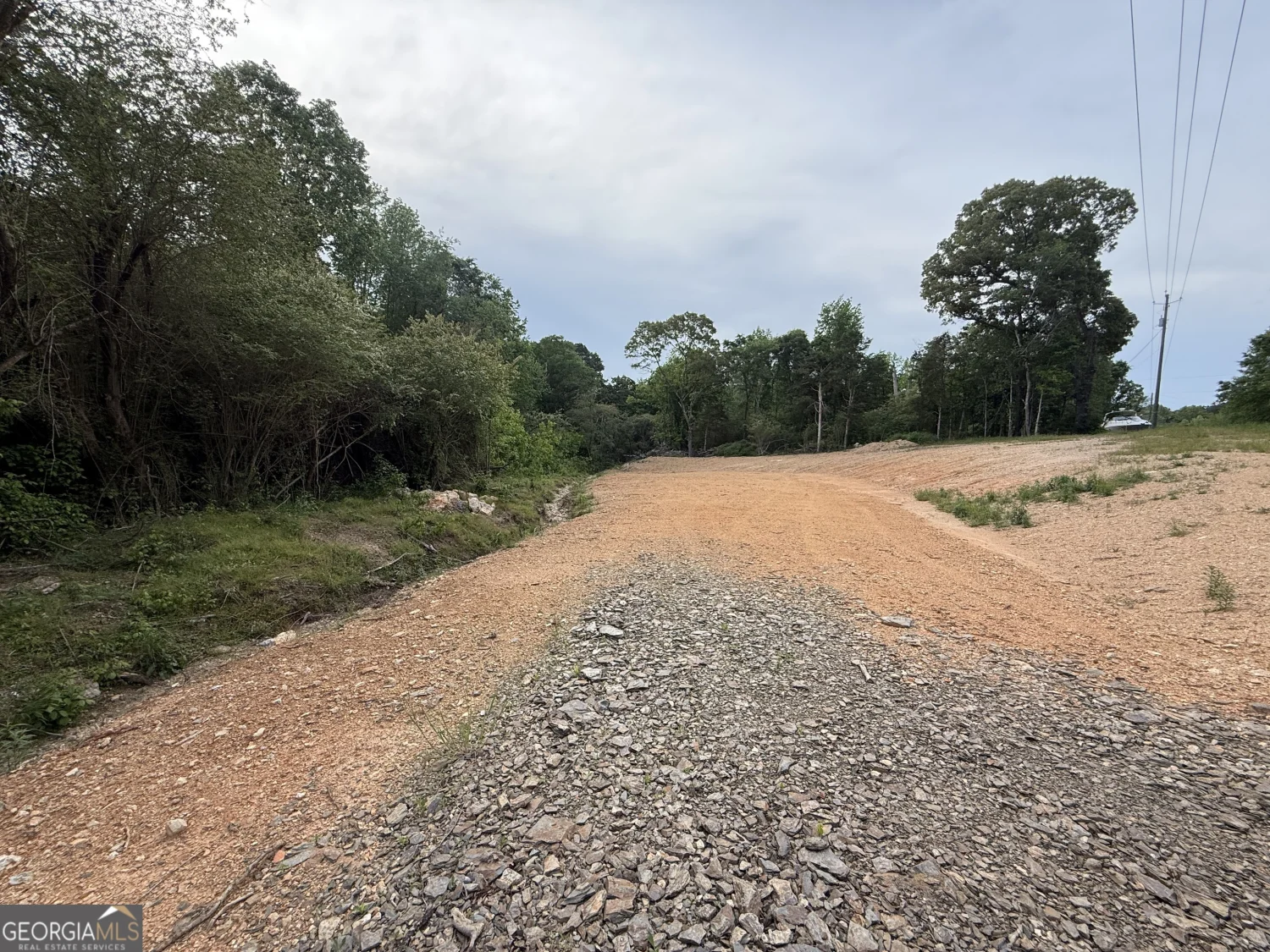
0 Woodall Road
Cedartown, GA 30125
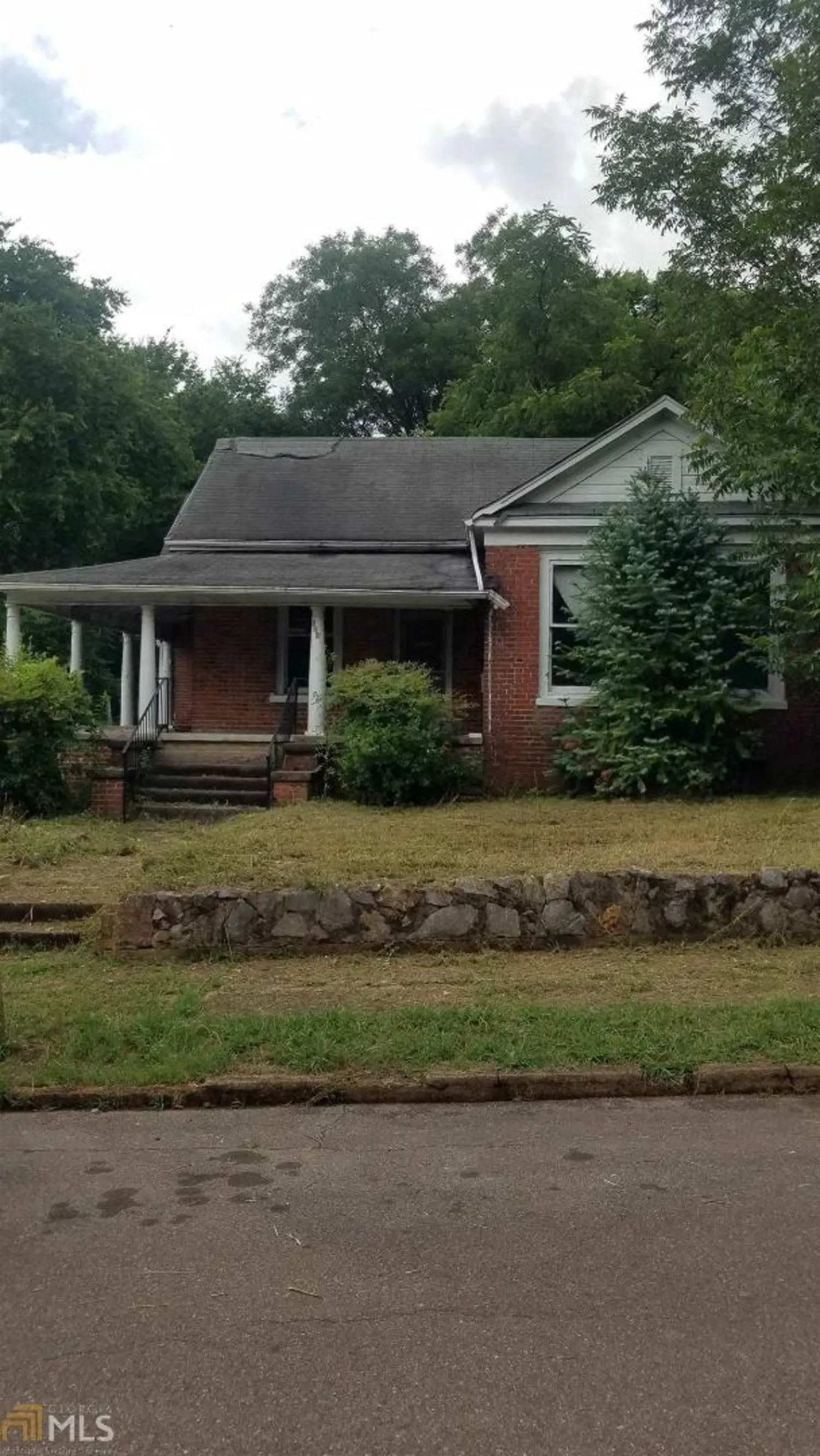
129 N Broad Street
Cedartown, GA 30125
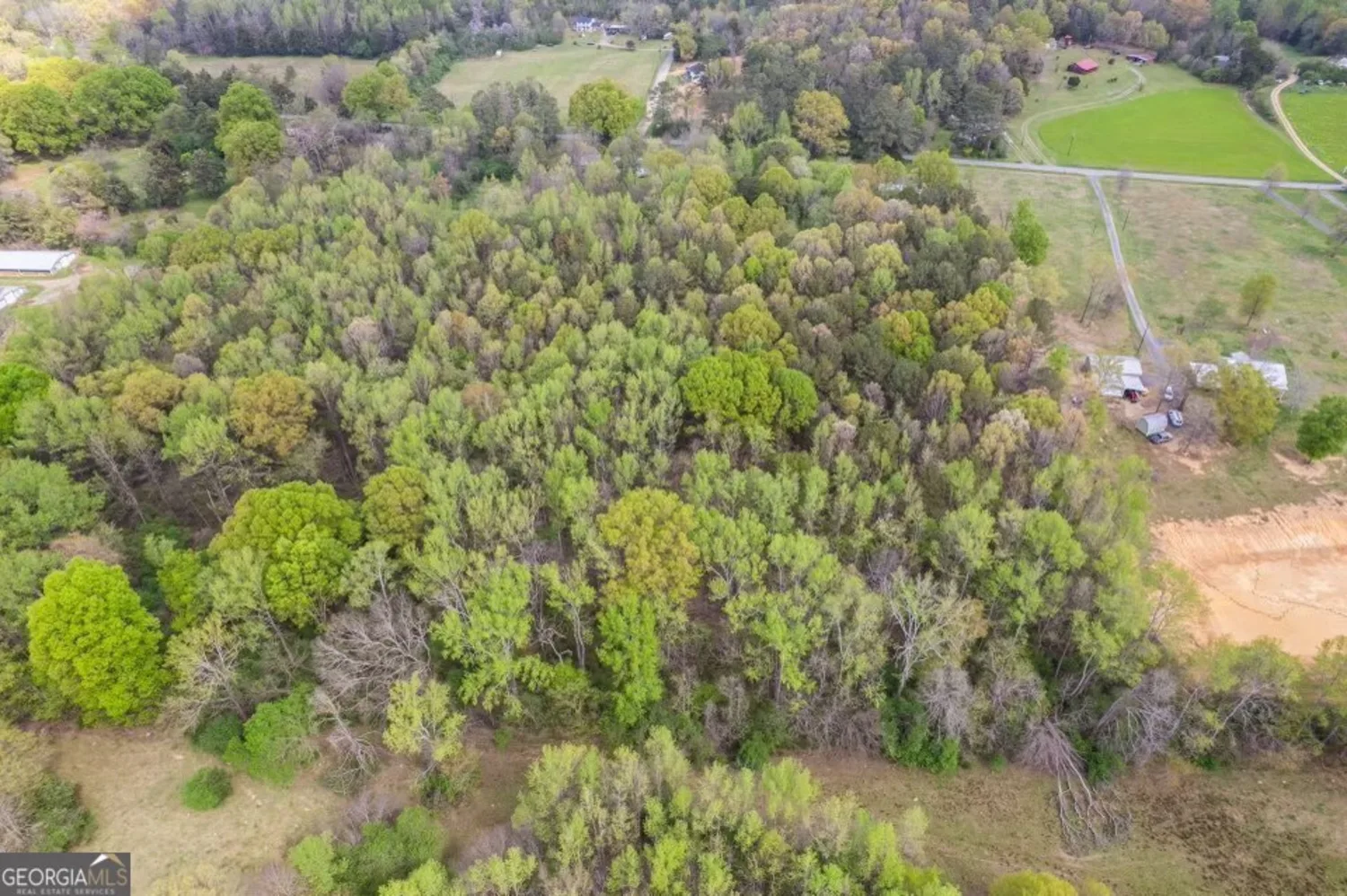
0 Shiloh Road
Cedartown, GA 30125
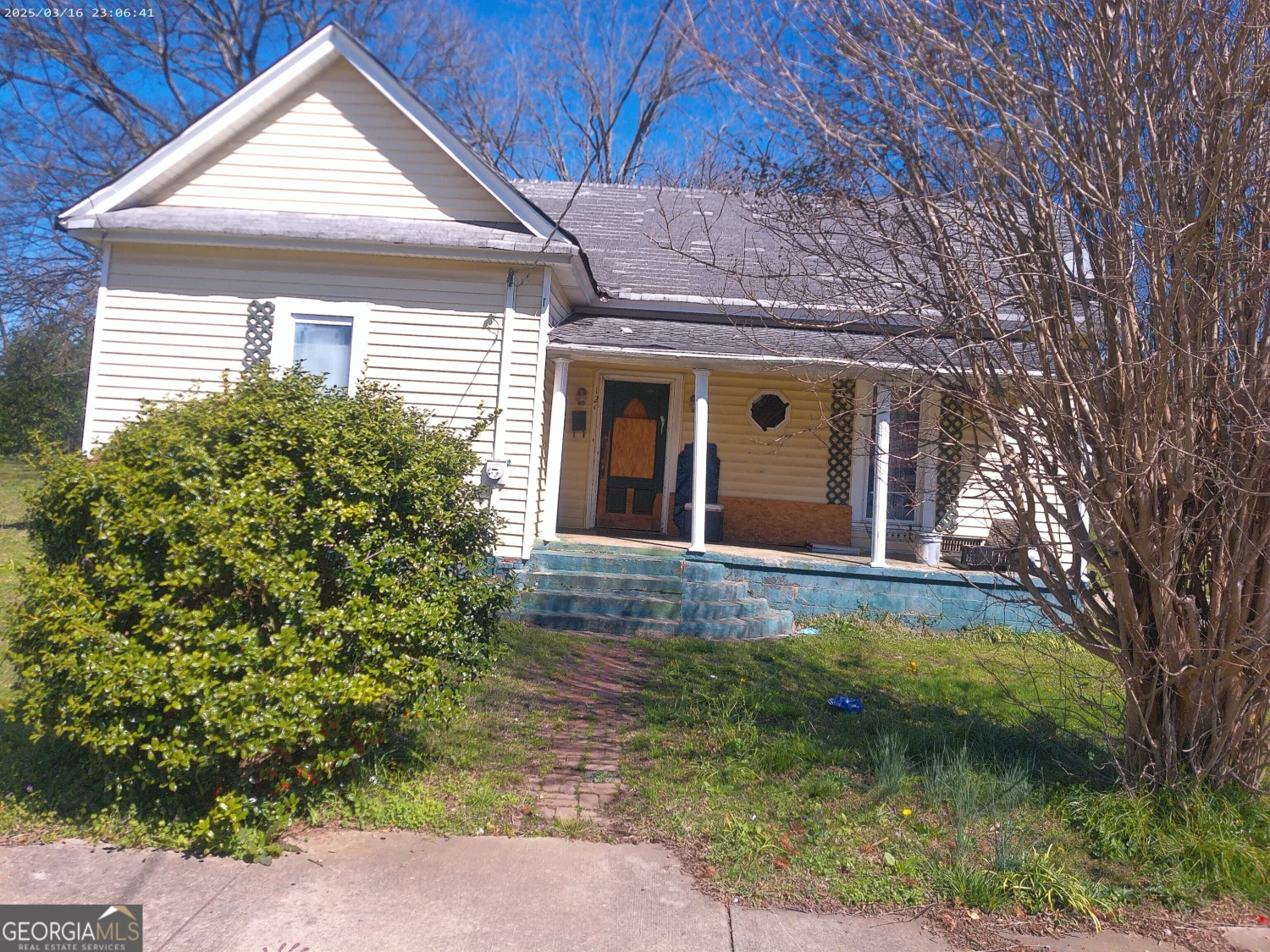
129 Thompson Street
Cedartown, GA 30125

0 Lake Creek Road
Cedartown, GA 30125

