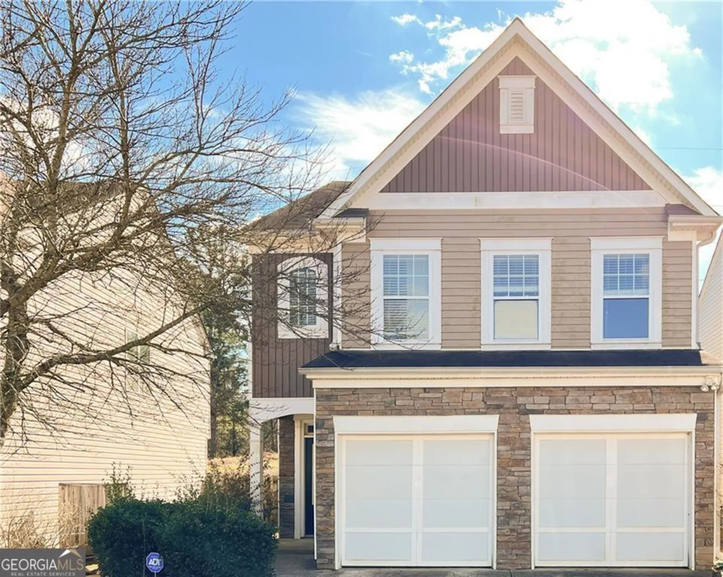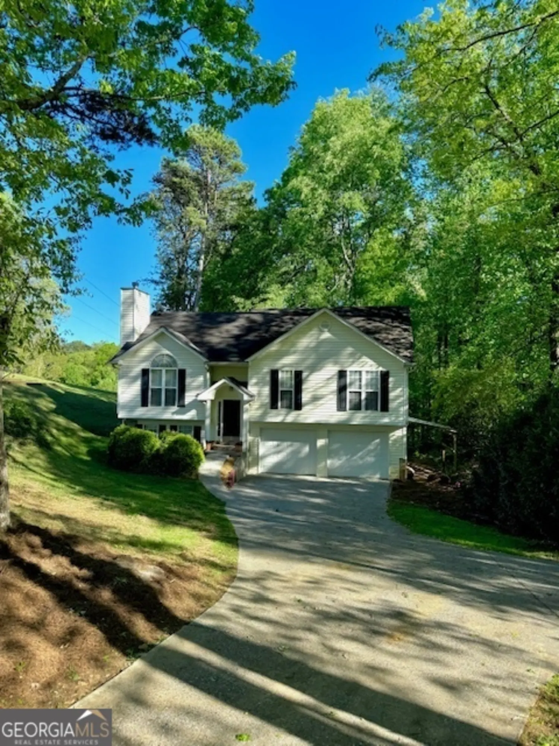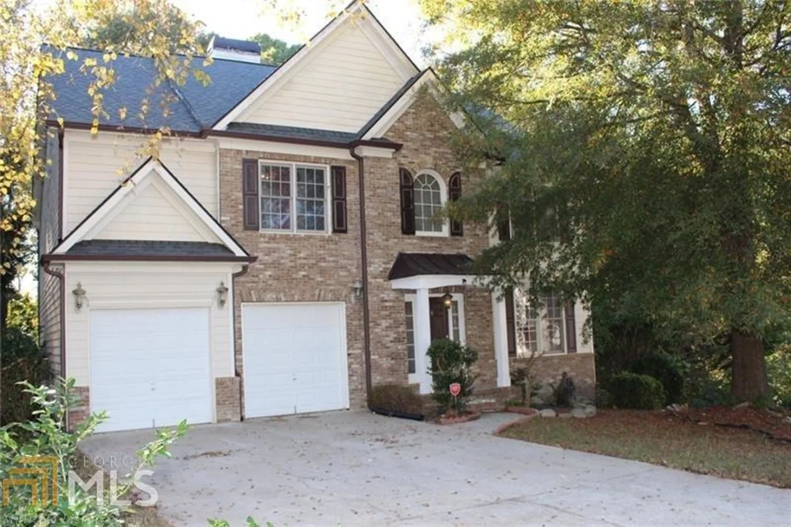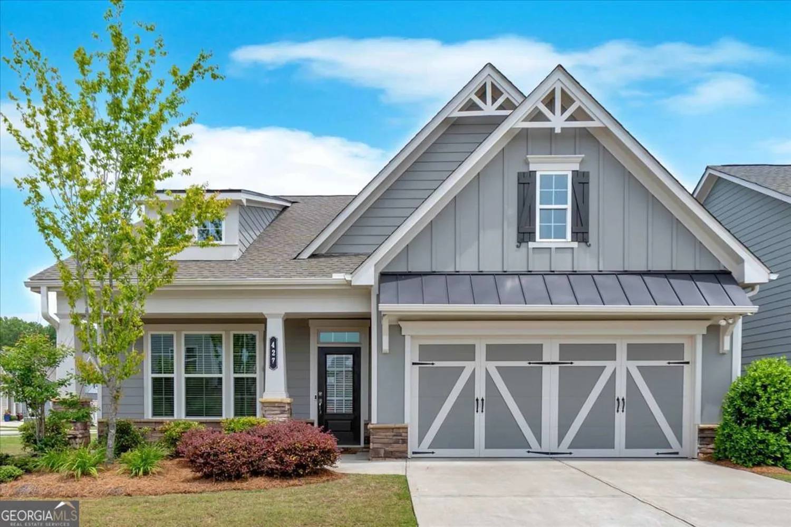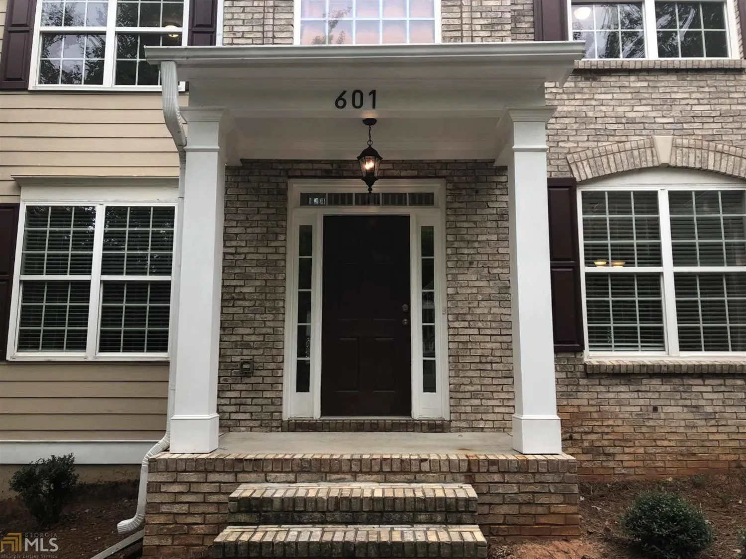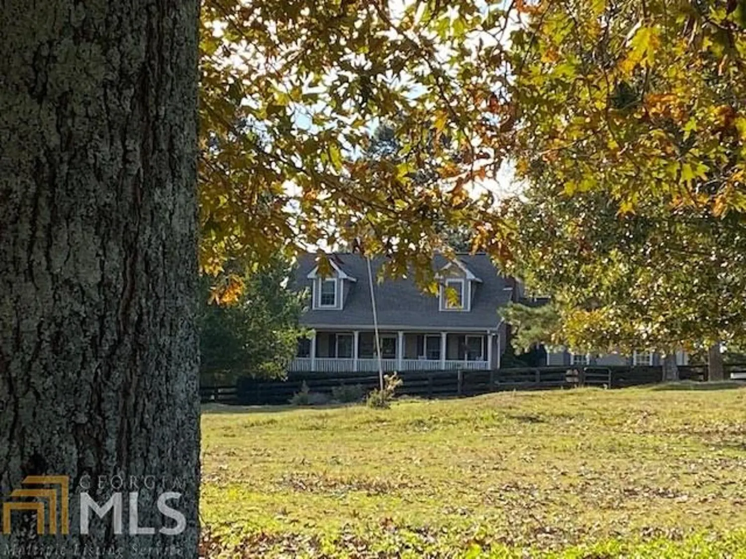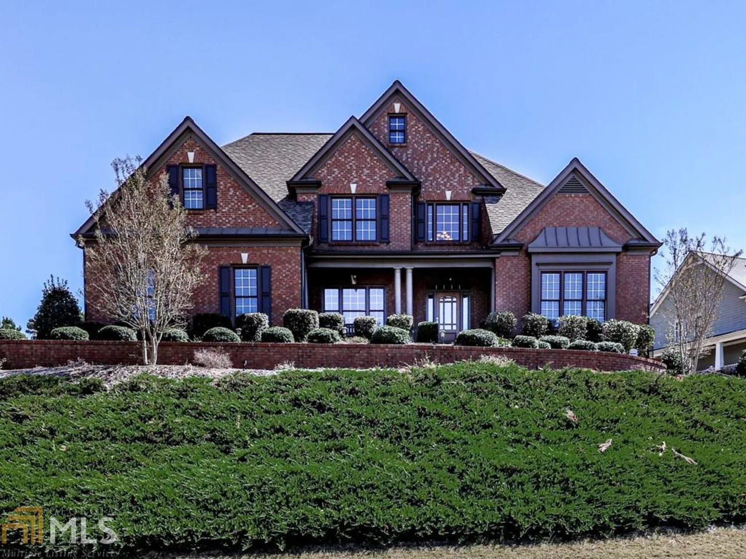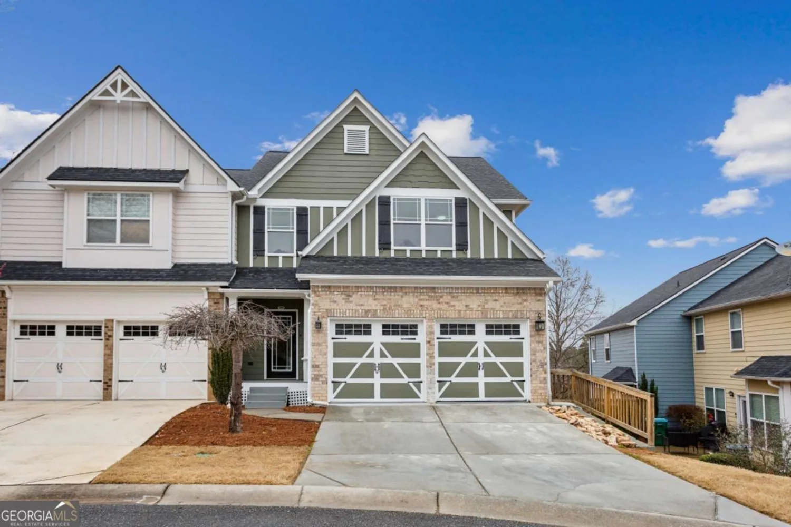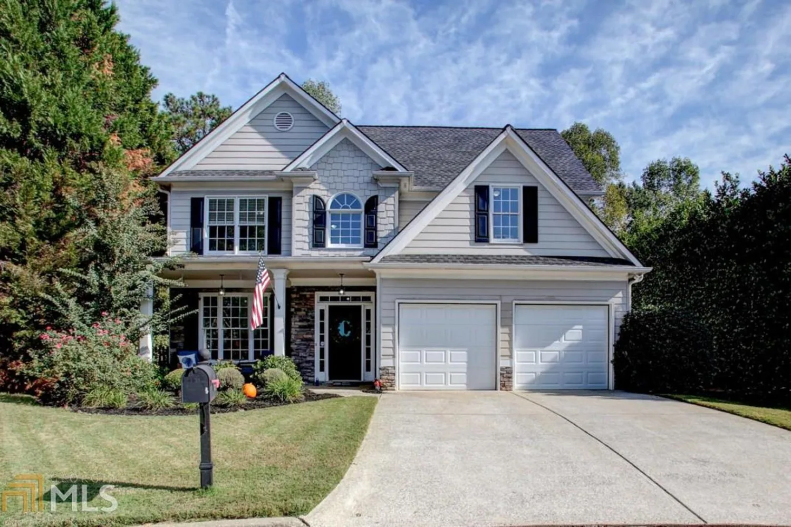660 page placeCanton, GA 30114
660 page placeCanton, GA 30114
Description
Carefully crafted custom built home on 2 acres that is in a small community of large homes on acreage with no HOA fees! High end Bosch SS appliances, corian counter tops in the open kitchen area! Features include: hardwood and tile floors, stairway to large attic space that is platformed and could be finished off as another level, sun room, screened patio, huge laundry/mud room, M&S whole house intercom system, new granite counters in the master bath, finished terrace level w/wet bar, 50 gallon gas water heater with recirculating pump, gutter helmet, irrigation system, 30Lx13Wx15H Rv parking w/electric!
Property Details for 660 Page Place
- Subdivision ComplexPage Place
- Architectural StyleBrick Front, Craftsman
- Num Of Parking Spaces2
- Parking FeaturesAttached, Garage Door Opener, Garage, Kitchen Level, RV/Boat Parking, Side/Rear Entrance
- Property AttachedNo
LISTING UPDATED:
- StatusClosed
- MLS #8664215
- Days on Site19
- Taxes$3,508.32 / year
- MLS TypeResidential
- Year Built1994
- Lot Size2.00 Acres
- CountryCherokee
LISTING UPDATED:
- StatusClosed
- MLS #8664215
- Days on Site19
- Taxes$3,508.32 / year
- MLS TypeResidential
- Year Built1994
- Lot Size2.00 Acres
- CountryCherokee
Building Information for 660 Page Place
- StoriesOne
- Year Built1994
- Lot Size2.0000 Acres
Payment Calculator
Term
Interest
Home Price
Down Payment
The Payment Calculator is for illustrative purposes only. Read More
Property Information for 660 Page Place
Summary
Location and General Information
- Community Features: None
- Directions: 575 North to Exit 20 turn right or East on to Hwy 5, left on Fate Conn, right on Page Place, home on the right.
- Coordinates: 34.287195,-84.446442
School Information
- Elementary School: Hasty
- Middle School: Teasley
- High School: Cherokee
Taxes and HOA Information
- Parcel Number: 14N21 124
- Tax Year: 2018
- Association Fee Includes: None
- Tax Lot: 29
Virtual Tour
Parking
- Open Parking: No
Interior and Exterior Features
Interior Features
- Cooling: Electric, Central Air
- Heating: Natural Gas, Forced Air
- Appliances: Gas Water Heater, Convection Oven, Cooktop, Dishwasher, Ice Maker, Microwave, Oven, Refrigerator, Stainless Steel Appliance(s)
- Basement: Bath Finished, Concrete, Daylight, Interior Entry, Exterior Entry, Finished, Full
- Fireplace Features: Family Room, Factory Built, Gas Log
- Flooring: Carpet, Hardwood, Tile
- Interior Features: Bookcases, Tray Ceiling(s), Vaulted Ceiling(s), High Ceilings, Soaking Tub, Rear Stairs, Separate Shower, Tile Bath, Walk-In Closet(s), Wet Bar, Master On Main Level
- Levels/Stories: One
- Other Equipment: Intercom
- Window Features: Double Pane Windows
- Kitchen Features: Breakfast Area, Kitchen Island, Pantry, Solid Surface Counters
- Main Bedrooms: 2
- Total Half Baths: 1
- Bathrooms Total Integer: 4
- Main Full Baths: 2
- Bathrooms Total Decimal: 3
Exterior Features
- Accessibility Features: Accessible Hallway(s)
- Construction Materials: Aluminum Siding, Vinyl Siding
- Fencing: Fenced
- Patio And Porch Features: Deck, Patio, Porch, Screened
- Roof Type: Composition
- Security Features: Smoke Detector(s)
- Laundry Features: Mud Room
- Pool Private: No
- Other Structures: Workshop
Property
Utilities
- Sewer: Septic Tank
- Utilities: Cable Available
- Water Source: Public
Property and Assessments
- Home Warranty: Yes
- Property Condition: Resale
Green Features
- Green Energy Efficient: Thermostat
Lot Information
- Above Grade Finished Area: 2731
- Lot Features: Private, Sloped
Multi Family
- Number of Units To Be Built: Square Feet
Rental
Rent Information
- Land Lease: Yes
- Occupant Types: Vacant
Public Records for 660 Page Place
Tax Record
- 2018$3,508.32 ($292.36 / month)
Home Facts
- Beds3
- Baths3
- Total Finished SqFt4,524 SqFt
- Above Grade Finished2,731 SqFt
- Below Grade Finished1,793 SqFt
- StoriesOne
- Lot Size2.0000 Acres
- StyleSingle Family Residence
- Year Built1994
- APN14N21 124
- CountyCherokee
- Fireplaces1


