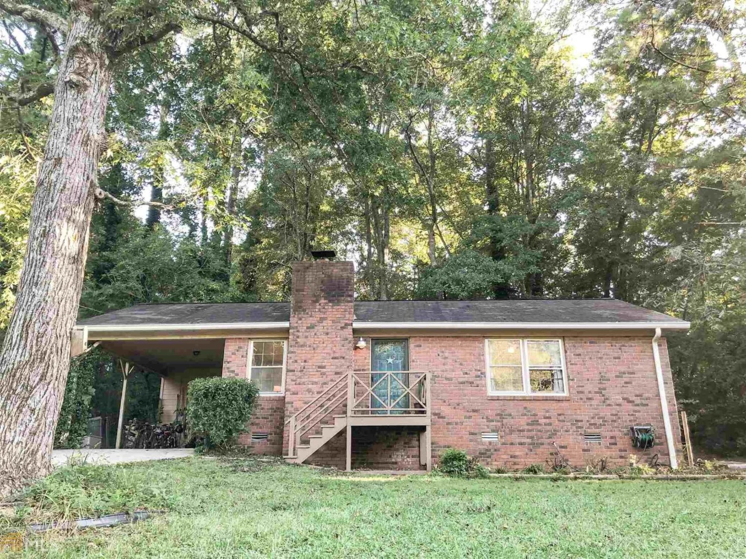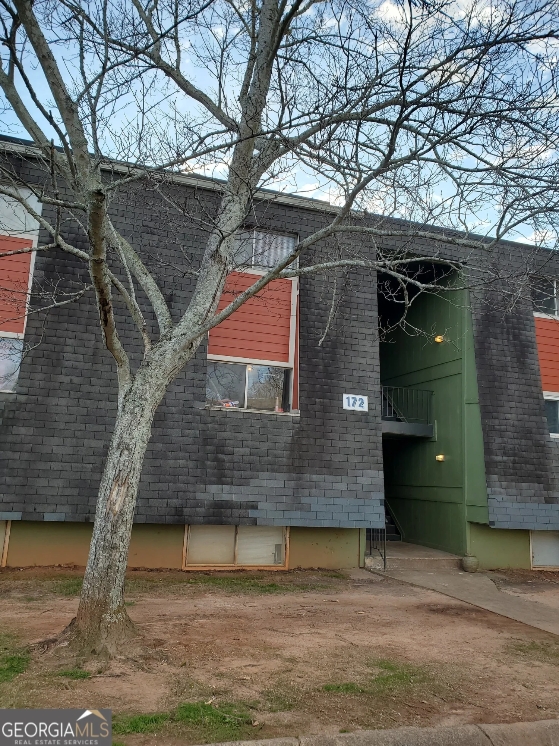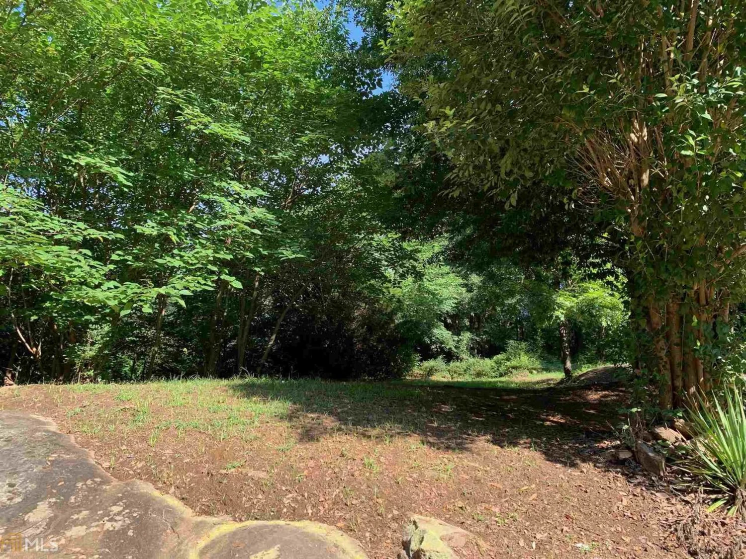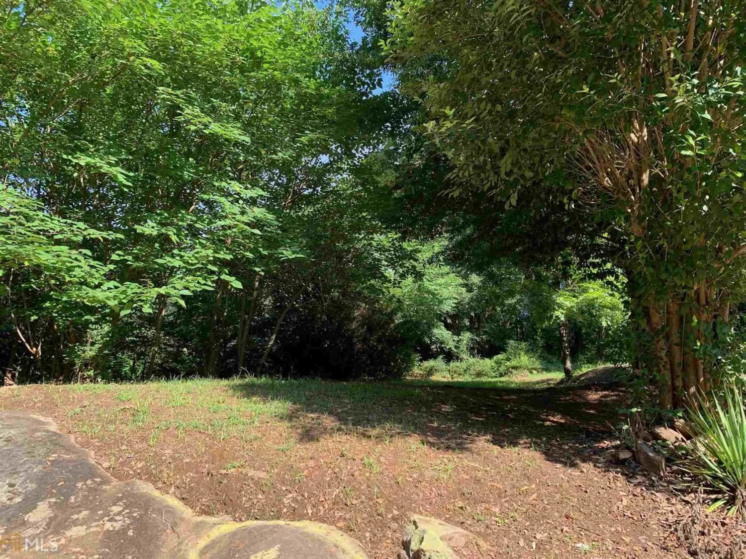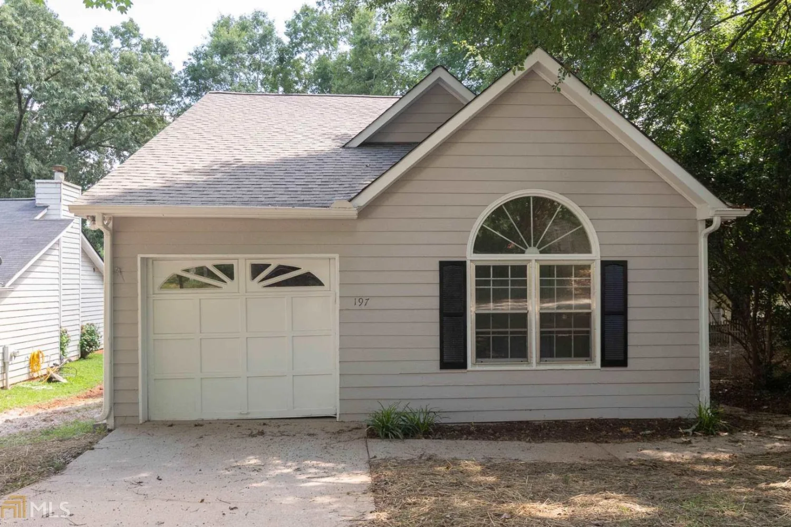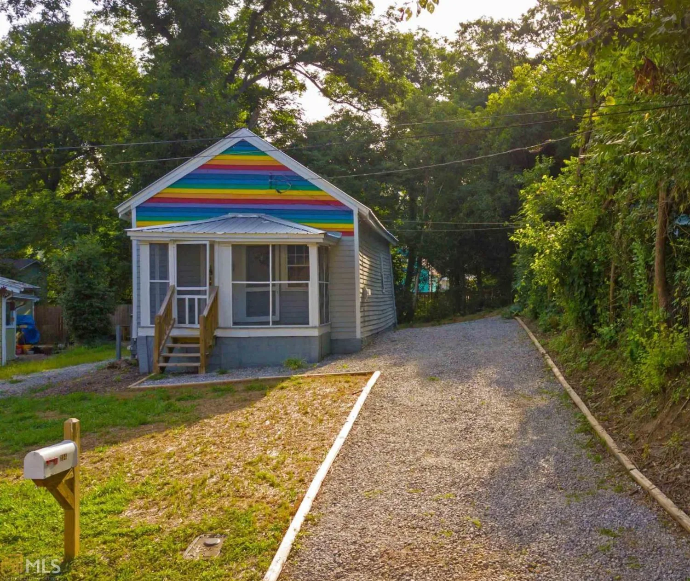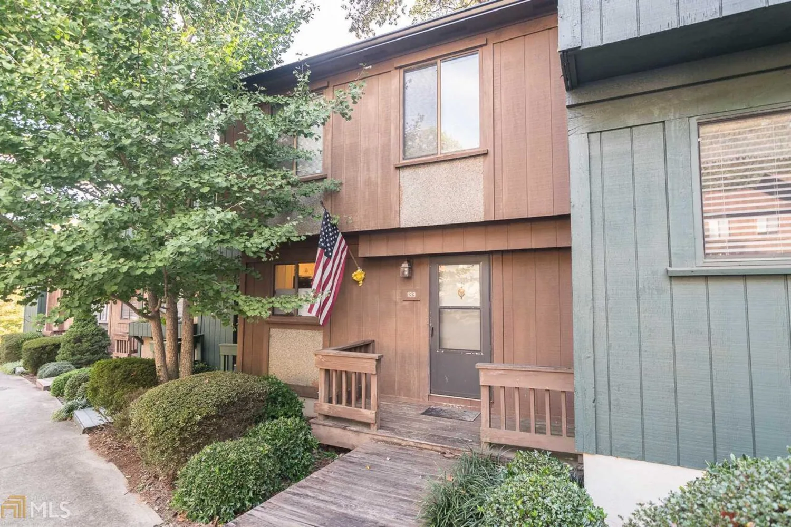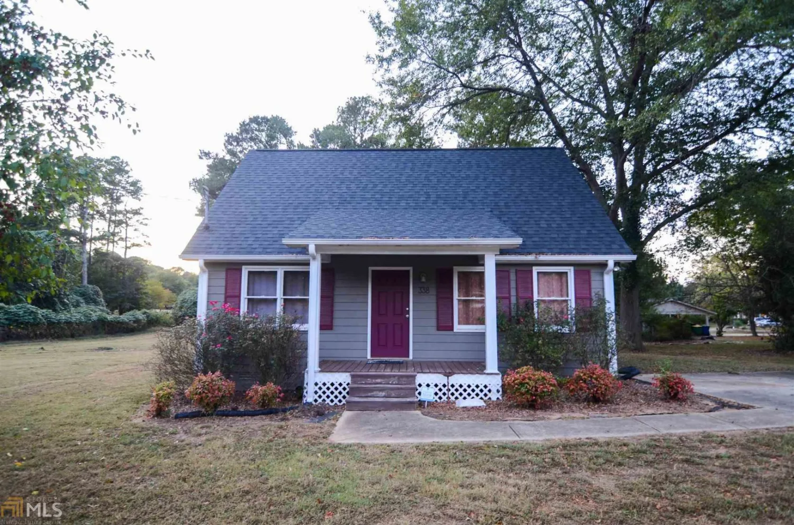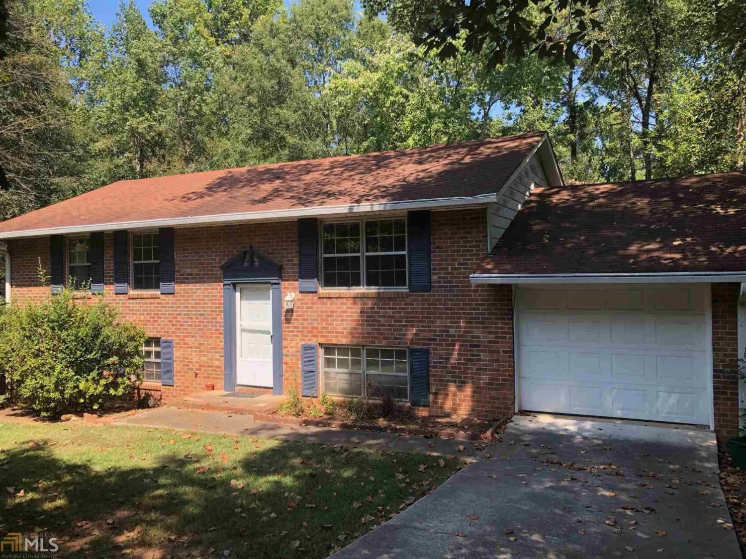101 brockett driveAthens, GA 30607
101 brockett driveAthens, GA 30607
Description
Beautiful townhouse in Lantern Walk. Owner has taken great pride in this home! Lantern Walk is a sidewalk community with hidden utility lines, a park area and volleyball court. HOA dues include all lawn maintenance including weeding, edging, and mowing front and back yards. Garbage pick up is also included. Two bedrooms upstairs, with 2 full baths. Half bath down stairs and a spacious living area with foyer and dining area. Kitchen opens up to a large living area. Floors are vinyl and hardwood on the main level and all bedrooms. Patio in the rear of the house.This friendly community is within 5 miles of a grocery store and Normal town.
Property Details for 101 Brockett Drive
- Subdivision ComplexLantern Walk
- Architectural StyleCraftsman
- Num Of Parking Spaces2
- Parking FeaturesAssigned, Parking Pad
- Property AttachedNo
LISTING UPDATED:
- StatusClosed
- MLS #8664538
- Days on Site30
- Taxes$1,288.27 / year
- MLS TypeResidential
- Year Built2004
- CountryClarke
LISTING UPDATED:
- StatusClosed
- MLS #8664538
- Days on Site30
- Taxes$1,288.27 / year
- MLS TypeResidential
- Year Built2004
- CountryClarke
Building Information for 101 Brockett Drive
- StoriesTwo
- Year Built2004
- Lot Size0.0000 Acres
Payment Calculator
Term
Interest
Home Price
Down Payment
The Payment Calculator is for illustrative purposes only. Read More
Property Information for 101 Brockett Drive
Summary
Location and General Information
- Community Features: Sidewalks, Street Lights
- Directions: Hwy 129 to right on Jefferson River Rd. Lantern walk is approx. 1 mile down on left.
- Coordinates: 33.9975,-83.427688
School Information
- Elementary School: Whitehead Road
- Middle School: Burney Harris Lyons
- High School: Clarke Central
Taxes and HOA Information
- Parcel Number: 103A1 O012
- Tax Year: 2018
- Association Fee Includes: Trash, Maintenance Grounds
- Tax Lot: O12
Virtual Tour
Parking
- Open Parking: Yes
Interior and Exterior Features
Interior Features
- Cooling: Electric, Ceiling Fan(s), Central Air
- Heating: Electric, Central
- Appliances: Dishwasher, Ice Maker, Oven/Range (Combo), Refrigerator
- Basement: None
- Flooring: Hardwood, Laminate
- Levels/Stories: Two
- Foundation: Slab
- Total Half Baths: 1
- Bathrooms Total Integer: 3
- Bathrooms Total Decimal: 2
Exterior Features
- Construction Materials: Aluminum Siding, Vinyl Siding
- Pool Private: No
Property
Utilities
- Sewer: Public Sewer
- Utilities: Cable Available, Sewer Connected
- Water Source: Public
Property and Assessments
- Home Warranty: Yes
- Property Condition: Resale
Green Features
Lot Information
- Above Grade Finished Area: 1260
- Lot Features: Corner Lot, Level
Multi Family
- Number of Units To Be Built: Square Feet
Rental
Rent Information
- Land Lease: Yes
Public Records for 101 Brockett Drive
Tax Record
- 2018$1,288.27 ($107.36 / month)
Home Facts
- Beds2
- Baths2
- Total Finished SqFt1,260 SqFt
- Above Grade Finished1,260 SqFt
- StoriesTwo
- Lot Size0.0000 Acres
- StyleTownhouse
- Year Built2004
- APN103A1 O012
- CountyClarke


