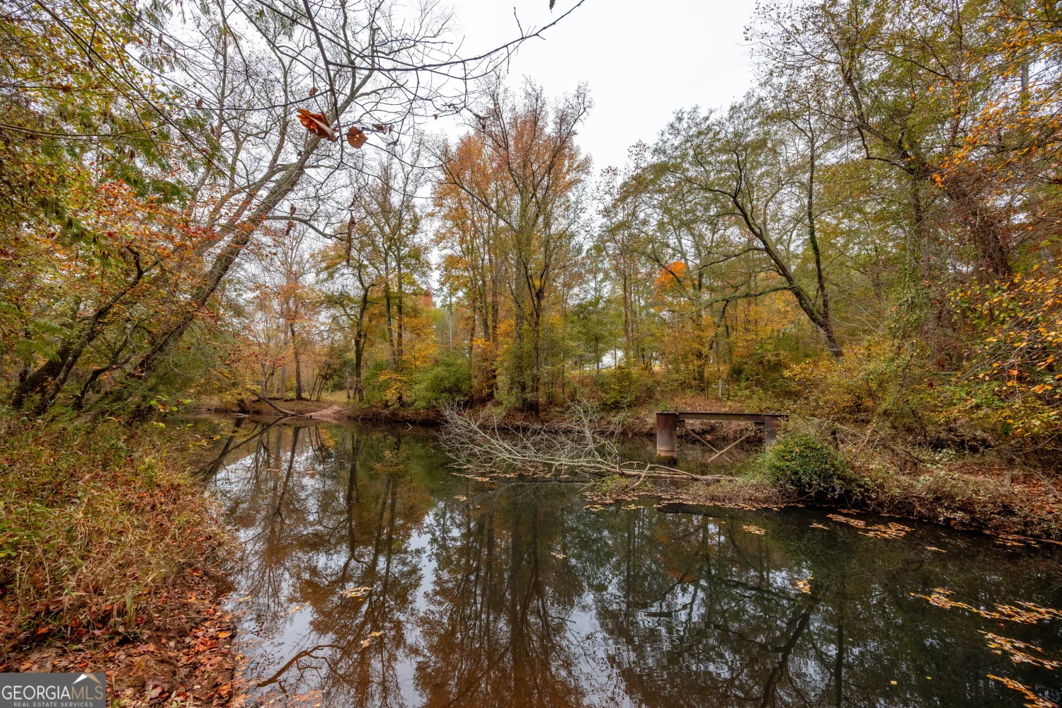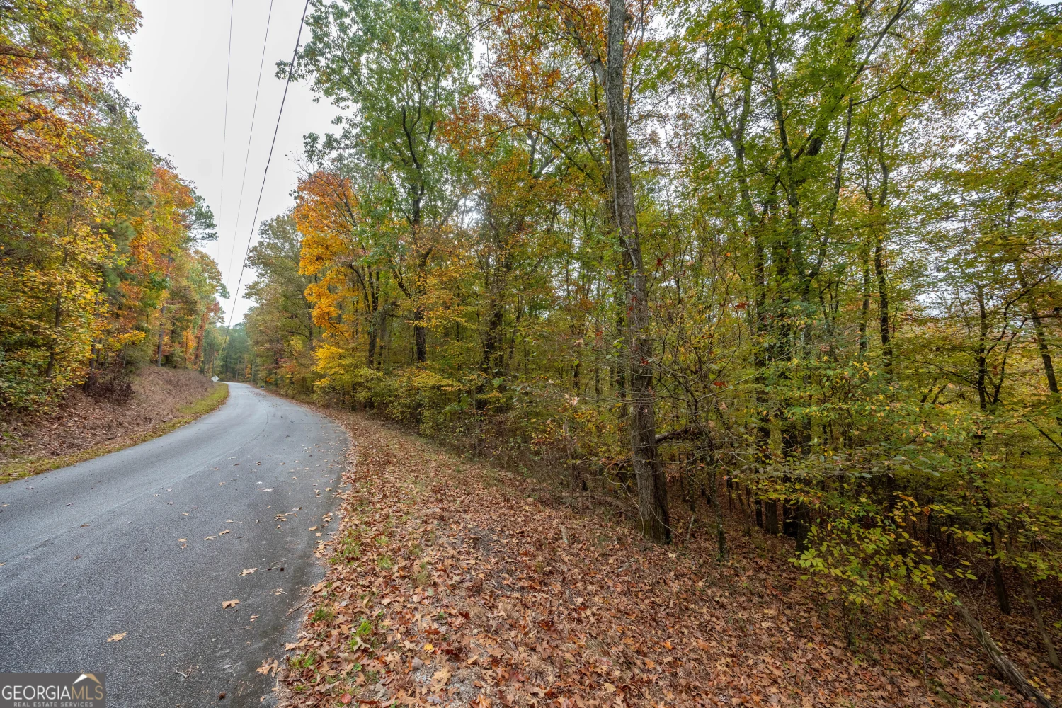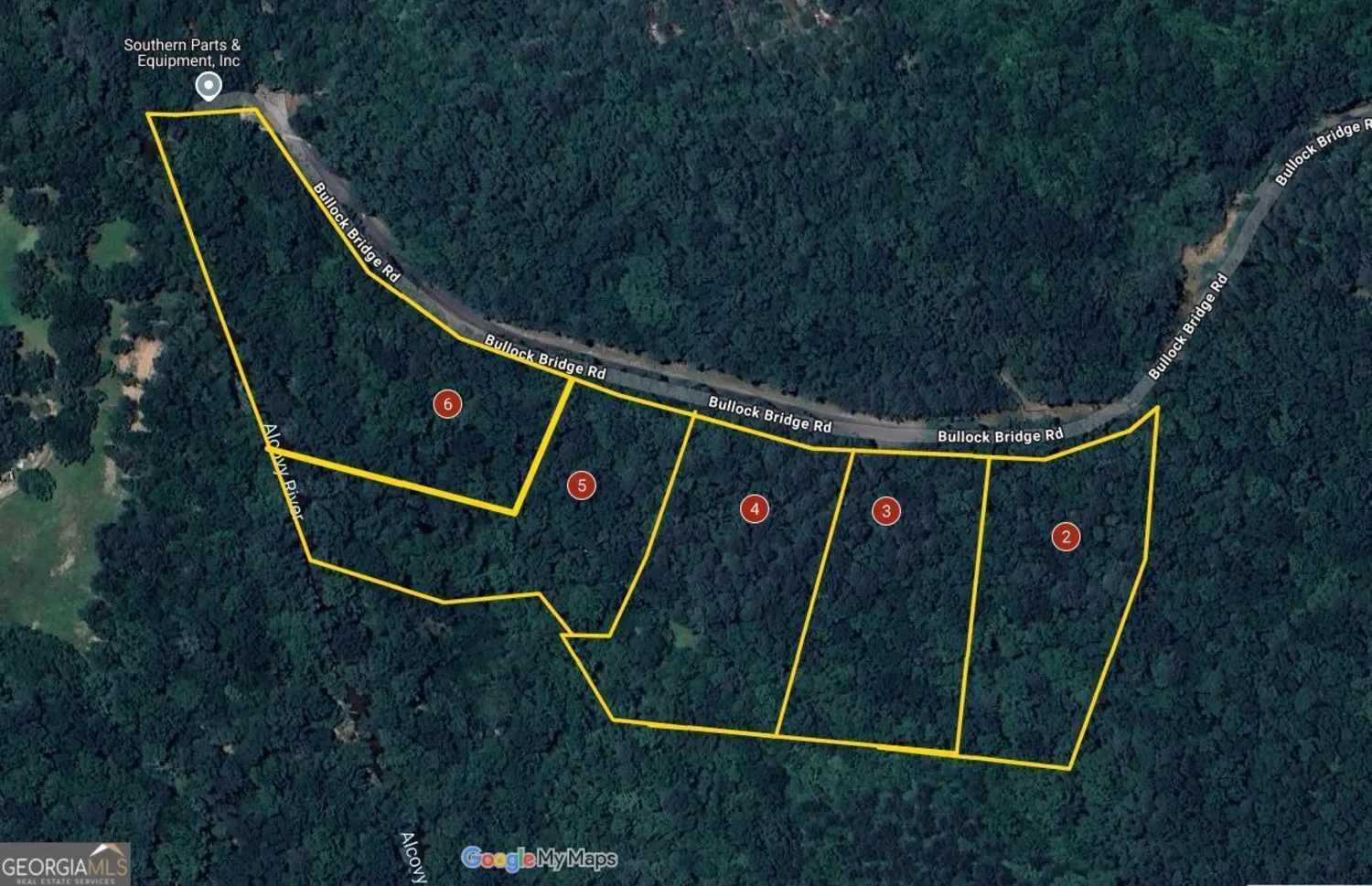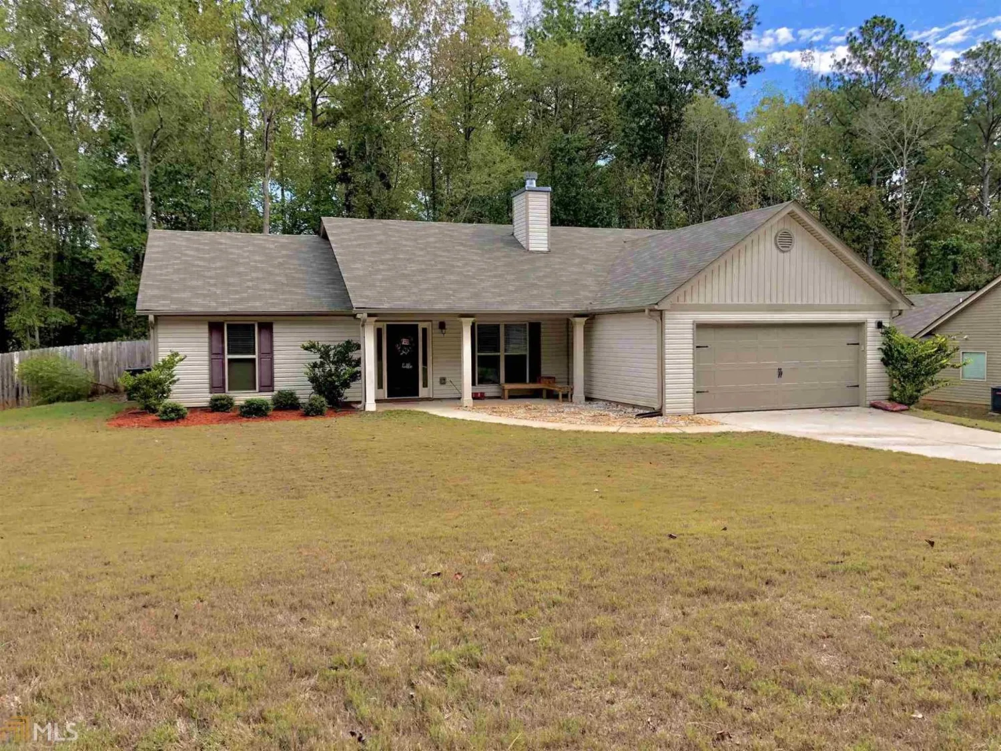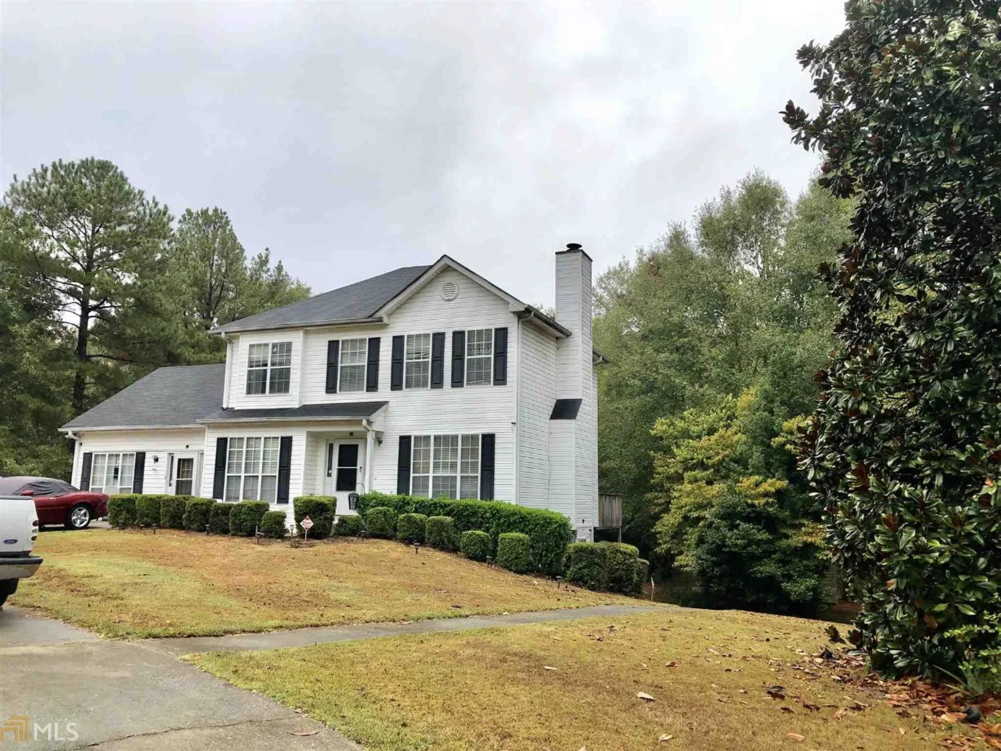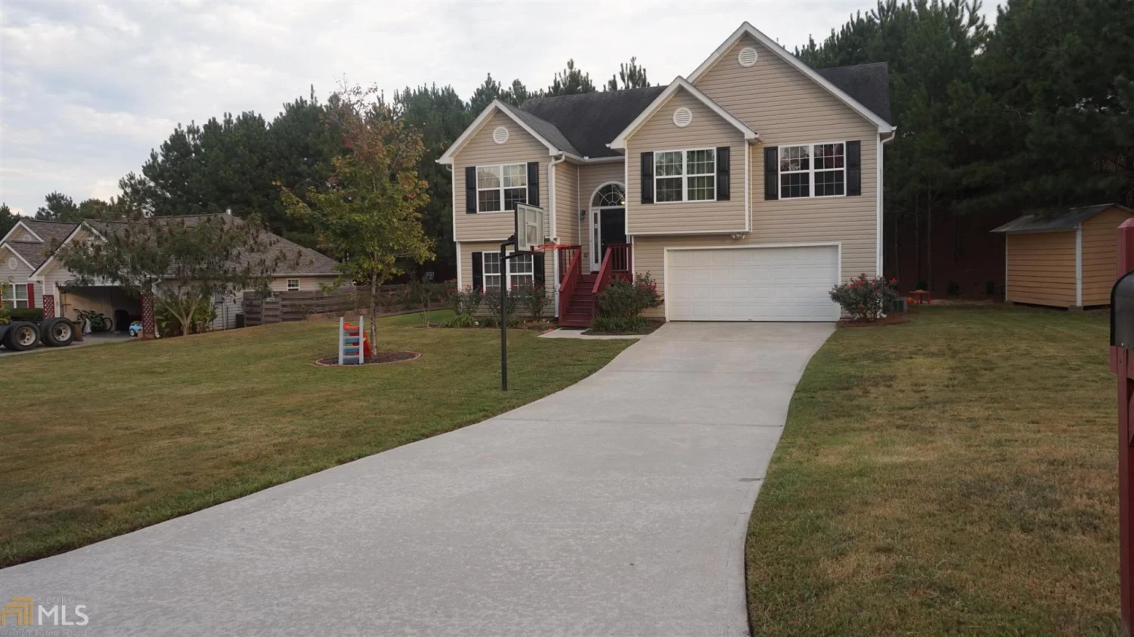213 clearwater driveMonroe, GA 30655
213 clearwater driveMonroe, GA 30655
Description
STOP THE CAR!!!! This gorgeous 3 bedroom/2.5 bathroom home and BONUS room has been very well maintained and sits on a gorgeous lot. New flooring throughout, new paint and new electrical fixtures. The main level features master on the main. Plenty of room in the full unfinished basement awaits your finished plans. Eligible for 100% financing. This is sure not to last, schedule your appointments now.
Property Details for 213 Clearwater Drive
- Subdivision ComplexClearwater Estates
- Architectural StyleTraditional
- Parking FeaturesAttached, Garage Door Opener, Garage
- Property AttachedNo
LISTING UPDATED:
- StatusClosed
- MLS #8664815
- Days on Site3
- Taxes$2,241.82 / year
- MLS TypeResidential
- Year Built2005
- Lot Size0.58 Acres
- CountryWalton
LISTING UPDATED:
- StatusClosed
- MLS #8664815
- Days on Site3
- Taxes$2,241.82 / year
- MLS TypeResidential
- Year Built2005
- Lot Size0.58 Acres
- CountryWalton
Building Information for 213 Clearwater Drive
- StoriesThree Or More
- Year Built2005
- Lot Size0.5800 Acres
Payment Calculator
Term
Interest
Home Price
Down Payment
The Payment Calculator is for illustrative purposes only. Read More
Property Information for 213 Clearwater Drive
Summary
Location and General Information
- Community Features: Sidewalks, Street Lights
- Directions: From US-78 turn right onto Unisia Drive, turn left on SR-83, turn right on Clearwater Drive, property is on the right.
- Coordinates: 33.795262,-83.654934
School Information
- Elementary School: Harmony
- Middle School: Carver
- High School: Monroe Area
Taxes and HOA Information
- Parcel Number: N165D004
- Tax Year: 2018
- Association Fee Includes: None
- Tax Lot: 4
Virtual Tour
Parking
- Open Parking: No
Interior and Exterior Features
Interior Features
- Cooling: Electric, Ceiling Fan(s), Central Air
- Heating: Electric, Central
- Appliances: Electric Water Heater, Dishwasher, Oven/Range (Combo)
- Basement: Daylight, Interior Entry, Exterior Entry, Full
- Flooring: Carpet, Laminate
- Interior Features: Tray Ceiling(s), High Ceilings, Separate Shower, Walk-In Closet(s), Master On Main Level
- Levels/Stories: Three Or More
- Main Bedrooms: 1
- Total Half Baths: 1
- Bathrooms Total Integer: 3
- Main Full Baths: 1
- Bathrooms Total Decimal: 2
Exterior Features
- Construction Materials: Aluminum Siding, Vinyl Siding
- Pool Private: No
Property
Utilities
- Utilities: Cable Available, Sewer Connected
- Water Source: Public
Property and Assessments
- Home Warranty: Yes
- Property Condition: Resale
Green Features
- Green Energy Efficient: Thermostat
Lot Information
- Above Grade Finished Area: 1640
- Lot Features: Private
Multi Family
- Number of Units To Be Built: Square Feet
Rental
Rent Information
- Land Lease: Yes
Public Records for 213 Clearwater Drive
Tax Record
- 2018$2,241.82 ($186.82 / month)
Home Facts
- Beds3
- Baths2
- Total Finished SqFt1,640 SqFt
- Above Grade Finished1,640 SqFt
- StoriesThree Or More
- Lot Size0.5800 Acres
- StyleSingle Family Residence
- Year Built2005
- APNN165D004
- CountyWalton
- Fireplaces1


