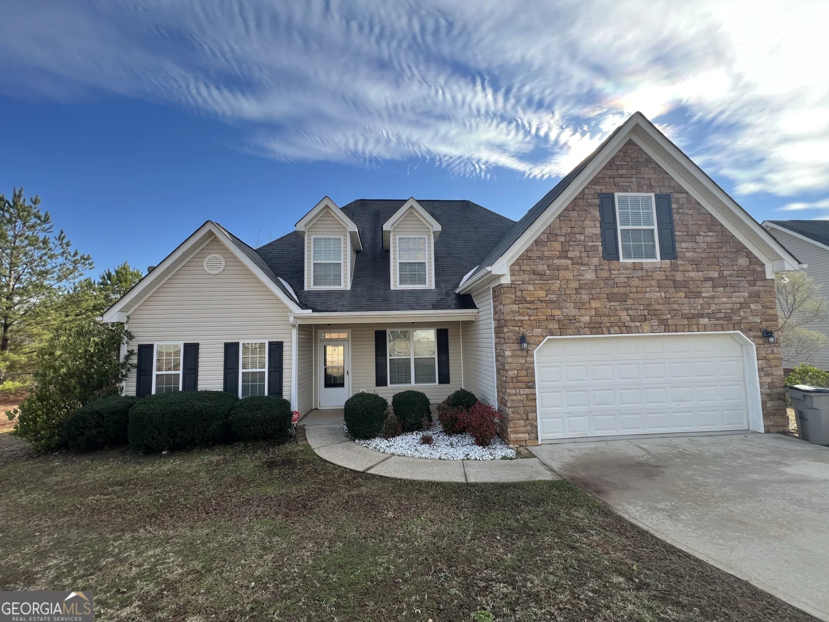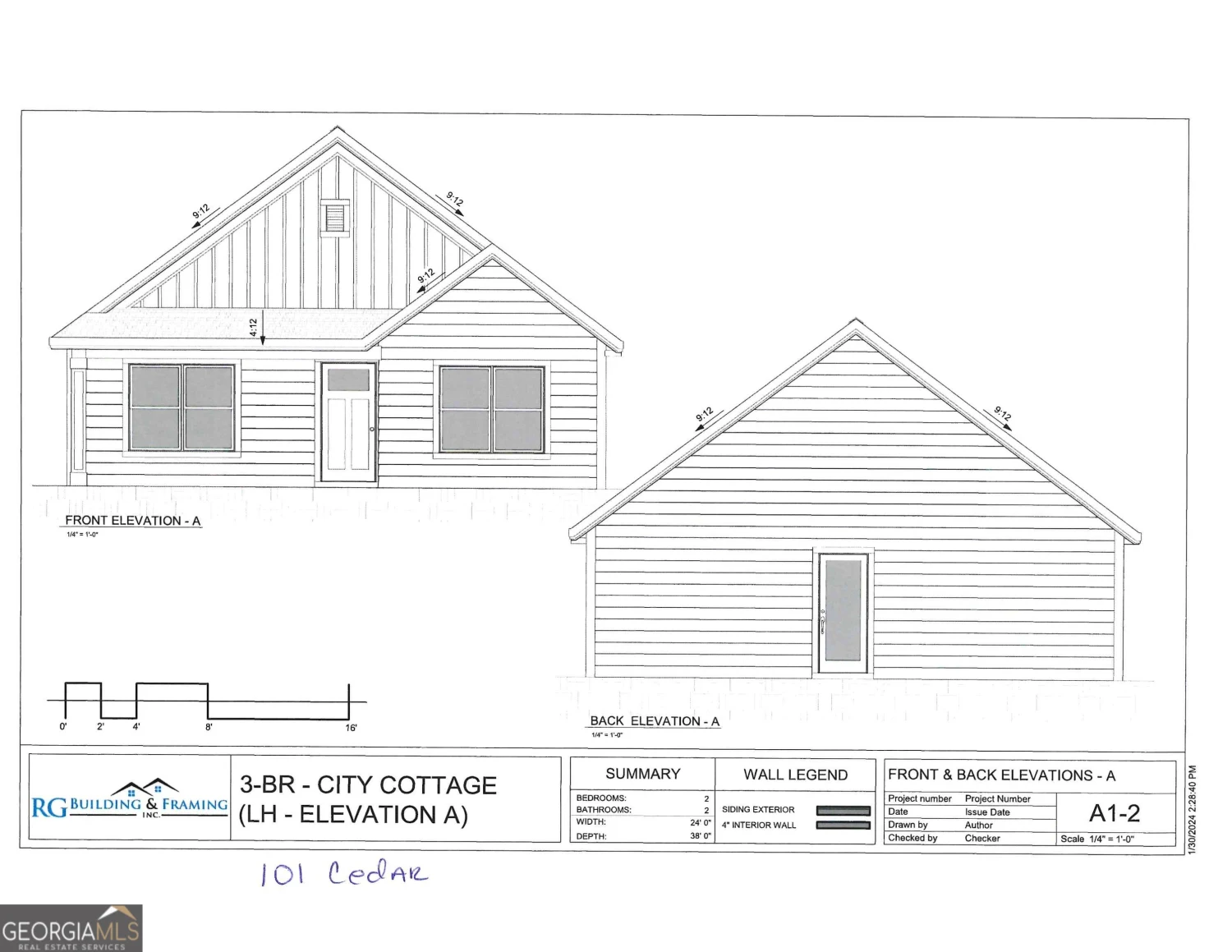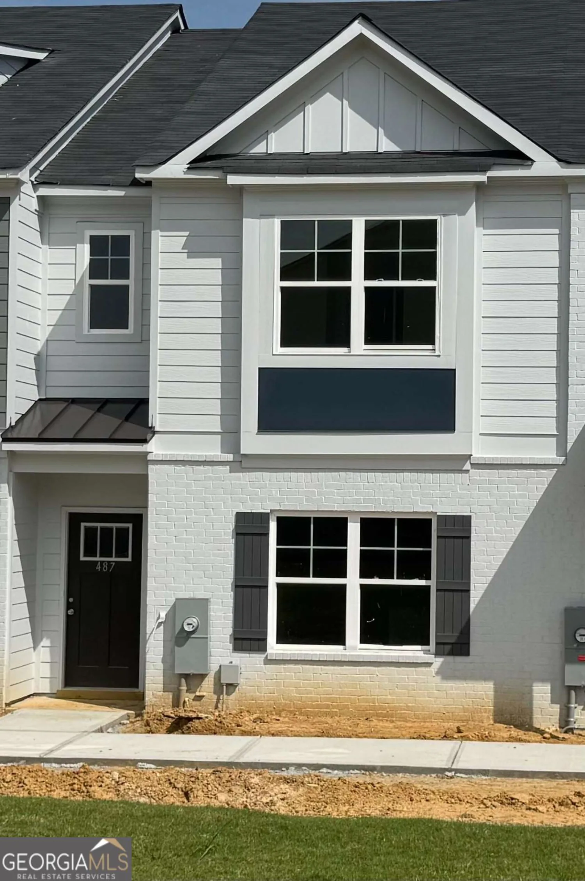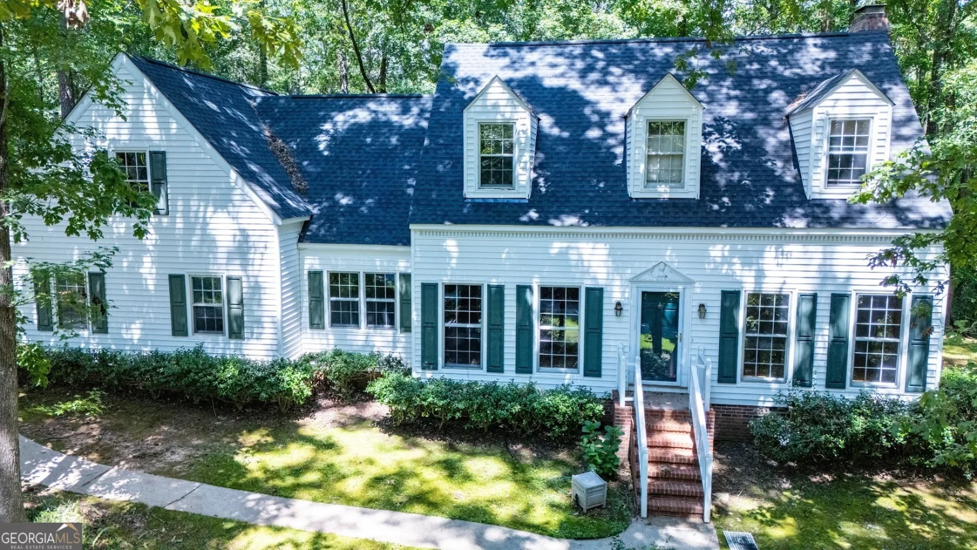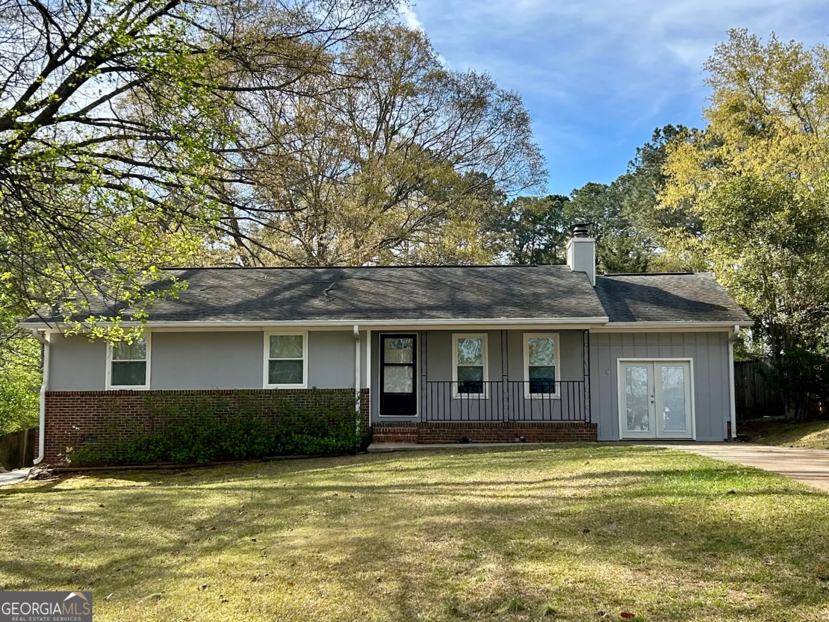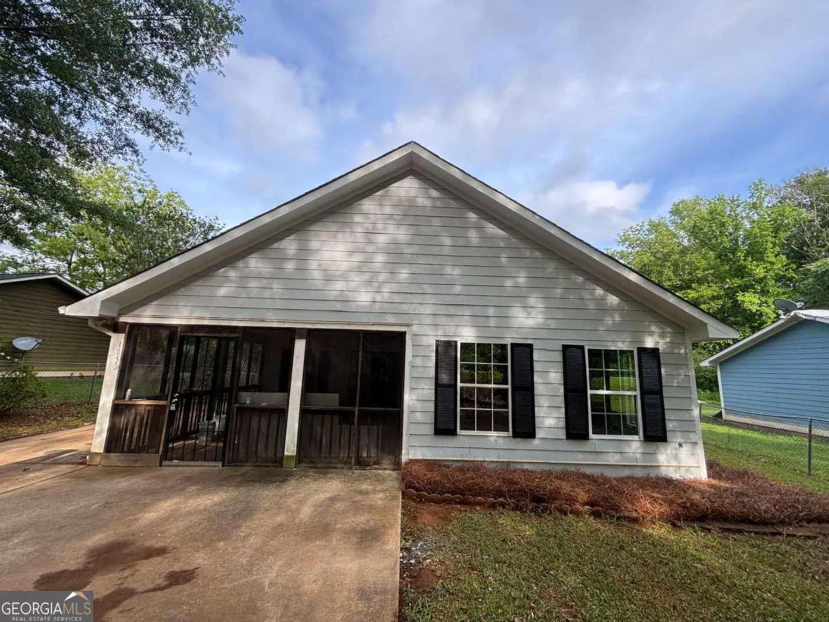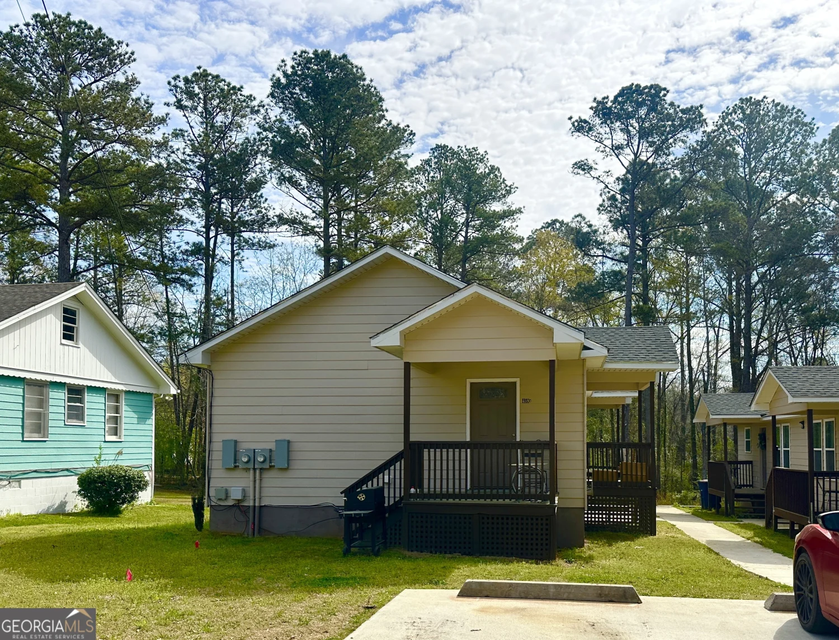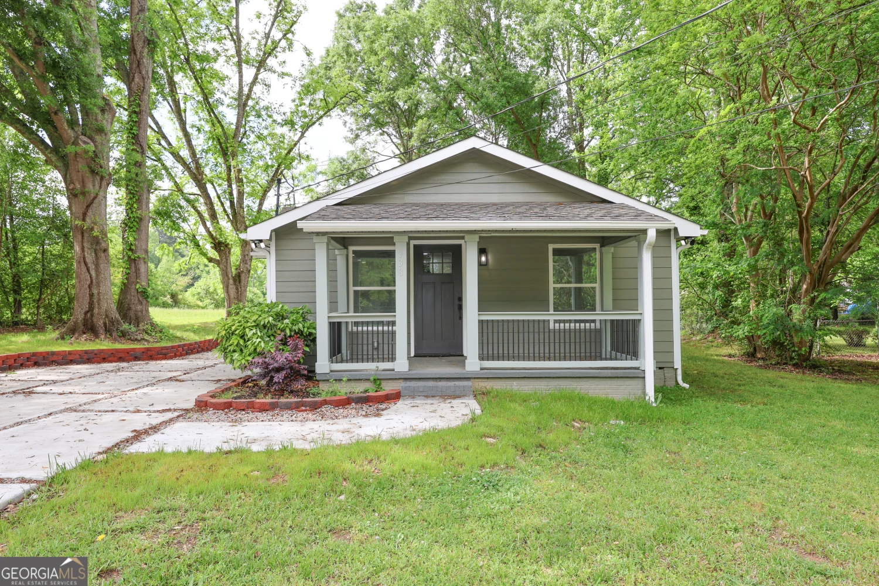112 drew driveLagrange, GA 30241
112 drew driveLagrange, GA 30241
Description
You're going to FALL IN LOVE with this spacious 4 bedroom 3 bath home located on a corner lot in the highly sought after ROSEMONT SCHOOL DISTRICT. This gorgeous 4 bedroom 3 bath property was built to impress. The two story foyer leads the way into the two story family room that is open to the stunning kitchen with granite counters, tiled back splash, stainless appliances and cabinets galore. Master suite is on the main and includes it's own private bath with a huge walk in closet. Hurry before it's gone, call for your showing TODAY!
Property Details for 112 Drew Drive
- Subdivision ComplexMay Ryan
- Architectural StyleTraditional
- Num Of Parking Spaces2
- Parking FeaturesAttached, Garage Door Opener, Kitchen Level, Parking Pad
- Property AttachedNo
LISTING UPDATED:
- StatusClosed
- MLS #8669663
- Days on Site5
- Taxes$2,458.56 / year
- MLS TypeResidential
- Year Built2016
- Lot Size1.09 Acres
- CountryTroup
LISTING UPDATED:
- StatusClosed
- MLS #8669663
- Days on Site5
- Taxes$2,458.56 / year
- MLS TypeResidential
- Year Built2016
- Lot Size1.09 Acres
- CountryTroup
Building Information for 112 Drew Drive
- StoriesTwo
- Year Built2016
- Lot Size1.0900 Acres
Payment Calculator
Term
Interest
Home Price
Down Payment
The Payment Calculator is for illustrative purposes only. Read More
Property Information for 112 Drew Drive
Summary
Location and General Information
- Community Features: None
- Directions: Take Hwy 109 towards Greenville. Turn right onto Stewart Rd. Turn left onto Knott Rd. Turn left into May Ryan Subdivision. Turn left onto Drew Dr. Continue right onto Drew Dr. Home is on the right (corner lot) GO Realty sign in yard.
- Coordinates: 33.017885,-84.929379
School Information
- Elementary School: Rosemont
- Middle School: Callaway
- High School: Callaway
Taxes and HOA Information
- Parcel Number: 0290 000090
- Tax Year: 2018
- Association Fee Includes: None
- Tax Lot: 47A
Virtual Tour
Parking
- Open Parking: Yes
Interior and Exterior Features
Interior Features
- Cooling: Electric, Ceiling Fan(s), Central Air
- Heating: Electric, Central
- Appliances: Electric Water Heater, Dishwasher, Microwave, Oven/Range (Combo), Stainless Steel Appliance(s)
- Basement: None
- Flooring: Hardwood
- Interior Features: Tray Ceiling(s), Double Vanity, Entrance Foyer, Soaking Tub, Separate Shower, Tile Bath, Walk-In Closet(s), Master On Main Level
- Levels/Stories: Two
- Foundation: Slab
- Main Bedrooms: 2
- Bathrooms Total Integer: 3
- Main Full Baths: 2
- Bathrooms Total Decimal: 3
Exterior Features
- Construction Materials: Concrete, Stone
- Patio And Porch Features: Deck, Patio
- Pool Private: No
Property
Utilities
- Sewer: Septic Tank
- Water Source: Public
Property and Assessments
- Home Warranty: Yes
- Property Condition: Resale
Green Features
Lot Information
- Above Grade Finished Area: 2494
- Lot Features: Corner Lot
Multi Family
- Number of Units To Be Built: Square Feet
Rental
Rent Information
- Land Lease: Yes
Public Records for 112 Drew Drive
Tax Record
- 2018$2,458.56 ($204.88 / month)
Home Facts
- Beds4
- Baths3
- Total Finished SqFt2,494 SqFt
- Above Grade Finished2,494 SqFt
- StoriesTwo
- Lot Size1.0900 Acres
- StyleSingle Family Residence
- Year Built2016
- APN0290 000090
- CountyTroup
- Fireplaces1


