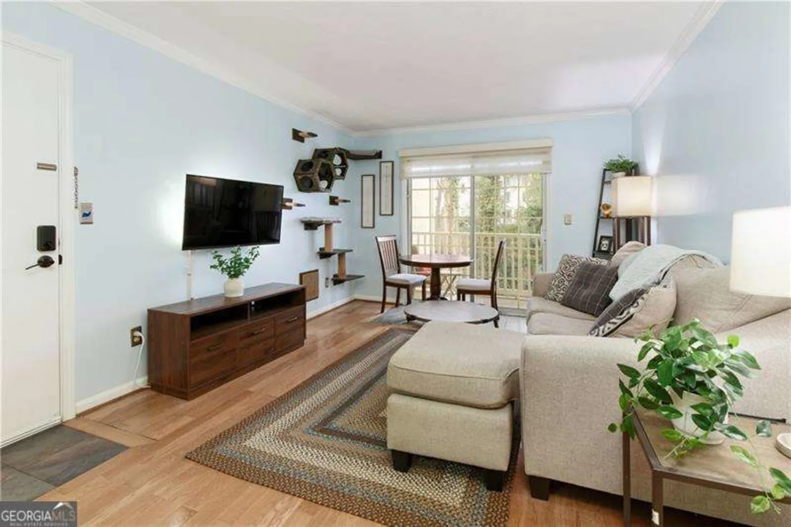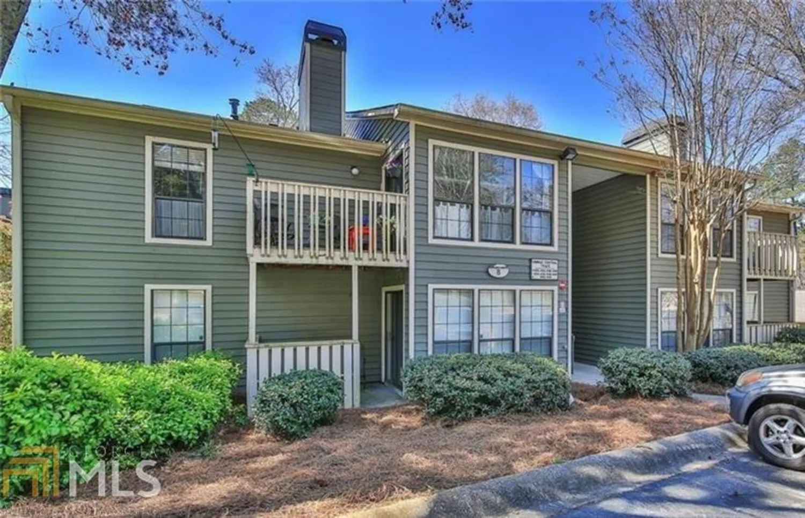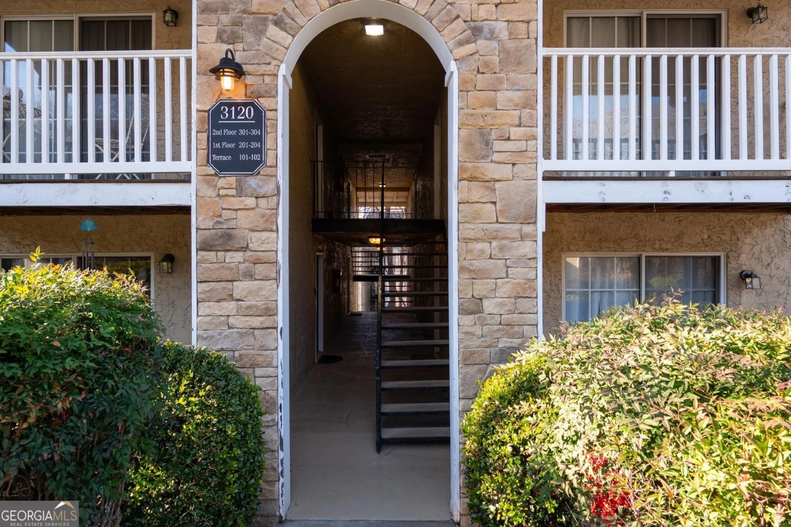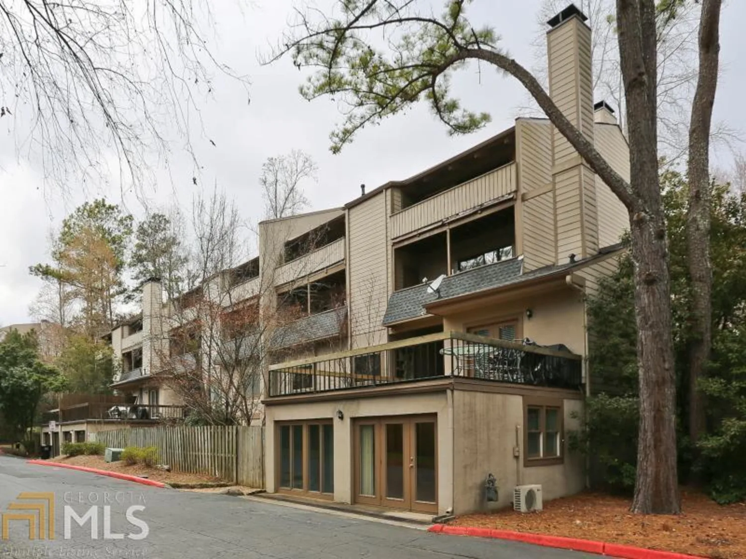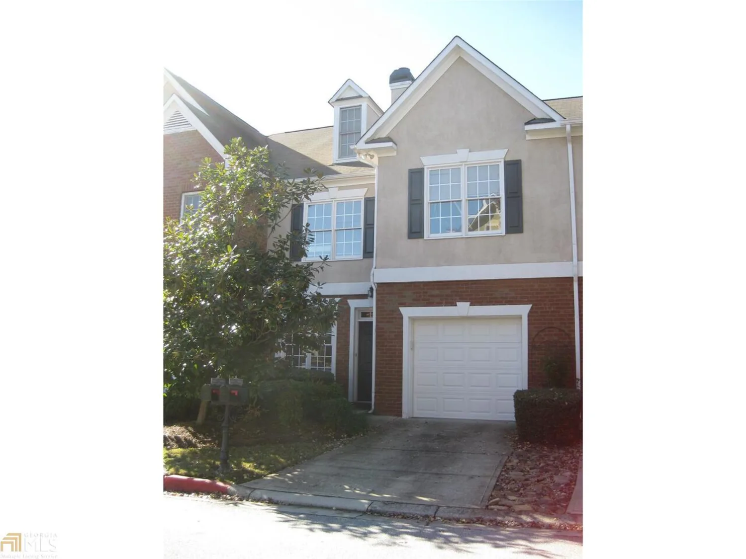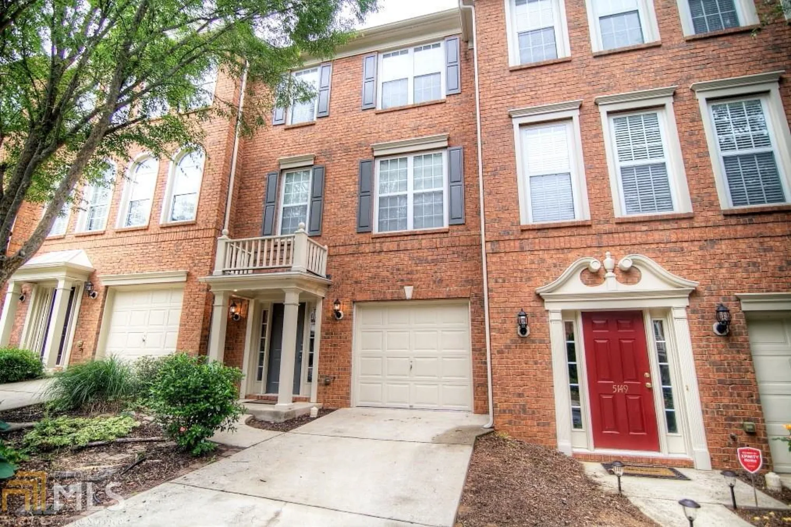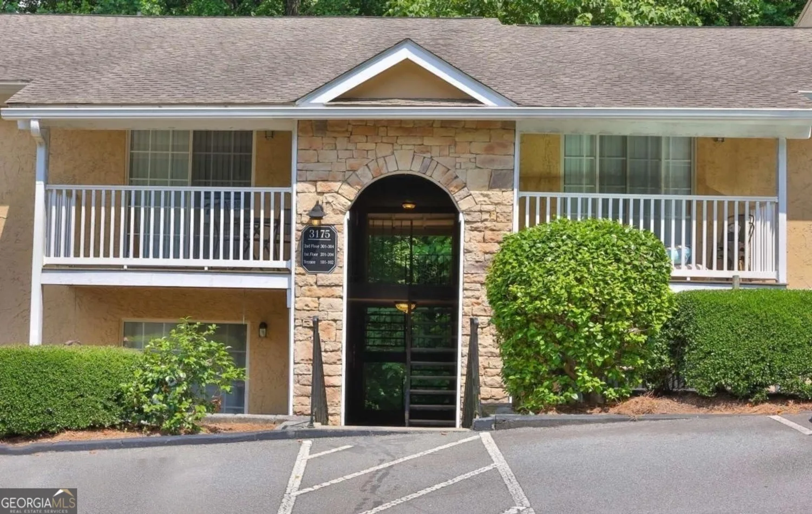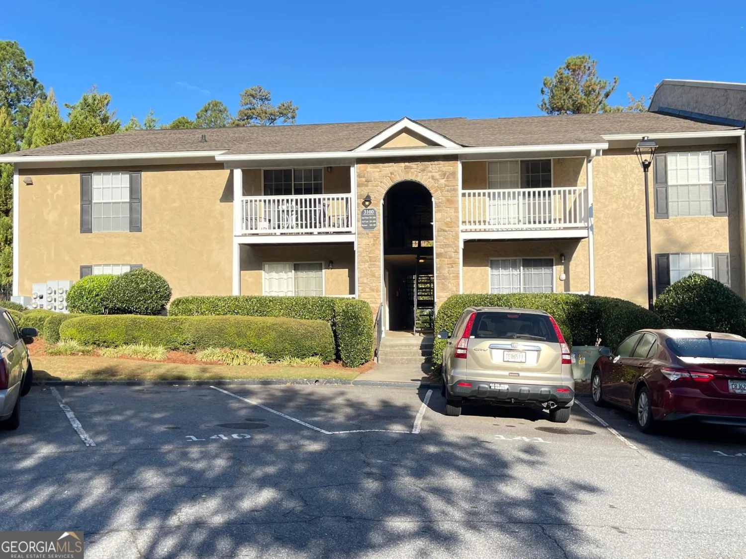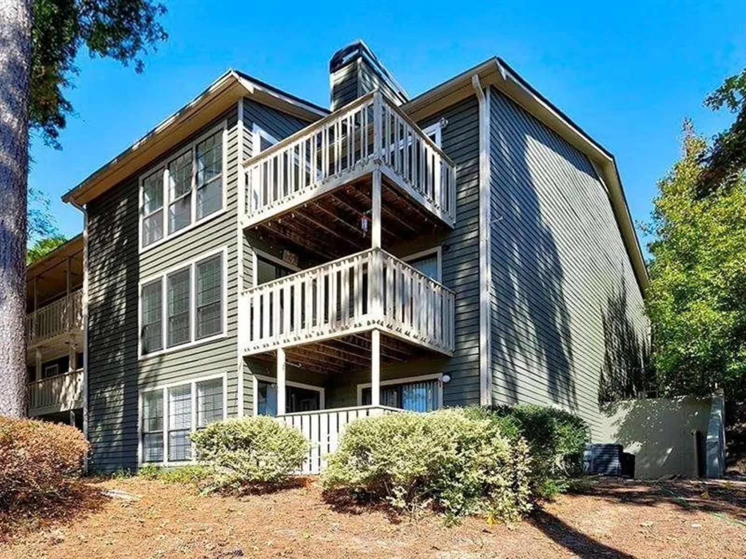2611 vinings central drive se 48Vinings, GA 30339
2611 vinings central drive se 48Vinings, GA 30339
Description
Renovated walk-in condo in gated community minutes from the heart of Vinings. New kitchen cabinets and granite countertops with stainless steel appliances and gas stove. Spacious sunroom off of living room that leads to patio area. Large bedrooms with new carpet and upgraded bathrooms. Stand up shower in master bath. Minutes from shopping, restaurants, grocery stores and highway 285.
Property Details for 2611 Vinings Central Drive SE 48
- Subdivision ComplexVinings Central
- Architectural StyleCraftsman
- Num Of Parking Spaces2
- Parking FeaturesParking Pad
- Property AttachedYes
LISTING UPDATED:
- StatusClosed
- MLS #8671050
- Days on Site32
- Taxes$1,804 / year
- HOA Fees$3,876 / month
- MLS TypeResidential
- Year Built1986
- CountryCobb
LISTING UPDATED:
- StatusClosed
- MLS #8671050
- Days on Site32
- Taxes$1,804 / year
- HOA Fees$3,876 / month
- MLS TypeResidential
- Year Built1986
- CountryCobb
Building Information for 2611 Vinings Central Drive SE 48
- StoriesOne
- Year Built1986
- Lot Size0.1400 Acres
Payment Calculator
Term
Interest
Home Price
Down Payment
The Payment Calculator is for illustrative purposes only. Read More
Property Information for 2611 Vinings Central Drive SE 48
Summary
Location and General Information
- Community Features: Clubhouse, Gated, Fitness Center, Pool, Sidewalks, Street Lights, Tennis Court(s), Near Shopping
- Directions: 285 W to Exit 16-Atlanta Rd. Left off the exit, then Left onto Log Cabin Rd. Right onto Vinings Central Drive. Condos will be on your left.
- Coordinates: 33.8408552,-84.4772729
School Information
- Elementary School: Nickajack
- Middle School: Campbell
- High School: Campbell
Taxes and HOA Information
- Parcel Number: 17083500630
- Tax Year: 2018
- Association Fee Includes: Maintenance Structure, Trash, Maintenance Grounds, Pest Control, Reserve Fund, Security, Sewer, Swimming, Tennis, Water
Virtual Tour
Parking
- Open Parking: Yes
Interior and Exterior Features
Interior Features
- Cooling: Electric, Ceiling Fan(s), Central Air
- Heating: Natural Gas, Other
- Appliances: Gas Water Heater, Disposal, Microwave, Oven/Range (Combo), Refrigerator
- Fireplace Features: Living Room, Gas Starter
- Flooring: Hardwood, Tile, Carpet
- Interior Features: Bookcases, Walk-In Closet(s), Master On Main Level, Roommate Plan
- Levels/Stories: One
- Kitchen Features: Breakfast Bar, Solid Surface Counters
- Foundation: Slab
- Main Bedrooms: 2
- Bathrooms Total Integer: 2
- Main Full Baths: 2
- Bathrooms Total Decimal: 2
Exterior Features
- Construction Materials: Other
- Patio And Porch Features: Deck, Patio, Porch
- Pool Features: In Ground
- Roof Type: Other
- Security Features: Gated Community, Smoke Detector(s), Fire Sprinkler System
- Laundry Features: In Kitchen
- Pool Private: No
Property
Utilities
- Utilities: Sewer Connected
- Water Source: Public
Property and Assessments
- Home Warranty: Yes
- Property Condition: Updated/Remodeled, Resale
Green Features
Lot Information
- Above Grade Finished Area: 1270
- Common Walls: No One Below, End Unit
- Lot Features: None
Multi Family
- # Of Units In Community: 48
- Number of Units To Be Built: Square Feet
Rental
Rent Information
- Land Lease: Yes
- Occupant Types: Vacant
Public Records for 2611 Vinings Central Drive SE 48
Tax Record
- 2018$1,804.00 ($150.33 / month)
Home Facts
- Beds2
- Baths2
- Total Finished SqFt1,270 SqFt
- Above Grade Finished1,270 SqFt
- StoriesOne
- Lot Size0.1400 Acres
- StyleCondominium
- Year Built1986
- APN17083500630
- CountyCobb
- Fireplaces1


