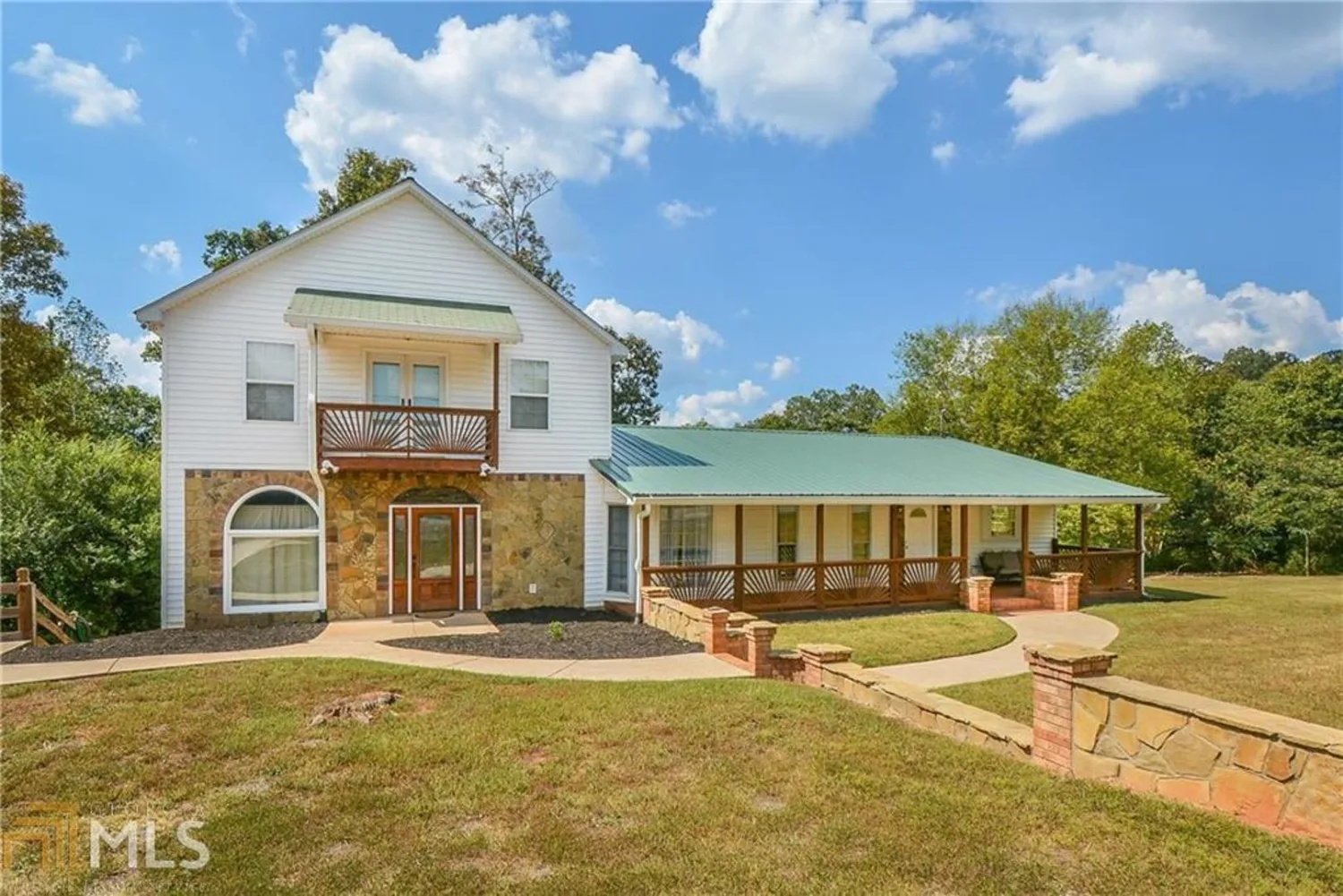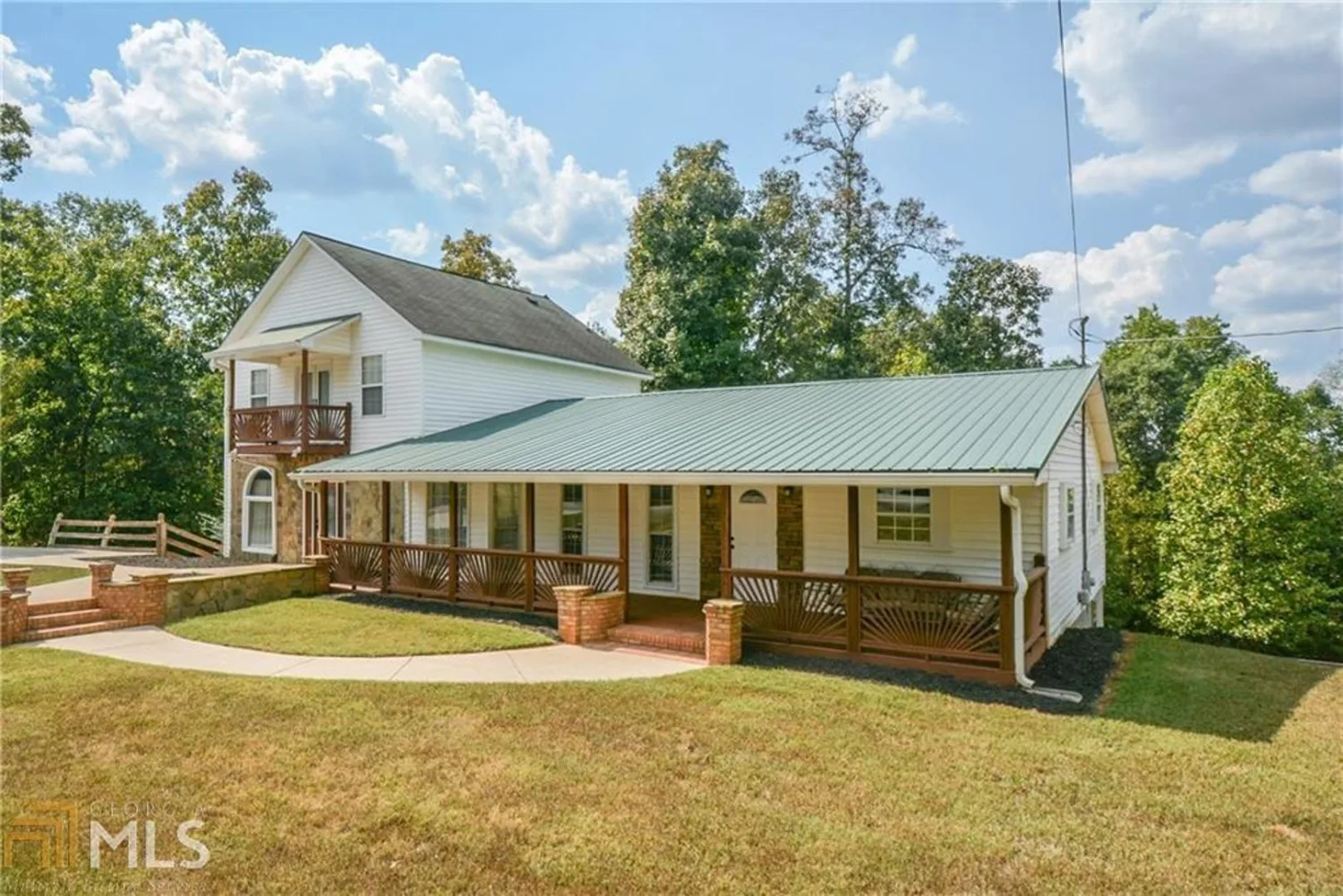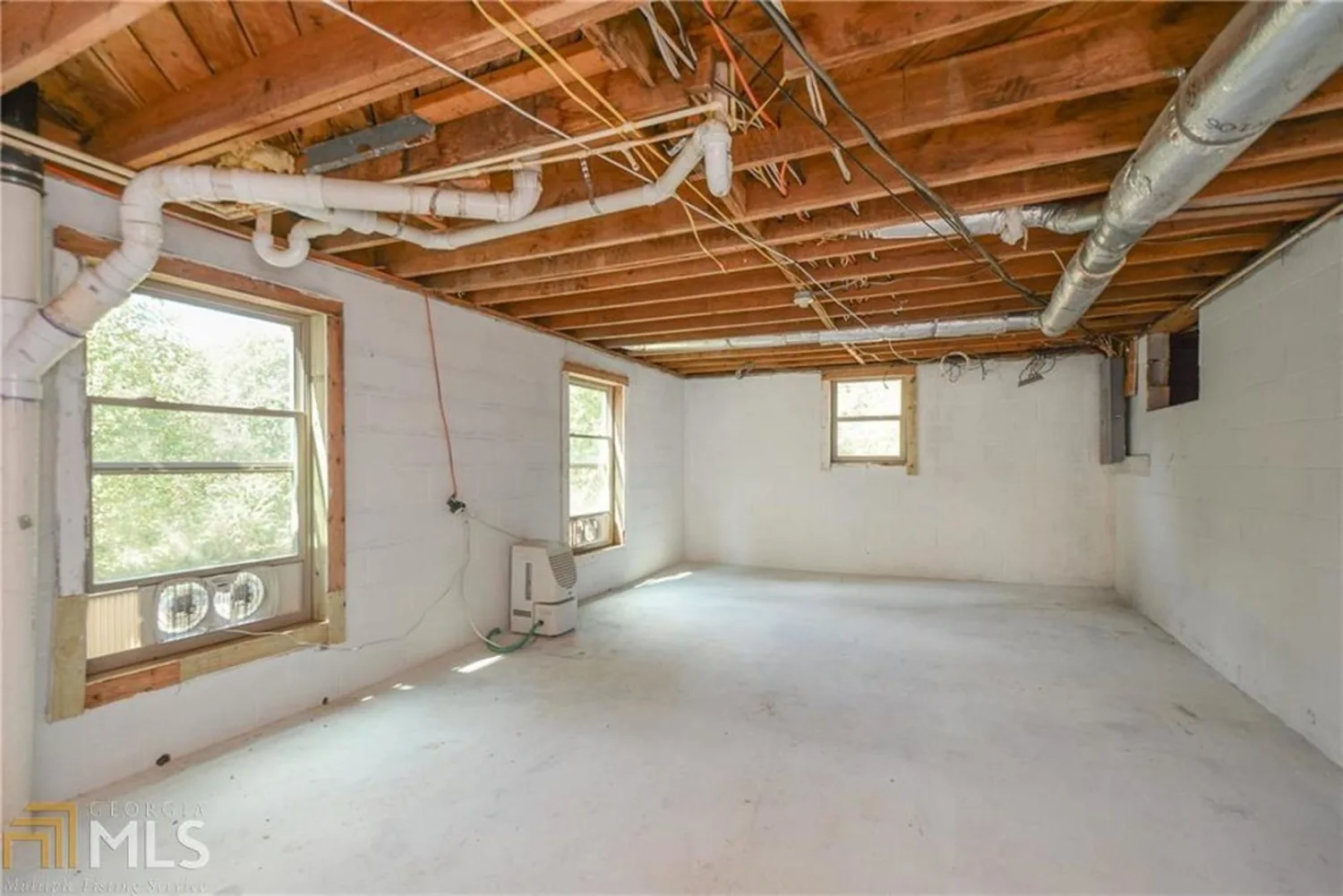1761 york driveCanton, GA 30114
1761 york driveCanton, GA 30114
Description
Come home to the breathtaking views of this spacious ranch in sought-after location minutes from Riverstone Pkwy! Nestled on a sprawling 4-acre lot, this gorgeous home offers privacy & stunning scenery, especially from the large rear deck! Enjoy entertaining family and friends in the updated kitchen with eat-in room that flows to the large living room, or enjoy a meal together in the spacious dining room. Oversized master suite boasts en suite bathroom and two separate walk-in closets! Unfinished bsmt! This home is sure to sell quickly with all it has to offer! Hurry!
Property Details for 1761 York Drive
- Subdivision ComplexNone
- Architectural StyleRanch
- Num Of Parking Spaces2
- Parking FeaturesOff Street
- Property AttachedNo
LISTING UPDATED:
- StatusClosed
- MLS #8671225
- Days on Site8
- Taxes$2,223 / year
- MLS TypeResidential
- Year Built1958
- Lot Size4.00 Acres
- CountryCherokee
LISTING UPDATED:
- StatusClosed
- MLS #8671225
- Days on Site8
- Taxes$2,223 / year
- MLS TypeResidential
- Year Built1958
- Lot Size4.00 Acres
- CountryCherokee
Building Information for 1761 York Drive
- StoriesTwo
- Year Built1958
- Lot Size4.0000 Acres
Payment Calculator
Term
Interest
Home Price
Down Payment
The Payment Calculator is for illustrative purposes only. Read More
Property Information for 1761 York Drive
Summary
Location and General Information
- Community Features: None
- Directions: From 575 North take Exit 20 Riverstone Pkwy. Turn right on Riverstone. Go 1 mile and tun right on York Dri. Home is .5 miles up on right hand side.
- Coordinates: 34.263334,-84.455183
School Information
- Elementary School: Hasty
- Middle School: Teasley
- High School: Cherokee
Taxes and HOA Information
- Parcel Number: 14N22 066
- Tax Year: 2018
- Association Fee Includes: None
Virtual Tour
Parking
- Open Parking: No
Interior and Exterior Features
Interior Features
- Cooling: Electric, Other
- Heating: Electric, Other
- Appliances: Dishwasher, Disposal, Microwave, Refrigerator
- Basement: Daylight, Exterior Entry, Partial
- Fireplace Features: Living Room
- Flooring: Carpet, Hardwood
- Interior Features: Walk-In Closet(s)
- Levels/Stories: Two
- Kitchen Features: Breakfast Area, Pantry
- Main Bedrooms: 3
- Total Half Baths: 1
- Bathrooms Total Integer: 3
- Main Full Baths: 1
- Bathrooms Total Decimal: 2
Exterior Features
- Construction Materials: Other
- Fencing: Fenced
- Patio And Porch Features: Deck, Patio, Porch
- Roof Type: Composition, Metal
- Pool Private: No
Property
Utilities
- Sewer: Septic Tank
- Water Source: Public
Property and Assessments
- Home Warranty: Yes
- Property Condition: Resale
Green Features
Lot Information
- Above Grade Finished Area: 2584
Multi Family
- Number of Units To Be Built: Square Feet
Rental
Rent Information
- Land Lease: Yes
Public Records for 1761 York Drive
Tax Record
- 2018$2,223.00 ($185.25 / month)
Home Facts
- Beds4
- Baths2
- Total Finished SqFt2,584 SqFt
- Above Grade Finished2,584 SqFt
- StoriesTwo
- Lot Size4.0000 Acres
- StyleSingle Family Residence
- Year Built1958
- APN14N22 066
- CountyCherokee
- Fireplaces1
Similar Homes
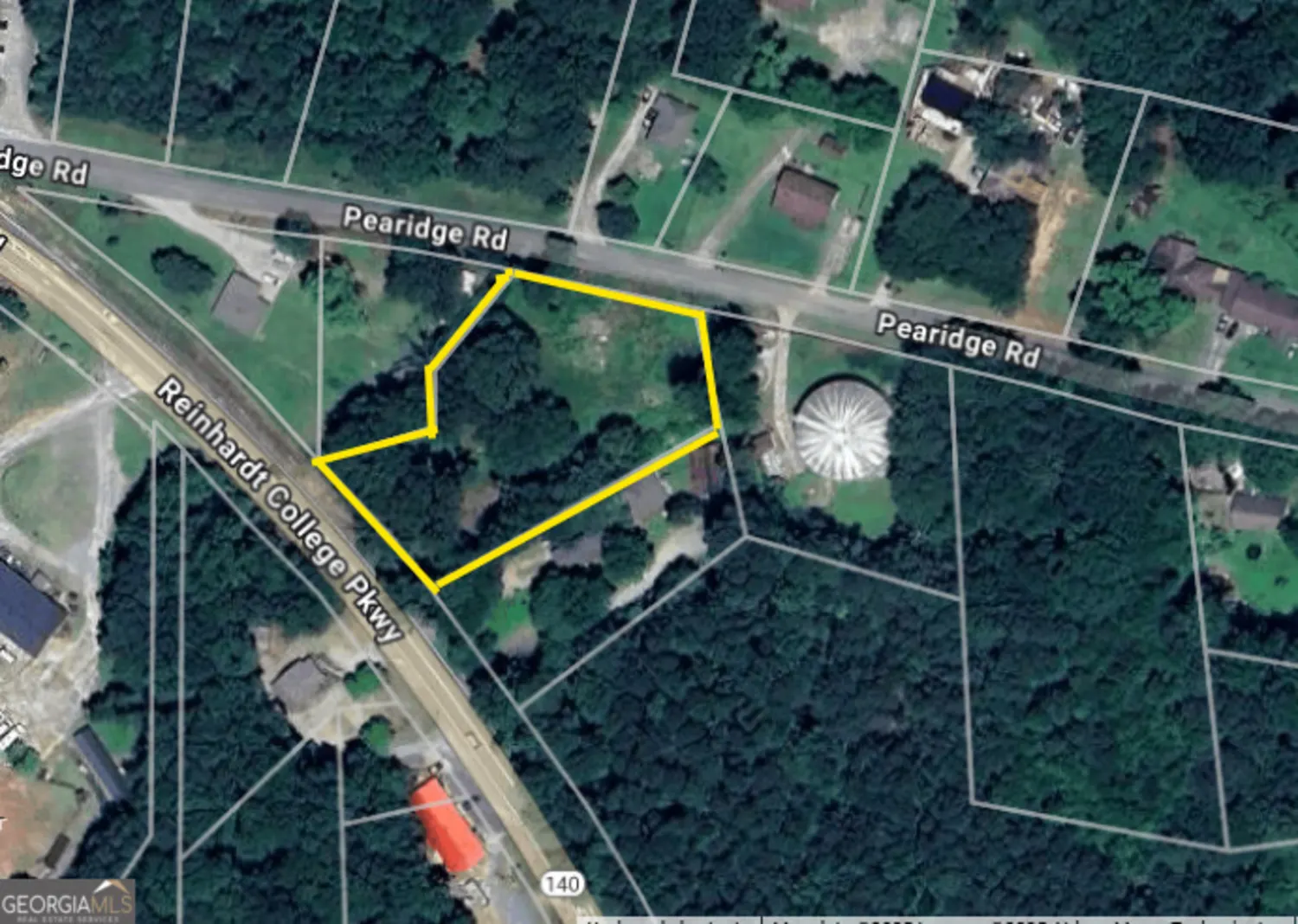
1991 Ga-140
Canton, GA 30114
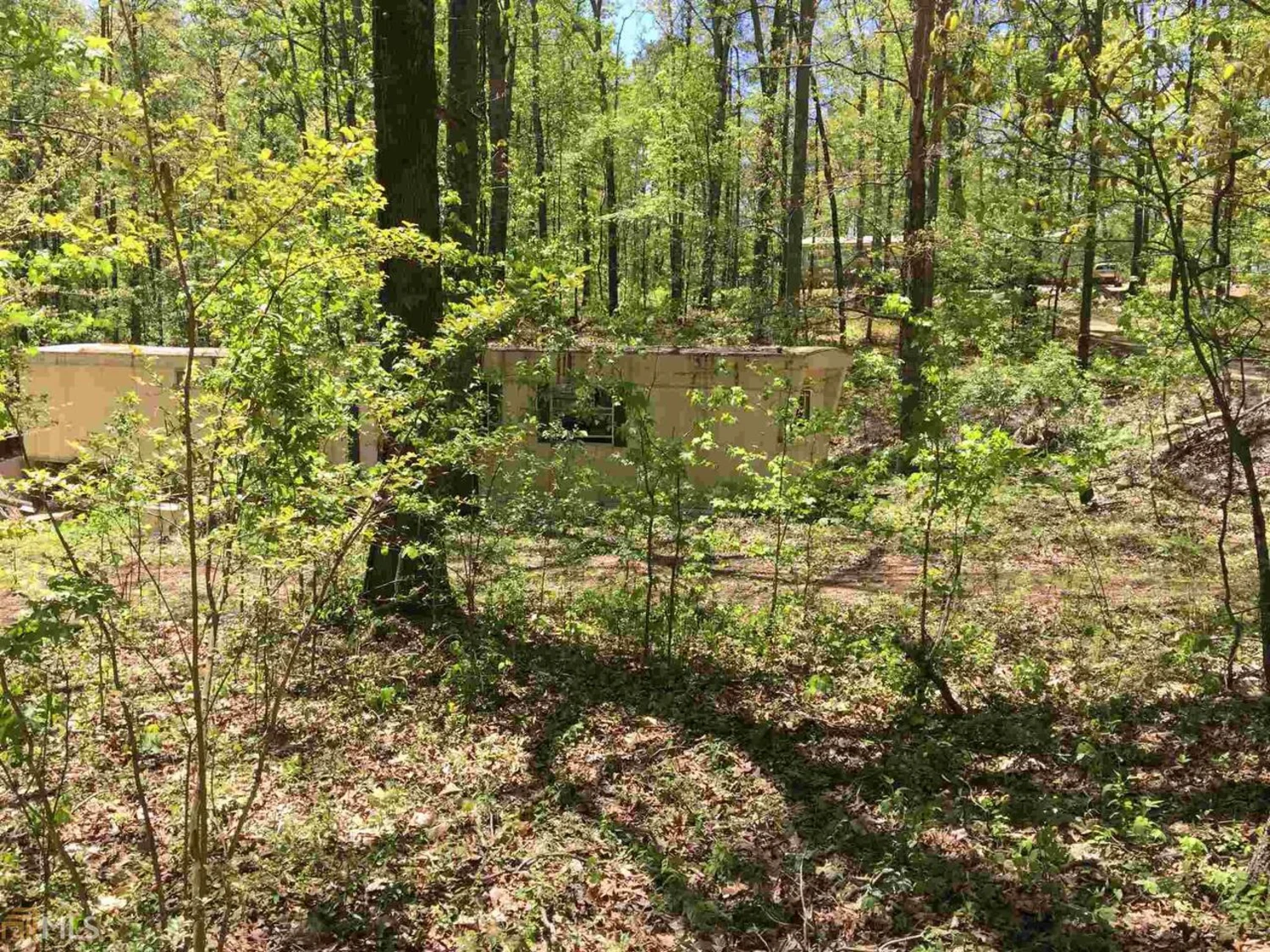
1417 Sixes Road
Canton, GA 30114

174 Wheeler Martin Drive
Canton, GA 30115
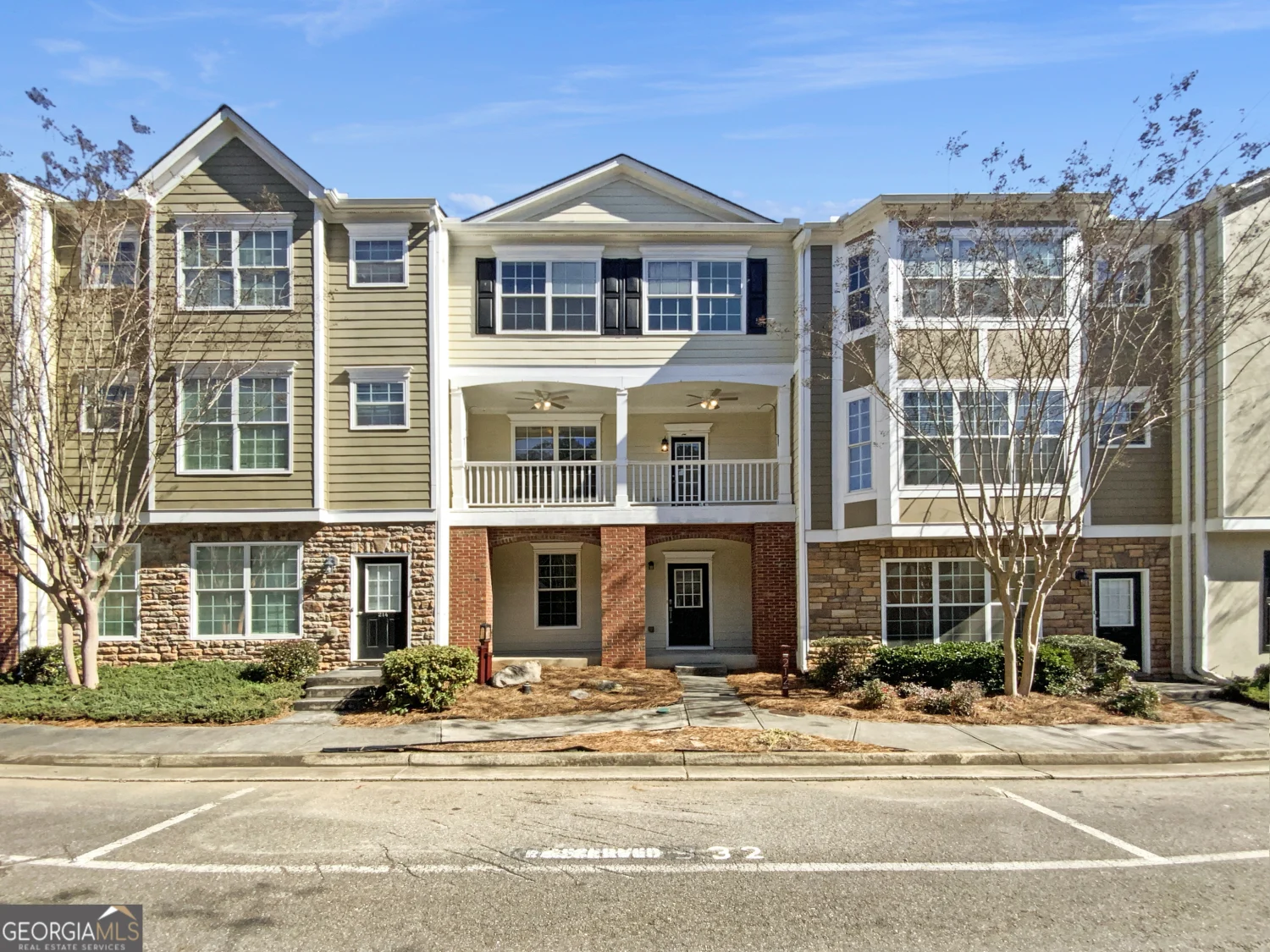
212 Riverstone Commons Circle
Canton, GA 30114
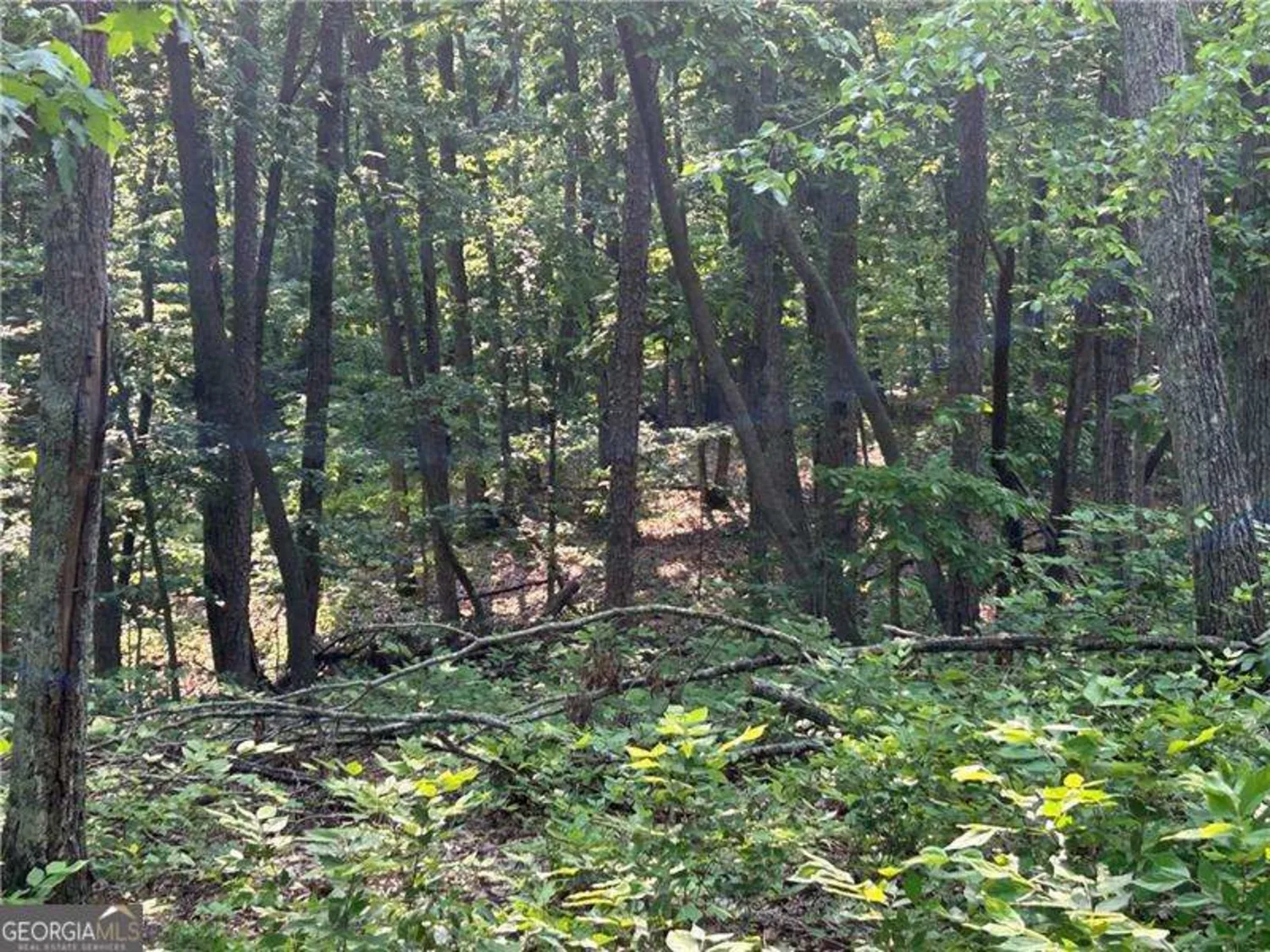
873 Pleasant Union Road
Canton, GA 30114
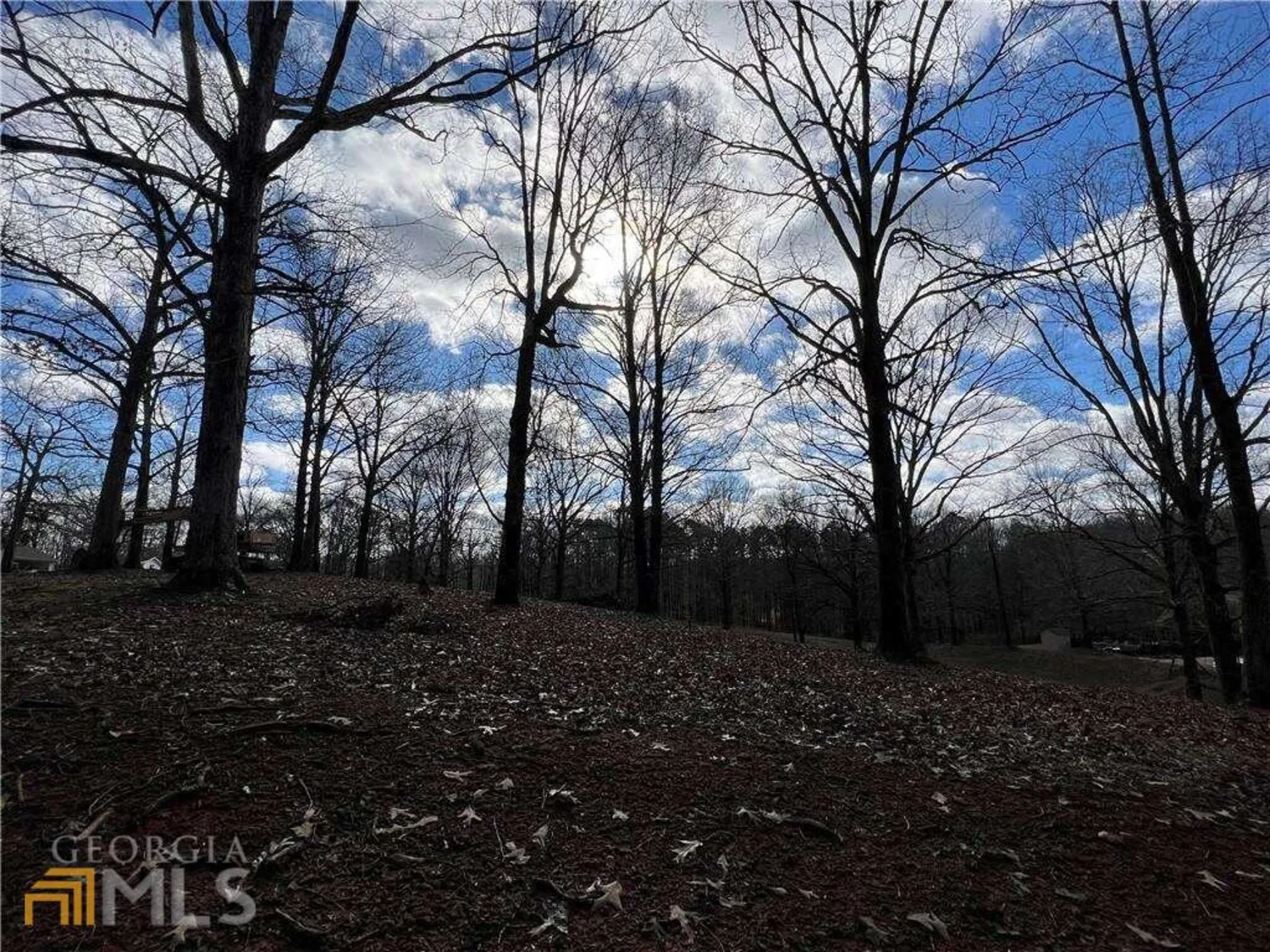
0 N Stringer Road
Canton, GA 30115
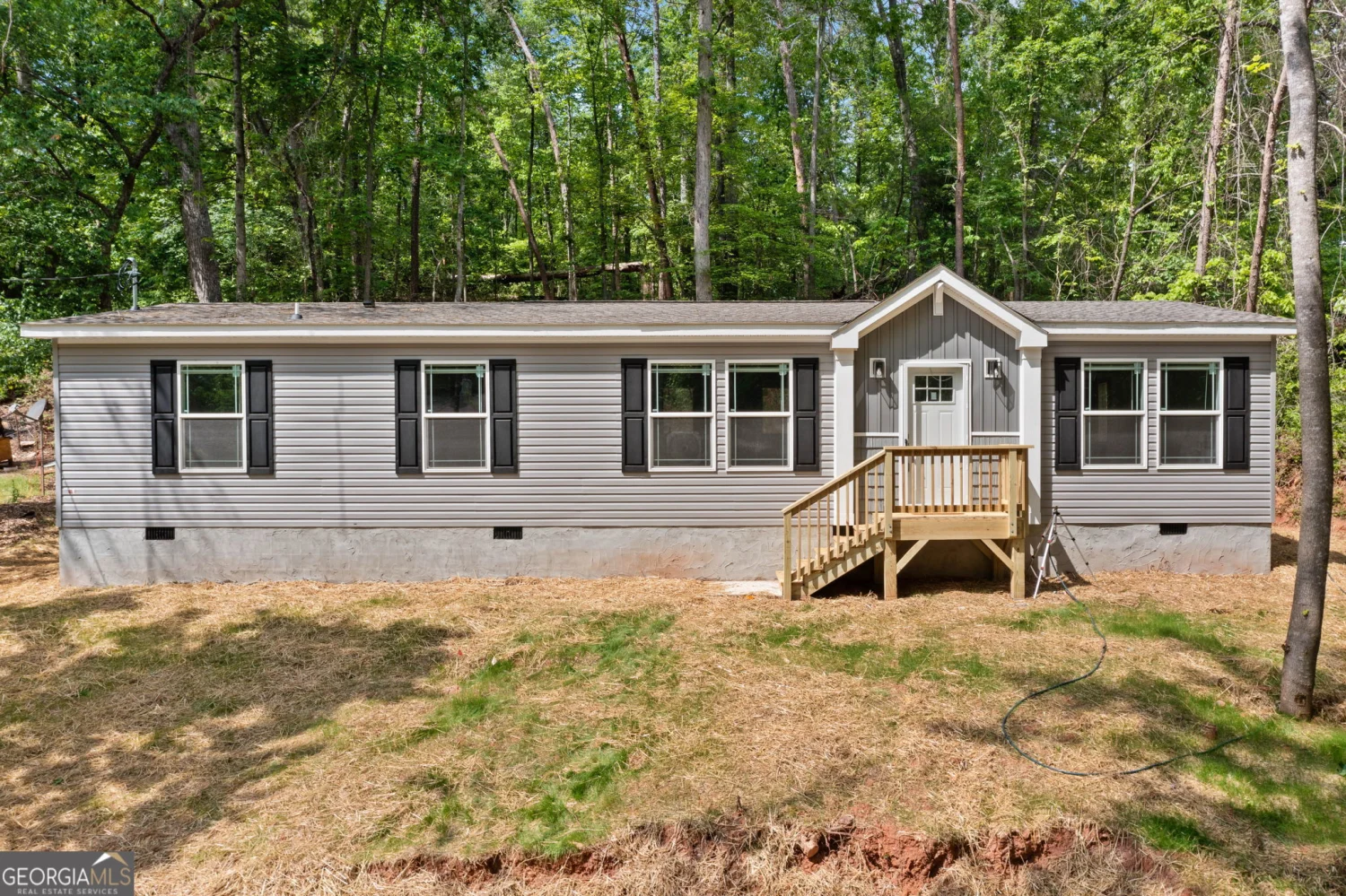
160 Vandiver Road
Canton, GA 30114
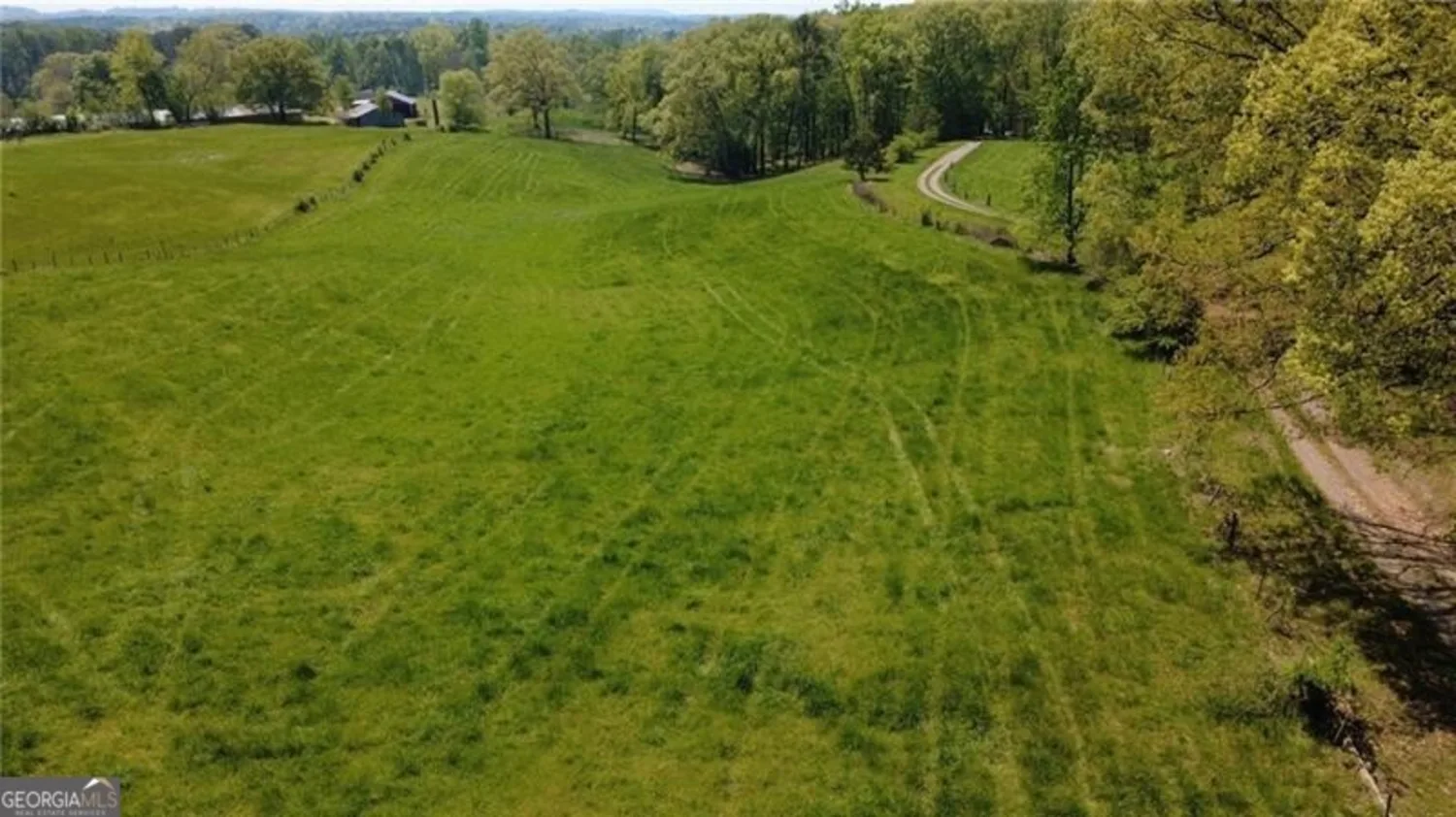
721 Pleasant Union Road
Canton, GA 30114
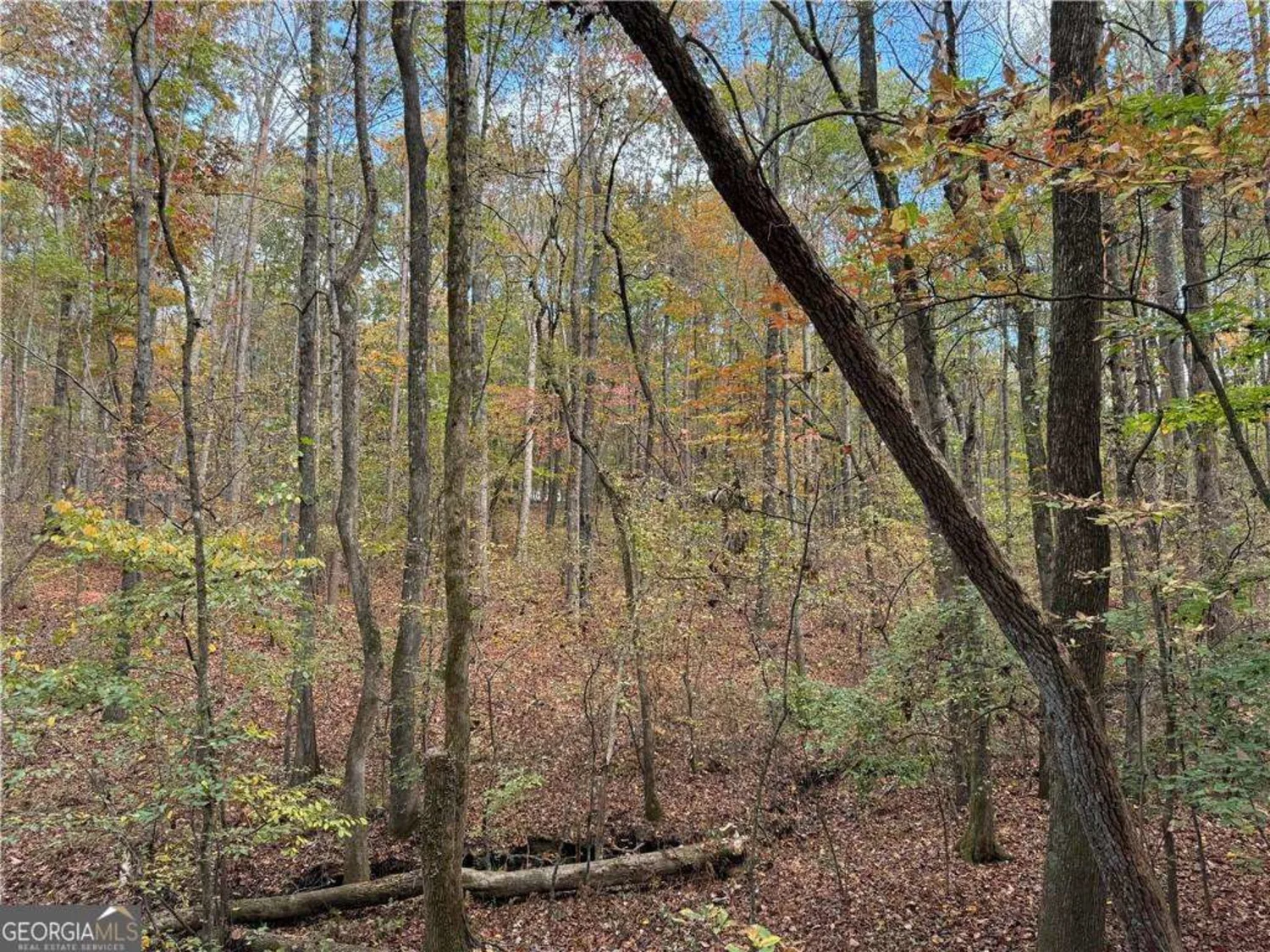
330 Pat Rich Drive
Canton, GA 30115


