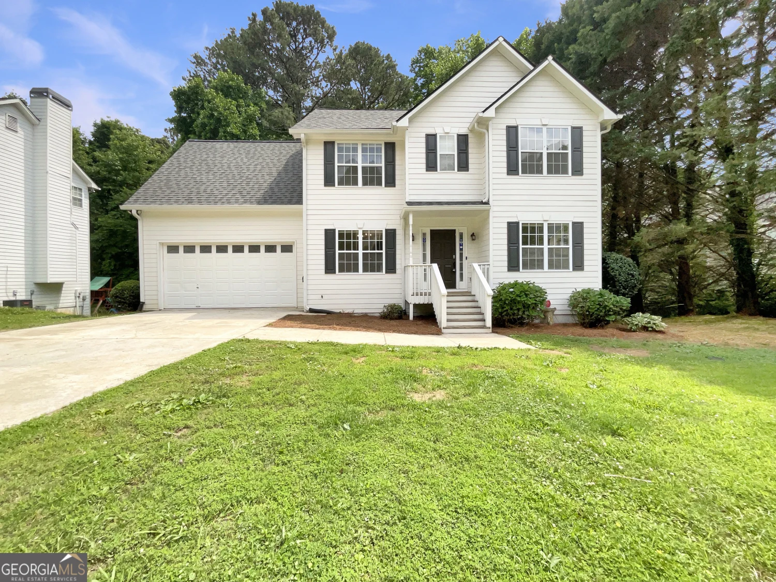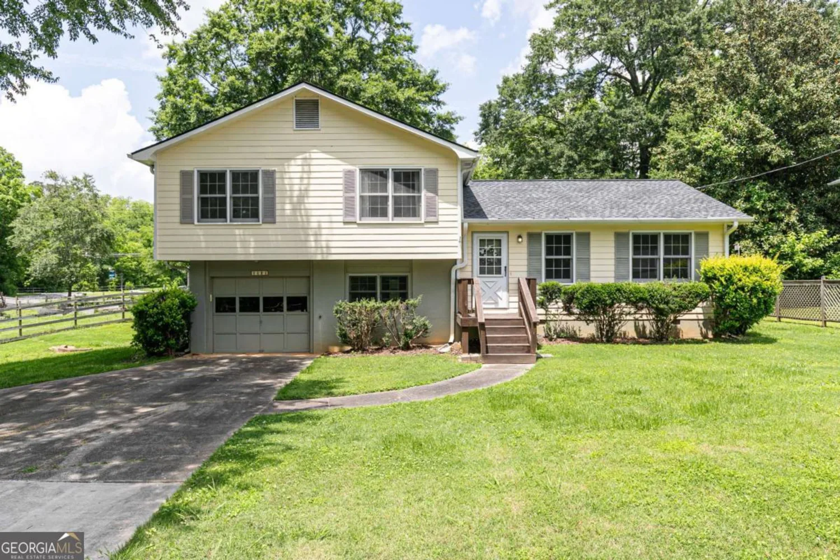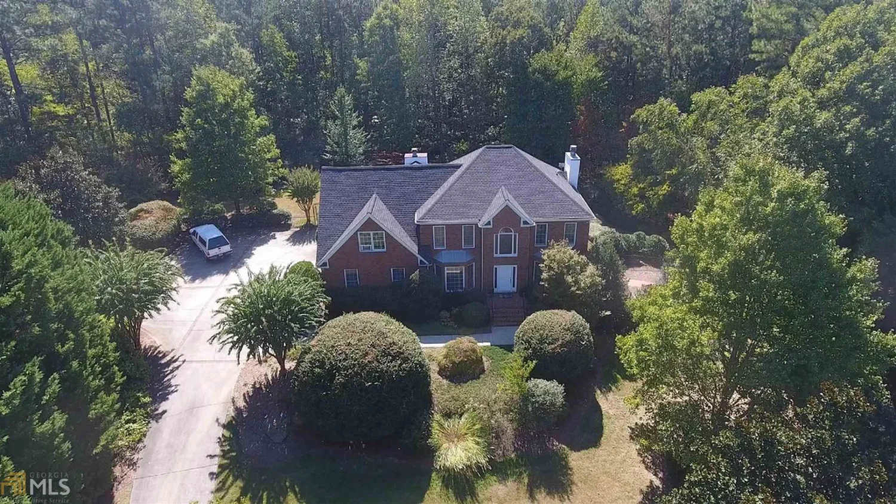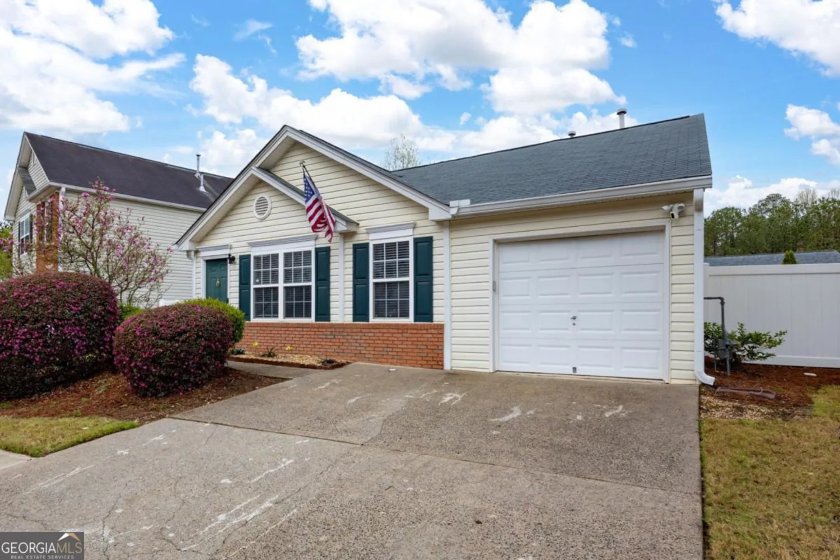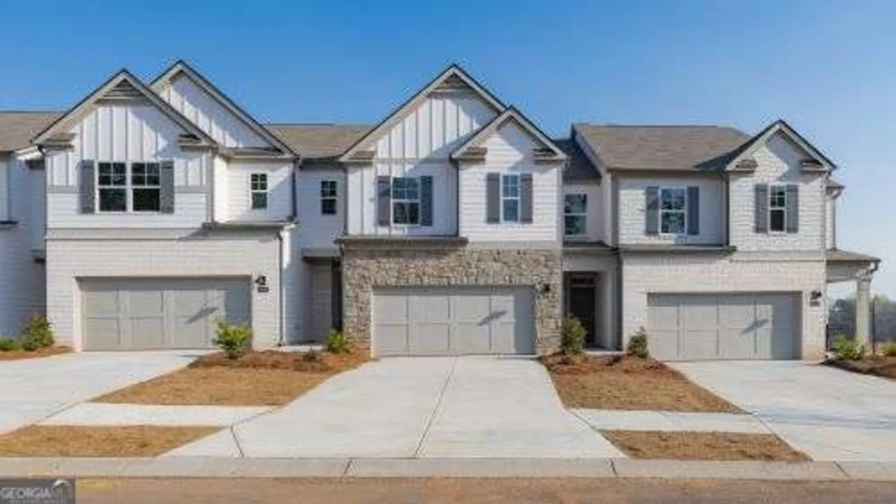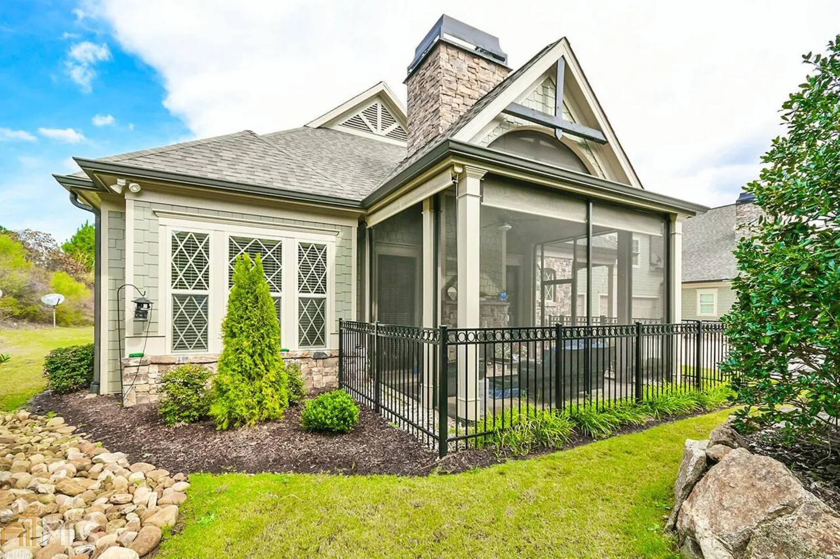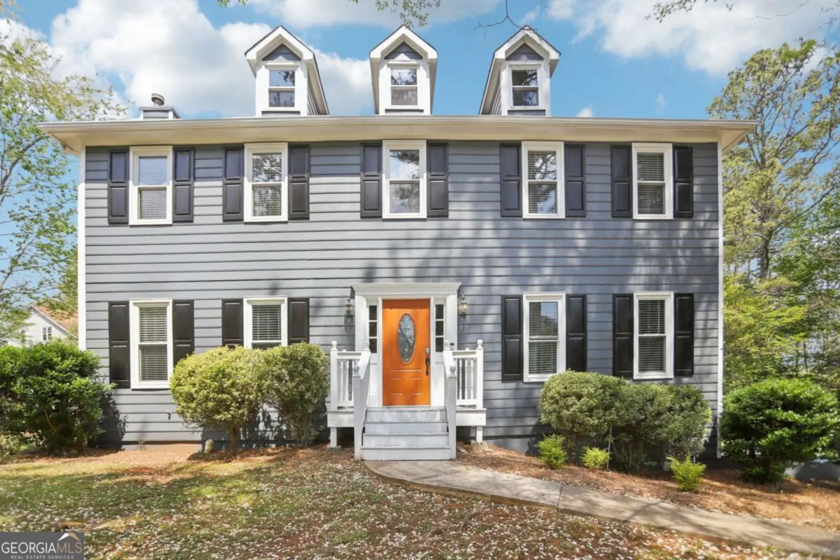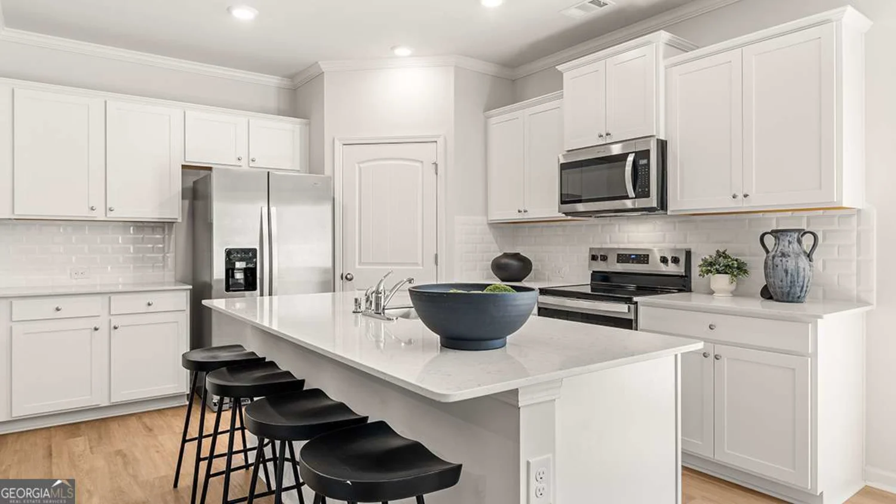814 tramore roadAcworth, GA 30102
814 tramore roadAcworth, GA 30102
Description
"FALL" in love with this traditional home with Farmhouse Flare! Updated with new flooring throughout the entire house, freshly pressure washed and painted, open concept floor plan with separate dining room, bedroom, full bathroom, and office on main floor. Media room/playroom upstairs. Private master bedroom with relaxation space and spa like bathroom. Kitchen includes granite counters and view to family room. Home is light and airy, perfect for entertaining and spacious family living. Beautifully landscaped backyard, fenced for privacy. Better than new, move in ready.
Property Details for 814 Tramore Road
- Subdivision ComplexLochshire
- Architectural StyleBrick Front, Traditional
- Num Of Parking Spaces2
- Parking FeaturesAttached, Garage Door Opener, Kitchen Level
- Property AttachedNo
LISTING UPDATED:
- StatusClosed
- MLS #8672489
- Days on Site24
- Taxes$3,335.65 / year
- HOA Fees$500 / month
- MLS TypeResidential
- Year Built2011
- Lot Size0.17 Acres
- CountryCherokee
LISTING UPDATED:
- StatusClosed
- MLS #8672489
- Days on Site24
- Taxes$3,335.65 / year
- HOA Fees$500 / month
- MLS TypeResidential
- Year Built2011
- Lot Size0.17 Acres
- CountryCherokee
Building Information for 814 Tramore Road
- StoriesTwo
- Year Built2011
- Lot Size0.1700 Acres
Payment Calculator
Term
Interest
Home Price
Down Payment
The Payment Calculator is for illustrative purposes only. Read More
Property Information for 814 Tramore Road
Summary
Location and General Information
- Community Features: Clubhouse, Playground, Pool, Street Lights, Tennis Court(s)
- Directions: gps
- Coordinates: 34.079674,-84.60078879999999
School Information
- Elementary School: Clark Creek
- Middle School: Booth
- High School: Etowah
Taxes and HOA Information
- Parcel Number: 21N12M 122
- Tax Year: 2018
- Association Fee Includes: Swimming, Tennis
- Tax Lot: 123
Virtual Tour
Parking
- Open Parking: No
Interior and Exterior Features
Interior Features
- Cooling: Electric, Ceiling Fan(s), Central Air
- Heating: Natural Gas, Forced Air
- Appliances: Dishwasher, Disposal, Microwave, Oven/Range (Combo)
- Basement: None
- Fireplace Features: Family Room, Factory Built
- Flooring: Carpet, Hardwood, Tile
- Interior Features: Vaulted Ceiling(s), High Ceilings, Double Vanity, Entrance Foyer, Walk-In Closet(s), In-Law Floorplan
- Levels/Stories: Two
- Window Features: Double Pane Windows
- Kitchen Features: Breakfast Area, Breakfast Bar, Kitchen Island, Pantry, Solid Surface Counters
- Foundation: Slab
- Main Bedrooms: 1
- Bathrooms Total Integer: 3
- Main Full Baths: 1
- Bathrooms Total Decimal: 3
Exterior Features
- Construction Materials: Concrete
- Fencing: Fenced
- Patio And Porch Features: Deck, Patio
- Roof Type: Composition
- Security Features: Smoke Detector(s)
- Laundry Features: Upper Level
- Pool Private: No
Property
Utilities
- Utilities: Underground Utilities, Sewer Connected
- Water Source: Public
Property and Assessments
- Home Warranty: Yes
- Property Condition: Updated/Remodeled, Resale
Green Features
- Green Energy Efficient: Thermostat
Lot Information
- Above Grade Finished Area: 3128
- Lot Features: Level, Private
Multi Family
- Number of Units To Be Built: Square Feet
Rental
Rent Information
- Land Lease: Yes
Public Records for 814 Tramore Road
Tax Record
- 2018$3,335.65 ($277.97 / month)
Home Facts
- Beds5
- Baths3
- Total Finished SqFt3,128 SqFt
- Above Grade Finished3,128 SqFt
- StoriesTwo
- Lot Size0.1700 Acres
- StyleSingle Family Residence
- Year Built2011
- APN21N12M 122
- CountyCherokee
- Fireplaces1


