106 thornwood driveWoodstock, GA 30188
106 thornwood driveWoodstock, GA 30188
Description
Don't miss out on this one! Perfect family home close to Downtown Woodstock and just down the road from a highly rated elementary school. In River Ridge HS District! Lovely family room with vaulted ceiling, fireplace flanked by beautiful built-in shelving. Huge fenced and level backyard with nice deck for entertaining. New wood flooring in main areas. Tons of storage space. Garage is large with wood walls and built-in shelving that once was a bar/man cave.
Property Details for 106 Thornwood Drive
- Subdivision ComplexBriarwood
- Architectural StyleTraditional
- Num Of Parking Spaces2
- Parking FeaturesAttached, Garage Door Opener
- Property AttachedNo
LISTING UPDATED:
- StatusClosed
- MLS #8672547
- Days on Site0
- Taxes$1,878 / year
- MLS TypeResidential
- Year Built1994
- Lot Size0.70 Acres
- CountryCherokee
LISTING UPDATED:
- StatusClosed
- MLS #8672547
- Days on Site0
- Taxes$1,878 / year
- MLS TypeResidential
- Year Built1994
- Lot Size0.70 Acres
- CountryCherokee
Building Information for 106 Thornwood Drive
- StoriesMulti/Split
- Year Built1994
- Lot Size0.7000 Acres
Payment Calculator
Term
Interest
Home Price
Down Payment
The Payment Calculator is for illustrative purposes only. Read More
Property Information for 106 Thornwood Drive
Summary
Location and General Information
- Community Features: None
- Directions: Use GPS
- Coordinates: 34.13318,-84.474517
School Information
- Elementary School: Johnston
- Middle School: Mill Creek
- High School: River Ridge
Taxes and HOA Information
- Parcel Number: 15N22F 004
- Tax Year: 2018
- Association Fee Includes: None
Virtual Tour
Parking
- Open Parking: No
Interior and Exterior Features
Interior Features
- Cooling: Electric, Ceiling Fan(s), Central Air, Zoned, Dual
- Heating: Natural Gas, Central, Forced Air
- Appliances: Gas Water Heater, Dishwasher, Disposal, Oven/Range (Combo), Refrigerator
- Basement: Finished, Partial
- Flooring: Carpet, Hardwood
- Interior Features: Bookcases, Vaulted Ceiling(s), High Ceilings, Double Vanity, Entrance Foyer, Separate Shower, Walk-In Closet(s), Master On Main Level
- Levels/Stories: Multi/Split
- Window Features: Double Pane Windows
- Main Bedrooms: 3
- Bathrooms Total Integer: 2
- Main Full Baths: 2
- Bathrooms Total Decimal: 2
Exterior Features
- Construction Materials: Aluminum Siding, Vinyl Siding
- Pool Private: No
Property
Utilities
- Sewer: Septic Tank
- Utilities: Cable Available
- Water Source: Public
Property and Assessments
- Home Warranty: Yes
- Property Condition: Resale
Green Features
- Green Energy Efficient: Insulation, Thermostat
Lot Information
- Above Grade Finished Area: 1506
- Lot Features: Level
Multi Family
- Number of Units To Be Built: Square Feet
Rental
Rent Information
- Land Lease: Yes
Public Records for 106 Thornwood Drive
Tax Record
- 2018$1,878.00 ($156.50 / month)
Home Facts
- Beds4
- Baths2
- Total Finished SqFt1,506 SqFt
- Above Grade Finished1,506 SqFt
- StoriesMulti/Split
- Lot Size0.7000 Acres
- StyleSingle Family Residence
- Year Built1994
- APN15N22F 004
- CountyCherokee
- Fireplaces1
Similar Homes
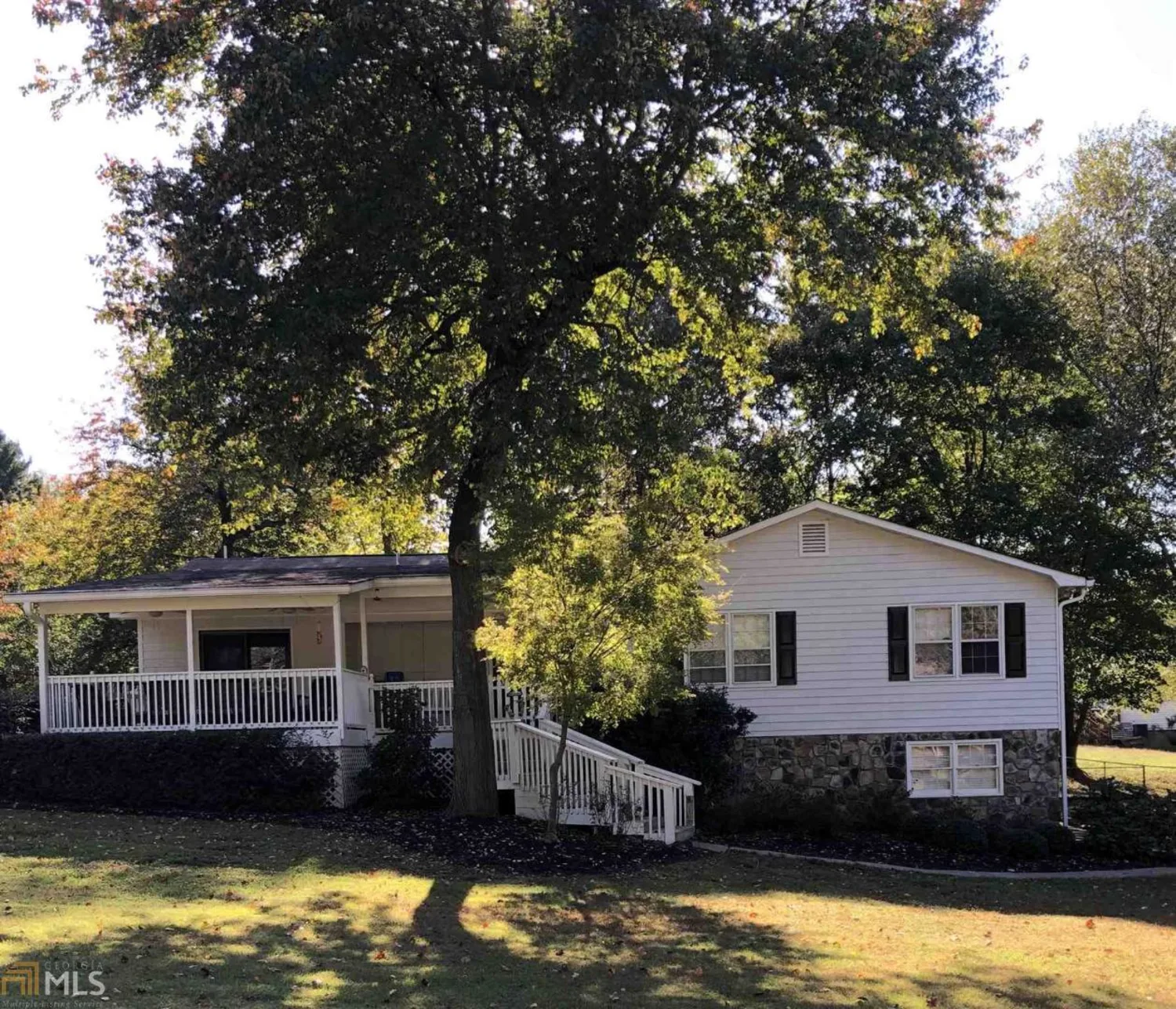
318 Westover Drive
Woodstock, GA 30188
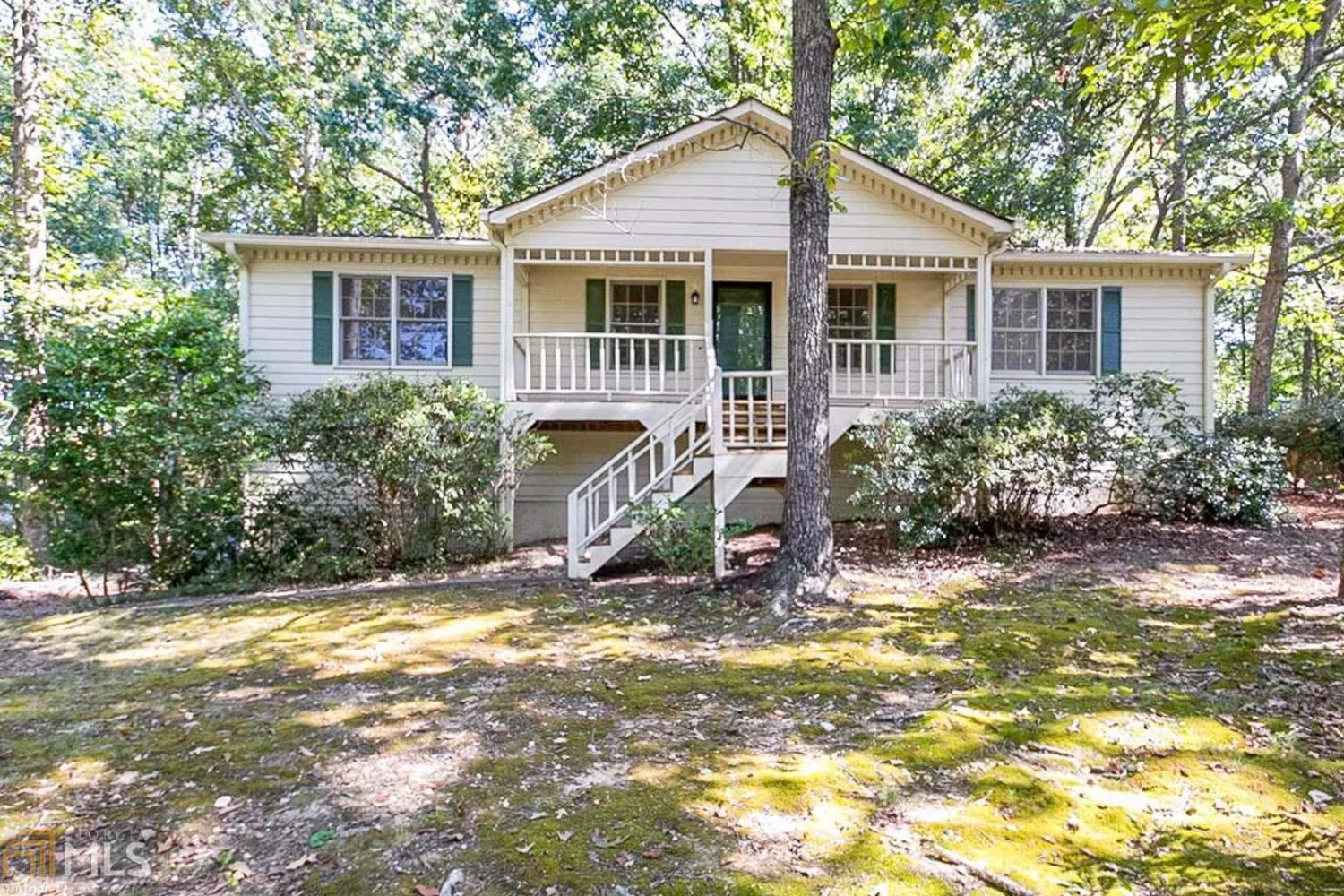
408 Walnut Drive
Woodstock, GA 30189
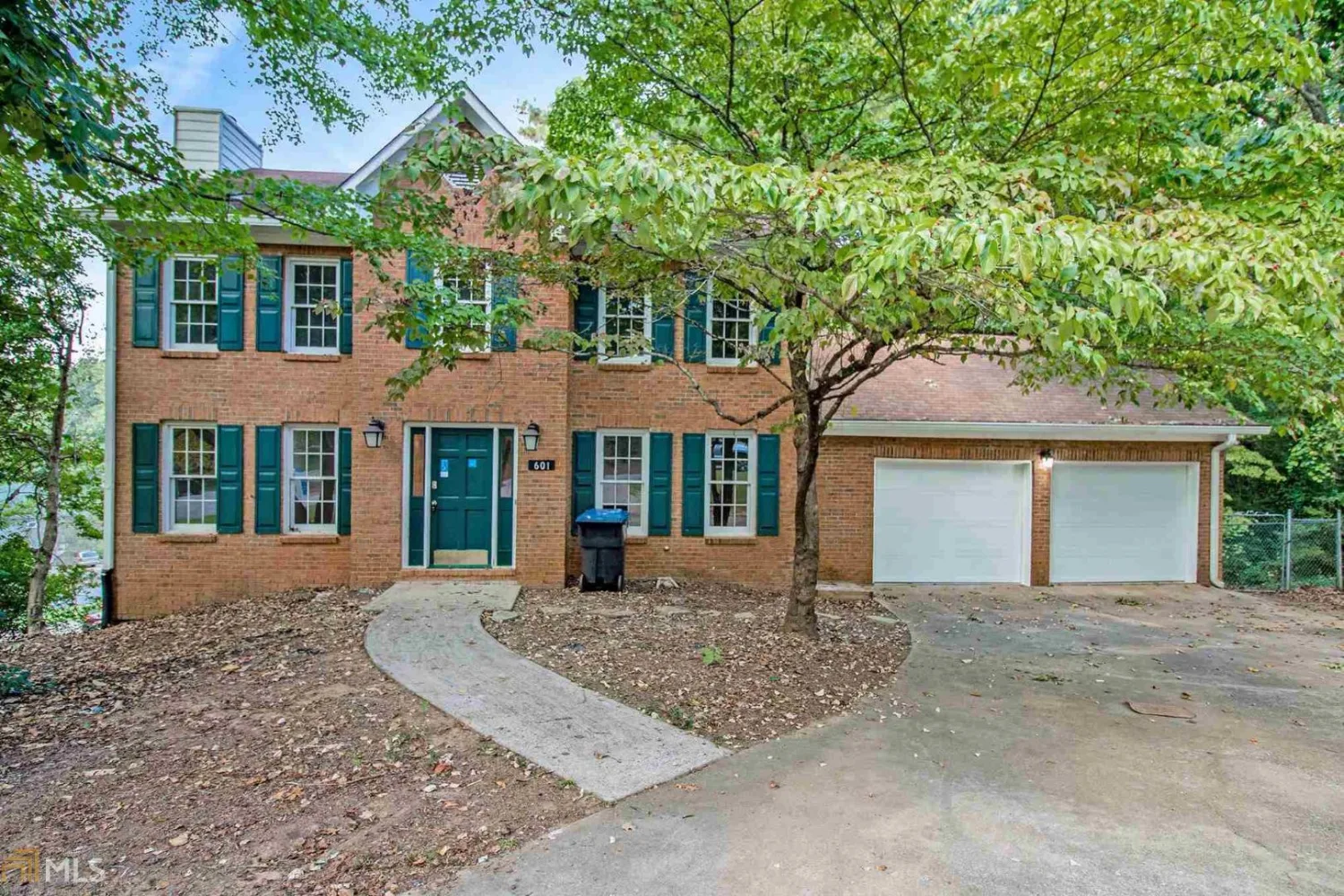
601 Dunbarton Court
Woodstock, GA 30189
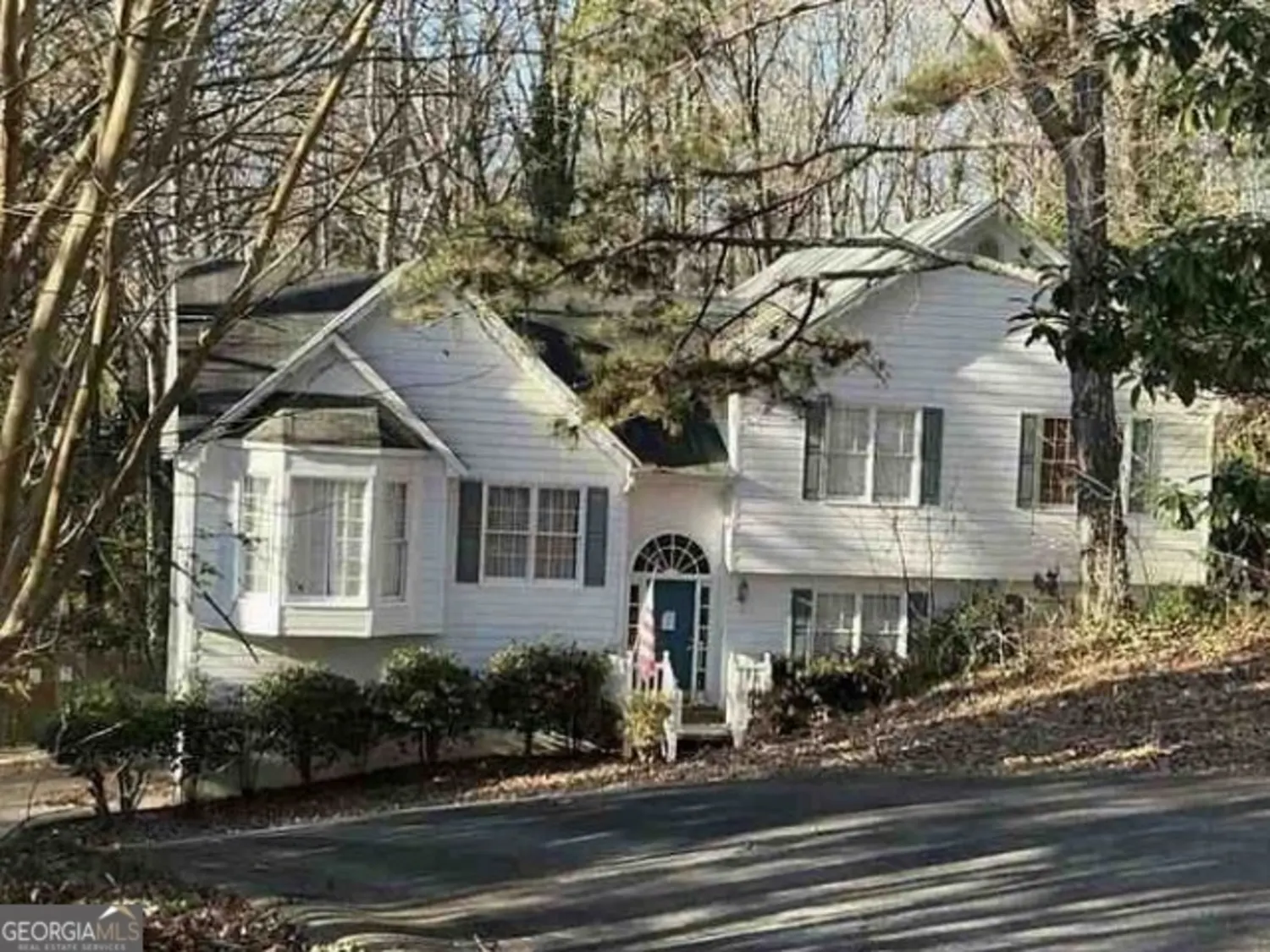
132 Springwater Trace
Woodstock, GA 30188
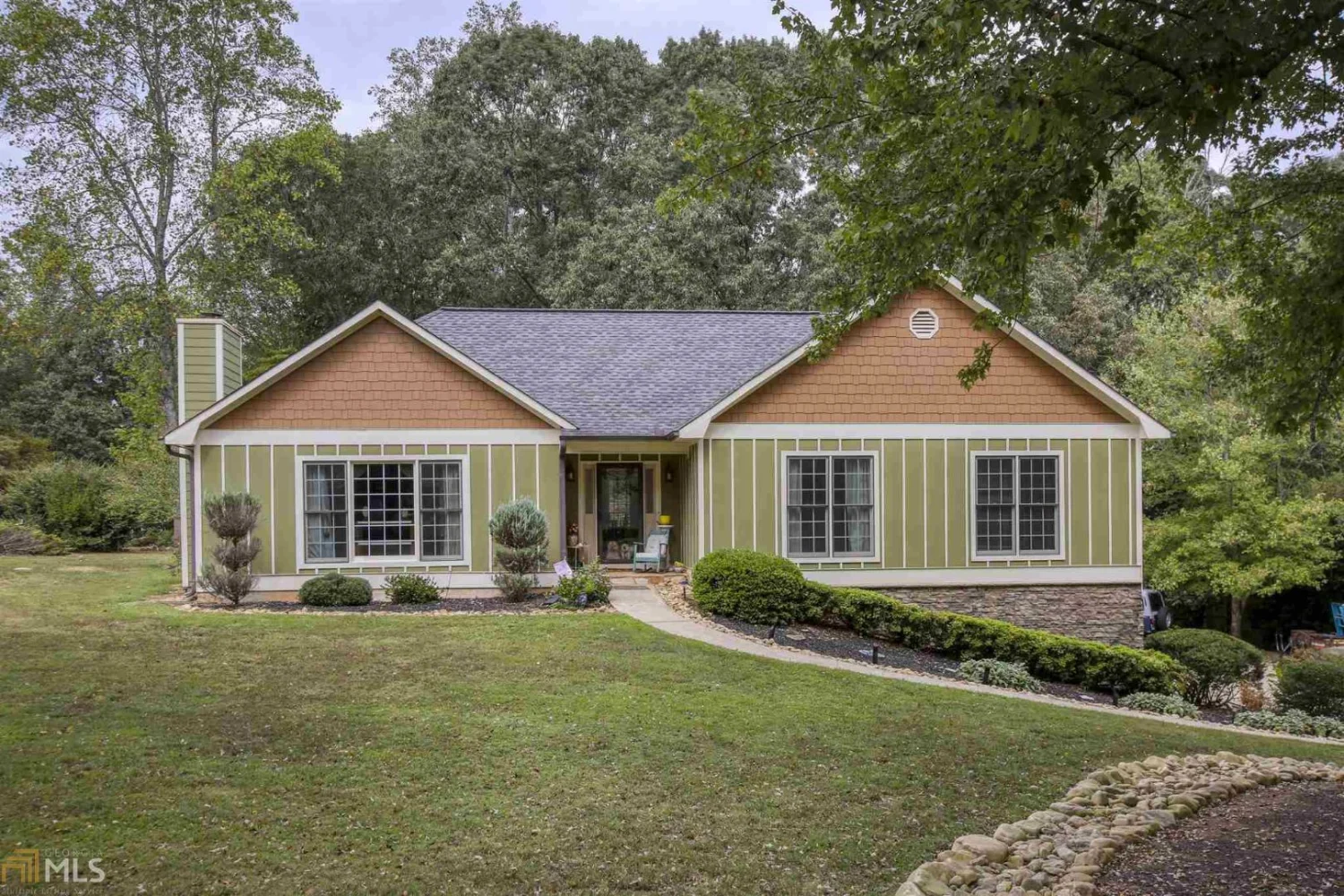
1109 Jennings Drive
Woodstock, GA 30188
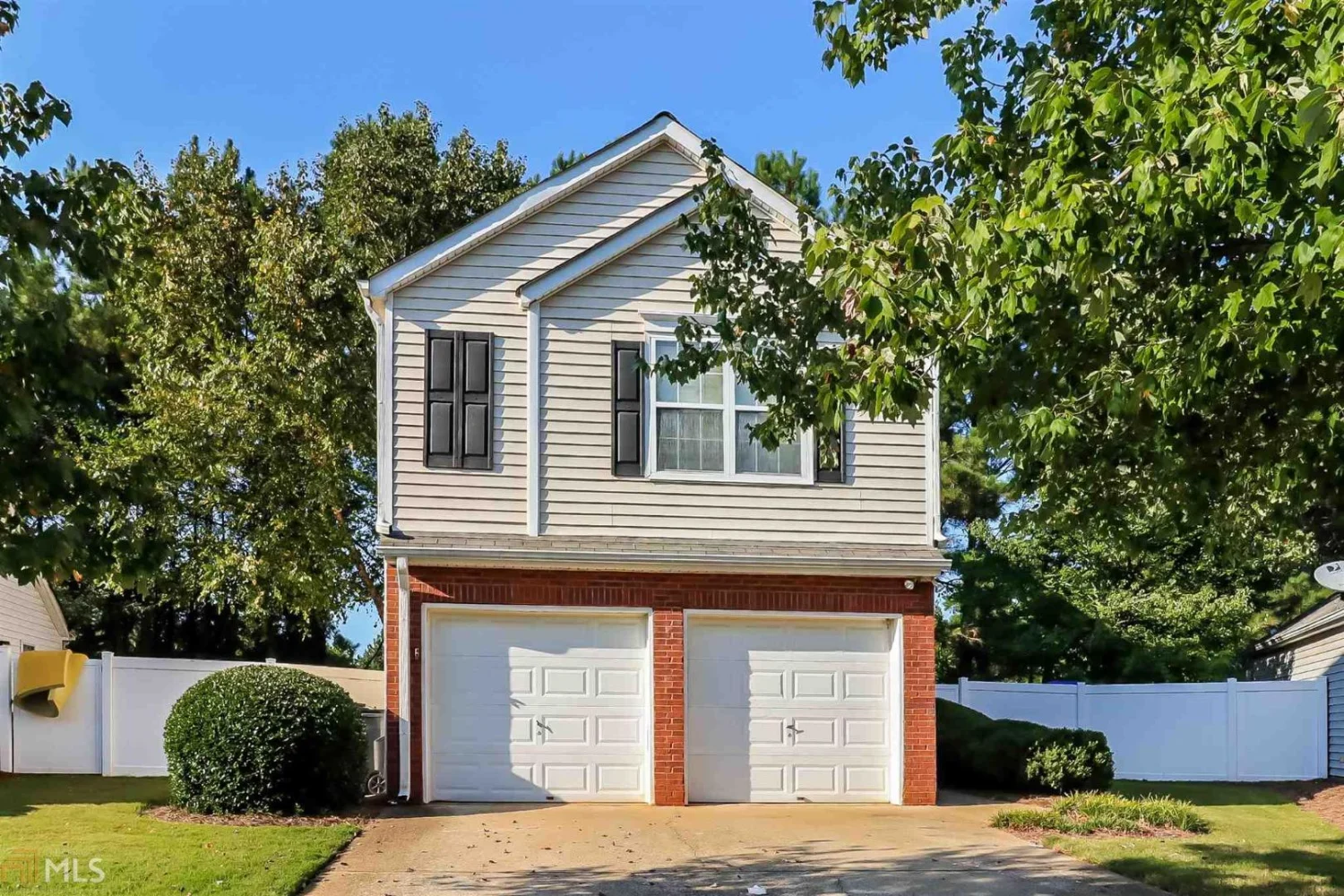
209 Daventry Way
Woodstock, GA 30188
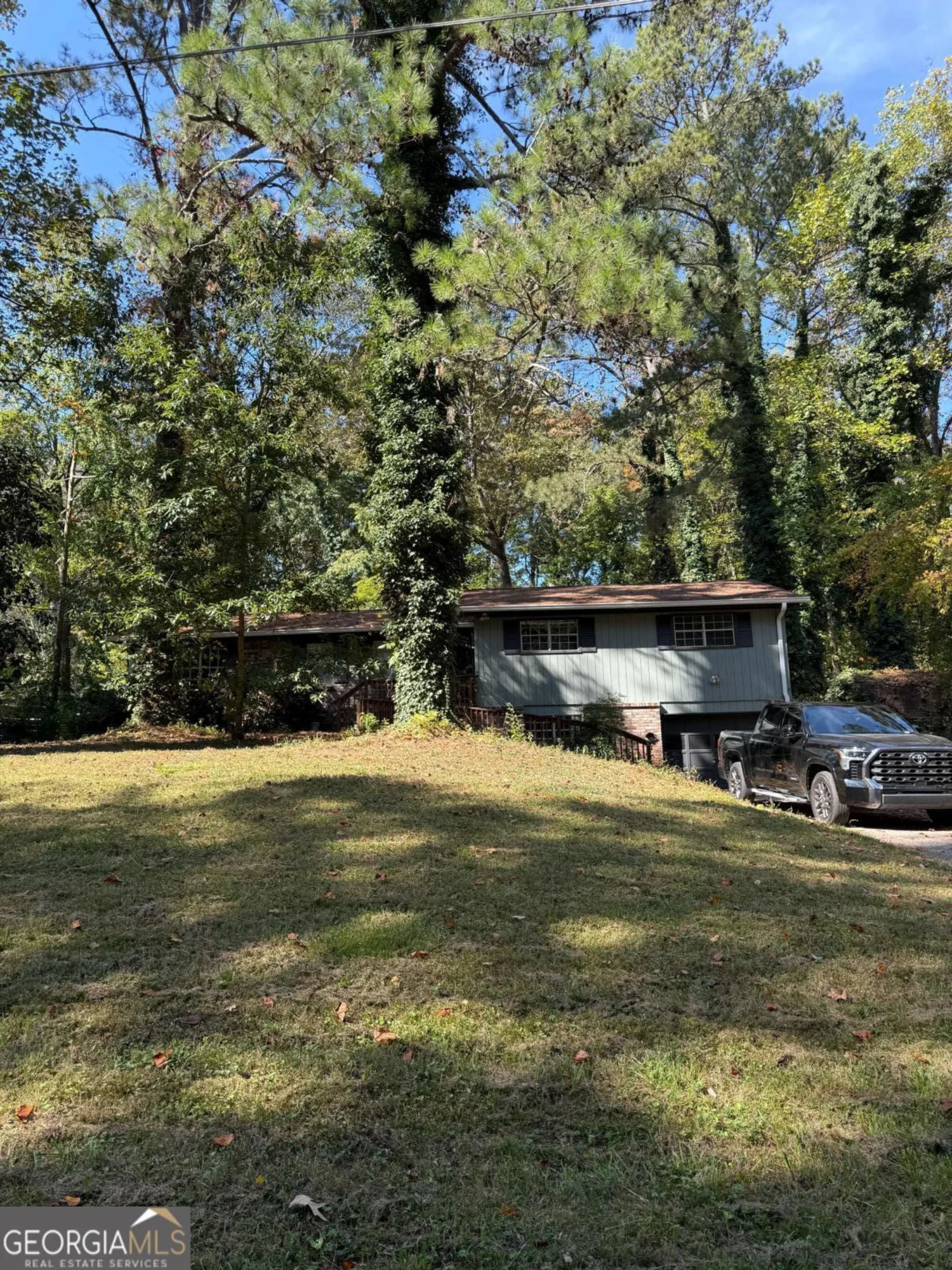
865 Cherrydale Lane
Woodstock, GA 30189
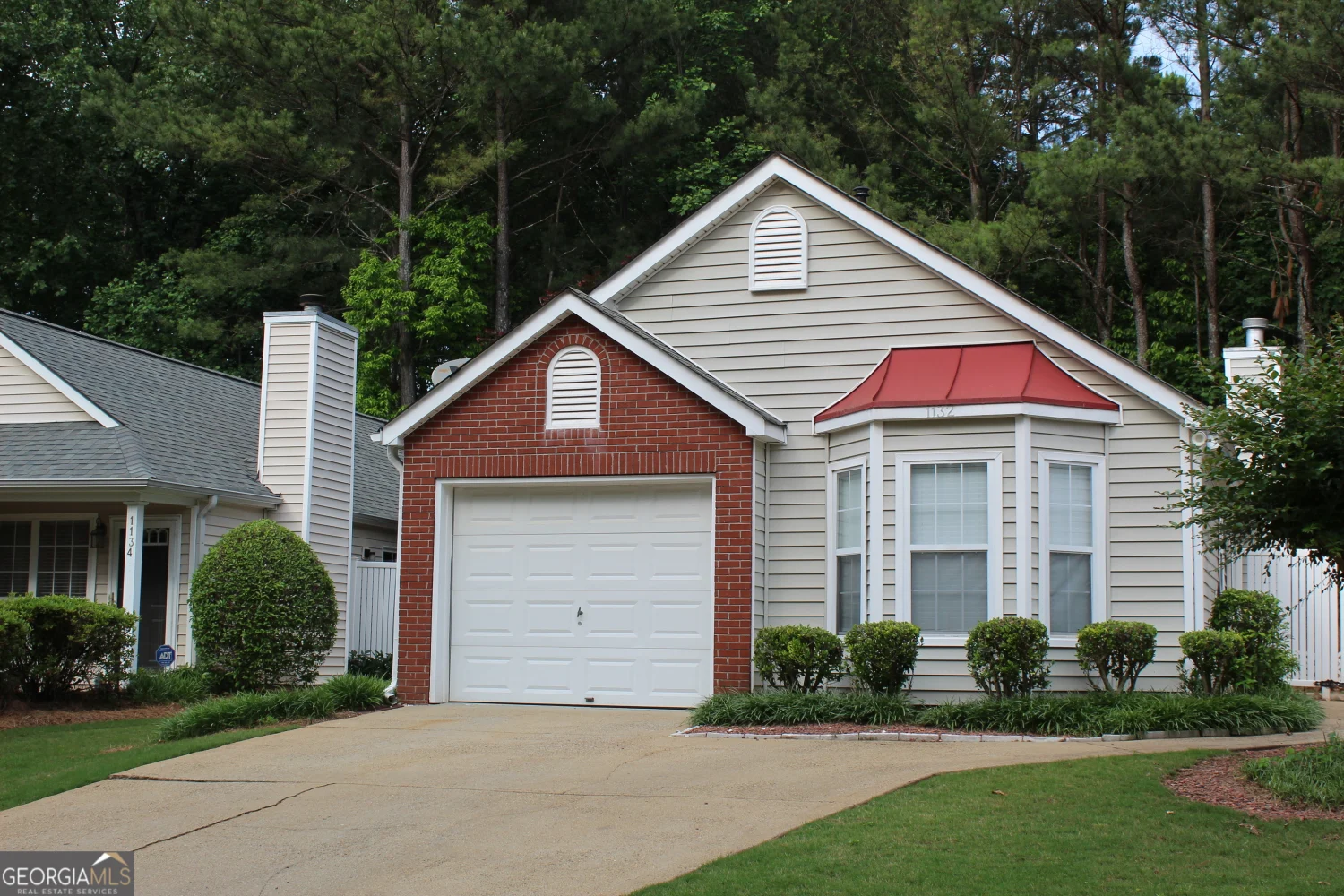
1132 Britley Park Lane
Woodstock, GA 30189

