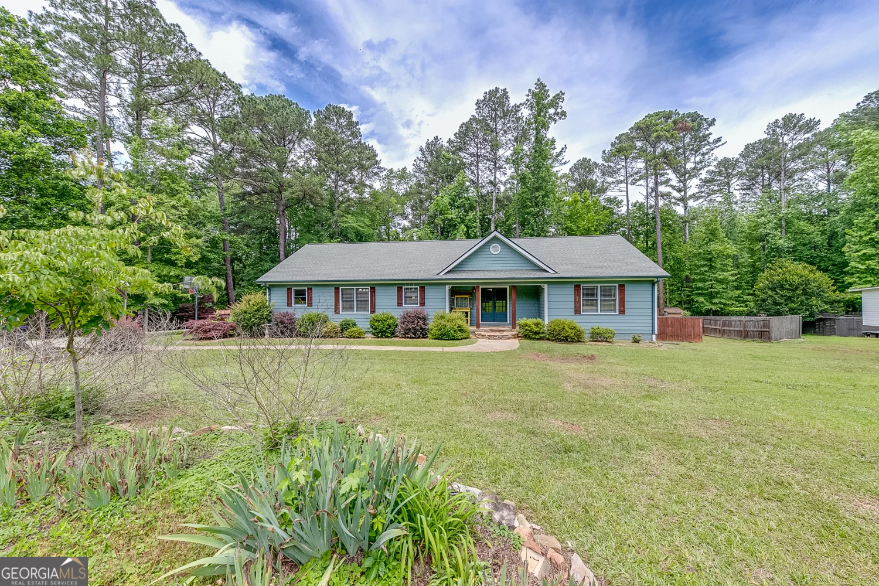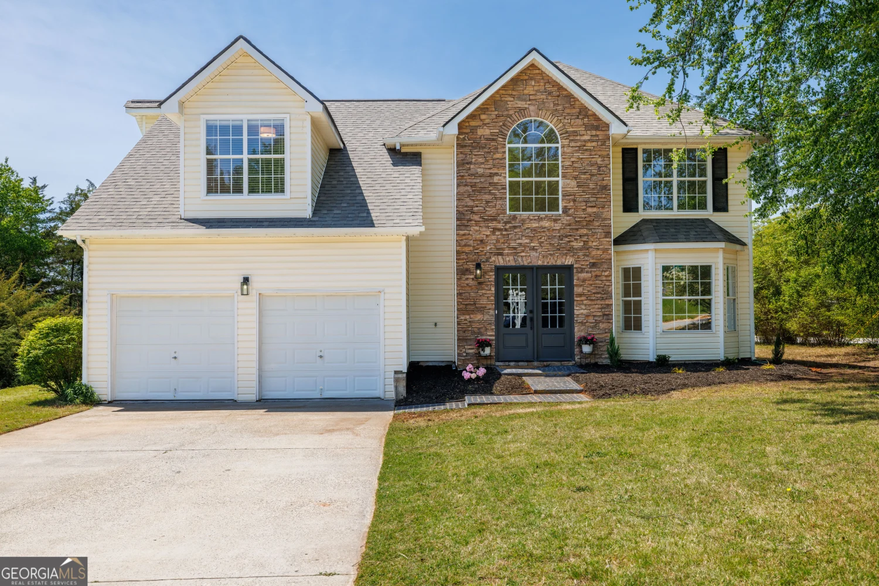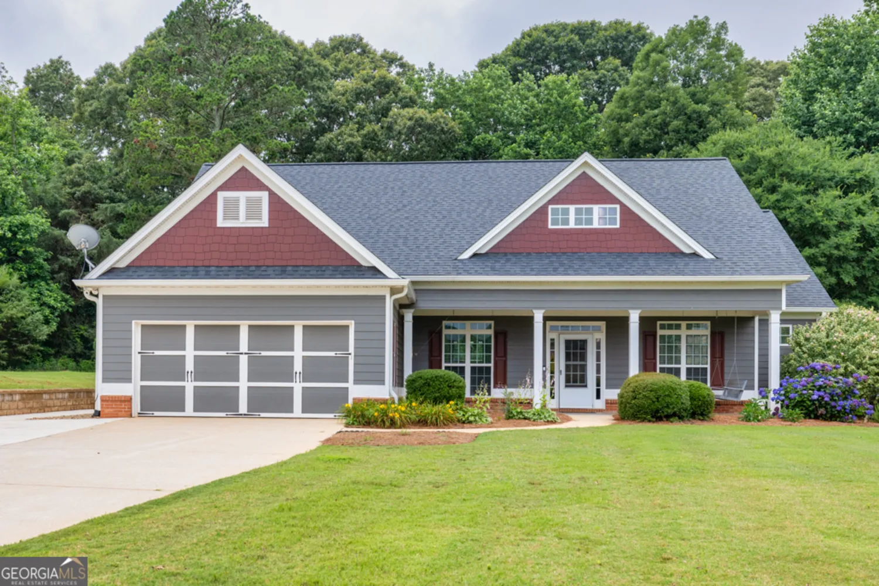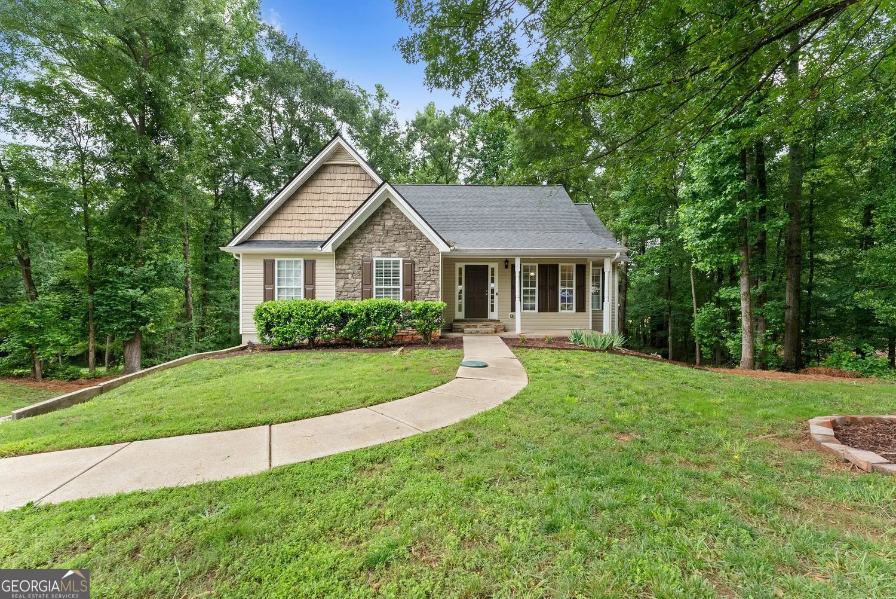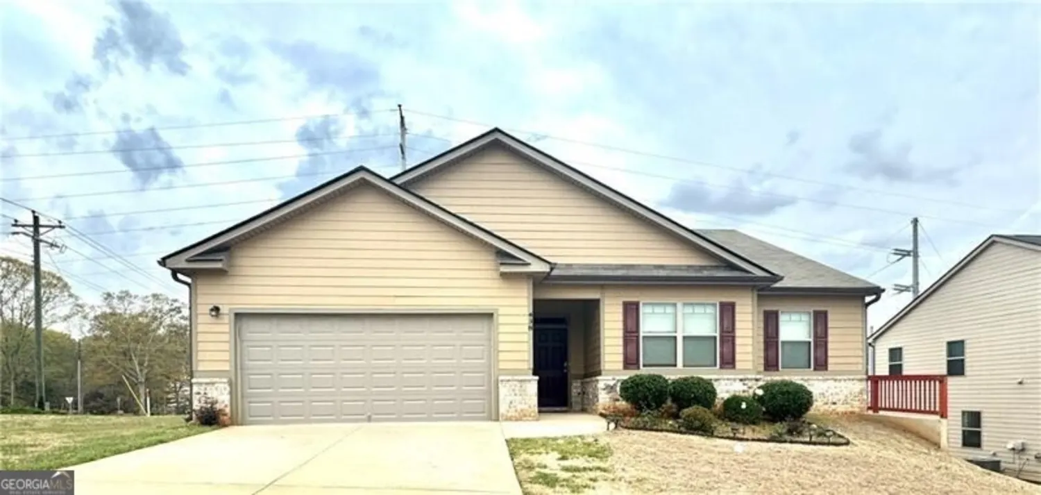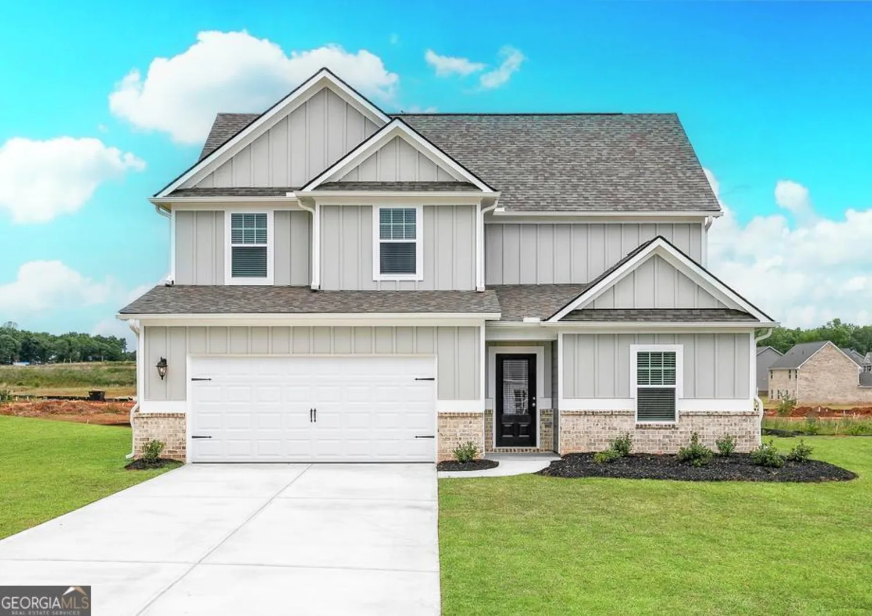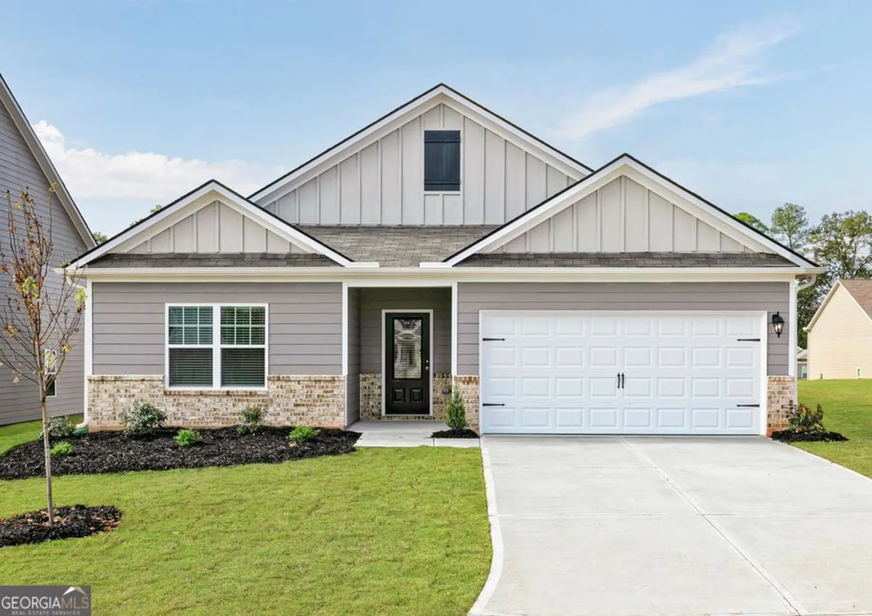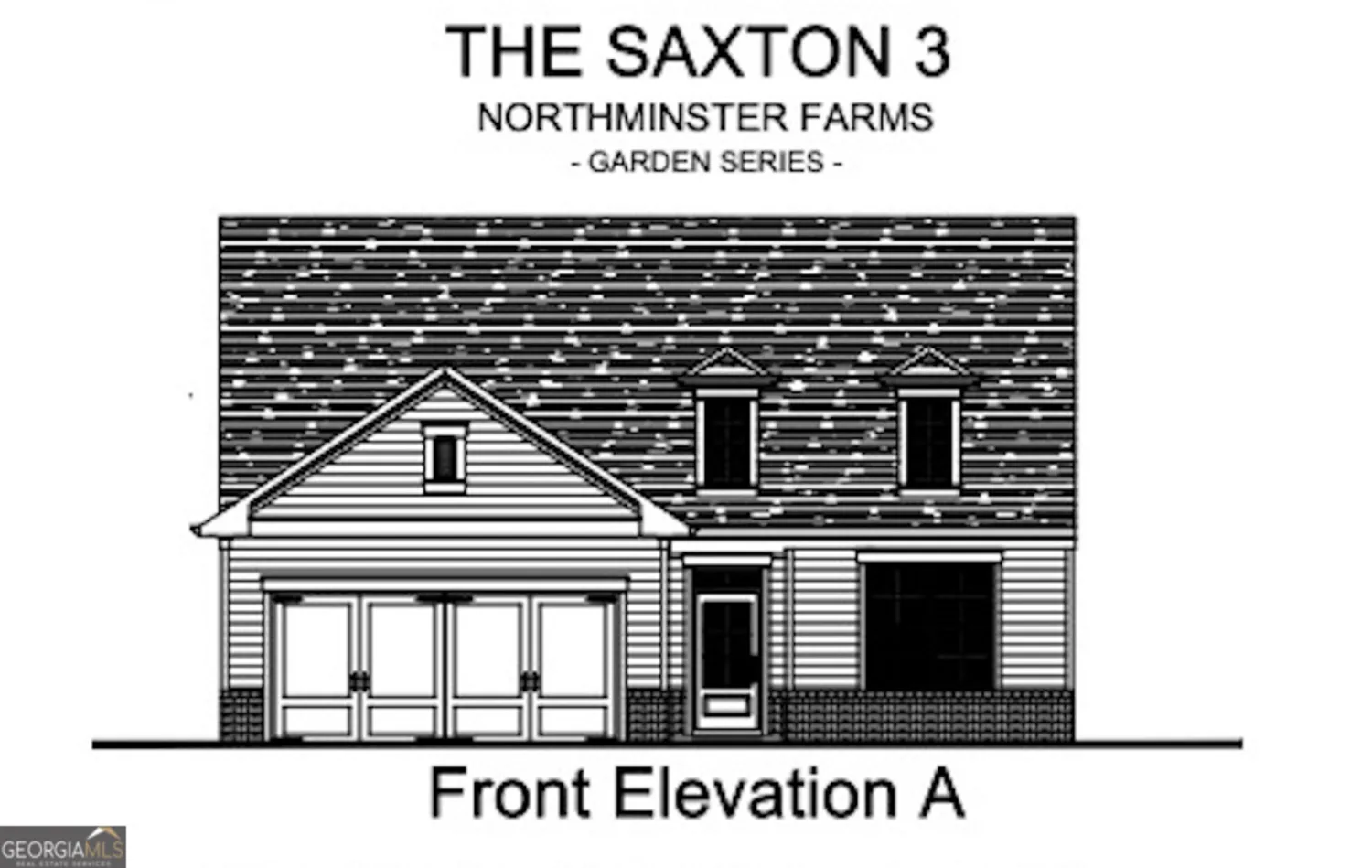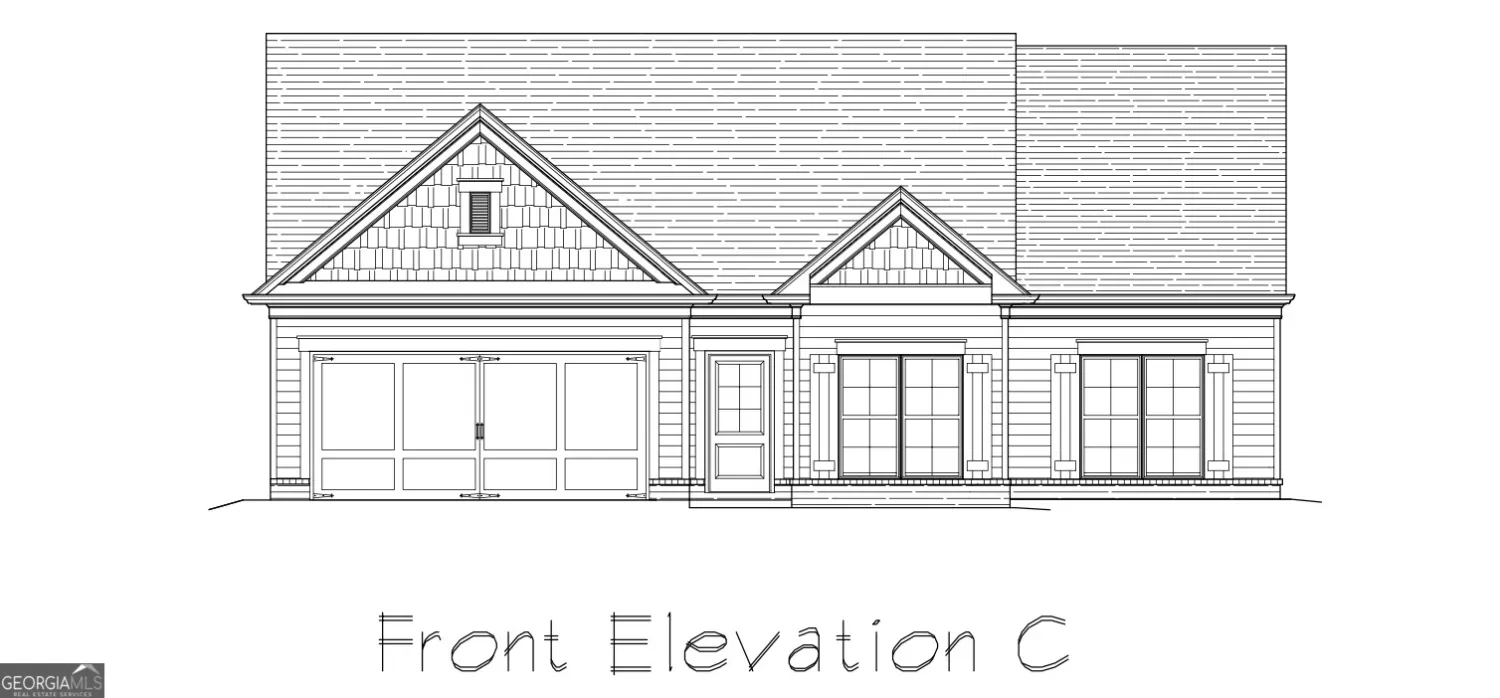342 melvin driveJefferson, GA 30549
342 melvin driveJefferson, GA 30549
Description
WALK EVERYWHERE.... To the TOP Jefferson Schools, Shopping, Downtown & Parks! Absolutely Gorgeous, Move-in Ready Home boasts features & wants on most every buyer's "must have" list including.... Full Basement, Fenced, Level Backyard, Bedroom and Bath on Main, Open Two Story Great Room with Light and Windows Galore, plus a Big Master Suite with Sitting Area! Southern Front Porch immediately welcomes you into the bright 2-Sty Foyer with dramatic staircase, Living/Flex Room to your left & Dining Room to your right with trey ceiling and arched doorways. Your eyes will be drawn to the stunning view ahead as the 2 story wall of bowed windows invites you into the truly "GREAT" Room! The stone fireplace soars all the way to the ceiling and the room is open to the beautiful Kitchen and Breakfast area. Any cook in he family will be highly pleased with the amount of cabinet, counter & prep space in this kitchen! Walk out on your deck to enjoy Fall Meals and Cook Outs viewing a PRIVATE lush level backyard and beautiful woods full of deer and birds. Main level also provides bedroom and full bath. Plus, the wonderful dual staircase is not only functional, but a beautiful architectural feature in this home! Upstairs you will find the Master Suite with a sitting area, triple treyed ceiling & built in recessed area for tv or decor! The Ensuite has his and her large vanities, soaking tub, large shower and beautiful half moon window placed high so it brings in all the natural light without the need for window treatments! There are 3 other bedrooms upstairs. Don't forget the Full daylight basement, stubbed for bath and ready to finish if needed! Extra Large patio is below deck for more outdoor living space. The open floorplan, but with rooms for intentional living spaces, matched with the awesome outdoor spaces , the location, beautiful designer features throughout, and move-in condition will certainly have you falling in love and ready to say I Do upon viewing!
Property Details for 342 Melvin Drive
- Subdivision ComplexThe Preserve at Jefferson
- Architectural StyleTraditional
- ExteriorGarden, Other
- Num Of Parking Spaces2
- Parking FeaturesGarage Door Opener, Garage, Guest, Kitchen Level
- Property AttachedNo
LISTING UPDATED:
- StatusClosed
- MLS #8672570
- Days on Site5
- Taxes$4,634.18 / year
- HOA Fees$450 / month
- MLS TypeResidential
- Year Built2004
- Lot Size1.32 Acres
- CountryJackson
LISTING UPDATED:
- StatusClosed
- MLS #8672570
- Days on Site5
- Taxes$4,634.18 / year
- HOA Fees$450 / month
- MLS TypeResidential
- Year Built2004
- Lot Size1.32 Acres
- CountryJackson
Building Information for 342 Melvin Drive
- StoriesTwo
- Year Built2004
- Lot Size1.3200 Acres
Payment Calculator
Term
Interest
Home Price
Down Payment
The Payment Calculator is for illustrative purposes only. Read More
Property Information for 342 Melvin Drive
Summary
Location and General Information
- Community Features: Clubhouse, Playground, Pool, Street Lights, Tennis Court(s), Walk To Schools, Near Shopping
- Directions: From 85...129 to left on Old Pendergrass to right into The Preserve at Jefferson to left on Melvin to house on right.
- Coordinates: 34.119904,-83.594715
School Information
- Elementary School: Jefferson
- Middle School: Jefferson
- High School: Jefferson
Taxes and HOA Information
- Parcel Number: 081C 027
- Tax Year: 2018
- Association Fee Includes: Swimming, Tennis
- Tax Lot: 27
Virtual Tour
Parking
- Open Parking: No
Interior and Exterior Features
Interior Features
- Cooling: Electric, Ceiling Fan(s), Central Air
- Heating: Electric, Heat Pump
- Appliances: Cooktop, Dishwasher, Microwave, Oven, Stainless Steel Appliance(s)
- Basement: Daylight, Interior Entry, Exterior Entry, Full
- Fireplace Features: Family Room, Factory Built
- Flooring: Carpet, Hardwood
- Interior Features: Tray Ceiling(s), High Ceilings, Entrance Foyer, Tile Bath, Walk-In Closet(s)
- Levels/Stories: Two
- Window Features: Double Pane Windows
- Kitchen Features: Breakfast Room, Kitchen Island, Pantry, Solid Surface Counters
- Main Bedrooms: 1
- Bathrooms Total Integer: 3
- Main Full Baths: 1
- Bathrooms Total Decimal: 3
Exterior Features
- Construction Materials: Concrete
- Fencing: Fenced
- Patio And Porch Features: Deck, Patio, Porch
- Roof Type: Composition
- Laundry Features: In Kitchen
- Pool Private: No
Property
Utilities
- Utilities: Underground Utilities, Sewer Connected
- Water Source: Public
Property and Assessments
- Home Warranty: Yes
- Property Condition: Resale
Green Features
Lot Information
- Above Grade Finished Area: 3362
- Lot Features: Level, Private
Multi Family
- Number of Units To Be Built: Square Feet
Rental
Rent Information
- Land Lease: Yes
Public Records for 342 Melvin Drive
Tax Record
- 2018$4,634.18 ($386.18 / month)
Home Facts
- Beds5
- Baths3
- Total Finished SqFt3,362 SqFt
- Above Grade Finished3,362 SqFt
- StoriesTwo
- Lot Size1.3200 Acres
- StyleSingle Family Residence
- Year Built2004
- APN081C 027
- CountyJackson
- Fireplaces1


