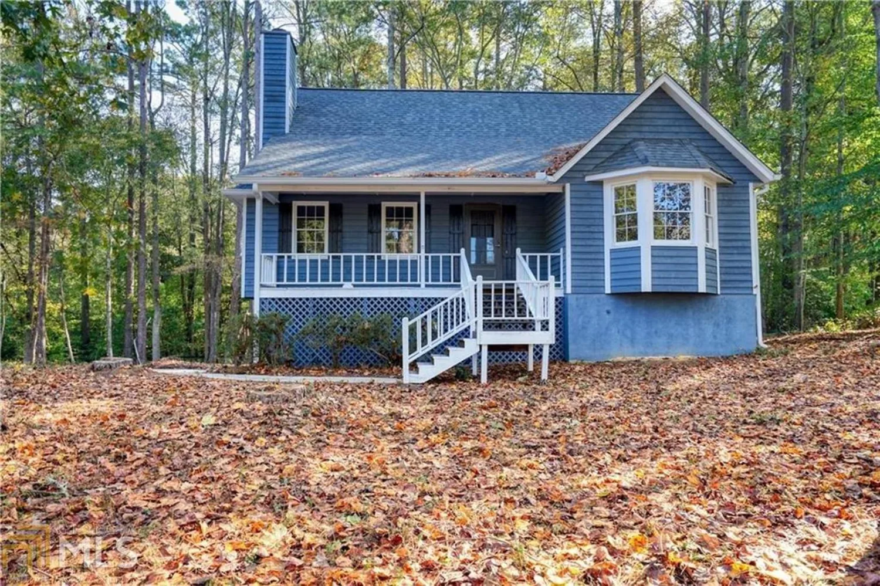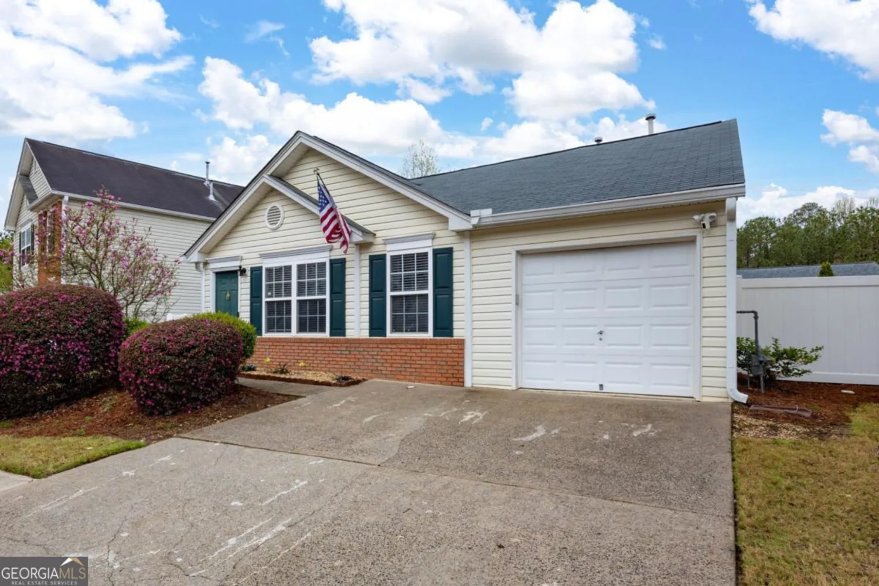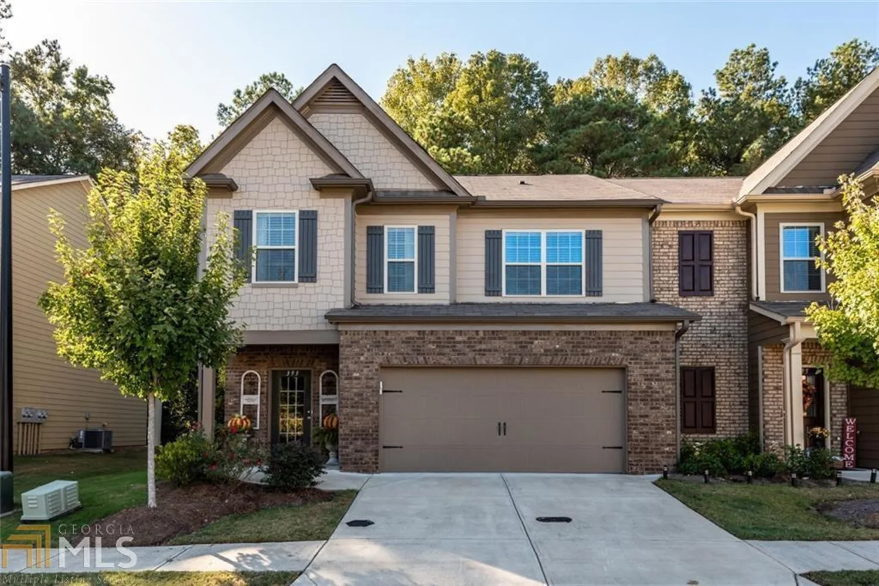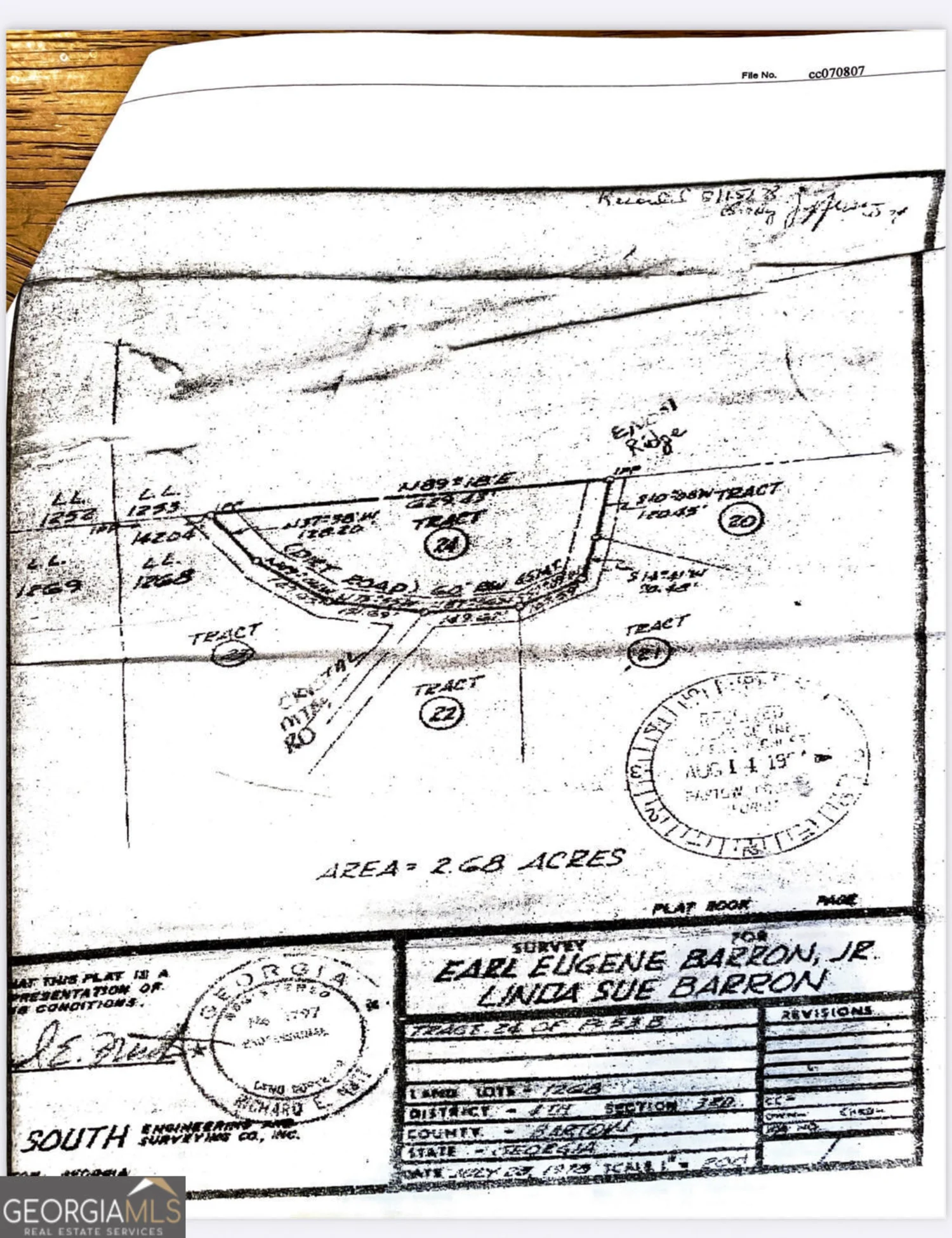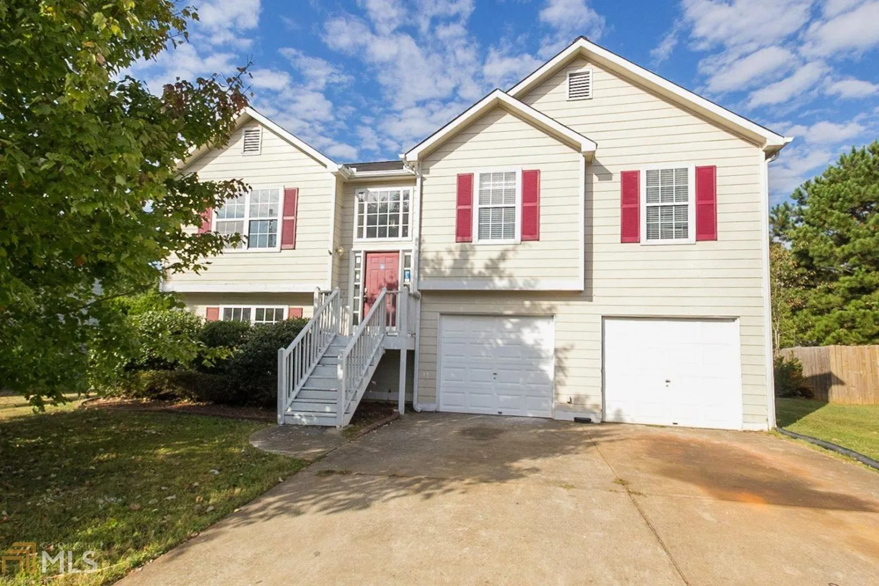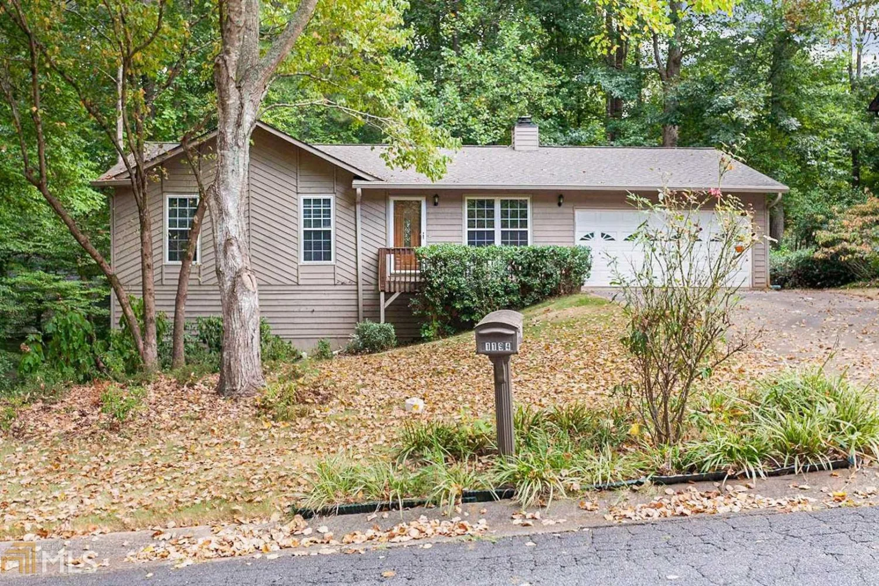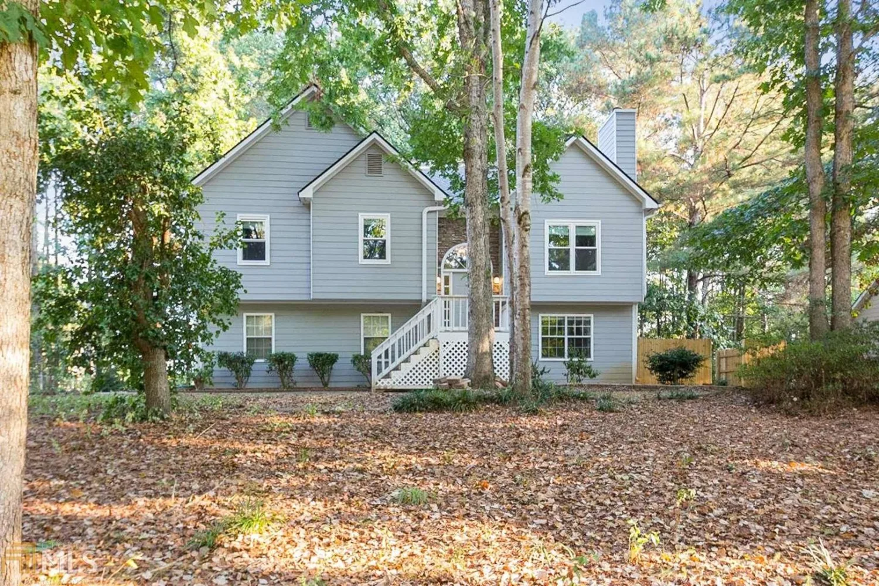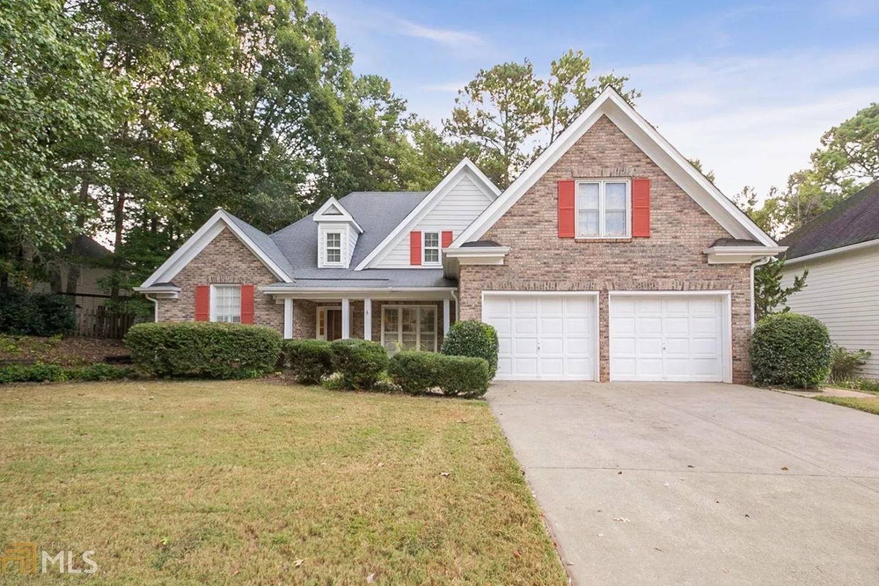6499 will dupree laneAcworth, GA 30102
6499 will dupree laneAcworth, GA 30102
Description
Spacious home in Westland Mill neighborhood! New carpeting, new HVAC. Great room boasts vaulted ceiling and stone fireplace. Not one, but two large master bedrooms with en suite bathrooms. Large back deck overlooking flat fenced backyard. Just minutes from all the fun Lake Allatoona has to offer. Located in the highly coveted Etowah High School District. Convenient to I-75. No HOA dues! Welcome home! This won't last long!
Property Details for 6499 Will Dupree Lane
- Subdivision ComplexWestland Mill
- Architectural StyleContemporary
- Parking FeaturesAttached, Garage Door Opener, Garage, Side/Rear Entrance
- Property AttachedNo
LISTING UPDATED:
- StatusClosed
- MLS #8672803
- Days on Site21
- Taxes$2,017 / year
- MLS TypeResidential
- Year Built1989
- Lot Size0.57 Acres
- CountryCherokee
LISTING UPDATED:
- StatusClosed
- MLS #8672803
- Days on Site21
- Taxes$2,017 / year
- MLS TypeResidential
- Year Built1989
- Lot Size0.57 Acres
- CountryCherokee
Building Information for 6499 Will Dupree Lane
- StoriesMulti/Split
- Year Built1989
- Lot Size0.5730 Acres
Payment Calculator
Term
Interest
Home Price
Down Payment
The Payment Calculator is for illustrative purposes only. Read More
Property Information for 6499 Will Dupree Lane
Summary
Location and General Information
- Community Features: Walk To Schools, Near Shopping
- Directions: From I-75 North, take exit 277 for GA-92. Turn right on 92. Go 2.4 miles and make a u-turn at Priest Road. Turn right on James Dupree Lane. Go .4 miles and turn left on Will Dupree Lane. 6499 Will Dupree will be on your left.
- Coordinates: 34.109261,-84.625829
School Information
- Elementary School: Oak Grove
- Middle School: Booth
- High School: Etowah
Taxes and HOA Information
- Parcel Number: 21N11A 217
- Tax Year: 2018
- Association Fee Includes: None
- Tax Lot: 0
Virtual Tour
Parking
- Open Parking: No
Interior and Exterior Features
Interior Features
- Cooling: Electric, Central Air
- Heating: Natural Gas, Forced Air
- Appliances: Dishwasher
- Basement: Crawl Space
- Fireplace Features: Living Room
- Flooring: Carpet
- Interior Features: Double Vanity, Entrance Foyer, Rear Stairs, Separate Shower, Tile Bath
- Levels/Stories: Multi/Split
- Total Half Baths: 1
- Bathrooms Total Integer: 4
- Bathrooms Total Decimal: 3
Exterior Features
- Construction Materials: Wood Siding
- Fencing: Fenced
- Patio And Porch Features: Deck, Patio
- Roof Type: Composition
- Security Features: Smoke Detector(s)
- Spa Features: Bath
- Laundry Features: In Hall
- Pool Private: No
Property
Utilities
- Sewer: Septic Tank
- Utilities: Cable Available
- Water Source: Public
Property and Assessments
- Home Warranty: Yes
- Property Condition: Resale
Green Features
Lot Information
- Above Grade Finished Area: 2292
- Lot Features: Level
Multi Family
- Number of Units To Be Built: Square Feet
Rental
Rent Information
- Land Lease: Yes
Public Records for 6499 Will Dupree Lane
Tax Record
- 2018$2,017.00 ($168.08 / month)
Home Facts
- Beds4
- Baths3
- Total Finished SqFt2,292 SqFt
- Above Grade Finished2,292 SqFt
- StoriesMulti/Split
- Lot Size0.5730 Acres
- StyleSingle Family Residence
- Year Built1989
- APN21N11A 217
- CountyCherokee
- Fireplaces1


