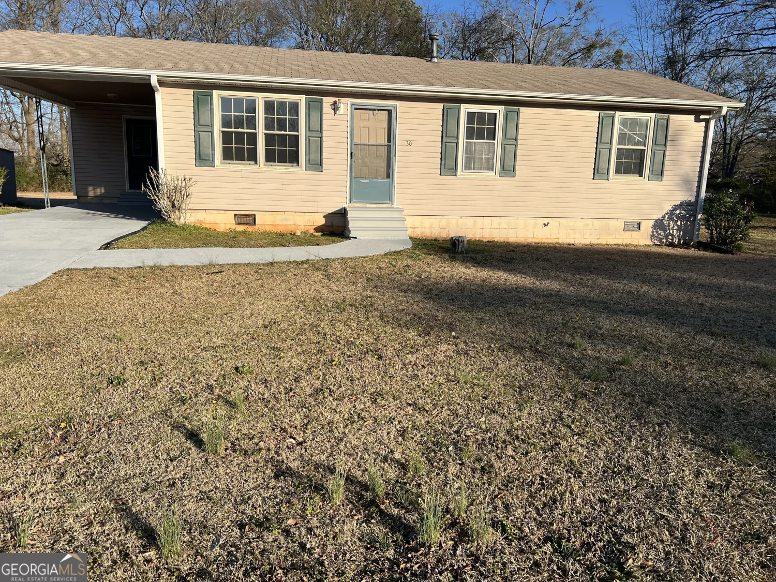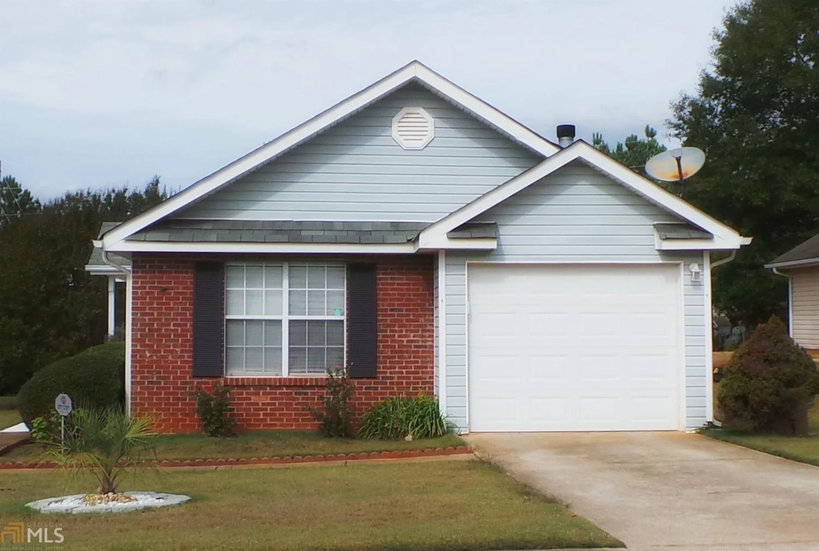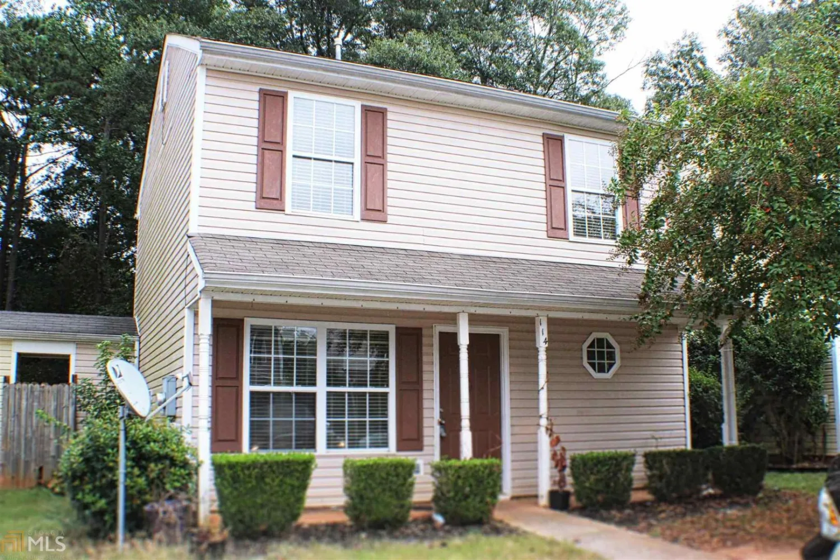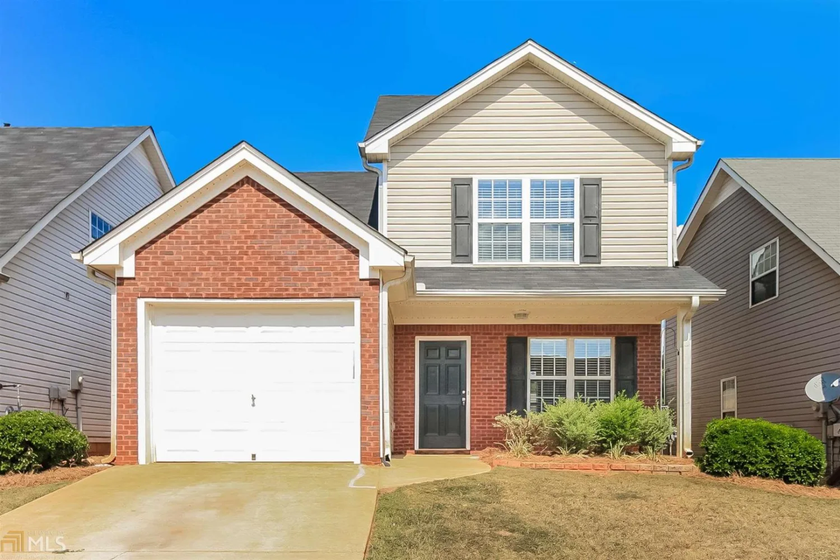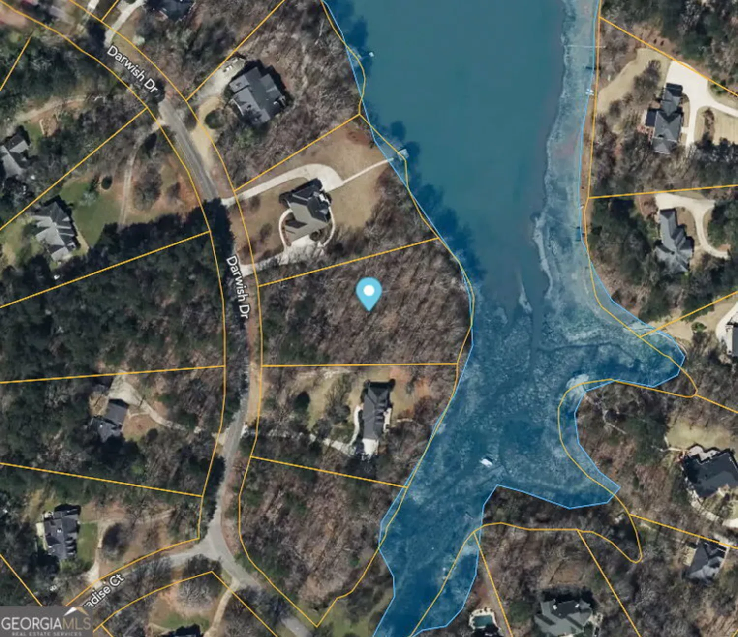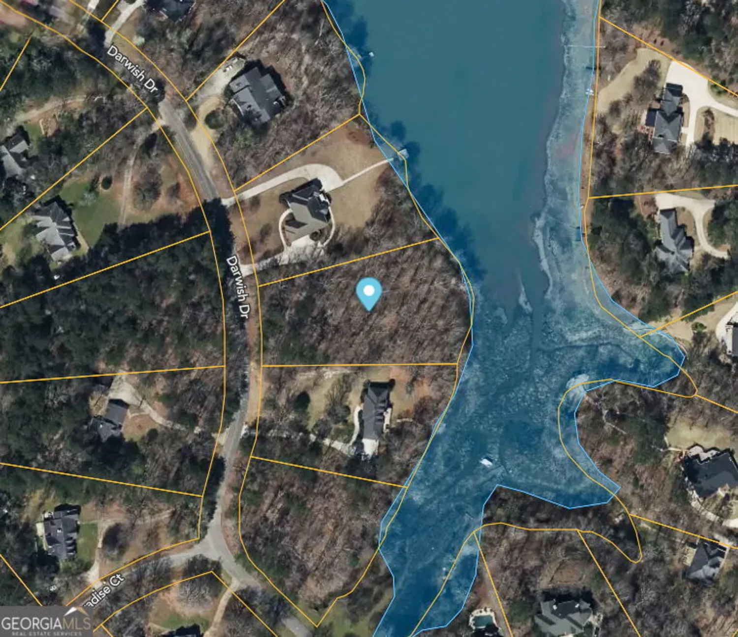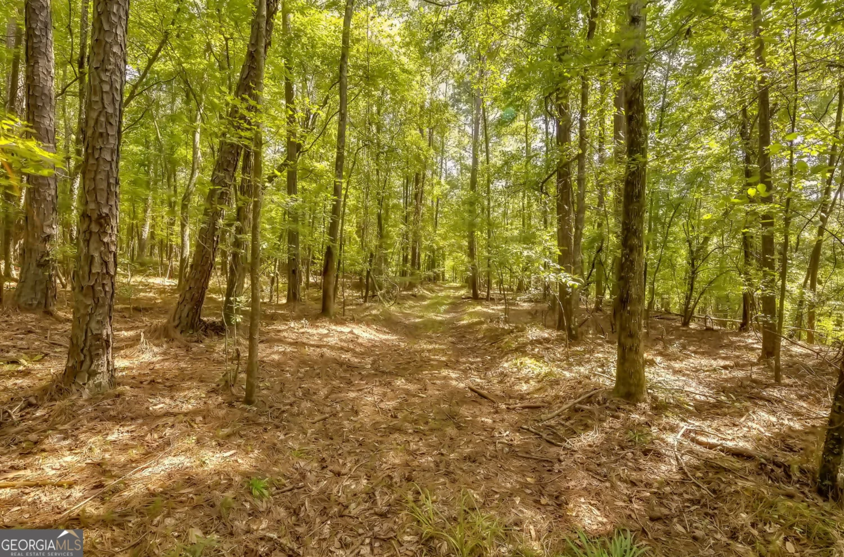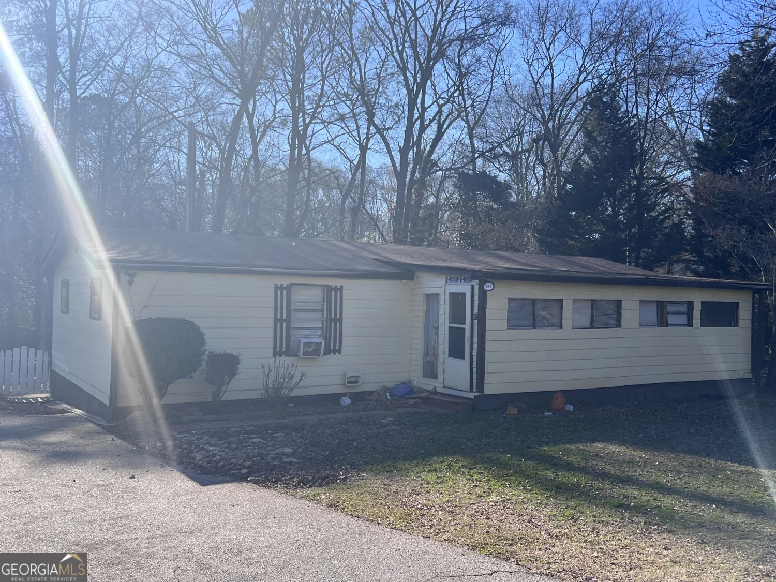115 prity courtMcdonough, GA 30253
115 prity courtMcdonough, GA 30253
Description
Welcome home to this spacious, two-level, 2 BR / 2 1/2 remodeled detached home. Largest lot in the neighborhood. Bright interior with beautiful earthy elements. Updates include modern porcelain tiled floors throughout the main floor, kitchen tiled backsplash, and sealed treated granite countertops. Living room area has a fireplace and ceiling fan. Walk out of the kitchen into a backyard full of entertainment. Common area grounds are beautiful. Amenities include; pool, clubhouse, playground. Do not miss this opportunity.
Property Details for 115 Prity Court
- Subdivision ComplexCreekwood Station Subdivision
- Architectural StyleBrick/Frame, Traditional
- Num Of Parking Spaces2
- Parking FeaturesDetached
- Property AttachedNo
LISTING UPDATED:
- StatusClosed
- MLS #8674612
- Days on Site15
- Taxes$1,097.12 / year
- HOA Fees$200 / month
- MLS TypeResidential
- Year Built2000
- CountryHenry
LISTING UPDATED:
- StatusClosed
- MLS #8674612
- Days on Site15
- Taxes$1,097.12 / year
- HOA Fees$200 / month
- MLS TypeResidential
- Year Built2000
- CountryHenry
Building Information for 115 Prity Court
- StoriesTwo
- Year Built2000
- Lot Size0.0000 Acres
Payment Calculator
Term
Interest
Home Price
Down Payment
The Payment Calculator is for illustrative purposes only. Read More
Property Information for 115 Prity Court
Summary
Location and General Information
- Community Features: Clubhouse, Park, Playground, Pool, Street Lights
- Directions: Turn left onto Fayetteville Rd/Jonesboro Rd Continue to follow Fayetteville Rd Turn right after Synovus Bank (on the right) Turn right onto GA-20 W/Hwy 81 E/Hampton Rd/McDonough Hampton Rd Turn right onto Prity Ct
- Coordinates: 33.434976,-84.170646
School Information
- Elementary School: Wesley Lakes
- Middle School: Other
- High School: Out of Area
Taxes and HOA Information
- Parcel Number: 092F01004000
- Tax Year: 2018
- Association Fee Includes: Maintenance Structure, Management Fee, Swimming
- Tax Lot: 4
Virtual Tour
Parking
- Open Parking: No
Interior and Exterior Features
Interior Features
- Cooling: Electric, Ceiling Fan(s), Central Air, Whole House Fan
- Heating: Electric, Natural Gas, Central
- Appliances: Gas Water Heater, Convection Oven, Dishwasher, Ice Maker, Microwave, Oven/Range (Combo), Refrigerator
- Basement: None
- Fireplace Features: Family Room, Factory Built, Gas Starter
- Flooring: Tile
- Interior Features: Vaulted Ceiling(s), Tile Bath, Master On Main Level
- Levels/Stories: Two
- Kitchen Features: Solid Surface Counters, Walk-in Pantry
- Foundation: Slab
- Total Half Baths: 1
- Bathrooms Total Integer: 3
- Bathrooms Total Decimal: 2
Exterior Features
- Fencing: Fenced
- Patio And Porch Features: Deck, Patio
- Roof Type: Composition
- Security Features: Security System, Carbon Monoxide Detector(s), Smoke Detector(s), Fire Sprinkler System
- Laundry Features: Upper Level, Laundry Closet
- Pool Private: No
Property
Utilities
- Utilities: Underground Utilities, Sewer Connected
- Water Source: Public
Property and Assessments
- Home Warranty: Yes
- Property Condition: Updated/Remodeled, Resale
Green Features
- Green Energy Efficient: Insulation, Thermostat
Lot Information
- Above Grade Finished Area: 1150
- Lot Features: Private
Multi Family
- Number of Units To Be Built: Square Feet
Rental
Rent Information
- Land Lease: Yes
Public Records for 115 Prity Court
Tax Record
- 2018$1,097.12 ($91.43 / month)
Home Facts
- Beds2
- Baths2
- Total Finished SqFt1,150 SqFt
- Above Grade Finished1,150 SqFt
- StoriesTwo
- Lot Size0.0000 Acres
- StyleSingle Family Residence
- Year Built2000
- APN092F01004000
- CountyHenry
- Fireplaces1


