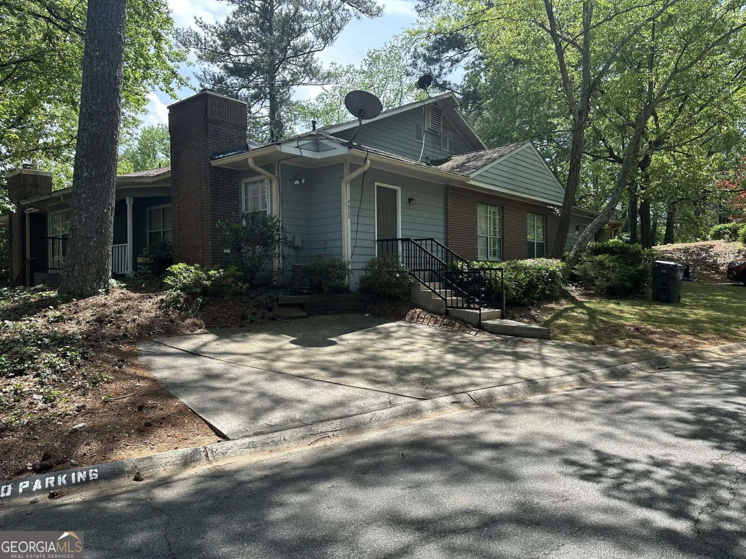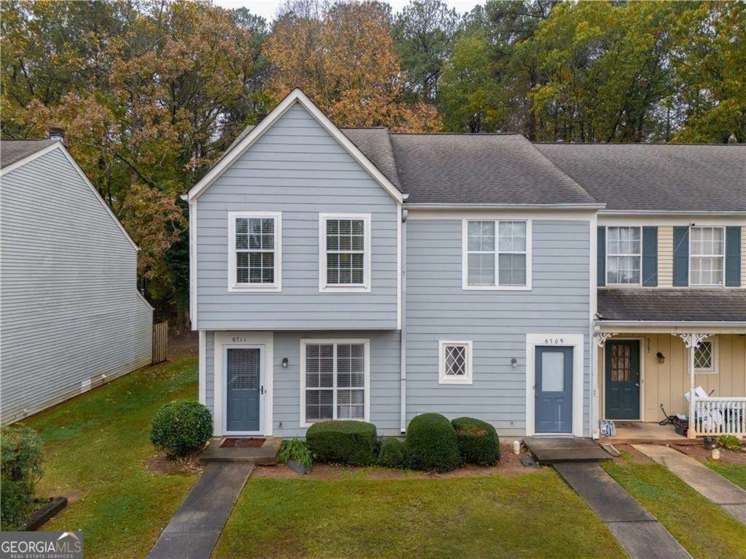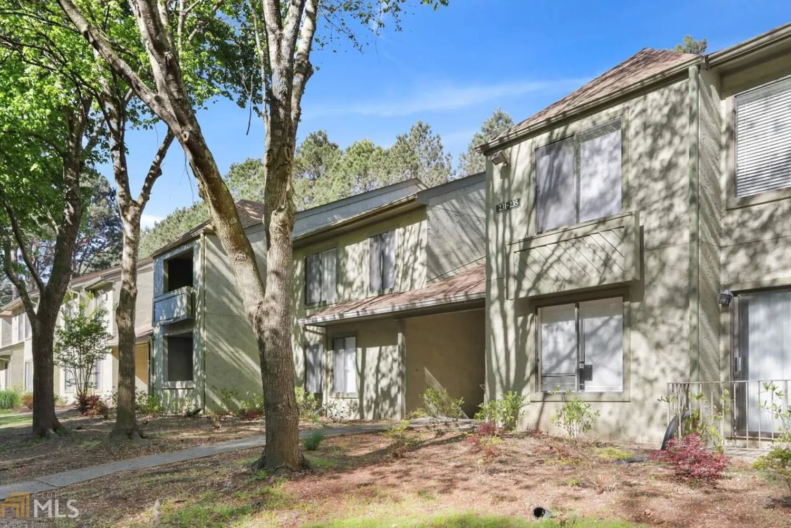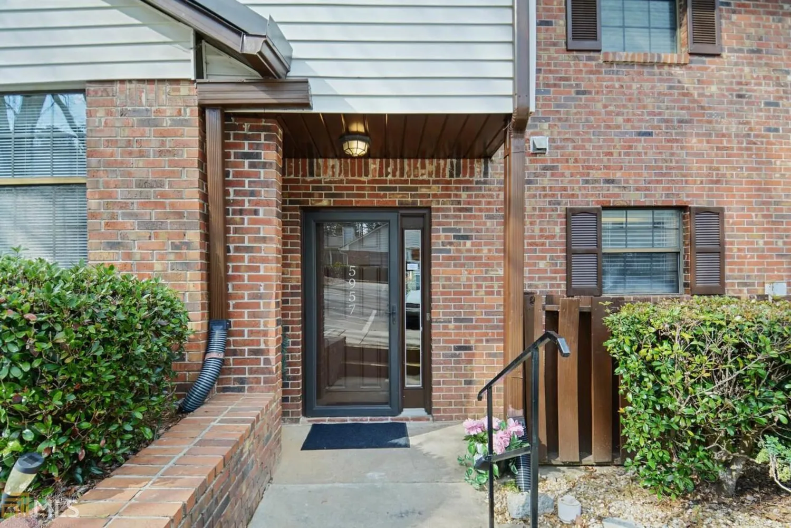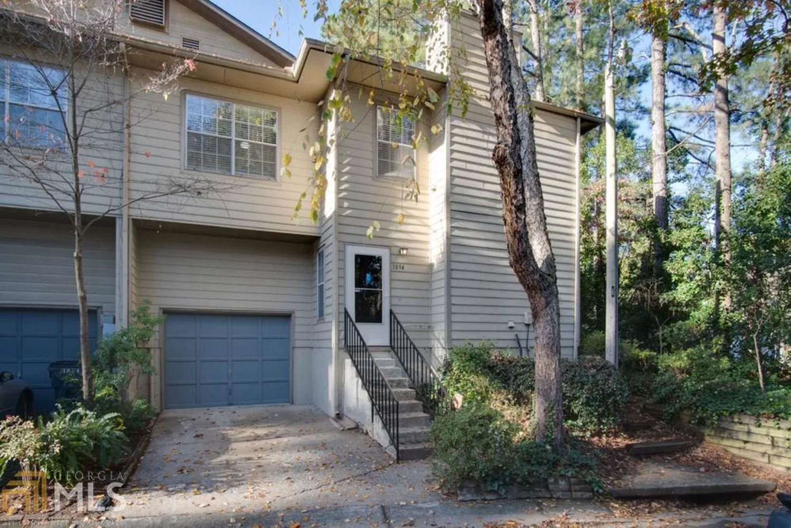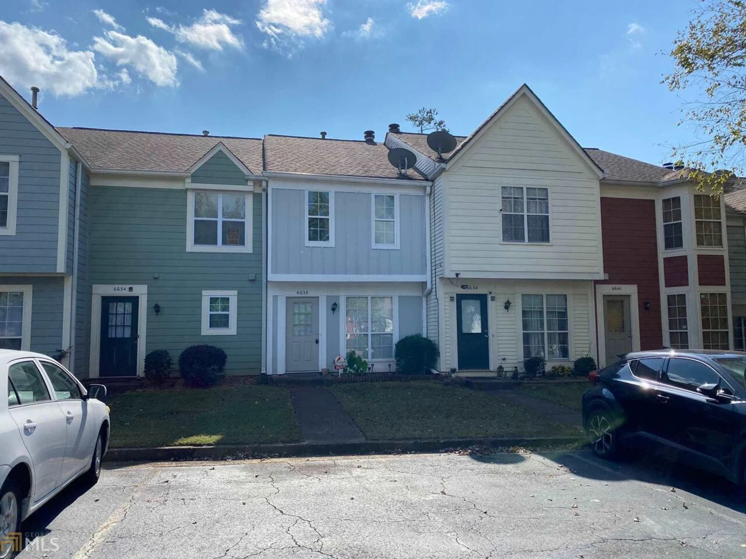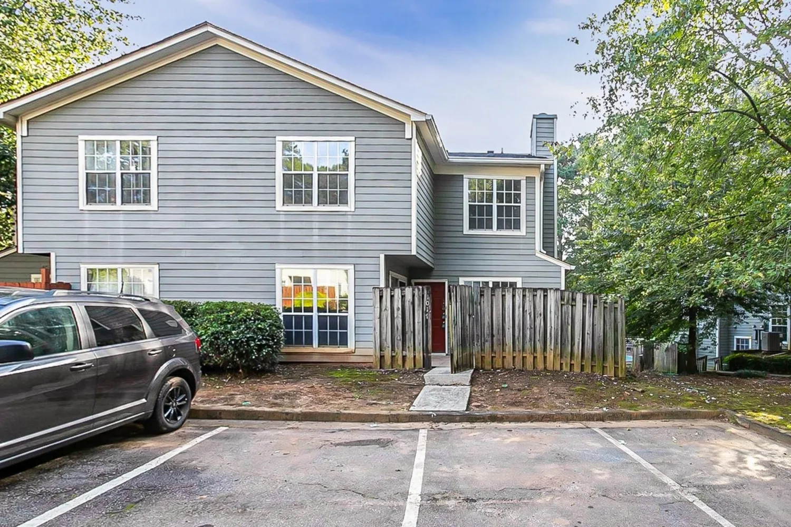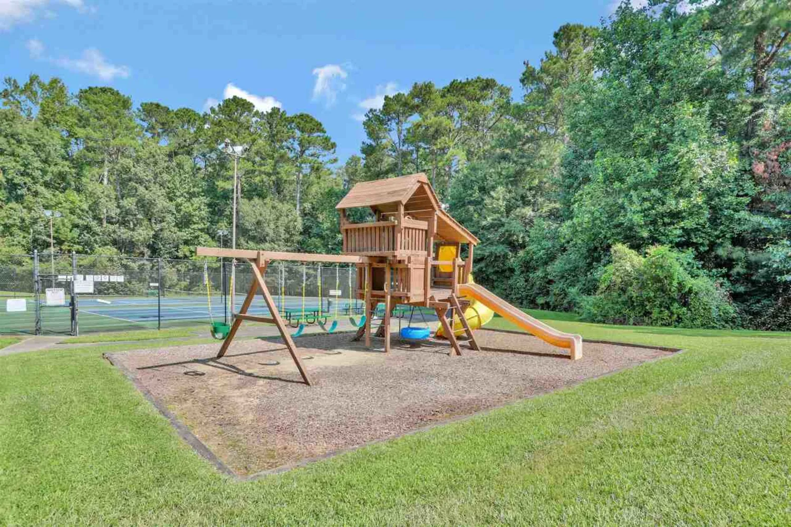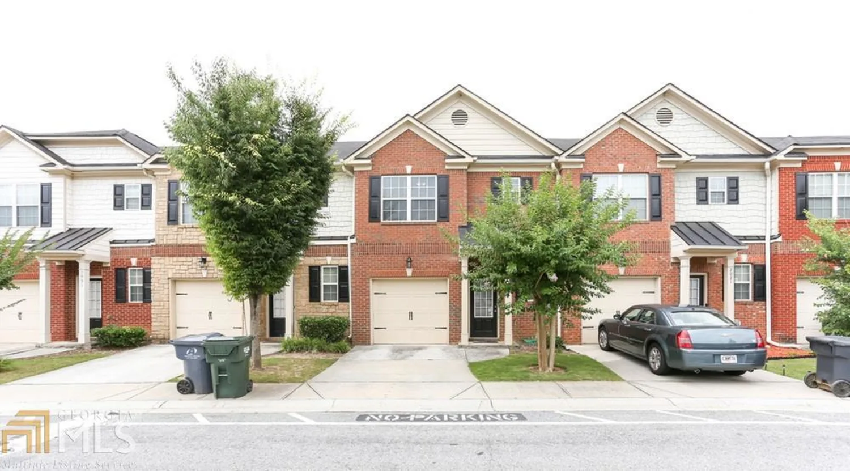1081 ashmore traceNorcross, GA 30093
1081 ashmore traceNorcross, GA 30093
Description
Spacious, move-in ready townhome in sought-after pool community. Renovation just completed includes new cabinets, countertops, lighting, stainless steel appliances and flooring. This end-unit features large renovated kitchen and bathrooms, 2 master suites w/large closets, family room w/fireplace & built-in shelving, additional den upstairs perfect for office or play/exercise area, 1-car garage, patio & full-sized laundry room w/washer/dryer. Low monthly HOA fee includes exterior maintenance, water, termite & pool access. Convenient to I-85 & shopping.
Property Details for 1081 Ashmore Trace
- Subdivision ComplexDover Place
- Architectural StyleOther
- Num Of Parking Spaces1
- Parking FeaturesAttached, Garage Door Opener, Garage
- Property AttachedNo
LISTING UPDATED:
- StatusClosed
- MLS #8674820
- Days on Site5
- Taxes$1,656 / year
- MLS TypeResidential
- Year Built1985
- Lot Size0.04 Acres
- CountryGwinnett
LISTING UPDATED:
- StatusClosed
- MLS #8674820
- Days on Site5
- Taxes$1,656 / year
- MLS TypeResidential
- Year Built1985
- Lot Size0.04 Acres
- CountryGwinnett
Building Information for 1081 Ashmore Trace
- StoriesTwo
- Year Built1985
- Lot Size0.0400 Acres
Payment Calculator
Term
Interest
Home Price
Down Payment
The Payment Calculator is for illustrative purposes only. Read More
Property Information for 1081 Ashmore Trace
Summary
Location and General Information
- Community Features: Pool, Street Lights, Walk To Schools, Near Shopping
- Directions: I-85 N to Indian Trail, Left to Wuthering Way, Left on Westridge Drive, Right on Ashmore Terrace.
- Coordinates: 33.911047,-84.154807
School Information
- Elementary School: Ferguson
- Middle School: Louise Radloff
- High School: Meadowcreek
Taxes and HOA Information
- Parcel Number: R6173B027
- Tax Year: 2018
- Association Fee Includes: Maintenance Structure, Trash, Maintenance Grounds, Pest Control, Sewer, Swimming, Water
- Tax Lot: 0
Virtual Tour
Parking
- Open Parking: No
Interior and Exterior Features
Interior Features
- Cooling: Electric, Ceiling Fan(s), Central Air
- Heating: Natural Gas, Central
- Appliances: Dryer, Washer, Dishwasher, Disposal, Microwave, Oven/Range (Combo), Refrigerator, Stainless Steel Appliance(s)
- Basement: None
- Fireplace Features: Family Room
- Flooring: Carpet
- Interior Features: Bookcases, Tile Bath, Walk-In Closet(s), Roommate Plan
- Levels/Stories: Two
- Foundation: Slab
- Total Half Baths: 1
- Bathrooms Total Integer: 3
- Bathrooms Total Decimal: 2
Exterior Features
- Construction Materials: Concrete
- Patio And Porch Features: Deck, Patio
- Roof Type: Composition
- Security Features: Smoke Detector(s)
- Pool Private: No
Property
Utilities
- Utilities: Cable Available, Sewer Connected
- Water Source: Public
Property and Assessments
- Home Warranty: Yes
- Property Condition: Updated/Remodeled, Resale
Green Features
Lot Information
- Above Grade Finished Area: 1608
- Common Walls: No One Below, No One Above
- Lot Features: Level
Multi Family
- Number of Units To Be Built: Square Feet
Rental
Rent Information
- Land Lease: Yes
- Occupant Types: Vacant
Public Records for 1081 Ashmore Trace
Tax Record
- 2018$1,656.00 ($138.00 / month)
Home Facts
- Beds2
- Baths2
- Total Finished SqFt1,608 SqFt
- Above Grade Finished1,608 SqFt
- StoriesTwo
- Lot Size0.0400 Acres
- StyleTownhouse
- Year Built1985
- APNR6173B027
- CountyGwinnett
- Fireplaces1


