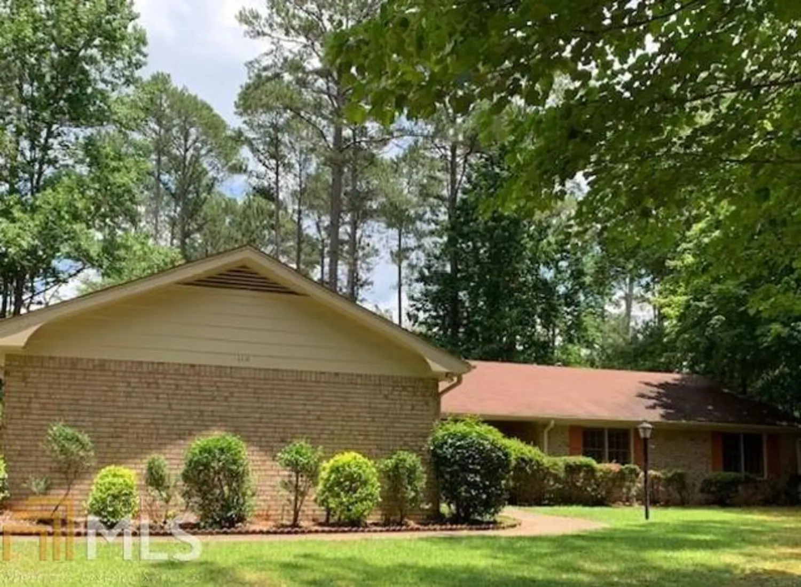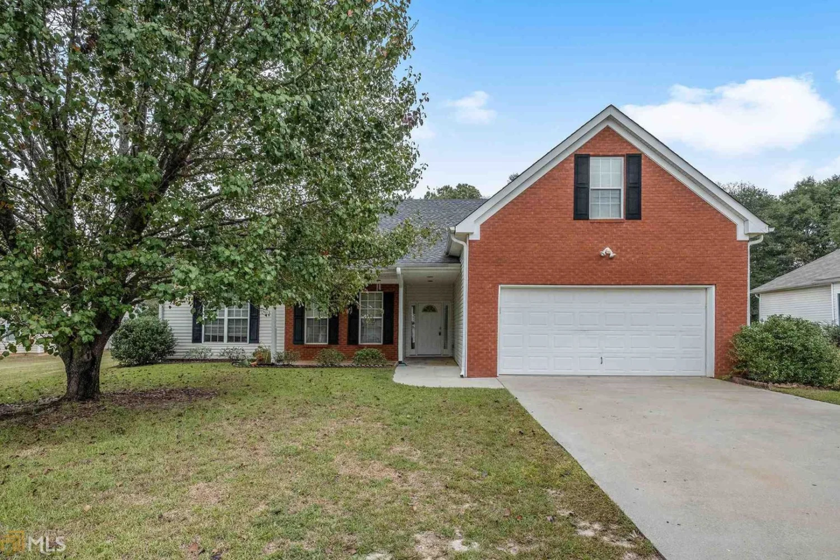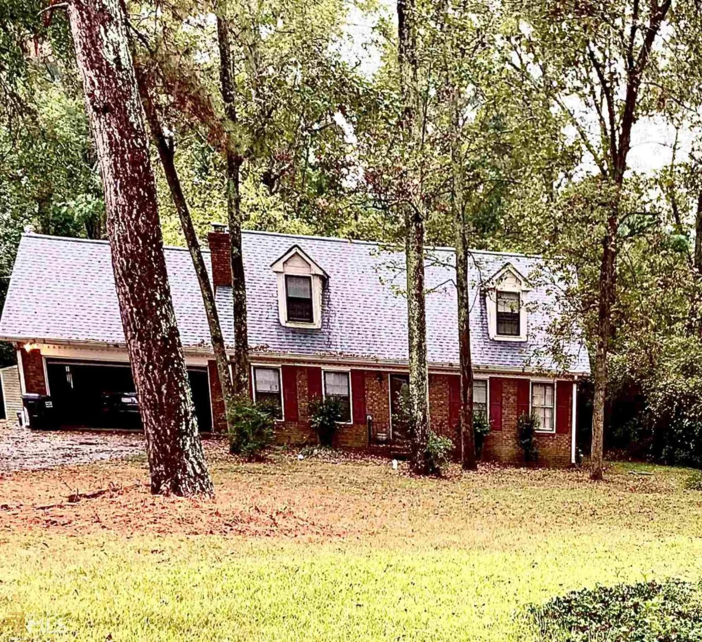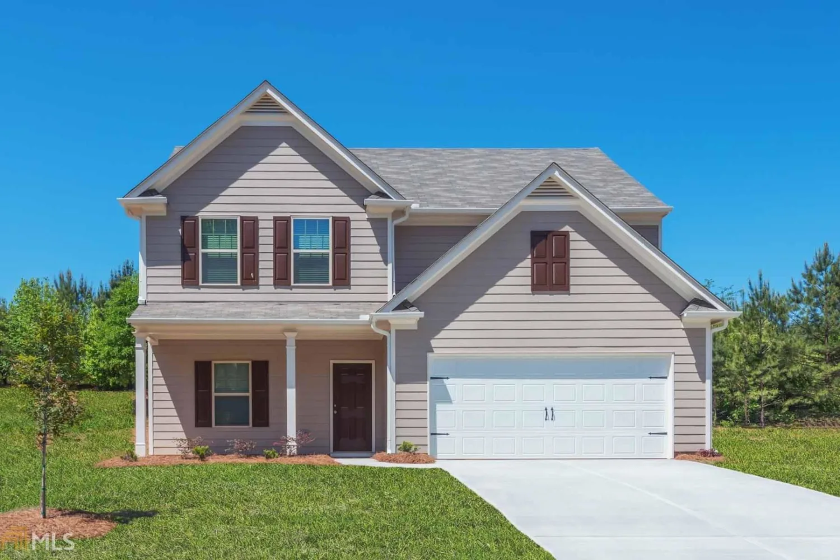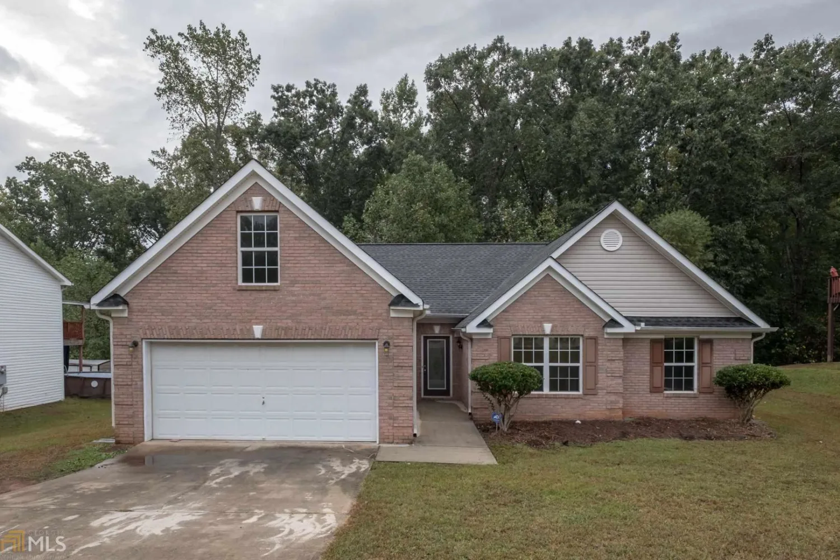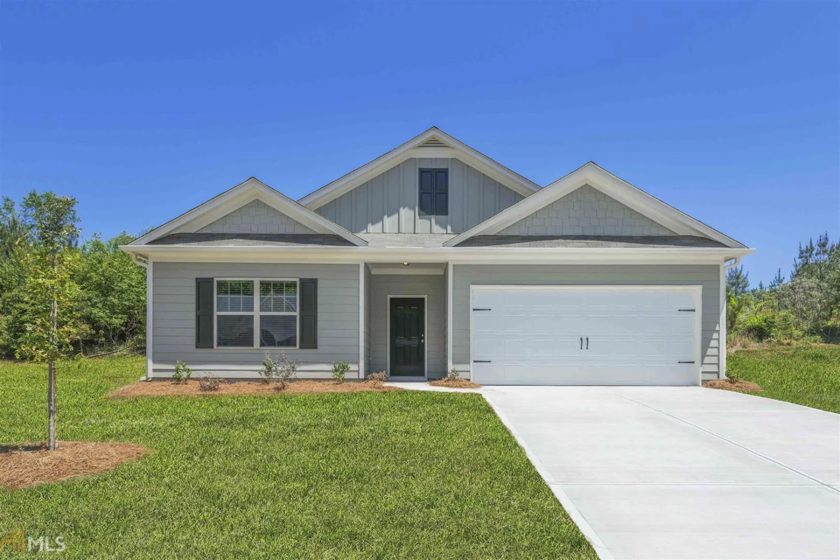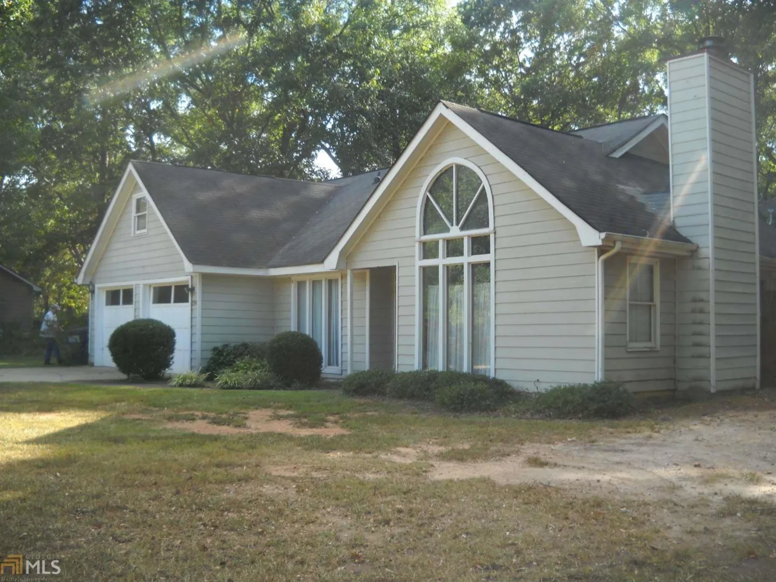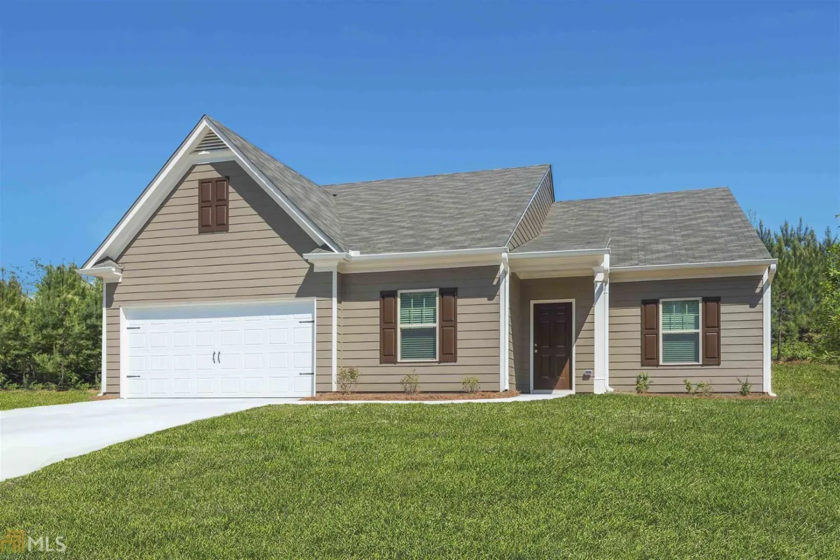8285 n sterling lakes driveCovington, GA 30014
8285 n sterling lakes driveCovington, GA 30014
Description
Well maintained and move-in ready! Beautiful split foyer home!! Built-in 2004. With 4 bedrooms, 2 full baths, half bath, living room, dining area, and family room. Basement has a bedroom, full bath and family room perfect for in-laws or guests. Nice, large master bedroom & master bathroom with a garden tub, double vanity and separate shower. Wide 2 car garage, deck off the kitchen, granite in kitchen and all bathrooms, and Low maintenance vinyl siding. All you have to do is move in!! Home is occupied and a showing appointment is required. Don't delay, call today!
Property Details for 8285 N Sterling Lakes Drive
- Subdivision ComplexSterling Lakes
- Architectural StyleTraditional
- Num Of Parking Spaces3
- Parking FeaturesAttached, Garage Door Opener, Garage
- Property AttachedNo
LISTING UPDATED:
- StatusClosed
- MLS #8675207
- Days on Site22
- Taxes$1,694.76 / year
- HOA Fees$200 / month
- MLS TypeResidential
- Year Built2004
- Lot Size0.31 Acres
- CountryNewton
LISTING UPDATED:
- StatusClosed
- MLS #8675207
- Days on Site22
- Taxes$1,694.76 / year
- HOA Fees$200 / month
- MLS TypeResidential
- Year Built2004
- Lot Size0.31 Acres
- CountryNewton
Building Information for 8285 N Sterling Lakes Drive
- StoriesMulti/Split
- Year Built2004
- Lot Size0.3100 Acres
Payment Calculator
Term
Interest
Home Price
Down Payment
The Payment Calculator is for illustrative purposes only. Read More
Property Information for 8285 N Sterling Lakes Drive
Summary
Location and General Information
- Community Features: Pool
- Directions: GPS
- Coordinates: 33.577626,-83.869192
School Information
- Elementary School: Middle Ridge
- Middle School: Liberty
- High School: Newton
Taxes and HOA Information
- Parcel Number: C064A00000218000
- Tax Year: 2018
- Association Fee Includes: Swimming
- Tax Lot: 78
Virtual Tour
Parking
- Open Parking: No
Interior and Exterior Features
Interior Features
- Cooling: Electric, Central Air
- Heating: Electric, Central
- Appliances: Dishwasher, Microwave, Oven/Range (Combo)
- Basement: Bath Finished, Interior Entry, Exterior Entry, Finished
- Fireplace Features: Living Room, Masonry
- Flooring: Carpet, Laminate
- Interior Features: Tray Ceiling(s), Double Vanity, Soaking Tub, Separate Shower, Walk-In Closet(s), Split Foyer
- Levels/Stories: Multi/Split
- Kitchen Features: Solid Surface Counters
- Total Half Baths: 1
- Bathrooms Total Integer: 3
- Bathrooms Total Decimal: 2
Exterior Features
- Construction Materials: Aluminum Siding, Vinyl Siding
- Patio And Porch Features: Deck, Patio
- Roof Type: Composition
- Laundry Features: In Basement, Laundry Closet
- Pool Private: No
Property
Utilities
- Utilities: Sewer Connected
- Water Source: Public
Property and Assessments
- Home Warranty: Yes
- Property Condition: Resale
Green Features
Lot Information
- Above Grade Finished Area: 1694
- Lot Features: Level
Multi Family
- Number of Units To Be Built: Square Feet
Rental
Rent Information
- Land Lease: Yes
Public Records for 8285 N Sterling Lakes Drive
Tax Record
- 2018$1,694.76 ($141.23 / month)
Home Facts
- Beds4
- Baths2
- Total Finished SqFt1,694 SqFt
- Above Grade Finished1,694 SqFt
- StoriesMulti/Split
- Lot Size0.3100 Acres
- StyleSingle Family Residence
- Year Built2004
- APNC064A00000218000
- CountyNewton
- Fireplaces1


