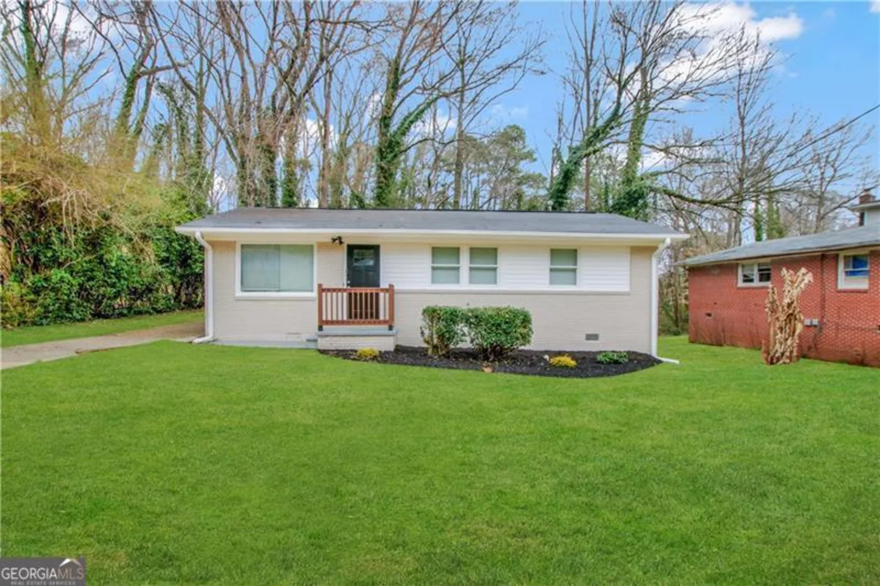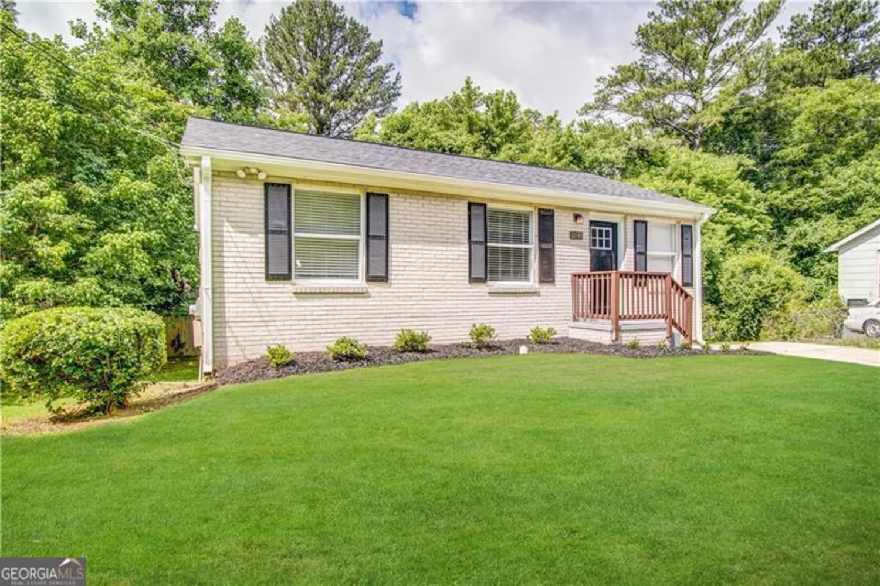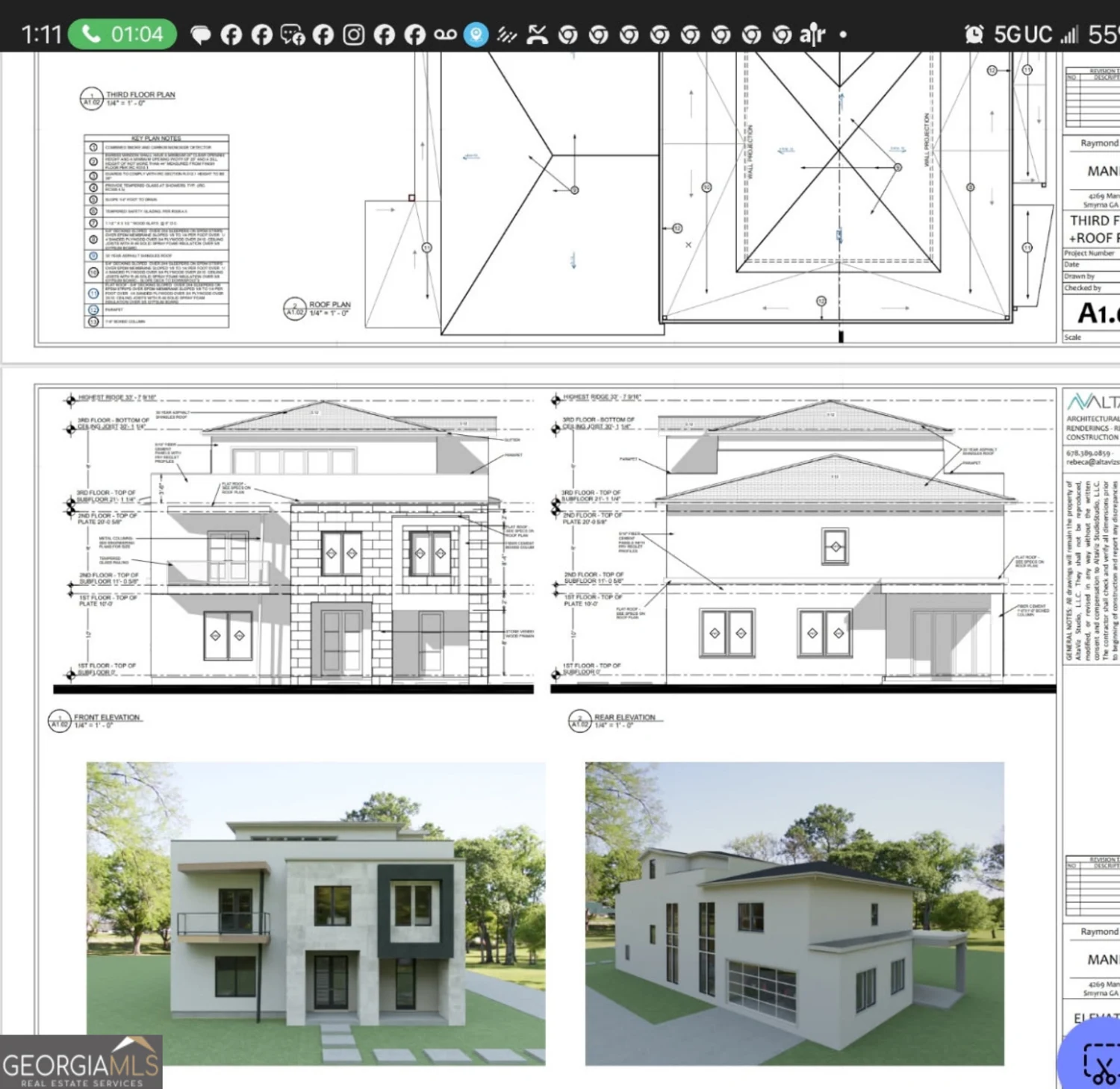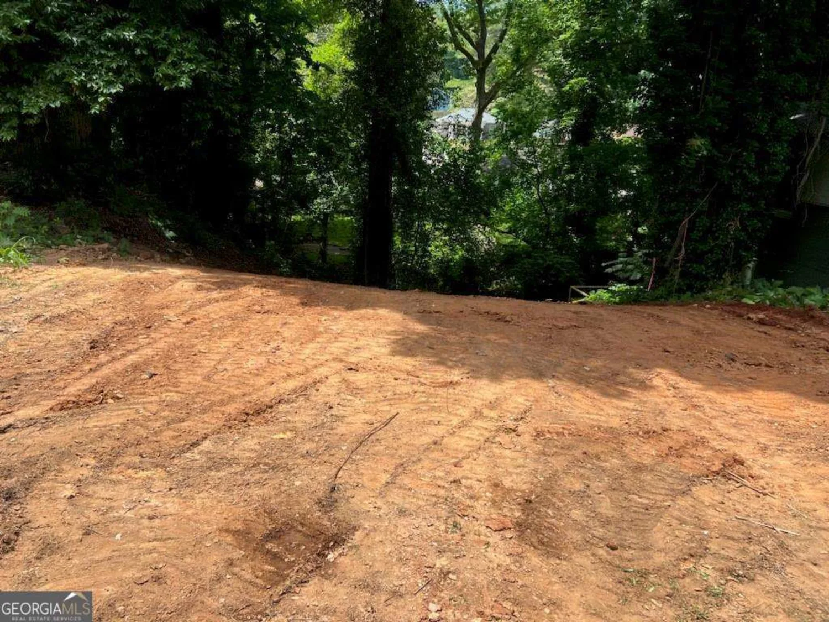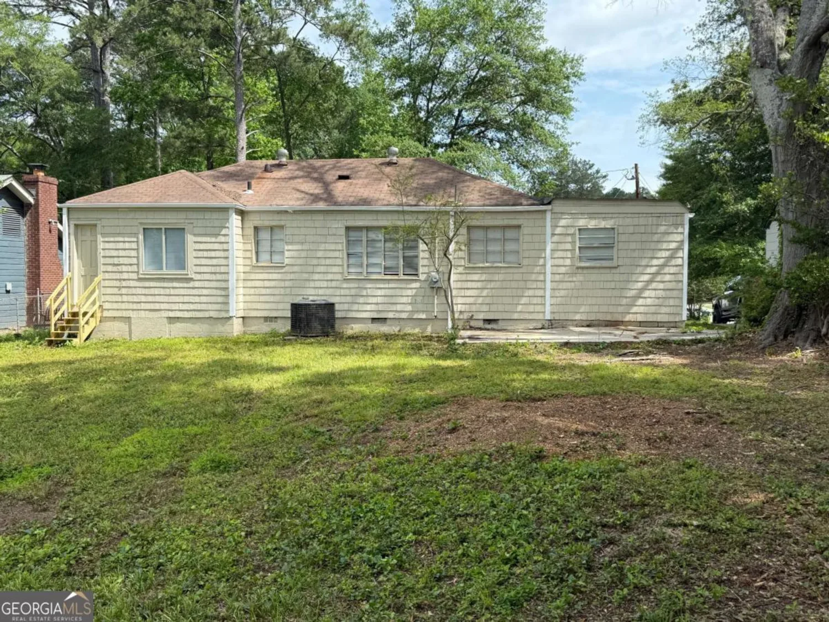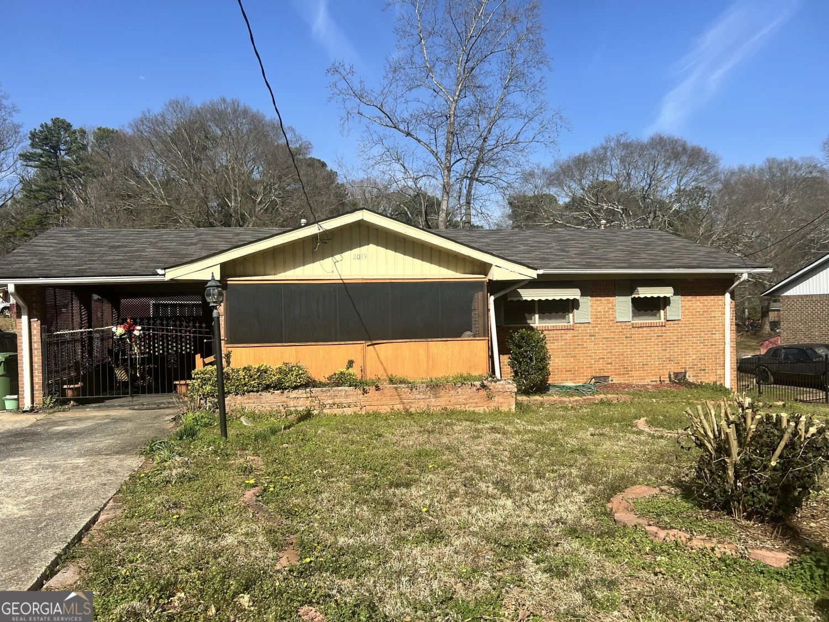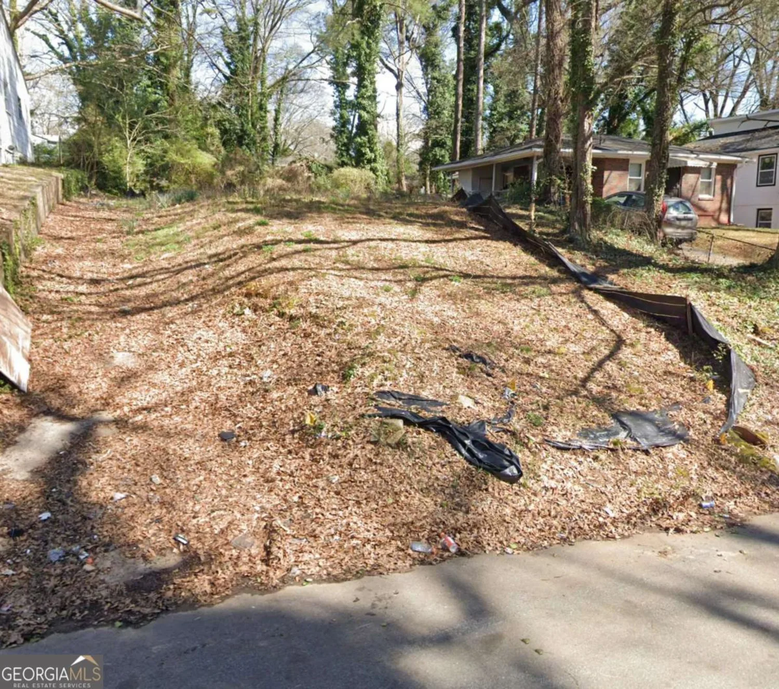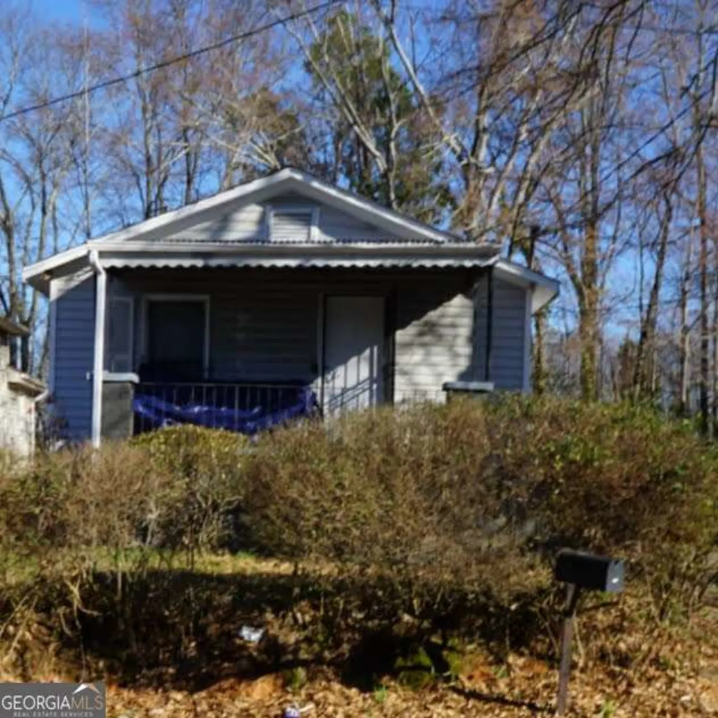2551 ivydale driveAtlanta, GA 30311
2551 ivydale driveAtlanta, GA 30311
Description
This house is waiting for your special touch. Great for investors or owner occupant with a little updating. House has 3 bedrooms, eat in kitchen, 1-1-1/2 bath. Home is tenant occupied on month to month lease. House can be shown during due diligence period or special times agreed upon by owner.
Property Details for 2551 Ivydale Drive
- Subdivision ComplexNone
- Architectural StyleBrick 4 Side, Ranch
- Num Of Parking Spaces2
- Parking FeaturesCarport
- Property AttachedNo
LISTING UPDATED:
- StatusClosed
- MLS #8678041
- Days on Site35
- Taxes$2,600 / year
- MLS TypeResidential
- Year Built1960
- Lot Size1.03 Acres
- CountryFulton
LISTING UPDATED:
- StatusClosed
- MLS #8678041
- Days on Site35
- Taxes$2,600 / year
- MLS TypeResidential
- Year Built1960
- Lot Size1.03 Acres
- CountryFulton
Building Information for 2551 Ivydale Drive
- StoriesOne
- Year Built1960
- Lot Size1.0300 Acres
Payment Calculator
Term
Interest
Home Price
Down Payment
The Payment Calculator is for illustrative purposes only. Read More
Property Information for 2551 Ivydale Drive
Summary
Location and General Information
- Community Features: None
- Directions: Use GPS
- Coordinates: 33.699615,-84.471878
School Information
- Elementary School: Kimberly
- Middle School: Bunche
- High School: Therrell
Taxes and HOA Information
- Parcel Number: 14 019900010738
- Tax Year: 2019
- Association Fee Includes: None
Virtual Tour
Parking
- Open Parking: No
Interior and Exterior Features
Interior Features
- Cooling: Electric, Ceiling Fan(s), Central Air
- Heating: Natural Gas, Forced Air
- Appliances: Gas Water Heater, Oven/Range (Combo), Refrigerator
- Basement: None
- Interior Features: Master On Main Level
- Levels/Stories: One
- Window Features: Storm Window(s)
- Foundation: Slab
- Main Bedrooms: 3
- Total Half Baths: 1
- Bathrooms Total Integer: 2
- Main Full Baths: 1
- Bathrooms Total Decimal: 1
Exterior Features
- Accessibility Features: Other
- Pool Private: No
Property
Utilities
- Utilities: Sewer Connected
- Water Source: Public
Property and Assessments
- Home Warranty: Yes
- Property Condition: Resale
Green Features
Lot Information
- Above Grade Finished Area: 1136
- Lot Features: Level, Open Lot
Multi Family
- Number of Units To Be Built: Square Feet
Rental
Rent Information
- Land Lease: Yes
Public Records for 2551 Ivydale Drive
Tax Record
- 2019$2,600.00 ($216.67 / month)
Home Facts
- Beds3
- Baths1
- Total Finished SqFt1,136 SqFt
- Above Grade Finished1,136 SqFt
- StoriesOne
- Lot Size1.0300 Acres
- StyleSingle Family Residence
- Year Built1960
- APN14 019900010738
- CountyFulton


