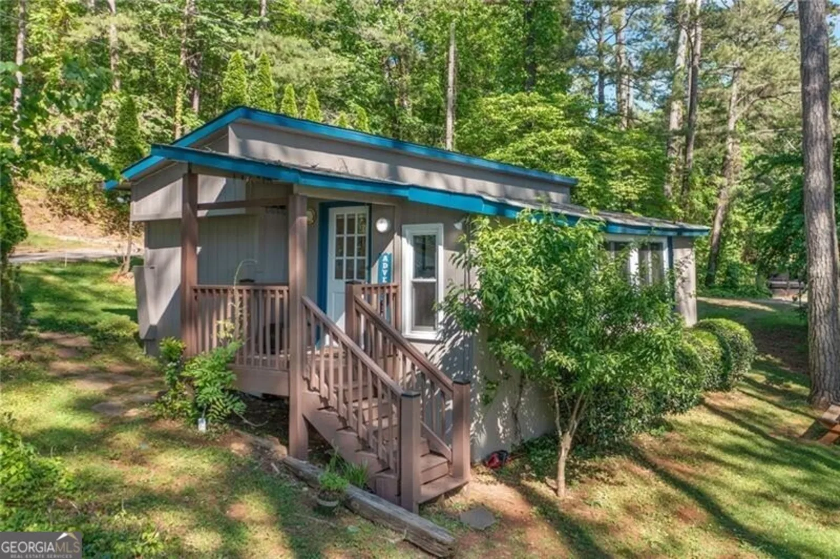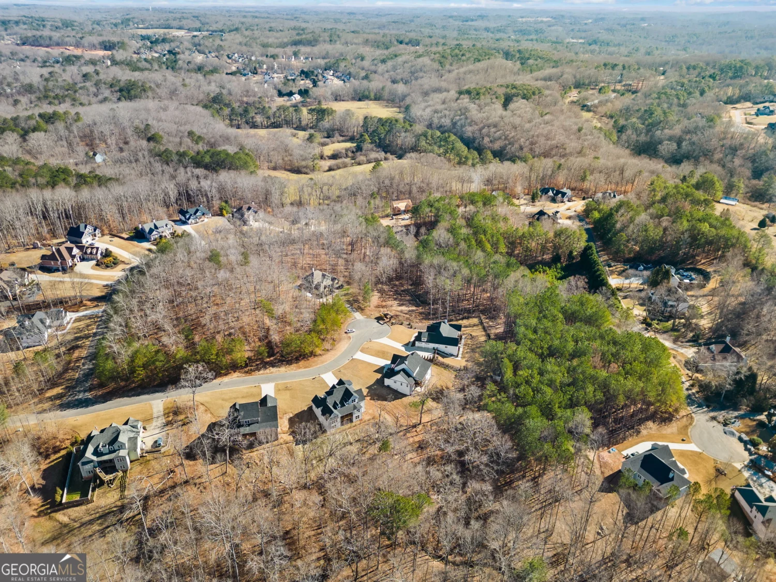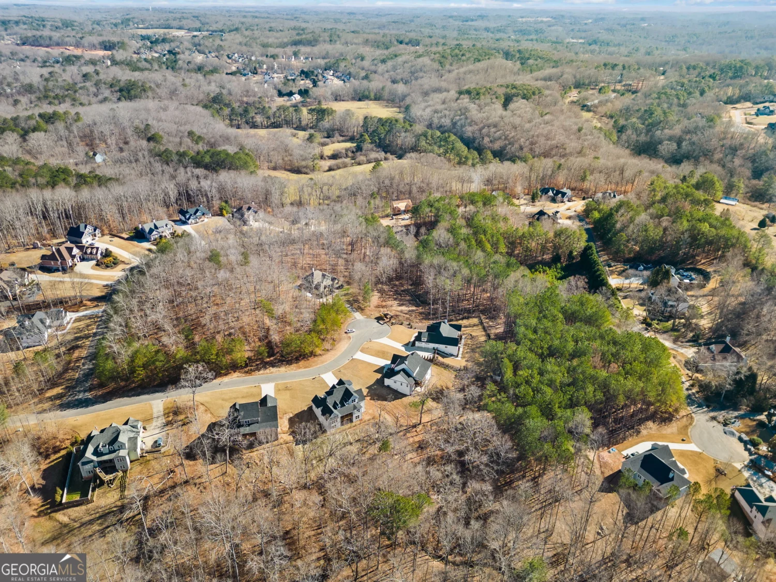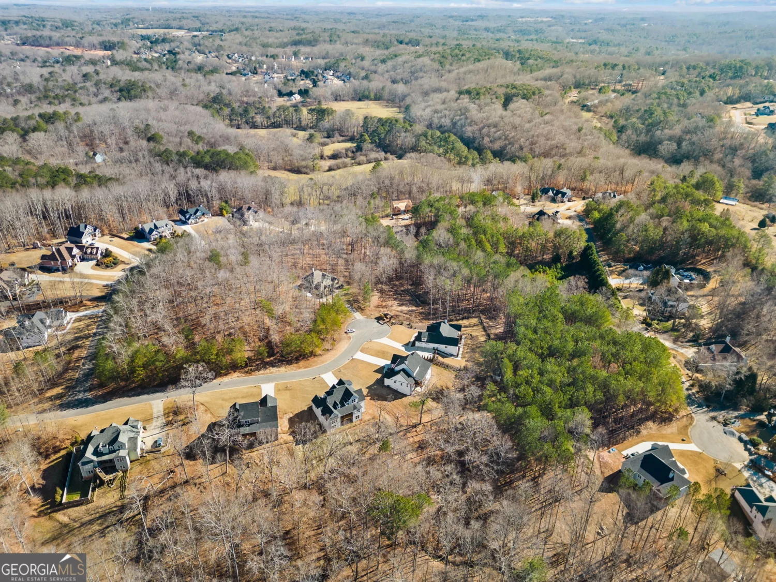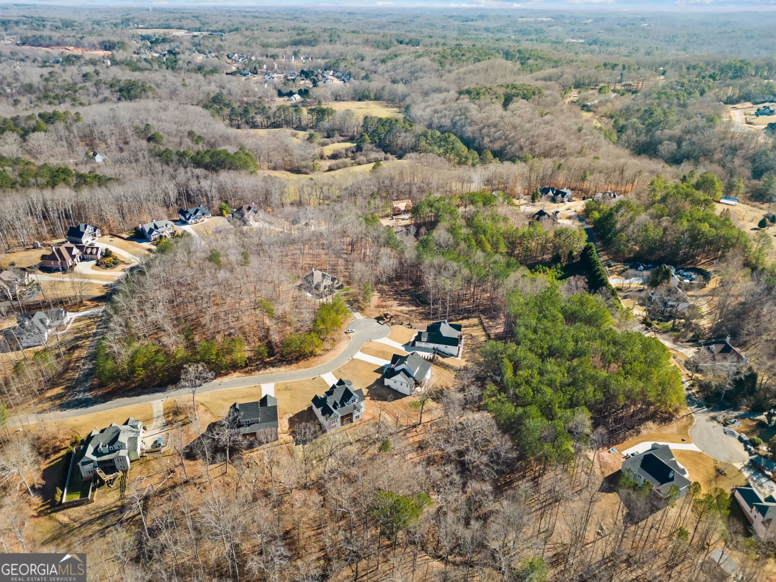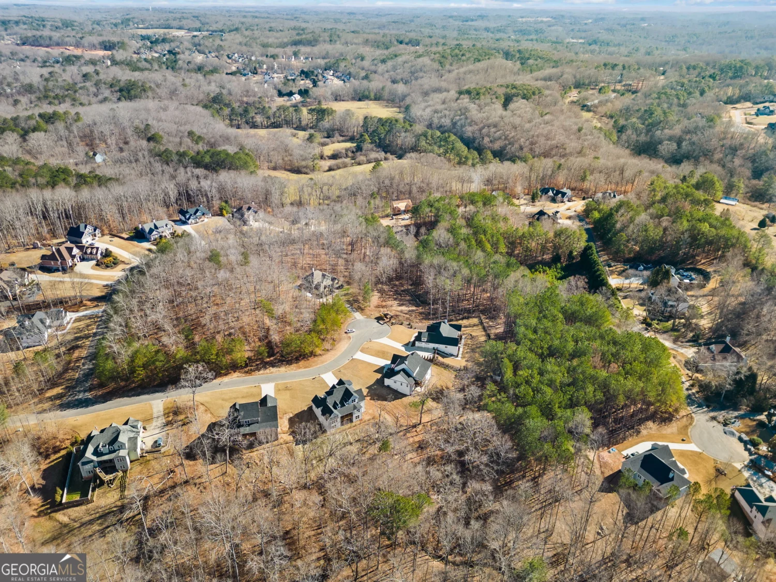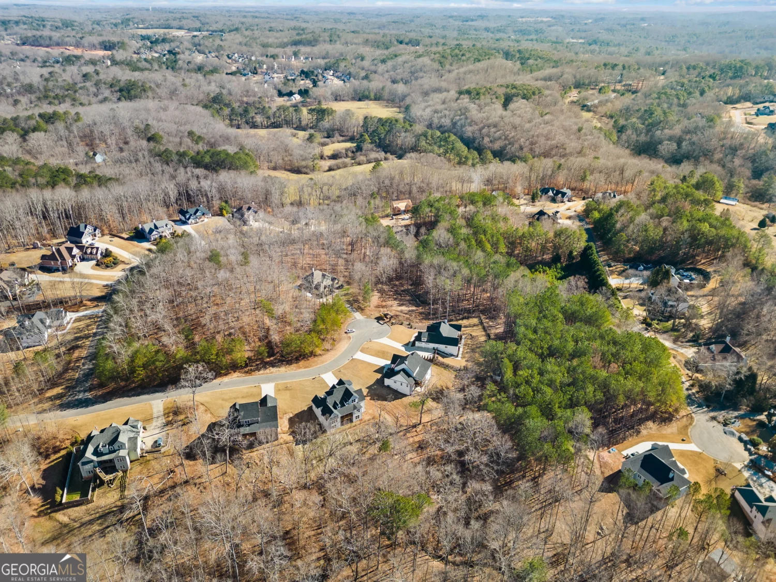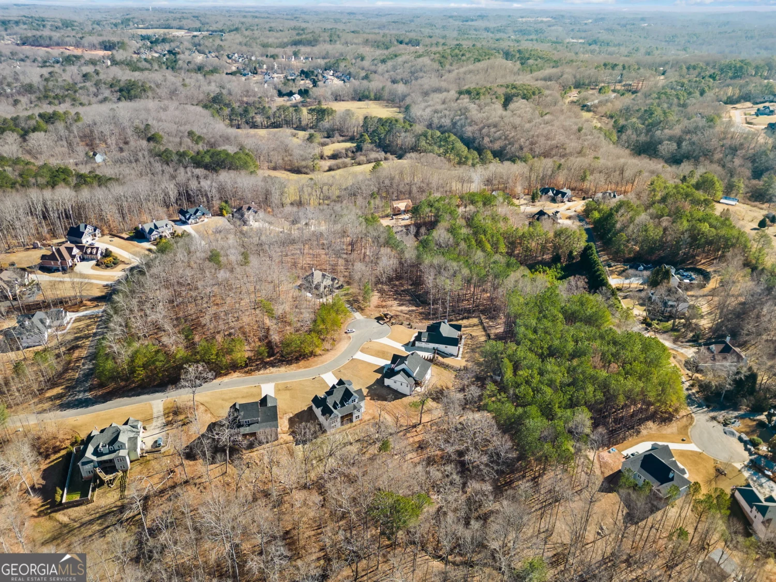321 apache driveCanton, GA 30115
321 apache driveCanton, GA 30115
Description
This cozy, 3 bedroom 2 bath ranch home is filled with light and situated on a quiet street. You will love the open floor plan, vaulted ceilings and upgraded trim package. Sunny, white kitchen is open to dining area which leads to private, fenced backyard with fire pit and patio for entertaining. Desirable split bedroom plan allows for quiet and privacy. Master Suite with double tray ceiling and large walk-in closet. Short walk to Barrett Park with playground, walking trail, and pavilion (available for rent). Close to dining, shopping, & 575. Fabulous schools! NO HOA!
Property Details for 321 Apache Drive
- Subdivision ComplexBarrett Farms
- Architectural StyleRanch
- Num Of Parking Spaces2
- Parking FeaturesAttached, Garage Door Opener, Garage, Kitchen Level
- Property AttachedNo
LISTING UPDATED:
- StatusClosed
- MLS #8678070
- Days on Site2
- Taxes$2,176.2 / year
- MLS TypeResidential
- Year Built1999
- Lot Size0.15 Acres
- CountryCherokee
LISTING UPDATED:
- StatusClosed
- MLS #8678070
- Days on Site2
- Taxes$2,176.2 / year
- MLS TypeResidential
- Year Built1999
- Lot Size0.15 Acres
- CountryCherokee
Building Information for 321 Apache Drive
- StoriesOne
- Year Built1999
- Lot Size0.1500 Acres
Payment Calculator
Term
Interest
Home Price
Down Payment
The Payment Calculator is for illustrative purposes only. Read More
Property Information for 321 Apache Drive
Summary
Location and General Information
- Community Features: Street Lights, Walk To Schools
- Directions: From I-575 N: Take Exit 11 for Sixes Rd. Turn right on Sixes Rd. Left on Holly Springs Pkwy/Main St/Old Hwy 5. Right on Hickory Rd. Right on Park Ln. Left on Apache Dr. Home on L.
- Coordinates: 34.1704185,-84.4706477
School Information
- Elementary School: Holly Springs
- Middle School: Dean Rusk
- High School: Sequoyah
Taxes and HOA Information
- Parcel Number: 15N20C 039
- Tax Year: 2018
- Association Fee Includes: None
- Tax Lot: 39
Virtual Tour
Parking
- Open Parking: No
Interior and Exterior Features
Interior Features
- Cooling: Electric, Ceiling Fan(s), Central Air
- Heating: Natural Gas, Central, Forced Air
- Appliances: Gas Water Heater, Dishwasher, Disposal, Oven/Range (Combo)
- Basement: None
- Fireplace Features: Family Room, Factory Built, Gas Starter
- Flooring: Carpet
- Interior Features: Bookcases, Tray Ceiling(s), Vaulted Ceiling(s), High Ceilings, Walk-In Closet(s), Master On Main Level, Split Bedroom Plan
- Levels/Stories: One
- Window Features: Double Pane Windows
- Kitchen Features: Breakfast Area
- Foundation: Slab
- Main Bedrooms: 3
- Bathrooms Total Integer: 2
- Main Full Baths: 2
- Bathrooms Total Decimal: 2
Exterior Features
- Construction Materials: Aluminum Siding, Vinyl Siding
- Fencing: Fenced
- Patio And Porch Features: Deck, Patio, Porch
- Roof Type: Composition
- Laundry Features: In Hall, Laundry Closet
- Pool Private: No
Property
Utilities
- Utilities: Underground Utilities, Cable Available, Sewer Connected
- Water Source: Public
Property and Assessments
- Home Warranty: Yes
- Property Condition: Resale
Green Features
- Green Energy Efficient: Thermostat, Doors
Lot Information
- Above Grade Finished Area: 1197
- Lot Features: Level, Private
Multi Family
- Number of Units To Be Built: Square Feet
Rental
Rent Information
- Land Lease: Yes
Public Records for 321 Apache Drive
Tax Record
- 2018$2,176.20 ($181.35 / month)
Home Facts
- Beds3
- Baths2
- Total Finished SqFt1,197 SqFt
- Above Grade Finished1,197 SqFt
- StoriesOne
- Lot Size0.1500 Acres
- StyleSingle Family Residence
- Year Built1999
- APN15N20C 039
- CountyCherokee
- Fireplaces1


