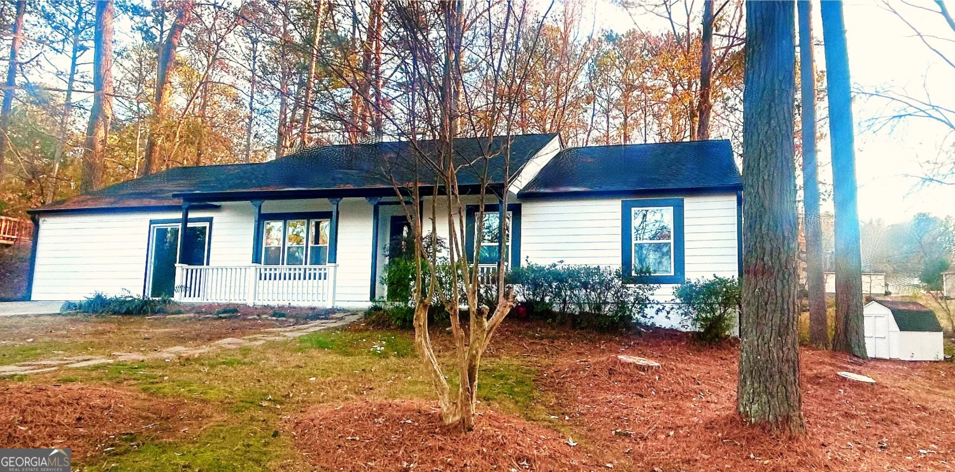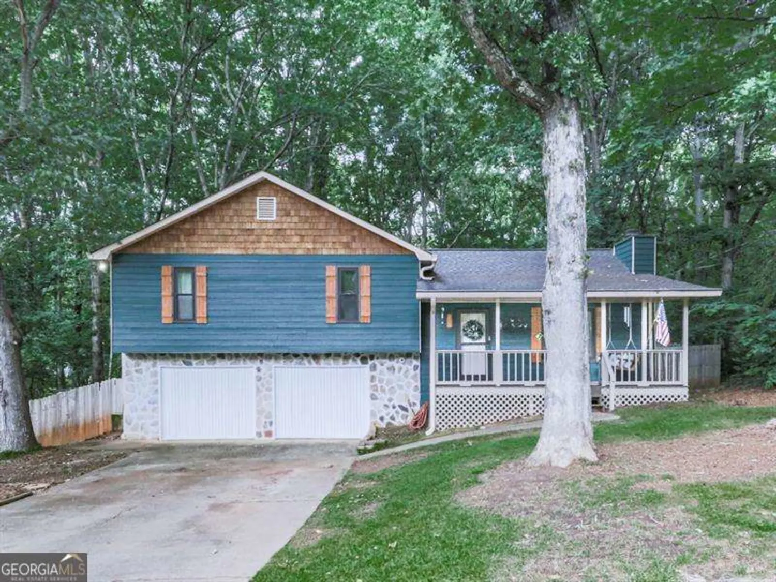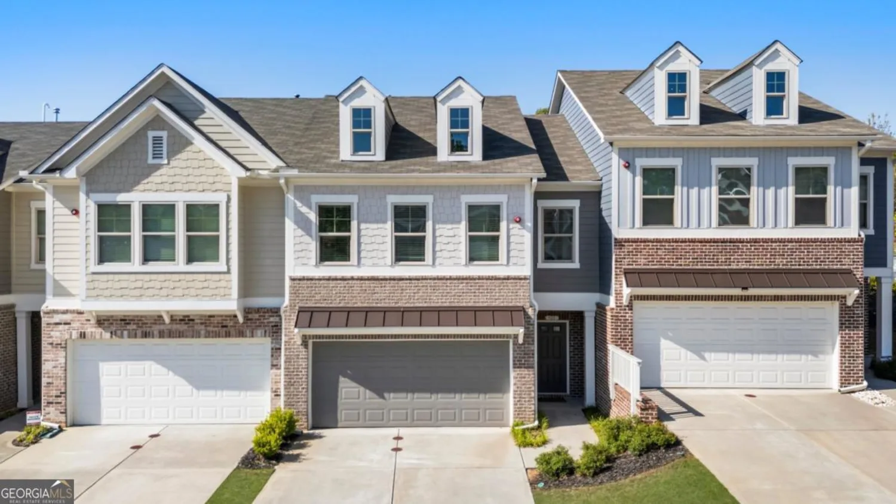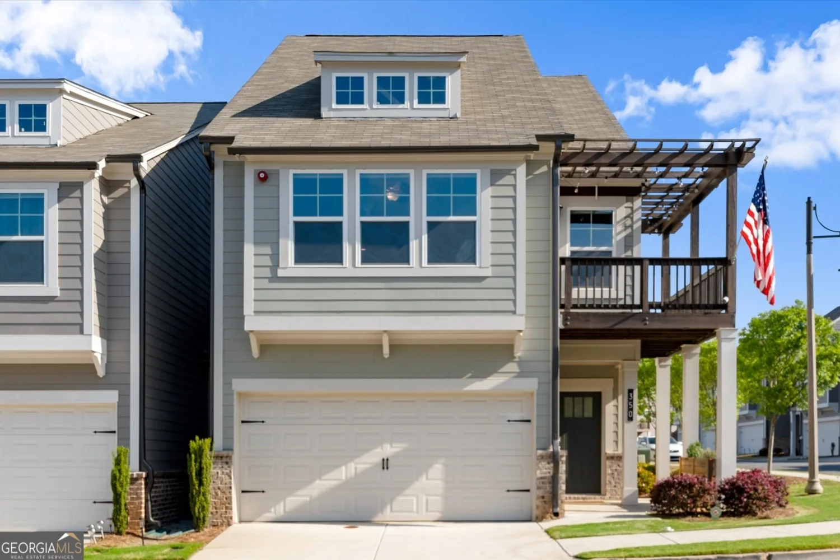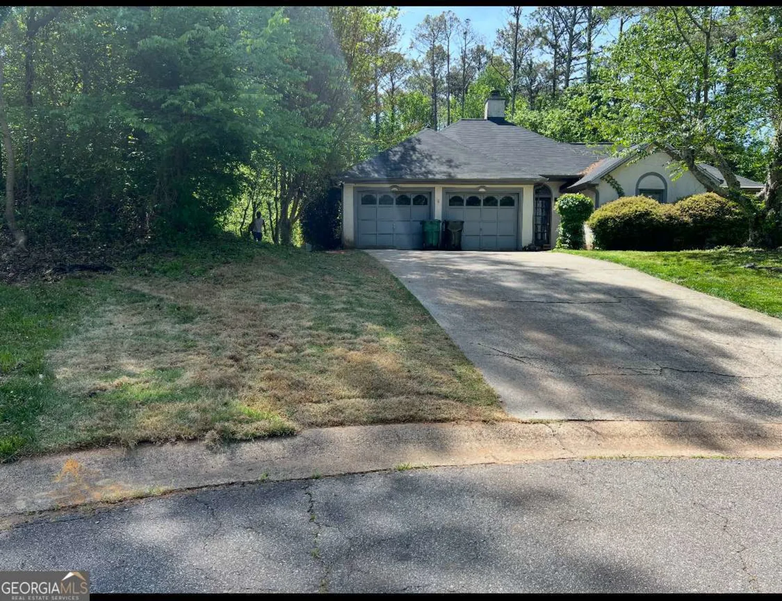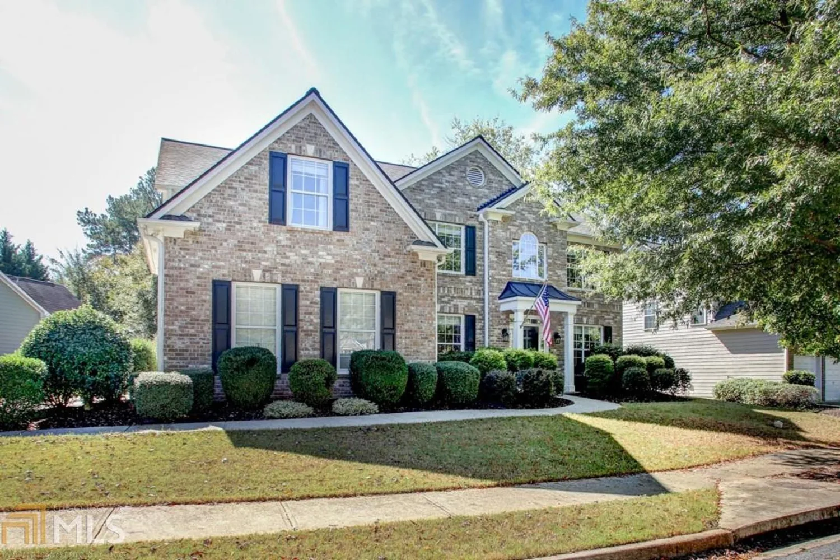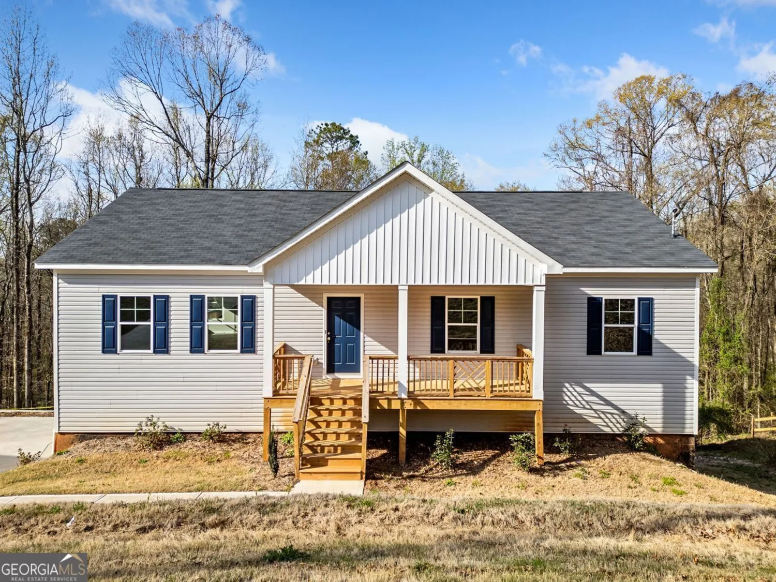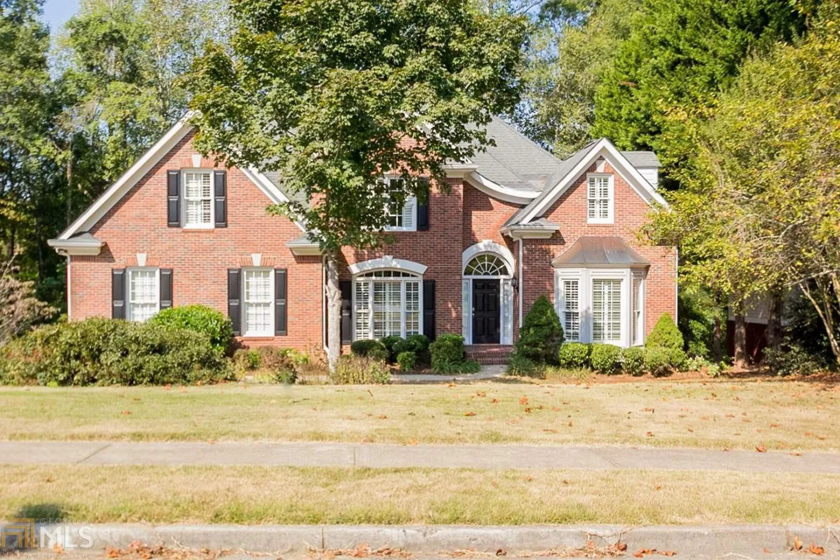408 amber laneWoodstock, GA 30189
408 amber laneWoodstock, GA 30189
Description
OVER $100K IN RENOVATIONS!! Here is the LONG list of improvements...NEW Roof,NEW Flooring...everywhere,NEW paint/caulk, NEW backyard fence,NEW gutters,NEW water main, NEW decking/painting,NEW tankless water heater,NEW kitchen cabinets, back splash, counters, appliances,NEW bathroom vanity,NEW AC unit (x2),NEW lighting,NEW iron baluster railing/pickets,NEW attic stairs,NEW master bath (tiled shower, his/her vanities, hardware, flooring and soaker tub!) Home is like new and move in ready! The main floor features dining room, living room, cathedral ceiling great rm w/fp PLUS a bonus rm w/windows on 3 side, lrg updated kitchen, updated laundry w/chute from master bath. Master suite w/sitting room, 3 beds and bath on 2nd flr and MUCH MORE! Dont miss the 3D Tour!
Property Details for 408 Amber Lane
- Subdivision ComplexTowne Lake Hills East
- Architectural StyleBrick/Frame, Traditional
- Num Of Parking Spaces2
- Parking FeaturesAttached, Garage Door Opener, Garage, Kitchen Level
- Property AttachedNo
LISTING UPDATED:
- StatusClosed
- MLS #8678487
- Days on Site9
- Taxes$3,580.37 / year
- HOA Fees$640 / month
- MLS TypeResidential
- Year Built1993
- Lot Size0.38 Acres
- CountryCherokee
LISTING UPDATED:
- StatusClosed
- MLS #8678487
- Days on Site9
- Taxes$3,580.37 / year
- HOA Fees$640 / month
- MLS TypeResidential
- Year Built1993
- Lot Size0.38 Acres
- CountryCherokee
Building Information for 408 Amber Lane
- StoriesTwo
- Year Built1993
- Lot Size0.3800 Acres
Payment Calculator
Term
Interest
Home Price
Down Payment
The Payment Calculator is for illustrative purposes only. Read More
Property Information for 408 Amber Lane
Summary
Location and General Information
- Community Features: Golf, Playground, Pool, Sidewalks, Street Lights, Tennis Court(s)
- Directions: I-575N to exit 8 and take left on Towne Lake Pkwy. Bear right to stay on Towne Lake Pkwy to RIGHT on Towne Lake Hills East, RIGHT on Amber Ln, Home is on RIGHT
- Coordinates: 34.1201535,-84.54781340000001
School Information
- Elementary School: Bascomb
- Middle School: Booth
- High School: Etowah
Taxes and HOA Information
- Parcel Number: 15N11C 175
- Tax Year: 2018
- Association Fee Includes: Management Fee, Reserve Fund, Swimming, Tennis
Virtual Tour
Parking
- Open Parking: No
Interior and Exterior Features
Interior Features
- Cooling: Electric, Ceiling Fan(s), Central Air, Attic Fan
- Heating: Natural Gas, Central, Forced Air
- Appliances: Tankless Water Heater, Cooktop, Dishwasher, Double Oven, Disposal, Ice Maker, Oven, Stainless Steel Appliance(s)
- Basement: Bath/Stubbed, Daylight, Interior Entry, Exterior Entry, Finished, Full
- Fireplace Features: Gas Log
- Flooring: Carpet, Hardwood, Tile
- Interior Features: Tray Ceiling(s), Vaulted Ceiling(s), High Ceilings, Double Vanity, Entrance Foyer, Separate Shower, Tile Bath, Walk-In Closet(s)
- Levels/Stories: Two
- Window Features: Double Pane Windows
- Total Half Baths: 1
- Bathrooms Total Integer: 3
- Bathrooms Total Decimal: 2
Exterior Features
- Construction Materials: Concrete
- Pool Private: No
Property
Utilities
- Utilities: Underground Utilities, Cable Available, Sewer Connected
- Water Source: Public
Property and Assessments
- Home Warranty: Yes
- Property Condition: Updated/Remodeled, Resale
Green Features
- Green Energy Efficient: Insulation, Thermostat
Lot Information
- Above Grade Finished Area: 2912
- Lot Features: Private
Multi Family
- Number of Units To Be Built: Square Feet
Rental
Rent Information
- Land Lease: Yes
Public Records for 408 Amber Lane
Tax Record
- 2018$3,580.37 ($298.36 / month)
Home Facts
- Beds4
- Baths2
- Total Finished SqFt4,272 SqFt
- Above Grade Finished2,912 SqFt
- Below Grade Finished1,360 SqFt
- StoriesTwo
- Lot Size0.3800 Acres
- StyleSingle Family Residence
- Year Built1993
- APN15N11C 175
- CountyCherokee
- Fireplaces1


