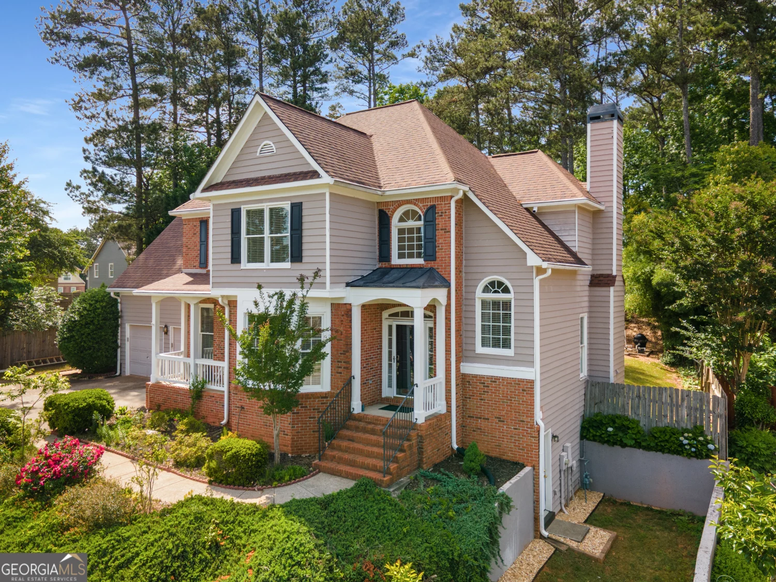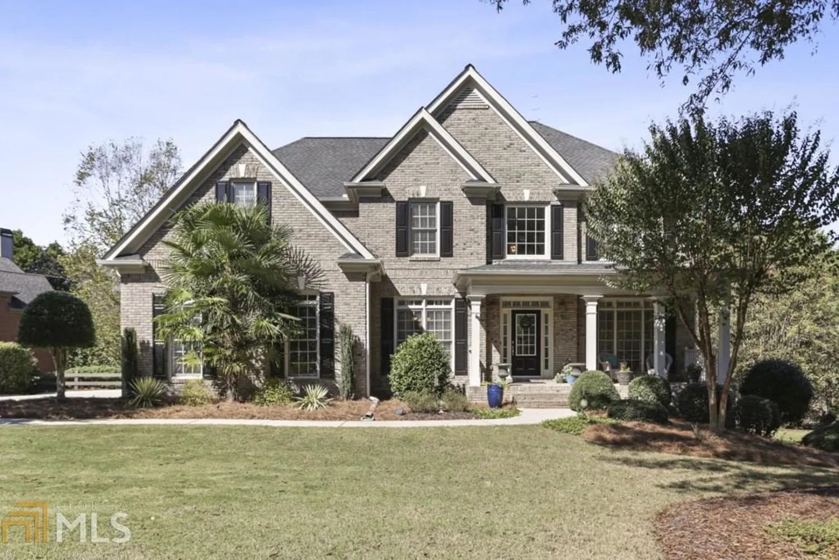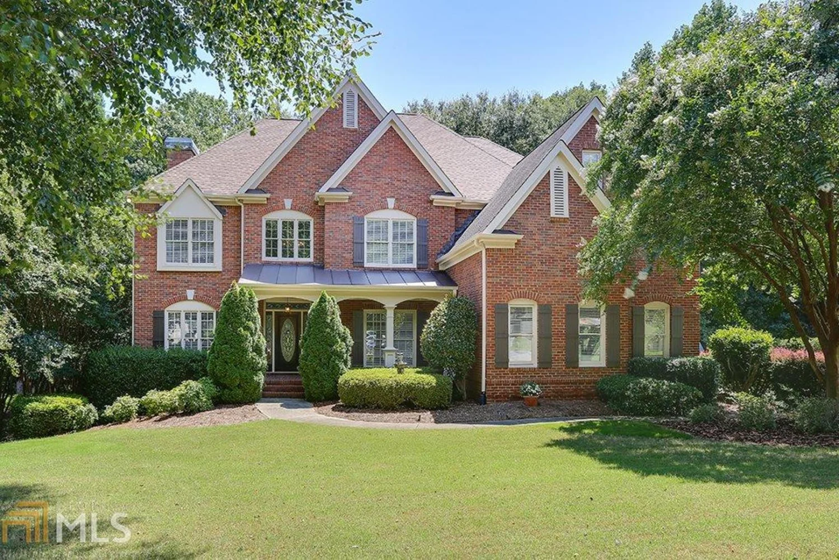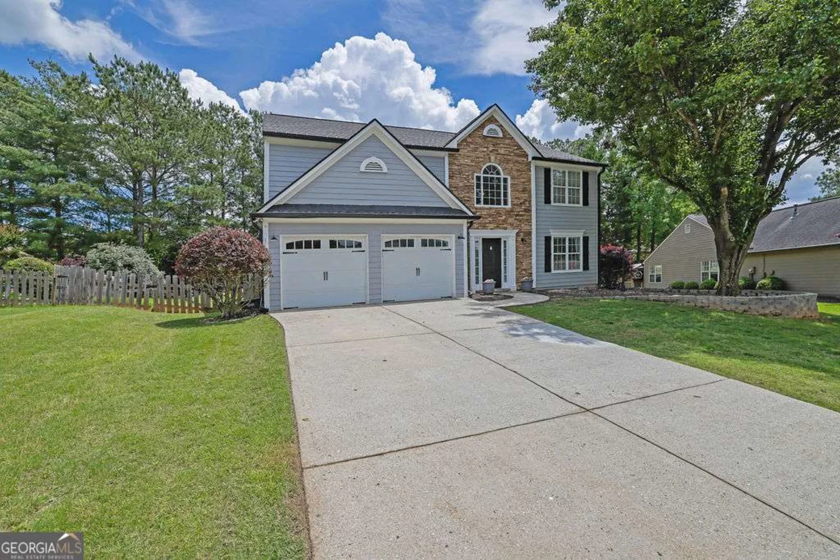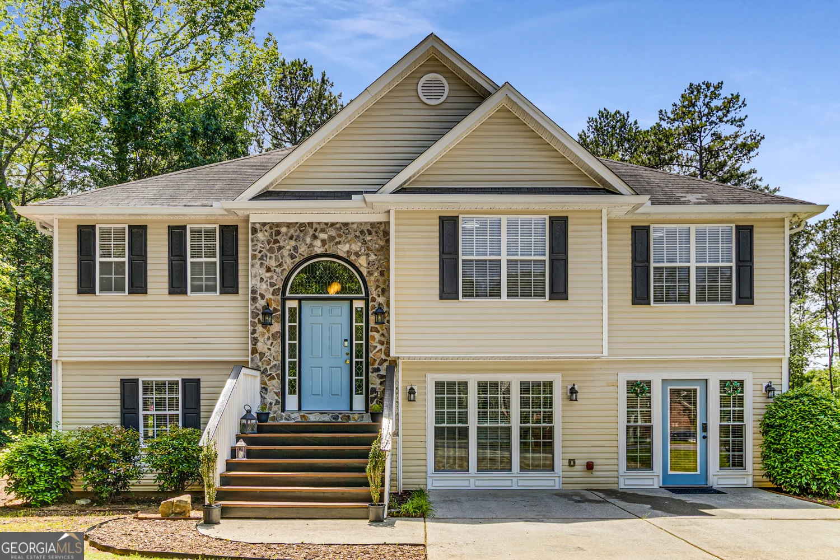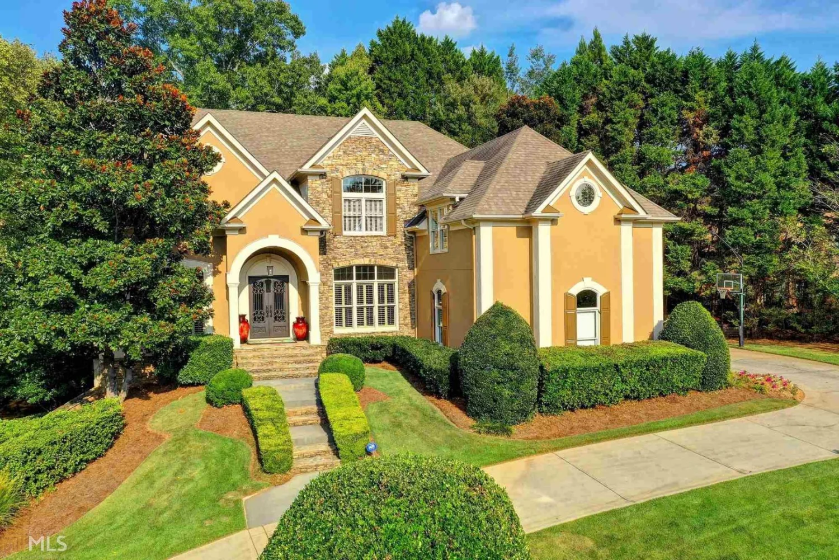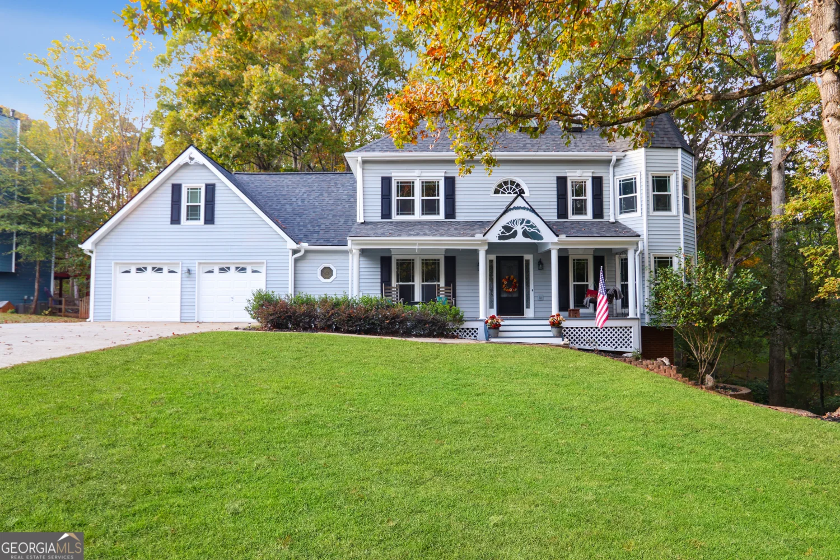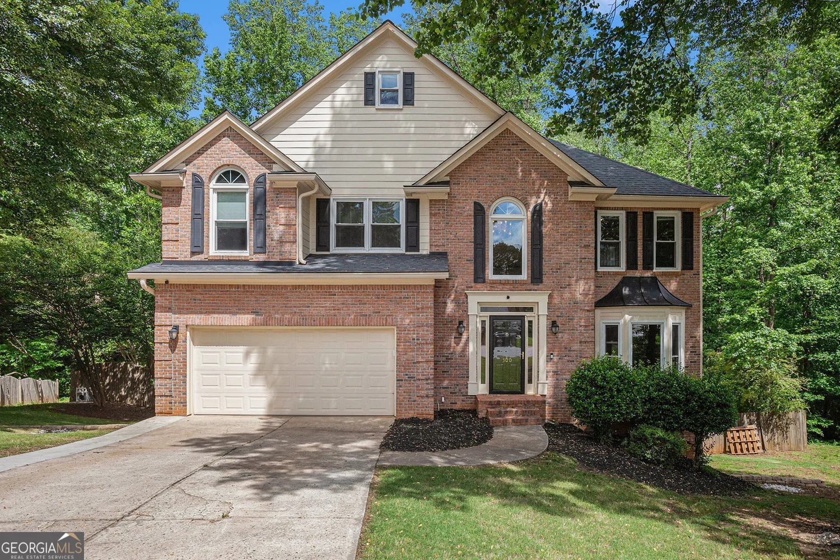7080 laurel oak driveSuwanee, GA 30024
7080 laurel oak driveSuwanee, GA 30024
Description
Beautifully updated 4 bed/3.5 bath MASTER ON MAIN home with saltwater pool! Refinished hardwood floors throughout the main floor. Double front doors, 2 story foyer with marble inlay. Elegant office with marble fireplace, custom built-ins and bar cabinet. Family-sized dining room with crown and picture frame molding and trey ceiling. Warm and inviting family room with large marble fireplace and vaulted ceiling. The gourmet kitchen features stainless steel appliances, granite countertops, a large custom island and walk in pantry. The 2 story breakfast room has doors that lead to the large deck and views of the pool and private backyard. The romantic master suite features a trey ceiling, crown molding and door to the deck. The master bath is a dream! Free standing tub, HEATED floor, double vanities and large custom walk-in closets. Upstairs are 3 large bedrooms with walk-in closets and 2 fully updated bathrooms. All new carpet upstairs. Fresh paint throughout the entire home. Stunning saltwater pool, patio and private backyard. Unfinished basement features 2000 plus square feet for future expansion. No expense was spared when updating this incredible home, so many custom features throughout! Completely move-in ready! Hurry, this wont last long!
Property Details for 7080 Laurel Oak Drive
- Subdivision ComplexLaurel Springs
- Architectural StyleBrick 4 Side, Traditional
- ExteriorSprinkler System
- Num Of Parking Spaces3
- Parking FeaturesAttached, Garage Door Opener, Garage, Kitchen Level, Side/Rear Entrance
- Property AttachedNo
LISTING UPDATED:
- StatusClosed
- MLS #8678974
- Days on Site49
- Taxes$6,465.74 / year
- HOA Fees$2,550 / month
- MLS TypeResidential
- Year Built1999
- Lot Size0.52 Acres
- CountryForsyth
LISTING UPDATED:
- StatusClosed
- MLS #8678974
- Days on Site49
- Taxes$6,465.74 / year
- HOA Fees$2,550 / month
- MLS TypeResidential
- Year Built1999
- Lot Size0.52 Acres
- CountryForsyth
Building Information for 7080 Laurel Oak Drive
- StoriesTwo
- Year Built1999
- Lot Size0.5200 Acres
Payment Calculator
Term
Interest
Home Price
Down Payment
The Payment Calculator is for illustrative purposes only. Read More
Property Information for 7080 Laurel Oak Drive
Summary
Location and General Information
- Community Features: Clubhouse, Gated, Golf, Park, Fitness Center, Playground, Pool, Sidewalks, Street Lights, Swim Team, Tennis Court(s), Tennis Team
- Directions: 141N and go right on Laurel Springs Pkwy. Take 2nd left into Laurel Springs and check in with gate attendant (Must show real estate license). Drive +-2 miles on Laurel Oak Drive, #7080 is on your right.
- Coordinates: 34.1046151,-84.14609
School Information
- Elementary School: Sharon
- Middle School: South Forsyth
- High School: Lambert
Taxes and HOA Information
- Parcel Number: 159 227
- Tax Year: 2018
- Association Fee Includes: Security, Management Fee, Private Roads, Swimming, Tennis
- Tax Lot: 606
Virtual Tour
Parking
- Open Parking: No
Interior and Exterior Features
Interior Features
- Cooling: Electric, Ceiling Fan(s), Central Air, Zoned, Dual
- Heating: Natural Gas, Central, Forced Air, Zoned, Dual
- Appliances: Cooktop, Dishwasher, Double Oven, Disposal, Microwave, Oven, Stainless Steel Appliance(s)
- Basement: Daylight, Interior Entry, Exterior Entry, Full
- Fireplace Features: Family Room, Other, Gas Starter, Gas Log
- Flooring: Carpet, Hardwood, Tile
- Interior Features: Bookcases, Tray Ceiling(s), High Ceilings, Double Vanity, Entrance Foyer, Soaking Tub, Separate Shower, Tile Bath, Walk-In Closet(s), Master On Main Level, Roommate Plan, Split Bedroom Plan
- Levels/Stories: Two
- Other Equipment: Intercom
- Kitchen Features: Breakfast Bar, Breakfast Room, Kitchen Island, Solid Surface Counters, Walk-in Pantry
- Main Bedrooms: 1
- Total Half Baths: 1
- Bathrooms Total Integer: 4
- Main Full Baths: 1
- Bathrooms Total Decimal: 3
Exterior Features
- Fencing: Fenced
- Patio And Porch Features: Deck, Patio, Porch
- Pool Features: In Ground
- Roof Type: Composition
- Security Features: Security System, Smoke Detector(s)
- Laundry Features: In Kitchen
- Pool Private: No
Property
Utilities
- Utilities: Underground Utilities
- Water Source: Public
Property and Assessments
- Home Warranty: Yes
- Property Condition: Updated/Remodeled, Resale
Green Features
- Green Energy Efficient: Insulation, Thermostat
Lot Information
- Above Grade Finished Area: 3697
- Lot Features: Level, Private
Multi Family
- Number of Units To Be Built: Square Feet
Rental
Rent Information
- Land Lease: Yes
Public Records for 7080 Laurel Oak Drive
Tax Record
- 2018$6,465.74 ($538.81 / month)
Home Facts
- Beds4
- Baths3
- Total Finished SqFt3,697 SqFt
- Above Grade Finished3,697 SqFt
- StoriesTwo
- Lot Size0.5200 Acres
- StyleSingle Family Residence
- Year Built1999
- APN159 227
- CountyForsyth
- Fireplaces2


