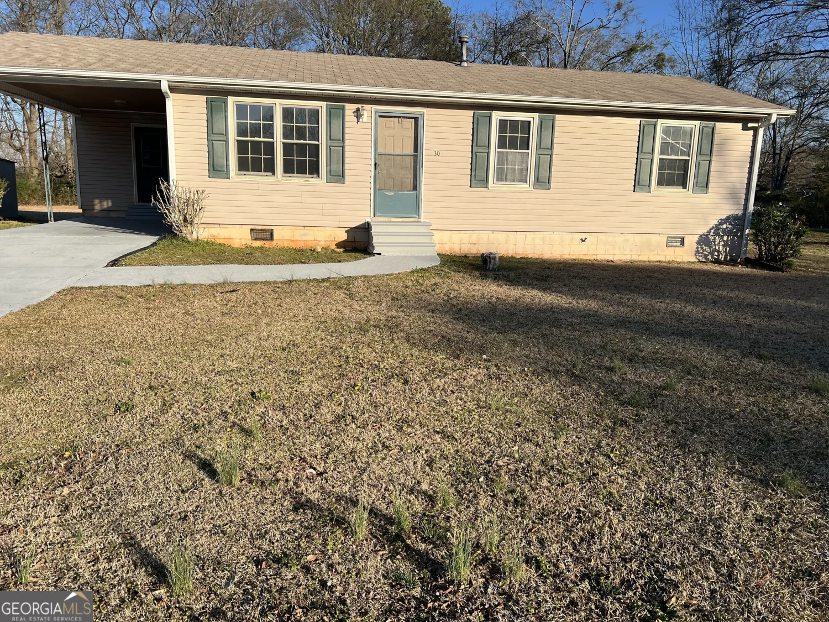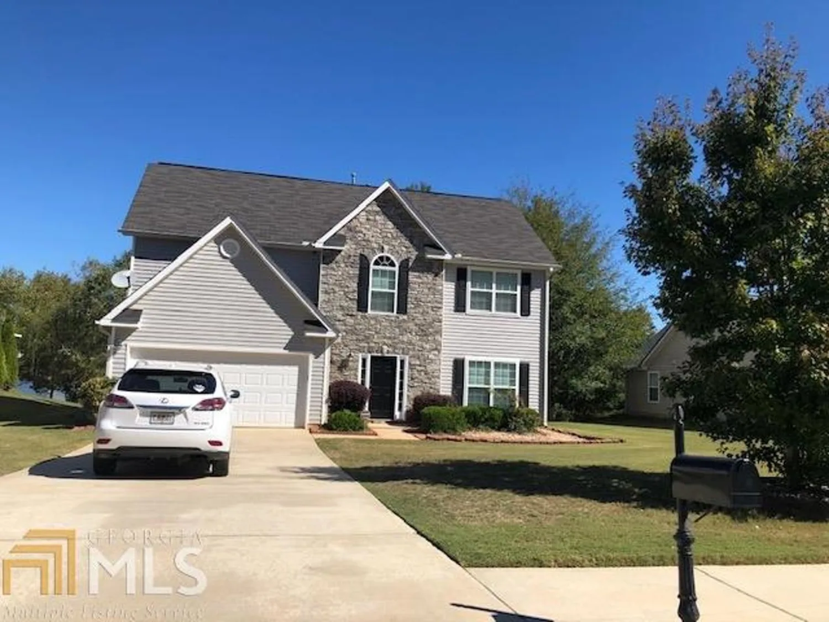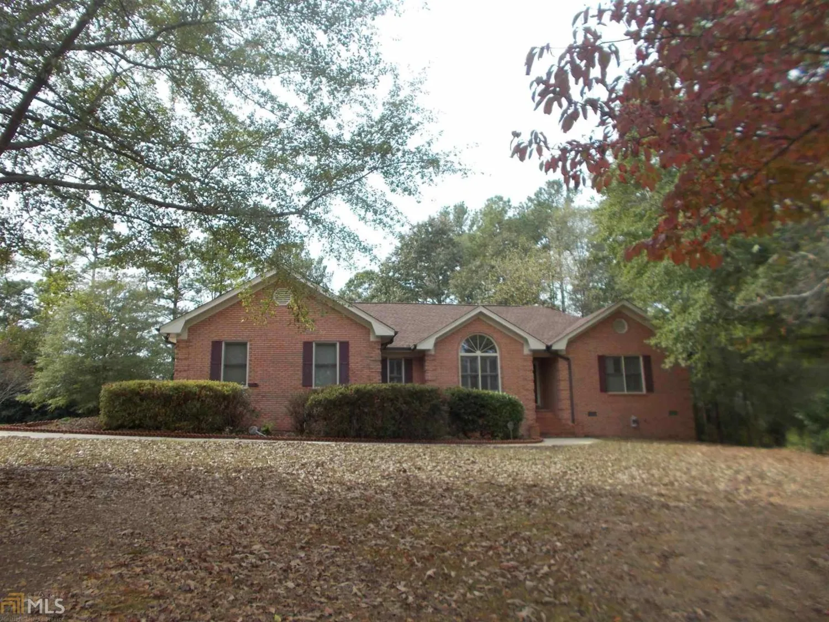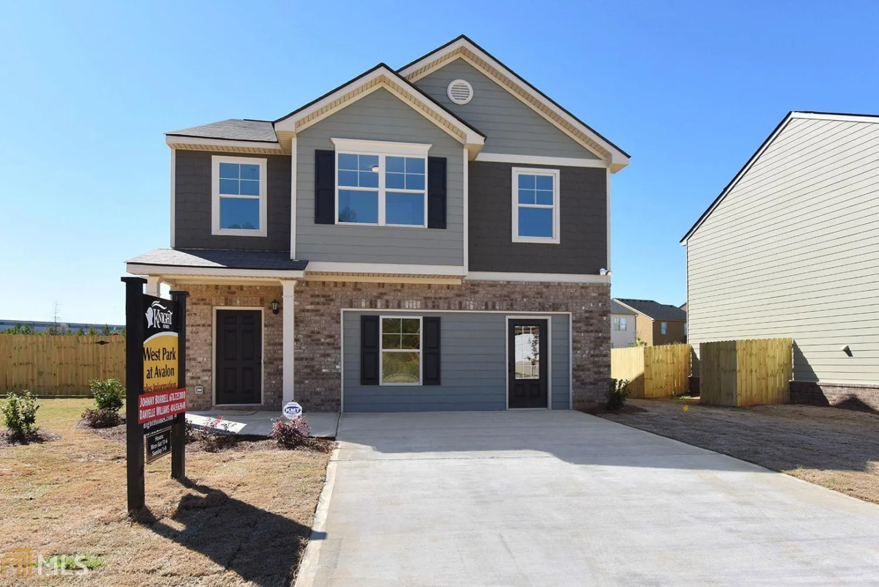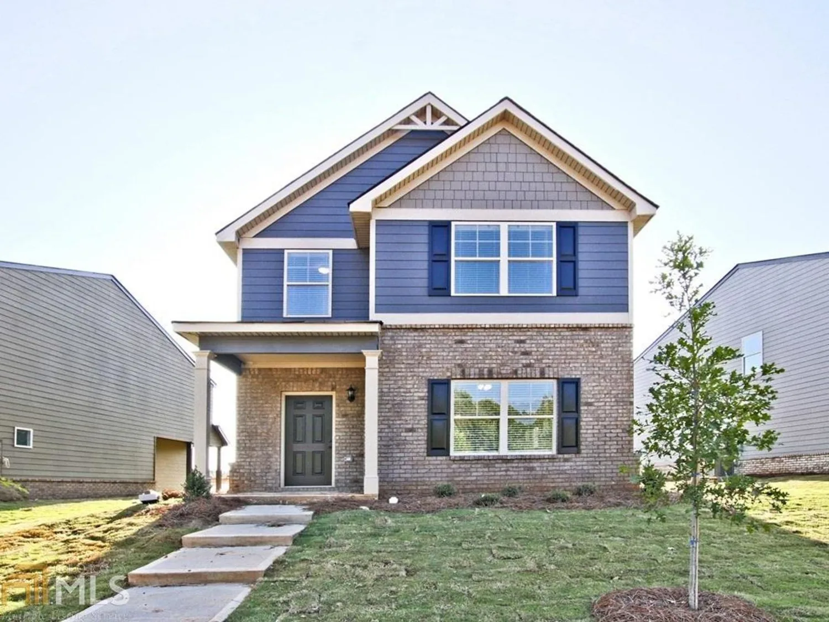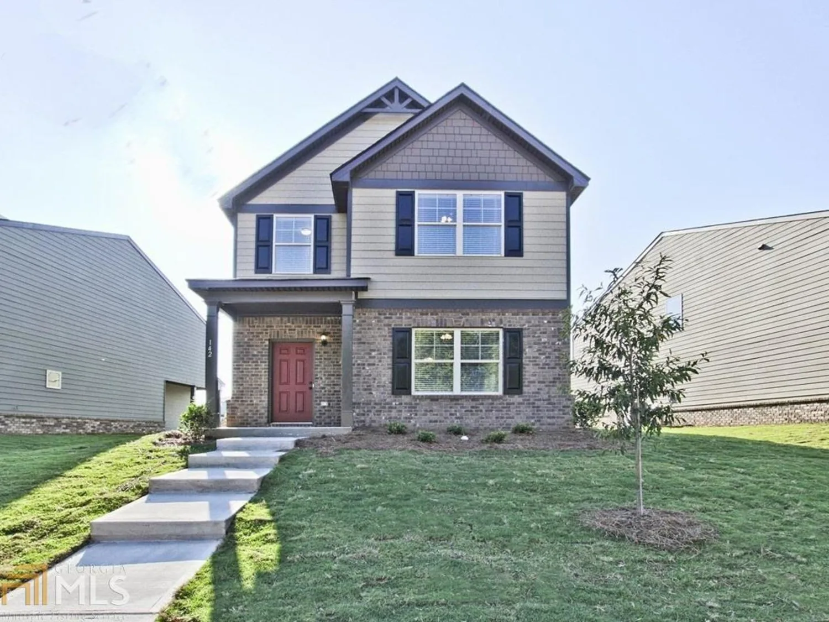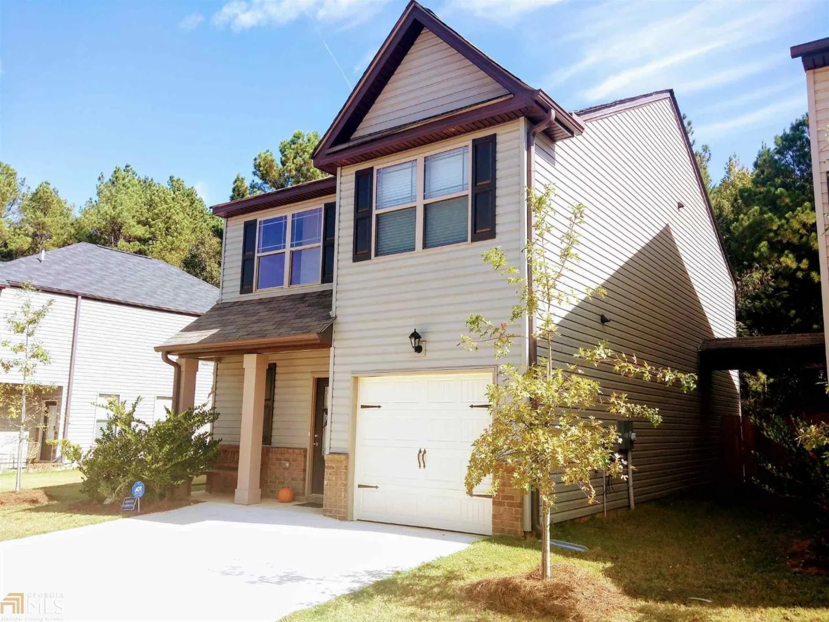1540 empress drive 136Mcdonough, GA 30253
1540 empress drive 136Mcdonough, GA 30253
Description
WELCOME to The Retreat @ Westridge near I-75 in Henry County! This well-planned 55+ and older community offers a friendly neighborhood of meticulously maintained homes and a lifestyle of care-free living. This property is offered by the original owner and features: brick construction, steplesss access, Entry Foyer, Great Room with fireplace, separate Dining Room, sunroom filled with windows, kitchen with breakfast room, split-bedroom design offering 3 bedrooms and 2 full baths. The spacious master suite offers trey ceilings, master bath features a "safe-step-walk-in-tub"; new HVAC system, newer hot water heater, roof appx. 9 years old. Extra storage is located in the unfinished walk-up attic has been pre-wired for additional expandable area if desired. The community offers a club house, underground utilities, nearby shopping and activities abound. Come take a look - this well-kept property will not last! **AGENTS SEE PRIVATE REMARKS!** CALL AGENT ONLY! **See MLS DocBox for all documents** Thanks, Dave.
Property Details for 1540 Empress Drive 136
- Subdivision ComplexRetreat at Westridge
- Architectural StyleBrick 3 Side, Ranch, Traditional
- Num Of Parking Spaces2
- Parking FeaturesAttached, Garage Door Opener, Garage, Kitchen Level
- Property AttachedNo
LISTING UPDATED:
- StatusClosed
- MLS #8680594
- Days on Site27
- Taxes$2,534.89 / year
- HOA Fees$1,320 / month
- MLS TypeResidential
- Year Built2005
- Lot Size0.18 Acres
- CountryHenry
LISTING UPDATED:
- StatusClosed
- MLS #8680594
- Days on Site27
- Taxes$2,534.89 / year
- HOA Fees$1,320 / month
- MLS TypeResidential
- Year Built2005
- Lot Size0.18 Acres
- CountryHenry
Building Information for 1540 Empress Drive 136
- StoriesOne
- Year Built2005
- Lot Size0.1800 Acres
Payment Calculator
Term
Interest
Home Price
Down Payment
The Payment Calculator is for illustrative purposes only. Read More
Property Information for 1540 Empress Drive 136
Summary
Location and General Information
- Community Features: Clubhouse, Retirement Community, Sidewalks, Street Lights
- Directions: From I-75 take Exit 218 Right on Highway 20; Right on Westridge Parkway; The Retreat is 1st subdivision on the left; upon entering, immediate left on Celestial Court; right on Empress Drive - #1540 will be on your left with sign.
- Coordinates: 33.414328,-84.205776
School Information
- Elementary School: Luella
- Middle School: Luella
- High School: Luella
Taxes and HOA Information
- Parcel Number: 076A01182000
- Tax Year: 2018
- Association Fee Includes: Trash, Maintenance Grounds, Reserve Fund
- Tax Lot: 136
Virtual Tour
Parking
- Open Parking: No
Interior and Exterior Features
Interior Features
- Cooling: Electric, Central Air
- Heating: Natural Gas, Central
- Appliances: Gas Water Heater, Dryer, Washer, Dishwasher, Disposal, Ice Maker, Microwave, Oven/Range (Combo), Refrigerator
- Basement: None
- Fireplace Features: Family Room, Gas Starter, Masonry, Gas Log
- Interior Features: Tray Ceiling(s), Vaulted Ceiling(s), High Ceilings, Double Vanity, Soaking Tub, Other, Master On Main Level
- Levels/Stories: One
- Window Features: Double Pane Windows
- Kitchen Features: Breakfast Bar, Breakfast Room, Pantry
- Foundation: Slab
- Main Bedrooms: 3
- Bathrooms Total Integer: 2
- Main Full Baths: 2
- Bathrooms Total Decimal: 2
Exterior Features
- Accessibility Features: Other, Accessible Entrance, Accessible Hallway(s)
- Roof Type: Composition
- Security Features: Carbon Monoxide Detector(s), Smoke Detector(s)
- Laundry Features: In Kitchen, Laundry Closet
- Pool Private: No
Property
Utilities
- Utilities: Underground Utilities, Cable Available, Sewer Connected
- Water Source: Public
Property and Assessments
- Home Warranty: Yes
- Property Condition: Resale
Green Features
- Green Energy Efficient: Insulation, Doors
Lot Information
- Above Grade Finished Area: 1927
- Lot Features: Level, Open Lot, Private
Multi Family
- # Of Units In Community: 136
- Number of Units To Be Built: Square Feet
Rental
Rent Information
- Land Lease: Yes
Public Records for 1540 Empress Drive 136
Tax Record
- 2018$2,534.89 ($211.24 / month)
Home Facts
- Beds3
- Baths2
- Total Finished SqFt1,927 SqFt
- Above Grade Finished1,927 SqFt
- StoriesOne
- Lot Size0.1800 Acres
- StyleSingle Family Residence
- Year Built2005
- APN076A01182000
- CountyHenry
- Fireplaces1


