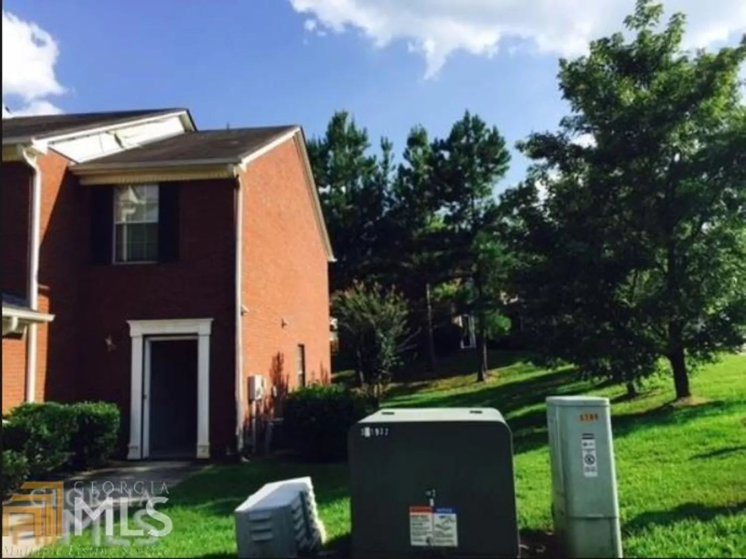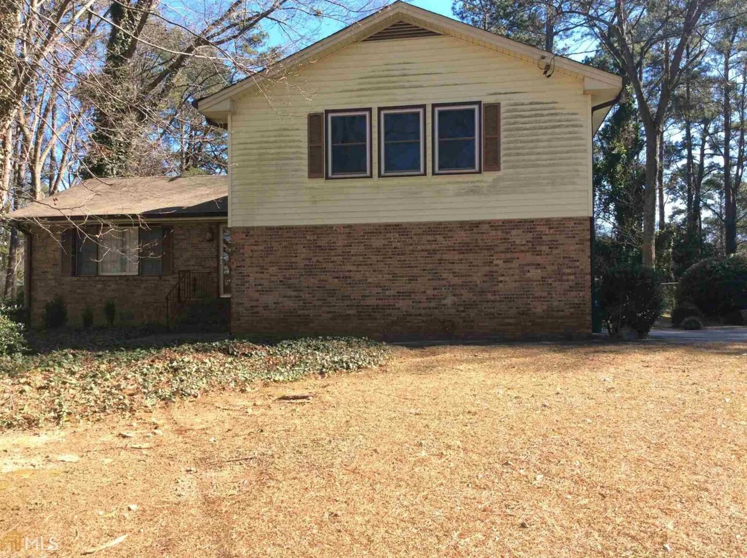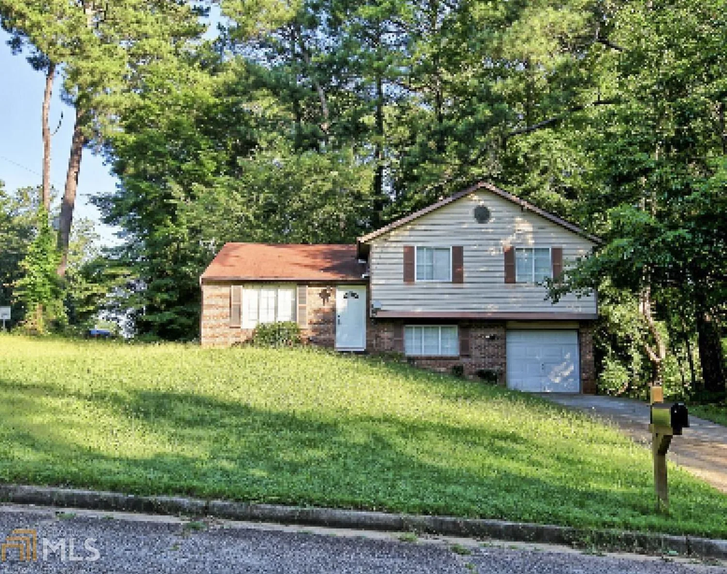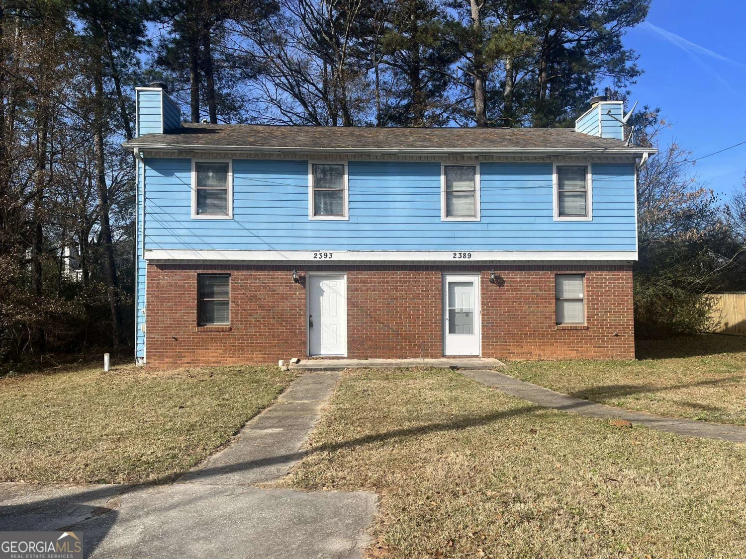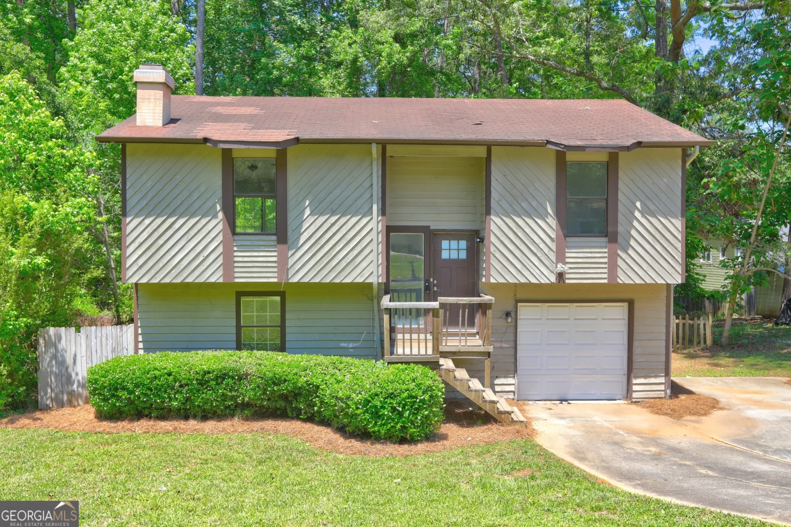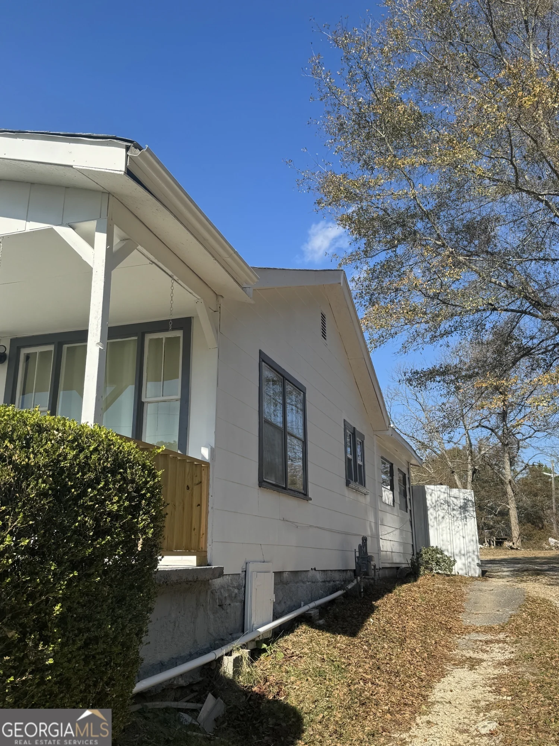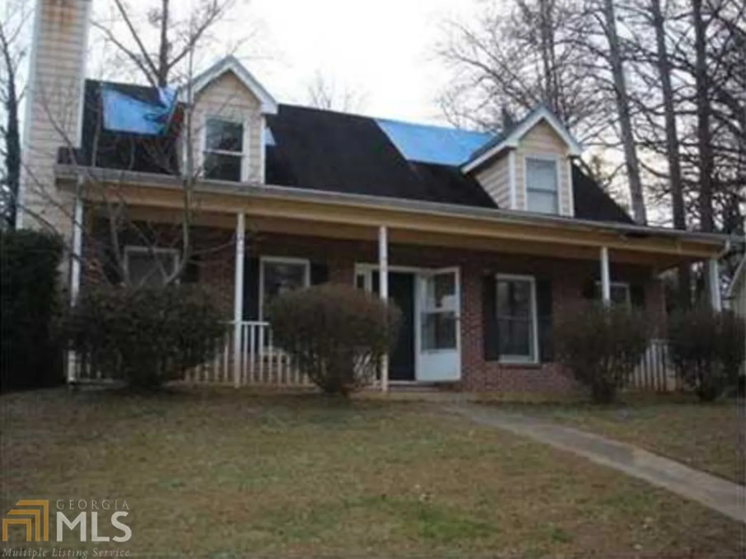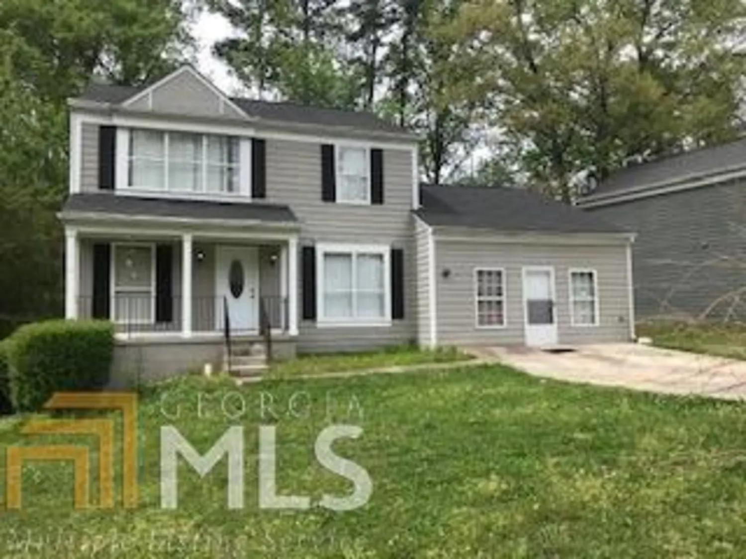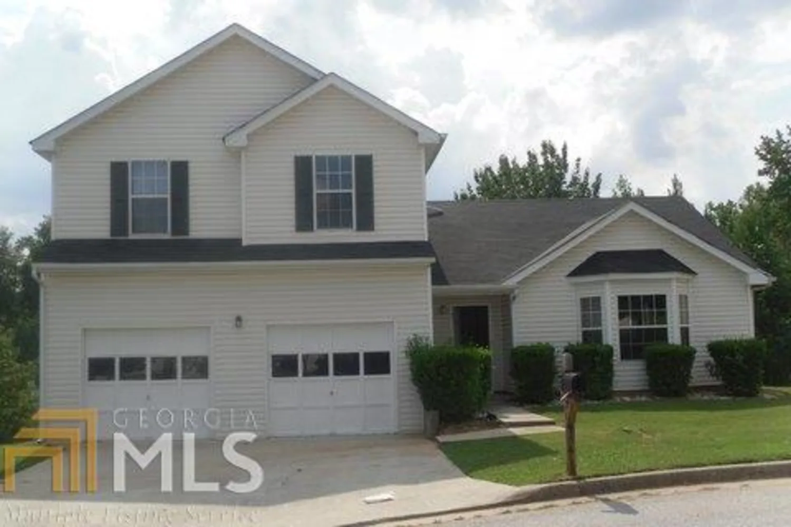4090 crossvale roadLithonia, GA 30038
$1,100Price
3Beds
2Baths
1,456 Sq.Ft.$1 / Sq.Ft.
1,456Sq.Ft.
$1per Sq.Ft.
$1,100Price
3Beds
2Baths
1,456$0.76 / Sq.Ft.
4090 crossvale roadLithonia, GA 30038
Description
iRED Properties Welcomes You to a Ranch Dream Home with 3 Bedrooms and 2 Baths. Spacious Home with Hardwood Floors in a Quiet Neighborhood. Won't last long. Call us Today for Details!!
Property Details for 4090 Crossvale Road
- Subdivision ComplexNone
- Architectural StyleBrick/Frame, Ranch, Traditional
- Num Of Parking Spaces3
- Property AttachedNo
LISTING UPDATED:
- StatusClosed
- MLS #8682716
- Days on Site43
- MLS TypeResidential Lease
- Year Built1984
- Lot Size3.00 Acres
- CountryDeKalb
LISTING UPDATED:
- StatusClosed
- MLS #8682716
- Days on Site43
- MLS TypeResidential Lease
- Year Built1984
- Lot Size3.00 Acres
- CountryDeKalb
Building Information for 4090 Crossvale Road
- Year Built1984
- Lot Size3.0000 Acres
Payment Calculator
$11 per month30 year fixed, 7.00% Interest
Principal and Interest$5.85
Property Taxes$5.5
HOA Dues$0
Term
Interest
Home Price
Down Payment
The Payment Calculator is for illustrative purposes only. Read More
Property Information for 4090 Crossvale Road
Summary
Location and General Information
- Community Features: None
- Directions: I-20 EXIT EVANS MILL RD GO SOUTH. TURN RIGHT ON CROSSVALE RD (OR LYONS ROAD ON THE OTHER END). THE HOUSE IS ON THE RIGHT NEXT TO THE SCHOOL. Please see GPS.
- Coordinates: 33.660086,-84.160875
School Information
- Elementary School: Flat Rock
- Middle School: Salem
- High School: Martin Luther King Jr
Taxes and HOA Information
- Parcel Number: 16 050 04 005
Virtual Tour
Parking
- Open Parking: No
Interior and Exterior Features
Interior Features
- Cooling: Electric, Ceiling Fan(s), Central Air
- Heating: Electric, Forced Air
- Appliances: Dishwasher, Oven/Range (Combo), Refrigerator
- Basement: None
- Interior Features: Other, Master On Main Level
- Kitchen Features: Breakfast Bar, Kitchen Island
- Foundation: Slab
- Main Bedrooms: 3
- Bathrooms Total Integer: 2
- Main Full Baths: 2
- Bathrooms Total Decimal: 2
Exterior Features
- Roof Type: Composition
- Laundry Features: Other
- Pool Private: No
Property
Utilities
- Sewer: Septic Tank
Property and Assessments
- Home Warranty: No
Green Features
- Green Energy Efficient: Thermostat
Lot Information
- Above Grade Finished Area: 1456
- Lot Features: Level, Private
Multi Family
- Number of Units To Be Built: Square Feet
Rental
Rent Information
- Land Lease: No
- Occupant Types: Vacant
Public Records for 4090 Crossvale Road
Home Facts
- Beds3
- Baths2
- Total Finished SqFt1,456 SqFt
- Above Grade Finished1,456 SqFt
- Lot Size3.0000 Acres
- StyleSingle Family Residence
- Year Built1984
- APN16 050 04 005
- CountyDeKalb


