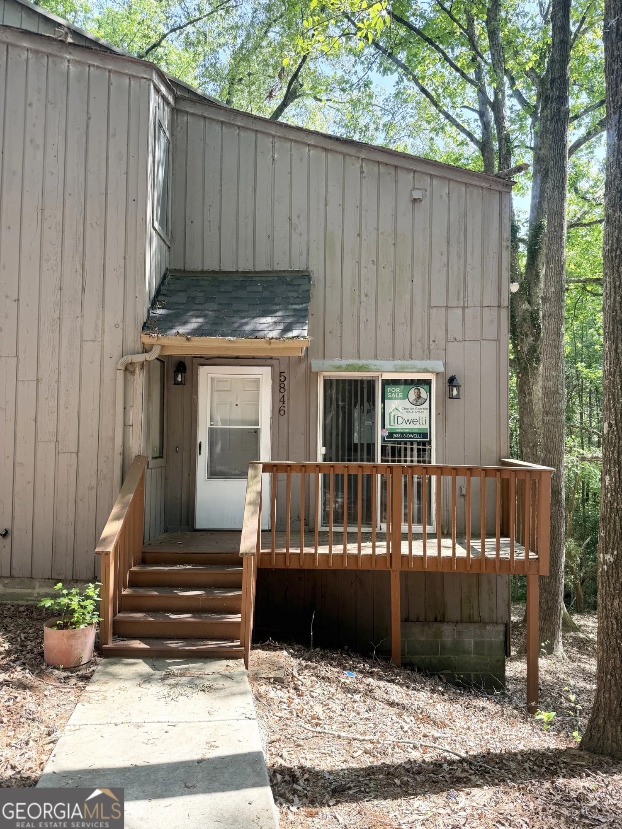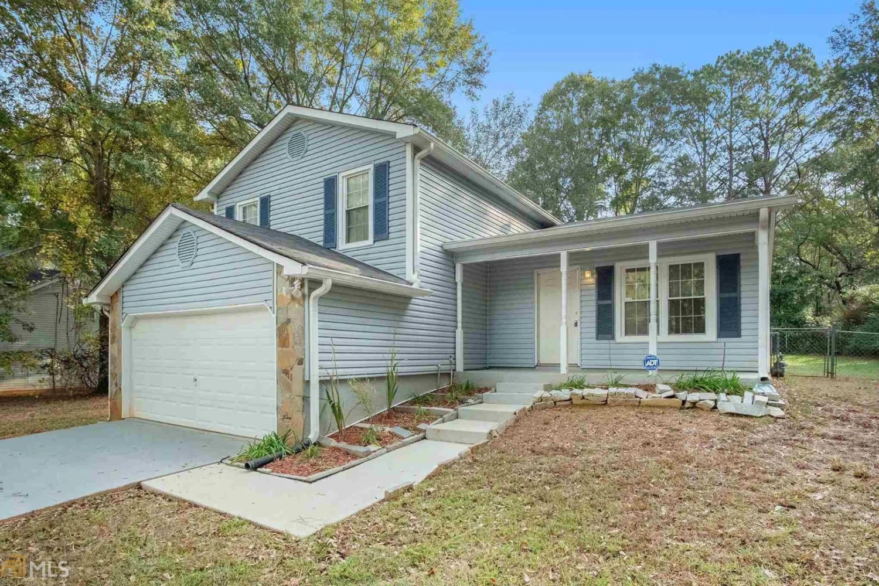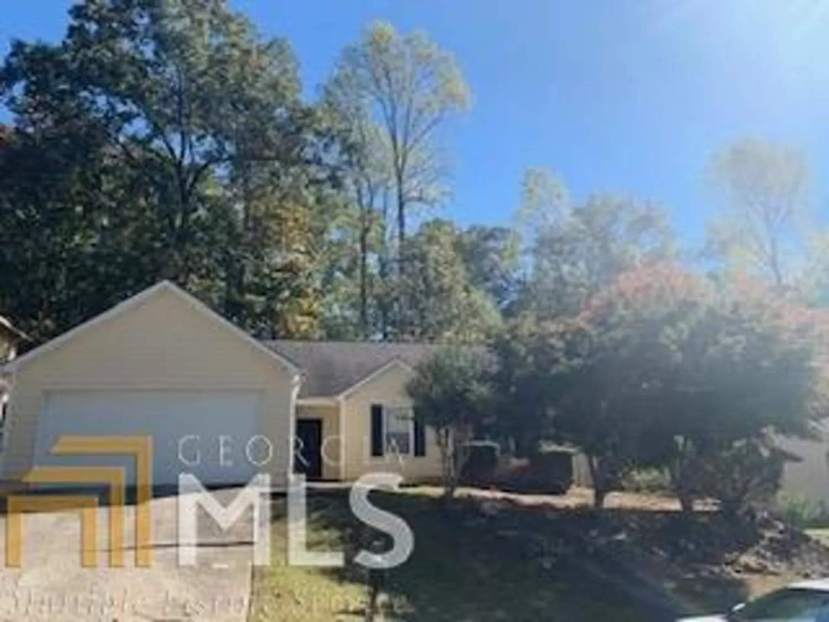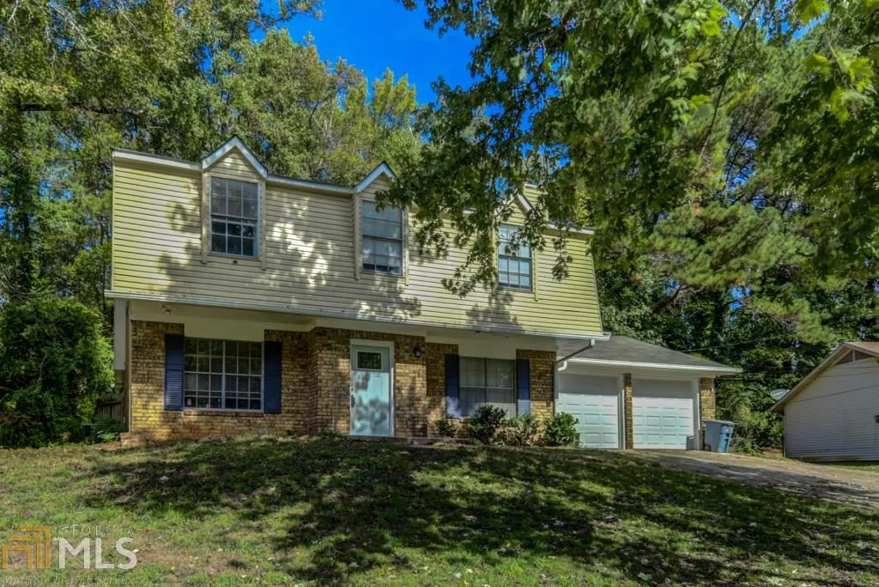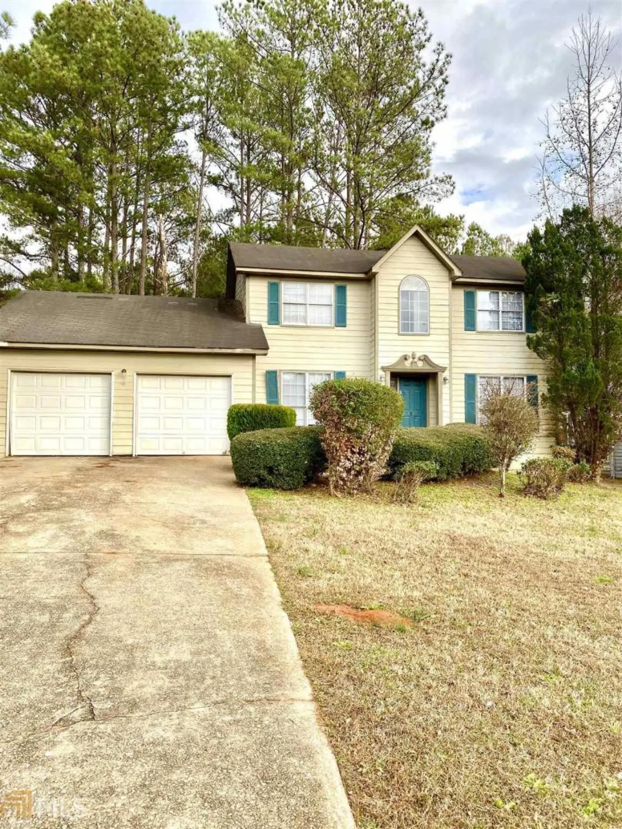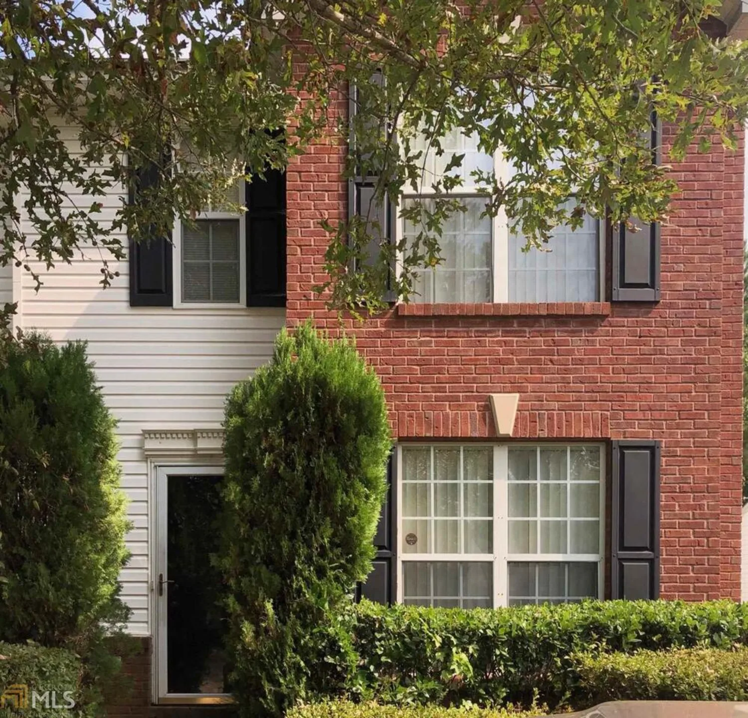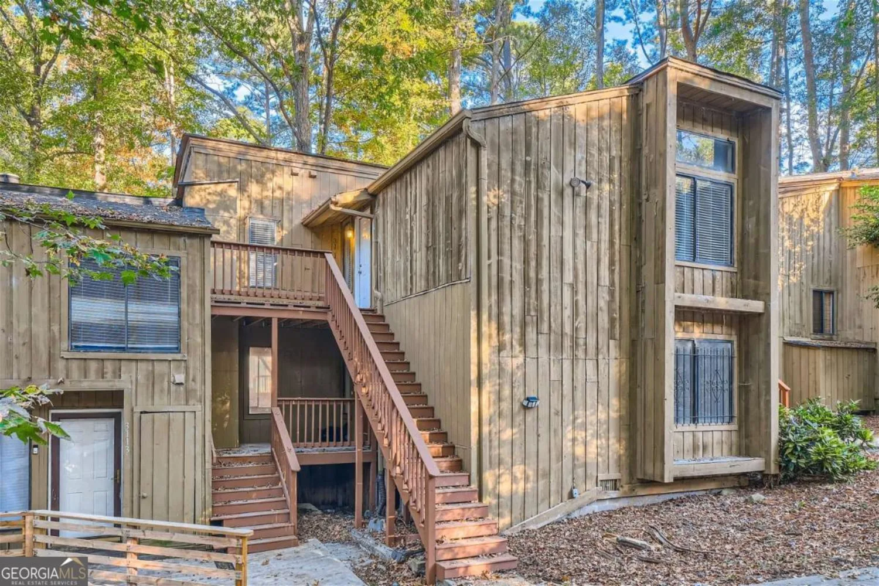4825 buchli laneLithonia, GA 30038
$135,000Price
3Beds
2Baths
1,610 Sq.Ft.$84 / Sq.Ft.
1,610Sq.Ft.
$84per Sq.Ft.
$135,000Price
3Beds
2Baths
1,610$83.85 / Sq.Ft.
4825 buchli laneLithonia, GA 30038
Description
Great Home and Location Bring your First Time Home Buyer
Property Details for 4825 Buchli Lane
- Subdivision ComplexRiverbend Overlook
- Architectural StyleTraditional
- Parking FeaturesGarage Door Opener, Garage
- Property AttachedNo
LISTING UPDATED:
- StatusClosed
- MLS #8684159
- Days on Site1
- Taxes$1,571 / year
- HOA Fees$200 / month
- MLS TypeResidential
- Year Built2001
- CountryDeKalb
LISTING UPDATED:
- StatusClosed
- MLS #8684159
- Days on Site1
- Taxes$1,571 / year
- HOA Fees$200 / month
- MLS TypeResidential
- Year Built2001
- CountryDeKalb
Building Information for 4825 Buchli Lane
- StoriesOne and One Half
- Year Built2001
- Lot Size0.0000 Acres
Payment Calculator
$866 per month30 year fixed, 7.00% Interest
Principal and Interest$718.53
Property Taxes$130.92
HOA Dues$16.67
Term
Interest
Home Price
Down Payment
The Payment Calculator is for illustrative purposes only. Read More
Property Information for 4825 Buchli Lane
Summary
Location and General Information
- Directions: I-20 EAST PANOLA RD. RIGHT ONTO PANOLA. LEFT ONTO BROWNS MILLS, RIGHT ON KLONDIKE, RIGHT INTO RIVERBEND OVERLOOK RIGHT ONTO JACKAM RIDGE CT RIGHT ONTO BUCHILI
- Coordinates: 33.636148,-84.13351
School Information
- Elementary School: Murphy Candler
- Middle School: Salem
- High School: Lithonia
Taxes and HOA Information
- Parcel Number: 11 231 07 035
- Tax Year: 2018
- Association Fee Includes: Maintenance Grounds
Virtual Tour
Parking
- Open Parking: No
Interior and Exterior Features
Interior Features
- Cooling: Electric, Central Air
- Heating: Natural Gas, Central
- Appliances: Oven/Range (Combo)
- Basement: None
- Interior Features: Separate Shower, Walk-In Closet(s), Master On Main Level
- Levels/Stories: One and One Half
- Foundation: Slab
- Main Bedrooms: 1
- Bathrooms Total Integer: 2
- Main Full Baths: 1
- Bathrooms Total Decimal: 2
Exterior Features
- Construction Materials: Aluminum Siding, Vinyl Siding
- Pool Private: No
Property
Utilities
- Utilities: Cable Available, Sewer Connected
- Water Source: Public
Property and Assessments
- Home Warranty: Yes
- Property Condition: Resale
Green Features
Lot Information
- Above Grade Finished Area: 1610
- Lot Features: Corner Lot
Multi Family
- Number of Units To Be Built: Square Feet
Rental
Rent Information
- Land Lease: Yes
- Occupant Types: Vacant
Public Records for 4825 Buchli Lane
Tax Record
- 2018$1,571.00 ($130.92 / month)
Home Facts
- Beds3
- Baths2
- Total Finished SqFt1,610 SqFt
- Above Grade Finished1,610 SqFt
- StoriesOne and One Half
- Lot Size0.0000 Acres
- StyleSingle Family Residence
- Year Built2001
- APN11 231 07 035
- CountyDeKalb
- Fireplaces1


