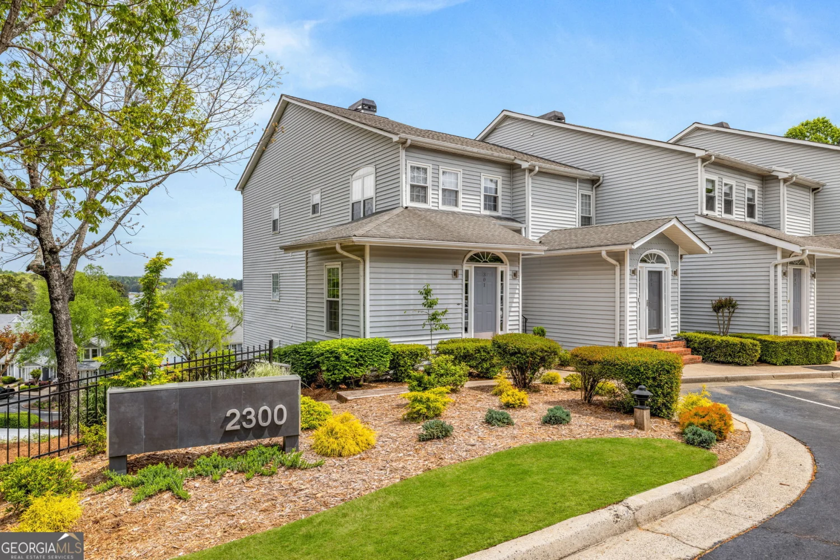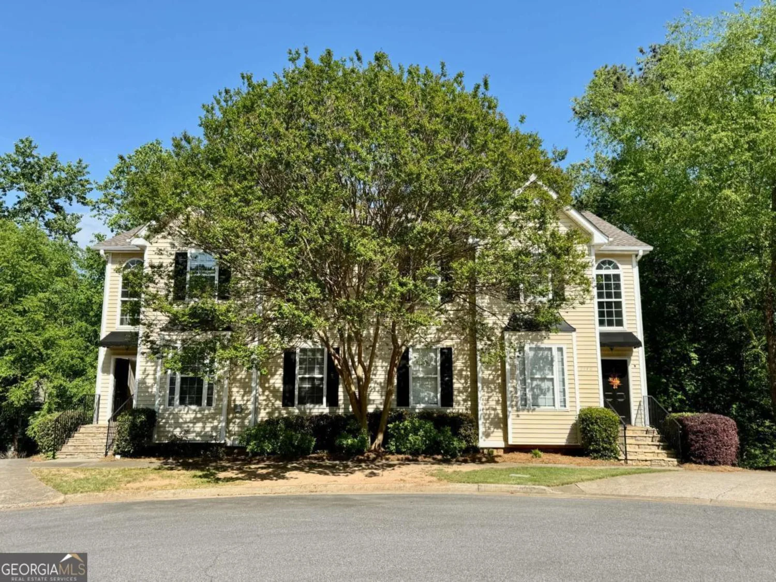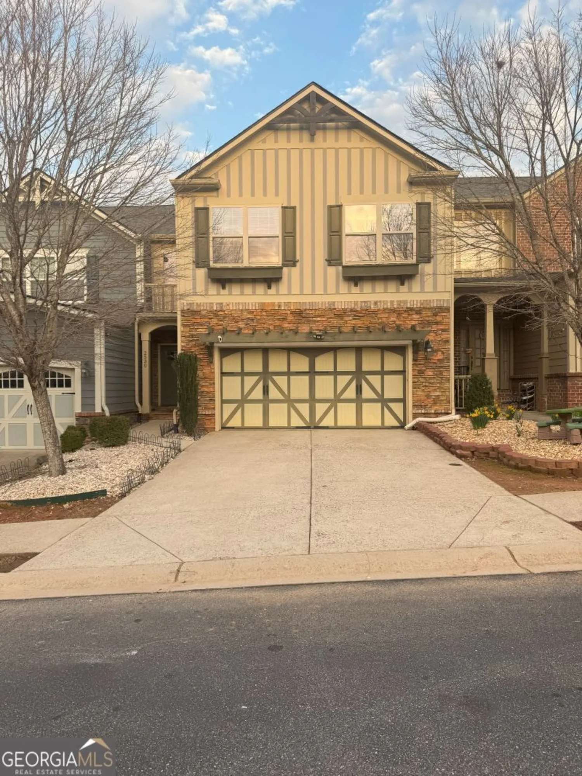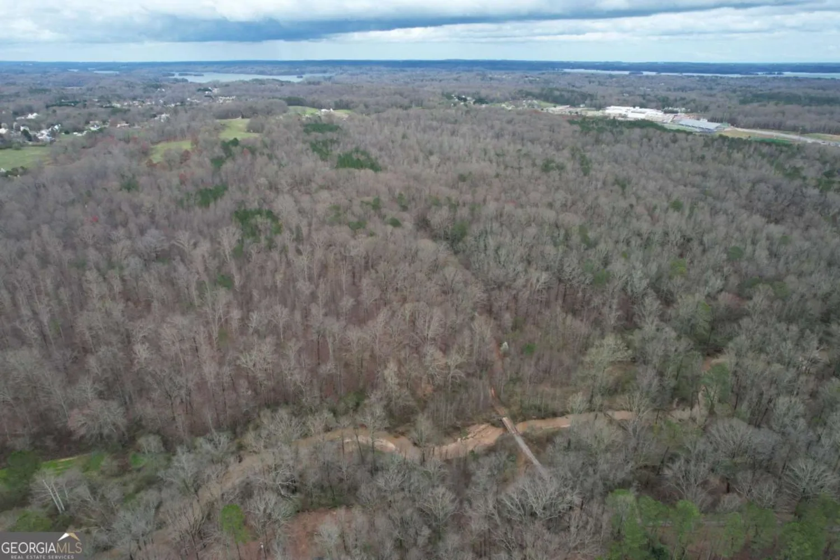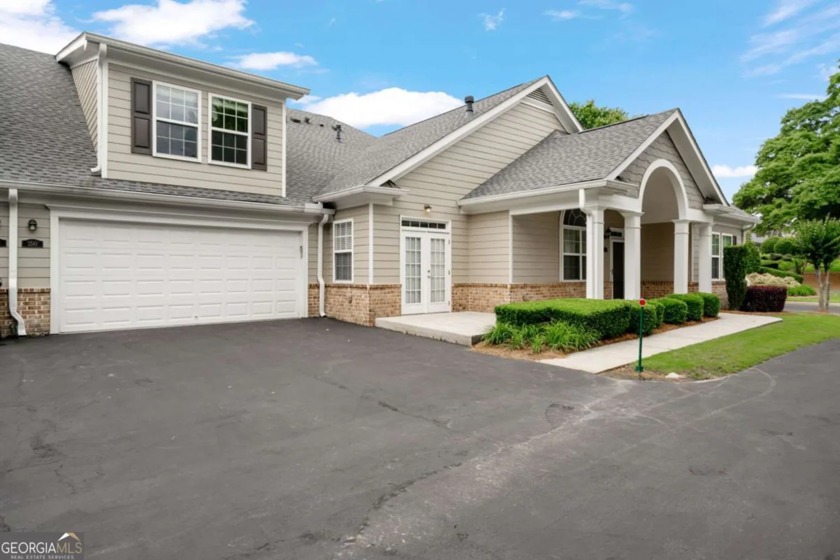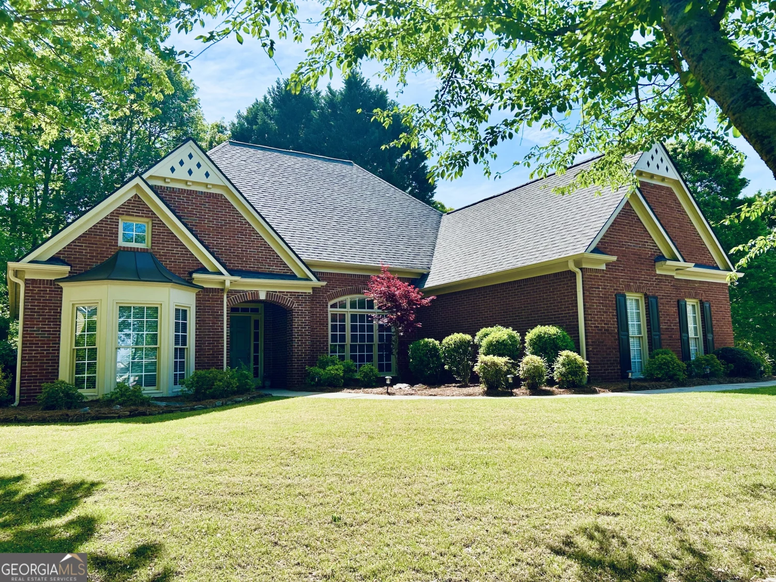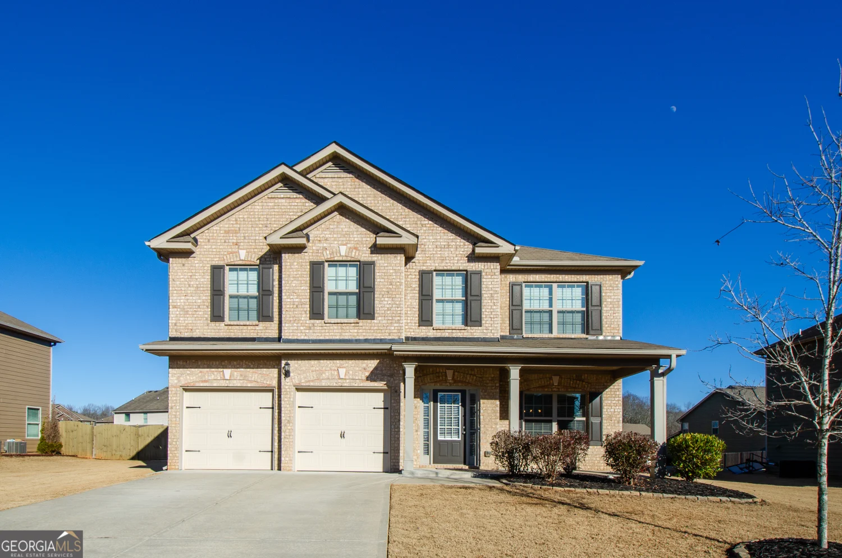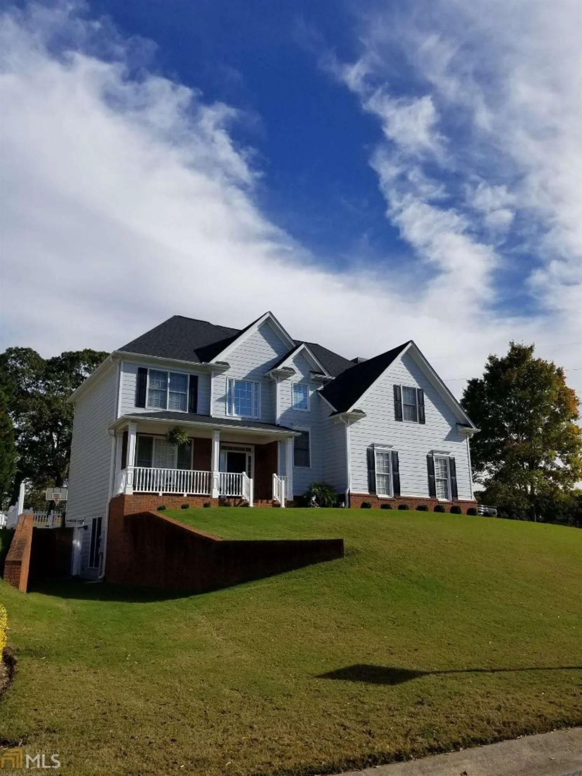5350 breckinridge laneCumming, GA 30040
5350 breckinridge laneCumming, GA 30040
Description
Gorgeous brick beauty in pristine, mint condition. This expansive home boasts every amenity, with 4 bedrooms up and a convertible library on main. All the bells and whistles, Hdwoods thru out, formal living and dining area, coffered ceilings, open floor plan, fabulous kitchen w/granite, overlooking family rm, SS Appls, dbl ovens, lg pantry, pvt library. Upstairs has media area, Oversized master w/sitting room/fireplace, Spa bath w/frameless shower. Lg walk in closets and beautiful spa bath. 3 Lg secondary bedrooms, w/pvt bath and jack/jill bath, laundry room. Large, private backyard. Fantastic location, walk to Greenway, easy access to GA 400/Halcyon.
Property Details for 5350 Breckinridge Lane
- Subdivision ComplexWallace Run
- Architectural StyleBrick Front, Craftsman, Traditional
- Num Of Parking Spaces2
- Parking FeaturesAttached, Garage Door Opener
- Property AttachedNo
LISTING UPDATED:
- StatusClosed
- MLS #8685431
- Days on Site1
- Taxes$3,666.76 / year
- HOA Fees$700 / month
- MLS TypeResidential
- Year Built2010
- Lot Size0.19 Acres
- CountryForsyth
LISTING UPDATED:
- StatusClosed
- MLS #8685431
- Days on Site1
- Taxes$3,666.76 / year
- HOA Fees$700 / month
- MLS TypeResidential
- Year Built2010
- Lot Size0.19 Acres
- CountryForsyth
Building Information for 5350 Breckinridge Lane
- StoriesTwo
- Year Built2010
- Lot Size0.1900 Acres
Payment Calculator
Term
Interest
Home Price
Down Payment
The Payment Calculator is for illustrative purposes only. Read More
Property Information for 5350 Breckinridge Lane
Summary
Location and General Information
- Community Features: Pool, Sidewalks
- Directions: GPS
- Coordinates: 34.133337,-84.21255
School Information
- Elementary School: Brandywine
- Middle School: Desana
- High School: Denmark
Taxes and HOA Information
- Parcel Number: 063 476
- Tax Year: 2018
- Association Fee Includes: Other
- Tax Lot: 14
Virtual Tour
Parking
- Open Parking: No
Interior and Exterior Features
Interior Features
- Cooling: Electric, Central Air
- Heating: Natural Gas, Forced Air
- Appliances: Dishwasher
- Basement: None
- Fireplace Features: Family Room, Master Bedroom, Gas Starter
- Flooring: Carpet, Hardwood, Tile
- Interior Features: High Ceilings, Double Vanity, Separate Shower, Walk-In Closet(s)
- Levels/Stories: Two
- Window Features: Double Pane Windows
- Kitchen Features: Breakfast Area, Breakfast Bar, Pantry
- Foundation: Slab
- Main Bedrooms: 1
- Total Half Baths: 1
- Bathrooms Total Integer: 4
- Bathrooms Total Decimal: 3
Exterior Features
- Construction Materials: Concrete
- Pool Private: No
Property
Utilities
- Utilities: Sewer Connected
- Water Source: Public
Property and Assessments
- Home Warranty: Yes
- Property Condition: Resale
Green Features
Lot Information
- Above Grade Finished Area: 3758
- Lot Features: Level, Private
Multi Family
- Number of Units To Be Built: Square Feet
Rental
Rent Information
- Land Lease: Yes
Public Records for 5350 Breckinridge Lane
Tax Record
- 2018$3,666.76 ($305.56 / month)
Home Facts
- Beds5
- Baths3
- Total Finished SqFt3,758 SqFt
- Above Grade Finished3,758 SqFt
- StoriesTwo
- Lot Size0.1900 Acres
- StyleSingle Family Residence
- Year Built2010
- APN063 476
- CountyForsyth
- Fireplaces2


