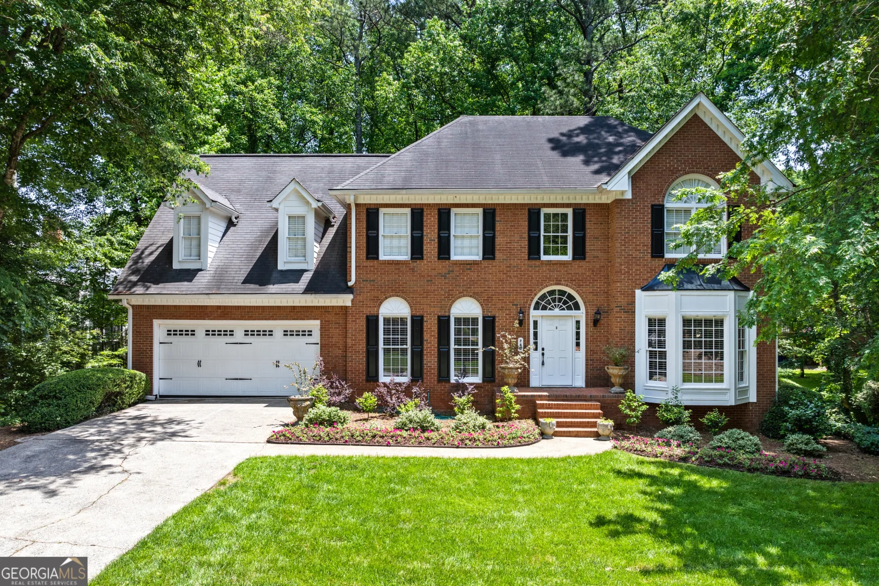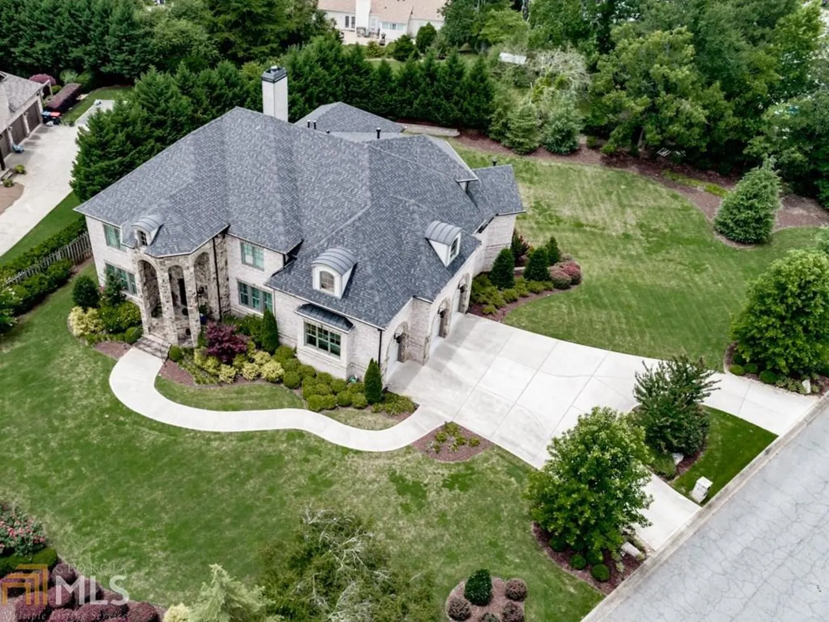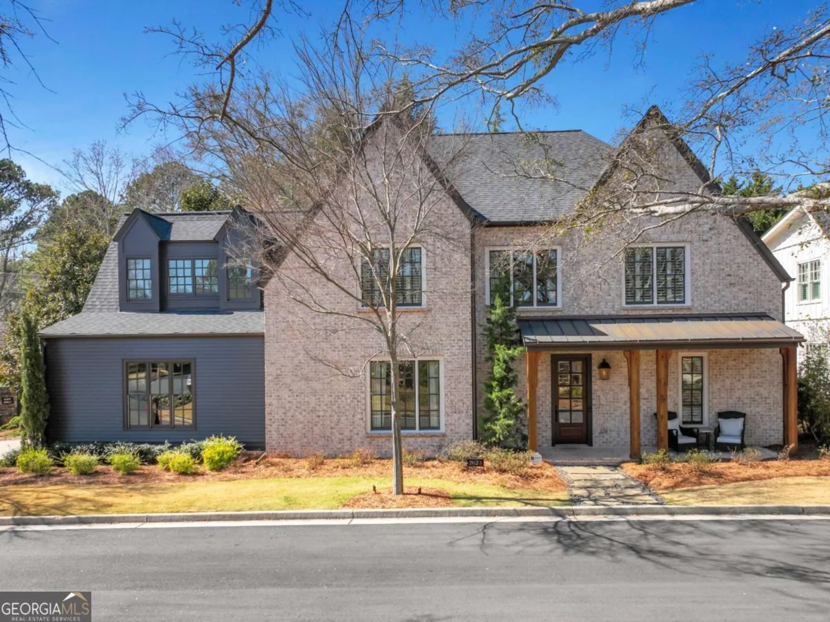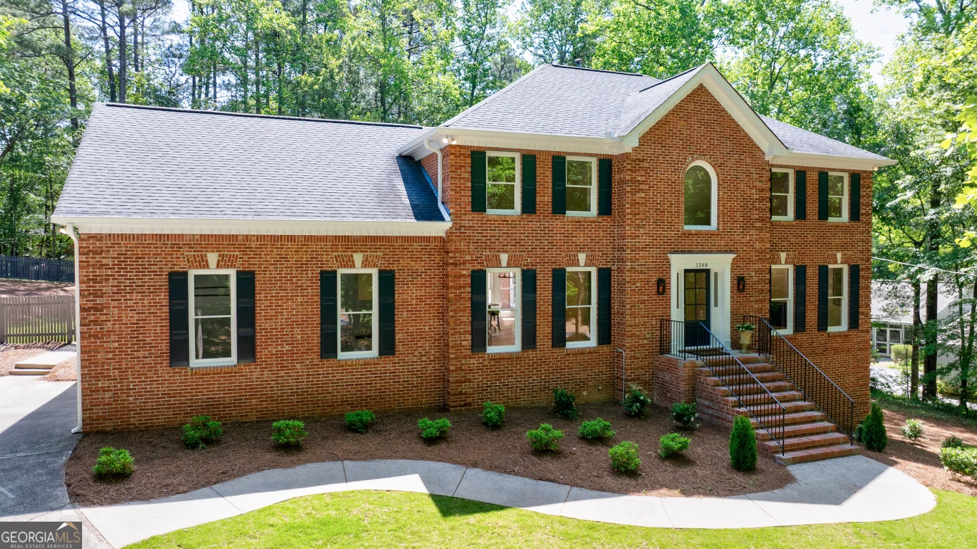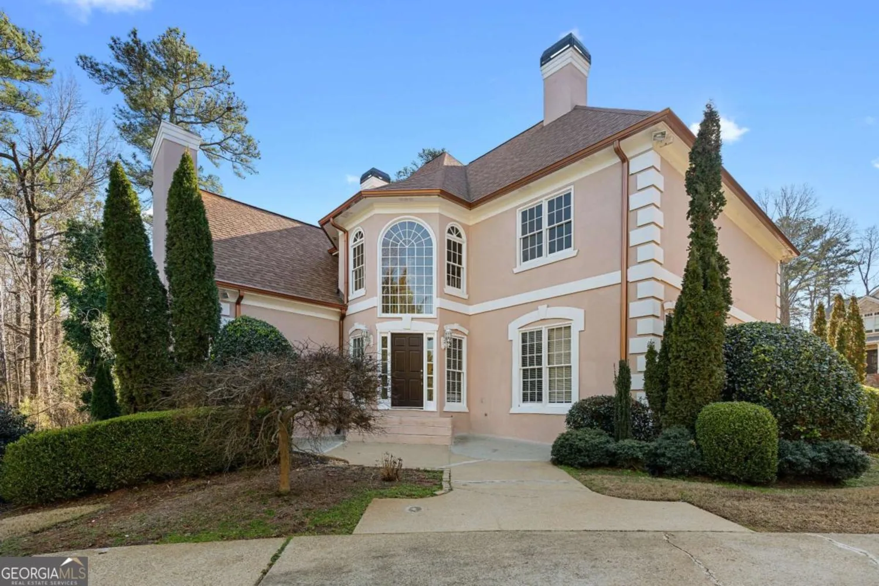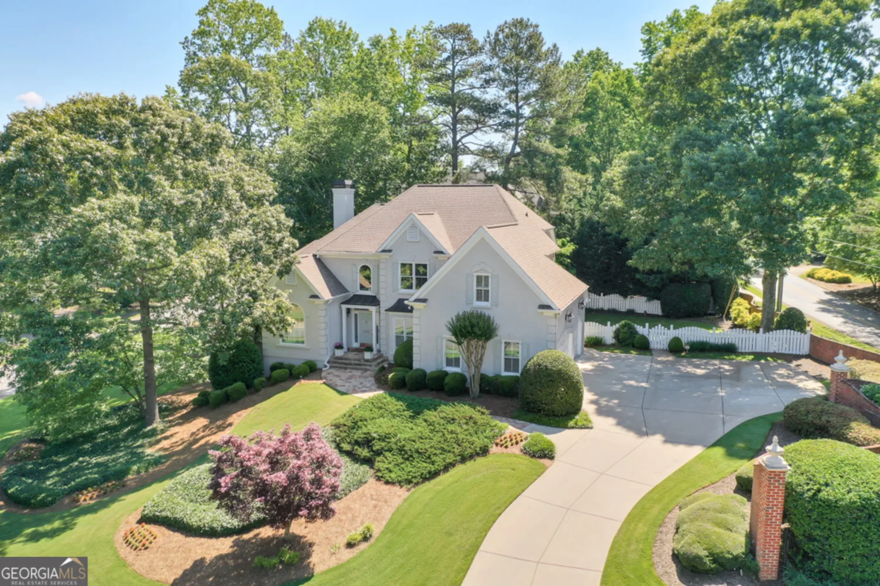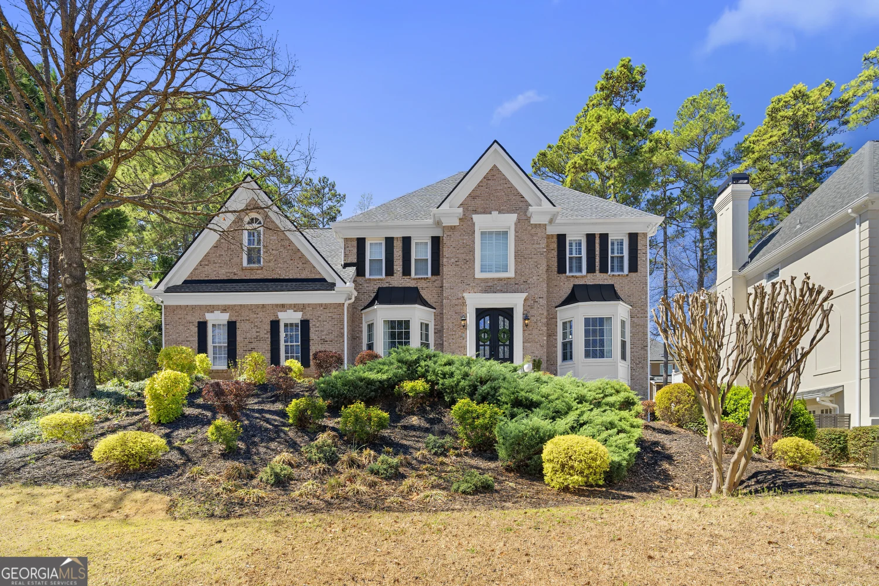5103 greythorne laneMarietta, GA 30068
5103 greythorne laneMarietta, GA 30068
Description
Stunning on-trend executive home in the heart of E. Cobb. Featured in Atlanta Home Magazine & others. Top quality custom build. Upgraded finishes & lighting throughout not found in new builds in the area. Open floor plan & spacious room sizes. Master on main w/sitting area, fireplace, morning bar & luxurious bath. Chef's kitchen opens to keeping room w/walk-in pantry. Beautiful sitting room/office with cathedral ceilings & wood beams. Large family room w/cathedral ceilings opens to central loggia w/fireplace. Amazing terrace level w/ship-lap & reclaimed wood ceilings.
Property Details for 5103 Greythorne Lane
- Subdivision ComplexBrookshyre Manor
- Architectural StyleBrick 4 Side, Craftsman, European, Traditional
- Num Of Parking Spaces3
- Parking FeaturesAttached, Garage Door Opener, Kitchen Level
- Property AttachedNo
LISTING UPDATED:
- StatusClosed
- MLS #8686344
- Days on Site183
- Taxes$17,455.05 / year
- MLS TypeResidential
- Year Built2007
- Lot Size0.46 Acres
- CountryCobb
LISTING UPDATED:
- StatusClosed
- MLS #8686344
- Days on Site183
- Taxes$17,455.05 / year
- MLS TypeResidential
- Year Built2007
- Lot Size0.46 Acres
- CountryCobb
Building Information for 5103 Greythorne Lane
- StoriesThree Or More
- Year Built2007
- Lot Size0.4600 Acres
Payment Calculator
Term
Interest
Home Price
Down Payment
The Payment Calculator is for illustrative purposes only. Read More
Property Information for 5103 Greythorne Lane
Summary
Location and General Information
- Community Features: Sidewalks, Street Lights
- Directions: North on Johnson Ferry from the river to right onto Roswell Road (Hwy 120). Travel approx. 1.5 miles to Brookshyre Manor. Subdivision on the right or 2+ miles West on Hwy 120 from Historic Downtown Roswell and S/D is on the left. Second house on left (corn
- Coordinates: 34.000622,-84.400954
School Information
- Elementary School: Timber Ridge
- Middle School: Dickerson
- High School: Walton
Taxes and HOA Information
- Parcel Number: 01016600440
- Tax Year: 2018
- Association Fee Includes: Maintenance Grounds
- Tax Lot: 17
Virtual Tour
Parking
- Open Parking: No
Interior and Exterior Features
Interior Features
- Cooling: Electric, Ceiling Fan(s), Central Air, Zoned, Dual
- Heating: Electric, Central, Forced Air, Zoned, Dual
- Appliances: Cooktop, Dishwasher, Double Oven, Disposal, Microwave, Refrigerator, Stainless Steel Appliance(s)
- Basement: Bath Finished, Daylight, Interior Entry, Exterior Entry, Full
- Flooring: Hardwood
- Interior Features: Bookcases, Vaulted Ceiling(s), High Ceilings, Double Vanity, Beamed Ceilings, Entrance Foyer, Soaking Tub, Other, Separate Shower, Walk-In Closet(s), Master On Main Level
- Levels/Stories: Three Or More
- Main Bedrooms: 1
- Total Half Baths: 3
- Bathrooms Total Integer: 8
- Main Full Baths: 1
- Bathrooms Total Decimal: 6
Exterior Features
- Construction Materials: Stone
- Pool Private: No
Property
Utilities
- Utilities: Cable Available, Sewer Connected
- Water Source: Public
Property and Assessments
- Home Warranty: Yes
- Property Condition: Resale
Green Features
- Green Energy Efficient: Thermostat
Lot Information
- Above Grade Finished Area: 7830
- Lot Features: Corner Lot, Level
Multi Family
- Number of Units To Be Built: Square Feet
Rental
Rent Information
- Land Lease: Yes
Public Records for 5103 Greythorne Lane
Tax Record
- 2018$17,455.05 ($1,454.59 / month)
Home Facts
- Beds6
- Baths5
- Total Finished SqFt10,476 SqFt
- Above Grade Finished7,830 SqFt
- Below Grade Finished2,646 SqFt
- StoriesThree Or More
- Lot Size0.4600 Acres
- StyleSingle Family Residence
- Year Built2007
- APN01016600440
- CountyCobb
- Fireplaces5


