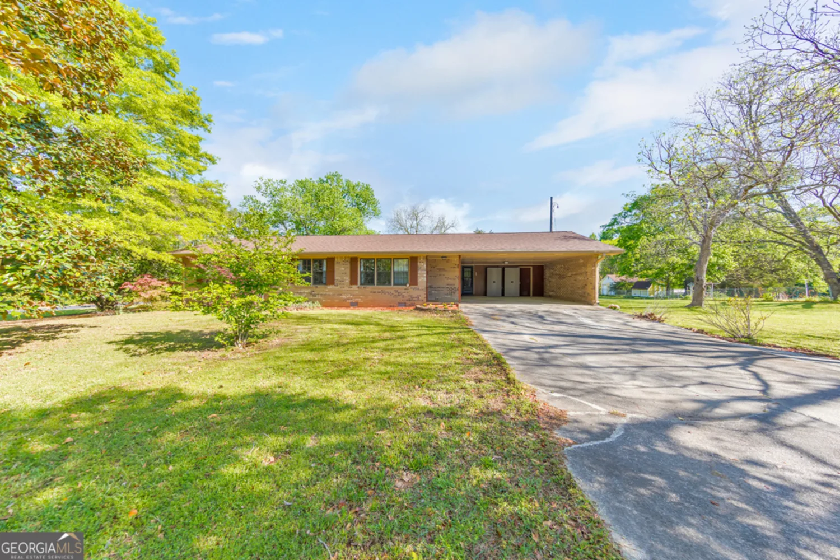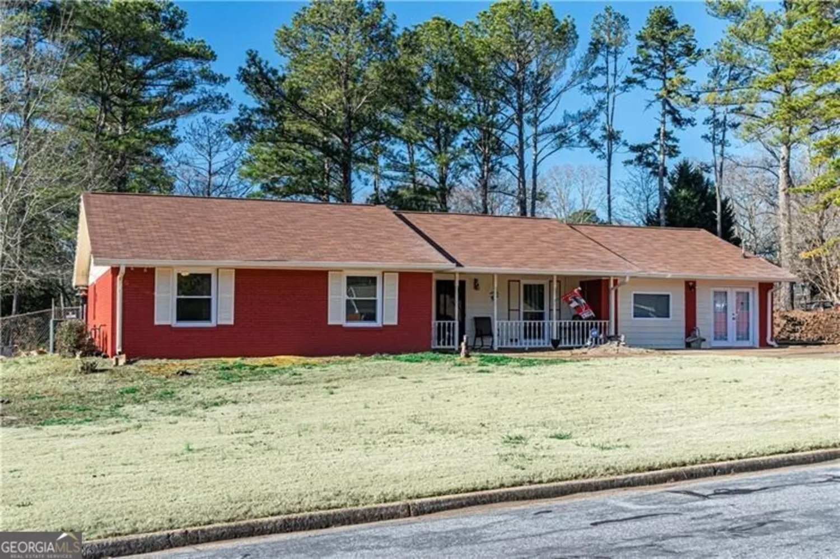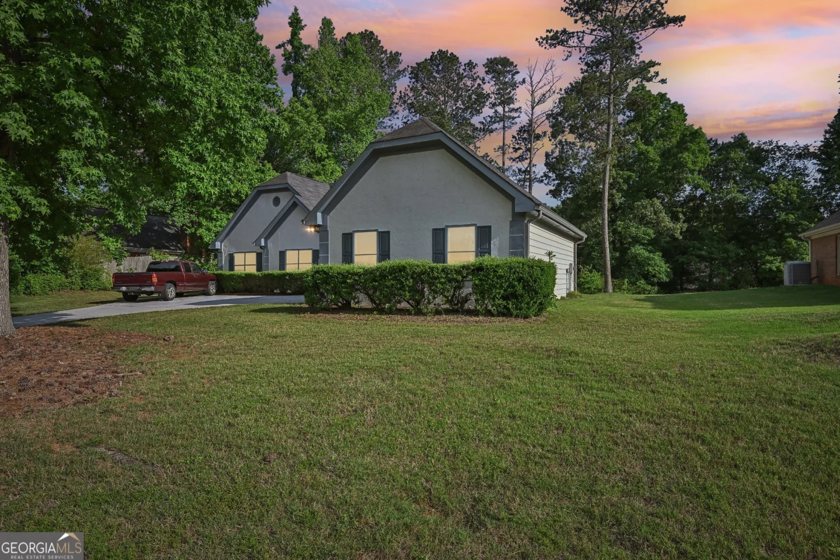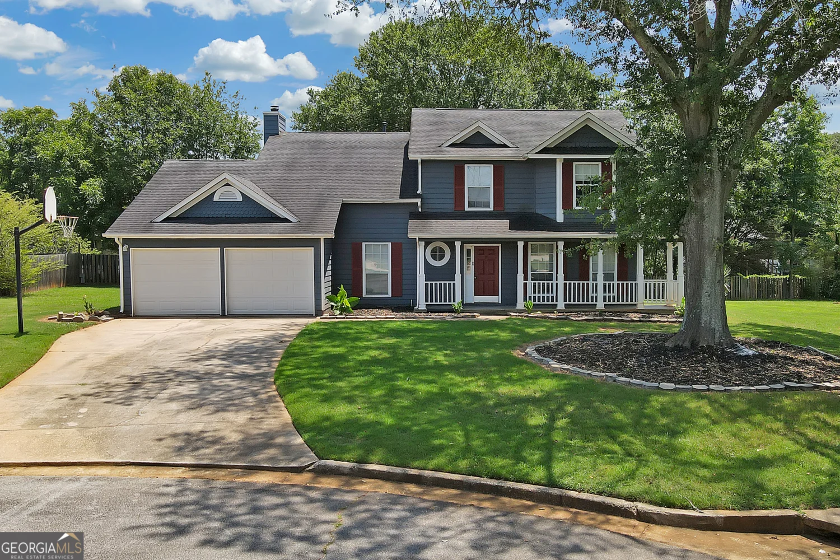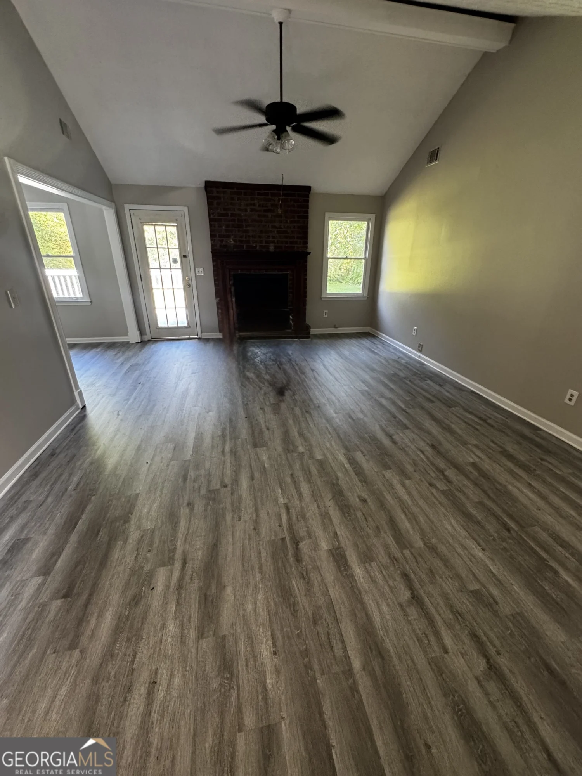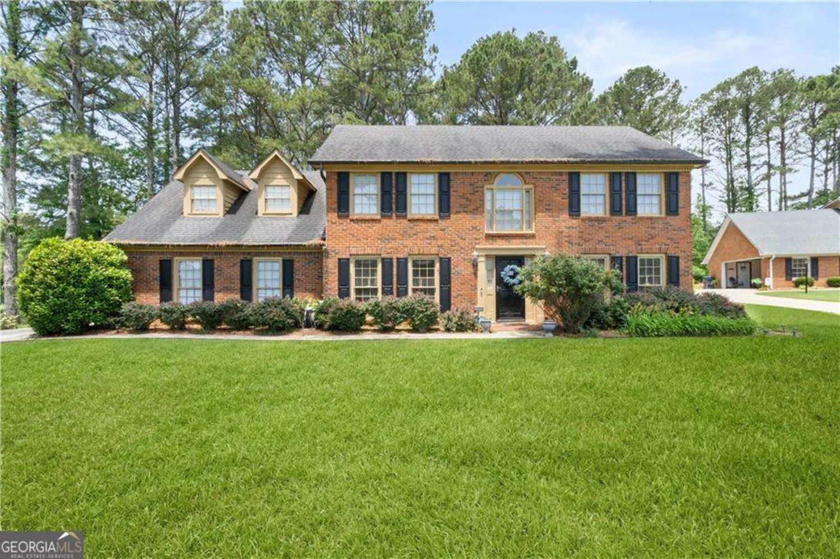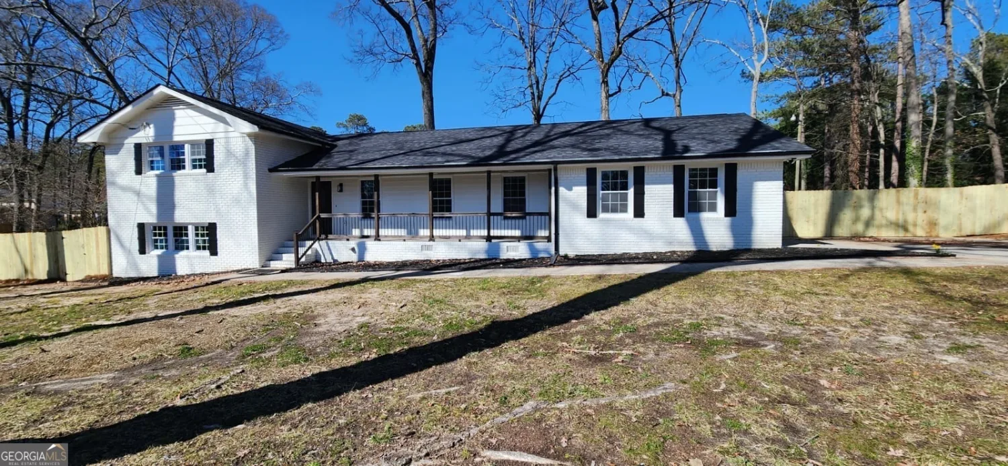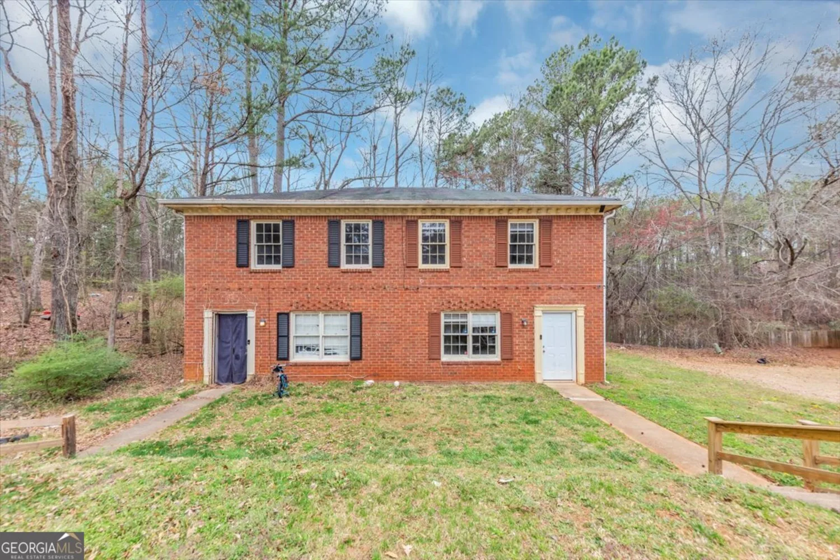1152 se carillon drive .39Conyers, GA 30013
1152 se carillon drive .39Conyers, GA 30013
Description
IMPRESSIVE CUSTOM BUILT HOME, STABLE SUBDIVISION, 5 BEDROOMS, 3 BATHS. CONVENIENTLY LOCATED IN SOUTH ROCKDALE, (CONYERS) TWO STORY FOYER OPENS TO DINING ROOM AND LIVING ROOM ON EACH SIDE AND FLOWS FORWARD INTO AN AMAZING FAMILY ROOM. FAMILY ROOM FEATURES FIREPLACE, AND HARDWOOD FLOORING. OPEN KITCHEN FEATURES BREAKFAST AREA WITH GRANITE COUNTER TOPS OVERLOOKING THE FAMILY ROOM. GUEST BEDROOM WITH BATH COMPLETES THE MAIN LEVEL. ATTRACTIVE DOUBLE STAIRCASE LEADS TO SPACIOUS MASTER SUITE AND THREE ADDITIONAL LARGE BEDROOMS WITH FULL BATH. MASTER SUITE INCLUDES , SITTING AREA, TWO WALK IN CLOSETS. MASTER BATH FEATURES TILE SHOWER, SOAKING TUB, AND DOUBLE VANITIES WITH GRANITE COUNTER TOPS. PROFESSIONALLY LANDSCAPED. HOUSE WILL FEEL LIKE HOME. READY FOR YOUR PERSONAL TOUCHES.
Property Details for 1152 SE Carillon Drive .39
- Subdivision ComplexCarillon
- Architectural StyleBrick 3 Side, Traditional
- Num Of Parking Spaces2
- Parking FeaturesAttached, Garage Door Opener, Garage, Kitchen Level
- Property AttachedNo
LISTING UPDATED:
- StatusClosed
- MLS #8687896
- Days on Site167
- Taxes$526 / year
- HOA Fees$300 / month
- MLS TypeResidential
- Year Built2019
- CountryRockdale
LISTING UPDATED:
- StatusClosed
- MLS #8687896
- Days on Site167
- Taxes$526 / year
- HOA Fees$300 / month
- MLS TypeResidential
- Year Built2019
- CountryRockdale
Building Information for 1152 SE Carillon Drive .39
- StoriesTwo
- Year Built2019
- Lot Size0.0000 Acres
Payment Calculator
Term
Interest
Home Price
Down Payment
The Payment Calculator is for illustrative purposes only. Read More
Property Information for 1152 SE Carillon Drive .39
Summary
Location and General Information
- Community Features: Street Lights, Near Shopping
- Directions: I 20 EAST EXIT 82 (CONYERS) RIGHT ONTO HWY 138 - TRAVEL APPROX 5 MILES TO LEFT ONTO HONEY CREEK ROAD - (PASS COWAN ACE HARDWARE ON LEFT) TURN LEFT INTO CARILLON SUBDIVISION - TRAVEL AROUND THE ROUND ABOUT - GO STRAIGHT TO END OF CUL D SAC - SIGN IN YARD
- Coordinates: 33.600508,-84.007895
School Information
- Elementary School: Honey Creek
- Middle School: Memorial
- High School: Salem
Taxes and HOA Information
- Parcel Number: 0790020123
- Tax Year: 2018
- Association Fee Includes: Maintenance Grounds
- Tax Lot: 39
Virtual Tour
Parking
- Open Parking: No
Interior and Exterior Features
Interior Features
- Cooling: Electric, Ceiling Fan(s), Central Air, Zoned, Dual
- Heating: Natural Gas, Central, Forced Air, Zoned, Dual
- Appliances: Gas Water Heater, Dishwasher, Ice Maker, Microwave, Oven/Range (Combo)
- Basement: None
- Fireplace Features: Family Room, Factory Built, Gas Starter
- Flooring: Carpet, Hardwood, Tile
- Interior Features: Tray Ceiling(s), High Ceilings, Double Vanity, Entrance Foyer, Soaking Tub, Separate Shower, Tile Bath, Walk-In Closet(s)
- Levels/Stories: Two
- Window Features: Double Pane Windows
- Foundation: Slab
- Main Bedrooms: 1
- Bathrooms Total Integer: 3
- Main Full Baths: 1
- Bathrooms Total Decimal: 3
Exterior Features
- Construction Materials: Concrete
- Roof Type: Composition
- Laundry Features: Upper Level
- Pool Private: No
Property
Utilities
- Utilities: Underground Utilities, Cable Available, Sewer Connected
- Water Source: Public
Property and Assessments
- Home Warranty: Yes
- Property Condition: New Construction
Green Features
- Green Energy Efficient: Insulation
Lot Information
- Lot Features: Cul-De-Sac, Level, Private
Multi Family
- # Of Units In Community: .39
- Number of Units To Be Built: Square Feet
Rental
Rent Information
- Land Lease: Yes
- Occupant Types: Vacant
Public Records for 1152 SE Carillon Drive .39
Tax Record
- 2018$526.00 ($43.83 / month)
Home Facts
- Beds5
- Baths3
- StoriesTwo
- Lot Size0.0000 Acres
- StyleSingle Family Residence
- Year Built2019
- APN0790020123
- CountyRockdale
- Fireplaces1


