107 evergreen streetWarner Robins, GA 31093
107 evergreen streetWarner Robins, GA 31093
Description
Dont miss your chance to own this adorable 2 bedroom 1 bath house. Fantastic for first time home buyers or a great rental property! Refinished original wood floors, luxury vinyl tile in the kitchen and bathroom, fresh paint, remodeled bathroom, new water heater, all new plumbing, new insulation in attic. New fixtures throughout the house. 2 car detached garage with electricity. Could make for a perfect man cave or a she shed!
Property Details for 107 Evergreen Street
- Subdivision ComplexOak Acres Annex
- Architectural StyleBrick 4 Side, Ranch
- Num Of Parking Spaces2
- Parking FeaturesDetached, Garage
- Property AttachedNo
LISTING UPDATED:
- StatusClosed
- MLS #8688809
- Days on Site6
- Taxes$288.96 / year
- MLS TypeResidential
- Year Built1953
- Lot Size0.26 Acres
- CountryHouston
LISTING UPDATED:
- StatusClosed
- MLS #8688809
- Days on Site6
- Taxes$288.96 / year
- MLS TypeResidential
- Year Built1953
- Lot Size0.26 Acres
- CountryHouston
Building Information for 107 Evergreen Street
- StoriesOne
- Year Built1953
- Lot Size0.2600 Acres
Payment Calculator
Term
Interest
Home Price
Down Payment
The Payment Calculator is for illustrative purposes only. Read More
Property Information for 107 Evergreen Street
Summary
Location and General Information
- Community Features: None
- Directions: N Davis Dr to Green Street, turn left on Green St, right on Evergreen.
- Coordinates: 32.629532,-83.615781
School Information
- Elementary School: Westside
- Middle School: Thomson
- High School: Northside
Taxes and HOA Information
- Parcel Number: 0W023F 006000
- Tax Year: 2019
- Association Fee Includes: None
Virtual Tour
Parking
- Open Parking: No
Interior and Exterior Features
Interior Features
- Cooling: Electric, Central Air
- Heating: Electric, Central
- Appliances: Oven/Range (Combo)
- Basement: Crawl Space
- Flooring: Hardwood
- Interior Features: Master On Main Level
- Levels/Stories: One
- Main Bedrooms: 2
- Bathrooms Total Integer: 1
- Main Full Baths: 1
- Bathrooms Total Decimal: 1
Exterior Features
- Pool Private: No
Property
Utilities
- Water Source: Public
Property and Assessments
- Home Warranty: Yes
- Property Condition: Resale
Green Features
Lot Information
- Above Grade Finished Area: 888
- Lot Features: None
Multi Family
- Number of Units To Be Built: Square Feet
Rental
Rent Information
- Land Lease: Yes
Public Records for 107 Evergreen Street
Tax Record
- 2019$288.96 ($24.08 / month)
Home Facts
- Beds2
- Baths1
- Total Finished SqFt888 SqFt
- Above Grade Finished888 SqFt
- StoriesOne
- Lot Size0.2600 Acres
- StyleSingle Family Residence
- Year Built1953
- APN0W023F 006000
- CountyHouston
Similar Homes
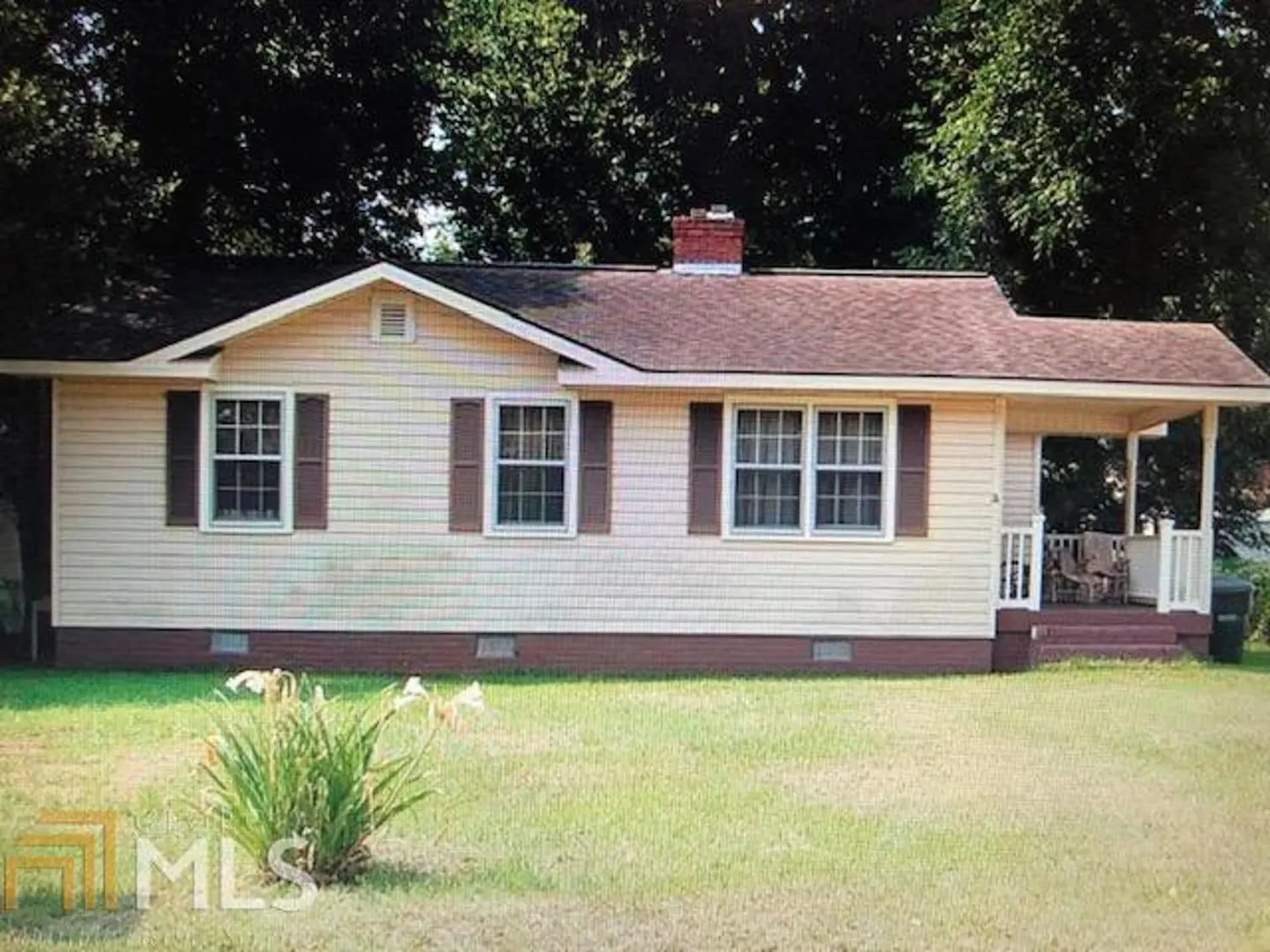
215 Southview Avenue
Warner Robins, GA 31093
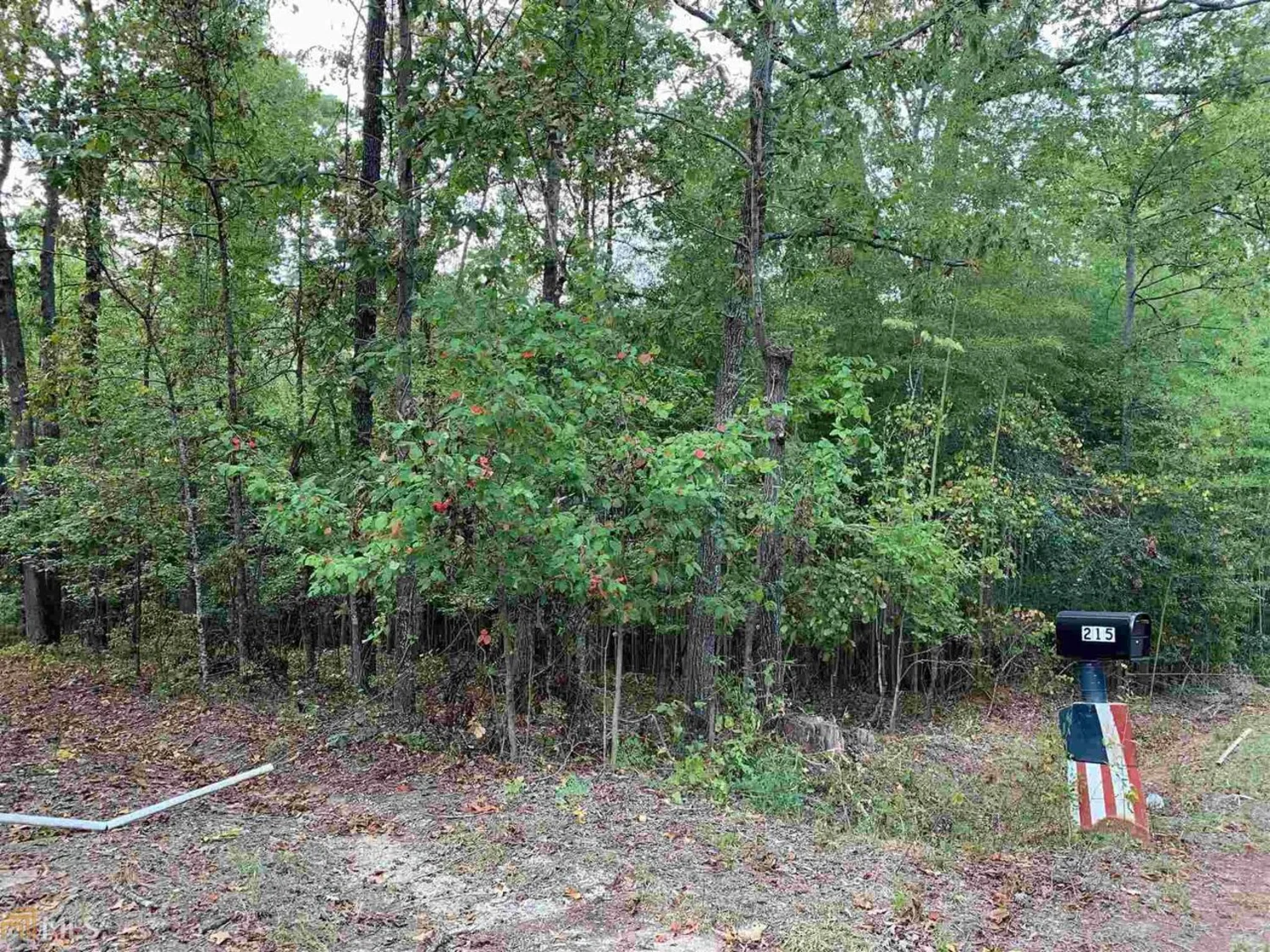
215 Webb Street
Warner Robins, GA 31093
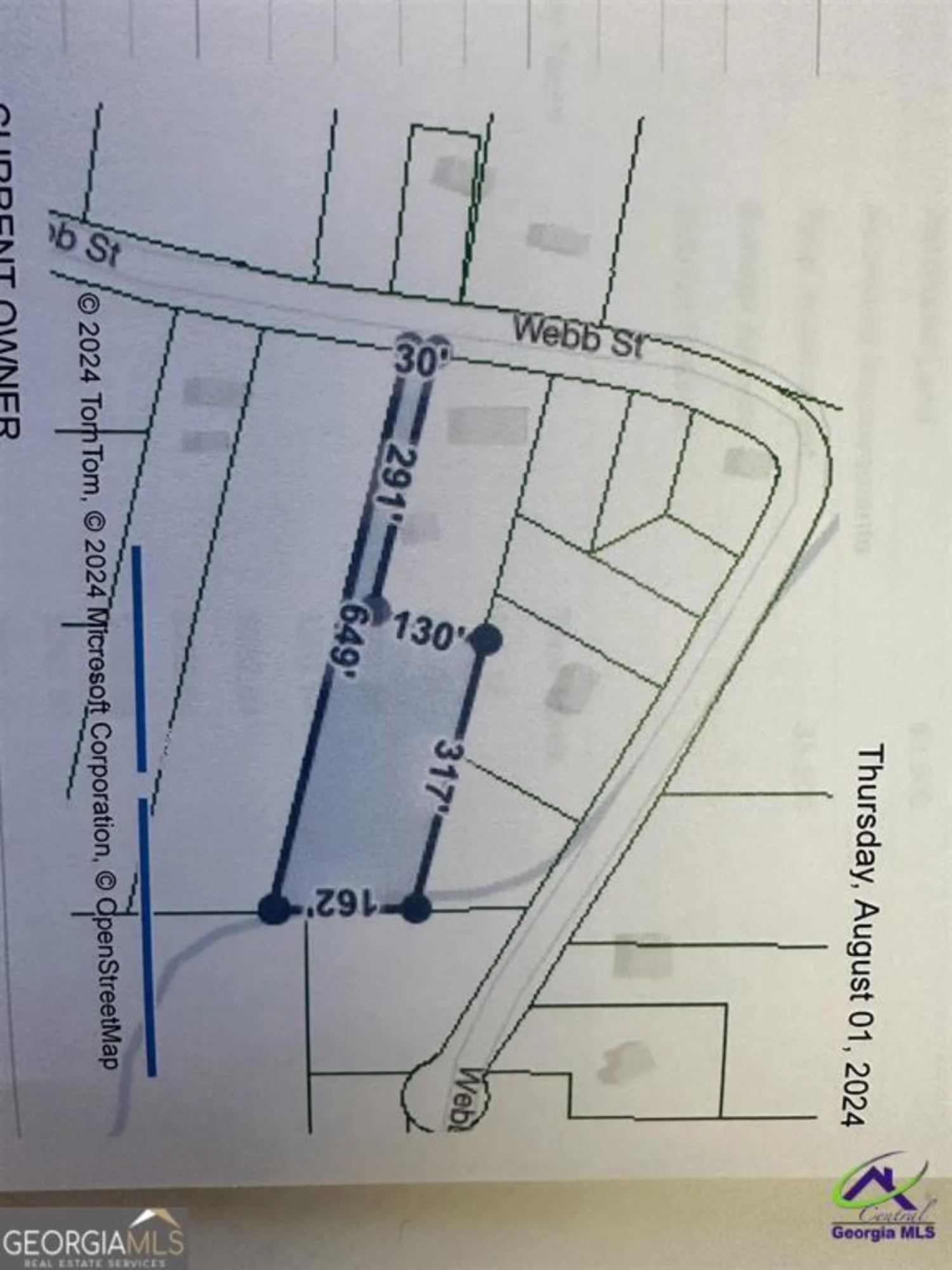
208 Webb Street
Warner Robins, GA 31093
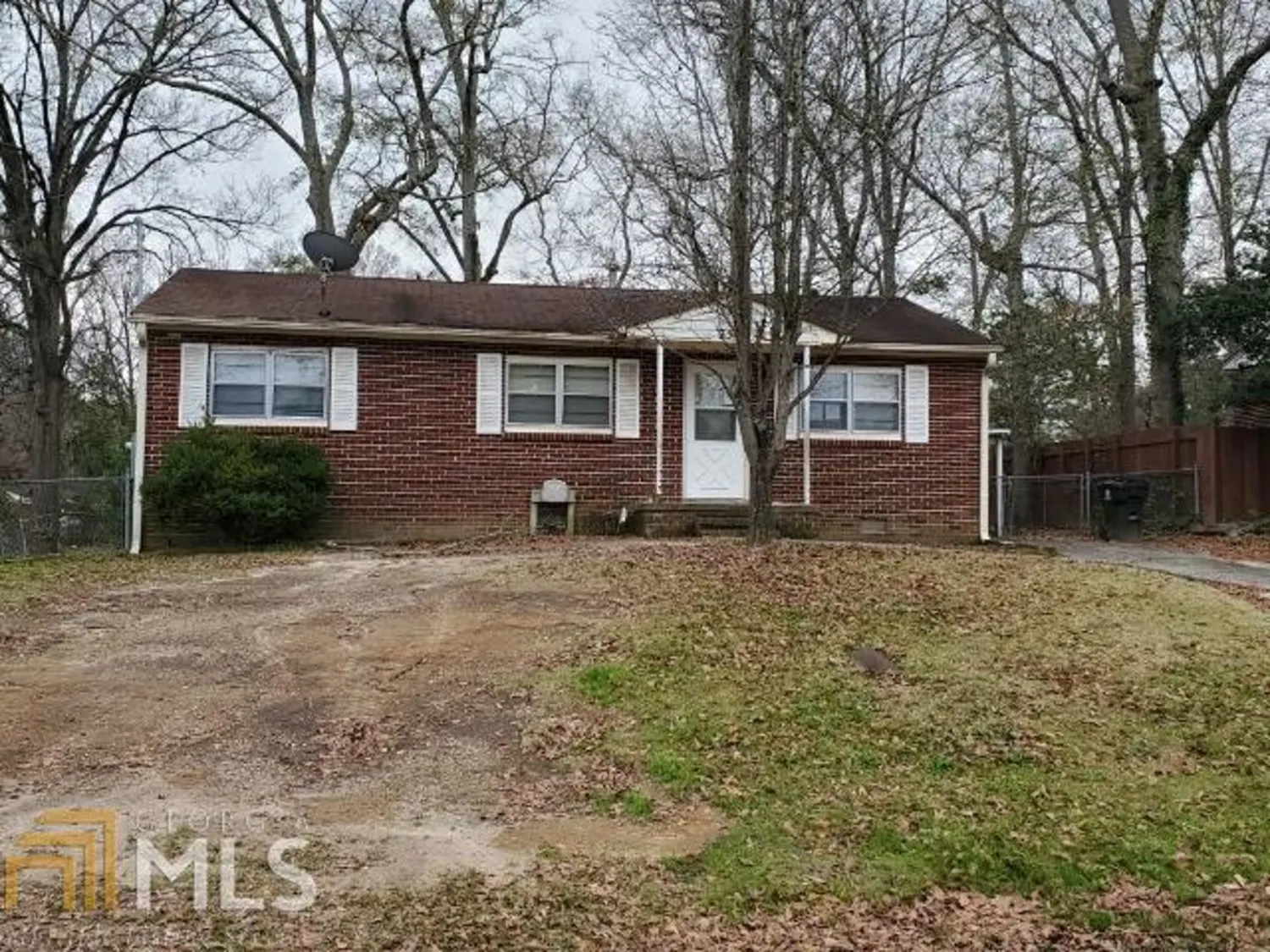
354 Johns Road
Warner Robins, GA 31093
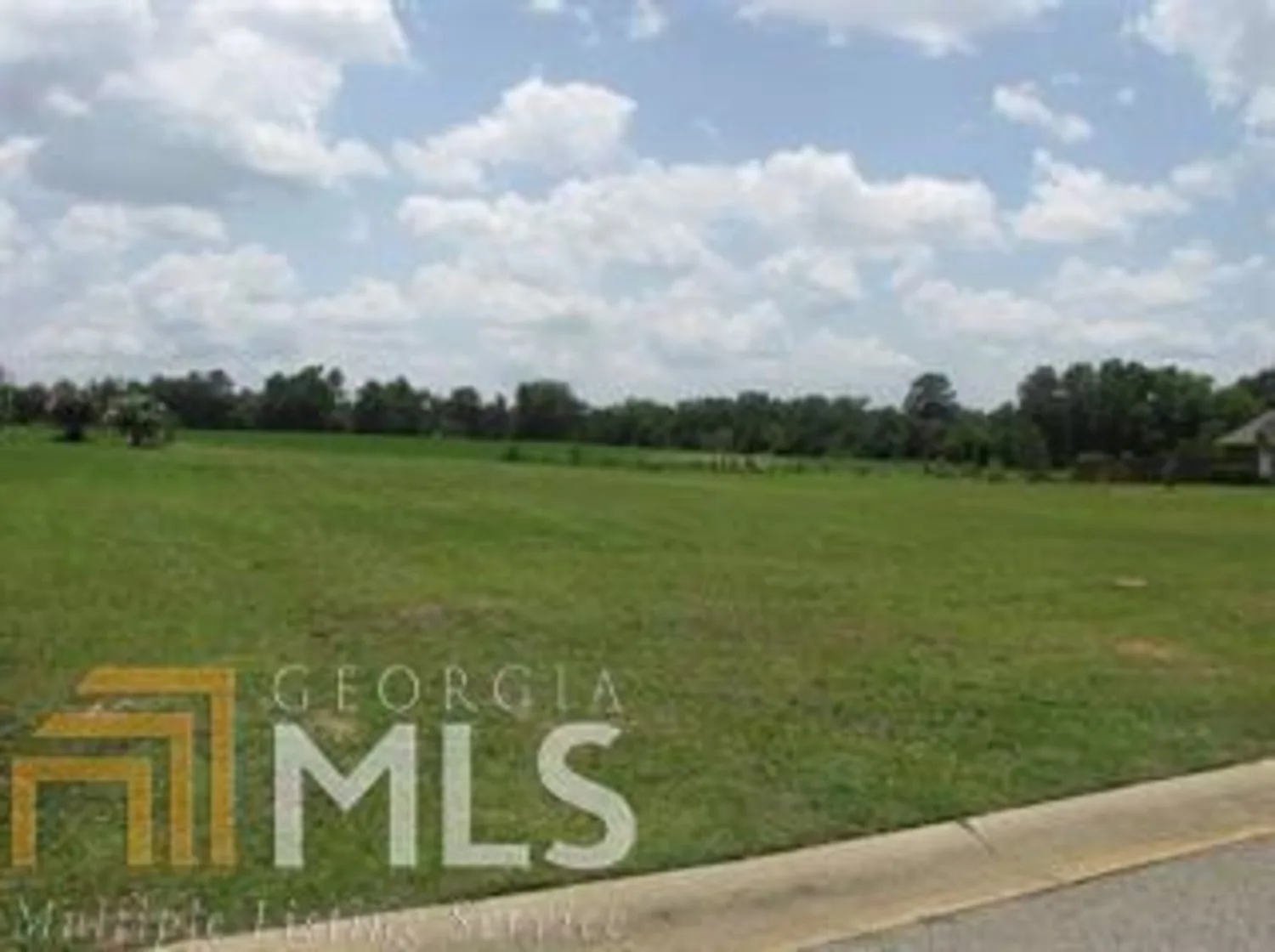
107 Arthur Walter Court
Warner Robins, GA 31088
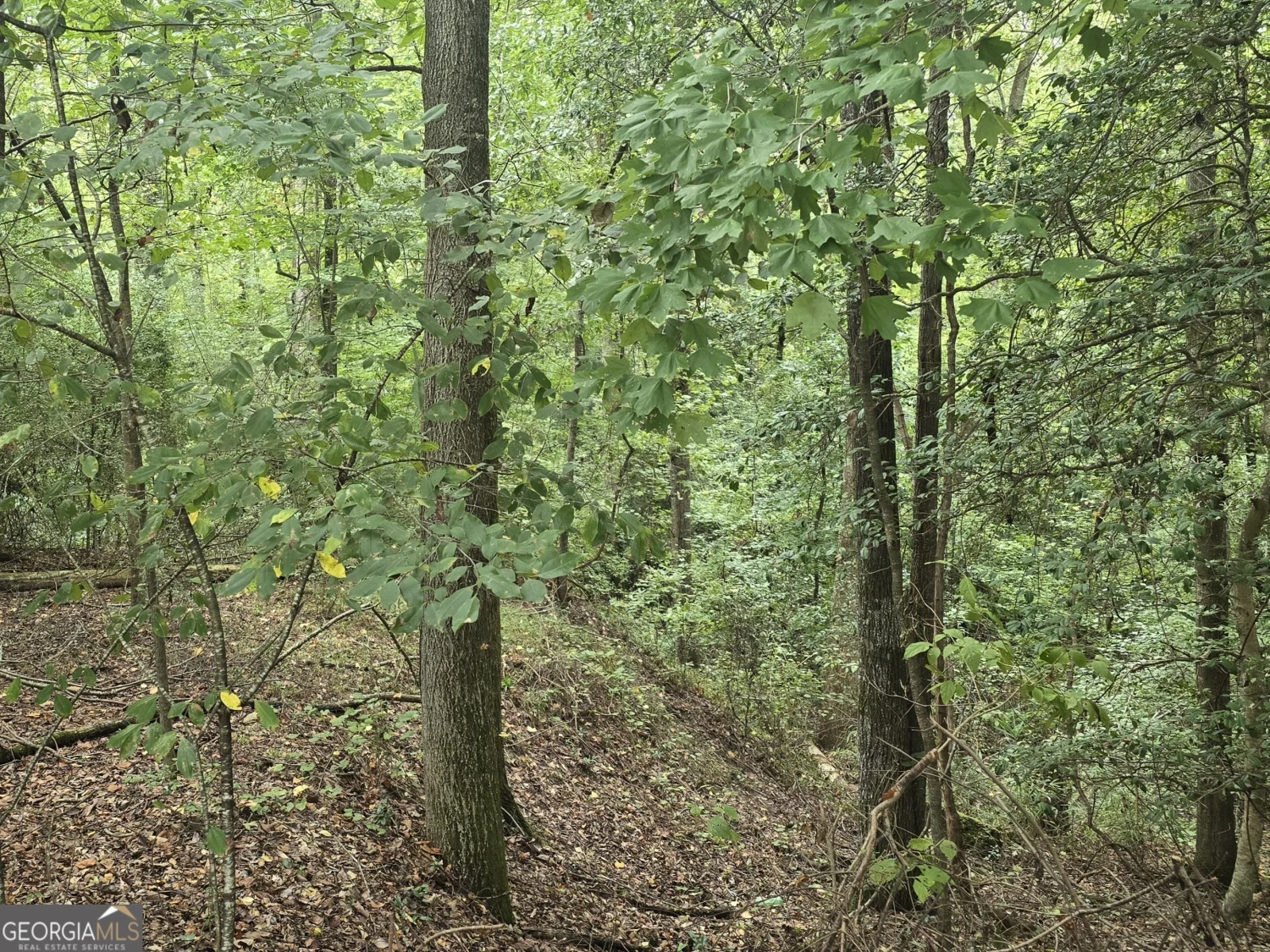
125 Falcon Crest
Warner Robins, GA 31088
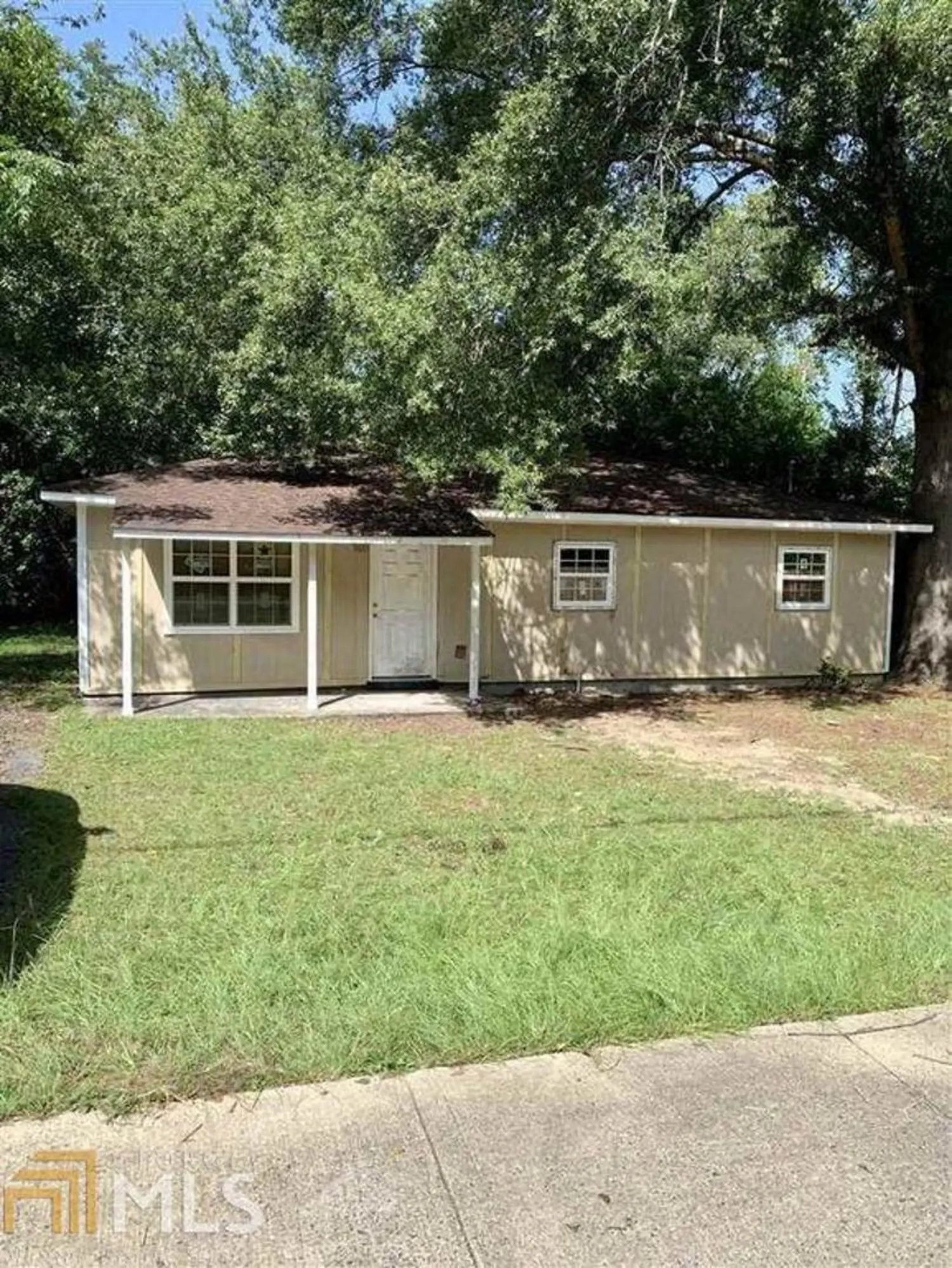
825 S Crestwood Terrace
Warner Robins, GA 31088
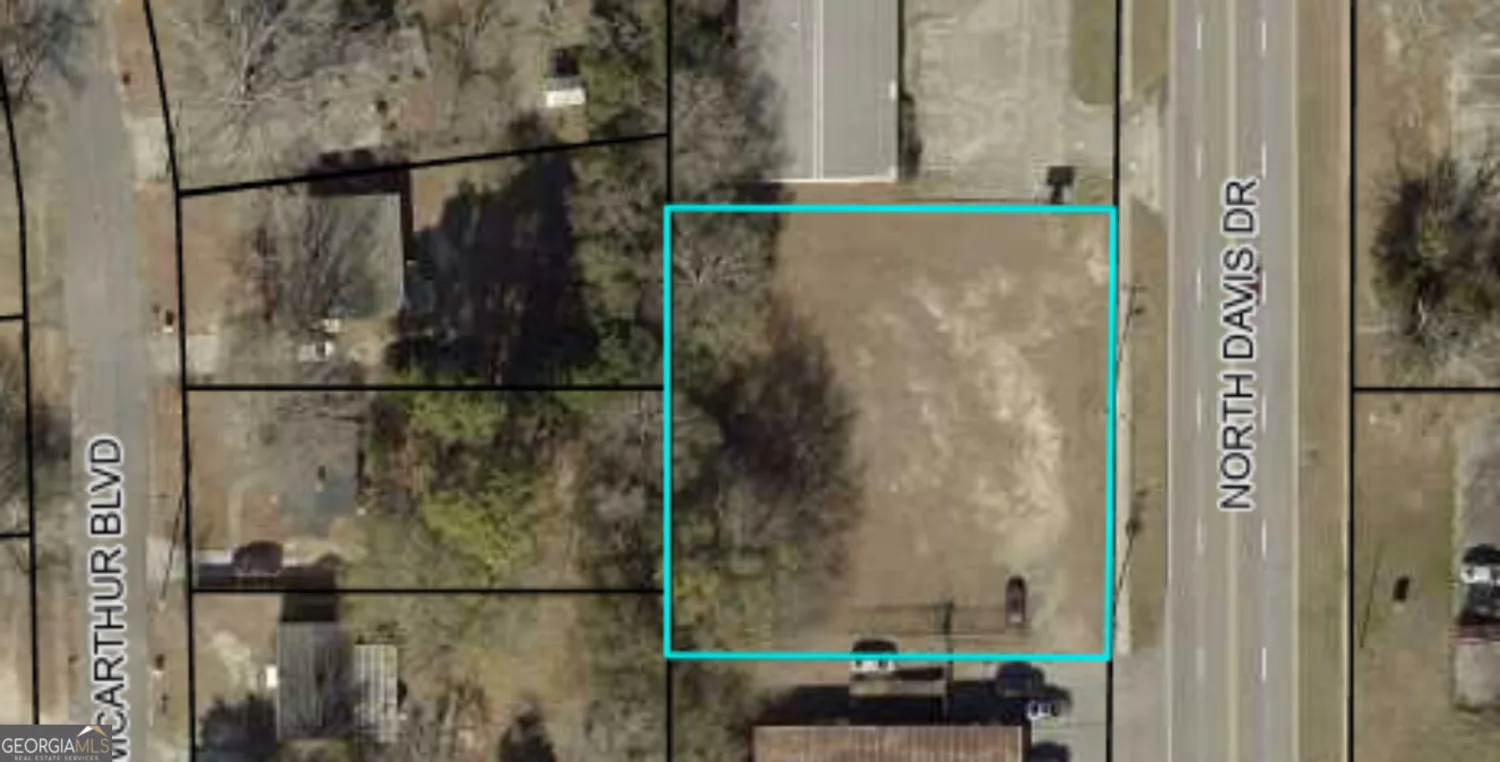
233 N Davis Drive
Warner Robins, GA 31093

