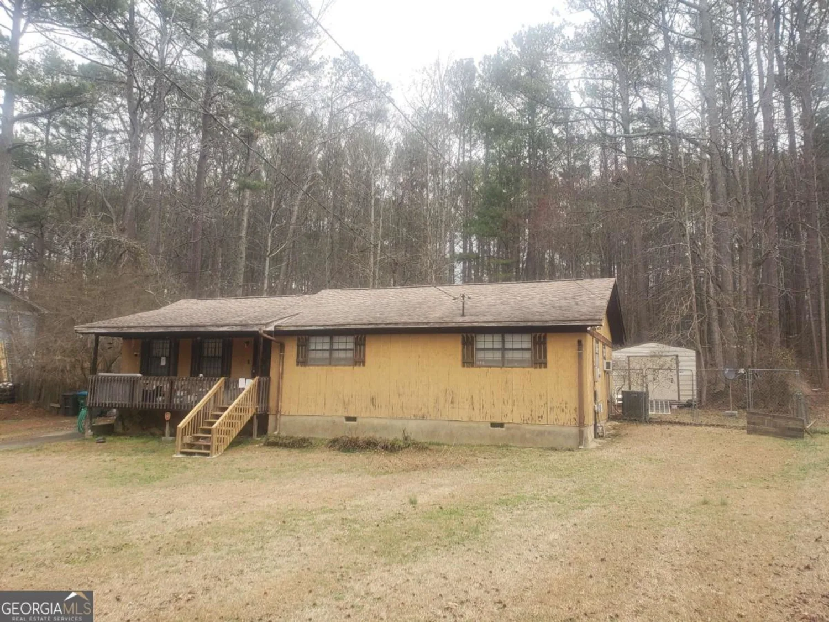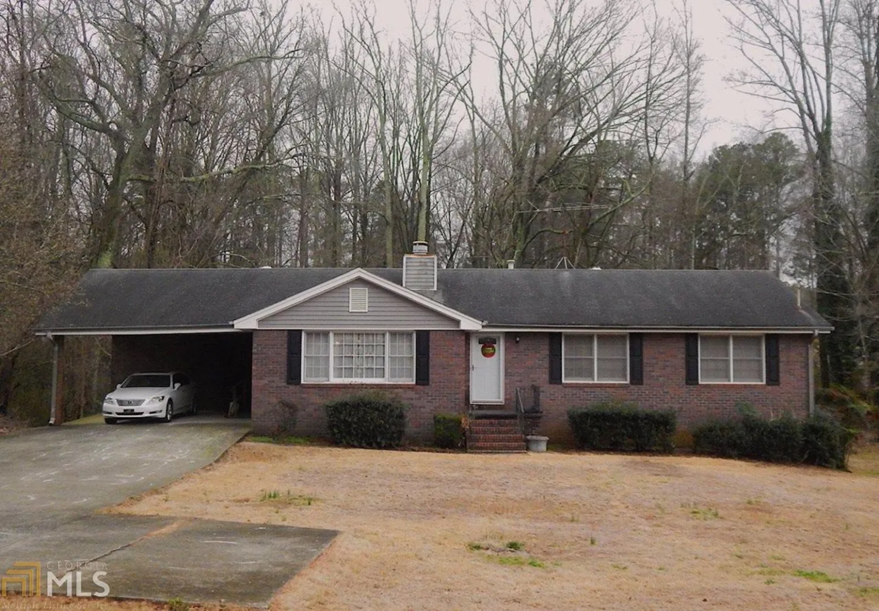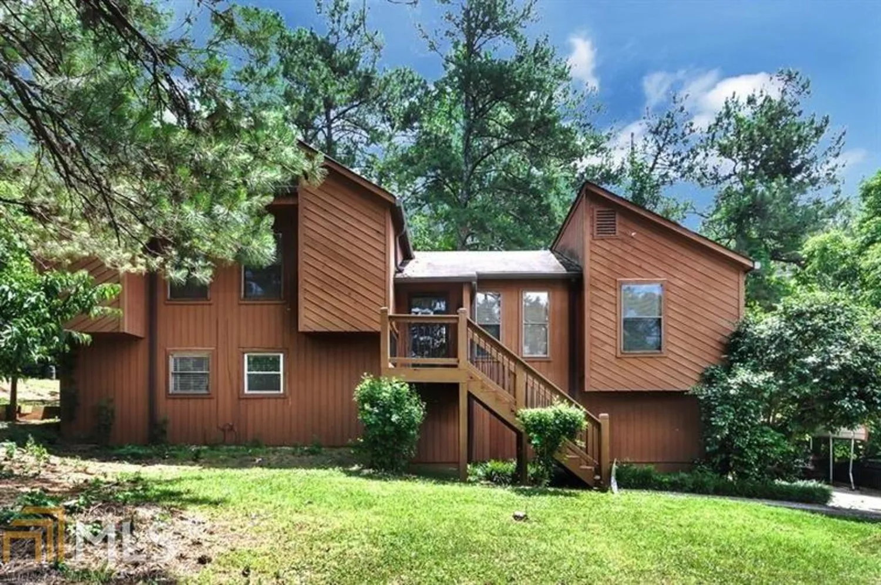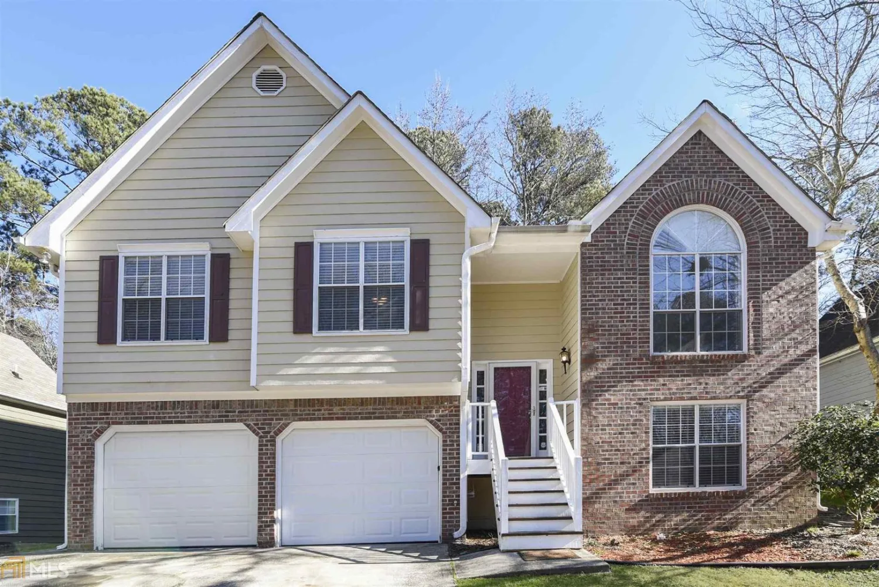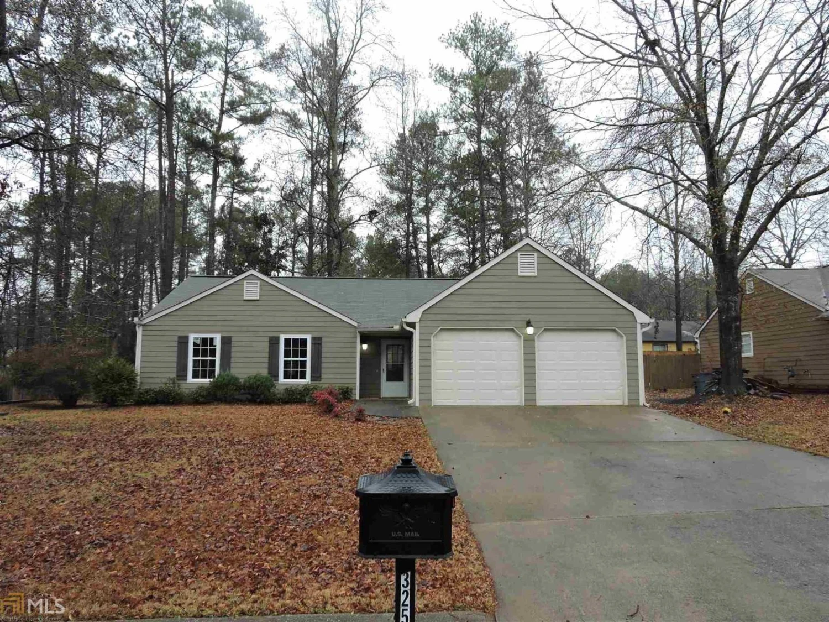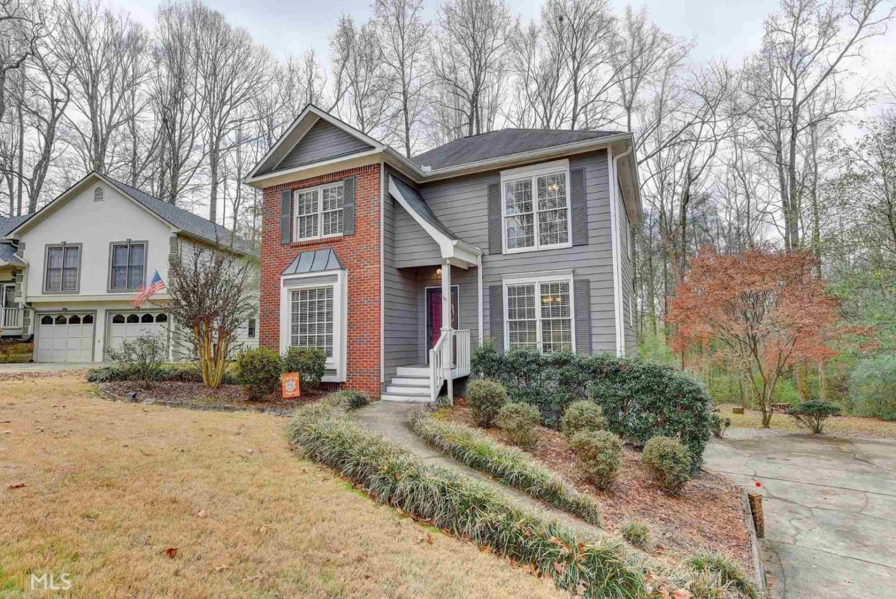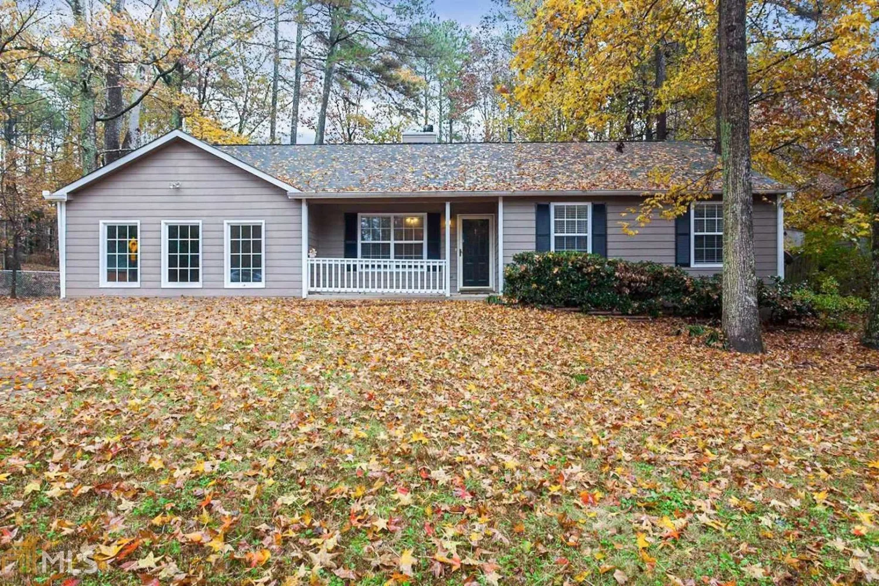3401 thornbridge drivePowder Springs, GA 30127
$170,000Price
3Beds
2Baths
11/2 Baths
1,612 Sq.Ft.$105 / Sq.Ft.
1,612Sq.Ft.
$105per Sq.Ft.
$170,000Price
3Beds
2Baths
11/2 Baths
1,612$105.46 / Sq.Ft.
3401 thornbridge drivePowder Springs, GA 30127
Description
Built in 2008, this Powder Springs two-story townhouse offers gas heating, granite kitchen countertops, a pantry, a walk-in master closet, dual sinks in the master bath, a fireplace, a patio, and a one-car garage.
Property Details for 3401 Thornbridge Drive
- Subdivision ComplexCyrus Creek Ths
- Architectural StyleOther
- Num Of Parking Spaces1
- Parking FeaturesGarage
- Property AttachedNo
LISTING UPDATED:
- StatusClosed
- MLS #8690596
- Days on Site4
- Taxes$1,789.43 / year
- MLS TypeResidential
- Year Built2008
- Lot Size0.06 Acres
- CountryCobb
LISTING UPDATED:
- StatusClosed
- MLS #8690596
- Days on Site4
- Taxes$1,789.43 / year
- MLS TypeResidential
- Year Built2008
- Lot Size0.06 Acres
- CountryCobb
Building Information for 3401 Thornbridge Drive
- StoriesTwo
- Year Built2008
- Lot Size0.0600 Acres
Payment Calculator
$1,054 per month30 year fixed, 7.00% Interest
Principal and Interest$904.81
Property Taxes$149.12
HOA Dues$0
Term
Interest
Home Price
Down Payment
The Payment Calculator is for illustrative purposes only. Read More
Property Information for 3401 Thornbridge Drive
Summary
Location and General Information
- Directions: From the intersection of C. H. James Parkway and Florence Rd, head south on Florence Rd, 351ft, Rt at Carrington Park Dr, 0.4mi, LT at Thornbridge Dr, 79ft to the address on the right
- Coordinates: 33.874709,-84.708314
School Information
- Elementary School: Powder Springs
- Middle School: Cooper
- High School: Mceachern
Taxes and HOA Information
- Parcel Number: 19073300270
- Tax Year: 2018
- Association Fee Includes: Other
- Tax Lot: 58
Virtual Tour
Parking
- Open Parking: No
Interior and Exterior Features
Interior Features
- Cooling: Electric, Central Air
- Heating: Natural Gas, Central
- Appliances: Dishwasher, Microwave, Oven/Range (Combo)
- Basement: None
- Fireplace Features: Living Room, Gas Starter
- Flooring: Carpet, Laminate
- Levels/Stories: Two
- Foundation: Slab
- Total Half Baths: 1
- Bathrooms Total Integer: 3
- Bathrooms Total Decimal: 2
Exterior Features
- Construction Materials: Concrete, Other
- Roof Type: Other
- Pool Private: No
Property
Utilities
- Sewer: Public Sewer
- Water Source: Public
Property and Assessments
- Home Warranty: Yes
- Property Condition: Resale
Green Features
Lot Information
- Above Grade Finished Area: 1612
- Lot Features: None, Private
Multi Family
- Number of Units To Be Built: Square Feet
Rental
Rent Information
- Land Lease: Yes
- Occupant Types: Vacant
Public Records for 3401 Thornbridge Drive
Tax Record
- 2018$1,789.43 ($149.12 / month)
Home Facts
- Beds3
- Baths2
- Total Finished SqFt1,612 SqFt
- Above Grade Finished1,612 SqFt
- StoriesTwo
- Lot Size0.0600 Acres
- StyleTownhouse
- Year Built2008
- APN19073300270
- CountyCobb
- Fireplaces1


