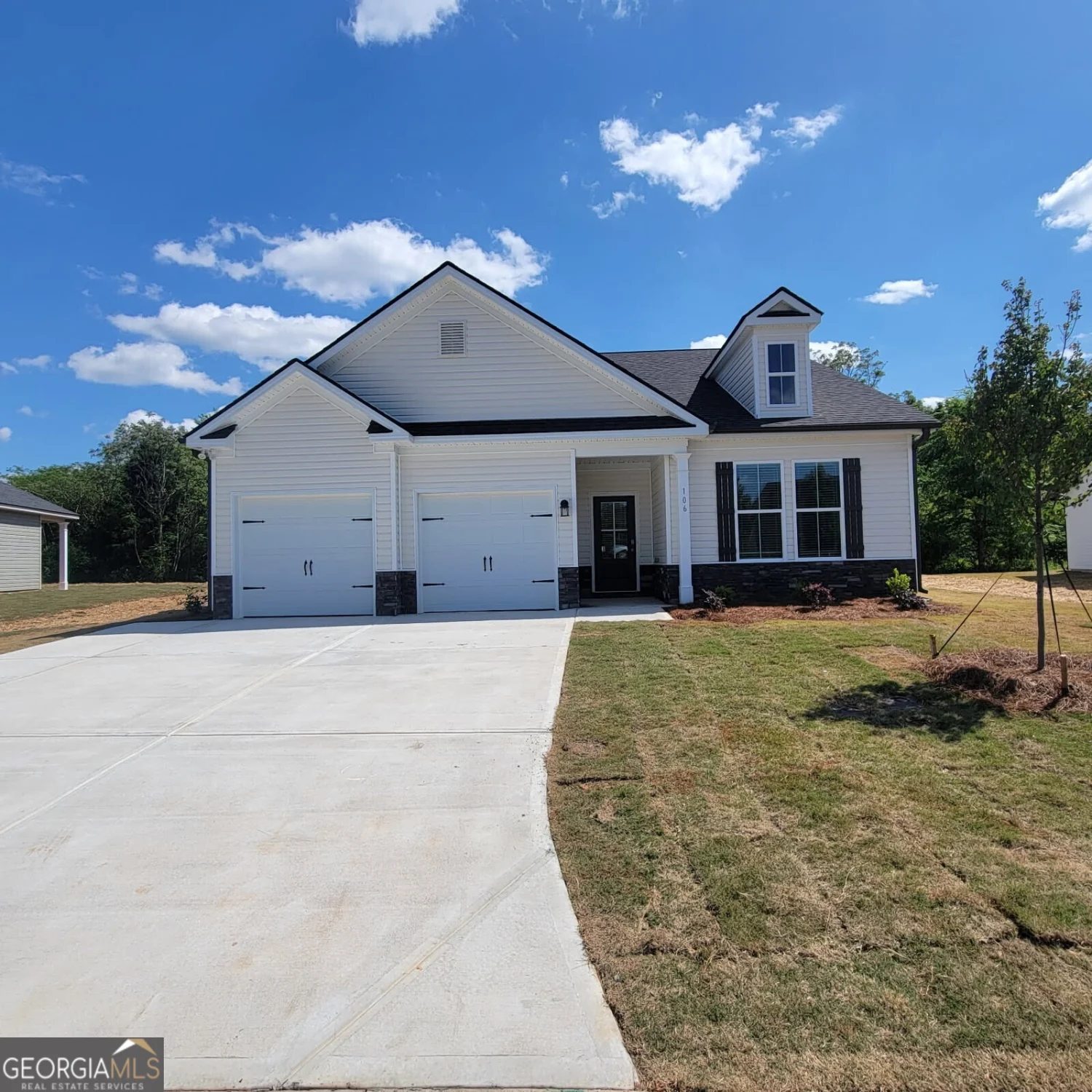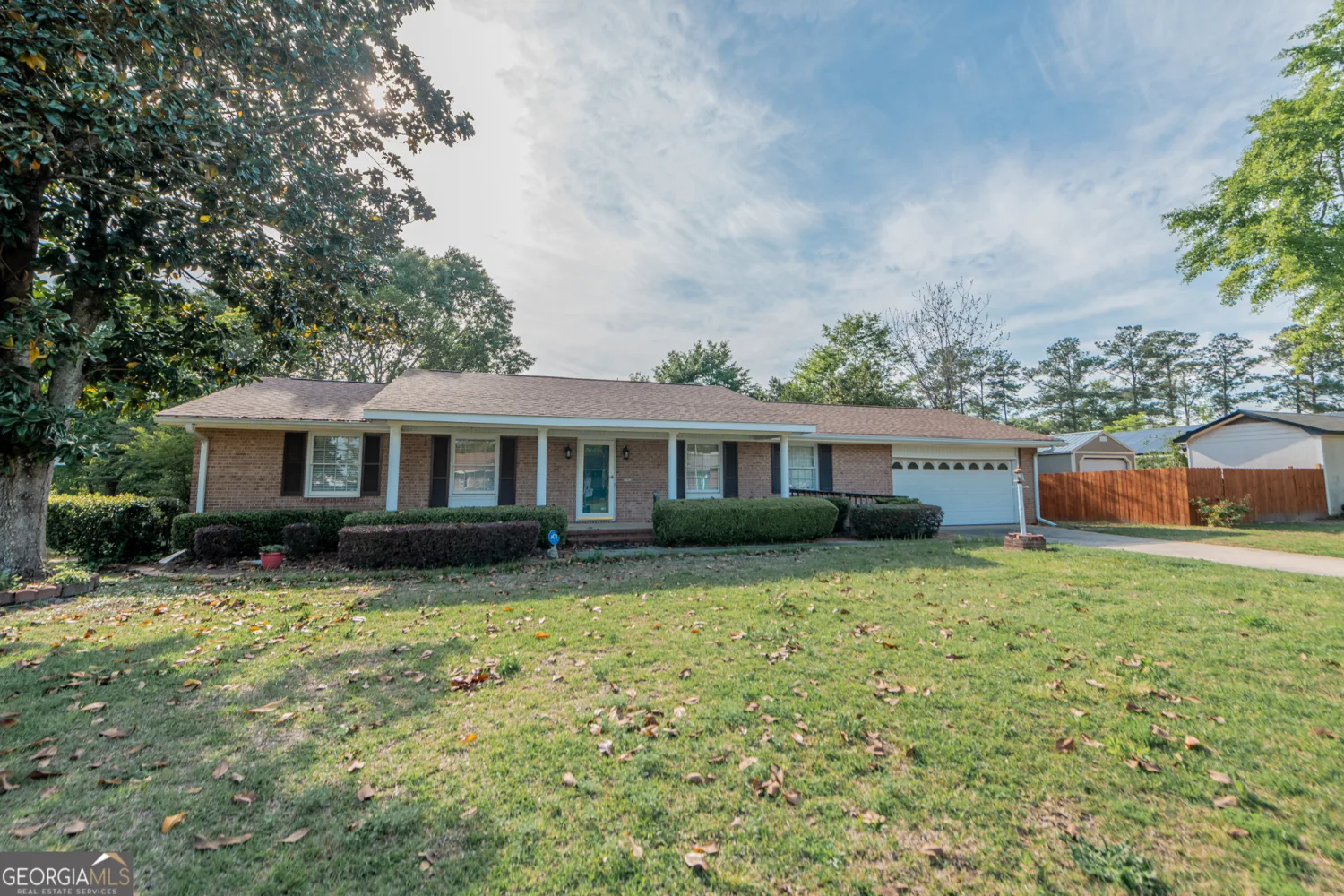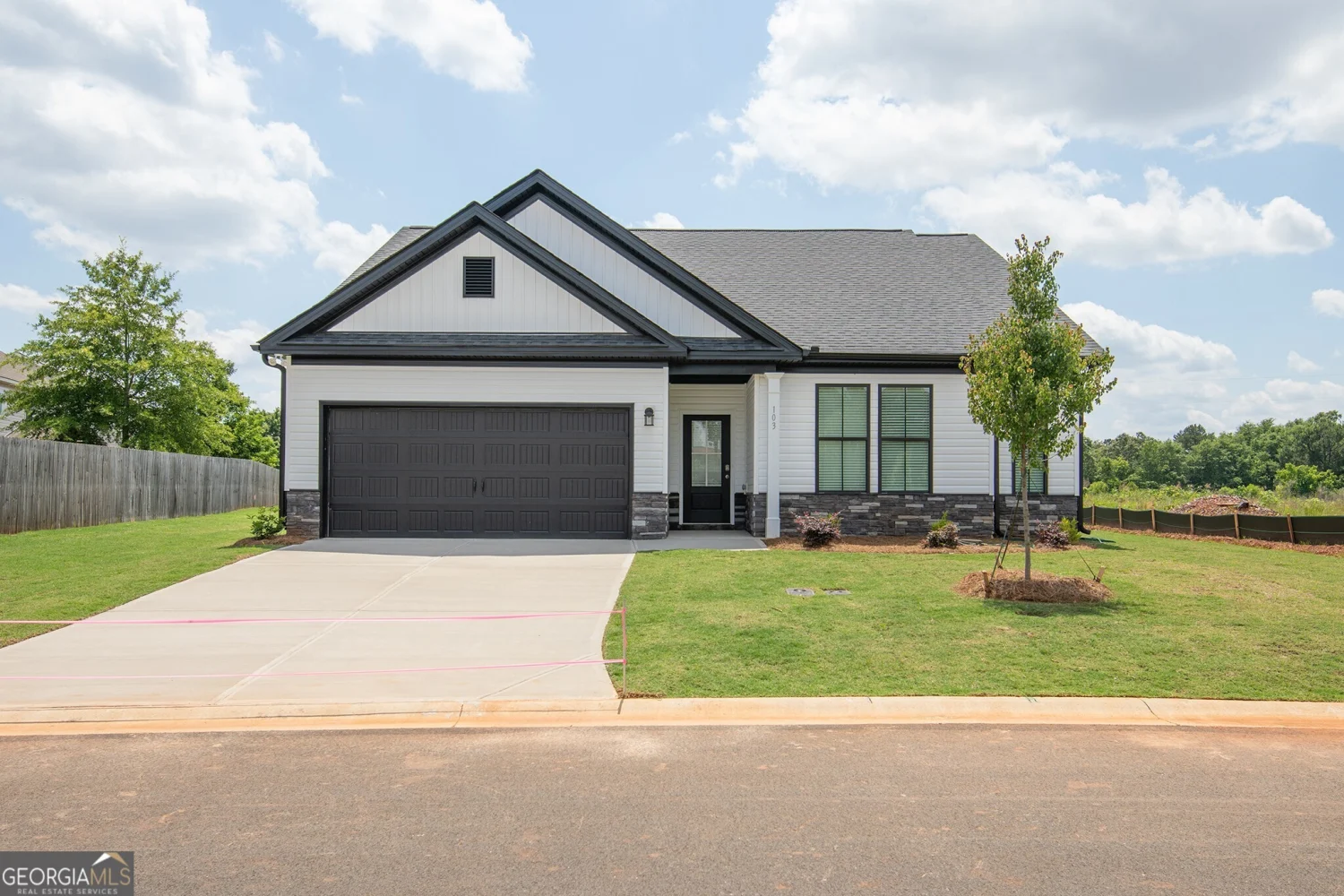304 ousley way 82-everestiiPerry, GA 31069
304 ousley way 82-everestiiPerry, GA 31069
Description
The Everest II plan built by Knight Homes in Longbridge. Spacious open 5 bedroom 3 bath, two story plan, CORNER LOT, formal dining and living, kitchen island, and breakfast area off great room. Guest bedroom on main plus full hall bath completes the first floor. Second floor, Loft area, HUGE MASTER SUITE with sitting area, plus 3 additional bedrooms, 2 other bathrooms, on second floor.. 2 car garage Builder bonus $5000 with approved lender!! PICS SIMILAR home READY FOR MOVE IN
Property Details for 304 Ousley Way 82-EVERESTII
- Subdivision ComplexLongbridge
- Architectural StyleBrick Front, Contemporary, Craftsman
- Num Of Parking Spaces3
- Parking FeaturesGarage Door Opener, Detached, Garage, Parking Pad
- Property AttachedNo
LISTING UPDATED:
- StatusClosed
- MLS #8692261
- Days on Site3
- Taxes$1.25 / year
- MLS TypeResidential
- Year Built2019
- Lot Size0.23 Acres
- CountryHouston
LISTING UPDATED:
- StatusClosed
- MLS #8692261
- Days on Site3
- Taxes$1.25 / year
- MLS TypeResidential
- Year Built2019
- Lot Size0.23 Acres
- CountryHouston
Building Information for 304 Ousley Way 82-EVERESTII
- StoriesTwo
- Year Built2019
- Lot Size0.2300 Acres
Payment Calculator
Term
Interest
Home Price
Down Payment
The Payment Calculator is for illustrative purposes only. Read More
Property Information for 304 Ousley Way 82-EVERESTII
Summary
Location and General Information
- Community Features: Sidewalks, Street Lights
- Directions: Go south on HWY 41, cross over Hwy 341, continue on 1.5 miles on right, Long Bridge Community. Directly across from Perry Middle School.
- Coordinates: 32.483959,-83.734173
School Information
- Elementary School: Morningside
- Middle School: Perry
- High School: Perry
Taxes and HOA Information
- Parcel Number: 0P0710 021000
- Tax Year: 2019
- Association Fee Includes: Maintenance Grounds, Management Fee, Private Roads
Virtual Tour
Parking
- Open Parking: Yes
Interior and Exterior Features
Interior Features
- Cooling: Electric, Ceiling Fan(s), Central Air, Heat Pump, Zoned, Dual
- Heating: Electric, Central, Heat Pump, Zoned, Dual
- Appliances: Tankless Water Heater, Electric Water Heater, Dryer, Washer, Dishwasher, Disposal, Ice Maker, Microwave, Oven/Range (Combo), Stainless Steel Appliance(s)
- Basement: None
- Flooring: Carpet, Tile
- Interior Features: Tray Ceiling(s), Vaulted Ceiling(s), High Ceilings, Double Vanity, Soaking Tub, Separate Shower, Tile Bath, Walk-In Closet(s)
- Levels/Stories: Two
- Other Equipment: Electric Air Filter
- Window Features: Double Pane Windows
- Kitchen Features: Breakfast Area, Breakfast Bar, Country Kitchen, Pantry, Solid Surface Counters, Walk-in Pantry
- Foundation: Slab
- Main Bedrooms: 1
- Bathrooms Total Integer: 3
- Main Full Baths: 1
- Bathrooms Total Decimal: 3
Exterior Features
- Construction Materials: Concrete
- Security Features: Security System, Carbon Monoxide Detector(s), Smoke Detector(s), Fire Sprinkler System
- Laundry Features: Upper Level
- Pool Private: No
Property
Utilities
- Utilities: Underground Utilities, Cable Available, Sewer Connected
- Water Source: Public
Property and Assessments
- Home Warranty: Yes
- Property Condition: To Be Built
Green Features
- Green Energy Efficient: Insulation, Thermostat
Lot Information
- Above Grade Finished Area: 3100
- Lot Features: Level, Private
Multi Family
- # Of Units In Community: 82-EVERESTII
- Number of Units To Be Built: Square Feet
Rental
Rent Information
- Land Lease: Yes
- Occupant Types: Vacant
Public Records for 304 Ousley Way 82-EVERESTII
Tax Record
- 2019$1.25 ($0.10 / month)
Home Facts
- Beds5
- Baths3
- Total Finished SqFt3,100 SqFt
- Above Grade Finished3,100 SqFt
- StoriesTwo
- Lot Size0.2300 Acres
- StyleSingle Family Residence
- Year Built2019
- APN0P0710 021000
- CountyHouston
- Fireplaces1









