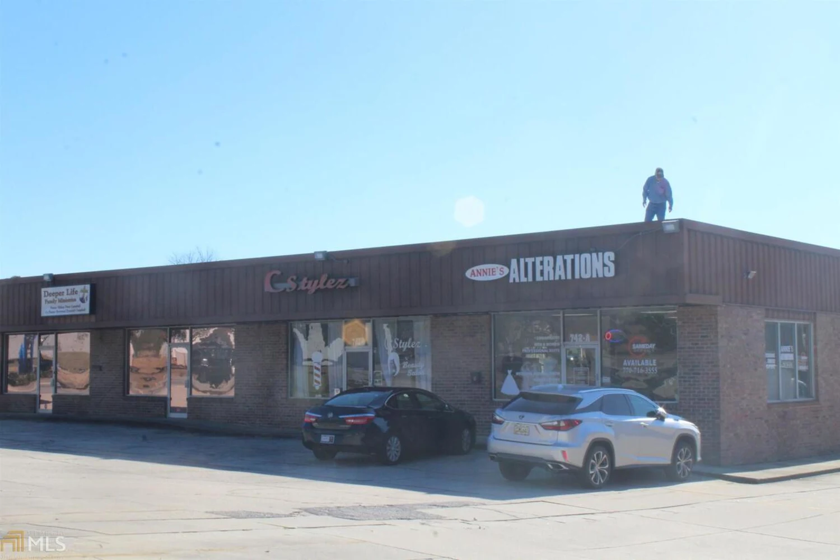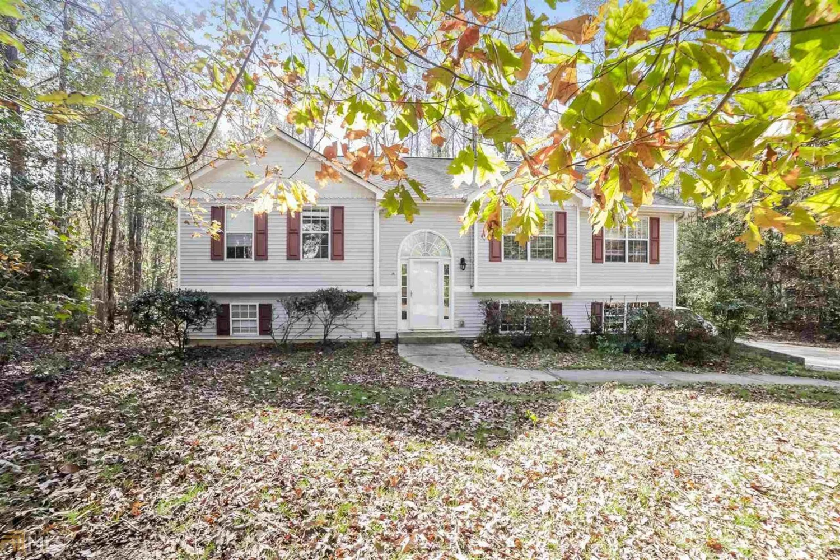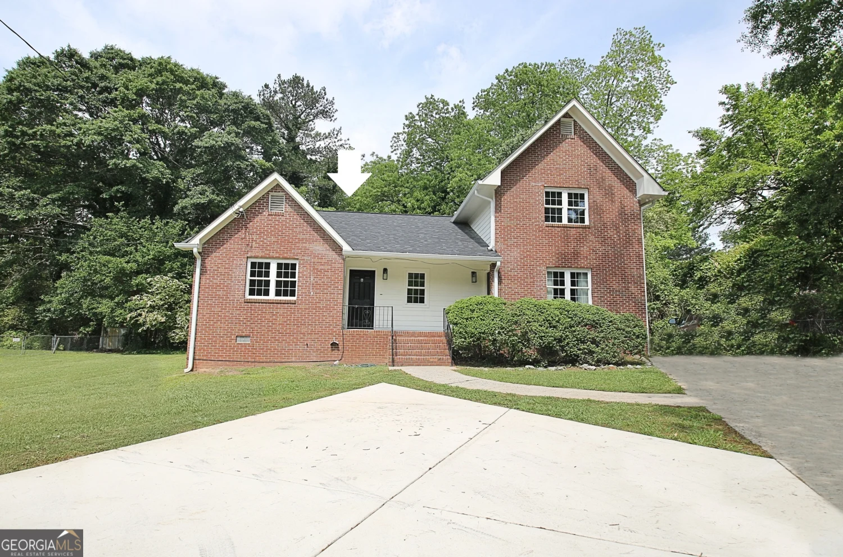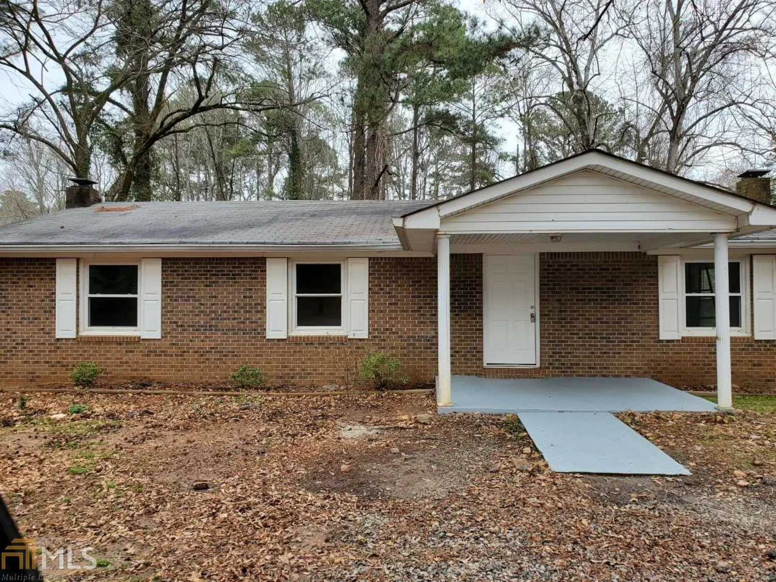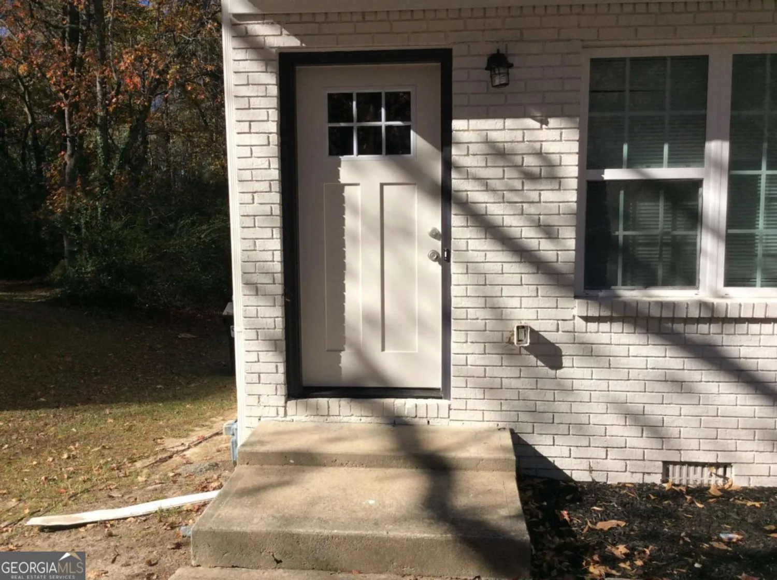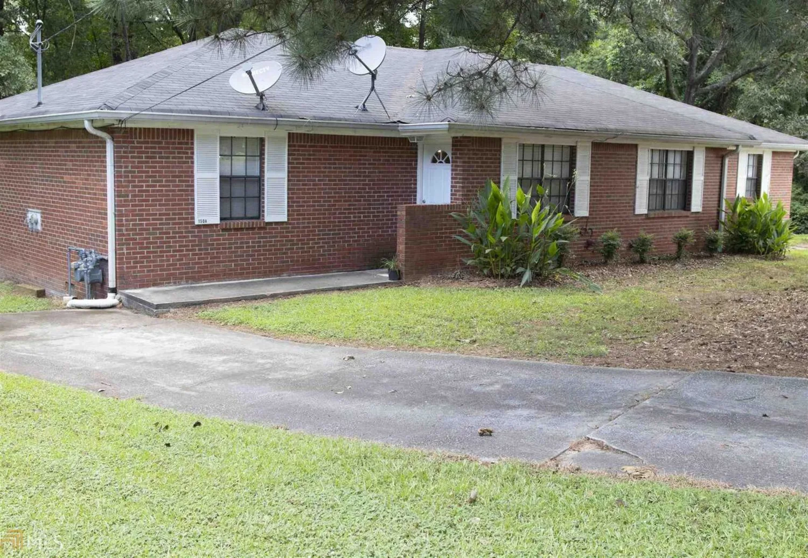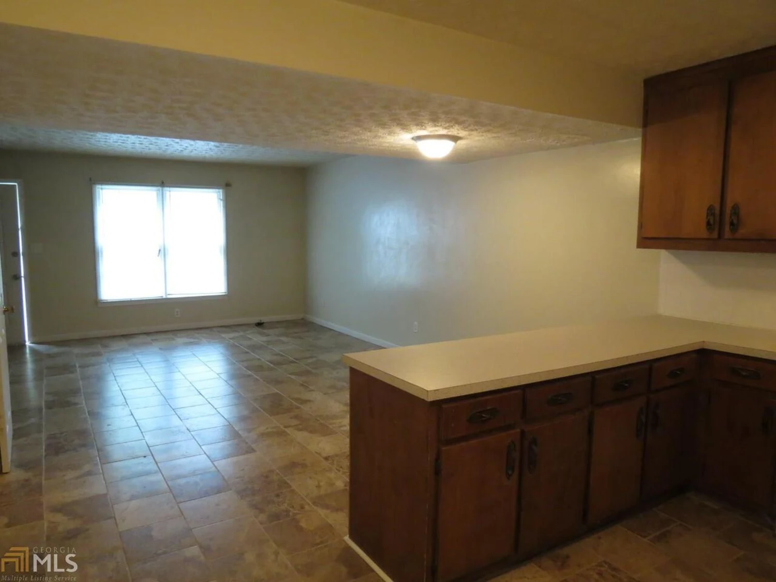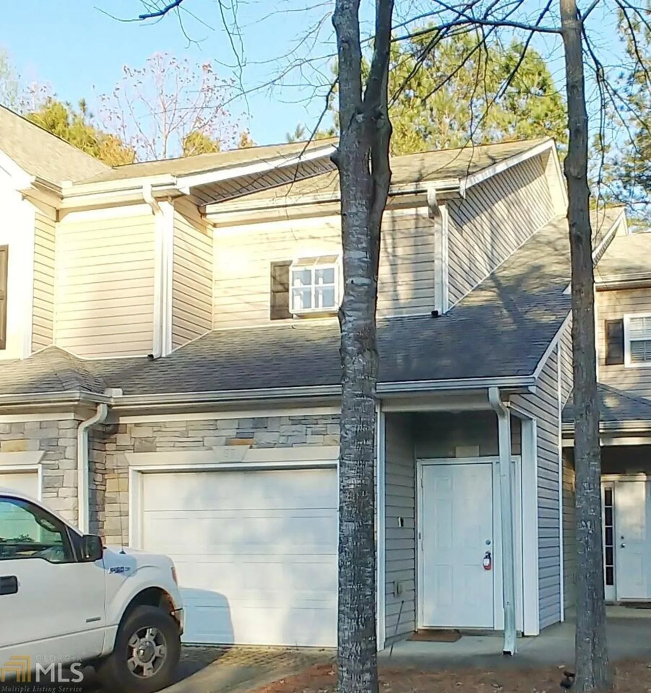11829 harbour town parkwayFayetteville, GA 30215
11829 harbour town parkwayFayetteville, GA 30215
Description
Beautiful 2 story 4 bedroom 2 1/2 bath house. It features a 2 story foyer. Nice and cozy sitting area upstairs. Kitchen has white cabinets and a big eat in area. There is a separate formal dining room for entertaining. On the main floor is a Large master bedroom allowing for a Kings size bed and furniture. Spa bathroom for the master bath has dual sinks, garden tub and separate shower. There are 3 more spacious bedrooms. Great Room has a fire place with ceiling fan. Nice backyard great for kids to run around in or for entertaining. Pool/tennis community. Must see! Occupied.
Property Details for 11829 Harbour Town Parkway
- Subdivision ComplexHarbour Town
- Architectural StyleTraditional
- Num Of Parking Spaces2
- Parking FeaturesAttached, Garage
- Property AttachedNo
LISTING UPDATED:
- StatusClosed
- MLS #8693049
- Days on Site14
- MLS TypeResidential Lease
- Year Built1994
- CountryClayton
LISTING UPDATED:
- StatusClosed
- MLS #8693049
- Days on Site14
- MLS TypeResidential Lease
- Year Built1994
- CountryClayton
Building Information for 11829 Harbour Town Parkway
- Year Built1994
- Lot Size0.0000 Acres
Payment Calculator
Term
Interest
Home Price
Down Payment
The Payment Calculator is for illustrative purposes only. Read More
Property Information for 11829 Harbour Town Parkway
Summary
Location and General Information
- Community Features: Clubhouse, Golf, Playground, Pool, Sidewalks, Tennis Court(s)
- Directions: Fr Atlanta, take I-75/I-85 S, keep L on I-75 S, take exit 235 US-19/US-41/Griffin, cont. to Tara Blvd, R to GA-54/Fayetteville Rd., L to McElroy Rd, cont. to County Line Rd, L to Plantation Pkwy, L to Harbour Place Town, L to Harbour Town Pkwy, house on L.
- Coordinates: 33.432766,-84.395873
School Information
- Elementary School: Rivers Edge
- Middle School: Lovejoy
- High School: Lovejoy
Taxes and HOA Information
- Parcel Number: 05085B B002
- Tax Lot: 19
Virtual Tour
Parking
- Open Parking: No
Interior and Exterior Features
Interior Features
- Cooling: Electric, Gas, Ceiling Fan(s), Central Air
- Heating: Natural Gas, Forced Air
- Appliances: Gas Water Heater, Dishwasher, Microwave, Oven/Range (Combo), Refrigerator
- Basement: None
- Fireplace Features: Living Room
- Interior Features: Tray Ceiling(s), High Ceilings, Double Vanity, Entrance Foyer, Soaking Tub, Separate Shower, Walk-In Closet(s), Master On Main Level
- Foundation: Slab
- Main Bedrooms: 1
- Total Half Baths: 1
- Bathrooms Total Integer: 3
- Main Full Baths: 1
- Bathrooms Total Decimal: 2
Exterior Features
- Construction Materials: Aluminum Siding, Vinyl Siding
- Pool Private: No
Property
Utilities
- Utilities: Cable Available, Sewer Connected
- Water Source: Public
Property and Assessments
- Home Warranty: No
Green Features
Lot Information
- Above Grade Finished Area: 1774
- Lot Features: Level, Private
Multi Family
- Number of Units To Be Built: Square Feet
Rental
Rent Information
- Land Lease: No
Public Records for 11829 Harbour Town Parkway
Home Facts
- Beds4
- Baths2
- Total Finished SqFt1,774 SqFt
- Above Grade Finished1,774 SqFt
- Lot Size0.0000 Acres
- StyleSingle Family Residence
- Year Built1994
- APN05085B B002
- CountyClayton
- Fireplaces1


