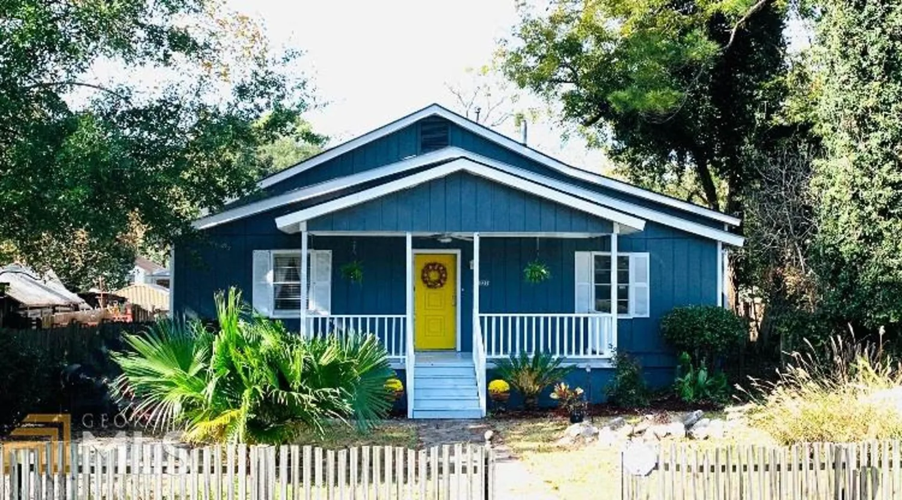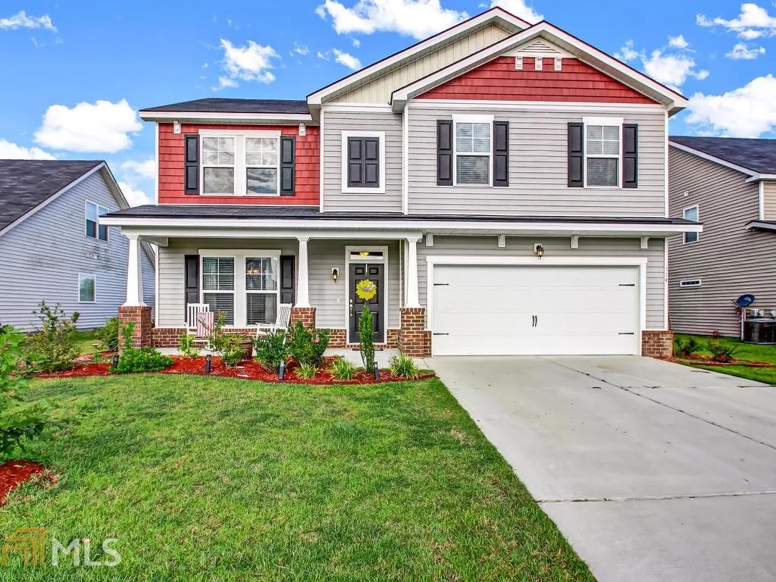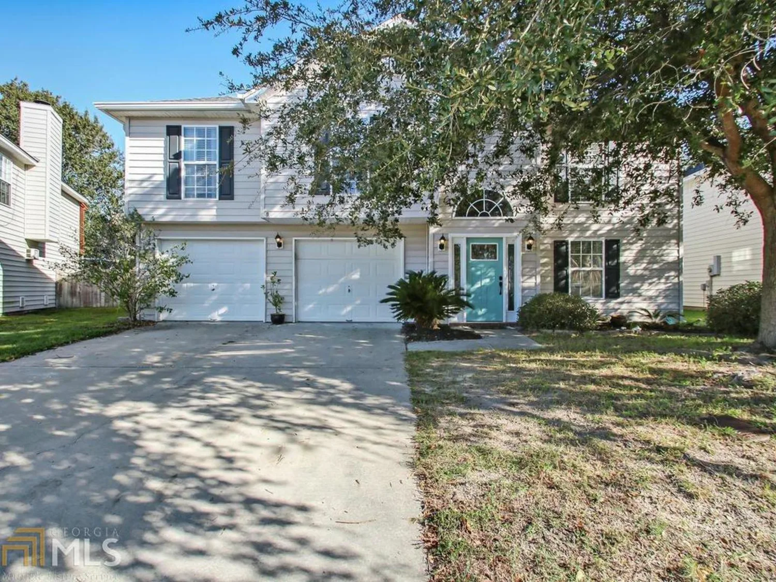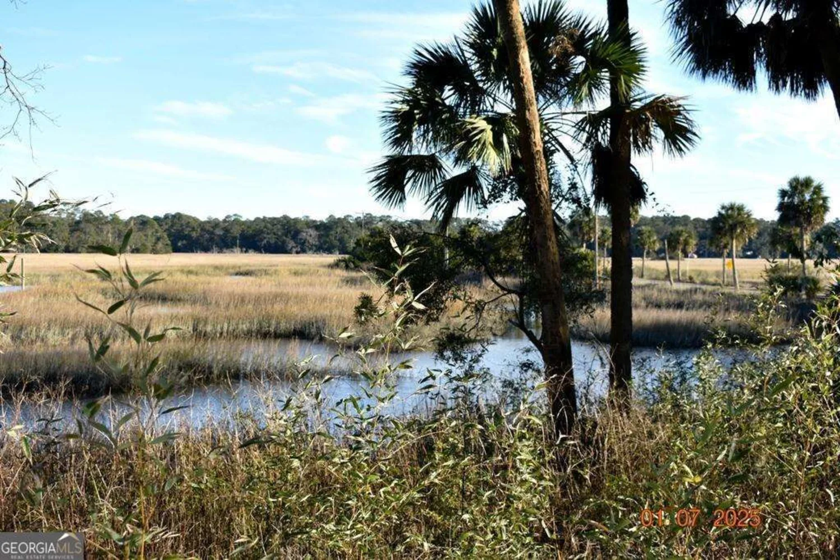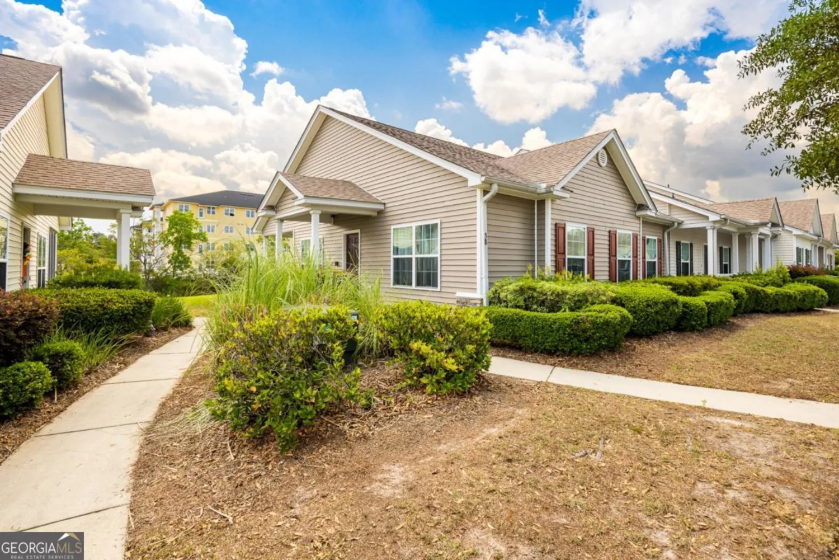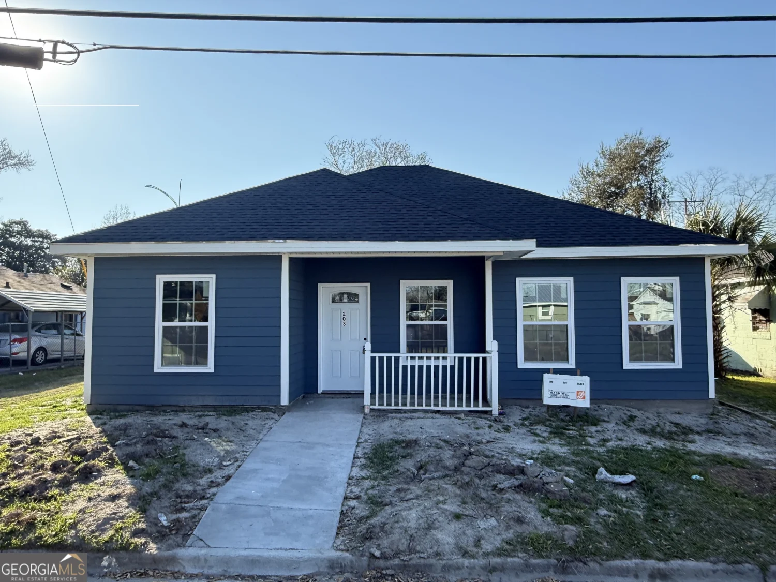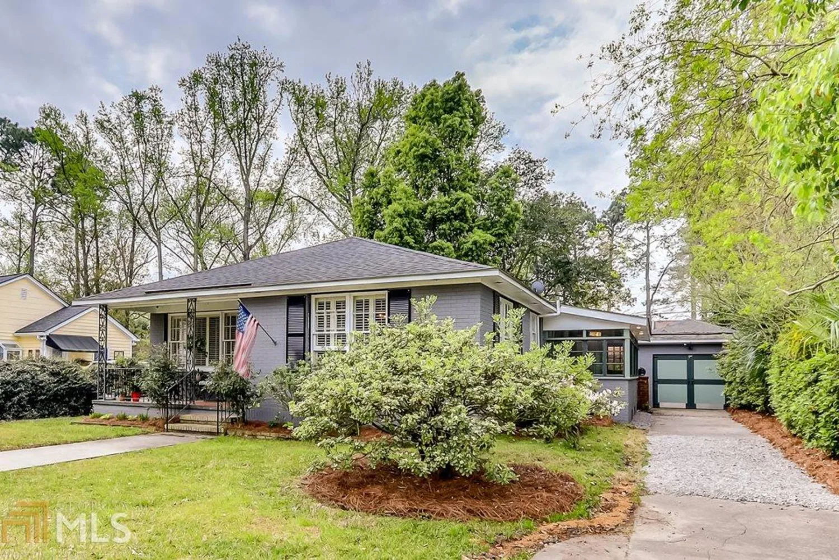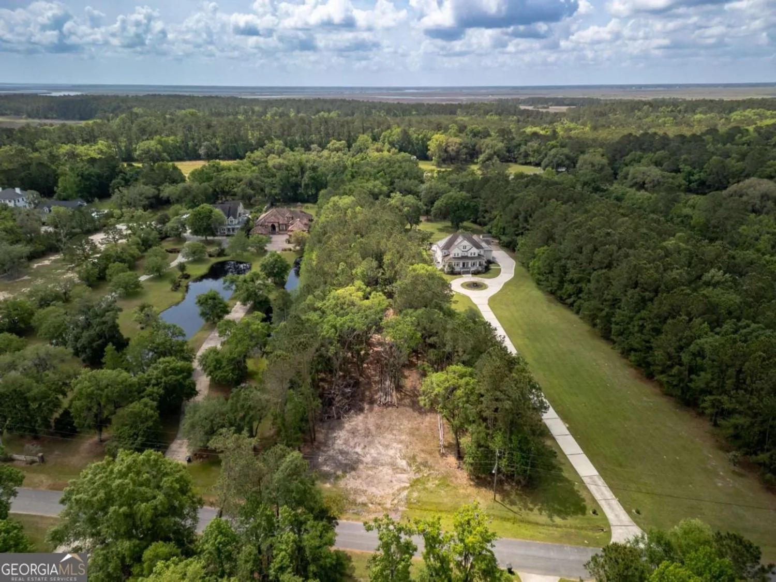13302 chesterfield driveSavannah, GA 31419
$247,900Price
4Beds
2Baths
2,186 Sq.Ft.$113 / Sq.Ft.
2,186Sq.Ft.
$113per Sq.Ft.
$247,900Price
4Beds
2Baths
2,186$113.4 / Sq.Ft.
13302 chesterfield driveSavannah, GA 31419
Description
MOVE IN READY, 4 BEDS, 2 FULL BATHS, ALL BRICK, LARGE YARD, DOUBLE CAR GARAGE, FAMILY ROOM W/FIREPLACE, LIVING ROOM, FORMAL DINING ROOM, COUNTRY SIZE EAT IN KITCHEN W/BUILT IN DOUBLE WALL OVEN. LARGE LAUNDRY ROOM, CORNER LOT, LARGE BACKYARD, WOOD FLOORS!!! ALL IN BERKSHIRE WEST!!
Property Details for 13302 Chesterfield Drive
- Subdivision ComplexBerkshire Woods West 3
- Architectural StyleBrick 4 Side, Other
- Num Of Parking Spaces2
- Parking FeaturesAttached, Garage Door Opener, Off Street, Parking Pad
- Property AttachedNo
LISTING UPDATED:
- StatusClosed
- MLS #8693542
- Days on Site25
- Taxes$2,808.24 / year
- MLS TypeResidential
- Year Built1972
- Lot Size0.33 Acres
- CountryChatham
LISTING UPDATED:
- StatusClosed
- MLS #8693542
- Days on Site25
- Taxes$2,808.24 / year
- MLS TypeResidential
- Year Built1972
- Lot Size0.33 Acres
- CountryChatham
Building Information for 13302 Chesterfield Drive
- StoriesOne
- Year Built1972
- Lot Size0.3300 Acres
Payment Calculator
$1,553 per month30 year fixed, 7.00% Interest
Principal and Interest$1,319.43
Property Taxes$234.02
HOA Dues$0
Term
Interest
Home Price
Down Payment
The Payment Calculator is for illustrative purposes only. Read More
Property Information for 13302 Chesterfield Drive
Summary
Location and General Information
- Community Features: Golf, Street Lights
- Directions: South on Abercorn, left on Largo, Veer right on Chesterfield (1st house on Chesterfield)
- Coordinates: 31.9590192,-81.1502637
School Information
- Elementary School: Windsor Forest
- Middle School: Southwest
- High School: Windsor Forest
Taxes and HOA Information
- Parcel Number: 20762 02031
- Tax Year: 2018
- Association Fee Includes: None
Virtual Tour
Parking
- Open Parking: Yes
Interior and Exterior Features
Interior Features
- Cooling: Electric, Central Air
- Heating: Electric, Central, Heat Pump
- Appliances: Cooktop, Dishwasher, Double Oven, Other, Oven
- Basement: None
- Interior Features: Other
- Levels/Stories: One
- Kitchen Features: Country Kitchen
- Foundation: Slab
- Main Bedrooms: 4
- Bathrooms Total Integer: 2
- Main Full Baths: 2
- Bathrooms Total Decimal: 2
Exterior Features
- Roof Type: Composition
- Pool Private: No
Property
Utilities
- Utilities: Sewer Connected
- Water Source: Public
Property and Assessments
- Home Warranty: Yes
- Property Condition: Resale
Green Features
Lot Information
- Above Grade Finished Area: 2186
- Lot Features: Corner Lot, Private
Multi Family
- Number of Units To Be Built: Square Feet
Rental
Rent Information
- Land Lease: Yes
Public Records for 13302 Chesterfield Drive
Tax Record
- 2018$2,808.24 ($234.02 / month)
Home Facts
- Beds4
- Baths2
- Total Finished SqFt2,186 SqFt
- Above Grade Finished2,186 SqFt
- StoriesOne
- Lot Size0.3300 Acres
- StyleSingle Family Residence
- Year Built1972
- APN20762 02031
- CountyChatham
- Fireplaces1


