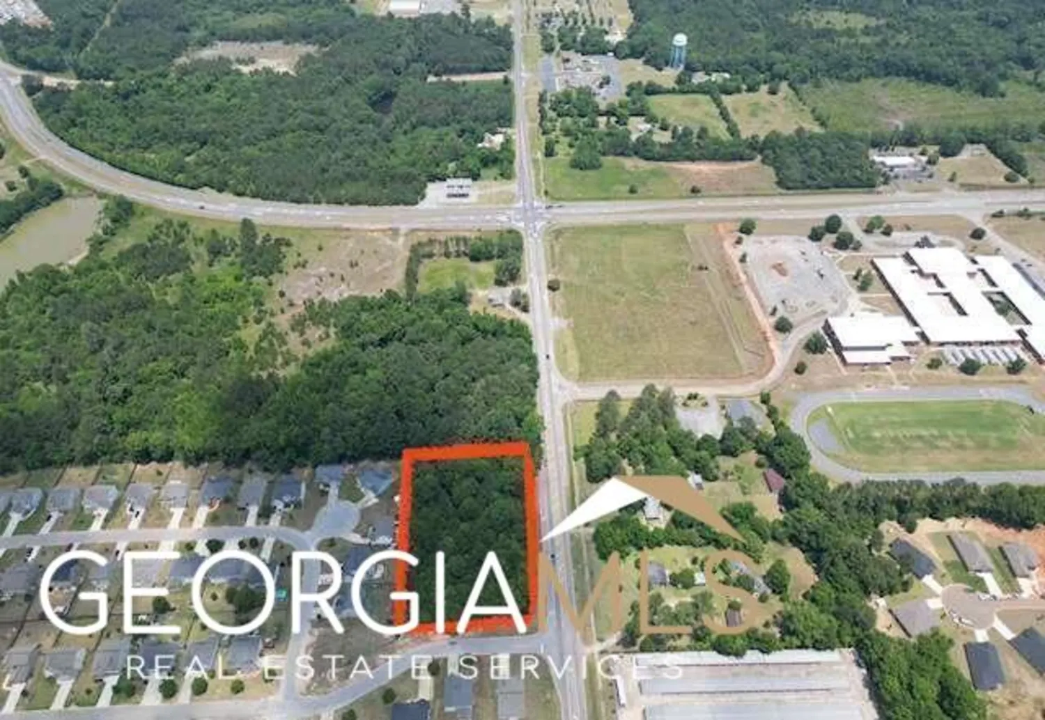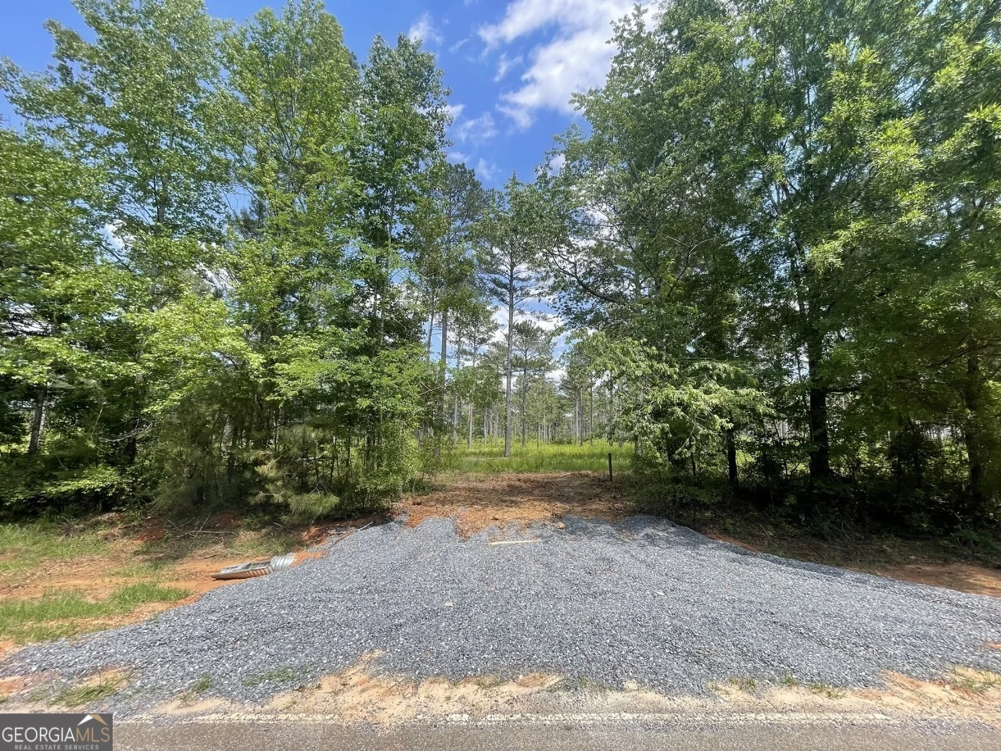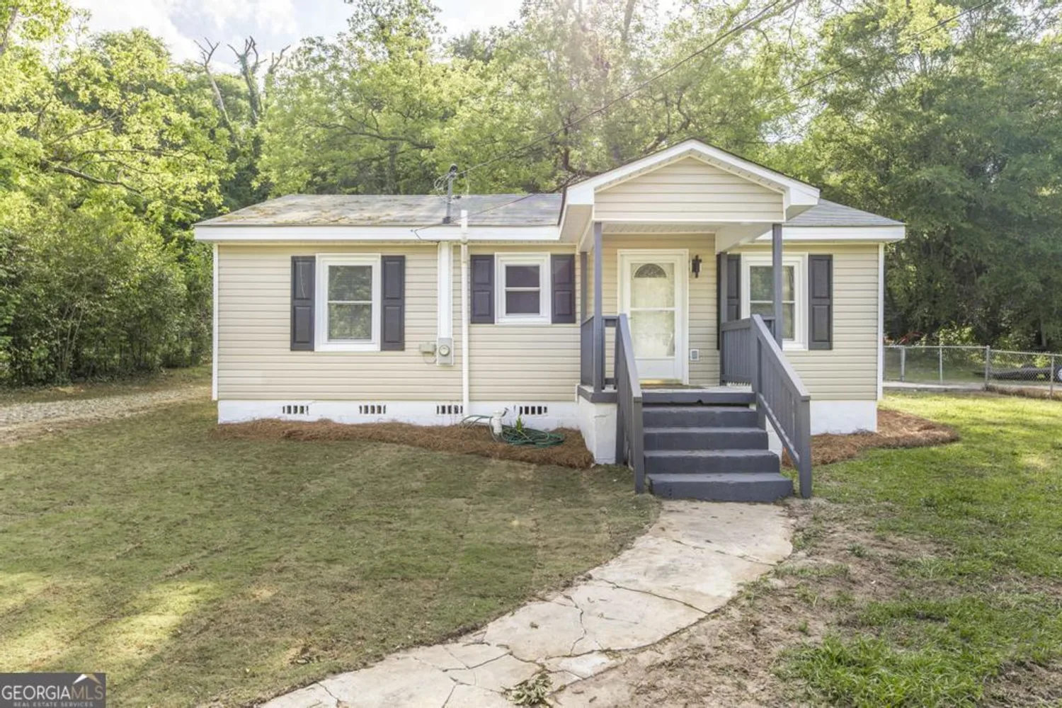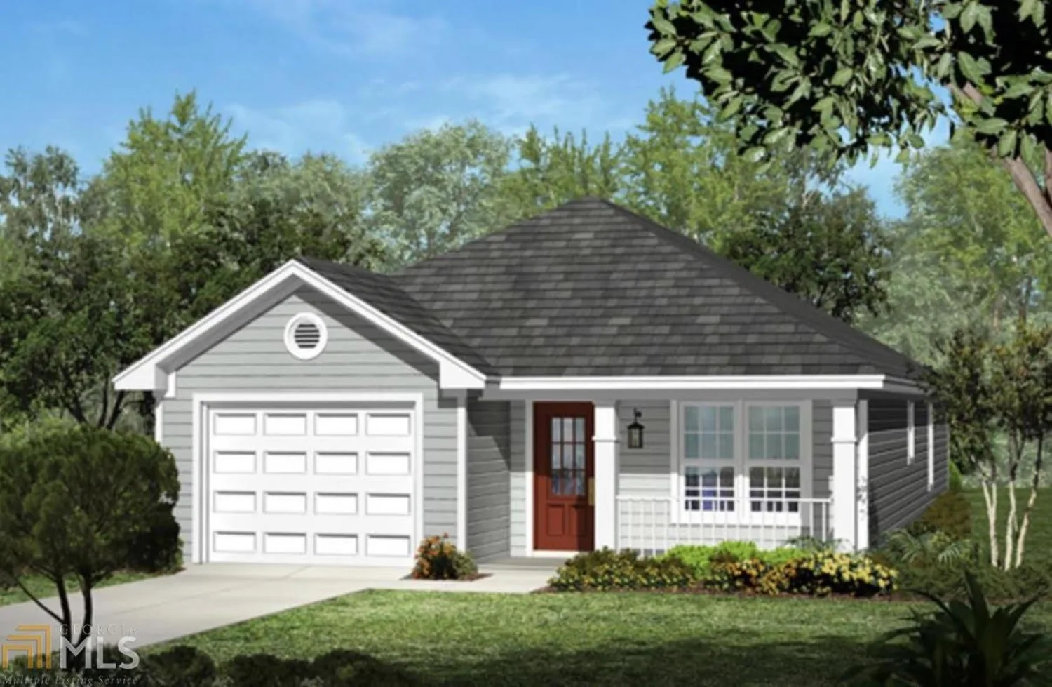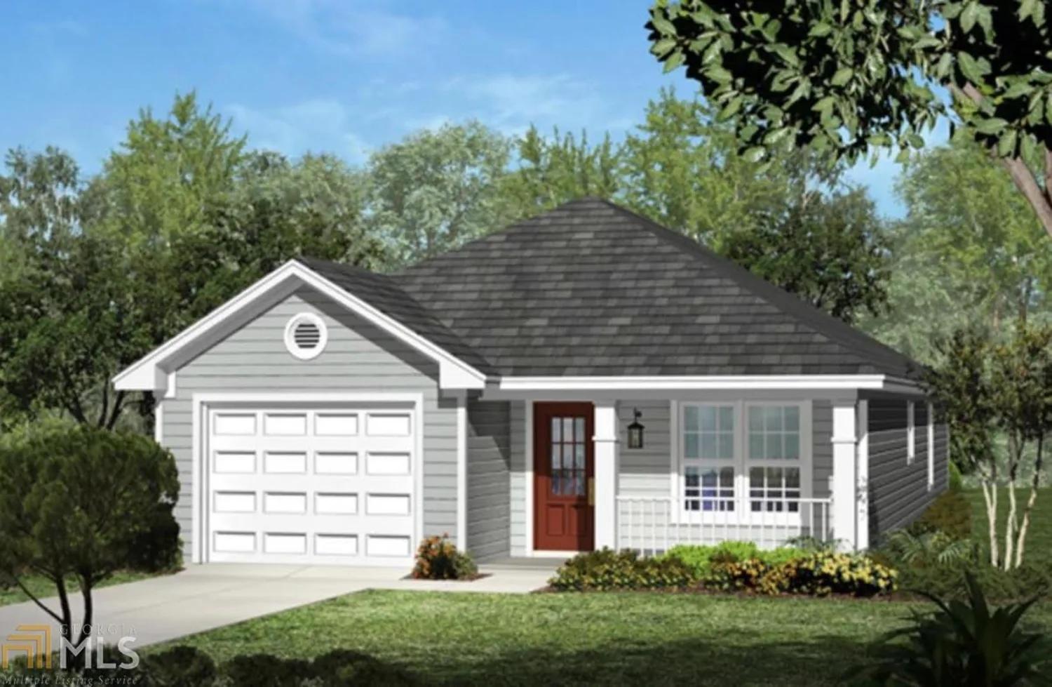113 sutton drivePerry, GA 31069
113 sutton drivePerry, GA 31069
Description
Priced Reduced! See this 4 bedroom 2 bath low maintenance home has a kitchen which features a stainless steel appliance package, tiled backsplash, granite counter tops, and plenty of cabinet space and a pantry. Cozy up in your large living room with a vaulted ceiling and beautiful wood flooring, a master bedroom with a trey ceiling, a large walk-in closet, dual vanities, and a garden tub, and dual vanities, a 2 car garage, covered patio, sprinkler system, and an outbuilding. Don't miss this one! Call Today!
Property Details for 113 Sutton Drive
- Subdivision ComplexSutton Place
- Architectural StyleRanch
- Num Of Parking Spaces2
- Parking FeaturesAttached, Garage, Kitchen Level
- Property AttachedNo
LISTING UPDATED:
- StatusClosed
- MLS #8694412
- Days on Site54
- Taxes$2,101.21 / year
- MLS TypeResidential
- Year Built2014
- Lot Size0.17 Acres
- CountryHouston
LISTING UPDATED:
- StatusClosed
- MLS #8694412
- Days on Site54
- Taxes$2,101.21 / year
- MLS TypeResidential
- Year Built2014
- Lot Size0.17 Acres
- CountryHouston
Building Information for 113 Sutton Drive
- StoriesOne
- Year Built2014
- Lot Size0.1700 Acres
Payment Calculator
Term
Interest
Home Price
Down Payment
The Payment Calculator is for illustrative purposes only. Read More
Property Information for 113 Sutton Drive
Summary
Location and General Information
- Community Features: None
- Directions: Take Hwy 41 South from Warner Robins. Turn Left on Langston Rd and then a right into Sutton Place. 113 Sutton Drive is on your left.
- Coordinates: 32.4934255,-83.7198513
School Information
- Elementary School: Langston Road
- Middle School: Perry
- High School: Perry
Taxes and HOA Information
- Parcel Number: 0P0700 027000
- Tax Year: 2018
- Association Fee Includes: None
- Tax Lot: 27
Virtual Tour
Parking
- Open Parking: No
Interior and Exterior Features
Interior Features
- Cooling: Electric, Heat Pump
- Heating: Electric, Heat Pump
- Appliances: Electric Water Heater, Dishwasher, Disposal, Microwave, Oven/Range (Combo), Refrigerator, Stainless Steel Appliance(s)
- Basement: None
- Flooring: Hardwood
- Interior Features: Tray Ceiling(s), Vaulted Ceiling(s), Double Vanity, Master On Main Level
- Levels/Stories: One
- Window Features: Double Pane Windows
- Kitchen Features: Pantry, Solid Surface Counters
- Foundation: Slab
- Main Bedrooms: 4
- Bathrooms Total Integer: 2
- Main Full Baths: 2
- Bathrooms Total Decimal: 2
Exterior Features
- Construction Materials: Aluminum Siding, Vinyl Siding
- Pool Private: No
Property
Utilities
- Utilities: Cable Available, Sewer Connected
- Water Source: Public
Property and Assessments
- Home Warranty: Yes
- Property Condition: Under Construction
Green Features
Lot Information
- Above Grade Finished Area: 1705
- Lot Features: None
Multi Family
- Number of Units To Be Built: Square Feet
Rental
Rent Information
- Land Lease: Yes
Public Records for 113 Sutton Drive
Tax Record
- 2018$2,101.21 ($175.10 / month)
Home Facts
- Beds4
- Baths2
- Total Finished SqFt1,705 SqFt
- Above Grade Finished1,705 SqFt
- StoriesOne
- Lot Size0.1700 Acres
- StyleSingle Family Residence
- Year Built2014
- APN0P0700 027000
- CountyHouston


