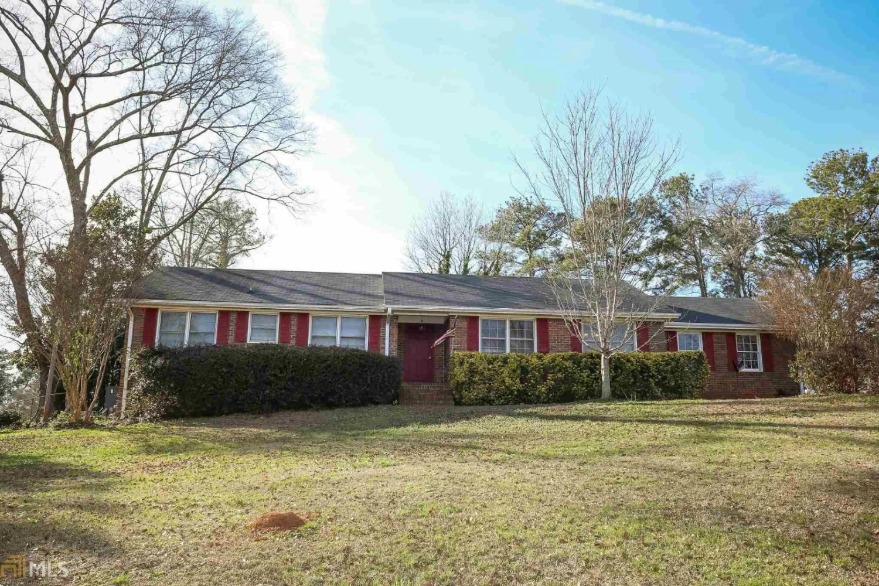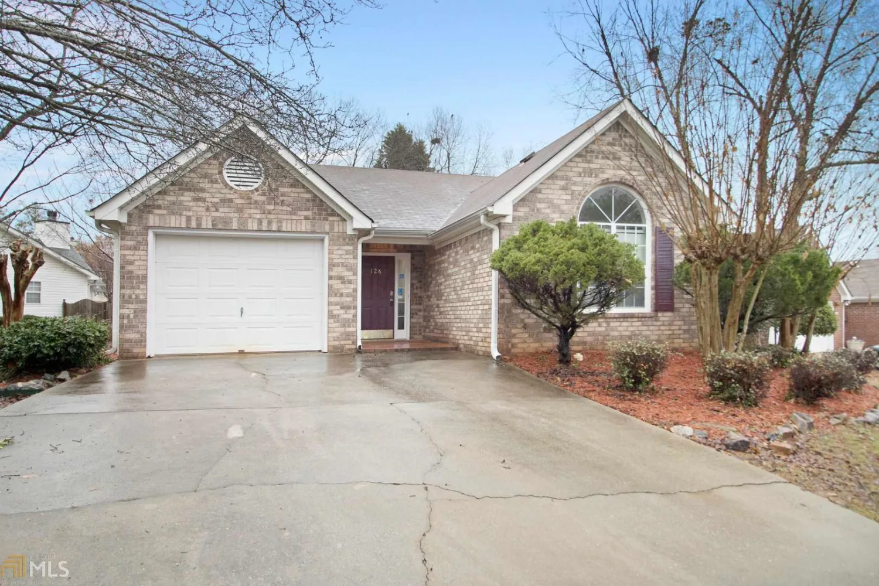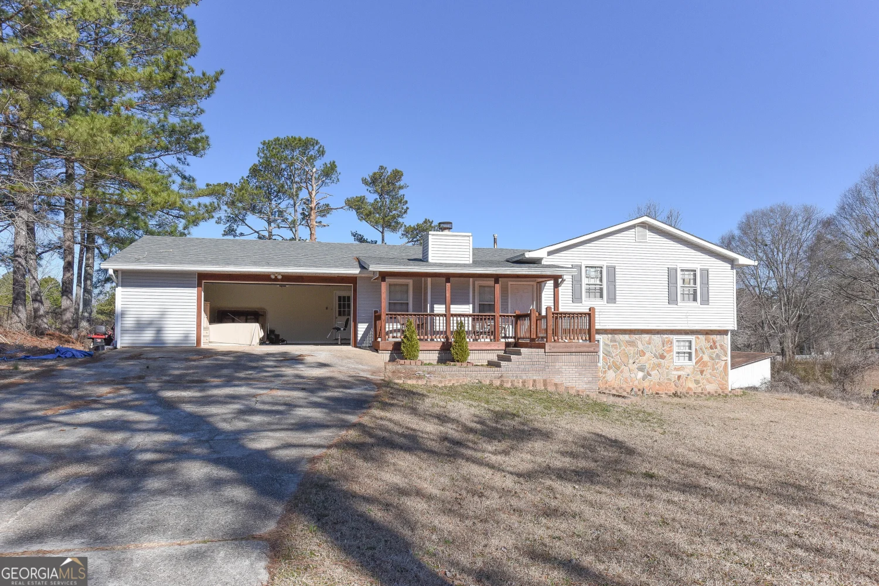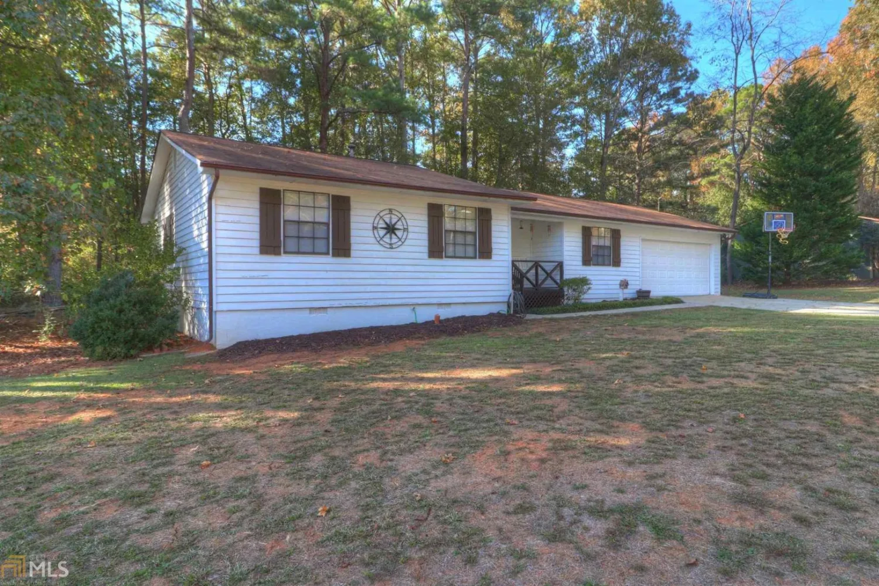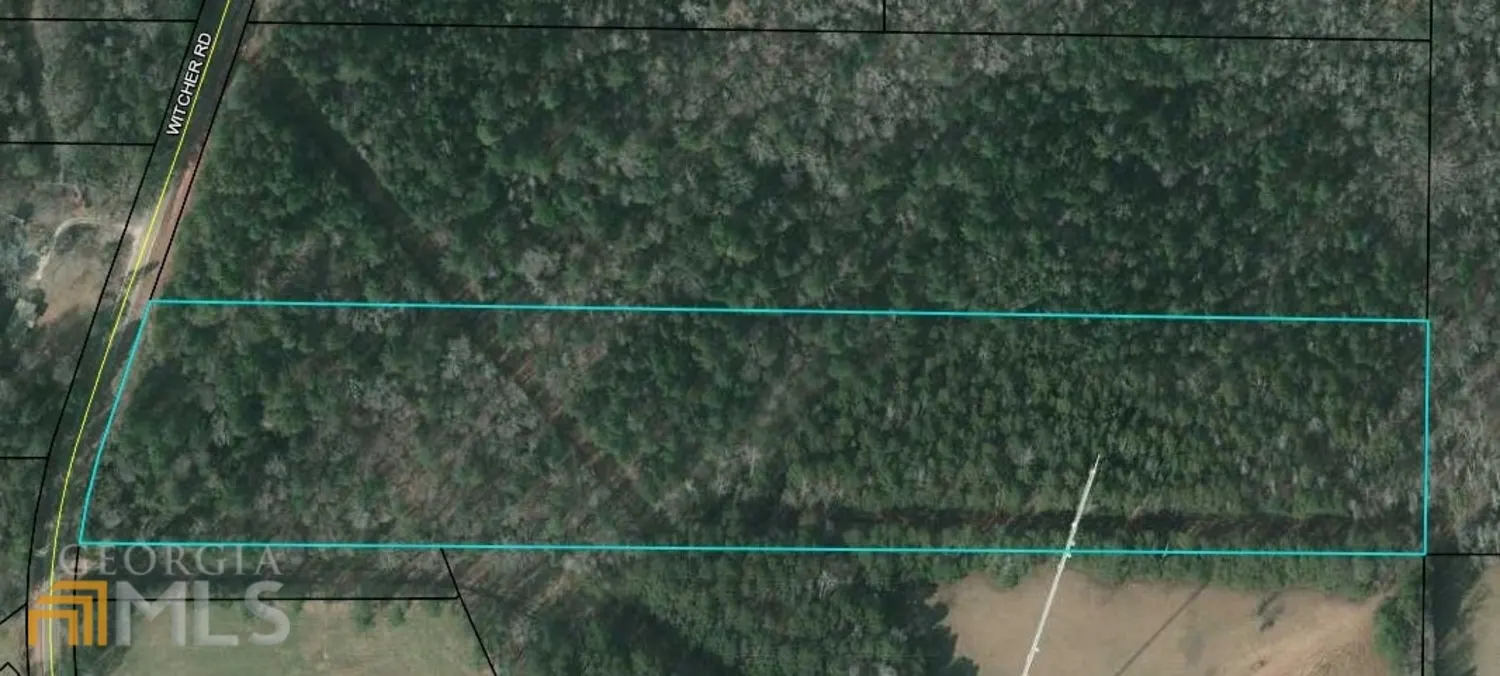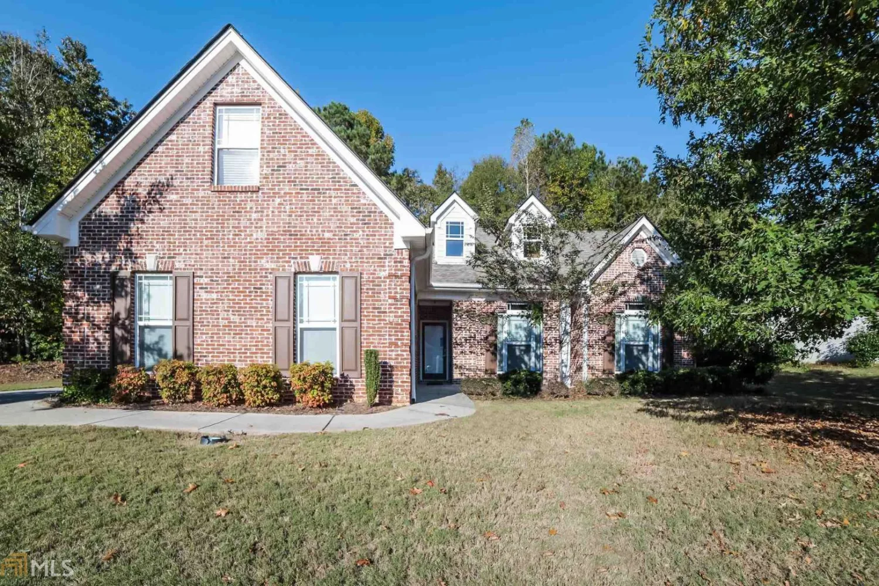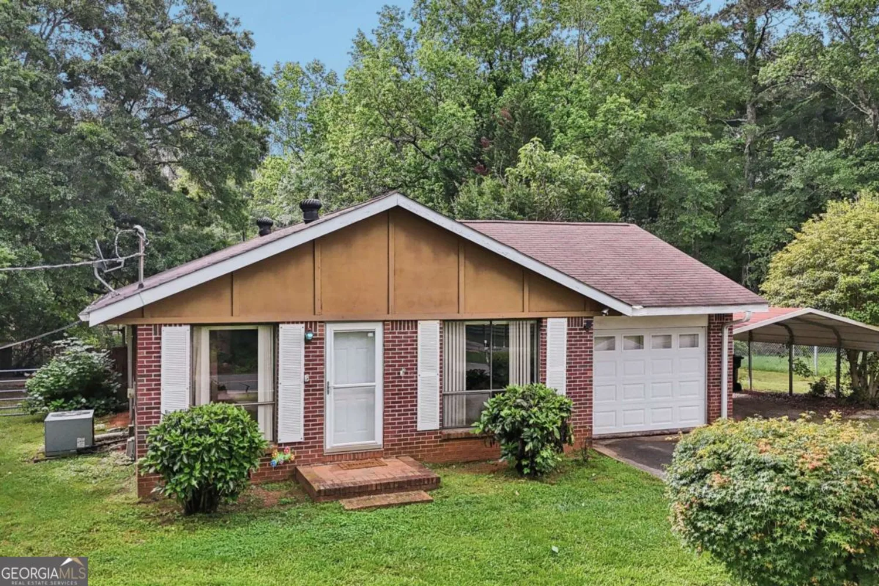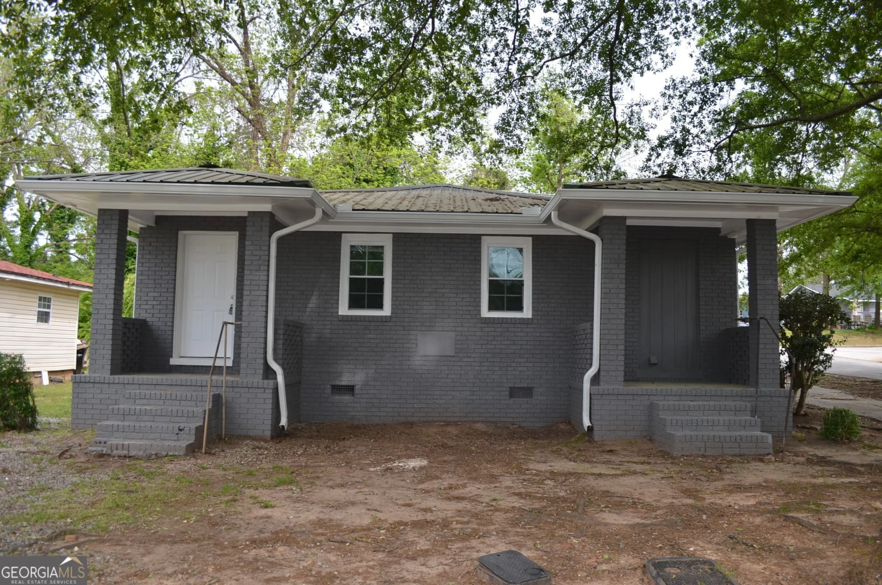200 pegasus traceNewnan, GA 30263
200 pegasus traceNewnan, GA 30263
Description
Family Estate in Macedonia Woods! Newnan school cluster and move in ready. This home is sold as is and is available for showings on Saturday at noon. Over 3000 sq feet including a finished basement bed and bath inlaw suite with its own access to the garage.This home is move in ready. The main level includes 3 bedrooms, 2 full baths, a vaulted living room, dining and kitchen. Lower level features a large bedroom and full bath with bonus room. Back yard is flat and has plenty of room for the kids to play. Please do not miss this home.
Property Details for 200 Pegasus Trace
- Subdivision ComplexMacedonia Woods
- Architectural StyleTraditional
- Num Of Parking Spaces2
- Parking FeaturesBasement
- Property AttachedNo
LISTING UPDATED:
- StatusClosed
- MLS #8694482
- Days on Site28
- Taxes$2,013.32 / year
- MLS TypeResidential
- Year Built2002
- CountryCoweta
LISTING UPDATED:
- StatusClosed
- MLS #8694482
- Days on Site28
- Taxes$2,013.32 / year
- MLS TypeResidential
- Year Built2002
- CountryCoweta
Building Information for 200 Pegasus Trace
- StoriesTwo
- Year Built2002
- Lot Size0.0000 Acres
Payment Calculator
Term
Interest
Home Price
Down Payment
The Payment Calculator is for illustrative purposes only. Read More
Property Information for 200 Pegasus Trace
Summary
Location and General Information
- Directions: GPS is spot on. From Hwy 34W turn RIGHT on hwy 27 ALT, RIGHT on Macedonia Rd, RIGHT on Pegasus Trace, House is on the Left
- Coordinates: 33.3806716,-84.79965729999999
School Information
- Elementary School: Arnco Sargent
- Middle School: Evans
- High School: Newnan
Taxes and HOA Information
- Parcel Number: 046 5130 128
- Tax Year: 2018
- Association Fee Includes: Management Fee
- Tax Lot: B-62,
Virtual Tour
Parking
- Open Parking: No
Interior and Exterior Features
Interior Features
- Cooling: Electric, Central Air
- Heating: Electric, Central
- Appliances: Dishwasher, Disposal, Microwave, Oven/Range (Combo), Refrigerator
- Basement: Bath Finished, Concrete, Daylight, Interior Entry, Finished, Full
- Interior Features: Double Vanity, Entrance Foyer, Soaking Tub, In-Law Floorplan, Split Foyer
- Levels/Stories: Two
- Main Bedrooms: 3
- Bathrooms Total Integer: 3
- Main Full Baths: 2
- Bathrooms Total Decimal: 3
Exterior Features
- Construction Materials: Aluminum Siding, Vinyl Siding
- Pool Private: No
Property
Utilities
- Sewer: Septic Tank
- Utilities: Cable Available
Property and Assessments
- Home Warranty: Yes
- Property Condition: Resale
Green Features
Lot Information
- Above Grade Finished Area: 1431
- Lot Features: Level, Private
Multi Family
- Number of Units To Be Built: Square Feet
Rental
Rent Information
- Land Lease: Yes
Public Records for 200 Pegasus Trace
Tax Record
- 2018$2,013.32 ($167.78 / month)
Home Facts
- Beds4
- Baths3
- Total Finished SqFt1,989 SqFt
- Above Grade Finished1,431 SqFt
- Below Grade Finished558 SqFt
- StoriesTwo
- Lot Size0.0000 Acres
- StyleSingle Family Residence
- Year Built2002
- APN046 5130 128
- CountyCoweta
- Fireplaces1


