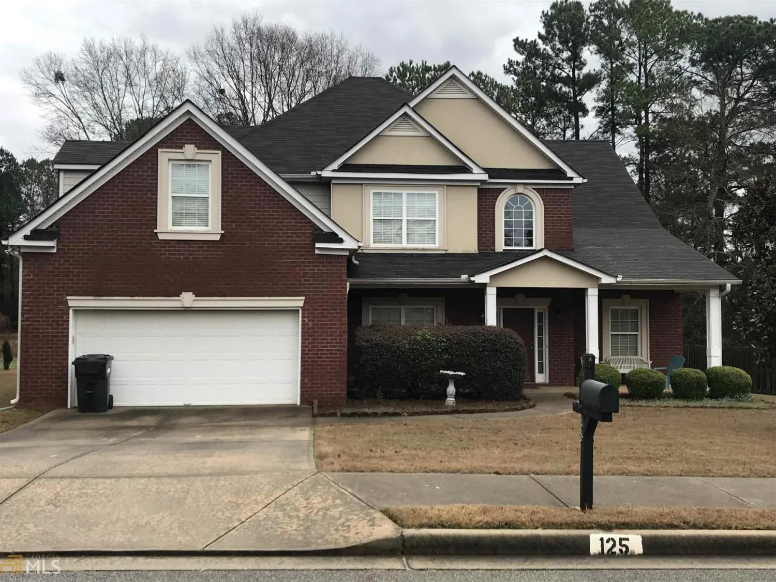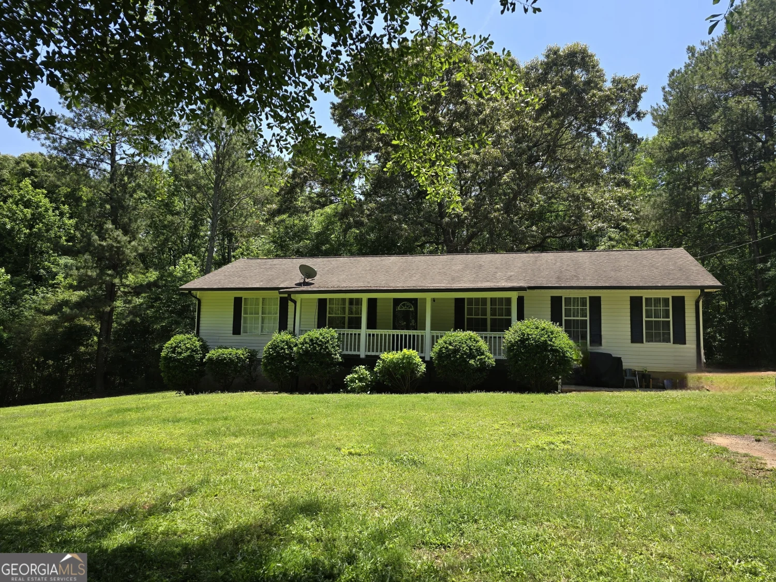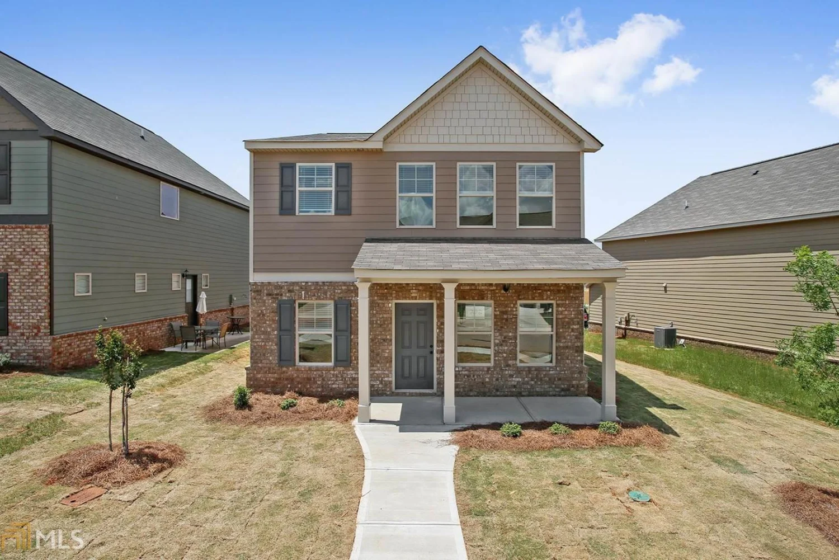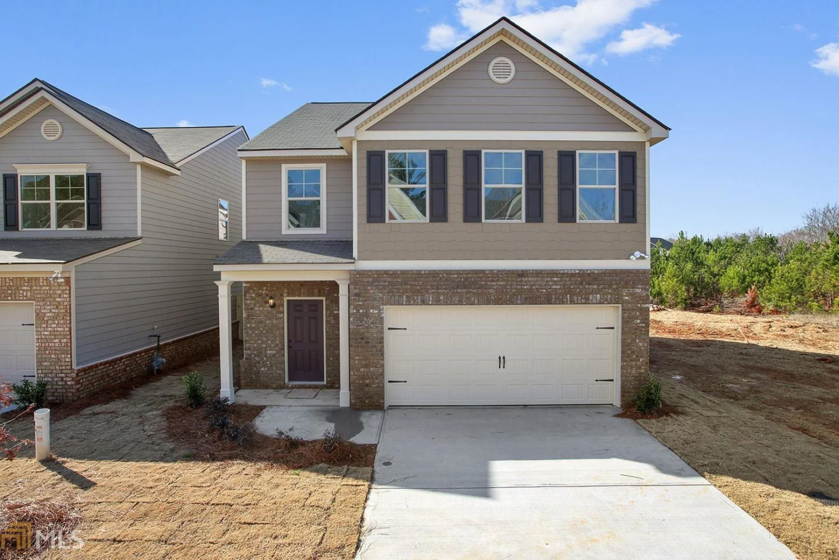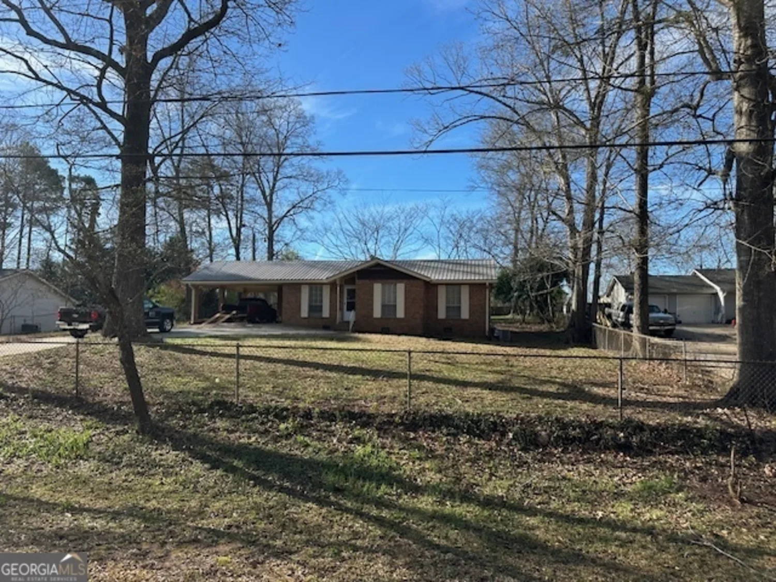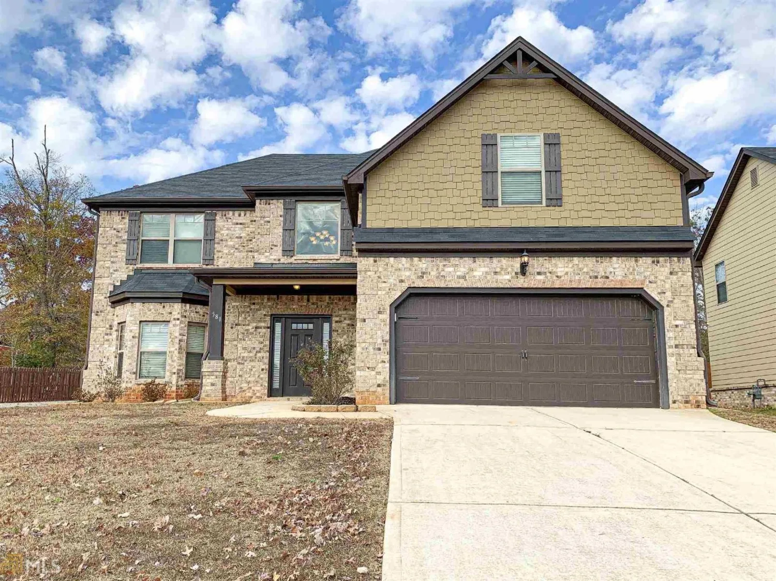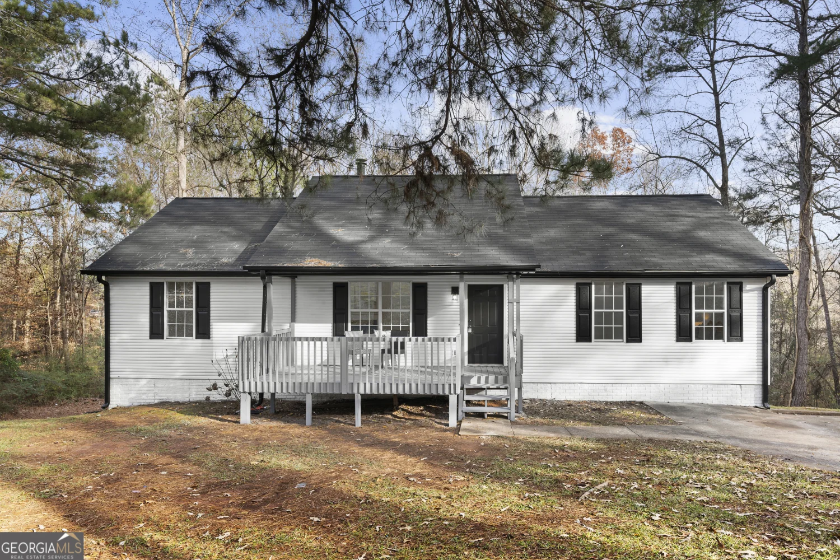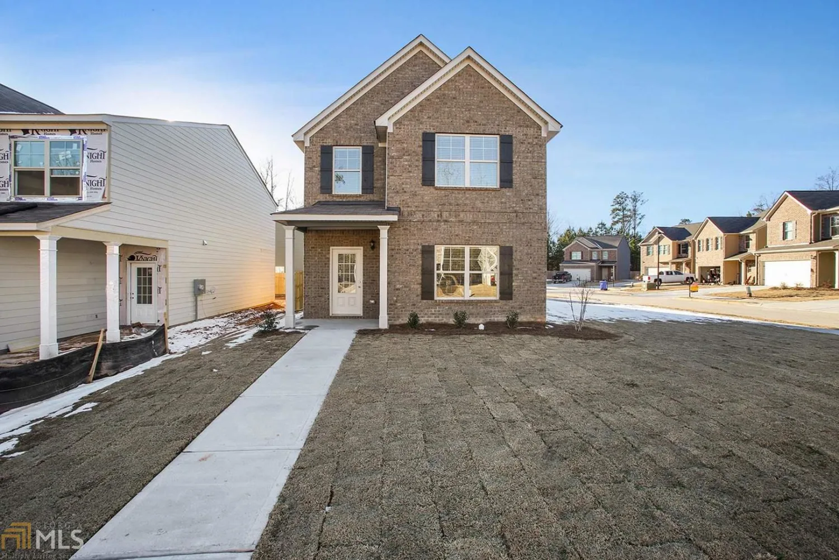3009 sw lincoln log way 128Mcdonough, GA 30252
$209,000Price
4Beds
3Baths
2,280 Sq.Ft.$92 / Sq.Ft.
2,280Sq.Ft.
$92per Sq.Ft.
$209,000Price
4Beds
3Baths
2,280$91.67 / Sq.Ft.
3009 sw lincoln log way 128Mcdonough, GA 30252
Description
Beautiful Ranch 3 Bedrooms 2 Full Baths, with Finished Bonus Room, Vaulted Sunroom, Stainless Stain Appliances, Hardwood Floors in Kitchen. Master on Main with Double Vanity. Large Fenced Yard. Tenant Occupied
Property Details for 3009 SW Lincoln Log Way 128
- Subdivision ComplexThe Colonies At Williamsburg
- Architectural StyleStone Frame, Ranch, Traditional
- Num Of Parking Spaces2
- Parking FeaturesAttached, Garage Door Opener, Garage, Kitchen Level, Side/Rear Entrance
- Property AttachedNo
LISTING UPDATED:
- StatusClosed
- MLS #8695873
- Days on Site0
- Taxes$2,605.48 / year
- HOA Fees$400 / month
- MLS TypeResidential
- Year Built2003
- CountryHenry
LISTING UPDATED:
- StatusClosed
- MLS #8695873
- Days on Site0
- Taxes$2,605.48 / year
- HOA Fees$400 / month
- MLS TypeResidential
- Year Built2003
- CountryHenry
Building Information for 3009 SW Lincoln Log Way 128
- StoriesOne and One Half
- Year Built2003
- Lot Size0.0000 Acres
Payment Calculator
$1,363 per month30 year fixed, 7.00% Interest
Principal and Interest$1,112.39
Property Taxes$217.12
HOA Dues$33.33
Term
Interest
Home Price
Down Payment
The Payment Calculator is for illustrative purposes only. Read More
Property Information for 3009 SW Lincoln Log Way 128
Summary
Location and General Information
- Community Features: Pool, Sidewalks, Street Lights
- Directions: I-75 South Exit 216, Left on Hwy 155. Right on Hwy 42 South. Left on Harris Drive. Left on Lincoln Log Way. House on the Left.
- Coordinates: 33.386892,-84.127658
School Information
- Elementary School: Tussahaw
- Middle School: Locust Grove
- High School: Locust Grove
Taxes and HOA Information
- Parcel Number: 110B01128000
- Tax Year: 2018
- Association Fee Includes: Swimming
- Tax Lot: 128
Virtual Tour
Parking
- Open Parking: No
Interior and Exterior Features
Interior Features
- Cooling: Electric, Ceiling Fan(s), Central Air, Attic Fan
- Heating: Natural Gas, Central, Forced Air
- Appliances: Gas Water Heater, Ice Maker, Microwave, Oven/Range (Combo), Refrigerator
- Basement: None
- Fireplace Features: Family Room, Factory Built, Gas Starter
- Flooring: Carpet, Hardwood, Tile
- Interior Features: Tray Ceiling(s), Vaulted Ceiling(s), Double Vanity, Separate Shower, Walk-In Closet(s), Wet Bar, Master On Main Level, Roommate Plan
- Levels/Stories: One and One Half
- Window Features: Double Pane Windows
- Kitchen Features: Breakfast Area, Breakfast Bar, Breakfast Room, Pantry, Walk-in Pantry
- Foundation: Slab
- Main Bedrooms: 3
- Bathrooms Total Integer: 3
- Main Full Baths: 2
- Bathrooms Total Decimal: 3
Exterior Features
- Construction Materials: Aluminum Siding, Vinyl Siding, Stucco
- Fencing: Fenced
- Patio And Porch Features: Deck, Patio
- Roof Type: Composition
- Security Features: Smoke Detector(s)
- Laundry Features: In Kitchen
- Pool Private: No
Property
Utilities
- Utilities: Underground Utilities, Cable Available, Sewer Connected
- Water Source: Public
Property and Assessments
- Home Warranty: Yes
- Property Condition: Resale
Green Features
- Green Energy Efficient: Insulation
Lot Information
- Above Grade Finished Area: 2280
- Lot Features: Level, Private
Multi Family
- # Of Units In Community: 128
- Number of Units To Be Built: Square Feet
Rental
Rent Information
- Land Lease: Yes
Public Records for 3009 SW Lincoln Log Way 128
Tax Record
- 2018$2,605.48 ($217.12 / month)
Home Facts
- Beds4
- Baths3
- Total Finished SqFt2,280 SqFt
- Above Grade Finished2,280 SqFt
- StoriesOne and One Half
- Lot Size0.0000 Acres
- StyleSingle Family Residence
- Year Built2003
- APN110B01128000
- CountyHenry
- Fireplaces1


