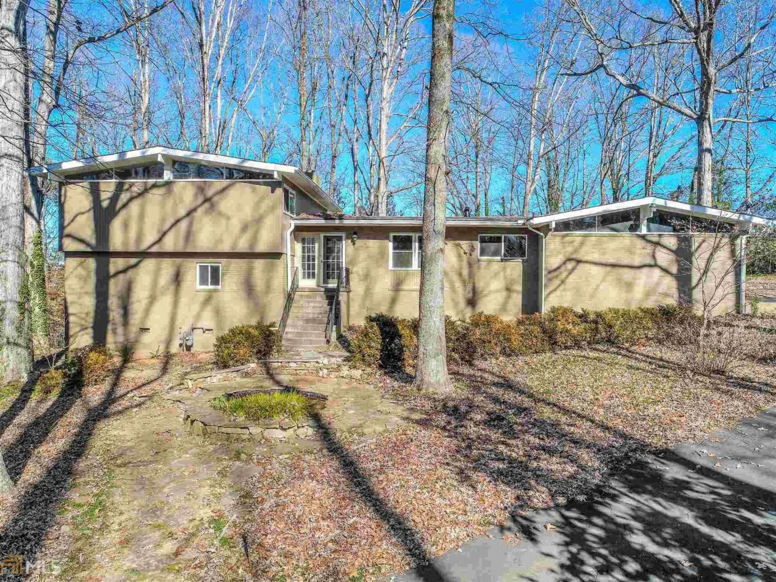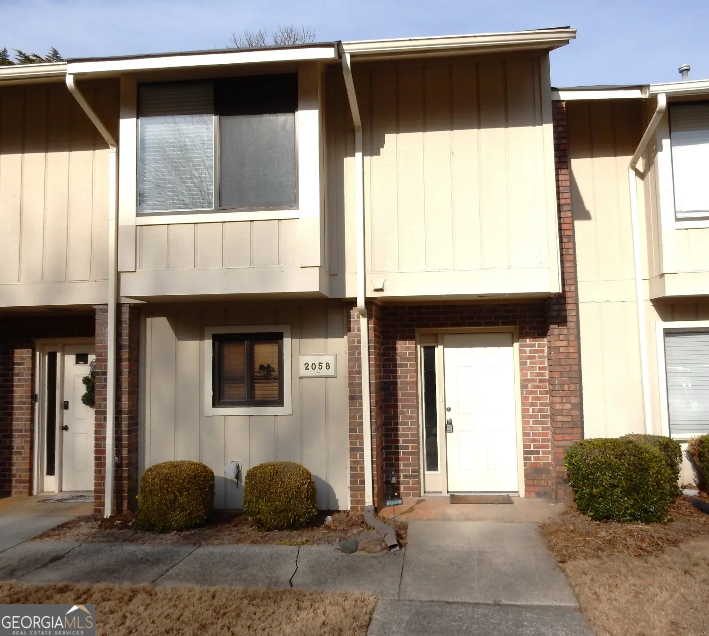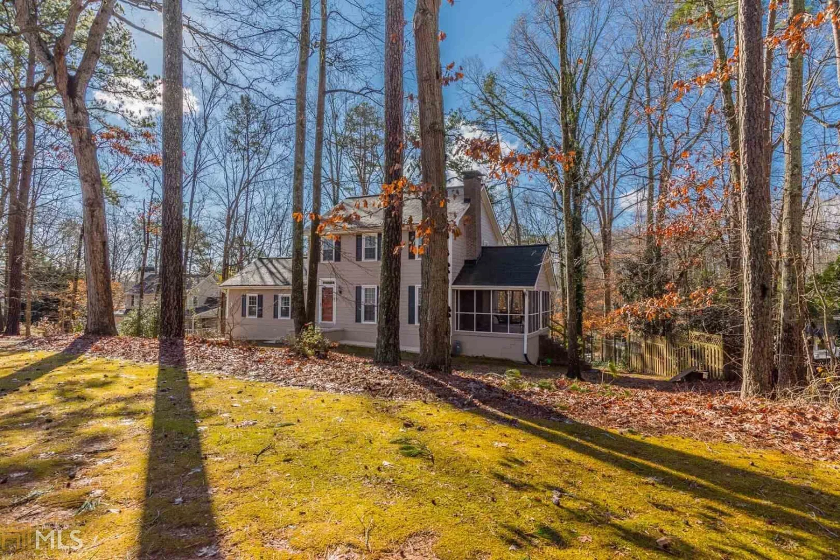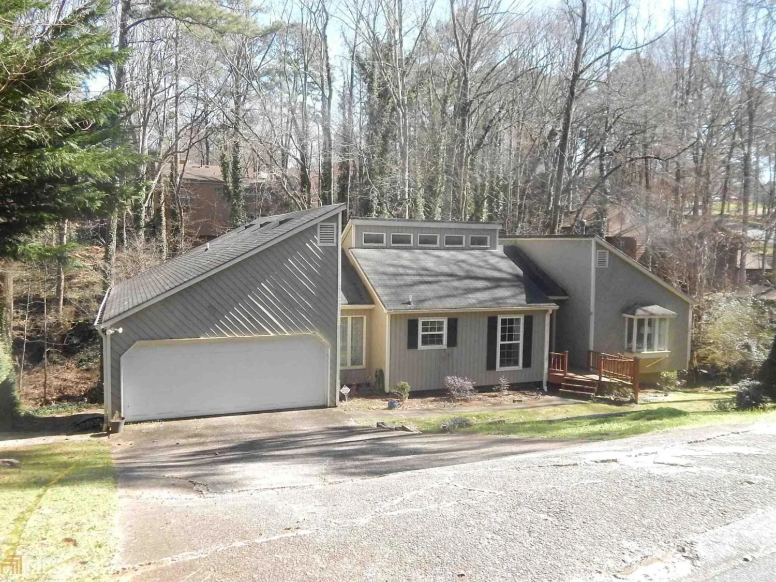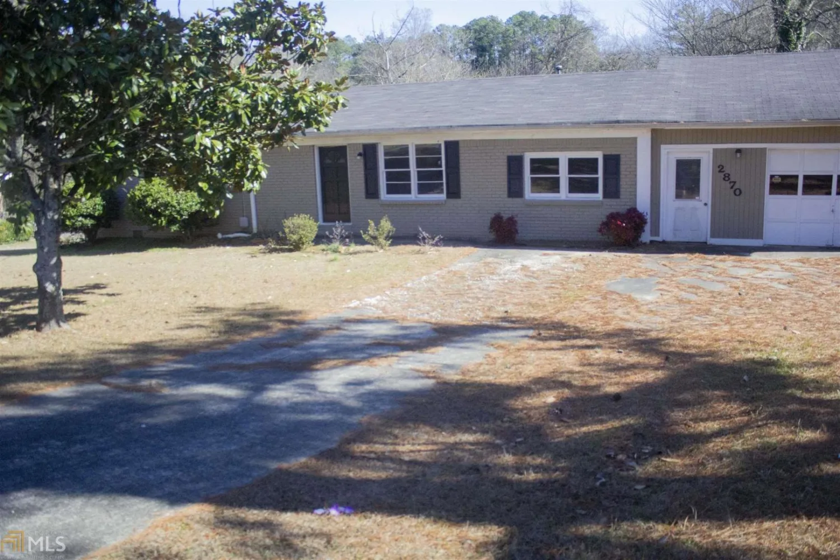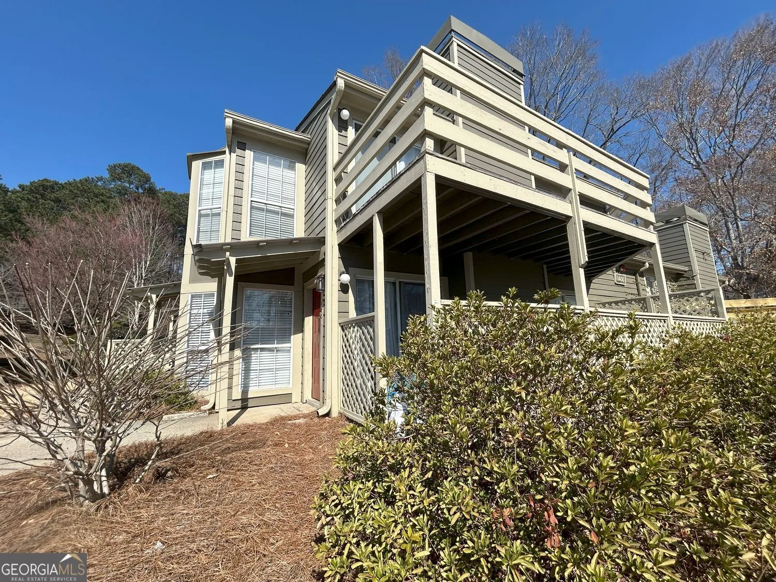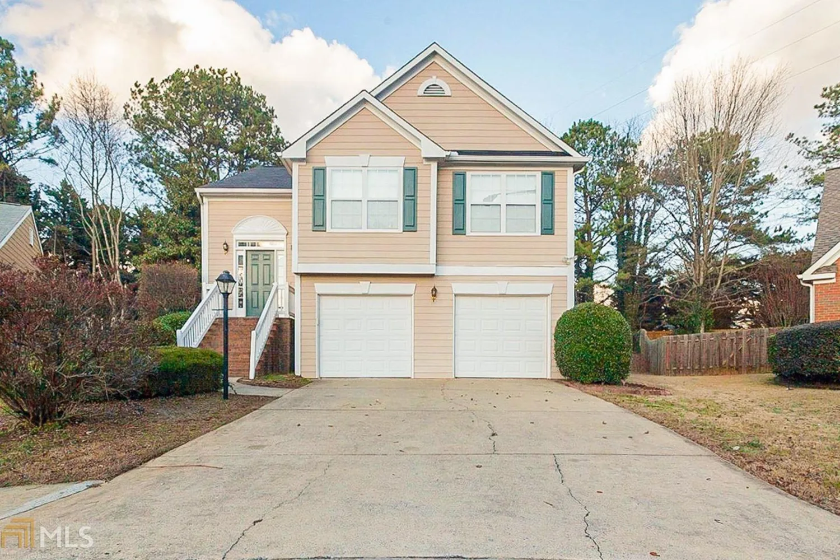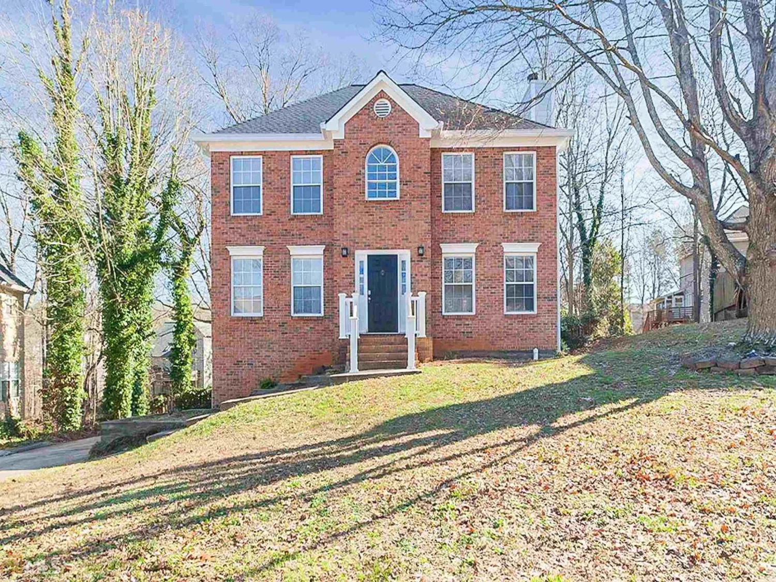1633 arden drive swMarietta, GA 30008
1633 arden drive swMarietta, GA 30008
Description
PRICE REDUCED! GREAT LOCATION - minutes from the Marietta Square! Stunning 4bd/2.5 bath home. Move in ready, recently painted interior and new plush carpet. This home boast a large kitchen with quartz counter tops and a spacious brkfst room with skylights. Updated guest bthrm on the first floor. Lrg Mstr retreat with tray ceiling, Jacuzzi tub and walk-in closet. Pergo and tile flooring. Private backyard, professionally landscaped with durable vinyl fence and Bocce Ball Court. Front yard is Meyer Zoysia sodded lawn w/irrigation system. Home is close to shops, dining and ent.
Property Details for 1633 Arden Drive SW
- Subdivision ComplexDunleith
- Architectural StyleColonial
- ExteriorGarden, Sprinkler System
- Num Of Parking Spaces2
- Parking FeaturesGarage Door Opener, Basement, Garage, Side/Rear Entrance
- Property AttachedNo
LISTING UPDATED:
- StatusClosed
- MLS #8699152
- Days on Site109
- MLS TypeResidential
- Year Built1985
- CountryCobb
LISTING UPDATED:
- StatusClosed
- MLS #8699152
- Days on Site109
- MLS TypeResidential
- Year Built1985
- CountryCobb
Building Information for 1633 Arden Drive SW
- StoriesTwo
- Year Built1985
- Lot Size0.0000 Acres
Payment Calculator
Term
Interest
Home Price
Down Payment
The Payment Calculator is for illustrative purposes only. Read More
Property Information for 1633 Arden Drive SW
Summary
Location and General Information
- Community Features: Park, Playground, Sidewalks, Street Lights, Walk To Schools, Near Shopping
- Directions: Please use GPS.
- Coordinates: 33.9121785,-84.5681656
School Information
- Elementary School: Dunleith
- Middle School: Marietta
- High School: Marietta
Taxes and HOA Information
- Parcel Number: 17008200410
- Tax Year: 2019
- Association Fee Includes: None
- Tax Lot: 38
Virtual Tour
Parking
- Open Parking: No
Interior and Exterior Features
Interior Features
- Cooling: Electric, Gas, Central Air, Attic Fan
- Heating: Natural Gas, Central
- Appliances: Gas Water Heater, Dishwasher, Disposal, Ice Maker, Oven/Range (Combo), Refrigerator
- Basement: Interior Entry, Exterior Entry, Full
- Fireplace Features: Family Room, Factory Built, Gas Starter, Masonry
- Flooring: Carpet, Tile
- Interior Features: Tray Ceiling(s), Double Vanity, Separate Shower, Tile Bath, Walk-In Closet(s), Wet Bar
- Levels/Stories: Two
- Window Features: Skylight(s)
- Kitchen Features: Breakfast Area, Breakfast Bar, Breakfast Room, Pantry
- Total Half Baths: 1
- Bathrooms Total Integer: 3
- Bathrooms Total Decimal: 2
Exterior Features
- Accessibility Features: Accessible Entrance
- Construction Materials: Aluminum Siding, Vinyl Siding
- Fencing: Fenced
- Patio And Porch Features: Deck, Patio
- Security Features: Security System, Smoke Detector(s)
- Spa Features: Bath
- Pool Private: No
Property
Utilities
- Sewer: Public Sewer
- Utilities: Underground Utilities, Cable Available, Sewer Connected
- Water Source: Public
Property and Assessments
- Home Warranty: Yes
- Property Condition: Resale
Green Features
Lot Information
- Above Grade Finished Area: 2180
- Lot Features: None, Private
Multi Family
- Number of Units To Be Built: Square Feet
Rental
Rent Information
- Land Lease: Yes
- Occupant Types: Vacant
Public Records for 1633 Arden Drive SW
Tax Record
- 2019$0.00 ($0.00 / month)
Home Facts
- Beds4
- Baths2
- Total Finished SqFt2,180 SqFt
- Above Grade Finished2,180 SqFt
- StoriesTwo
- Lot Size0.0000 Acres
- StyleSingle Family Residence
- Year Built1985
- APN17008200410
- CountyCobb



