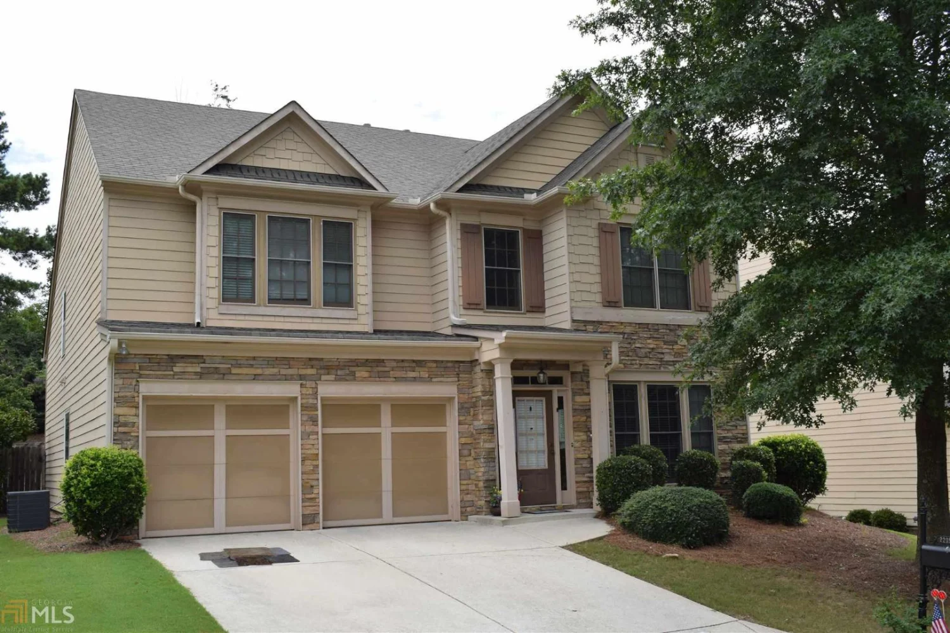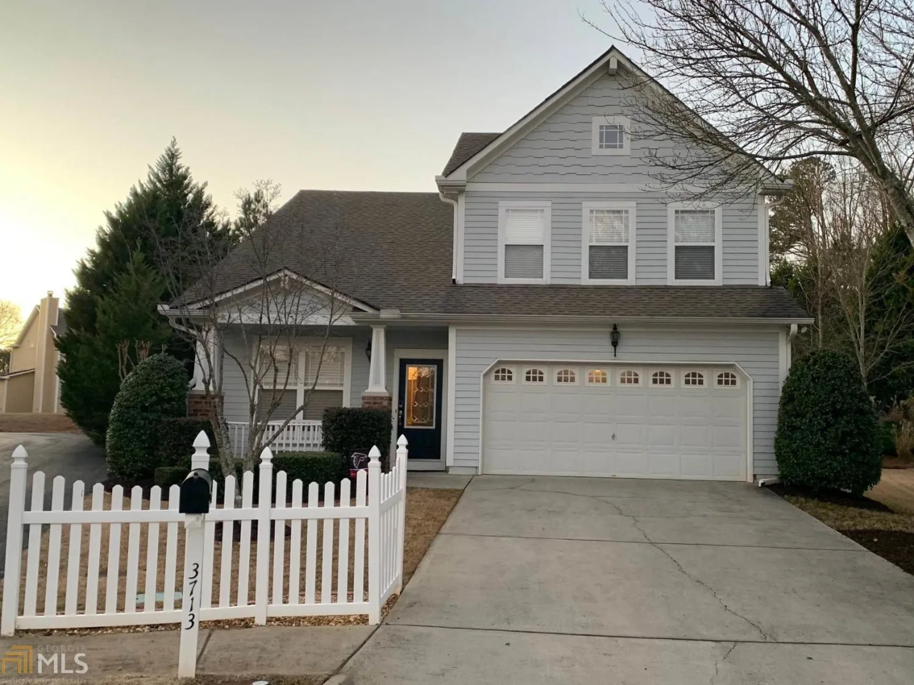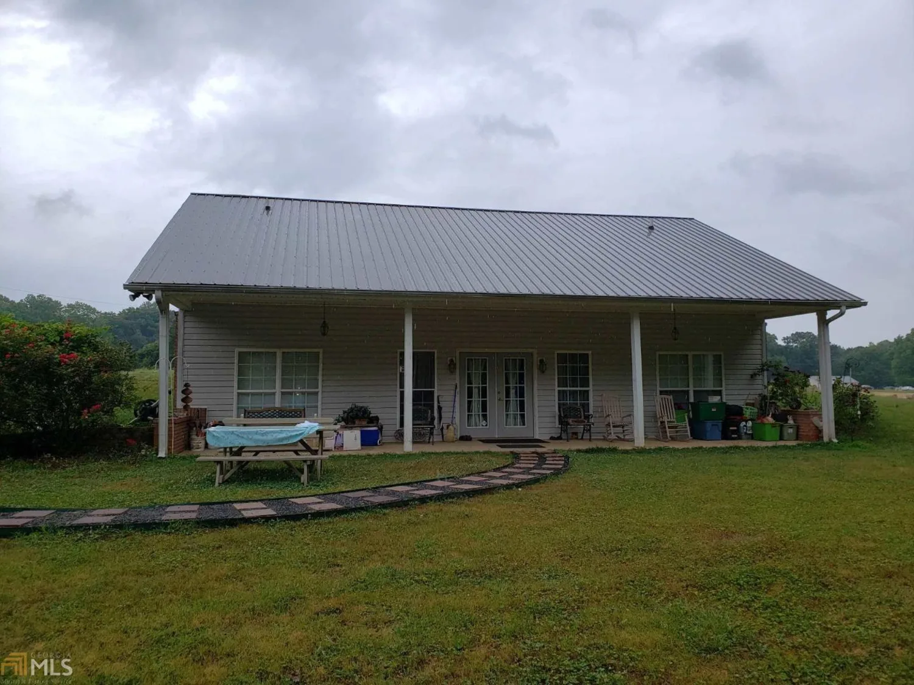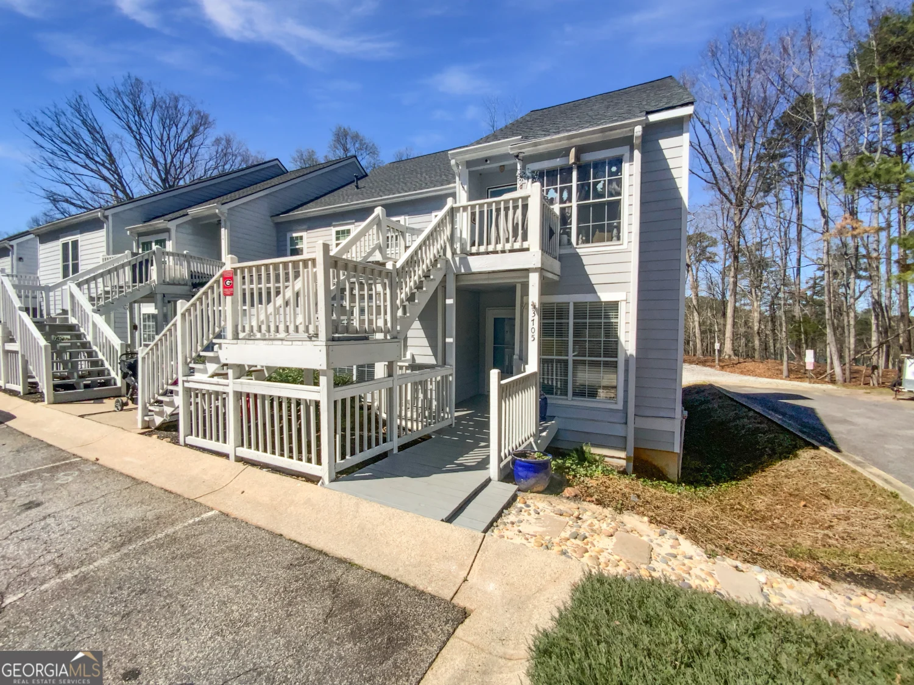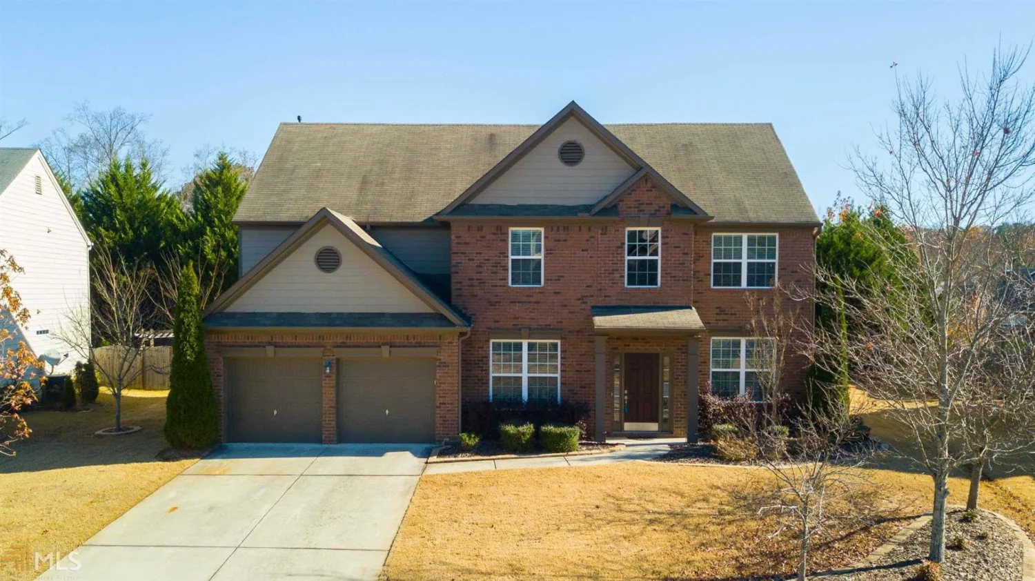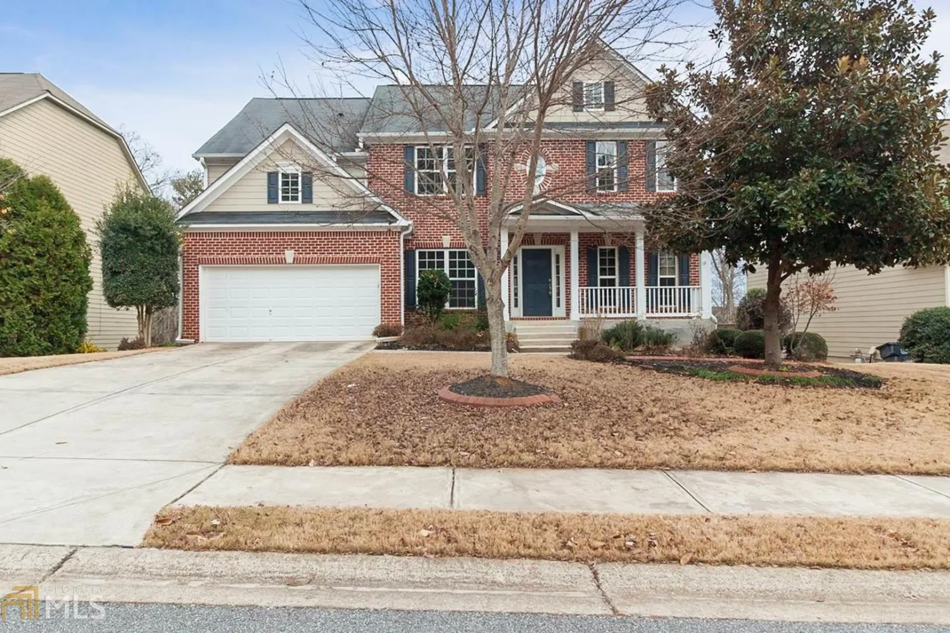5780 asby wayCumming, GA 30040
$282,000Price
3Beds
3Baths
2,195 Sq.Ft.$128 / Sq.Ft.
2,195Sq.Ft.
$128per Sq.Ft.
$282,000Price
3Beds
3Baths
2,195$128.47 / Sq.Ft.
5780 asby wayCumming, GA 30040
Description
Built in 2007, this Cumming two-story home features a two-story great room, stainless steel appliances, a kitchen pantry, a walk-in closet in the master suite, and a two-car garage.
Property Details for 5780 Asby Way
- Subdivision ComplexStonehaven Pointe Un B Ph Ii
- Architectural StyleBrick Front, Other
- Num Of Parking Spaces2
- Parking FeaturesGarage
- Property AttachedNo
LISTING UPDATED:
- StatusClosed
- MLS #8699320
- Days on Site51
- Taxes$2,788.48 / year
- MLS TypeResidential
- Year Built2007
- Lot Size0.13 Acres
- CountryForsyth
LISTING UPDATED:
- StatusClosed
- MLS #8699320
- Days on Site51
- Taxes$2,788.48 / year
- MLS TypeResidential
- Year Built2007
- Lot Size0.13 Acres
- CountryForsyth
Building Information for 5780 Asby Way
- StoriesTwo
- Year Built2007
- Lot Size0.1300 Acres
Payment Calculator
$1,733 per month30 year fixed, 7.00% Interest
Principal and Interest$1,500.92
Property Taxes$232.37
HOA Dues$0
Term
Interest
Home Price
Down Payment
The Payment Calculator is for illustrative purposes only. Read More
Property Information for 5780 Asby Way
Summary
Location and General Information
- Directions: From US-19 N. Take exit 13. Turn L to GA-141 N. Turn R to GA-9 N. Turn L to Piney Grove Rd. Turn L to Greyfield Ln. Turn L to Stonehaven View. Turn R to Crestwick Way. Turn L to Weddington Dr. Turn R to Asby Way. Home will be on the right.
- Coordinates: 34.17647,-84.173957
School Information
- Elementary School: Whitlow
- Middle School: Otwell
- High School: Forsyth Central
Taxes and HOA Information
- Parcel Number: 105 977
- Tax Year: 2018
- Association Fee Includes: Other
- Tax Lot: 388
Virtual Tour
Parking
- Open Parking: No
Interior and Exterior Features
Interior Features
- Cooling: Electric, Central Air
- Heating: Natural Gas, Central
- Appliances: Dishwasher, Microwave, Oven/Range (Combo), Stainless Steel Appliance(s)
- Basement: None
- Fireplace Features: Living Room, Gas Starter
- Flooring: Carpet, Laminate
- Levels/Stories: Two
- Foundation: Slab
- Main Bedrooms: 1
- Bathrooms Total Integer: 3
- Main Full Baths: 1
- Bathrooms Total Decimal: 3
Exterior Features
- Construction Materials: Concrete
- Roof Type: Composition
- Pool Private: No
Property
Utilities
- Sewer: Public Sewer
- Water Source: Public
Property and Assessments
- Home Warranty: Yes
- Property Condition: Resale
Green Features
Lot Information
- Above Grade Finished Area: 2195
- Lot Features: Level, Private
Multi Family
- Number of Units To Be Built: Square Feet
Rental
Rent Information
- Land Lease: Yes
- Occupant Types: Vacant
Public Records for 5780 Asby Way
Tax Record
- 2018$2,788.48 ($232.37 / month)
Home Facts
- Beds3
- Baths3
- Total Finished SqFt2,195 SqFt
- Above Grade Finished2,195 SqFt
- StoriesTwo
- Lot Size0.1300 Acres
- StyleSingle Family Residence
- Year Built2007
- APN105 977
- CountyForsyth
- Fireplaces1


