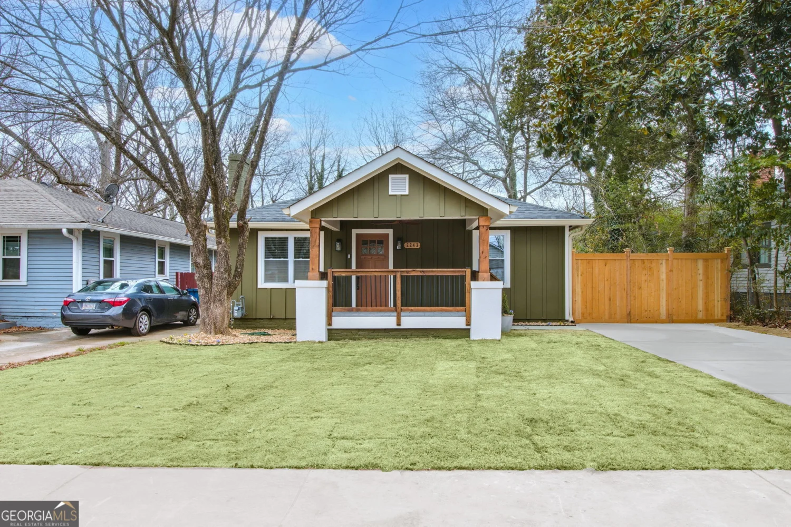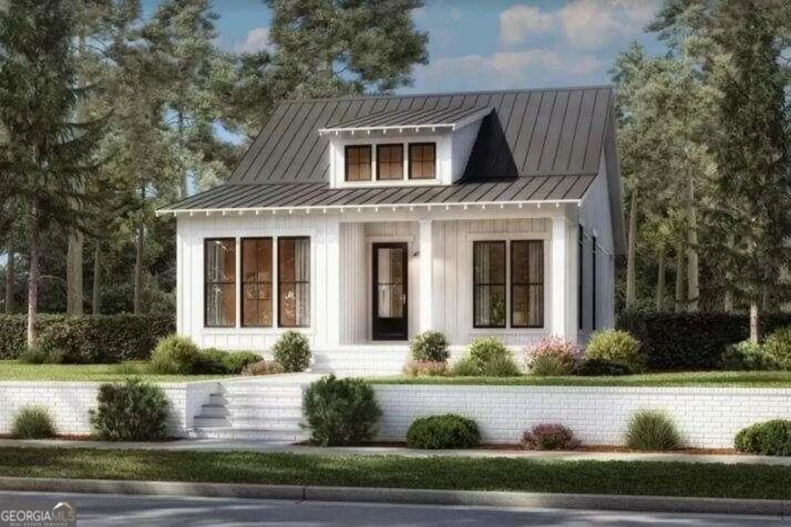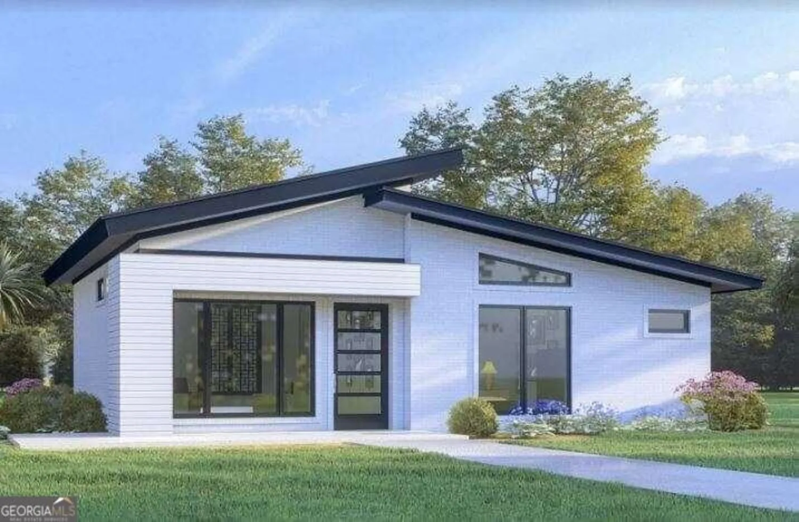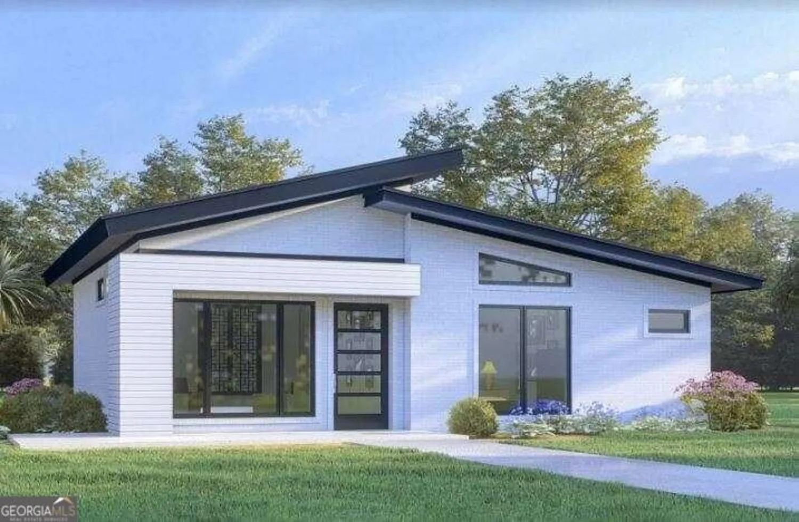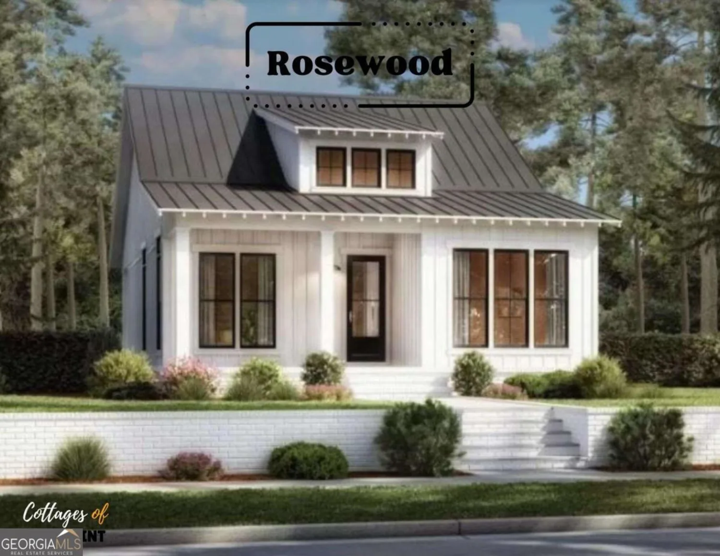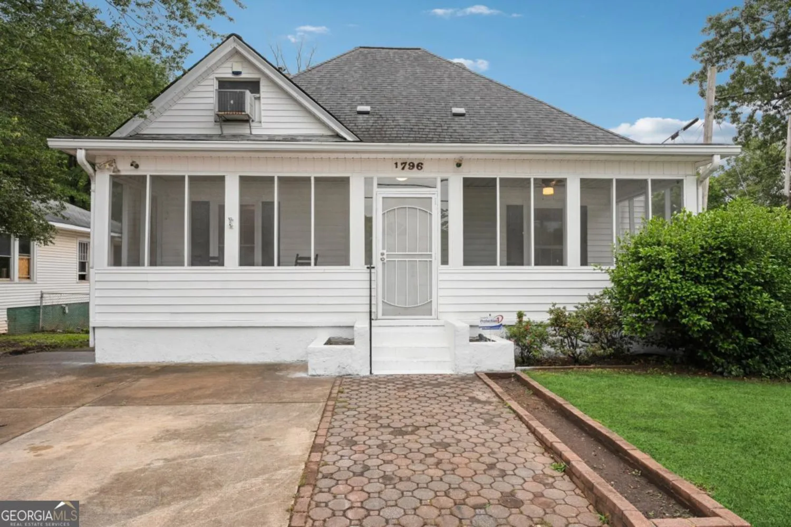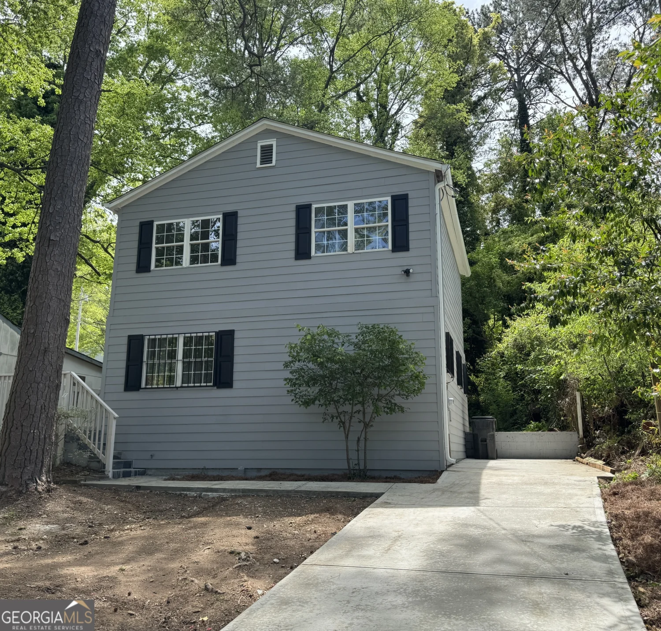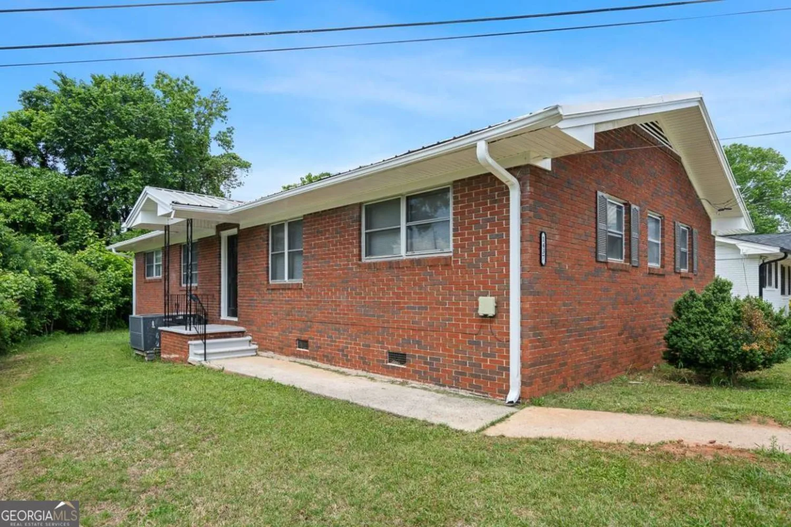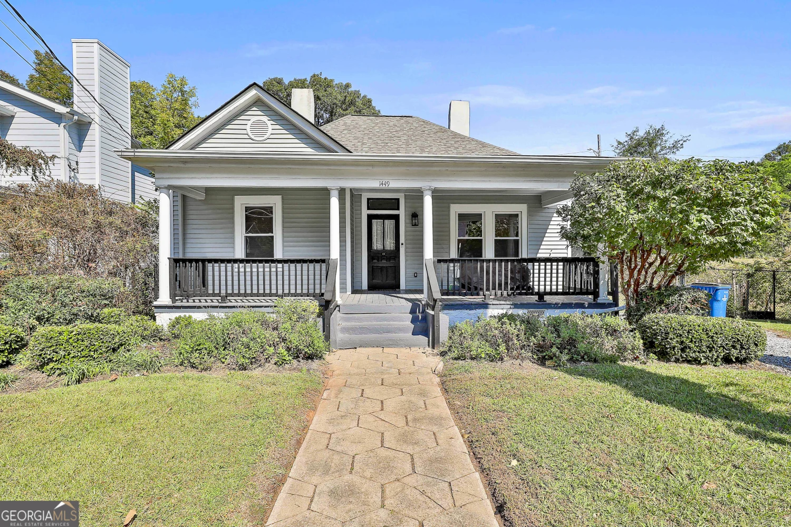1356 mercer avenueEast Point, GA 30344
1356 mercer avenueEast Point, GA 30344
Description
Check out this Gorgeous Home in Eagan Park!! STEPS TO WOODWARD ACADEMY!! 4 Bedroom, 3 Bathroom with Hardwood and Stone Tile throughout the home. New exterior paint! Recently installed insulated windows, large dining and living room with an OPEN CONCEPT, a wet bar, granite countertops, stainless steel appliances, private fenced backyard, huge elongated shower in master bathroom, a jet tub, new light fixtures and a private balcony from master bedroom! Close to public transportation, shopping and eating areas! A MUST SEE!
Property Details for 1356 Mercer Avenue
- Subdivision ComplexEgan Park
- Architectural StyleContemporary
- ExteriorBalcony, Garden
- Num Of Parking Spaces2
- Parking FeaturesAttached, Garage Door Opener, Garage, Kitchen Level, Side/Rear Entrance, Storage
- Property AttachedNo
LISTING UPDATED:
- StatusClosed
- MLS #8699510
- Days on Site43
- Taxes$4,870.71 / year
- MLS TypeResidential
- Year Built2007
- Lot Size0.20 Acres
- CountryFulton
LISTING UPDATED:
- StatusClosed
- MLS #8699510
- Days on Site43
- Taxes$4,870.71 / year
- MLS TypeResidential
- Year Built2007
- Lot Size0.20 Acres
- CountryFulton
Building Information for 1356 Mercer Avenue
- StoriesTwo
- Year Built2007
- Lot Size0.2000 Acres
Payment Calculator
Term
Interest
Home Price
Down Payment
The Payment Calculator is for illustrative purposes only. Read More
Property Information for 1356 Mercer Avenue
Summary
Location and General Information
- Community Features: Street Lights, Near Public Transport, Walk To Schools, Near Shopping
- Directions: From I-85 S take exit 73 towards College Park, keep right at fork, Merge onto Virginia Ave, turn right onto Harrison Rd, turn right onto Mercer Ave.
- Coordinates: 33.664327,-84.433484
School Information
- Elementary School: Parklane
- Middle School: Paul D West
- High School: Tri Cities
Taxes and HOA Information
- Parcel Number: 14 013000050371
- Tax Year: 2018
- Association Fee Includes: None
- Tax Lot: 17
Virtual Tour
Parking
- Open Parking: No
Interior and Exterior Features
Interior Features
- Cooling: Electric, Ceiling Fan(s), Central Air
- Heating: Natural Gas, Forced Air
- Appliances: Gas Water Heater, Convection Oven, Dishwasher, Disposal, Ice Maker, Microwave, Refrigerator, Stainless Steel Appliance(s)
- Basement: None
- Fireplace Features: Living Room, Gas Starter
- Flooring: Hardwood, Tile
- Interior Features: Bookcases, Tray Ceiling(s), High Ceilings, Double Vanity, Entrance Foyer, Soaking Tub, Tile Bath, Walk-In Closet(s), Wet Bar, Split Bedroom Plan
- Levels/Stories: Two
- Kitchen Features: Breakfast Area, Pantry, Solid Surface Counters
- Foundation: Slab
- Main Bedrooms: 1
- Bathrooms Total Integer: 3
- Main Full Baths: 1
- Bathrooms Total Decimal: 3
Exterior Features
- Construction Materials: Concrete
- Fencing: Fenced
- Roof Type: Composition
- Security Features: Smoke Detector(s)
- Spa Features: Bath
- Laundry Features: Upper Level
- Pool Private: No
Property
Utilities
- Sewer: Public Sewer
- Utilities: Cable Available
- Water Source: Public
Property and Assessments
- Home Warranty: Yes
- Property Condition: Resale
Green Features
- Green Energy Efficient: Thermostat
Lot Information
- Above Grade Finished Area: 2408
- Lot Features: Level, Private
Multi Family
- Number of Units To Be Built: Square Feet
Rental
Rent Information
- Land Lease: Yes
Public Records for 1356 Mercer Avenue
Tax Record
- 2018$4,870.71 ($405.89 / month)
Home Facts
- Beds4
- Baths3
- Total Finished SqFt2,408 SqFt
- Above Grade Finished2,408 SqFt
- StoriesTwo
- Lot Size0.2000 Acres
- StyleSingle Family Residence
- Year Built2007
- APN14 013000050371
- CountyFulton
- Fireplaces1


