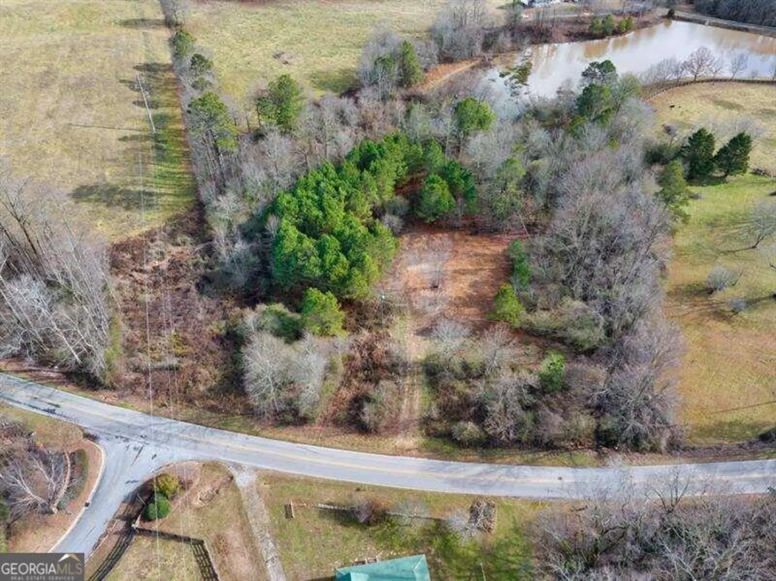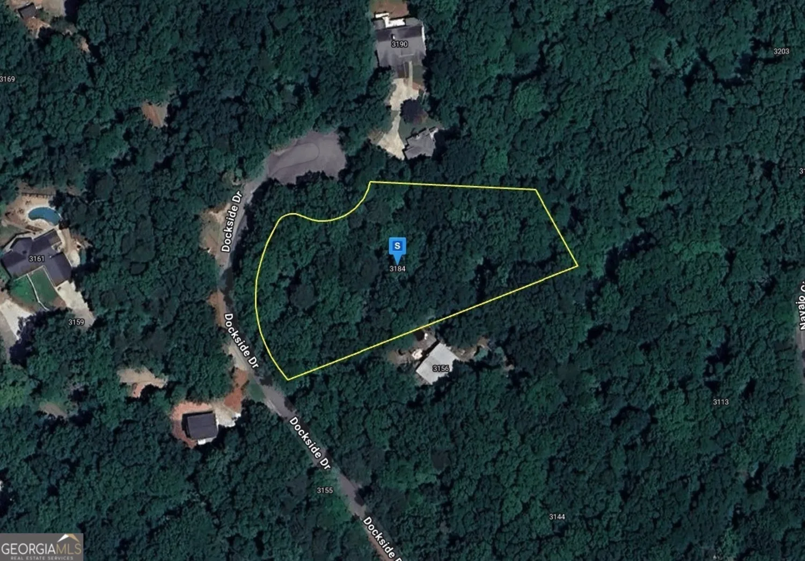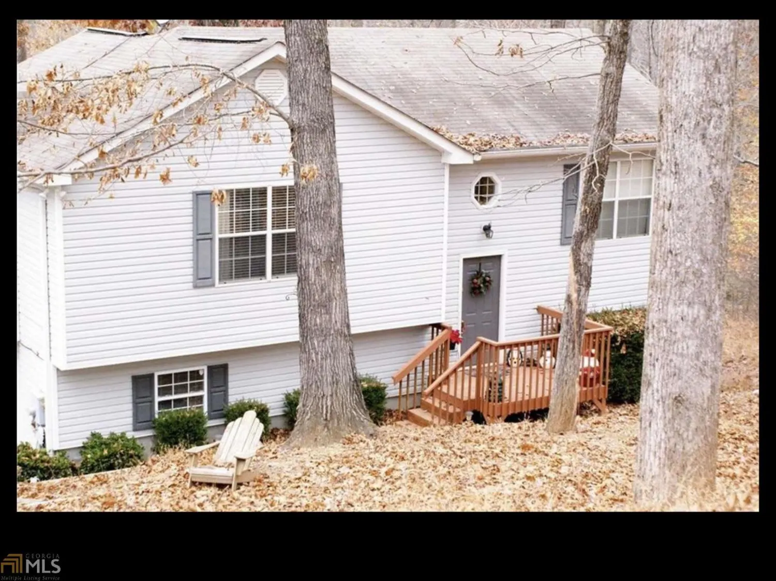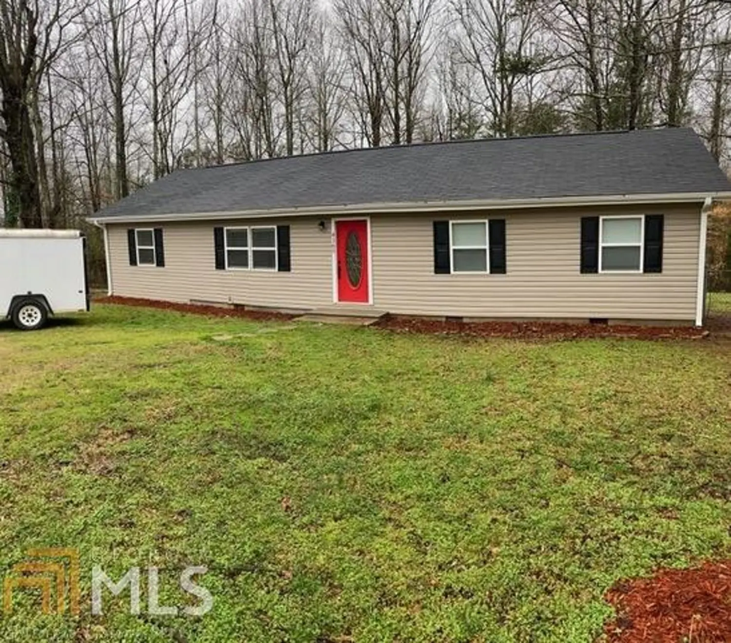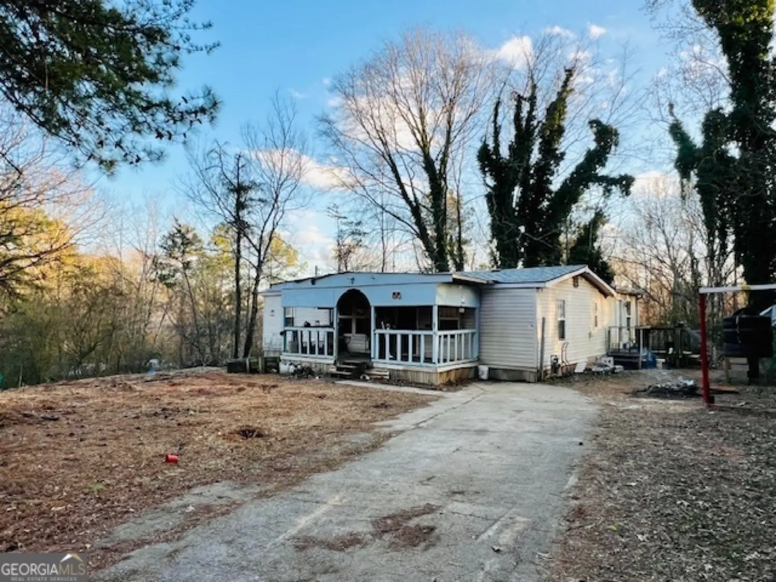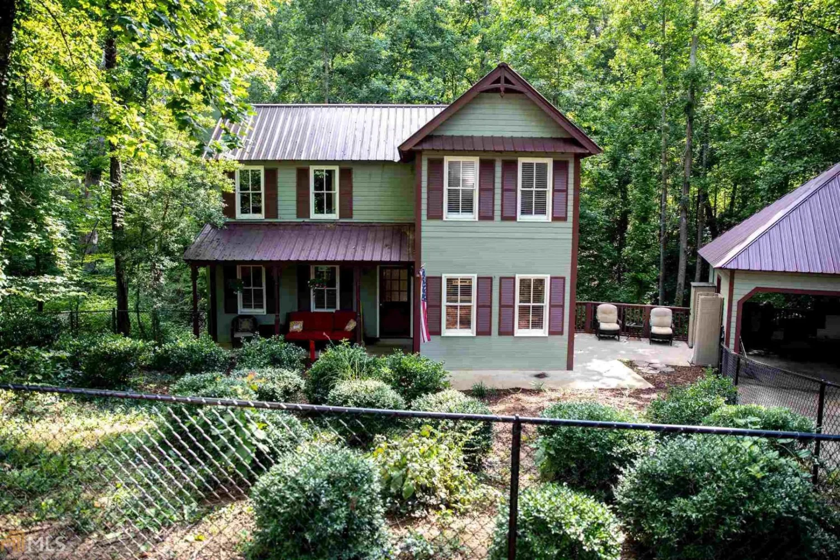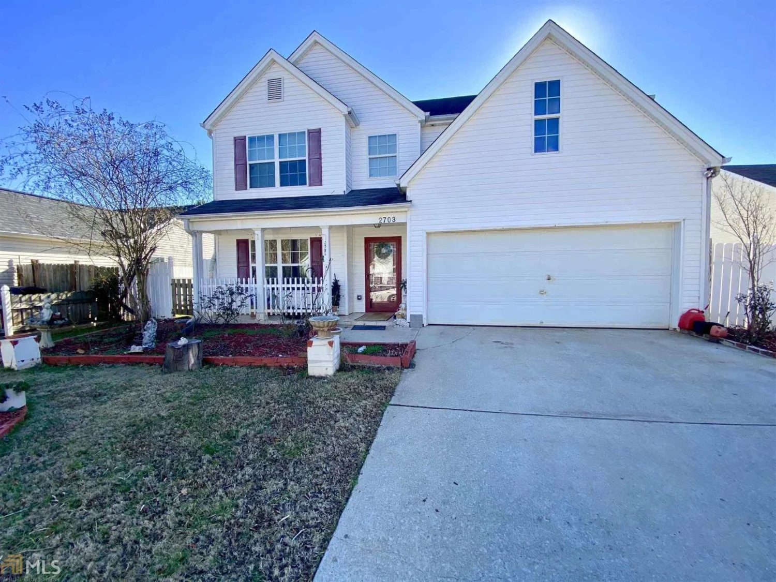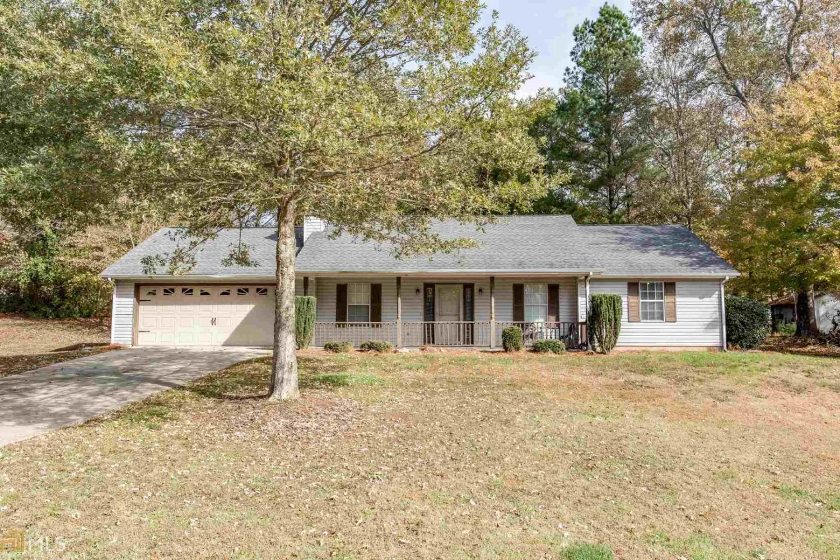4011 smithbrook driveGainesville, GA 30506
4011 smithbrook driveGainesville, GA 30506
Description
Beautifully renovated ranch home. New paint, new flooring, new counter-tops, new pantry cabinets, freshly painted cabinets, new windows (glass to be replaced first week in Dec.), new kitchen appliances, new light fixtures, roof 2 years new, new deck, new bathtub/shower combo, new hot water heater, new garage door opener (to be installed first week of December.) Move in ready! Don't miss it!!
Property Details for 4011 Smithbrook Drive
- Subdivision ComplexSmith Trace
- Architectural StyleRanch, Traditional
- Num Of Parking Spaces1
- Parking FeaturesGarage
- Property AttachedNo
LISTING UPDATED:
- StatusClosed
- MLS #8700053
- Days on Site12
- Taxes$1,316 / year
- MLS TypeResidential
- Year Built1995
- Lot Size0.63 Acres
- CountryHall
LISTING UPDATED:
- StatusClosed
- MLS #8700053
- Days on Site12
- Taxes$1,316 / year
- MLS TypeResidential
- Year Built1995
- Lot Size0.63 Acres
- CountryHall
Building Information for 4011 Smithbrook Drive
- StoriesOne
- Year Built1995
- Lot Size0.6300 Acres
Payment Calculator
Term
Interest
Home Price
Down Payment
The Payment Calculator is for illustrative purposes only. Read More
Property Information for 4011 Smithbrook Drive
Summary
Location and General Information
- Community Features: None
- Directions: From Gainesville take Hwy 60N/Thompson Bridge rd approximately 5 miles to left on Price rd/Ga 136. Go .7 mile to left into S/D
- Coordinates: 34.381747,-83.885283
School Information
- Elementary School: Lanier
- Middle School: Chestatee
- High School: Chestatee
Taxes and HOA Information
- Parcel Number: 10100 000060
- Tax Year: 2018
- Association Fee Includes: None
Virtual Tour
Parking
- Open Parking: No
Interior and Exterior Features
Interior Features
- Cooling: Electric, Central Air
- Heating: Electric
- Appliances: Dishwasher, Oven/Range (Combo)
- Basement: None
- Interior Features: Other
- Levels/Stories: One
- Foundation: Slab
- Main Bedrooms: 3
- Bathrooms Total Integer: 1
- Main Full Baths: 1
- Bathrooms Total Decimal: 1
Exterior Features
- Construction Materials: Aluminum Siding, Vinyl Siding
- Pool Private: No
Property
Utilities
- Sewer: Septic Tank
- Water Source: Public
Property and Assessments
- Home Warranty: Yes
- Property Condition: Resale
Green Features
Lot Information
- Above Grade Finished Area: 1011
- Lot Features: Cul-De-Sac, Private
Multi Family
- Number of Units To Be Built: Square Feet
Rental
Rent Information
- Land Lease: Yes
- Occupant Types: Vacant
Public Records for 4011 Smithbrook Drive
Tax Record
- 2018$1,316.00 ($109.67 / month)
Home Facts
- Beds3
- Baths1
- Total Finished SqFt1,011 SqFt
- Above Grade Finished1,011 SqFt
- StoriesOne
- Lot Size0.6300 Acres
- StyleSingle Family Residence
- Year Built1995
- APN10100 000060
- CountyHall


