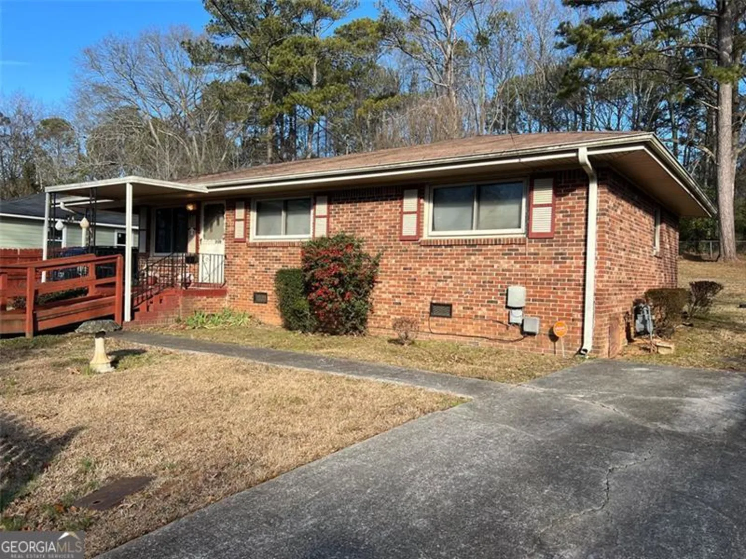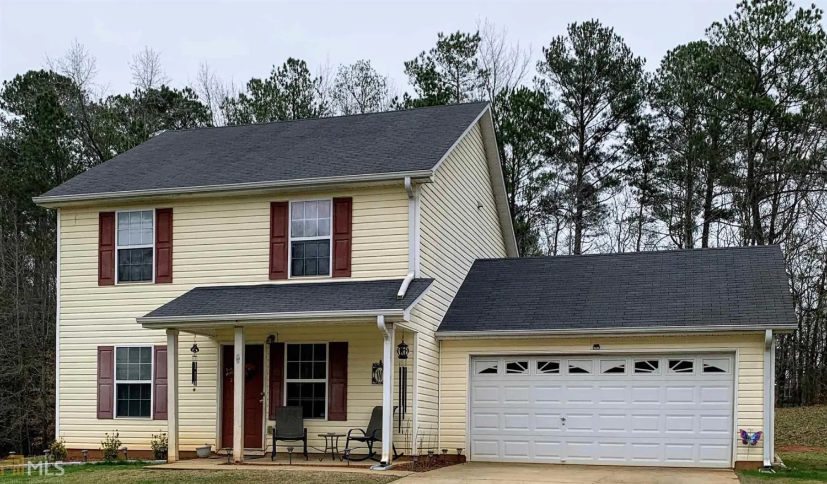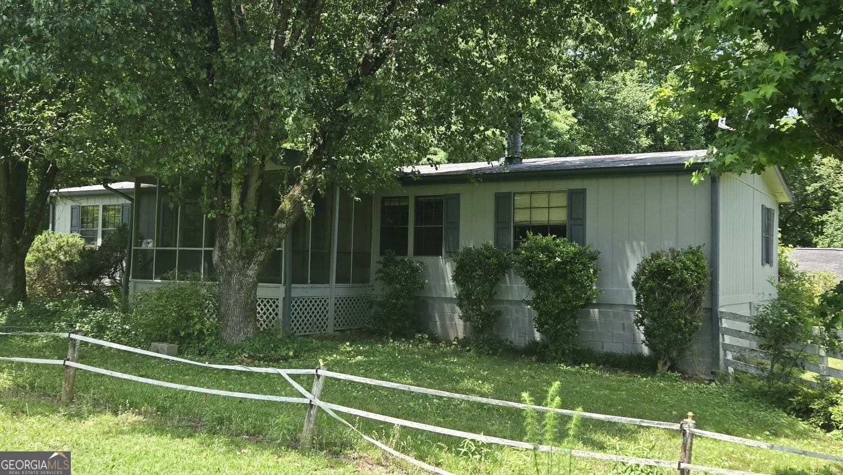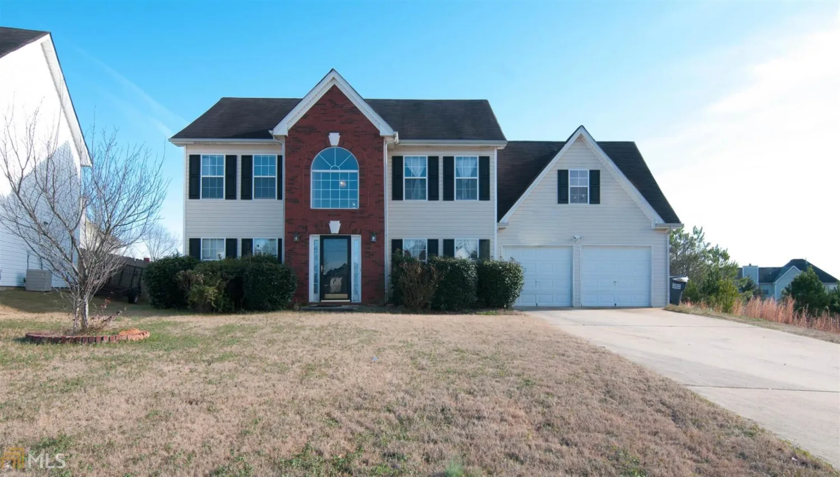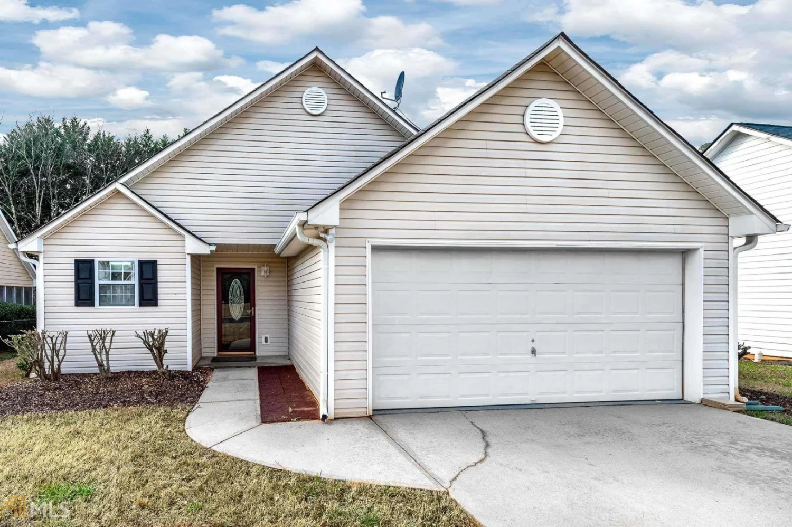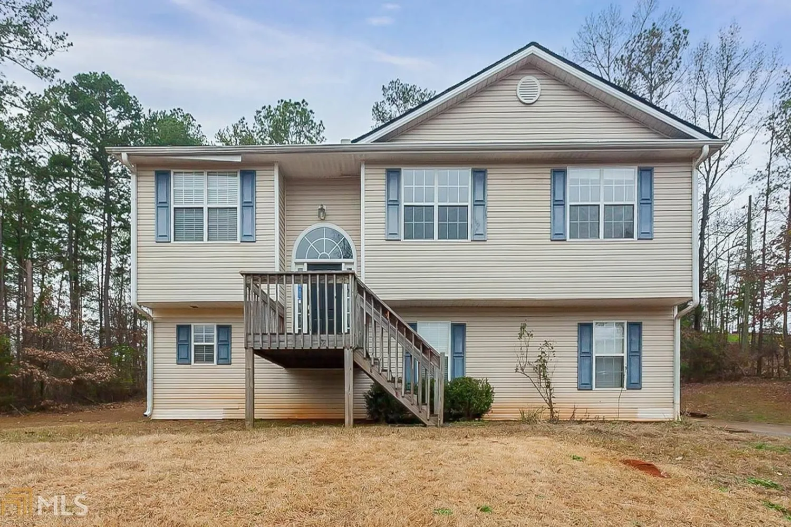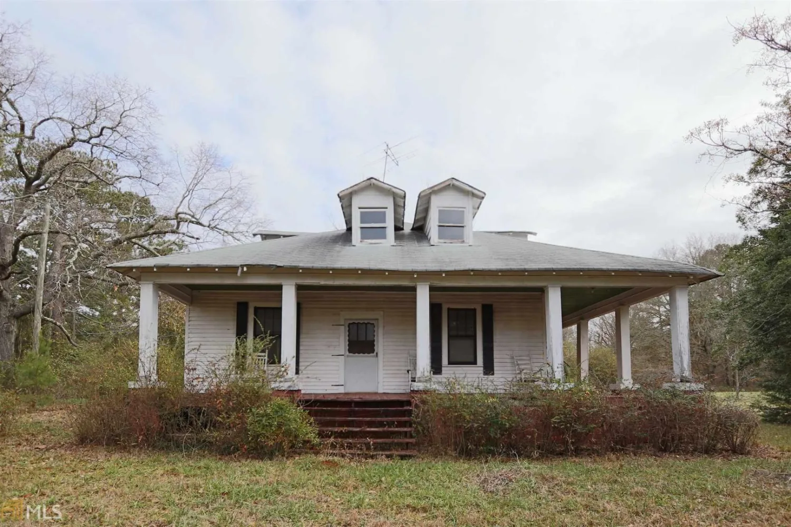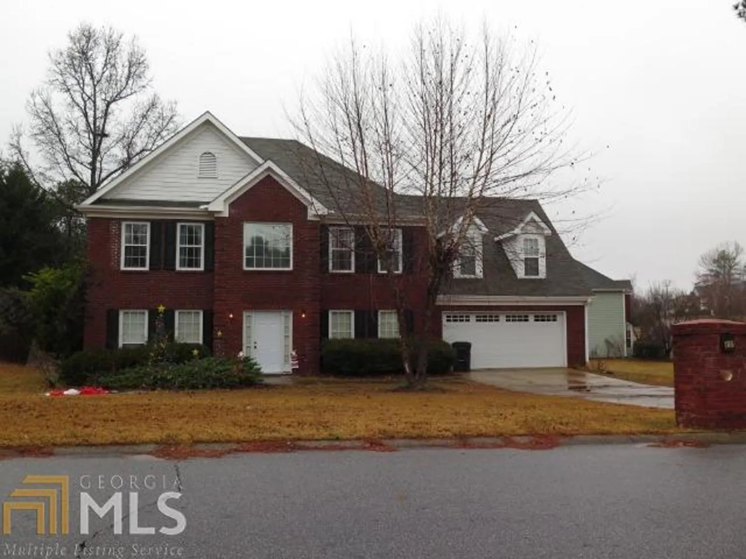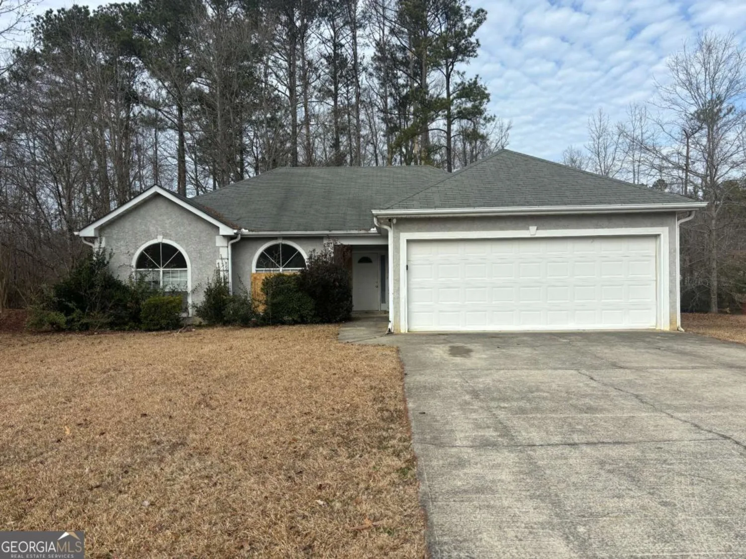240 falcon ridge driveCovington, GA 30016
240 falcon ridge driveCovington, GA 30016
Description
*Beautiful 3 bedroom 2 bathroom ranch with covered front porch in Falcon Ridge community. *Large Family Room with fireplace and trey ceiling. *Kitchen has breakfast area with stainless steel appliances that overlooks fenced back yard. *Master bathroom has unique double vanity sinks with separate tub and shower *2 car garage. *Come see this home today!! This is a HOME program and Buyer MUST be at or below the required 80% area median income (AMI). Buyers may be eligible for a subsidy up to $14,999 for qualified buyers.
Property Details for 240 Falcon Ridge Drive
- Subdivision ComplexFalcon Ridge
- Architectural StyleRanch
- Num Of Parking Spaces2
- Parking FeaturesGarage Door Opener, Garage
- Property AttachedNo
LISTING UPDATED:
- StatusClosed
- MLS #8700547
- Days on Site83
- Taxes$1,370.57 / year
- MLS TypeResidential
- Year Built1993
- Lot Size1.24 Acres
- CountryNewton
LISTING UPDATED:
- StatusClosed
- MLS #8700547
- Days on Site83
- Taxes$1,370.57 / year
- MLS TypeResidential
- Year Built1993
- Lot Size1.24 Acres
- CountryNewton
Building Information for 240 Falcon Ridge Drive
- StoriesOne
- Year Built1993
- Lot Size1.2400 Acres
Payment Calculator
Term
Interest
Home Price
Down Payment
The Payment Calculator is for illustrative purposes only. Read More
Property Information for 240 Falcon Ridge Drive
Summary
Location and General Information
- Community Features: None
- Directions: I-20 EAST TO EXIT 84 SALEM ROAD. R ON SALEM RD. R ON SMITH STONE RD. R ON FALCON COURT DR.
- Coordinates: 33.560583,-83.968954
School Information
- Elementary School: Oak Hill
- Middle School: Veterans Memorial
- High School: Newton
Taxes and HOA Information
- Parcel Number: 0015000000344000
- Tax Year: 2018
- Association Fee Includes: None
- Tax Lot: 9C
Virtual Tour
Parking
- Open Parking: No
Interior and Exterior Features
Interior Features
- Cooling: Electric, Ceiling Fan(s), Central Air
- Heating: Natural Gas, Central, Forced Air
- Appliances: Electric Water Heater, Dishwasher, Oven/Range (Combo), Refrigerator, Stainless Steel Appliance(s)
- Basement: None
- Fireplace Features: Family Room, Factory Built, Gas Starter
- Flooring: Carpet, Hardwood
- Interior Features: Tray Ceiling(s), Double Vanity, Soaking Tub, Separate Shower, Walk-In Closet(s), Master On Main Level
- Levels/Stories: One
- Window Features: Double Pane Windows
- Kitchen Features: Breakfast Area
- Foundation: Slab
- Main Bedrooms: 3
- Bathrooms Total Integer: 2
- Main Full Baths: 2
- Bathrooms Total Decimal: 2
Exterior Features
- Construction Materials: Aluminum Siding, Vinyl Siding
- Fencing: Fenced
- Patio And Porch Features: Deck, Patio
- Pool Features: In Ground
- Roof Type: Composition
- Pool Private: No
Property
Utilities
- Sewer: Septic Tank
- Utilities: Cable Available
- Water Source: Public
Property and Assessments
- Home Warranty: Yes
- Property Condition: Resale
Green Features
- Green Energy Efficient: Insulation
Lot Information
- Above Grade Finished Area: 1430
- Lot Features: Level
Multi Family
- Number of Units To Be Built: Square Feet
Rental
Rent Information
- Land Lease: Yes
- Occupant Types: Vacant
Public Records for 240 Falcon Ridge Drive
Tax Record
- 2018$1,370.57 ($114.21 / month)
Home Facts
- Beds4
- Baths2
- Total Finished SqFt1,430 SqFt
- Above Grade Finished1,430 SqFt
- StoriesOne
- Lot Size1.2400 Acres
- StyleSingle Family Residence
- Year Built1993
- APN0015000000344000
- CountyNewton
- Fireplaces1


