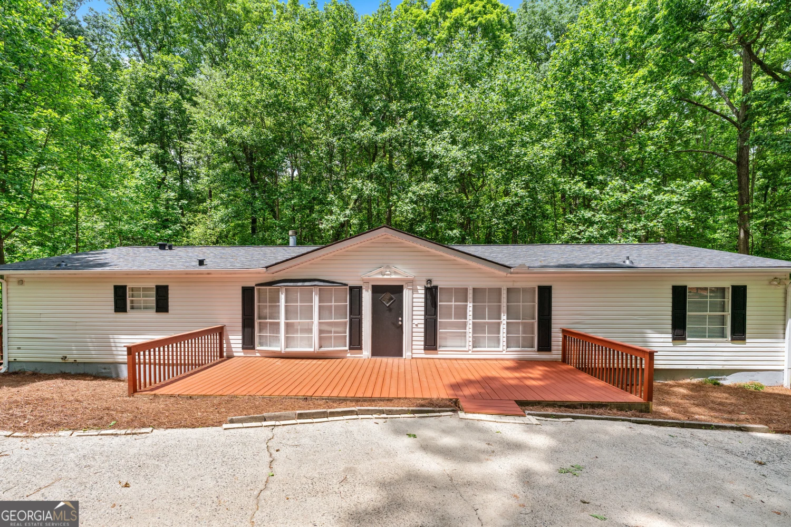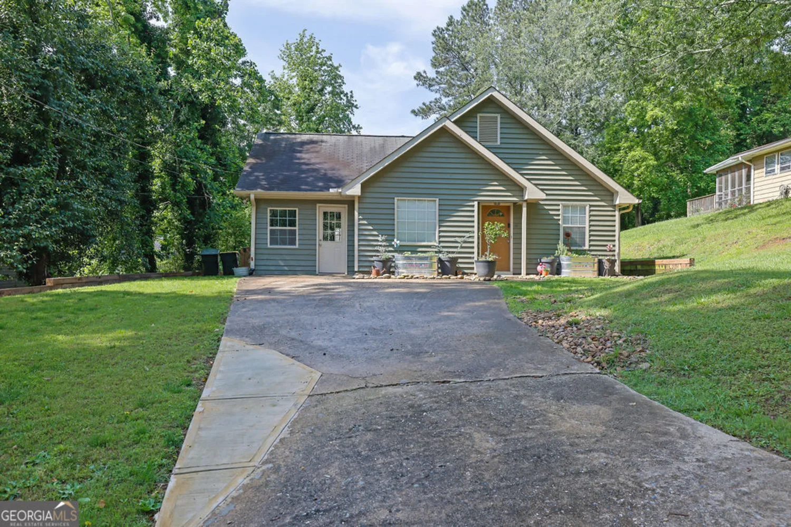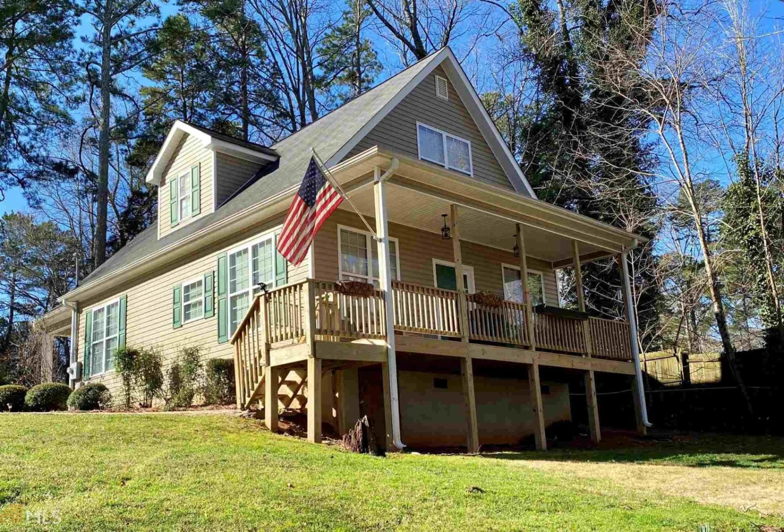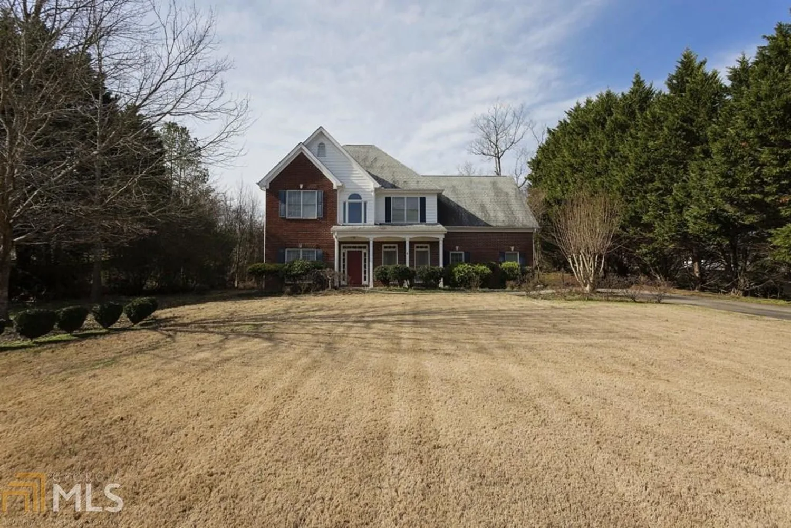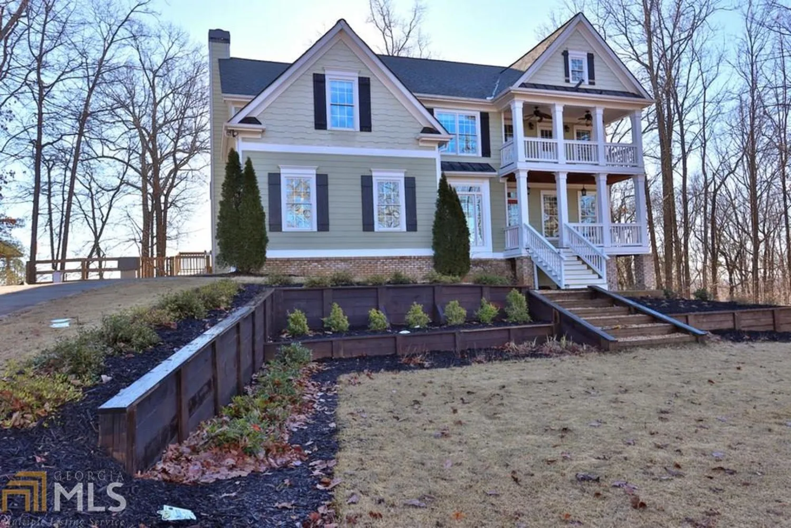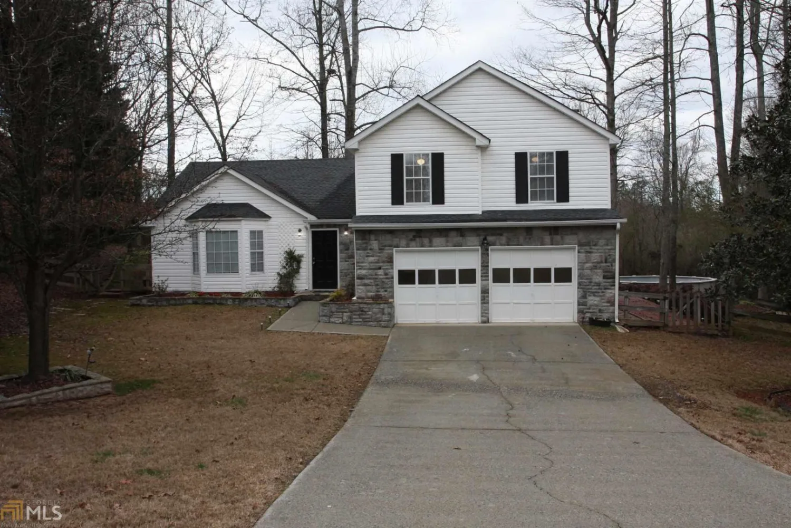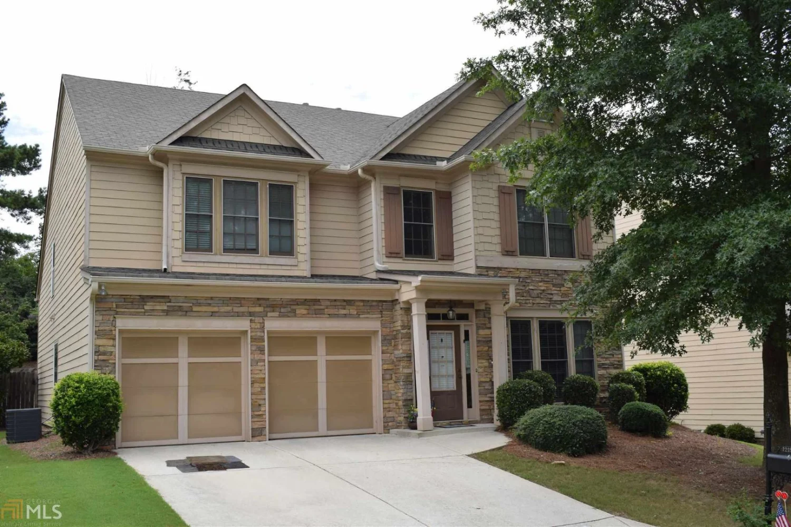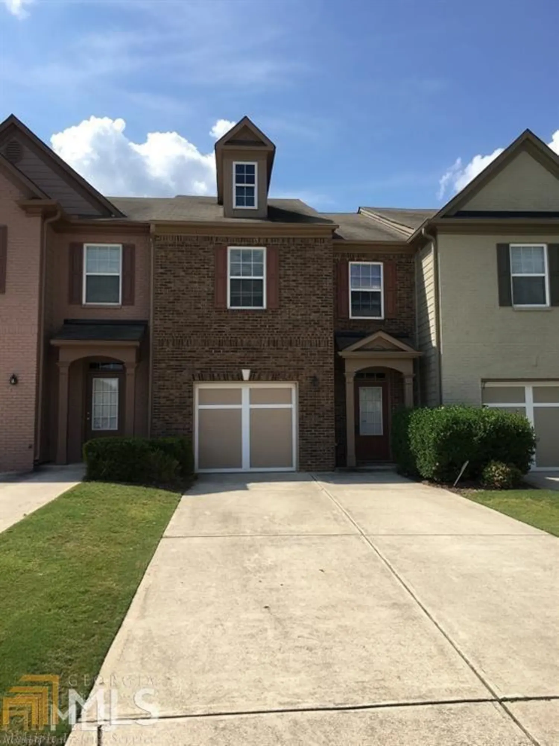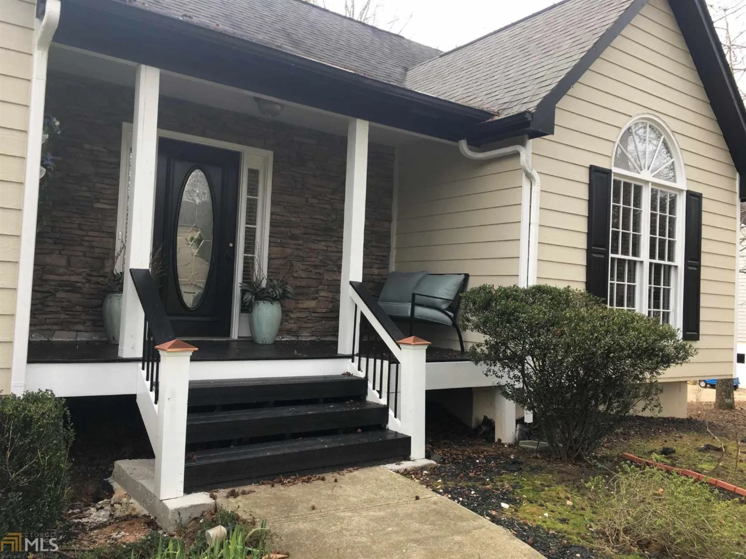5995 crestwick wayCumming, GA 30040
5995 crestwick wayCumming, GA 30040
Description
Immaculate 3/3 with large bonus room in convenient location of Cumming near The Collection . Soaring ceilings, kitchen open to living and dining room, home is very open and bright. New floors just installed on main. Large master suite up with large bedroom and bonus room great for office, playroom or extra living area. Large bedroom and bath on main level. New Exterior paint and fenced yard easy to maintain all in sought after South Forsyth area in Stonehaven Pointe with great amenities.
Property Details for 5995 Crestwick Way
- Subdivision ComplexStonehaven Pointe
- Architectural StyleTraditional
- Parking FeaturesGarage
- Property AttachedNo
LISTING UPDATED:
- StatusClosed
- MLS #8701357
- Days on Site50
- Taxes$2,501.48 / year
- MLS TypeResidential
- Year Built2008
- Lot Size0.13 Acres
- CountryForsyth
LISTING UPDATED:
- StatusClosed
- MLS #8701357
- Days on Site50
- Taxes$2,501.48 / year
- MLS TypeResidential
- Year Built2008
- Lot Size0.13 Acres
- CountryForsyth
Building Information for 5995 Crestwick Way
- StoriesTwo
- Year Built2008
- Lot Size0.1300 Acres
Payment Calculator
Term
Interest
Home Price
Down Payment
The Payment Calculator is for illustrative purposes only. Read More
Property Information for 5995 Crestwick Way
Summary
Location and General Information
- Community Features: Clubhouse
- Directions: 400N to Exit 13 turn left off exit to Right on Hwy 9, Turn Left on Piney Grove Rd @ Billy Howell Ford, Left into Stonehaven Sbdv, turn left follow to round about and turn right on C restwick home on left
- Coordinates: 34.177844,-84.176949
School Information
- Elementary School: Whitlow
- Middle School: Otwell
- High School: Forsyth Central
Taxes and HOA Information
- Parcel Number: 105 925
- Tax Year: 2018
- Association Fee Includes: None
- Tax Lot: 289
Virtual Tour
Parking
- Open Parking: No
Interior and Exterior Features
Interior Features
- Cooling: Electric, Central Air
- Heating: Natural Gas, Central, Forced Air
- Appliances: Cooktop, Dishwasher, Microwave, Refrigerator
- Basement: None
- Fireplace Features: Factory Built
- Interior Features: Entrance Foyer, Soaking Tub
- Levels/Stories: Two
- Kitchen Features: Breakfast Room, Pantry
- Foundation: Slab
- Main Bedrooms: 1
- Bathrooms Total Integer: 3
- Main Full Baths: 1
- Bathrooms Total Decimal: 3
Exterior Features
- Construction Materials: Concrete
- Fencing: Fenced
- Patio And Porch Features: Deck, Patio
- Roof Type: Composition
- Security Features: Security System, Smoke Detector(s)
- Pool Private: No
Property
Utilities
- Utilities: Sewer Connected
- Water Source: Public
Property and Assessments
- Home Warranty: Yes
- Property Condition: Resale
Green Features
Lot Information
- Lot Features: Level
Multi Family
- Number of Units To Be Built: Square Feet
Rental
Rent Information
- Land Lease: Yes
Public Records for 5995 Crestwick Way
Tax Record
- 2018$2,501.48 ($208.46 / month)
Home Facts
- Beds3
- Baths3
- StoriesTwo
- Lot Size0.1300 Acres
- StyleSingle Family Residence
- Year Built2008
- APN105 925
- CountyForsyth
- Fireplaces1


