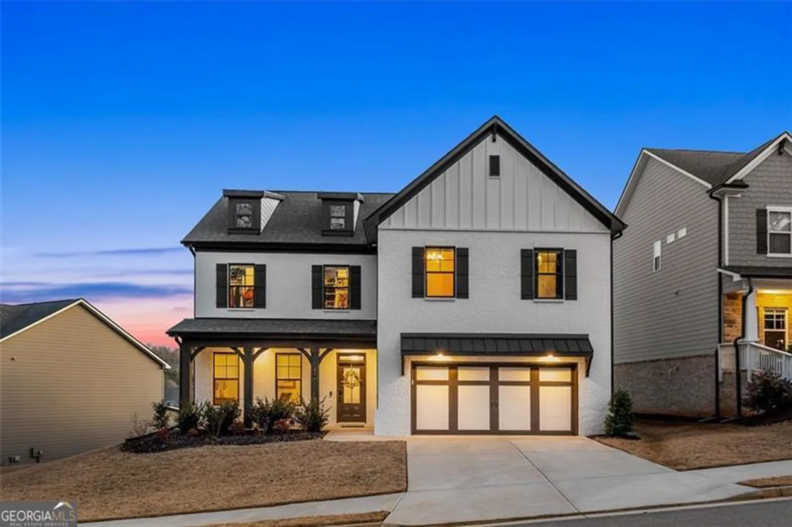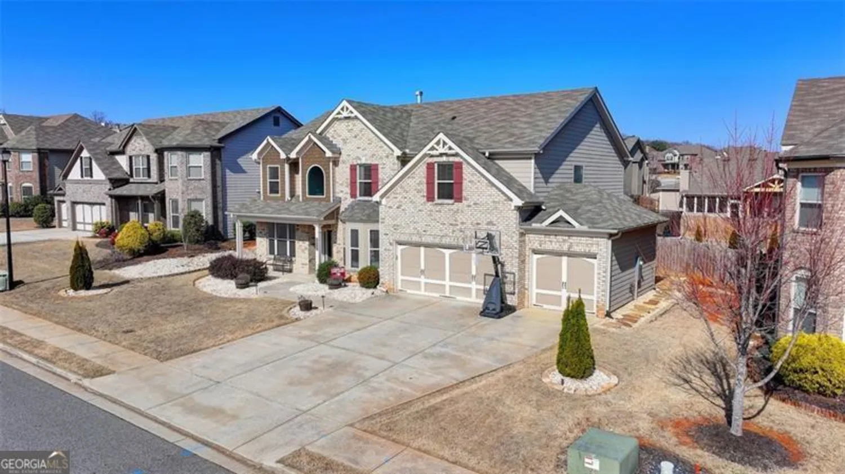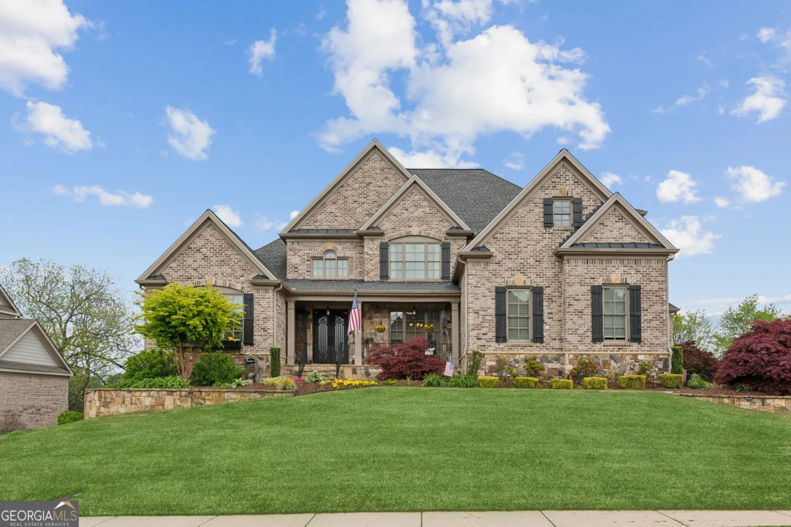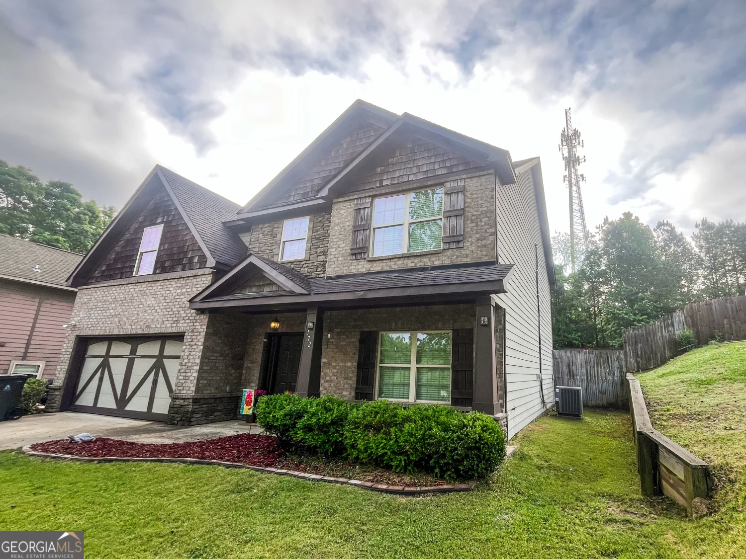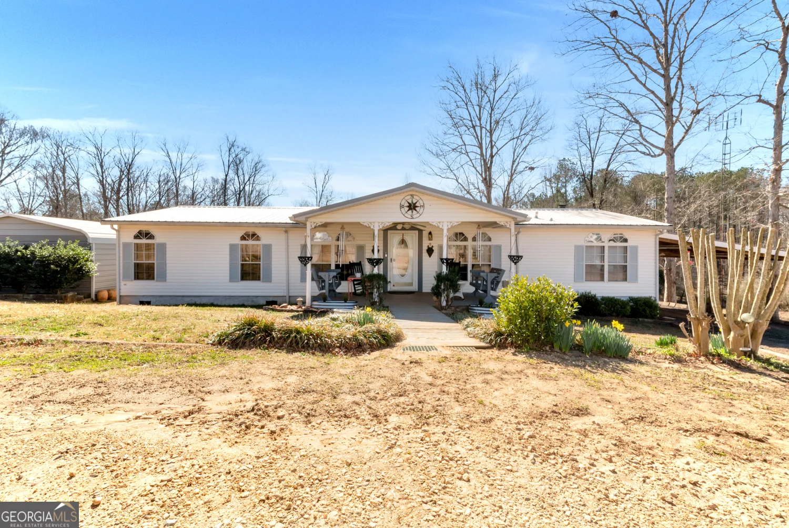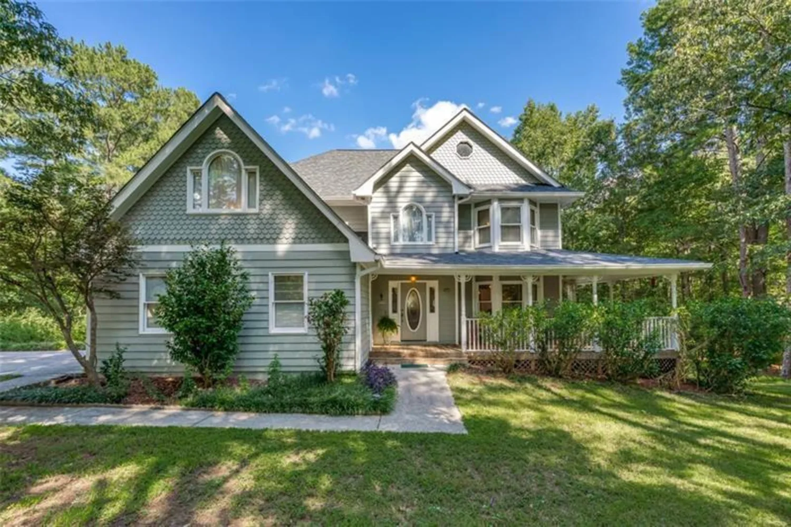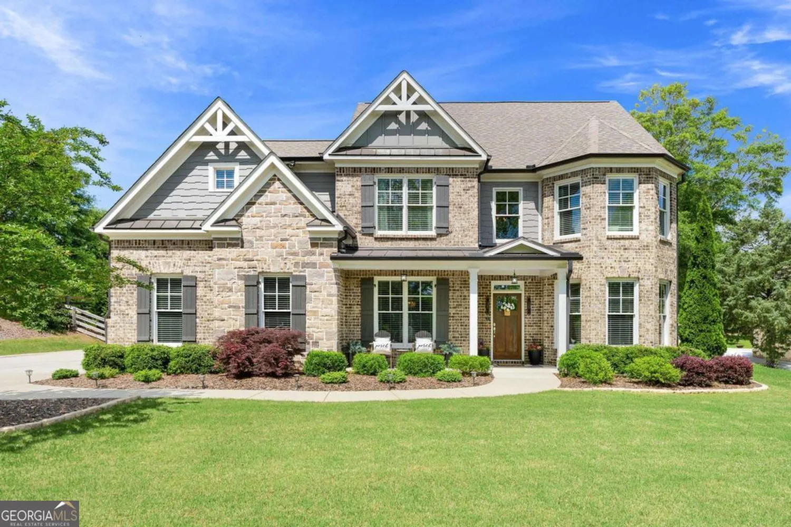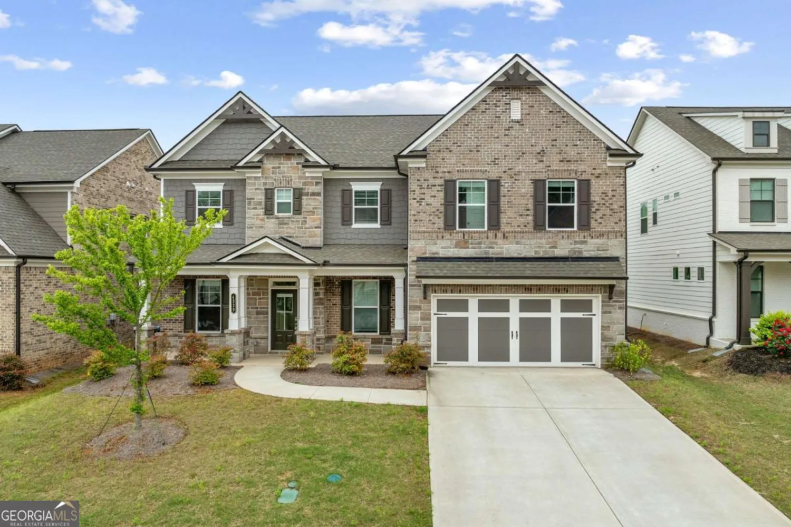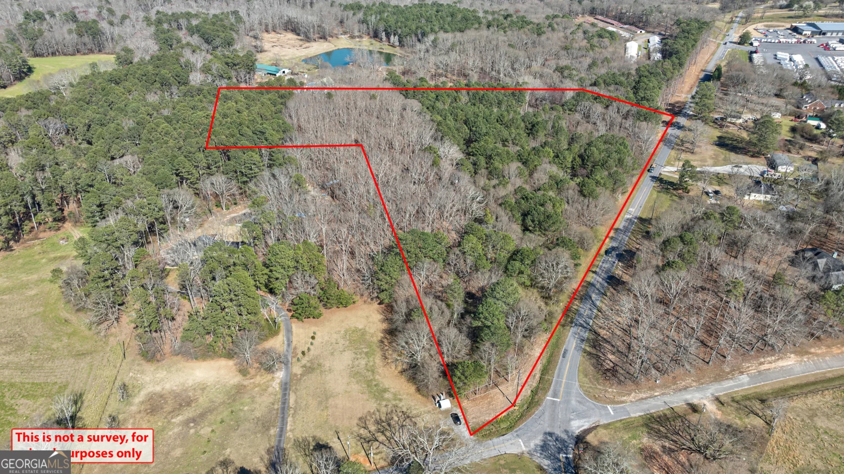1258 harmony grove church roadAuburn, GA 30011
1258 harmony grove church roadAuburn, GA 30011
Description
REMARKABLE CUSTOM BUILT ESTATE nestled on 8+ acres offers the perfect combination of luxury and privacy. NO HOA! Chef's kitchen features VIKING appliances, antique finish cabinets. Immense MASTER ON MAIN with triple trey ceiling, elegant Master Bath with Domed Ceiling and an exquisite iron window, extended Dining RM with Coffered Ceiling, Theatre RM, 2 story Living RM with bay windows, peaceful deck overlooking creek and wildlife, large bedrooms with Vaulted Ceilings, 5 CAR GARAGE. Finished Basement with Full Kitchen In-Law suite and loft in Carriage House.
Property Details for 1258 Harmony Grove Church Road
- Subdivision ComplexNone
- Architectural StyleBrick 3 Side, Craftsman, Traditional
- Num Of Parking Spaces3
- Parking FeaturesAttached, Garage Door Opener, Side/Rear Entrance
- Property AttachedNo
LISTING UPDATED:
- StatusClosed
- MLS #8703987
- Days on Site197
- Taxes$7,595.89 / year
- MLS TypeResidential
- Year Built2007
- Lot Size8.14 Acres
- CountryBarrow
LISTING UPDATED:
- StatusClosed
- MLS #8703987
- Days on Site197
- Taxes$7,595.89 / year
- MLS TypeResidential
- Year Built2007
- Lot Size8.14 Acres
- CountryBarrow
Building Information for 1258 Harmony Grove Church Road
- StoriesTwo
- Year Built2007
- Lot Size8.1400 Acres
Payment Calculator
Term
Interest
Home Price
Down Payment
The Payment Calculator is for illustrative purposes only. Read More
Property Information for 1258 Harmony Grove Church Road
Summary
Location and General Information
- Community Features: None
- Directions: 85N Exit 120 R on Hamilton Mill Rd, L on Braselton Hwy, R on Dee Kennedy Rd, R on Harmony Grove Church Rd- Property on the left.
- Coordinates: 34.04327,-83.820033
School Information
- Elementary School: Bramlett
- Middle School: Russell
- High School: Apalachee
Taxes and HOA Information
- Parcel Number: XX029 068
- Tax Year: 2018
- Association Fee Includes: None
Virtual Tour
Parking
- Open Parking: No
Interior and Exterior Features
Interior Features
- Cooling: Electric, Central Air
- Heating: Natural Gas, Central
- Appliances: Convection Oven, Cooktop, Dishwasher, Microwave, Refrigerator
- Basement: Bath Finished, Daylight, Exterior Entry, Finished, Full
- Flooring: Hardwood
- Interior Features: Bookcases, Tray Ceiling(s), Vaulted Ceiling(s), Entrance Foyer, Tile Bath, Walk-In Closet(s), In-Law Floorplan, Master On Main Level
- Levels/Stories: Two
- Window Features: Double Pane Windows
- Main Bedrooms: 1
- Total Half Baths: 1
- Bathrooms Total Integer: 6
- Main Full Baths: 1
- Bathrooms Total Decimal: 5
Exterior Features
- Construction Materials: Concrete, Stone
- Pool Private: No
Property
Utilities
- Sewer: Septic Tank
- Water Source: Well
Property and Assessments
- Home Warranty: Yes
- Property Condition: Resale
Green Features
- Green Energy Efficient: Thermostat
Lot Information
- Above Grade Finished Area: 4537
- Lot Features: Private
Multi Family
- Number of Units To Be Built: Square Feet
Rental
Rent Information
- Land Lease: Yes
Public Records for 1258 Harmony Grove Church Road
Tax Record
- 2018$7,595.89 ($632.99 / month)
Home Facts
- Beds7
- Baths5
- Total Finished SqFt7,421 SqFt
- Above Grade Finished4,537 SqFt
- Below Grade Finished2,884 SqFt
- StoriesTwo
- Lot Size8.1400 Acres
- StyleSingle Family Residence
- Year Built2007
- APNXX029 068
- CountyBarrow
- Fireplaces4


