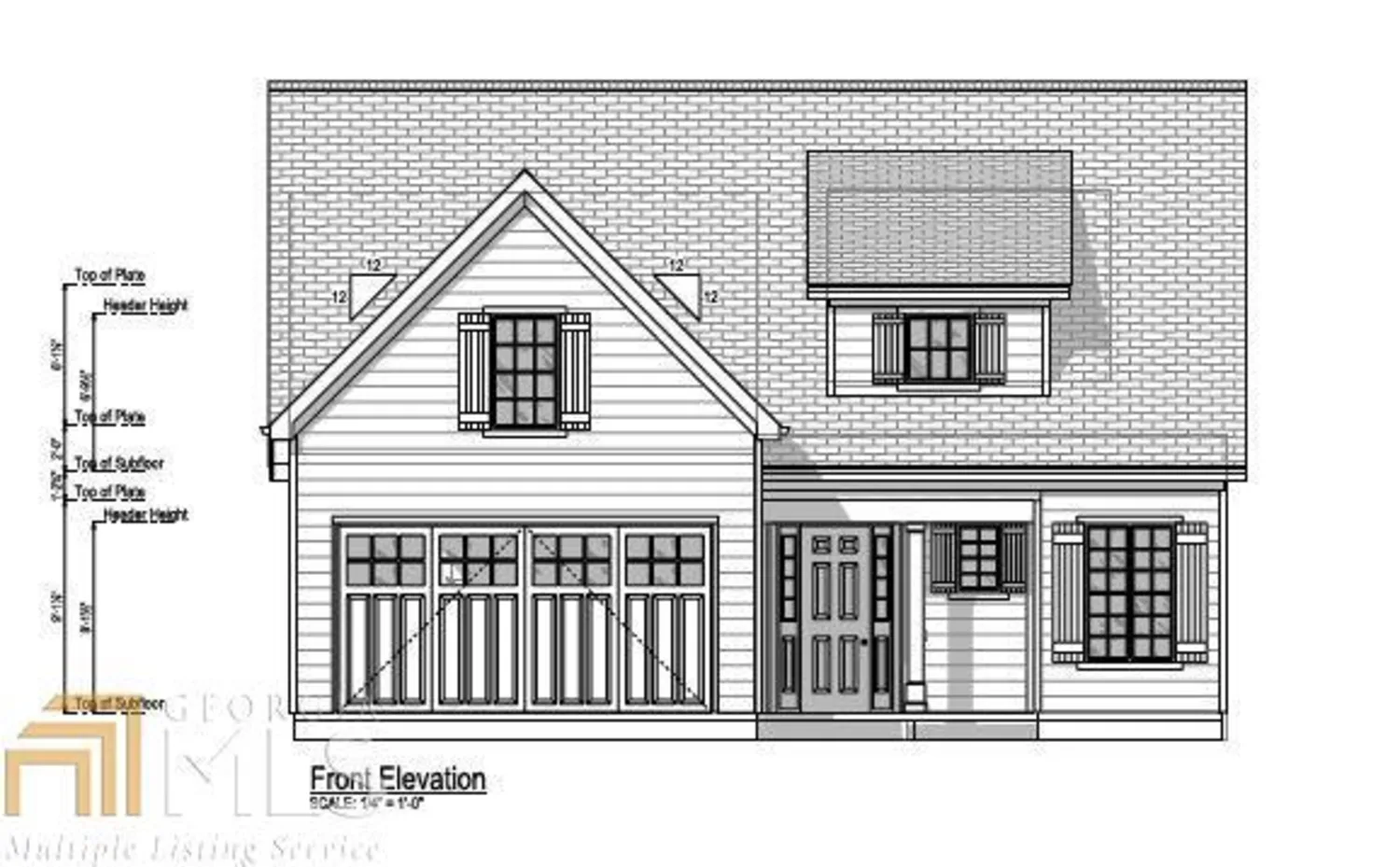74 peregrine laneDawsonville, GA 30534
74 peregrine laneDawsonville, GA 30534
Description
LCG Residential - HARTWELL PLAN 4/2.5 Craftsman style Master on the main, CUL-DE-SAC lot. Kitchen features beautiful white or Moacha cabinetry w/gorgeous granite counter tops, subway tile back splash, stack stone wood burning fireplace, master ba w/ sep tub & bath, double vanity, granite & under mount sinks, oil rubbed bronze lighting & plumbing fixtures incl knobs, 2 car garage w/opener and level driveway, spacious unfinished basement. Enjoy an easy walk on sidewalks to downtown Dawsonville. Receive up to $3000 in cost credits when using one LCG's preferred lenders and they have several creative financing options available, subject to approval. 2-10 warranty included. Current stage: Builder's obtaining permits now. Projected completion is approximately 150 days from contract. There's Pick your own colors for the interior cabinets, granite, backslash flooring & paint, and exterior paint. AS of 04/10/2020 CONSTRUCTION HAS NOT YET BEGUN.
Property Details for 74 Peregrine Lane
- Subdivision ComplexRed Hawk Ridge
- Architectural StyleCraftsman
- Num Of Parking Spaces2
- Parking FeaturesAttached, Garage Door Opener, Garage
- Property AttachedNo
LISTING UPDATED:
- StatusWithdrawn
- MLS #8705575
- Days on Site224
- Taxes$286.99 / year
- HOA Fees$250 / month
- MLS TypeResidential
- Year Built2020
- Lot Size0.22 Acres
- CountryDawson
LISTING UPDATED:
- StatusWithdrawn
- MLS #8705575
- Days on Site224
- Taxes$286.99 / year
- HOA Fees$250 / month
- MLS TypeResidential
- Year Built2020
- Lot Size0.22 Acres
- CountryDawson
Sorry that record doesn't exist, try a new search
New SearchSimilar Homes

363 Lake Road
Dawsonville, GA 30534
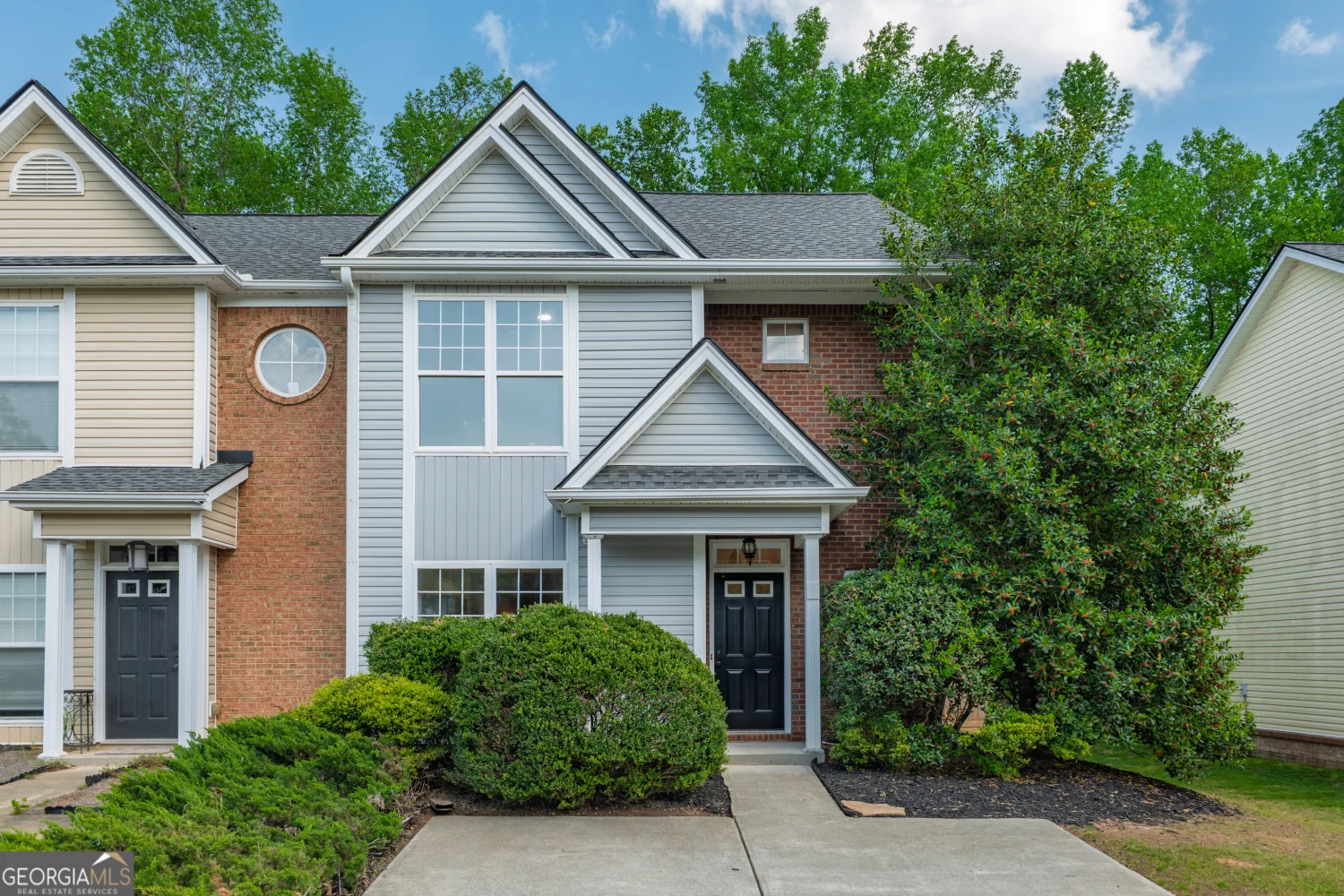
215 Pearl Chambers Drive
Dawsonville, GA 30534
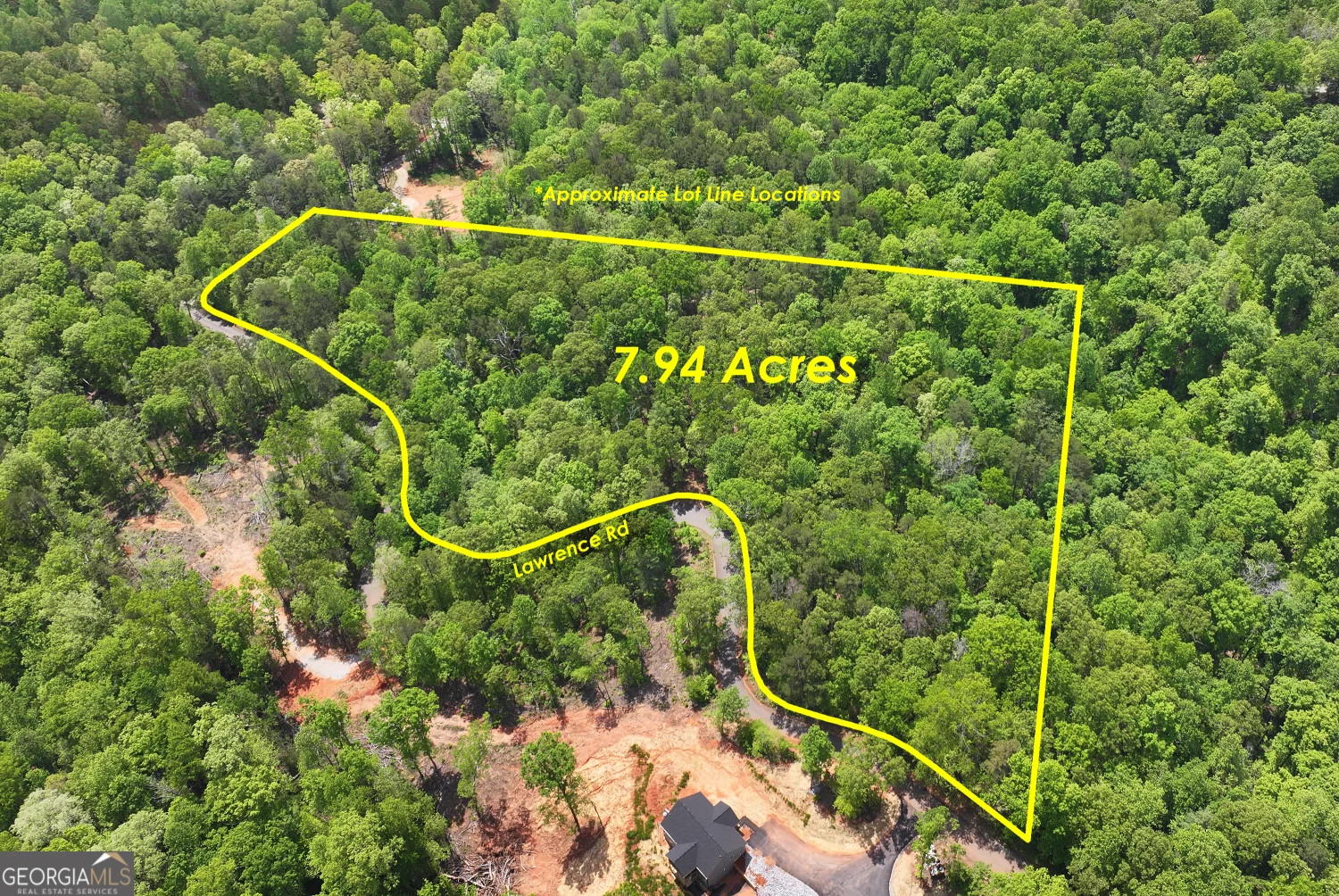
0 Lawrence Road
Dawsonville, GA 30534
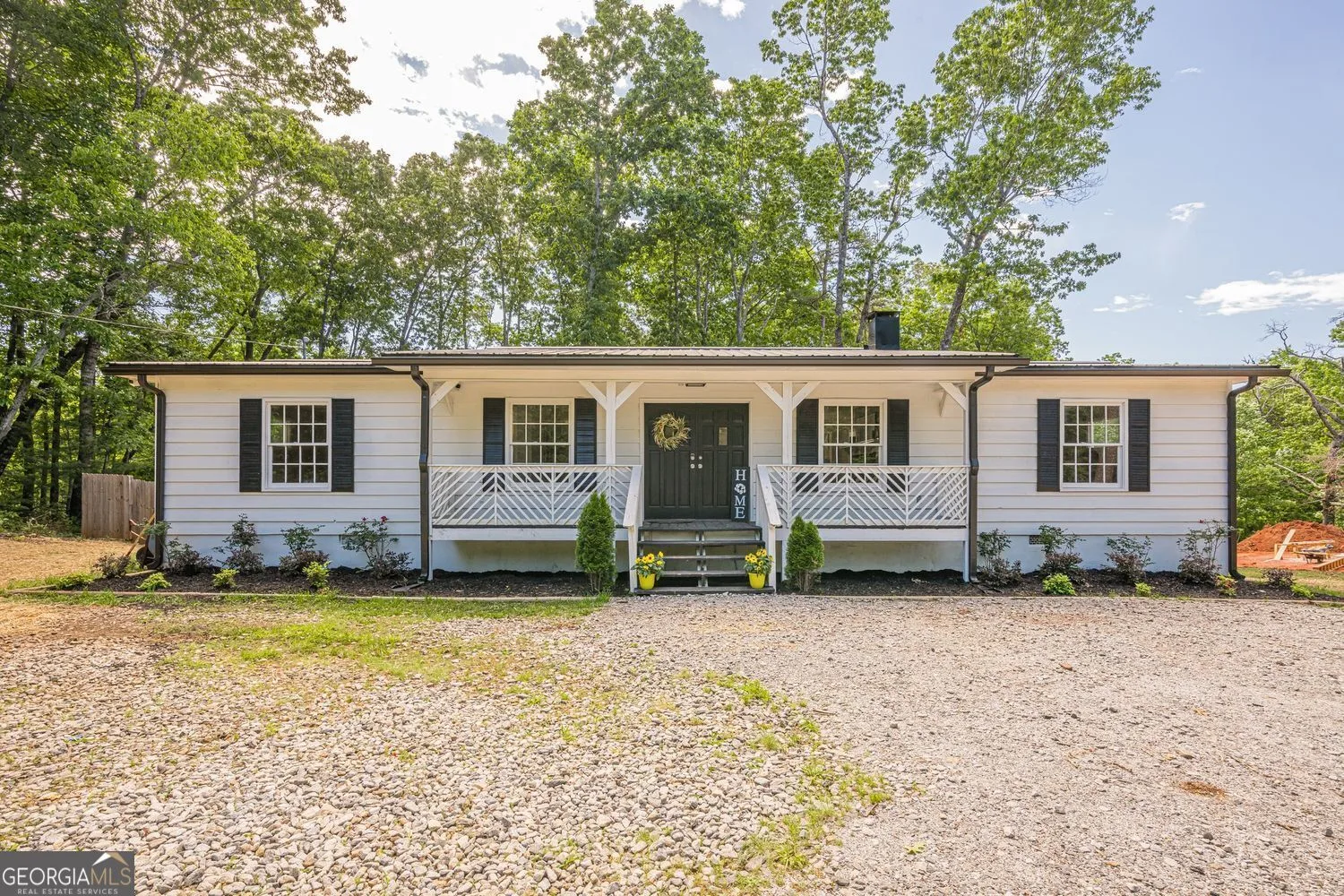
130 April Trace
Dawsonville, GA 30534

564 Ridge Road
Dawsonville, GA 30534
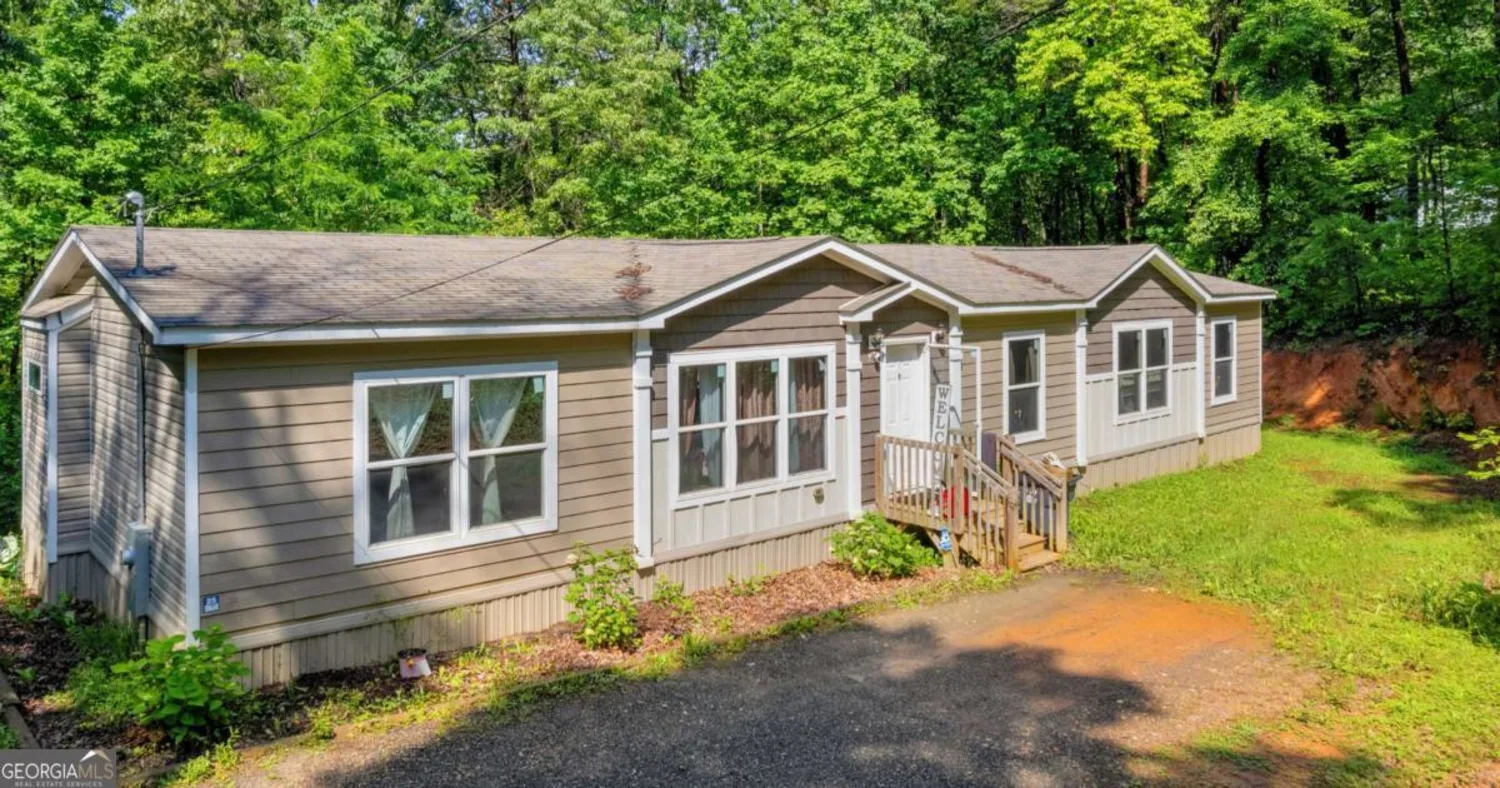
315 April Trace
Dawsonville, GA 30534
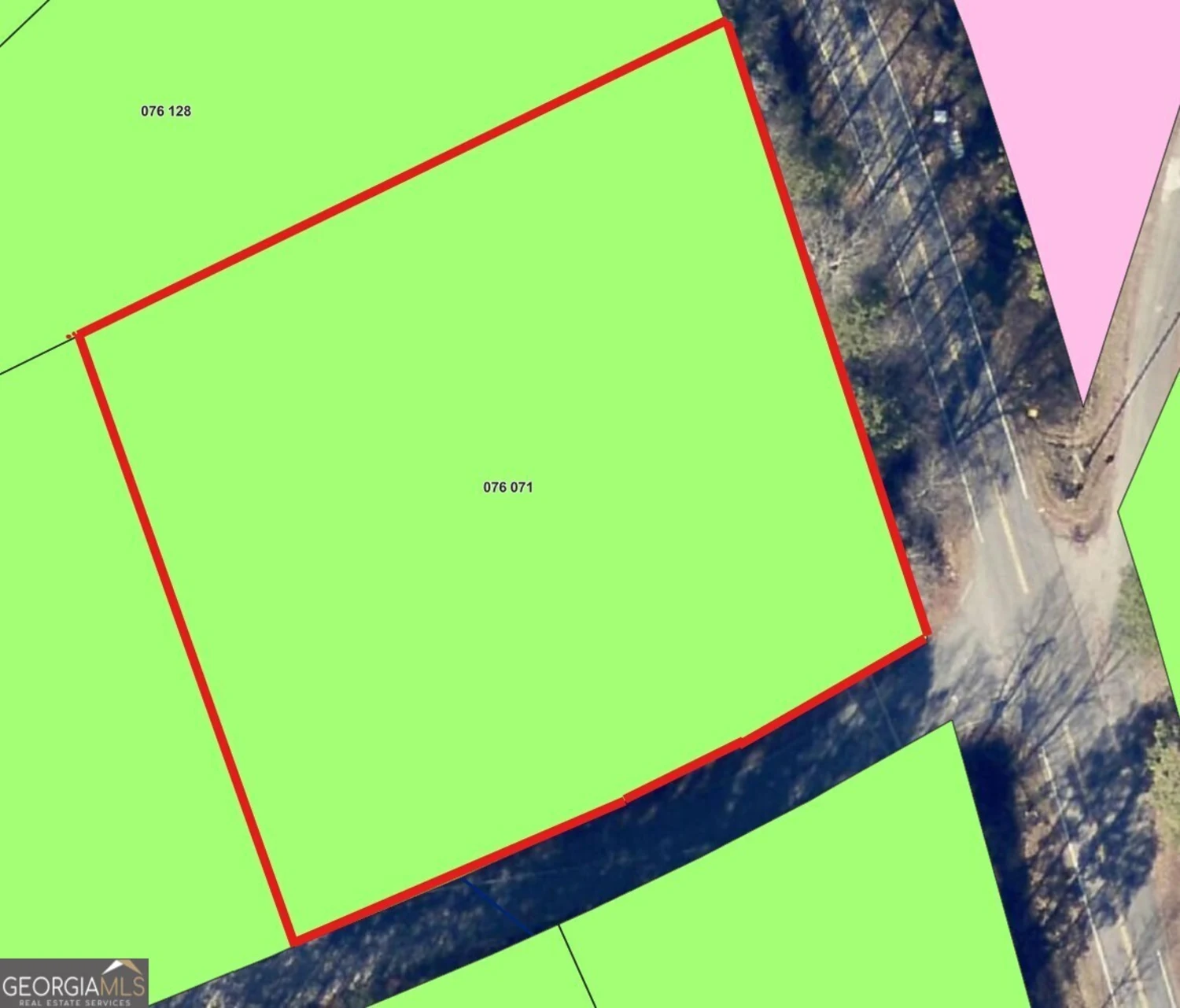
60 Coltrane Road
Dawsonville, GA 30534
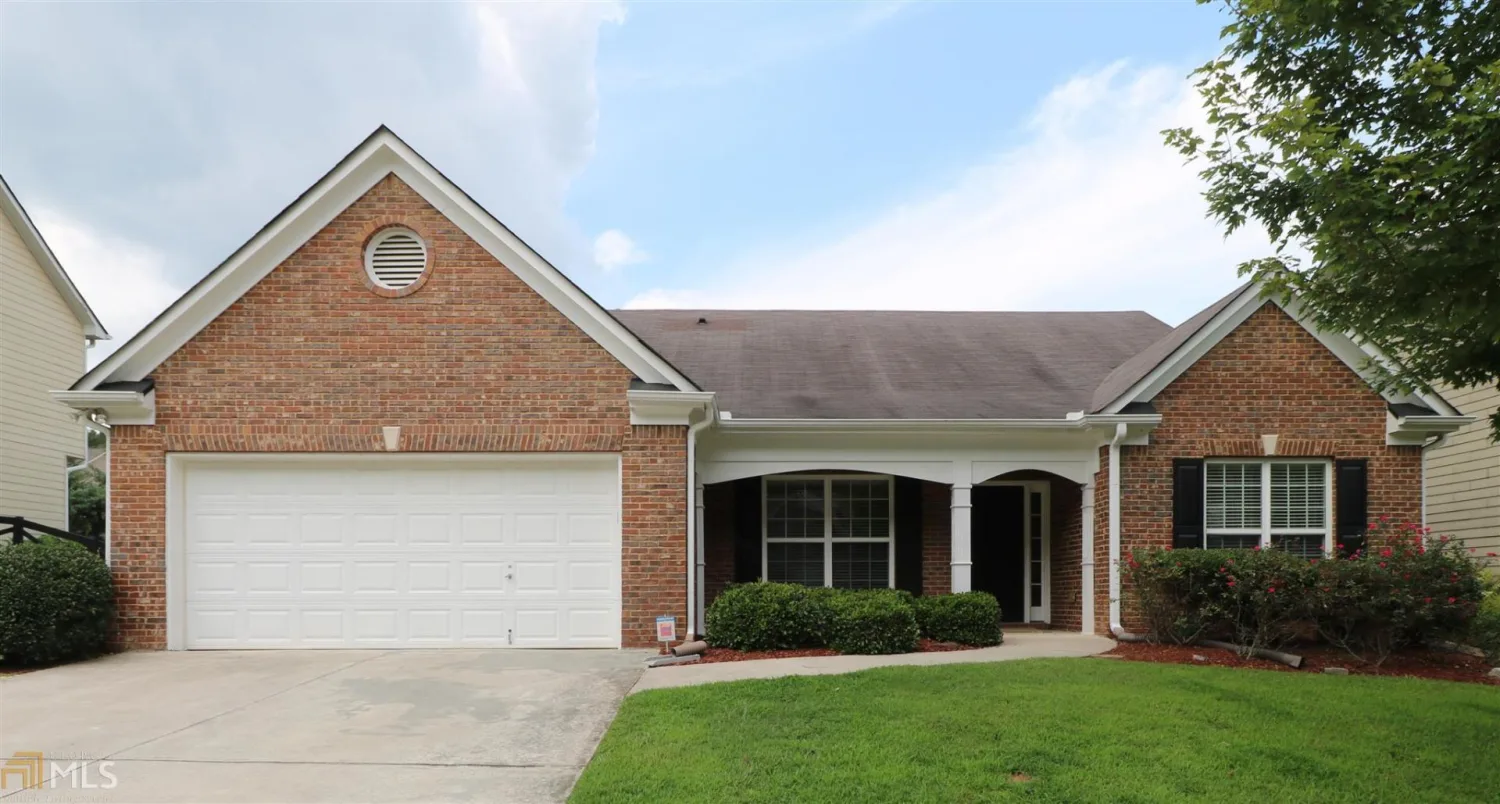
181 Mill Stone Drive
Dawsonville, GA 30534
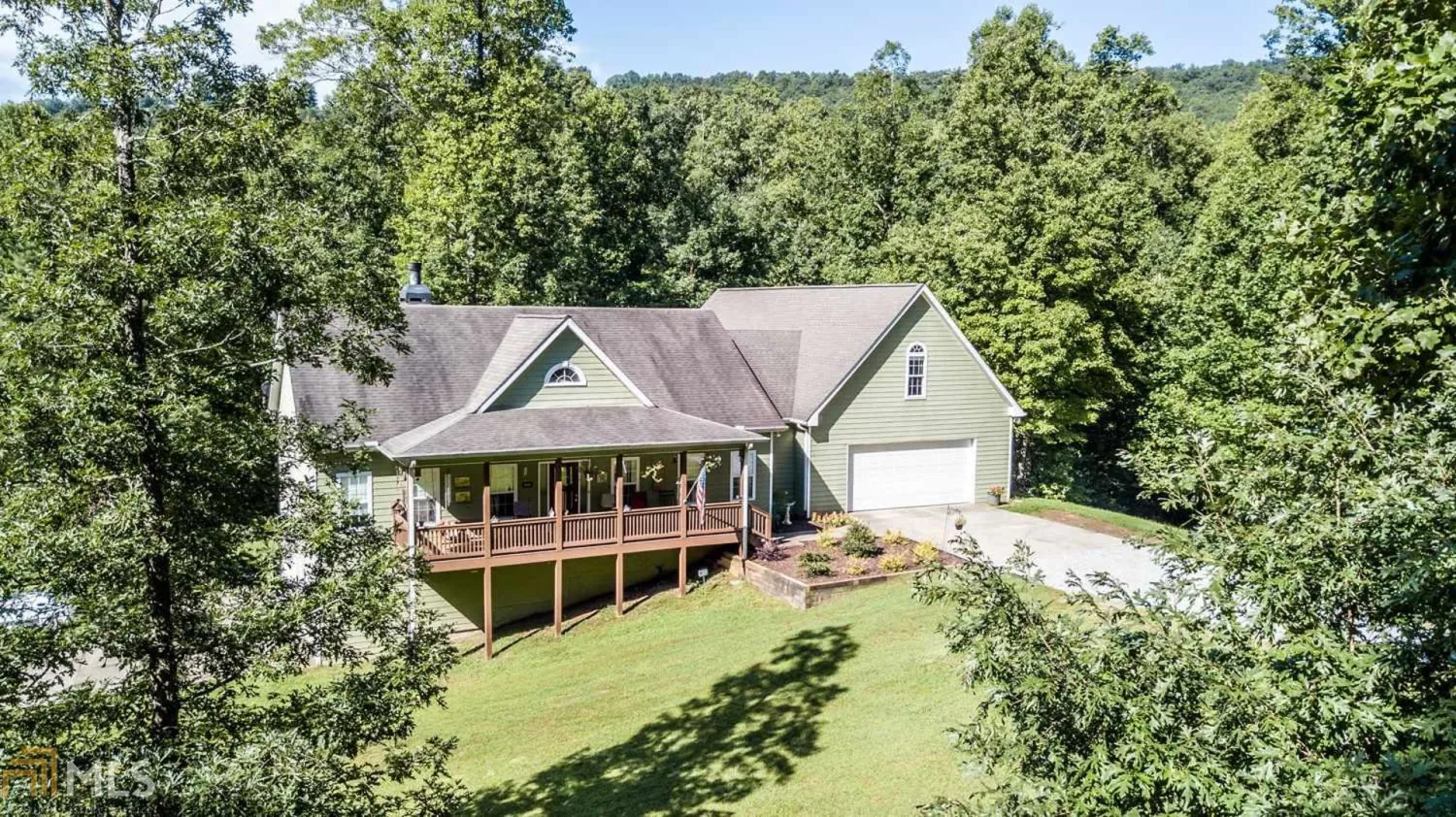
285 Smith Circle
Dawsonville, GA 30534


