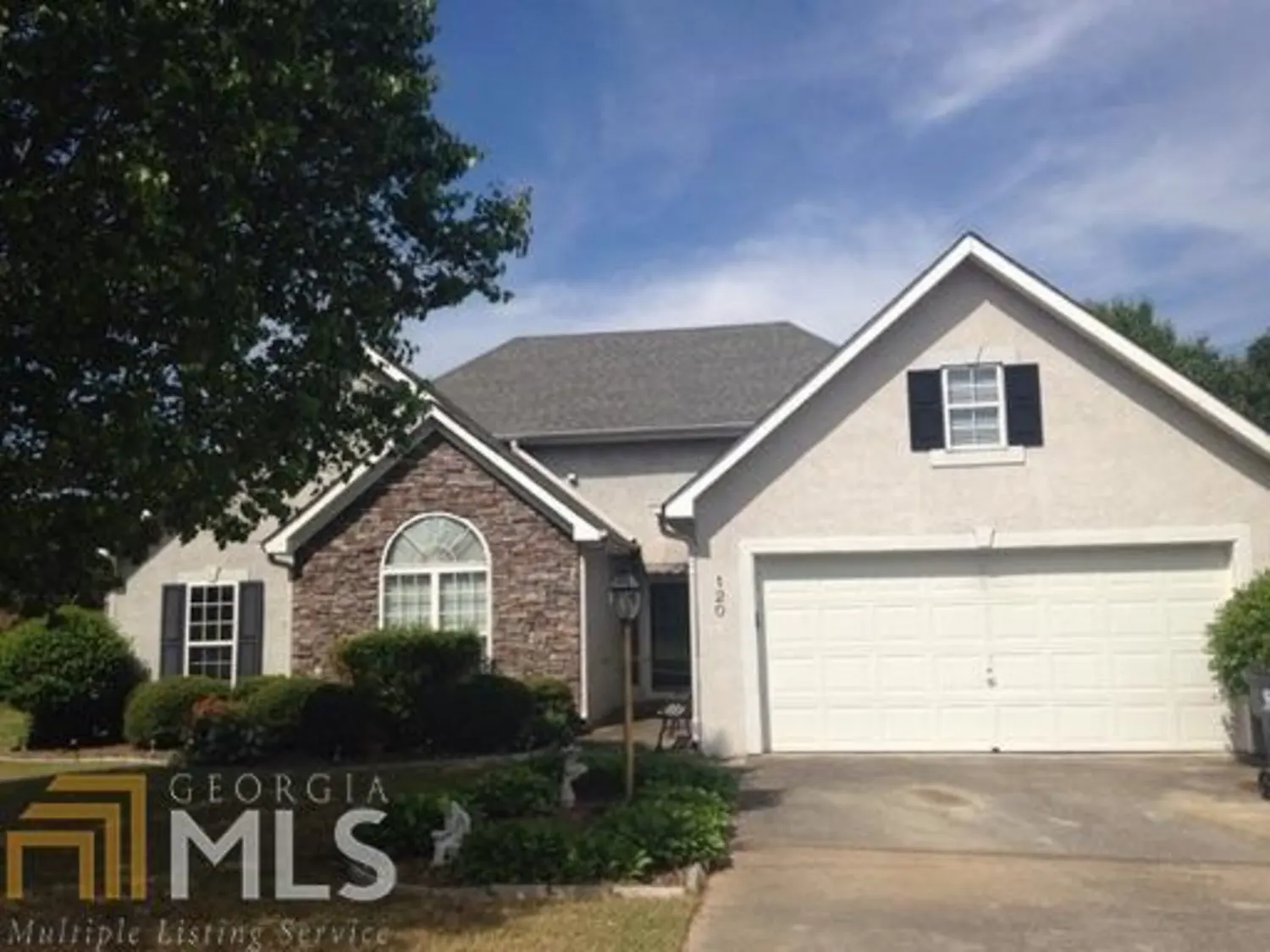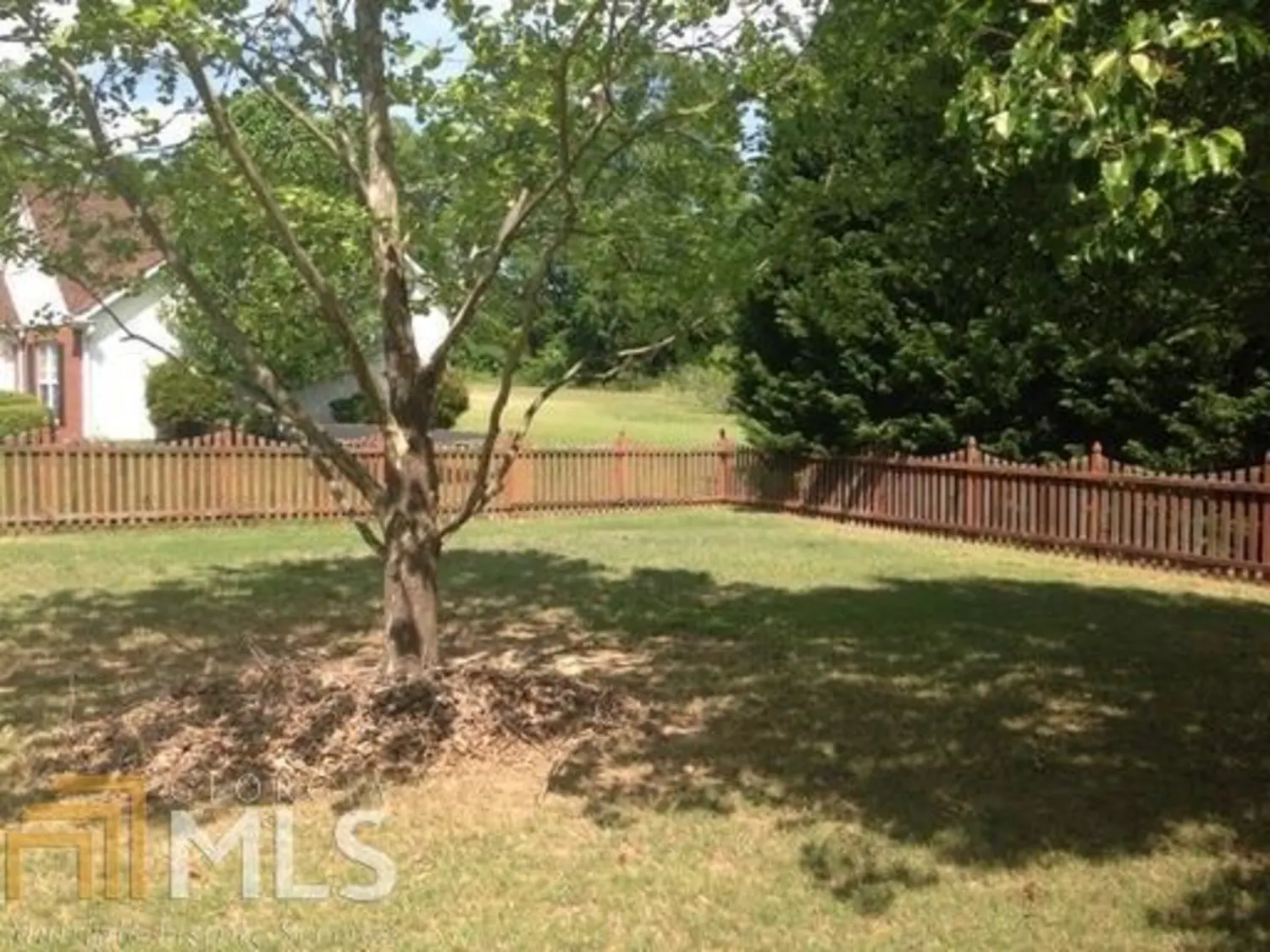120 oakview traceFayetteville, GA 30215
$1,395Price
3Beds
2Baths
1,459 Sq.Ft.$1 / Sq.Ft.
1,459Sq.Ft.
$1per Sq.Ft.
$1,395Price
3Beds
2Baths
1,459$0.96 / Sq.Ft.
120 oakview traceFayetteville, GA 30215
Description
120 Oakview Trace: Traditional 3 bedroom 2 bath ranch style home with spacious wooden picket fenced in backyard and screened in porch located in Pecan Ridge subdivision. Convenient to down town Fayetteville.
Property Details for 120 Oakview Trace
- Subdivision ComplexPecan Ridge
- Architectural StyleRanch, Traditional
- Num Of Parking Spaces2
- Parking FeaturesAttached, Garage
- Property AttachedNo
LISTING UPDATED:
- StatusClosed
- MLS #8705693
- Days on Site9
- MLS TypeResidential Lease
- Year Built1998
- CountryFayette
LISTING UPDATED:
- StatusClosed
- MLS #8705693
- Days on Site9
- MLS TypeResidential Lease
- Year Built1998
- CountryFayette
Building Information for 120 Oakview Trace
- Year Built1998
- Lot Size0.0000 Acres
Payment Calculator
$14 per month30 year fixed, 7.00% Interest
Principal and Interest$7.42
Property Taxes$6.98
HOA Dues$0
Term
Interest
Home Price
Down Payment
The Payment Calculator is for illustrative purposes only. Read More
Property Information for 120 Oakview Trace
Summary
Location and General Information
- Community Features: Sidewalks
- Directions: Call agent.
- Coordinates: 33.442643,-84.440413
School Information
- Elementary School: Out of Area
- Middle School: Other
- High School: Out of Area
Taxes and HOA Information
- Parcel Number: 052414006
- Association Fee Includes: None
Virtual Tour
Parking
- Open Parking: No
Interior and Exterior Features
Interior Features
- Cooling: Electric, Ceiling Fan(s), Central Air
- Heating: Electric, Central
- Appliances: Dishwasher, Microwave, Oven/Range (Combo), Refrigerator
- Basement: None
- Fireplace Features: Living Room
- Flooring: Carpet
- Interior Features: Vaulted Ceiling(s), Double Vanity, Soaking Tub, Separate Shower, Walk-In Closet(s), Master On Main Level
- Kitchen Features: Breakfast Room, Pantry
- Foundation: Slab
- Main Bedrooms: 3
- Bathrooms Total Integer: 2
- Main Full Baths: 2
- Bathrooms Total Decimal: 2
Exterior Features
- Construction Materials: Stone
- Fencing: Fenced
- Patio And Porch Features: Deck, Patio
- Pool Private: No
Property
Utilities
- Sewer: Public Sewer
- Water Source: Public
Property and Assessments
- Home Warranty: No
Green Features
Lot Information
- Above Grade Finished Area: 1459
- Lot Features: Corner Lot, Level
Multi Family
- Number of Units To Be Built: Square Feet
Rental
Rent Information
- Land Lease: No
- Occupant Types: Vacant
Public Records for 120 Oakview Trace
Home Facts
- Beds3
- Baths2
- Total Finished SqFt1,459 SqFt
- Above Grade Finished1,459 SqFt
- Lot Size0.0000 Acres
- StyleSingle Family Residence
- Year Built1998
- APN052414006
- CountyFayette
- Fireplaces1
Similar Homes
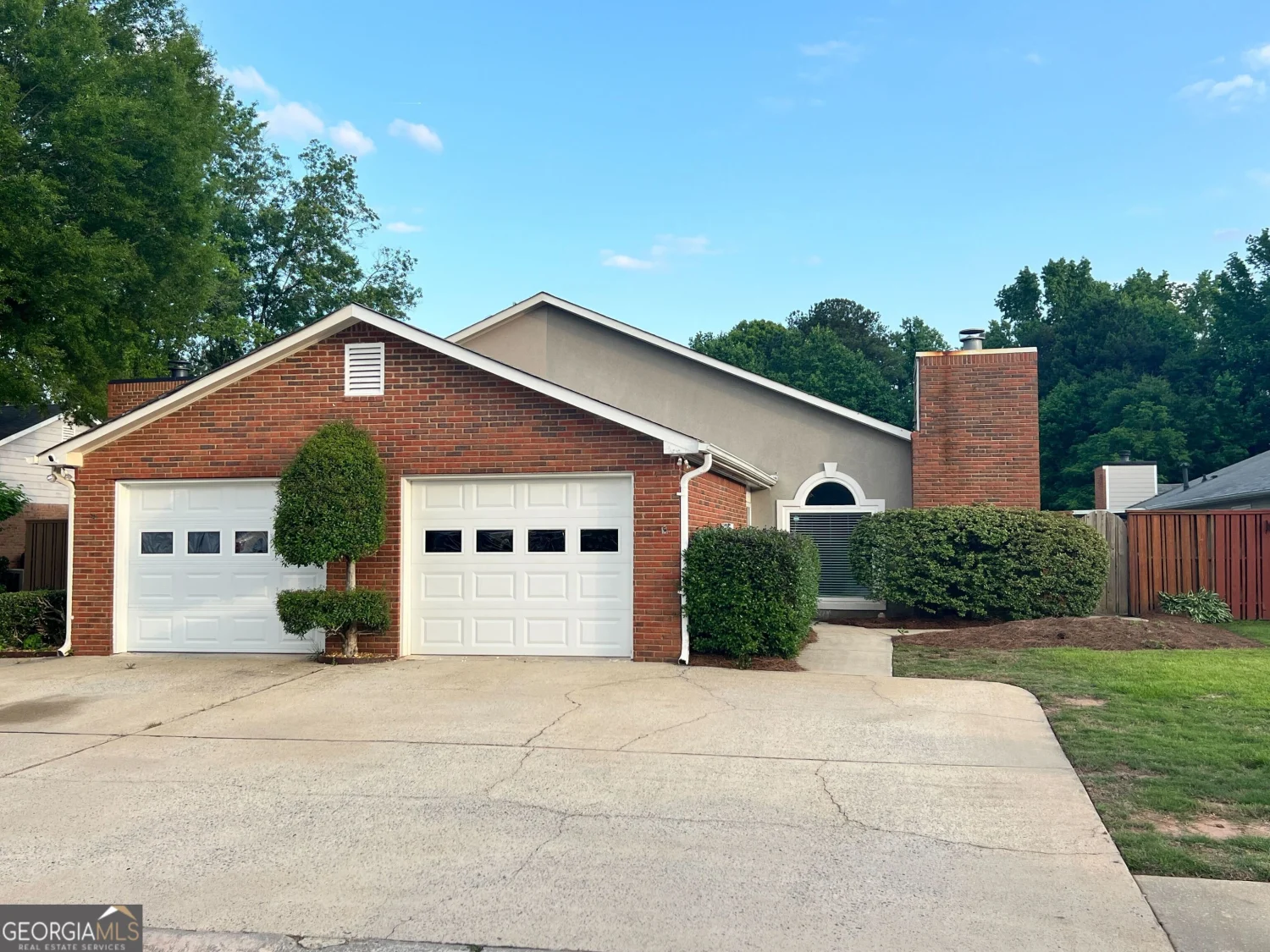
$1,80022
130 Arbor Way
Fayetteville, GA 30215
2Beds
2Baths
1,240Sq.Ft.
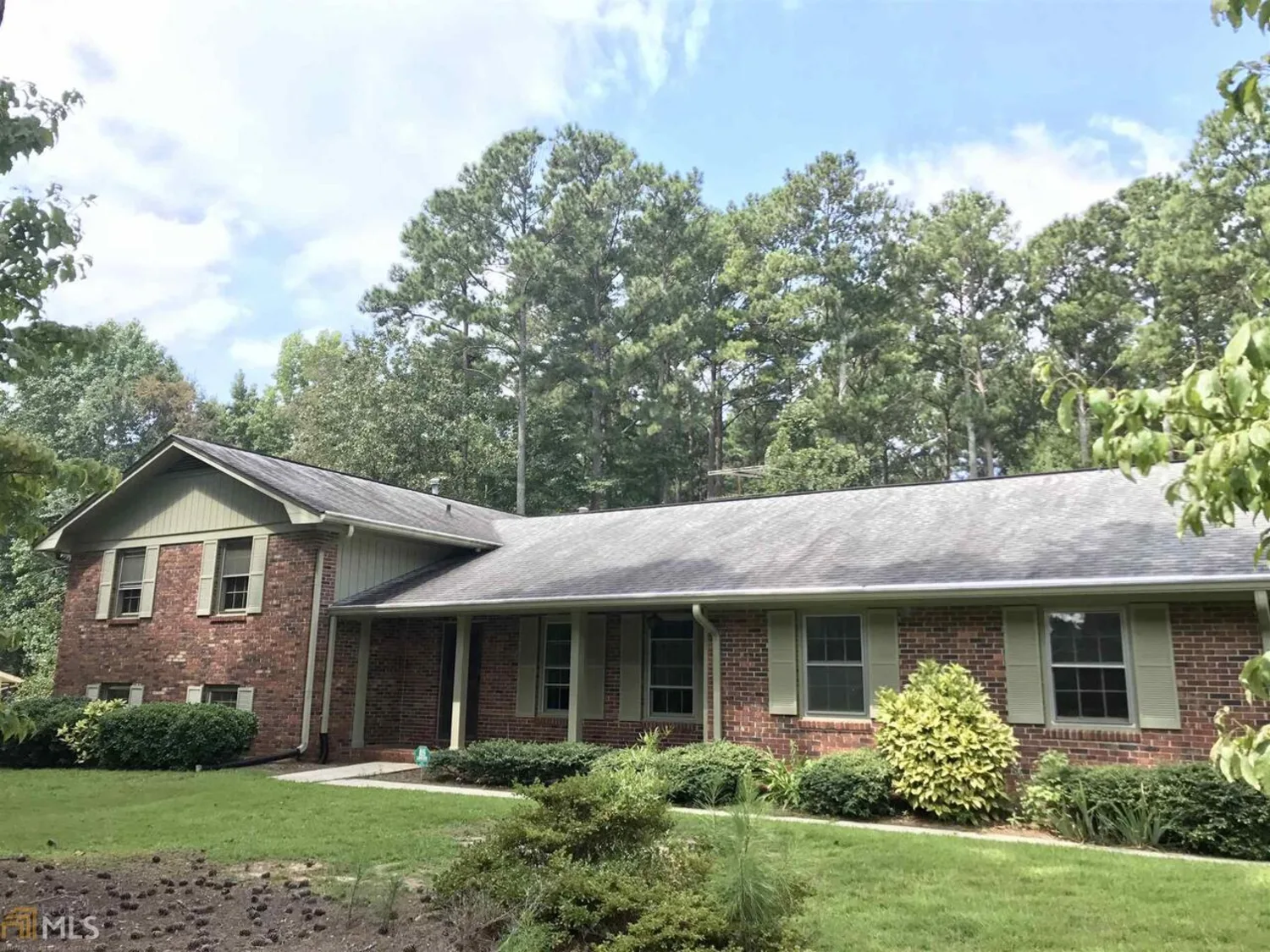
$1,750
163 Hickory Road
Fayetteville, GA 30214
6Beds
3Baths
2,970Sq.Ft.
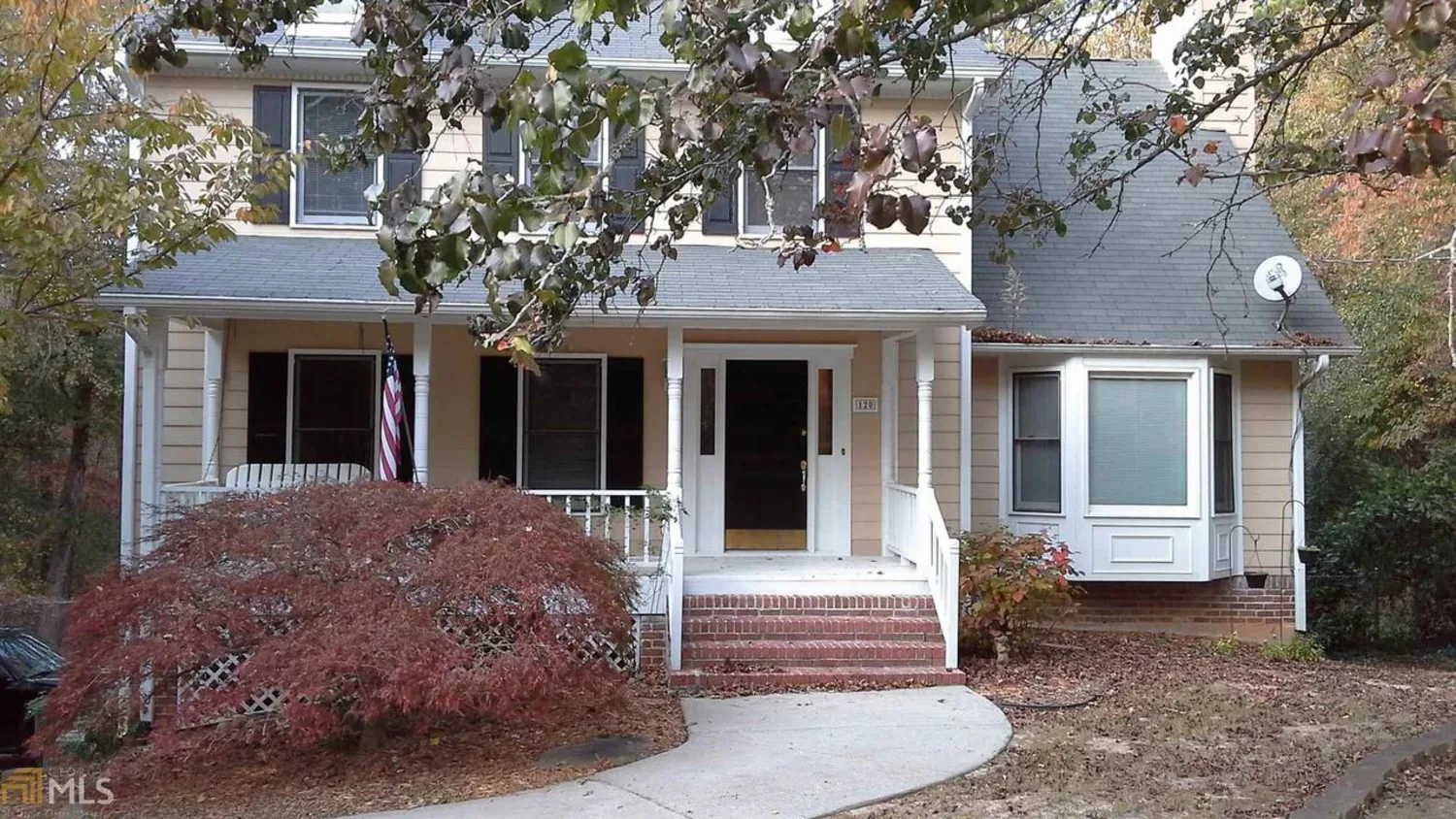
$1,795
120 Tanglewood Drive
Fayetteville, GA 30214
4Beds
2Baths
2,208Sq.Ft.
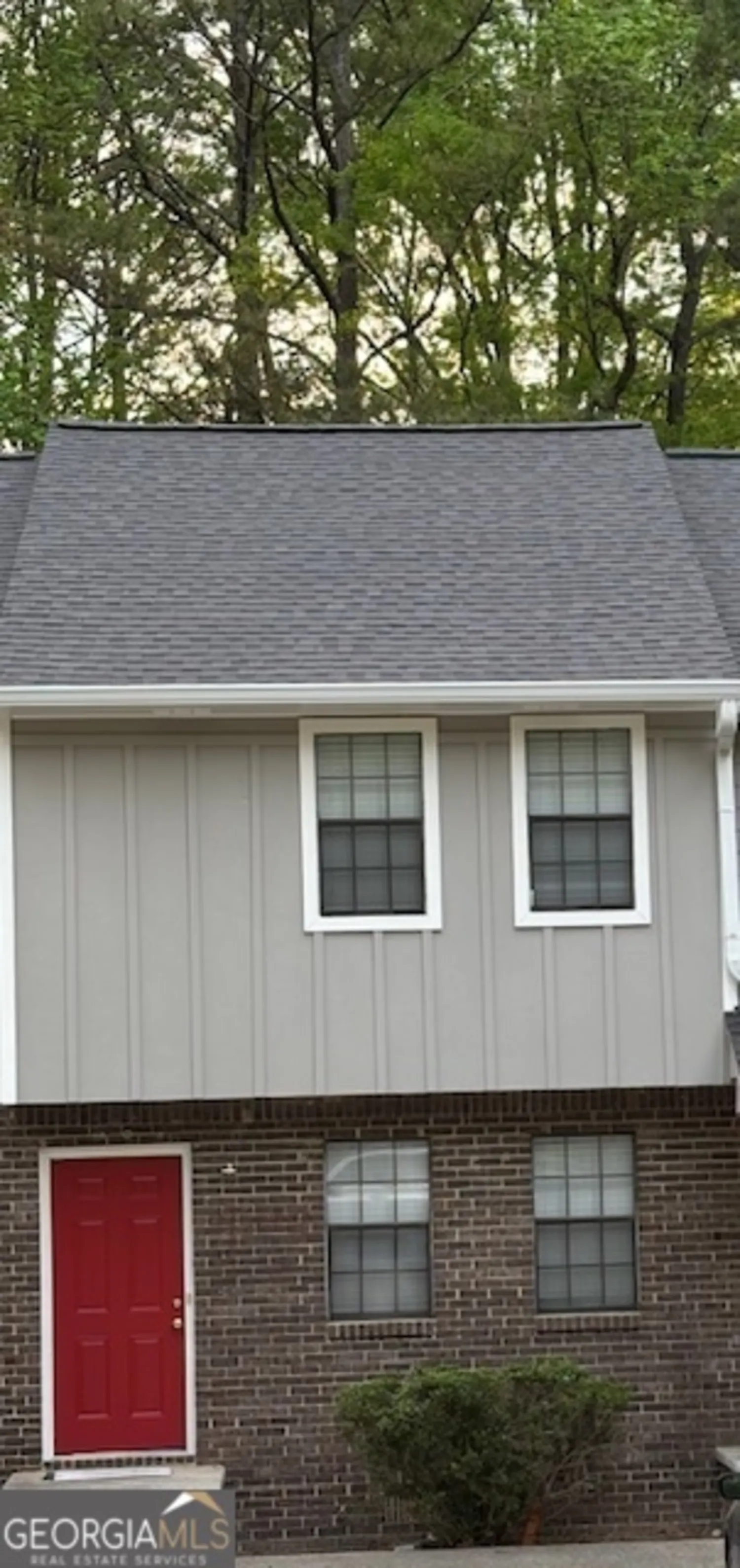
$1,54012
140 Meadowbrook Court
Fayetteville, GA 30215
2Beds
1Baths
0Acres
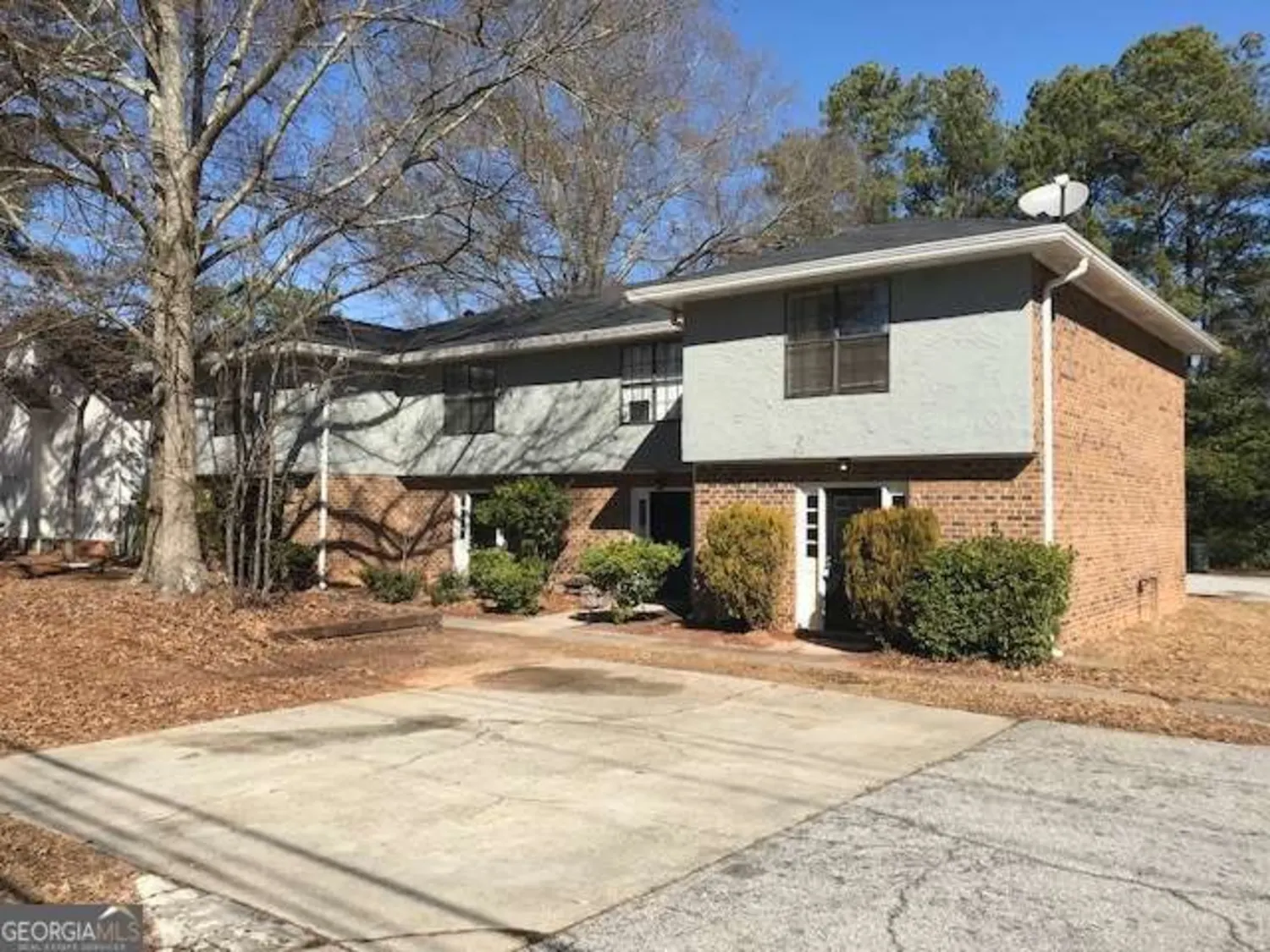
$1,40013
470 S Jeff Davis UNIT C
Fayetteville, GA 30215
2Beds
2Baths
0Acres
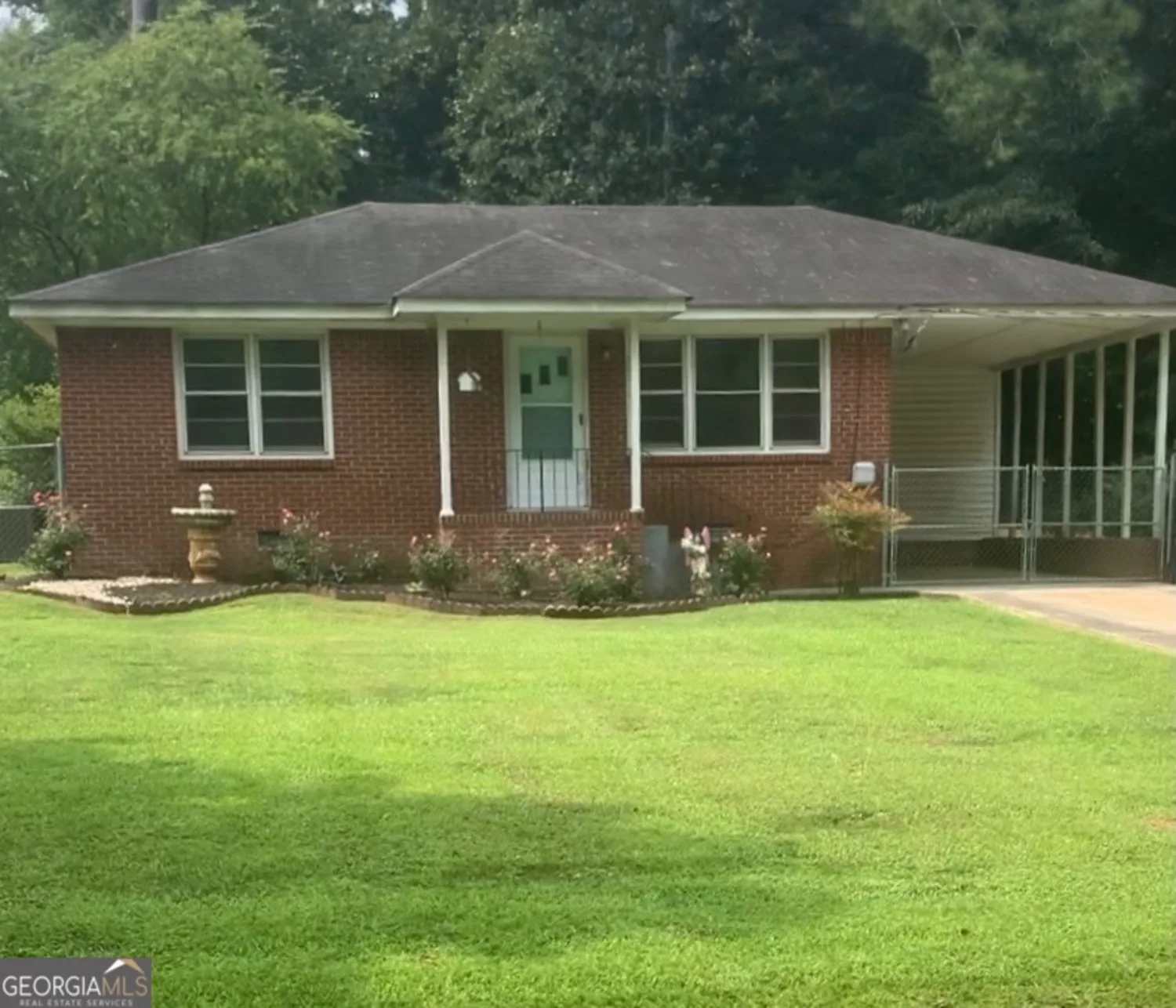
$1,80012
220 Kelly Drive
Fayetteville, GA 30214
2Beds
1Baths
825Sq.Ft.
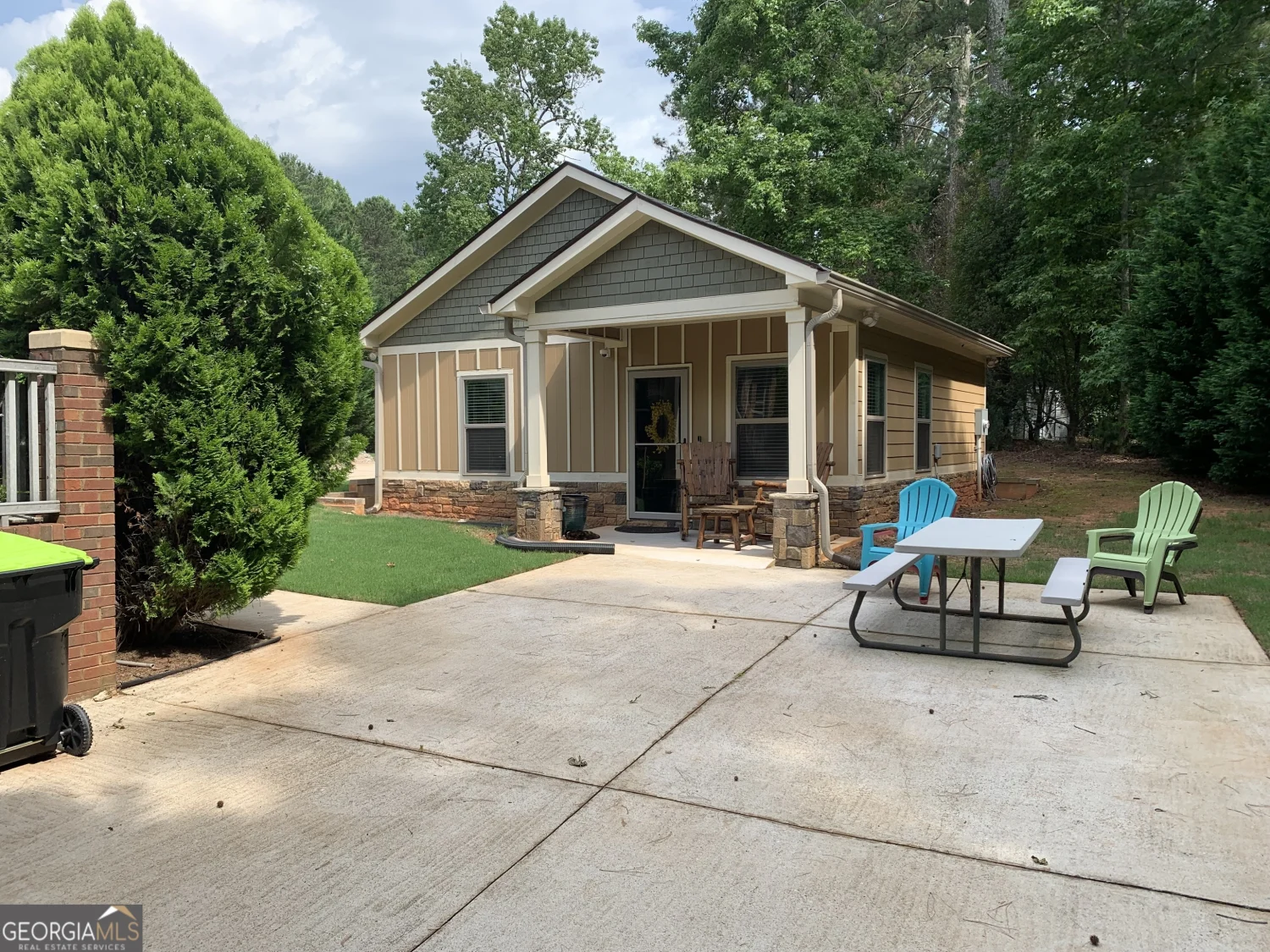
$1,645
170 Roxboro Court
Fayetteville, GA 30215
1Beds
1Baths
900Sq.Ft.
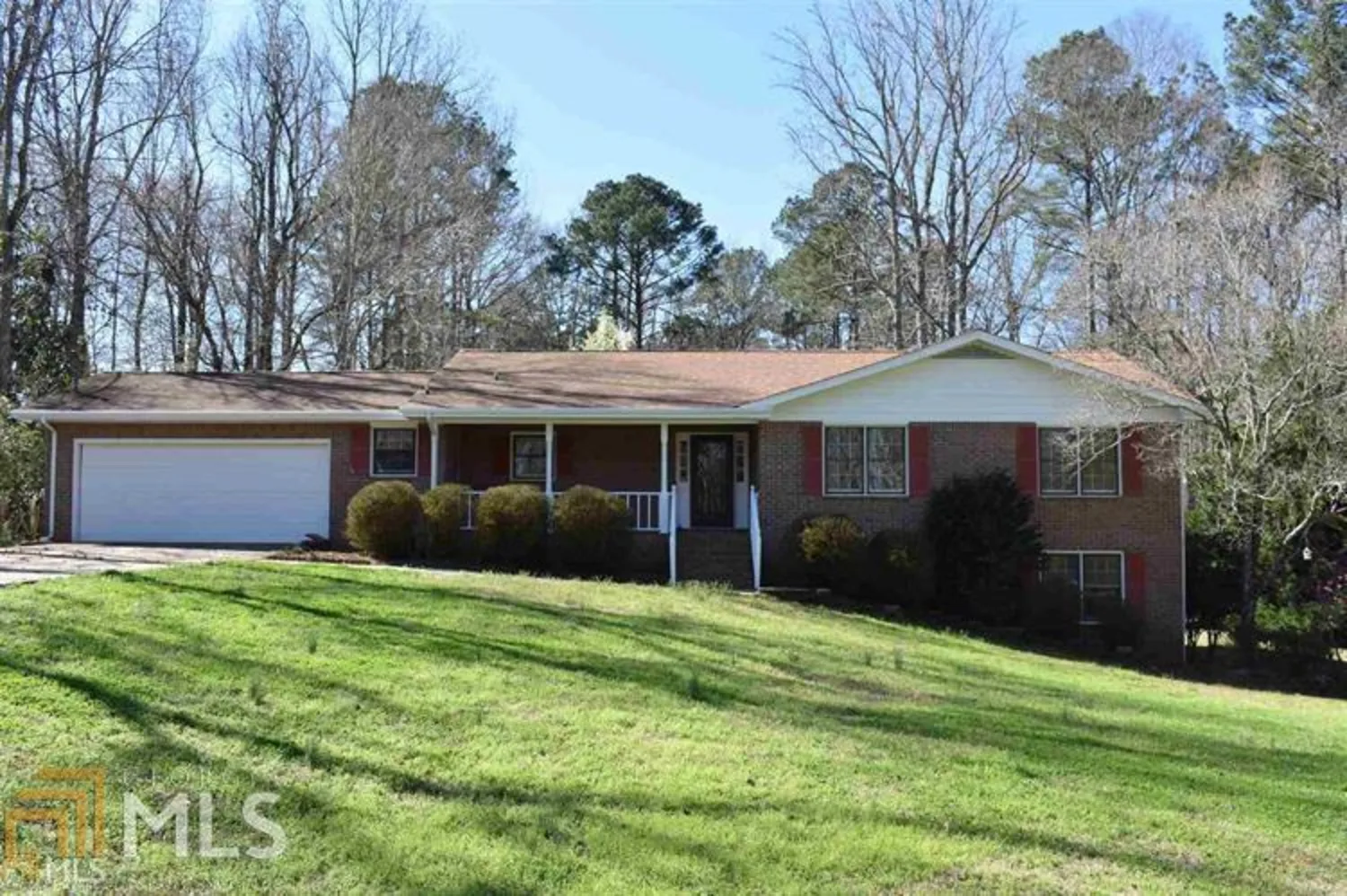
$1,695
260 Merrydale Drive
Fayetteville, GA 30215
3Beds
2Baths
1,870Sq.Ft.
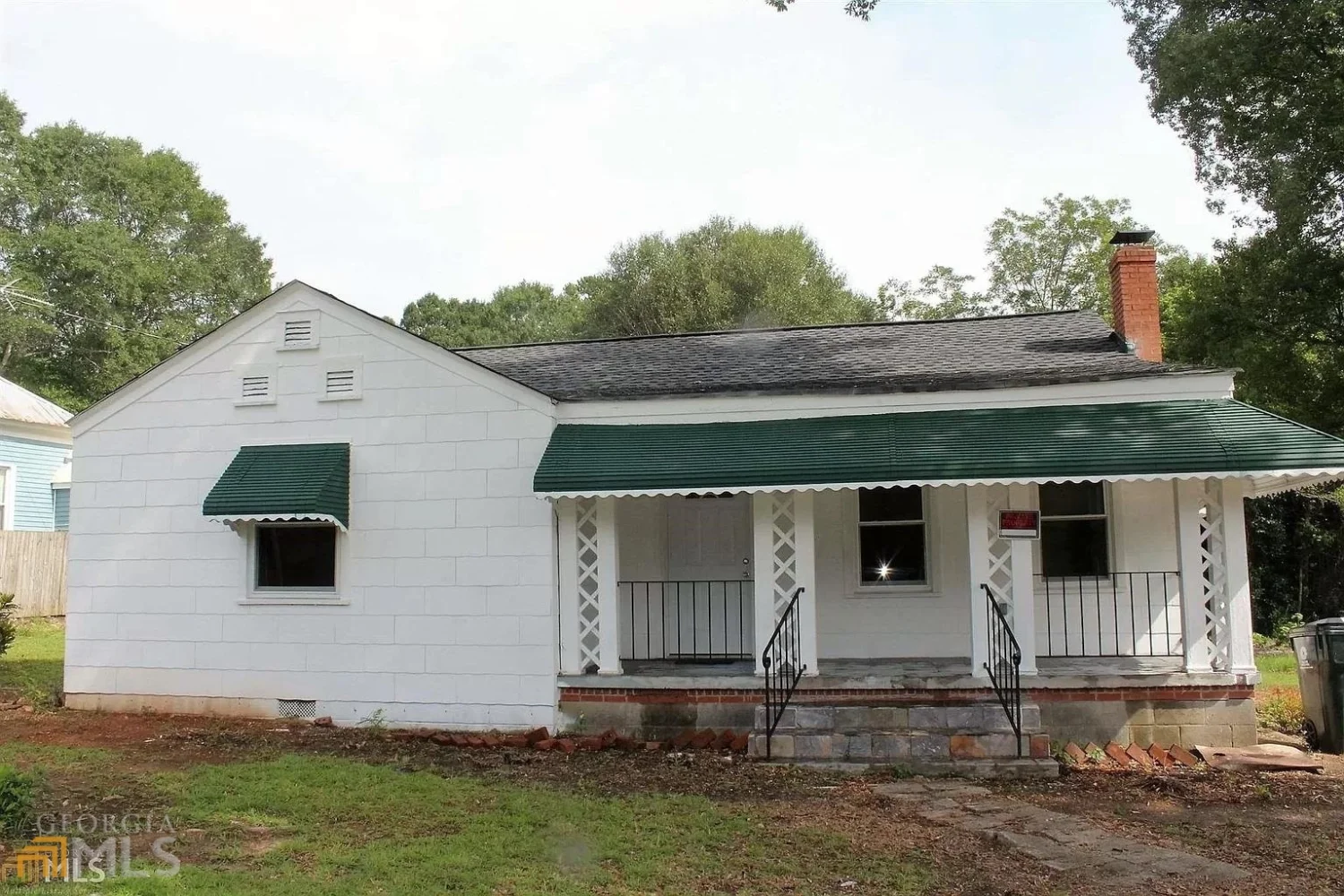
$1,300
540 Lanier Avenue E
Fayetteville, GA 30214
2Beds
1Baths
4.57Acres


