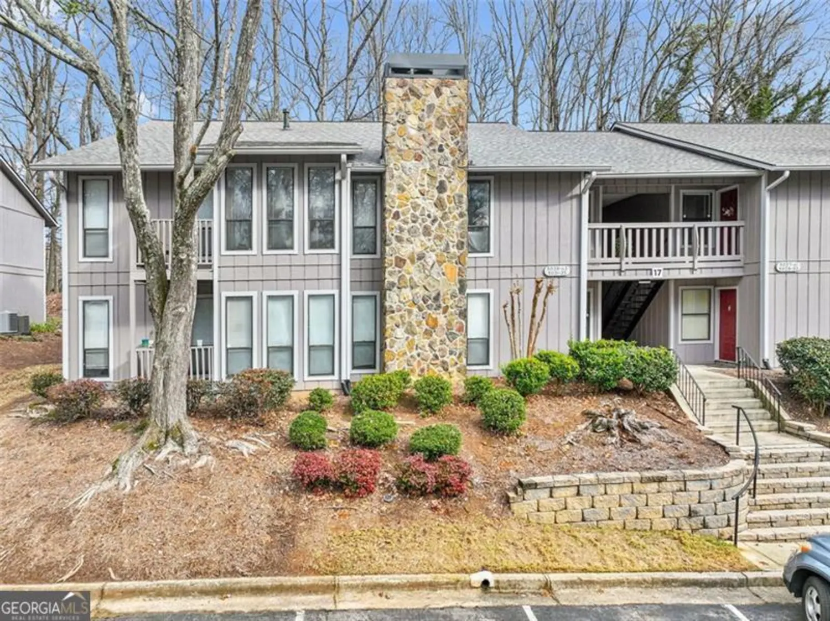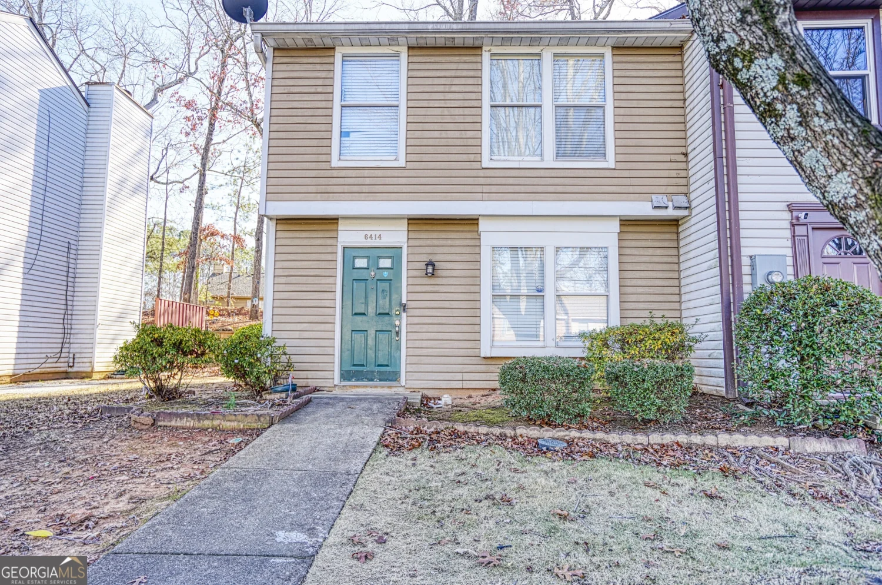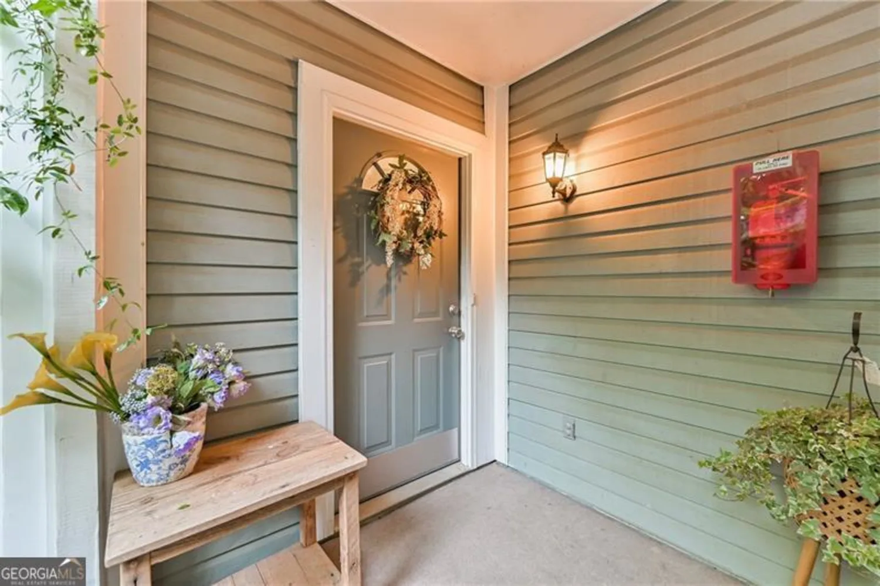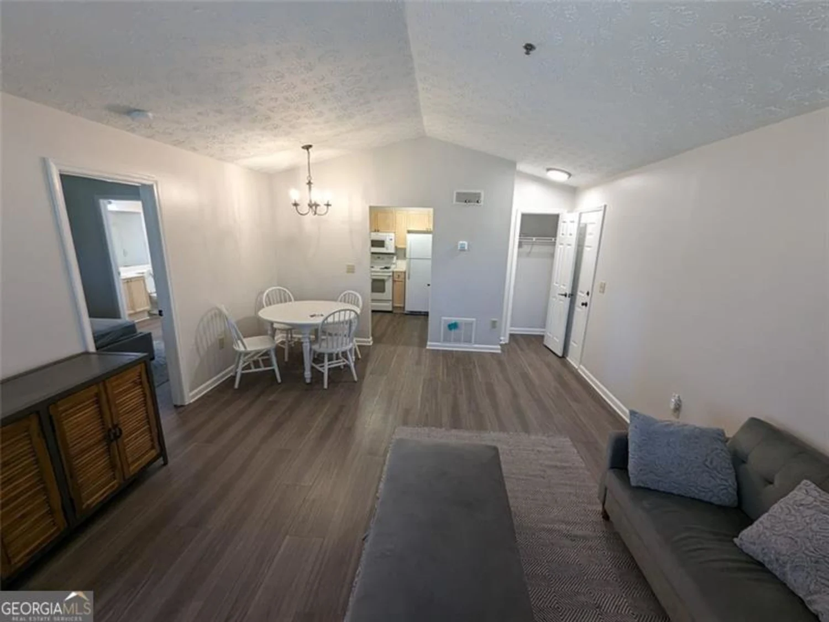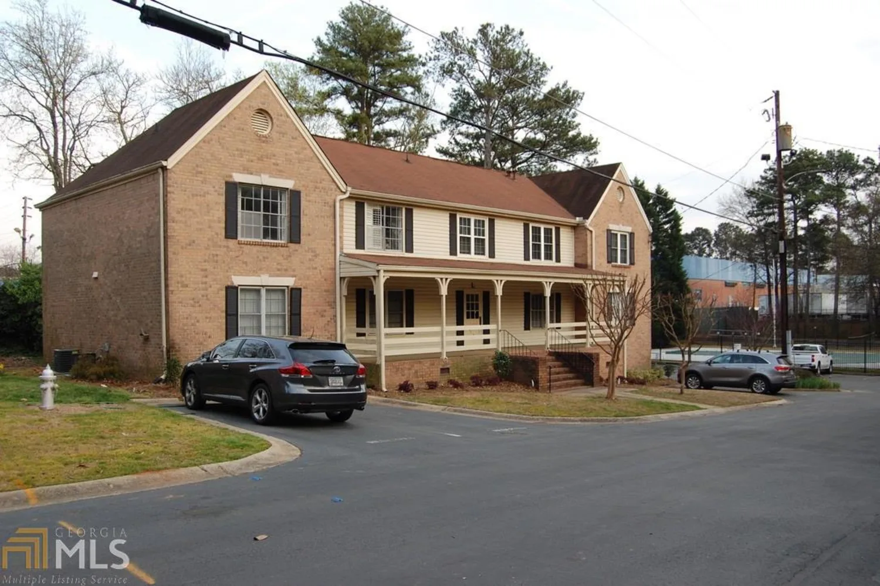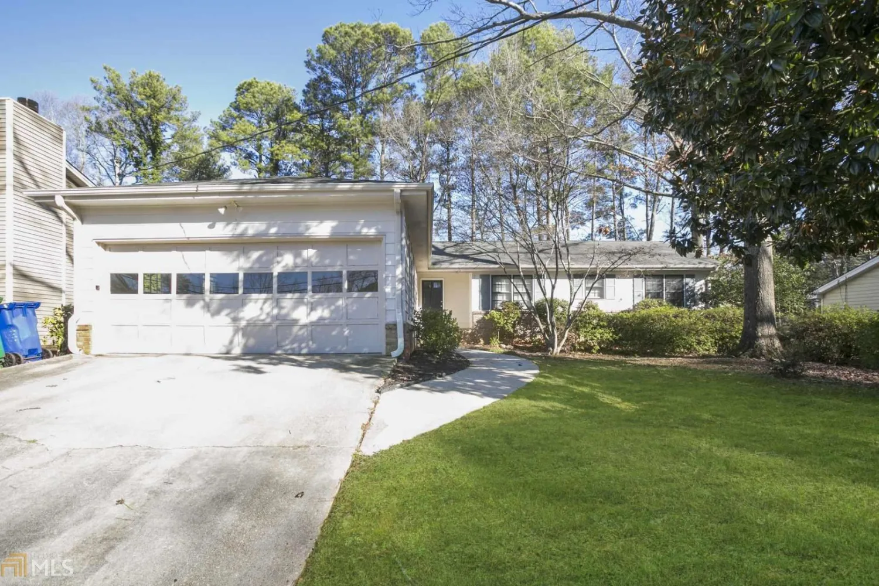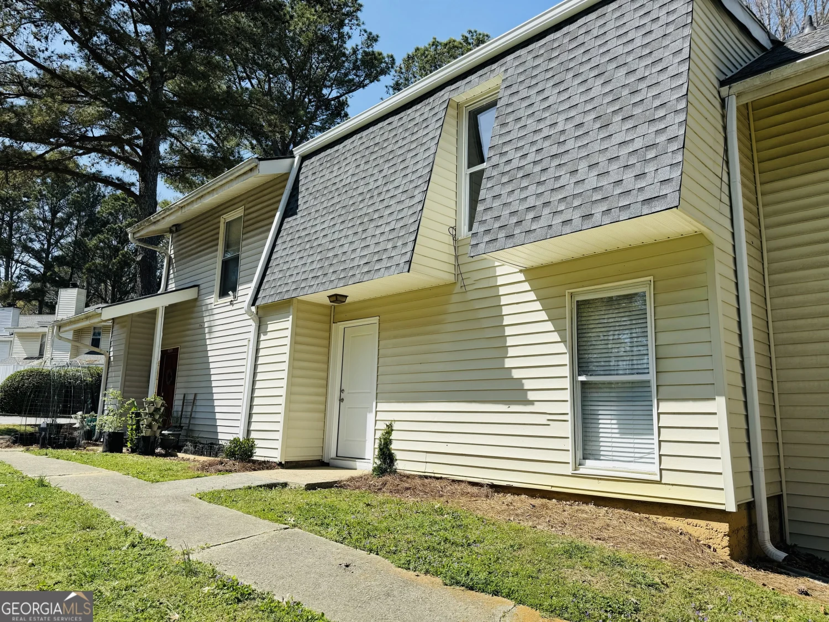1015 smoketree driveTucker, GA 30084
1015 smoketree driveTucker, GA 30084
Description
Brick front 3 Bed 2.5 Bath home sits in Tucker's Smoketree subdivision. Greeted by 2 story foyer near the great room & formal dinning room. All white kitchen features a newer stainless steel wall oven and gas cooktop. Spacious living room with fireplace. Covered & screened in back deck leading to a private fenced in backyard and fire pit area. Upstairs leads to Master bedroom & spacious master bathroom with dual vanity & garden tub. Ample potential in Full unfinished basement piped for bathroom. This home has a lot of potential to be your dream home & Investor delight!
Property Details for 1015 Smoketree Drive
- Subdivision ComplexSmoketree
- Architectural StyleBrick Front, Traditional
- Num Of Parking Spaces2
- Parking FeaturesAssigned, Attached, Garage Door Opener, Garage
- Property AttachedNo
LISTING UPDATED:
- StatusClosed
- MLS #8706916
- Days on Site3
- Taxes$3,480 / year
- MLS TypeResidential
- Year Built1978
- Lot Size0.33 Acres
- CountryGwinnett
LISTING UPDATED:
- StatusClosed
- MLS #8706916
- Days on Site3
- Taxes$3,480 / year
- MLS TypeResidential
- Year Built1978
- Lot Size0.33 Acres
- CountryGwinnett
Building Information for 1015 Smoketree Drive
- StoriesThree Or More
- Year Built1978
- Lot Size0.3300 Acres
Payment Calculator
Term
Interest
Home Price
Down Payment
The Payment Calculator is for illustrative purposes only. Read More
Property Information for 1015 Smoketree Drive
Summary
Location and General Information
- Community Features: None
- Directions: I-85 N exit 99 Jimmy Carter Blvd. Keep R Jimmy Carter Blvd. Right S Norcross Tucker Rd. Left .7 mile onto Old Norcross Tucker Rd. .6mile Left on Smoketree. 200ft on left.
- Coordinates: 33.88661,-84.203191
School Information
- Elementary School: Nesbit
- Middle School: Lilburn
- High School: Meadowcreek
Taxes and HOA Information
- Parcel Number: R6168 199
- Tax Year: 2018
- Association Fee Includes: None
Virtual Tour
Parking
- Open Parking: No
Interior and Exterior Features
Interior Features
- Cooling: Gas, Central Air
- Heating: Natural Gas, Central
- Appliances: Cooktop, Oven
- Basement: Interior Entry, Exterior Entry, Full
- Fireplace Features: Living Room
- Flooring: Carpet, Hardwood
- Levels/Stories: Three Or More
- Kitchen Features: Breakfast Room
- Total Half Baths: 1
- Bathrooms Total Integer: 3
- Bathrooms Total Decimal: 2
Exterior Features
- Laundry Features: Mud Room
- Pool Private: No
Property
Utilities
- Utilities: Sewer Connected
- Water Source: Public
Property and Assessments
- Home Warranty: Yes
- Property Condition: Resale
Green Features
Lot Information
- Above Grade Finished Area: 2108
- Lot Features: Private
Multi Family
- Number of Units To Be Built: Square Feet
Rental
Rent Information
- Land Lease: Yes
Public Records for 1015 Smoketree Drive
Tax Record
- 2018$3,480.00 ($290.00 / month)
Home Facts
- Beds3
- Baths2
- Total Finished SqFt2,108 SqFt
- Above Grade Finished2,108 SqFt
- StoriesThree Or More
- Lot Size0.3300 Acres
- StyleSingle Family Residence
- Year Built1978
- APNR6168 199
- CountyGwinnett
- Fireplaces1


